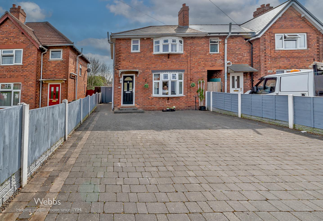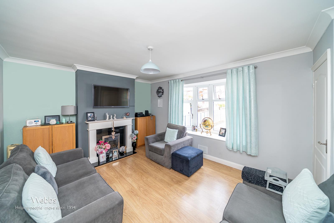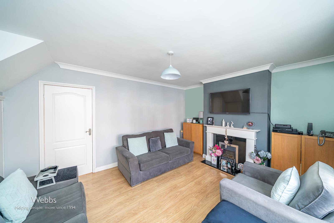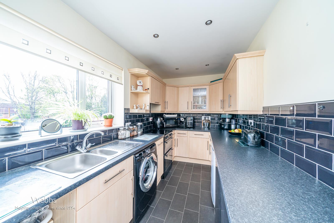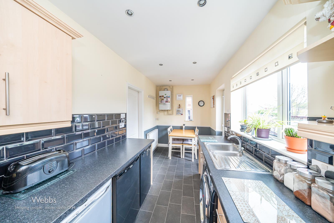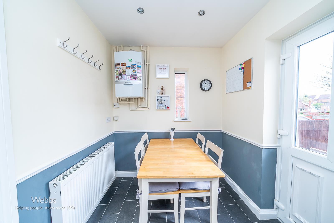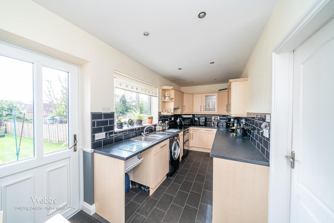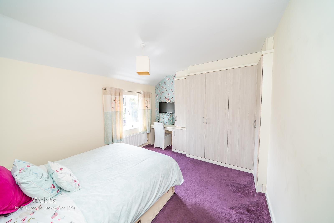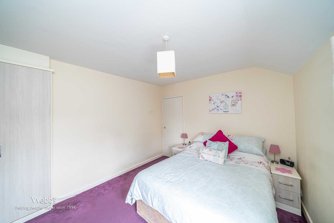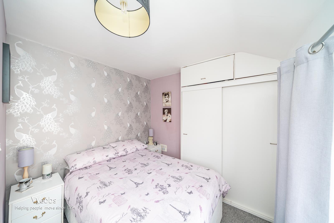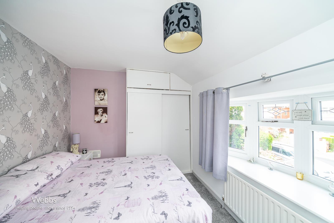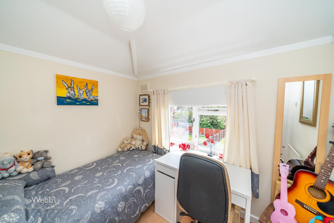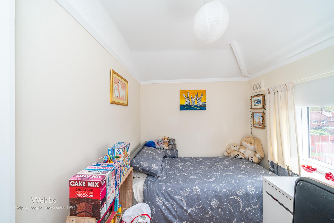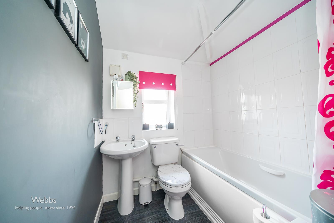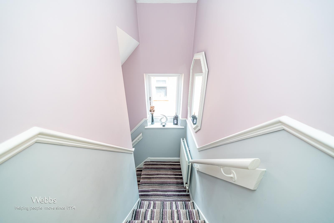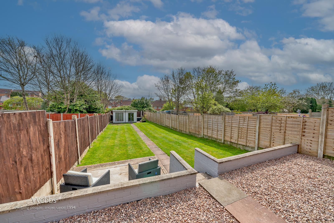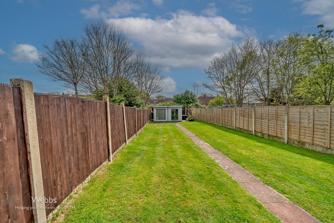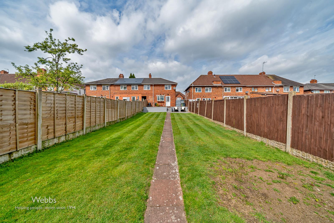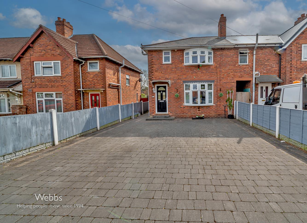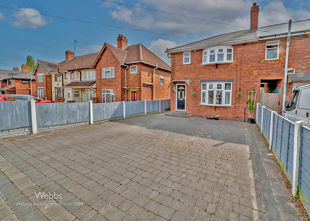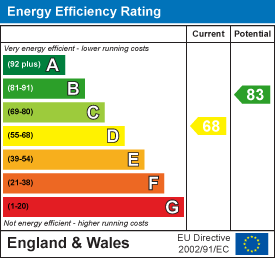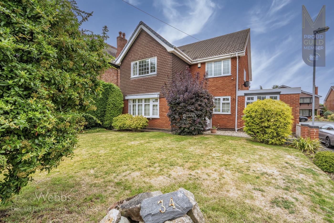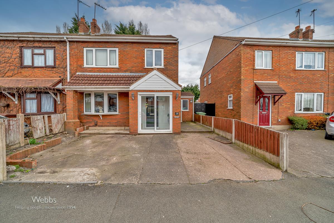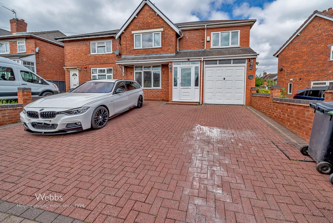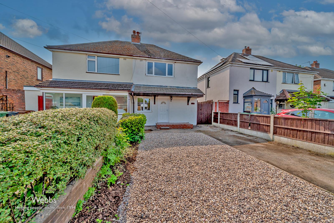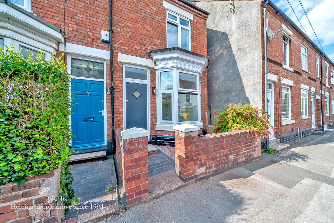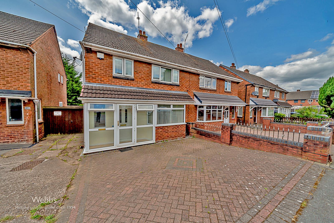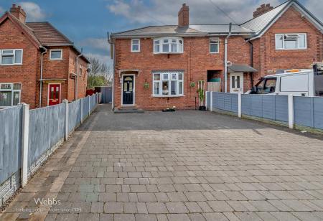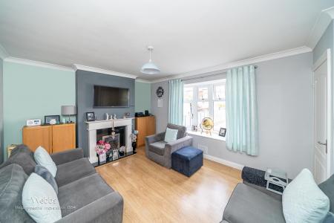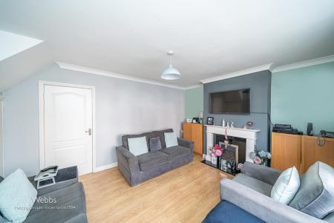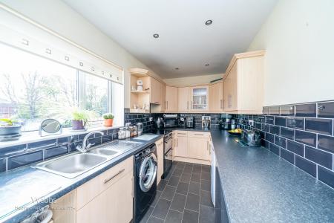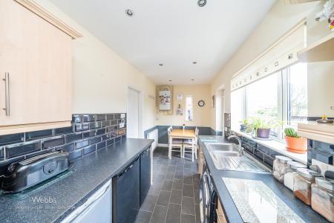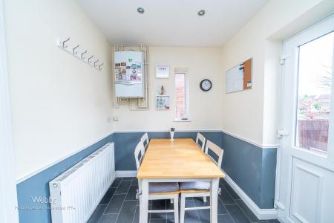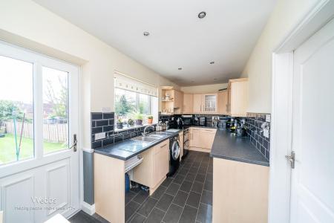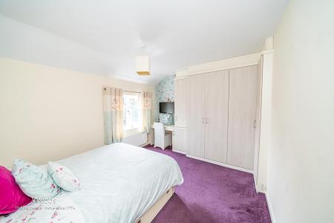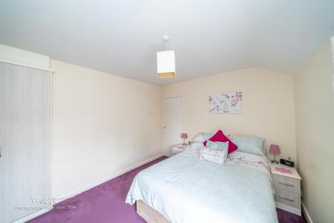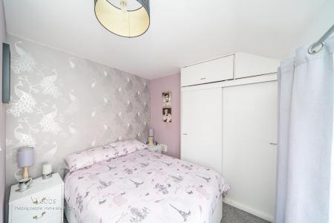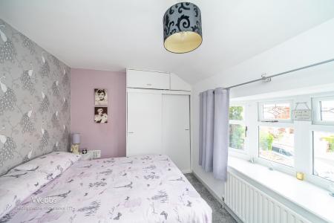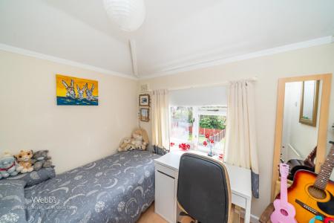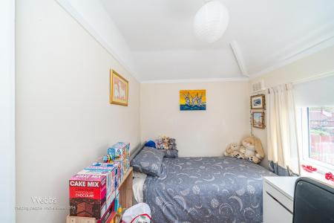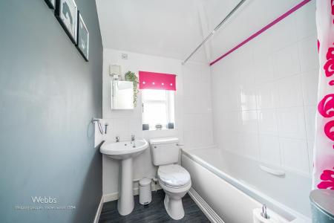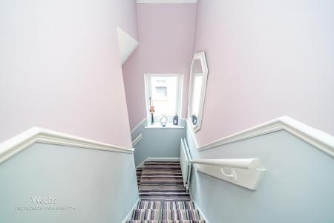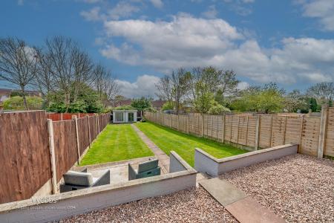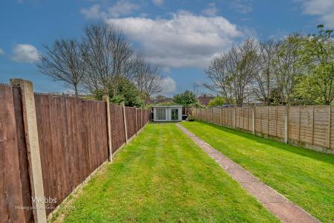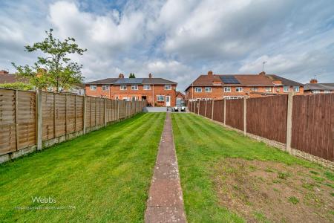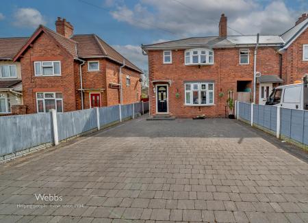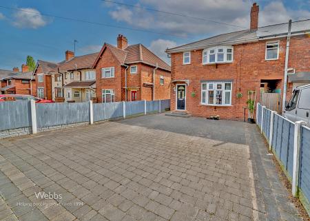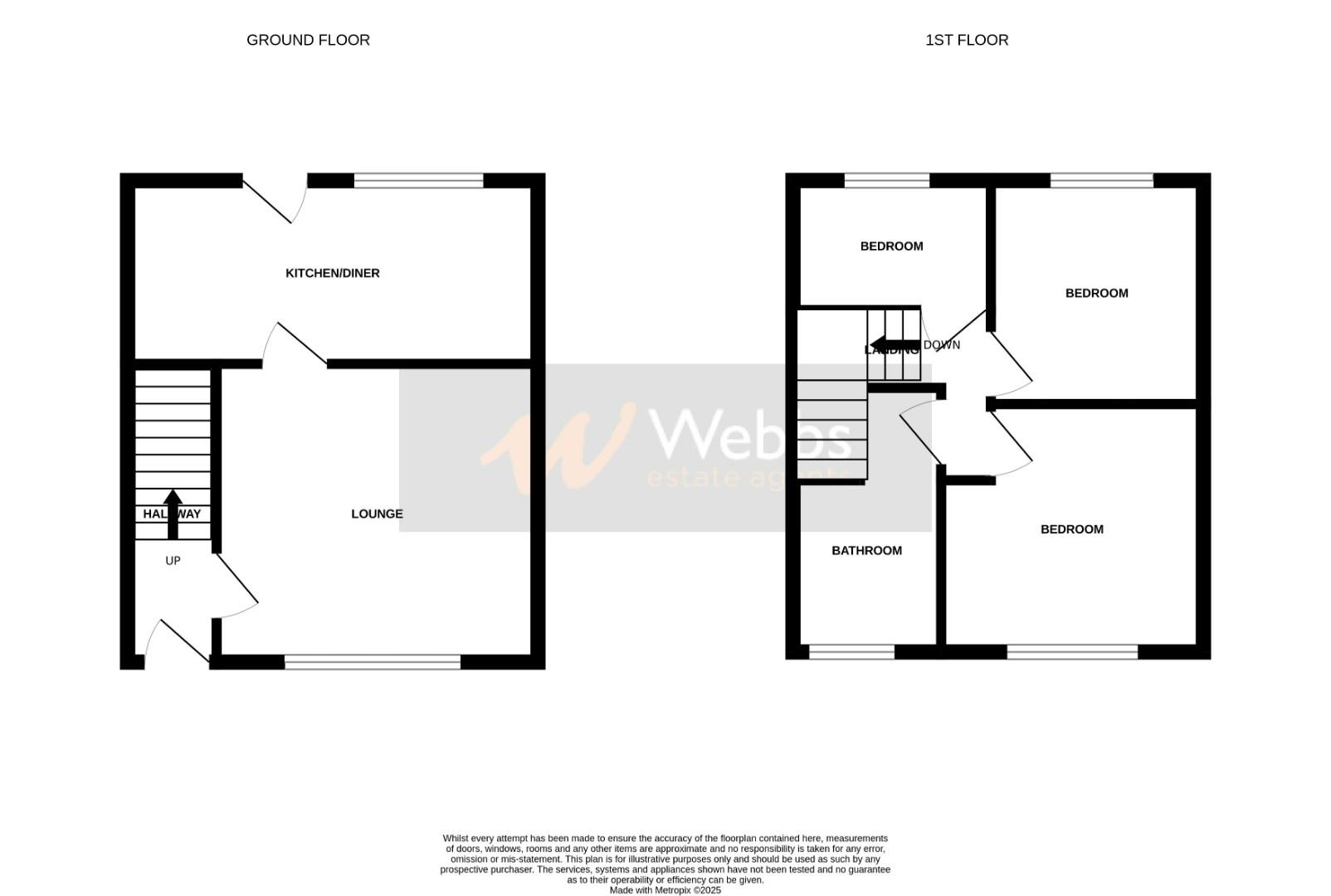- THREE BEDROOM END TERRACE
- IMPROVED THROUGHOUT
- THREE GENEROUS BEDROOMS
- FITTED KTICHEN
- FITTED BATHROOM
- BLOCK PAVED DRIVEWAY
- LARGE REAR GARDEN
- VIEWING ESSENTIAL
- POPULAR LOCATION
- CALL WEBBS ON 01922 663399 TO SECURE YOUR VIEWING TODAY!!!
3 Bedroom End of Terrace House for sale in Walsall
**THREE BEDROOM END TERRACE**IMPROVED THROUGHOUT**BLOCK PAVED DRIVEWAY**GUEST WC**THREE GENEROUS BEDROOMS**FITTED KTICHEN AND BATHROOM**LARGE REAR GARDEN**POPULAR LOCATION**VIEWING ESSENTIAL**
Located in a popular and convenient location, this improved three-bedroom terraced home on Stanley Street is within easy reach of shops, schools, and excellent road and transport links-perfect for families and commuters alike.
To the front, a block-paved driveway provides off-road parking. Step inside to a welcoming entrance hall, leading to a spacious lounge with useful under-stairs storage. At the rear of the home, the refitted kitchen offers ample storage and workspace, complemented by a guest WC and a door providing access to the rear garden.
Upstairs, the first floor boasts three well-proportioned bedrooms and a fitted family bathroom with overhead shower.
The private and enclosed rear garden is a fantastic outdoor space, featuring a gravel patio area and a large lawn, ideal for families, entertaining, or relaxation.
This well-maintained home is ready for its next owners-early viewing is highly recommended!
Entrance Hall -
Lounge - 4.576m x 3.668m (15'0" x 12'0") -
Kitchen - 2.084m x 5.605m (6'10" x 18'4") -
First Floor Landing -
Bedroom One - 3.925m x 3.152m (12'10" x 10'4") -
Bedroom Two - 3.004m x 2.649m (9'10" x 8'8") -
Bedroom Three - 2.885m x 2.191m (9'5" x 7'2") -
Family Bathroom - 2.926m x 1.844m (9'7" x 6'0") -
Identification Checks - C - Should a purchaser(s) have an offer accepted on a property marketed by Webbs Estate Agents they will need to undertake an identification check. This is done to meet our obligation under Anti Money Laundering Regulations (AML) and is a legal requirement. We use a specialist third party service to verify your identity. The cost of these checks is £28.80 inc. VAT per buyer, which is paid in advance, when an offer is agreed and prior to a sales memorandum being issued. This charge is non-refundable.
Agent Notes - The agent has been made aware that the property may contain asbestos in the cellar.
Property Ref: 946283_33840518
Similar Properties
Stafford Road, Bloxwich, Walsall
3 Bedroom Detached House | Guide Price £210,000
** FOR SALE BY MODERN METHOD OF AUCTION ** BUYER FEES APPLY ** SUBJECT TO A RESERVE PRICE ** HIGHLY DESIRABLE LOCATION *...
Sneyd Hall Road, Bloxwich, Walsall
3 Bedroom Semi-Detached House | Offers Over £210,000
** TRADITIONAL SEMI DETACHED HOUSE ** NO ONWARD CHAIN ** DECEPTIVELY SPACIOUS ** PORCH ** HALLWAY ** LOUNGE/DINING ROOM...
3 Bedroom Semi-Detached House | Offers Over £210,000
** SEMI DETACHED HOUSE ** NO ONWARD CHAIN ** DECEPTIVELY SPACIOUS **CONSERVATORY ** INTERNAL VIEWING ADVISED ** THREE FI...
3 Bedroom Semi-Detached House | Guide Price £215,000
**THREE BEDROOM SEMI DETACHED HOME** FULLY RENOVATED THROUGHOUT** FINSHED TO A HIGH STANDARD**REFITTED KITCHEN**REFITTED...
2 Bedroom Terraced House | Guide Price £215,000
**STUNNING FULLY RENOVATED TWO BEDROOMS HOME**OPEN PLAN LIVING KITCHEN DINER**GUEST WC/ UTILITY ROOM**TWO DOUBLE BEDROOM...
Abingdon Road, Bloxwich, Walsall
3 Bedroom Semi-Detached House | Offers in region of £219,995
** EXTENDED THREE BEDROOM SEMI DETACHED HOME ** SPACIOUS LOUNGE ** LARGE KITCHEN DINER ** GROUND FLOOR BATHROOM AND UTIL...

Webbs Estate Agents (Bloxwich)
212 High Street, Bloxwich, Staffordshire, WS3 3LA
How much is your home worth?
Use our short form to request a valuation of your property.
Request a Valuation
