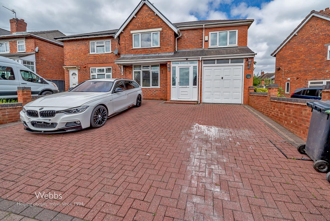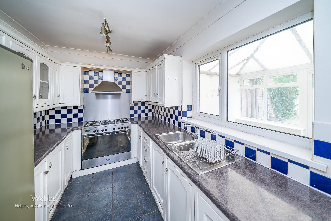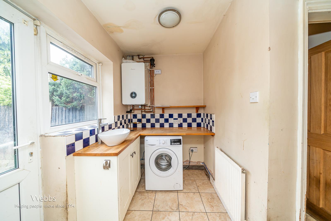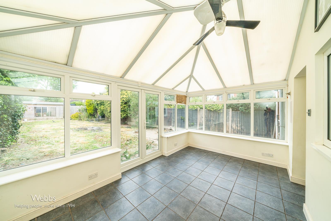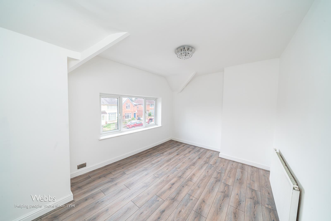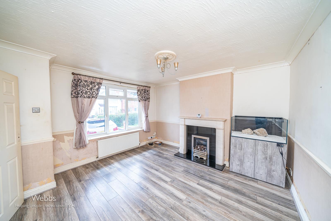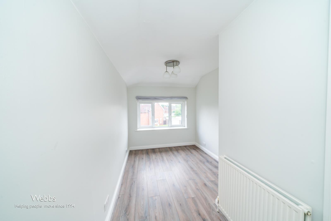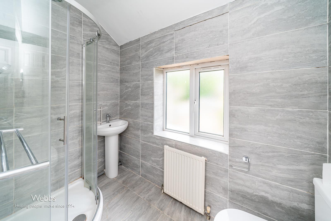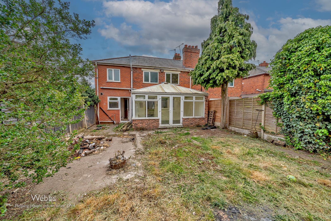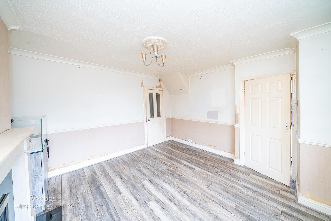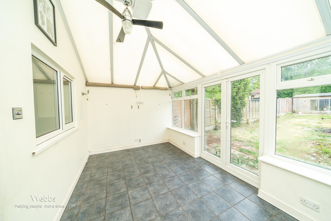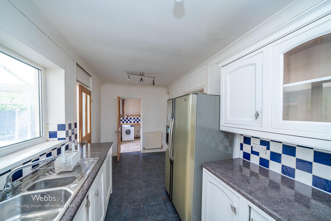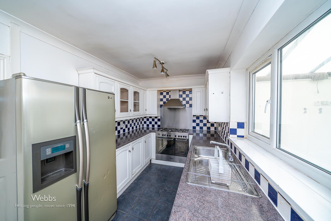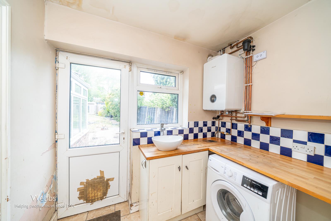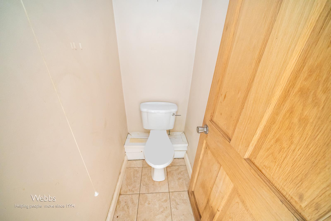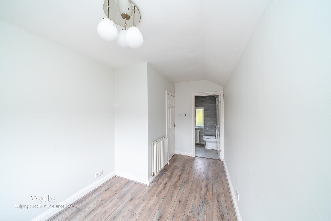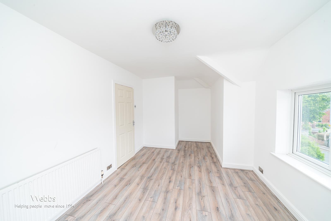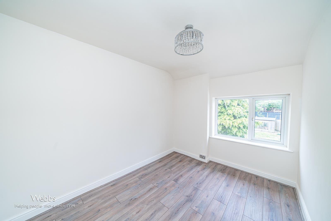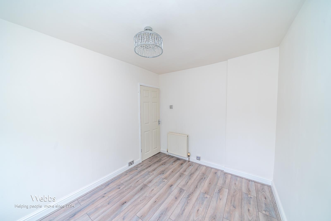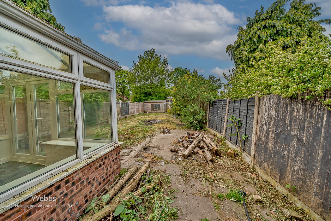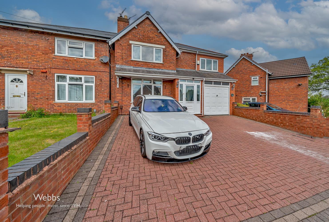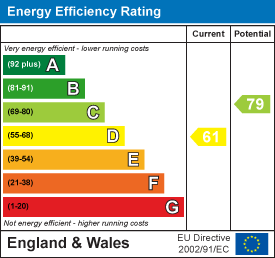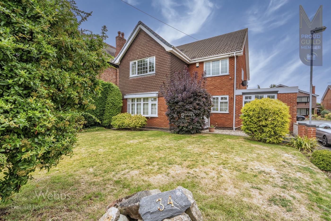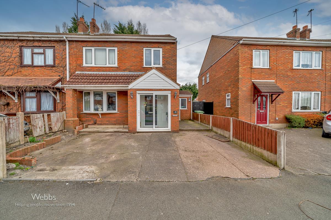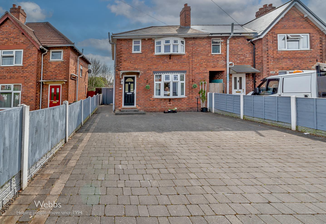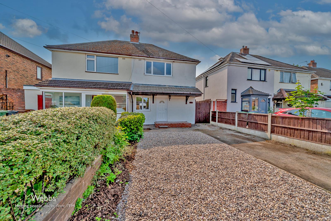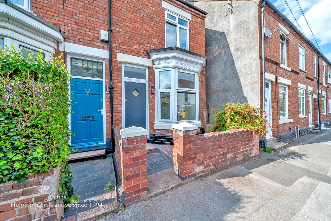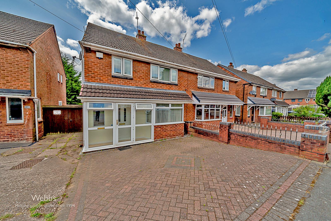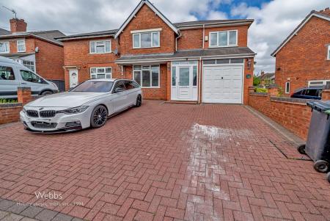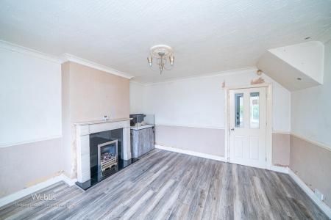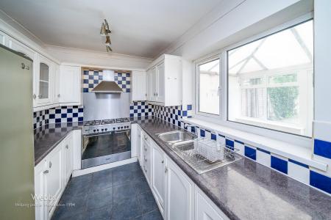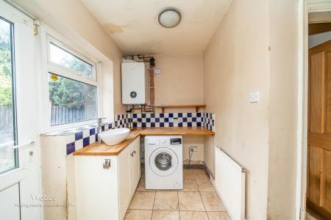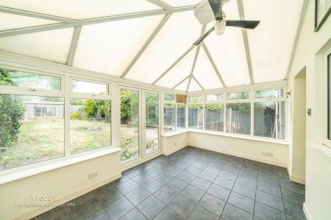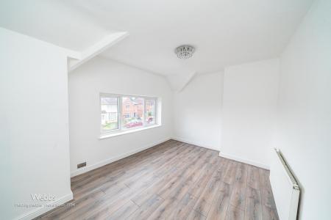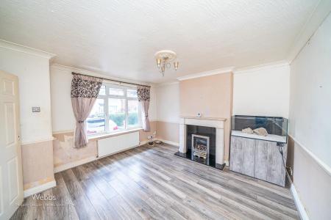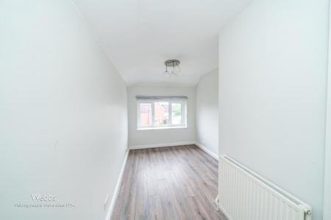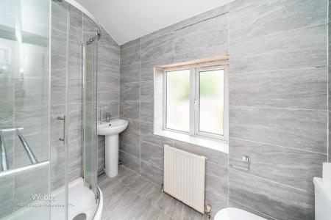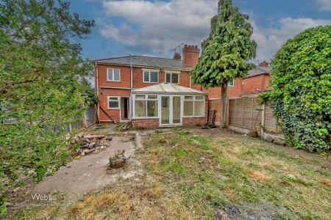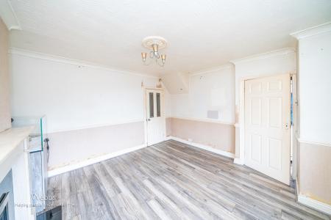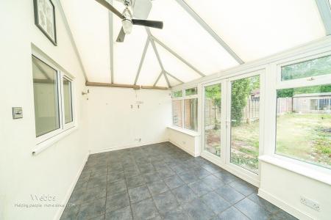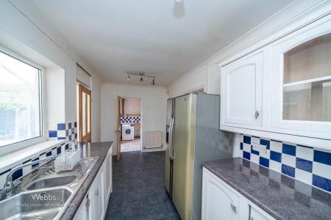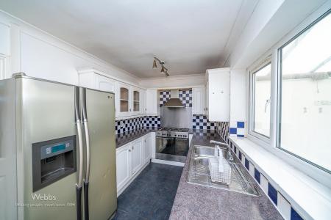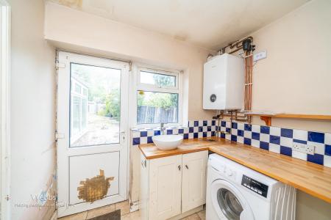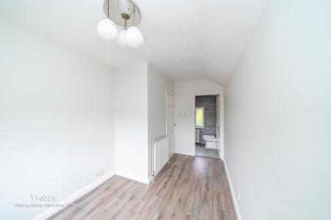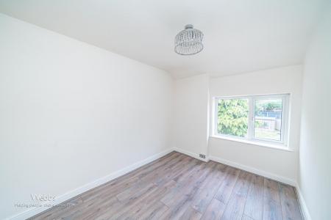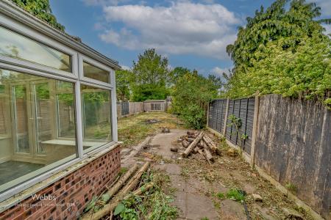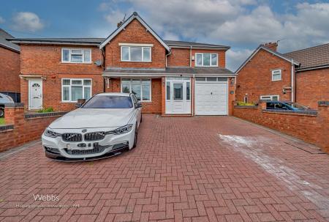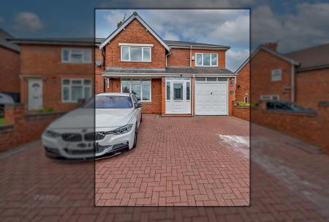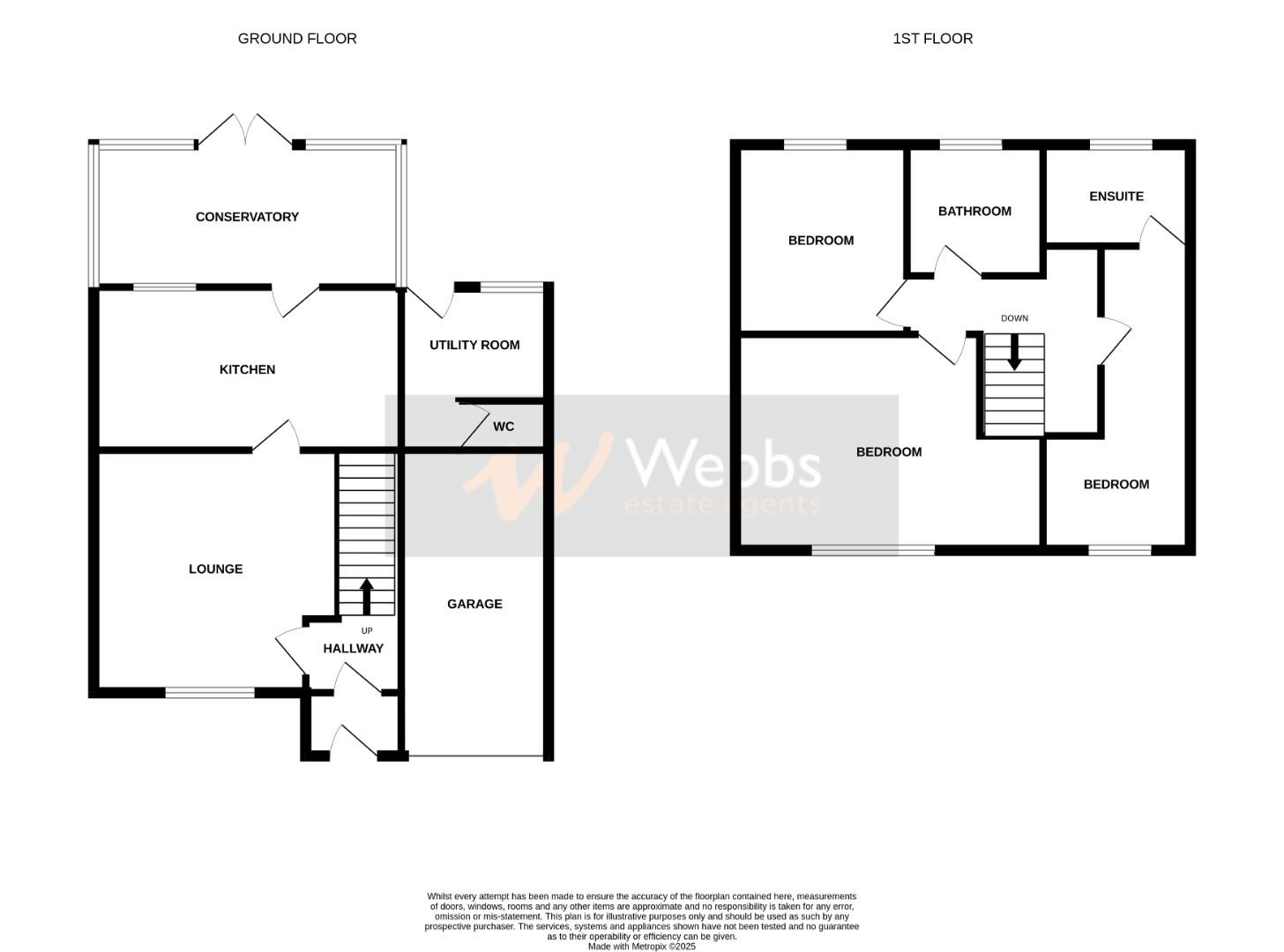- NO ONWARD CHAIN
- SEMI DETACHED
- LIVING ROOM
- CONSERVATORY
- KITCHEN
- UTILITY & WC
- 3 GOOD BEDROOMS
- FAMILY BATHROOM
- ENCLOSED REAR GARDEN
- EARLY VIEWING ESSENTIAL
3 Bedroom Semi-Detached House for sale in Walsall
** SEMI DETACHED HOUSE ** NO ONWARD CHAIN ** DECEPTIVELY SPACIOUS **CONSERVATORY ** INTERNAL VIEWING ADVISED ** THREE FIRST FLOOR BEDROOMS ** BATHROOM NEEDS REFITTING ** FITTED KITCHEN ** UTILTIY WITH WC ** LIVING ROOM ** DRIVEWAY & GARAGE ** PRIVATE REAR GARDEN ** UPVC DOUBLE GLAZING ** GAS CENTRAL HEATING ** POPULAR AND CONVENIENT LOCATION CLOSE TO SCHOOLS , SHOPS AND AMENITIES ** EARLY VIEWING ADVISED **
Webbs Estate Agents have pleasure in offering this deceptively spacious semi detached home and offering no onward chain. The property is situated in a popular and convenient location, being close to all local amenities, shops and schools. Briefly comprising on the ground floor : Entrance Porch , Reception hallway , Living Room, kitchen and a utility room with WC. The first floor landing leads to three bedrooms and a family bathroom which needs refitting. Externally there is parking to the front, a garage and an enclosed garden to the rear. For a viewing please call NOW.
Entrance Porch -
Hallway -
Living Room - 4.11 x 4.25 (13'5" x 13'11") -
Conservatory - 4.77 x 2.78 (15'7" x 9'1") -
Utility Room With Wc -
Kitchen - 2.31 x 5.16 (7'6" x 16'11") -
First Floor Landing -
Bedroom One - 4.25 x 2.42 max (13'11" x 7'11" max) -
En Suite - 2.36 x 1.71 (7'8" x 5'7") -
Bedroom Two - 5.22 x 2.99 max (17'1" x 9'9" max) -
Bedroom Three - 3.45 x 2.65 (11'3" x 8'8") -
Family Bathroom - 2.5 x 2.52 (8'2" x 8'3") - Needs a full refit.
Garage - 4.57 x 2.44 (14'11" x 8'0") -
Outside - The property benefits from driveway parking, a garage and an enclosed rear garden.
Identification Checks - Should a purchaser(s) have an offer accepted on a property marketed by Webbs Estate Agents they will need to undertake an identification check. This is done to meet our obligation under Anti Money Laundering Regulations (AML) and is a legal requirement. We use a specialist third party service to verify your identity. The cost of these checks is £28.80 inc. VAT per buyer, which is paid in advance, when an offer is agreed and prior to a sales memorandum being issued. This charge is non-refundable.
Property Ref: 946283_33902081
Similar Properties
Stafford Road, Bloxwich, Walsall
3 Bedroom Detached House | Guide Price £210,000
** FOR SALE BY MODERN METHOD OF AUCTION ** BUYER FEES APPLY ** SUBJECT TO A RESERVE PRICE ** HIGHLY DESIRABLE LOCATION *...
Sneyd Hall Road, Bloxwich, Walsall
3 Bedroom Semi-Detached House | Offers Over £210,000
** TRADITIONAL SEMI DETACHED HOUSE ** NO ONWARD CHAIN ** DECEPTIVELY SPACIOUS ** PORCH ** HALLWAY ** LOUNGE/DINING ROOM...
3 Bedroom End of Terrace House | Guide Price £210,000
**THREE BEDROOM END TERRACE**IMPROVED THROUGHOUT**BLOCK PAVED DRIVEWAY**GUEST WC**THREE GENEROUS BEDROOMS**FITTED KTICHE...
3 Bedroom Semi-Detached House | Guide Price £215,000
**THREE BEDROOM SEMI DETACHED HOME** FULLY RENOVATED THROUGHOUT** FINSHED TO A HIGH STANDARD**REFITTED KITCHEN**REFITTED...
2 Bedroom Terraced House | Guide Price £215,000
**STUNNING FULLY RENOVATED TWO BEDROOMS HOME**OPEN PLAN LIVING KITCHEN DINER**GUEST WC/ UTILITY ROOM**TWO DOUBLE BEDROOM...
Abingdon Road, Bloxwich, Walsall
3 Bedroom Semi-Detached House | Offers in region of £219,995
** EXTENDED THREE BEDROOM SEMI DETACHED HOME ** SPACIOUS LOUNGE ** LARGE KITCHEN DINER ** GROUND FLOOR BATHROOM AND UTIL...

Webbs Estate Agents (Bloxwich)
212 High Street, Bloxwich, Staffordshire, WS3 3LA
How much is your home worth?
Use our short form to request a valuation of your property.
Request a Valuation
