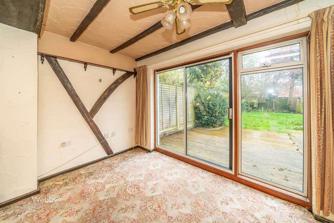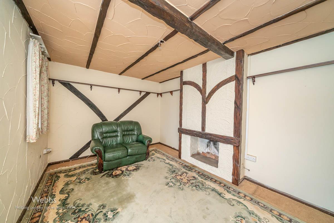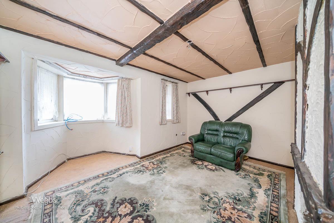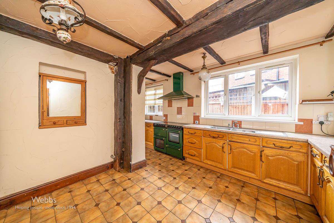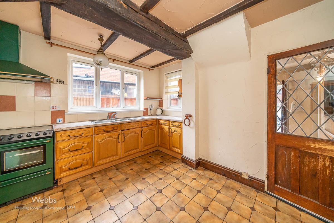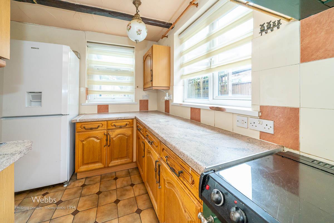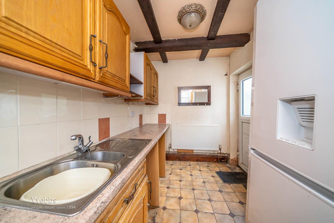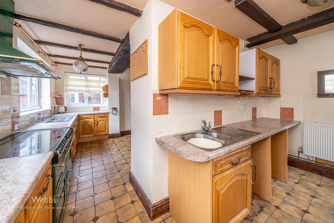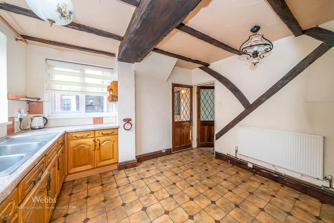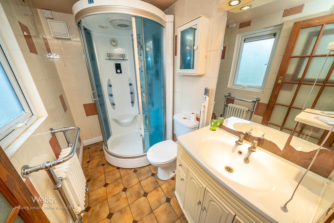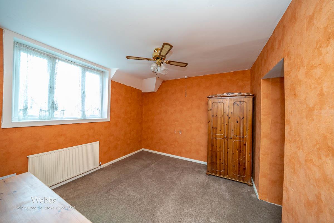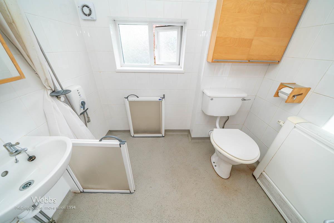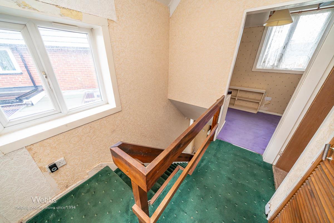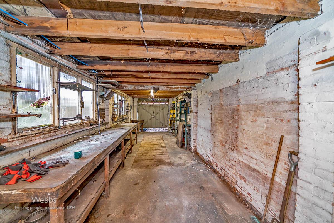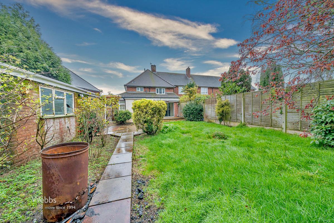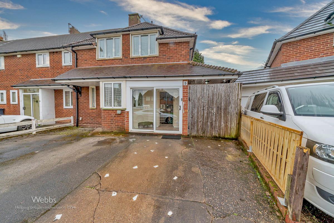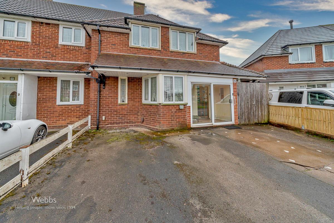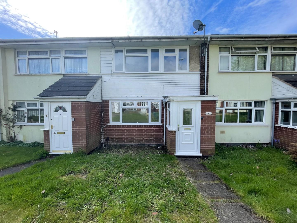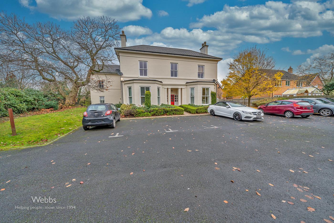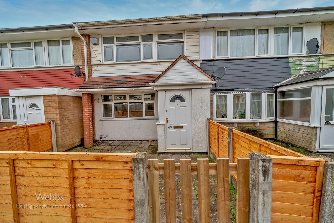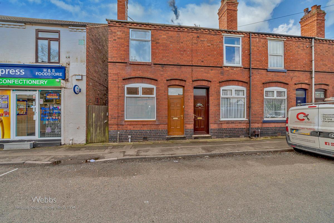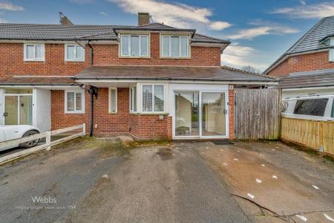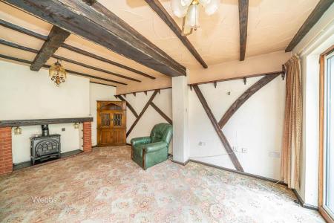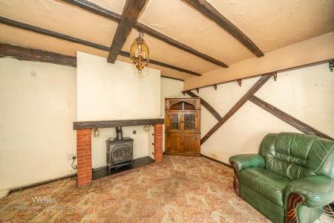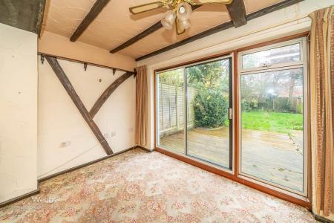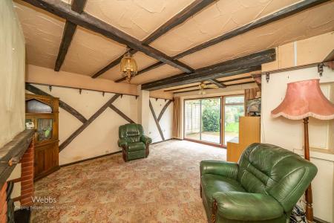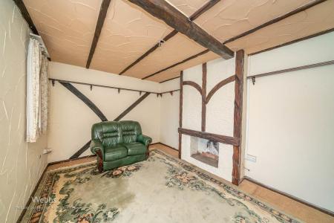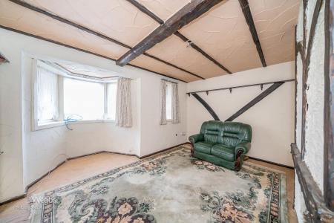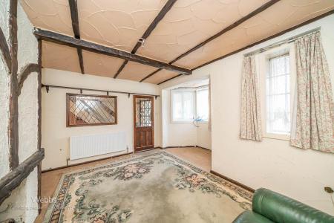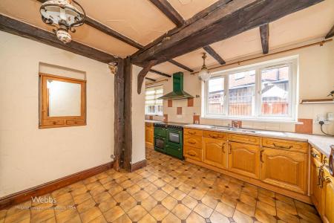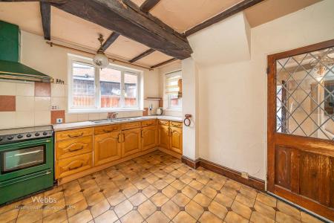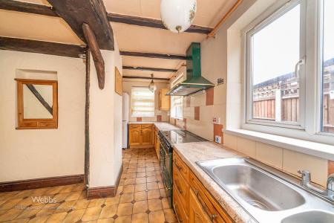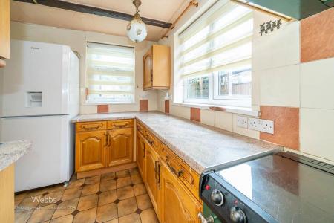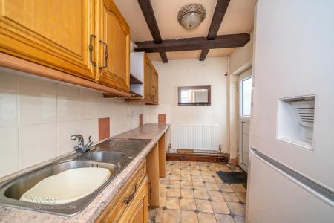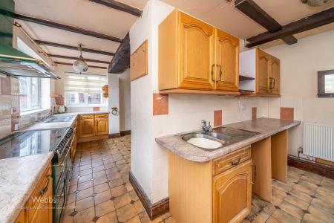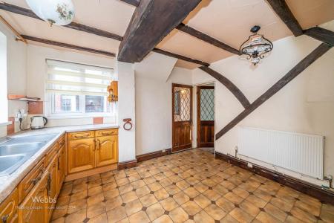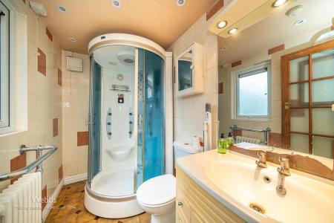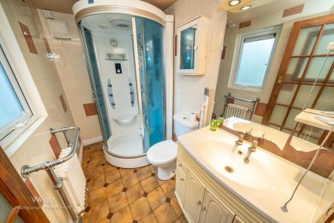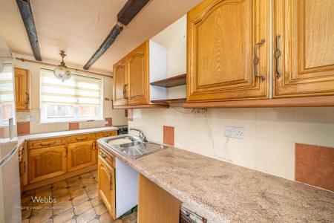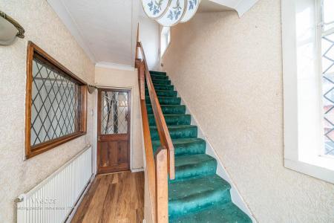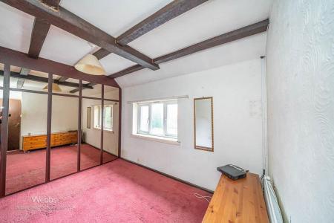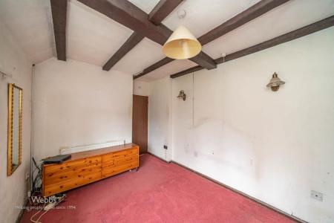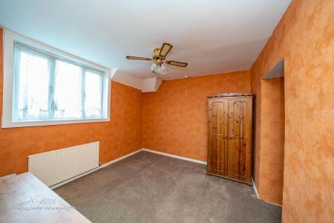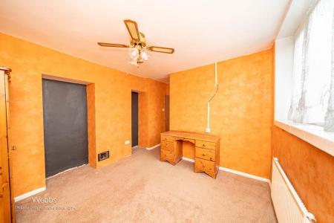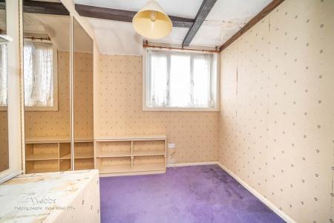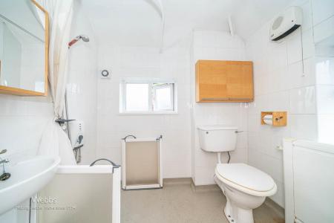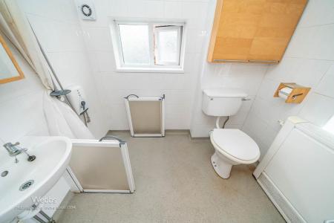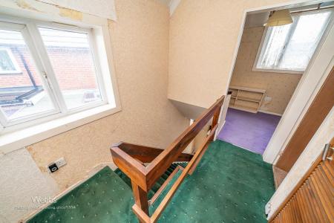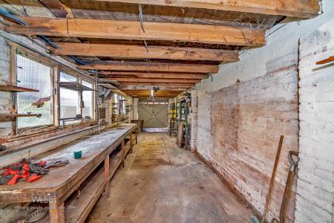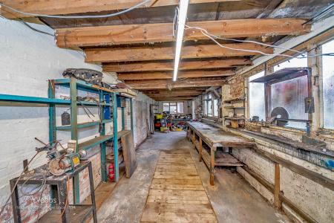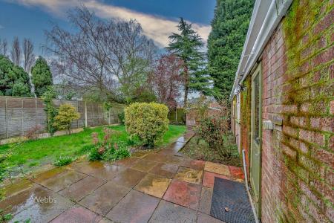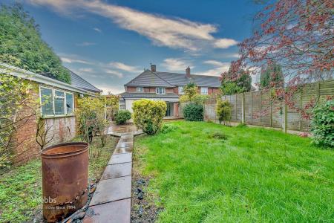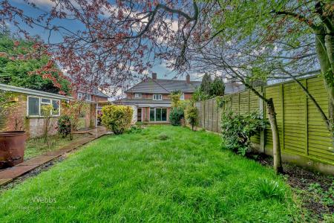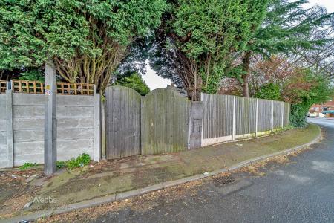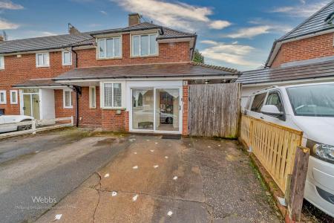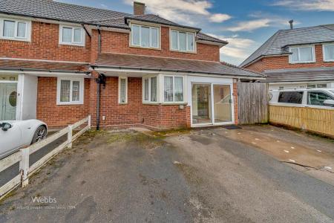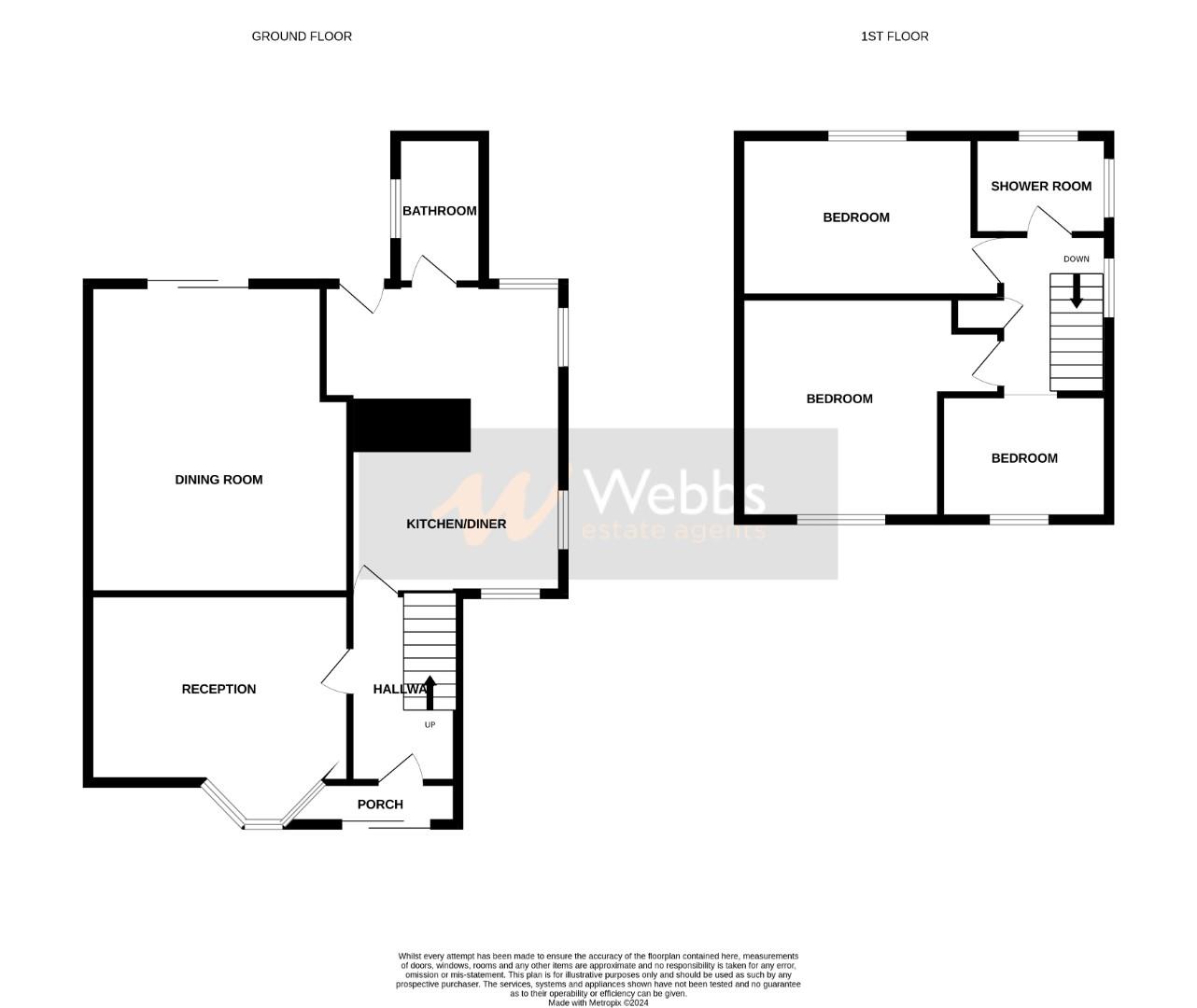- SOLD BY MODERN METHOD OF AUCTION WITH NO ONWARD CHAIN
- EXTENDED THREE BEDROOM END TERRACE
- BUYERS FEES APPLY
- GAS CENTRAL HEATING AND PARTIAL DOUBLE GLAZING
- SUBJECT TO RESERVE PRICE
- IN NEED OF FULL REFURBISHMENT WITH POTENTIAL (STP)
- TWO LARGE RECEPTION ROOMS AND EXTENDED KITCHEN
- FRONT DRIVE,SIDE WALKWAY ACCESS WITH PAGODA LEADING TO REAR GARDEN
- DOWNSTAIRS AND FIRST FLOOR SHOWER ROOMS
- TANDEM GARAGE/WORKSHOP WITH INSPECTION PIT/WATER AND GAS SUPPLY
3 Bedroom End of Terrace House for sale in Walsall
** FOR SALE BY MODERN METHOD OF AUCTION ** EXTENDED END TERRACED PROPERTY ** THREE BEDROOMS ** FRONT AND REAR DRIVEWAYS ** SPACIOUS ACCOMMODATION THROUGHOUT ** NO ONWARD CHAIN ** LIVING ROOM ** SITTING ROOM/DINING ROOM ** KITCHEN ** DOWNSTAIRS AND FIRST FLOOR SHOWER ROOM/WC ** TANDEM GARAGE TO REAR ** ENCLOSED REAR GARDEN **
Fantastic opportunity to purchase this traditional EXTENDED end terraced property offering great potential for a lovely family home and being located in a popular and convenient location close to shops, schools and amenities, briefly comprising : Entrance Porch, hall, Living room, sitting room/dining room, kitchen, downstairs shower room/WC , first floor having three bedrooms and a shower room/WC , front driveway and rear garden with tandem garage and drive. Property is offered for sale through the Modern Method of Auction which is operated by iamsold Limited. For a viewing call us on 01922 663399.
Entrance Porch -
Reception Hall -
Front Sitting Room - 4.43m x 4.47m (14'6" x 14'7") -
Living Room - 5.61m x 4.46m max 3.77m min (18'4" x 14'7" max 12' -
Kitchen - 5.83m x 3.56 (19'1" x 11'8") -
Downstairs Shower Room/Wc - 2.56m x 1.50m (8'4" x 4'11") -
First Floor Landing -
Bedroom One - 3.40m x 3.22m (11'1" x 10'6") -
Bedroom Two - 3.43m x 2.74m (11'3" x 8'11") -
Bedroom Three - 2.15m x 2.38m (7'0" x 7'9") -
Shower Room/Wc - 2.29m x 1.60m (7'6" x 5'2") -
Front Driveway -
Tandem Length Garage/Workshop -
Side Walkway Entrance -
Private Rear Garden With Rear Driveway Access -
Auctioneers Comments - This property is for sale by the Modern Method of Auction. Should you view, offer or bid on the property, your information will be shared with the
Auctioneer, iamsold Limited
This method of auction requires both parties to complete the transaction within 56 days of the draft contract for sale being received by the buyers
solicitor (for standard Grade 1 properties). This additional time allows buyers to proceed with mortgage finance (subject to lending criteria,
affordability and survey).
The buyer is required to sign a reservation agreement and make payment of a non-refundable Reservation Fee. This being 4.2% of the purchase price
including VAT, subject to a minimum of £6,000.00 including VAT. The Reservation Fee is paid in addition to purchase price and will be considered as
part of the chargeable consideration for the property in the calculation for stamp duty liability. Buyers will be required to go through an identification
verification process with iamsold and provide proof of how the purchase would be funded.
This property has a Buyer Information Pack which is a collection of documents in relation to the property. The documents may not tell you everything
you need to know about the property, so you are required to complete your own due diligence before bidding. A sample copy of the Reservation
Agreement and terms and conditions are also contained within this pack. The buyer will also make payment of £300 including VAT towards the
preparation cost of the pack, where it has been provided by iamsold.
The property is subject to an undisclosed Reserve Price with both the Reserve Price and Starting Bid being subject to change.
Referral Arrangements
The Partner Agent and Auctioneer may recommend the services of third parties to you. Whilst these services are recommended as it is believed they
will be of benefit; you are under no obligation to use any of these services and you should always consider your options before services are accepted.
Where services are accepted the Auctioneer or Partner Agent may receive payment for the recommendation and you will be informed of any referral
arrangement and payment prior to any services being taken by you.
Important information
Property Ref: 946283_32998392
Similar Properties
3 Bedroom Terraced House | £140,000
** PART TIMBER FRAME CONSTRUCTION ** NO CHAIN ** WELL MAINTAINED THROUGHOUT TO A GOOD STANDARD ** VIEWING HIGHLY ADVISED...
2 Bedroom Flat | Offers in region of £138,000
** NO UPWARD CHAIN ** STUNNING FIRST FLOOR APARTMENT ** TWO DOUBLE BEDROOMS ** OPEN PLAN KITCHEN WITH LOUNGE ** ALLOCATE...
3 Bedroom Terraced House | Guide Price £130,000
** FOR SALE BY MODERN METHOD OF AUCTION ** EXTENDED MID TERRACED PROPERTY ** THREE BEDROOMS ** SPACIOUS ACCOMODATON THRO...
Chepstow Way, Bloxwich, Walsall
3 Bedroom Terraced House | £149,995
** PART TIMBER FRAME CONSTRUCTION ** NO CHAIN ** REFURBISHED THROUGHOUT TO A GOOD STANDARD ** VIEWING HIGHLY ADVISED **...
3 Bedroom Terraced House | Offers in region of £150,000
** TRADITIONAL MID TERRACED HOUSE ** DECEPTIVELY SPACIOUS ** NO ONWARD CHAIN ** THREE GOOD SIZED BEDROOMS ** DOWNSTAIRS...
2 Bedroom End of Terrace House | Offers Over £155,000
** NO CHAIN ** VERY WELL PRESENTED TERRACED HOUSE ** REAR DRIVEWAY ** GARAGE TO REAR ** POPULAR LOCATION **SPACIOUS END...

Webbs Estate Agents (Bloxwich)
212 High Street, Bloxwich, Staffordshire, WS3 3LA
How much is your home worth?
Use our short form to request a valuation of your property.
Request a Valuation



