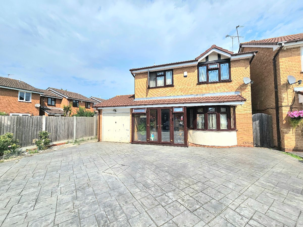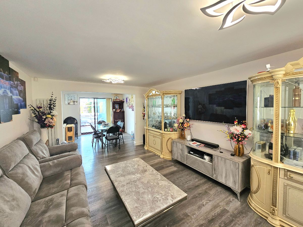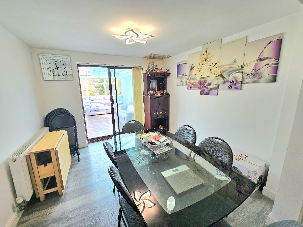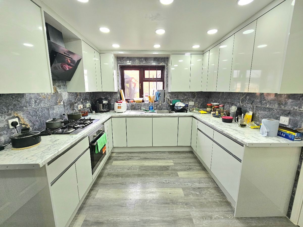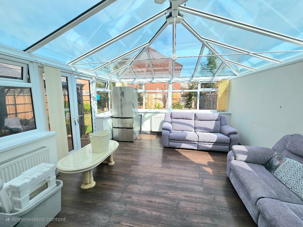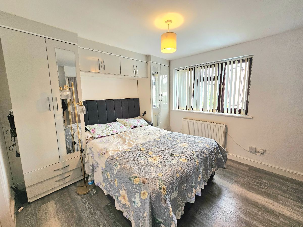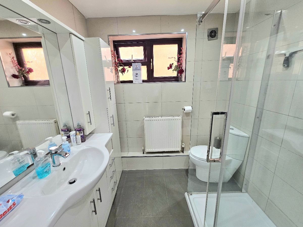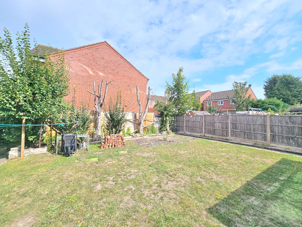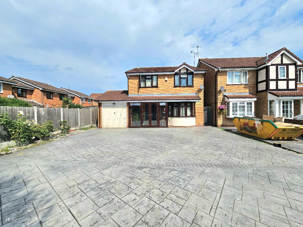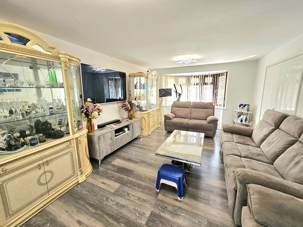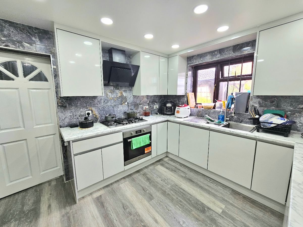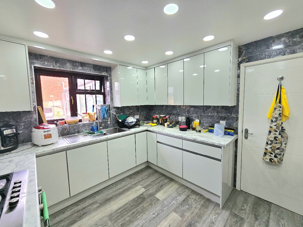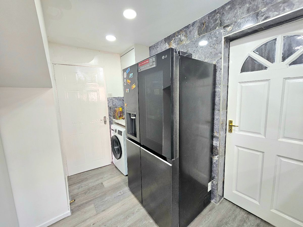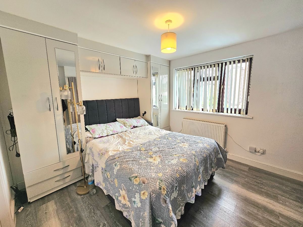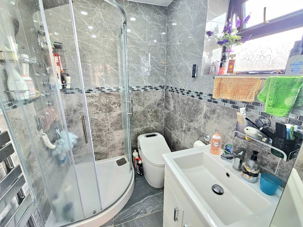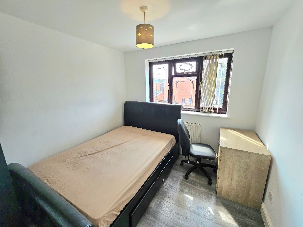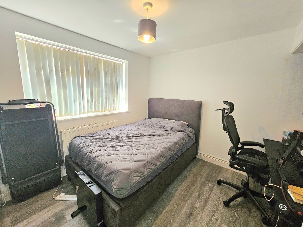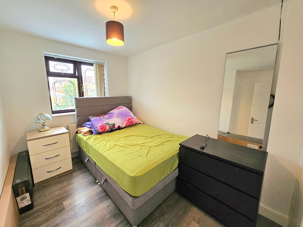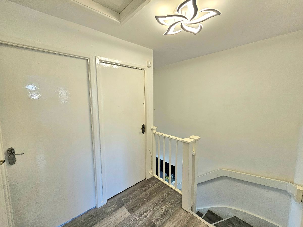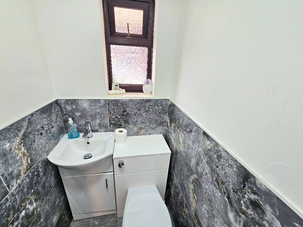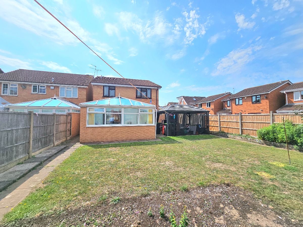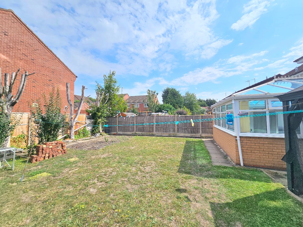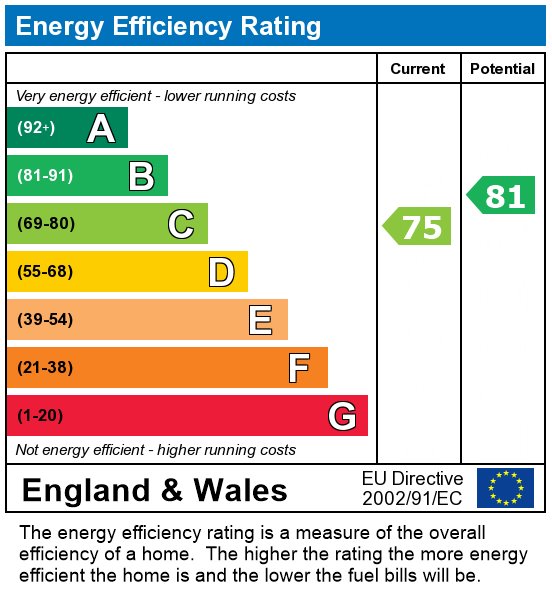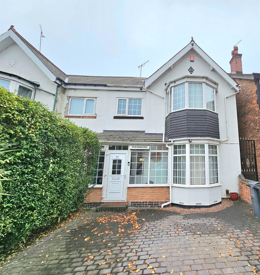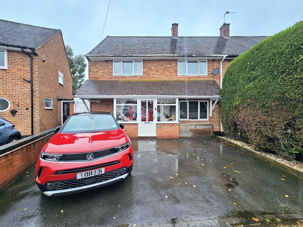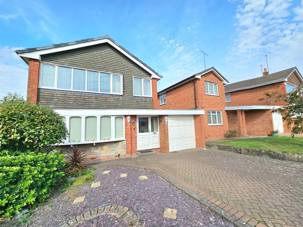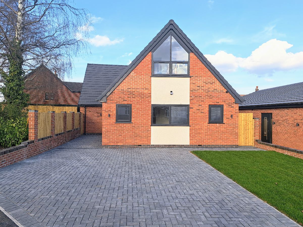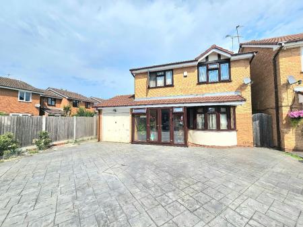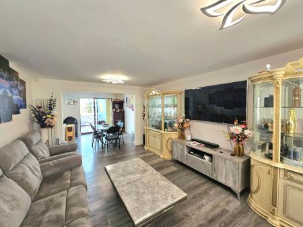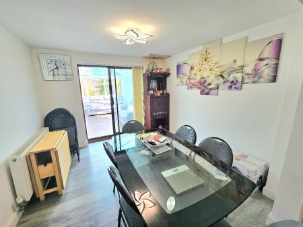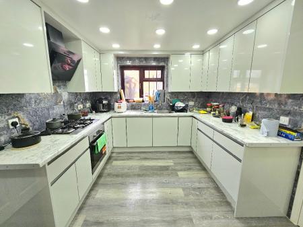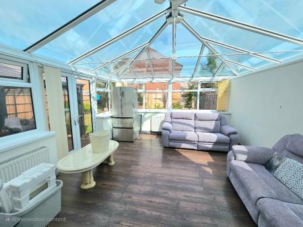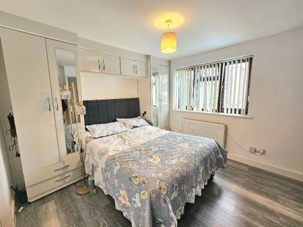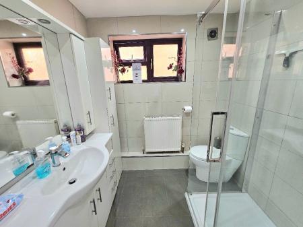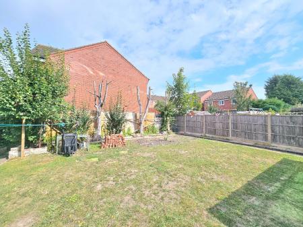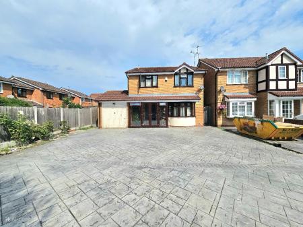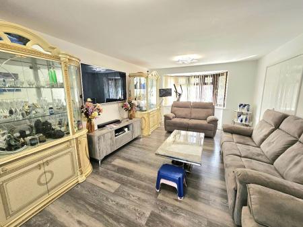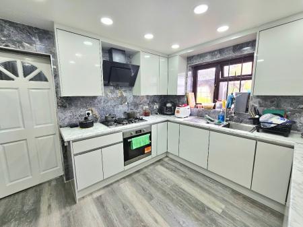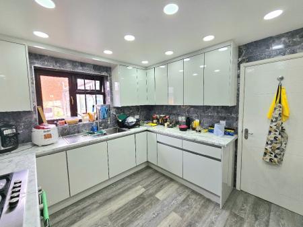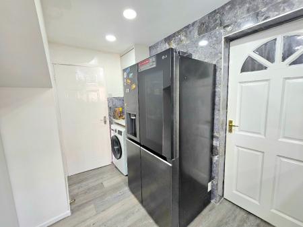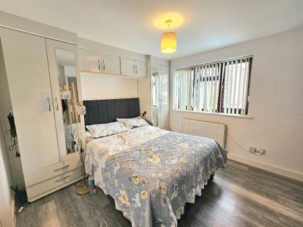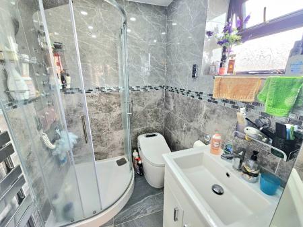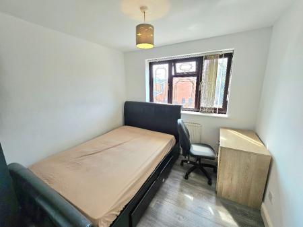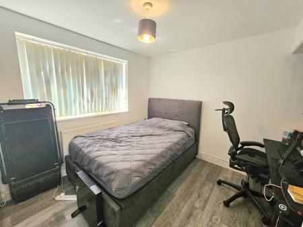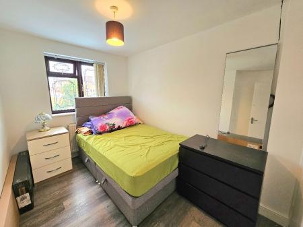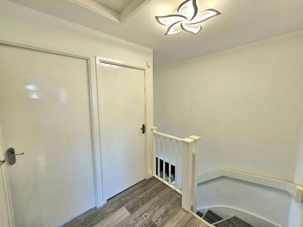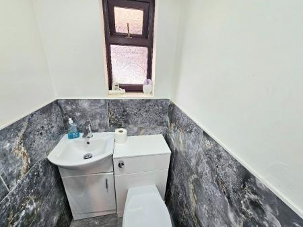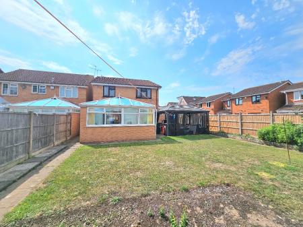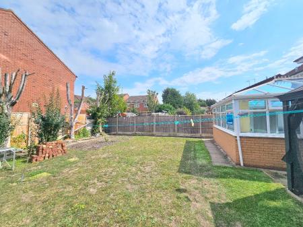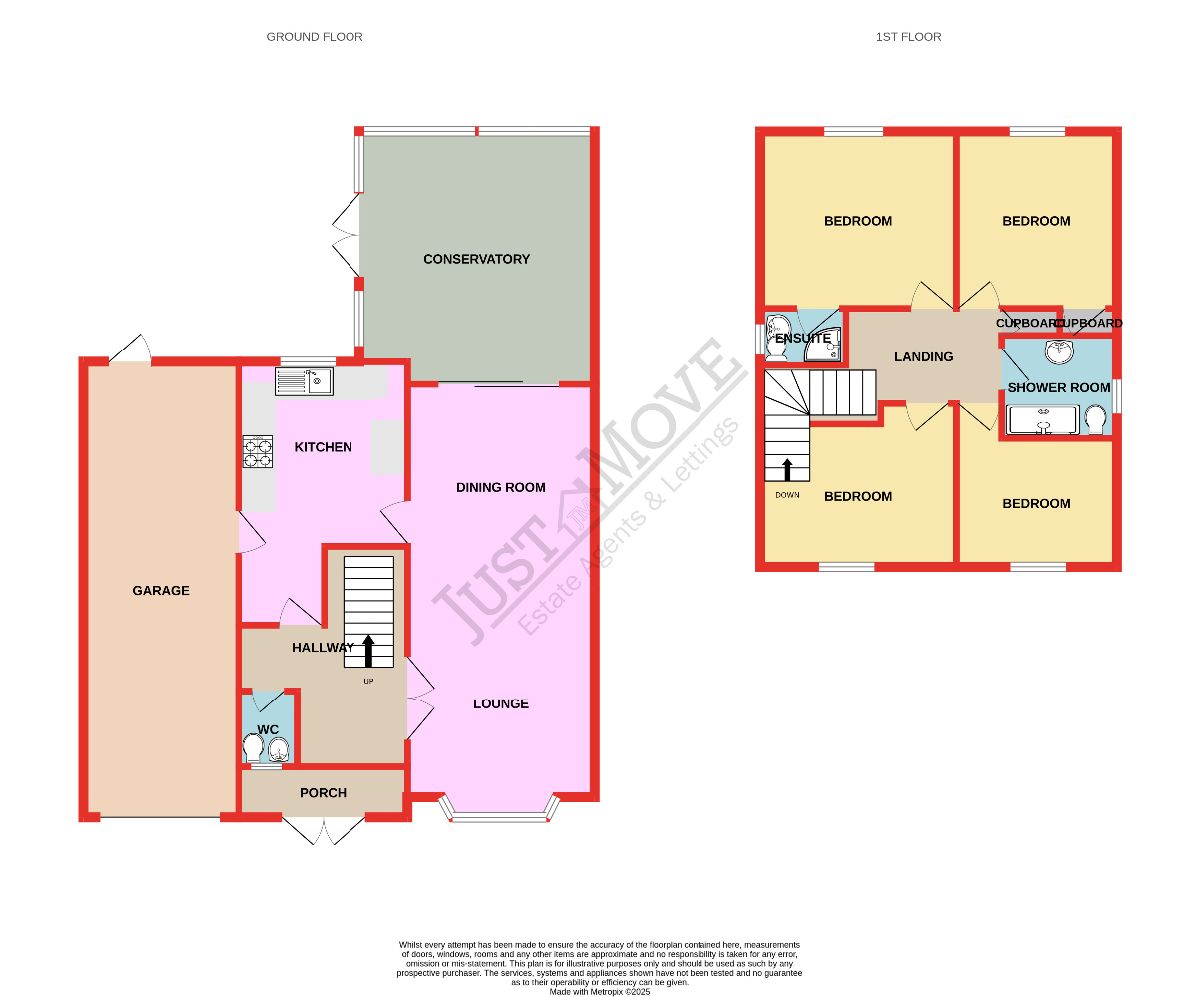- Four bedroom detached house
- Spacious lounge and dining room
- Modern Fitted Kitchen
- Conservatory
- Quiet cul de sac location
- Occupying a large corner plot
- Driveway suitable for several vehicles
- Guest wc, ensuite and shower room
- Private rear garden
4 Bedroom Detached House for sale in Walsall
MUST BE VIEWED: A fantastic opportunity to purchase this detached family home situated in this popular area of Walsall providing convenient access for local amenities, occupying an extremely generous corner plot in a quiet cul de sac location with parking for numerous vehicles. The property offers excellent family living having been updated by the current owners and internal viewing is advised. The accommodation briefly comprises of enclosed porch with reception hallway, providing access to a modern guest cloakroom, doors off to the lounge/dining room with conservatory and fitted breakfast kitchen and garage to the ground floor. On the first floor are four bedrooms with ensuite shower room and family shower room. Outside is a private rear garden and to the fore is a large driveway providing excellent off road parking.
Council Tax Band: D
Tenure: Freehold
Parking options: Garage, Off Street
Garden details: Rear Garden
Approached Via
The property is approached via a front aspect double glazed doors into enclosed porch.
Enclosed Porch
With double glazed front aspect doors and windows. Door to hallway
Hall
Having double doors off to lounge and doors to guest Wc and fitted kitchen, stairs to landing and wooden flooring.
Guest WC
With front aspect double glazed window, refitted guest wc and wash hand basin.
Lounge w: 3.66m x l: 6.4m (w: 12' x l: 21' )
Front aspect double glazed bay window, radiator, wooden flooring and opening into dining room.
Dining Room w: 3.05m x l: 3.05m (w: 10' x l: 10' )
Rear aspect sliding double glazed doors to conservatory, wooden flooring, radiator and door to kitchen.
Conservatory w: 4.27m x l: 4.57m (w: 14' x l: 15' )
Having glass roof, dual aspect double glazed windows and doors off to garden and wooden flooring,
Kitchen w: 2.74m x l: 5.18m (w: 9' x l: 17' )
Modern luxury refitted kitchen comprising of matching range of wall & base units with working surfaces, inset sink & drainer, 5 ring gas hob and electric oven, space for washing machine and fridge freezer, complimentary tiling to splash prone areas, tiled flooring and spotlights to ceiling, door to garage and garden and rear aspect double glazed window.
FIRST FLOOR:
Landing
With side aspect double glazed window, loft access, built in storage cupboard and doors off to bedrooms and family shower room.
Bedroom One w: 3.35m x l: 3.05m (w: 11' x l: 10' )
Rear aspect double glazed window and radiator, door to ensuite shower room.
En-suite
Modern refitted shower room with walk in shower cubicle with power shower, electronically controlled guest wc, vanity unit with wash hand basin. heated towel rails and tiled walls and flooring.
Bedroom Two w: 2.74m x l: 3.35m (w: 9' x l: 11' )
Front aspect double glazed window and radiator.
Bedroom Three w: 3.35m x l: 3.35m (w: 11' x l: 11' )
Front aspect double glazed window and radiator.
Bedroom Four w: 2.44m x l: 3.05m (w: 8' x l: 10' )
Rear aspect double glazed window and radiator, built in wardrobe storage.
Shower Room
Having walk in shower cubicle with power shower, low level wc, wash hand basin in vanity unit, spotlights to ceiling and tiling to walls and flooring with heated towel rail and side aspect double glazed window..
Garage w: 2.44m x l: 9.45m (w: 8' x l: 31' )
Having metal up and over door, power and lighting, wall mounted boiler and door to rear garden.
Outside
The rear garden has a paved patio area with side gated access and lawn area.
To the front of the property there is a private imprinted concrete driveway providing parking for numerous vehicles and access to the garage and property.
Agents Notes
Please note room measurements are taken at a maximum length.
Important Information
- This is a Freehold property.
Property Ref: 234333_RS2074
Similar Properties
3 Bedroom Semi-Detached House | Offers in region of £420,000
"EXCEPTIONAL FAMILY HOME" This beautiful traditional semi detached home must be viewed to appreciate the space & quality...
3 Bedroom Detached House | Offers in region of £390,000
A beautifully presented extended three-bedroom detached family home featuring a spacious through lounge/dining area, mod...
4 Bedroom Semi-Detached House | £380,000
An impressive four-bedroom semi-detached home offering spacious and versatile living, perfect for modern family life. Th...
4 Bedroom Detached House | £430,000
"EXCEPTIONAL FAMILY HOME" This exceptionally spacious well presented detached residence is situated on the popular Park...
7 Bedroom Detached House | Offers in region of £580,000
We are delighted to present this impressive seven-bedroom family residence, formerly a residential care home. Set on a g...
4 Bedroom Bungalow | Offers Over £650,000
This exceptional four-bedroom Dormer Bungalow offers modern luxury with an open-plan living area, bi-fold doors and unde...
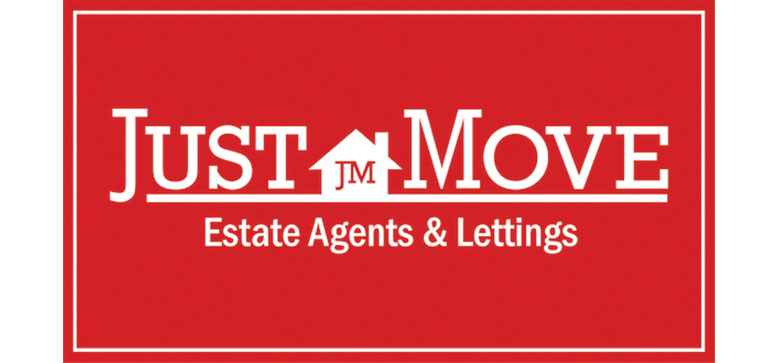
Just Move Estate Agents & Lettings (Great Barr)
Great Barr, Birmingham, B43 6BW
How much is your home worth?
Use our short form to request a valuation of your property.
Request a Valuation
