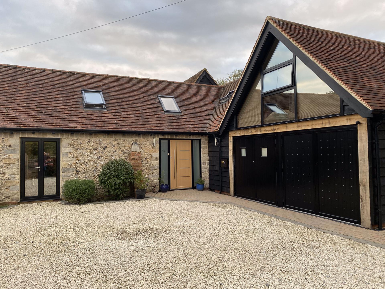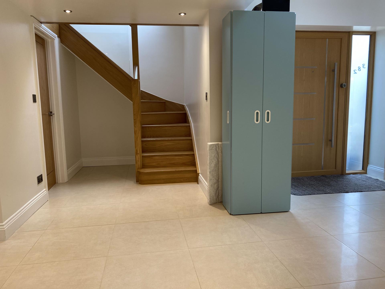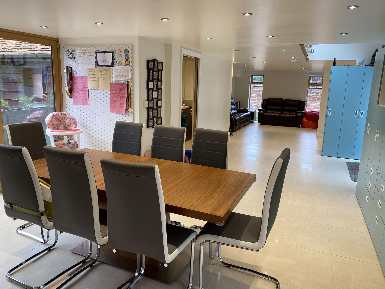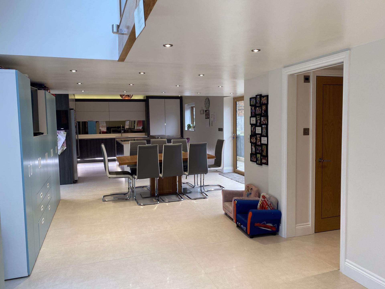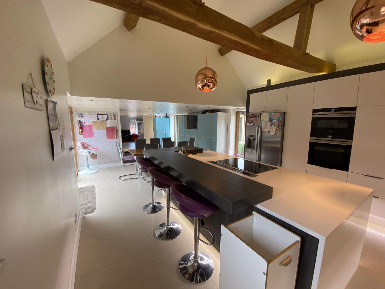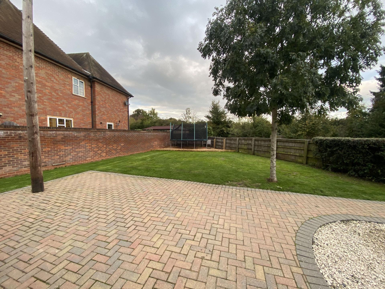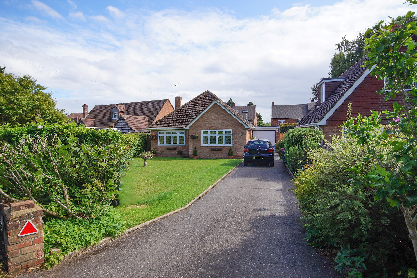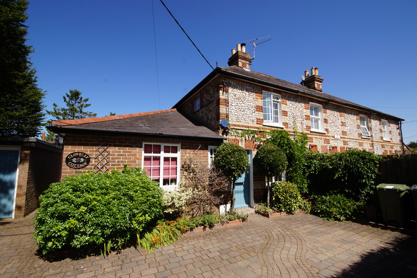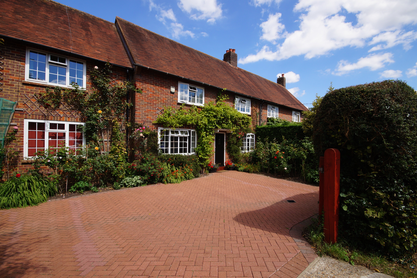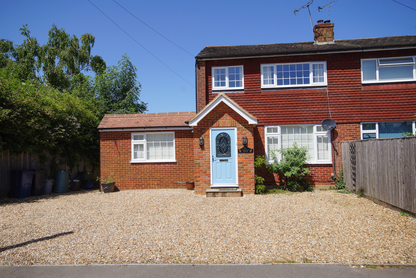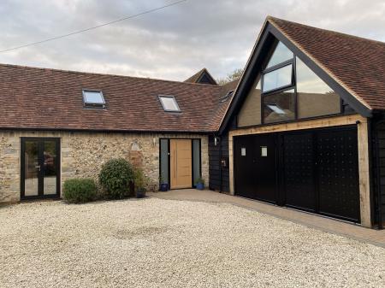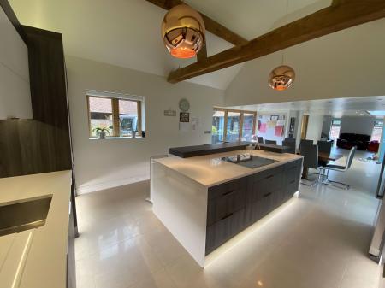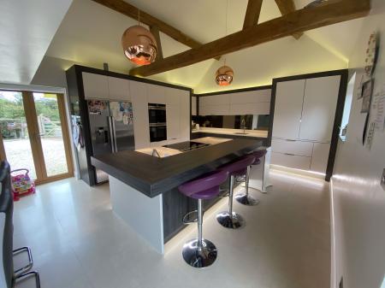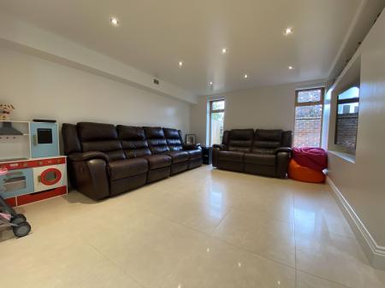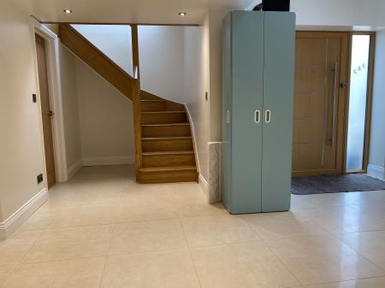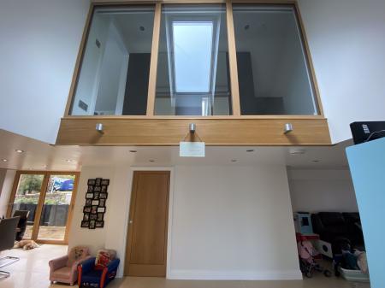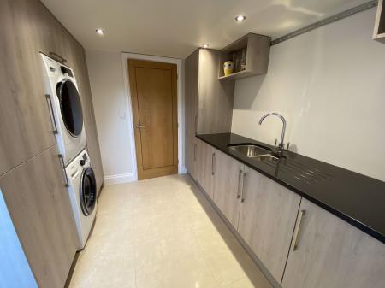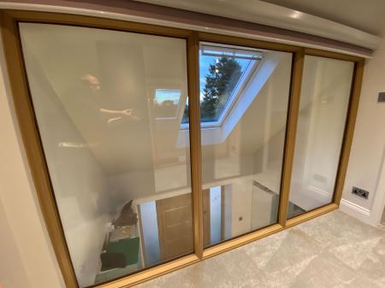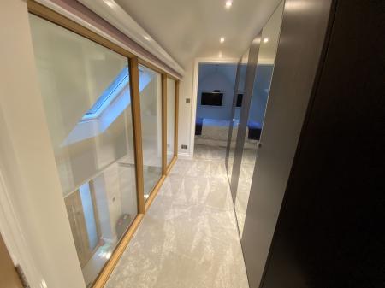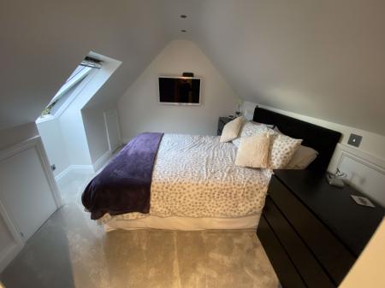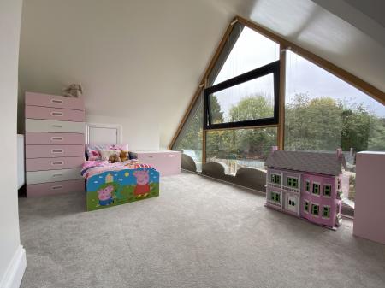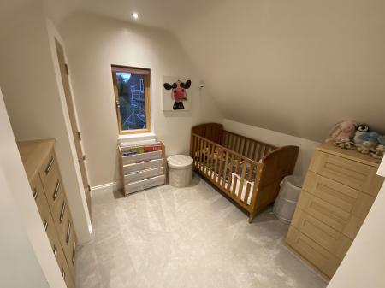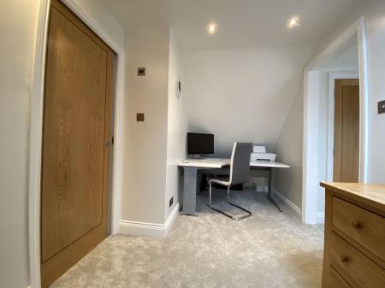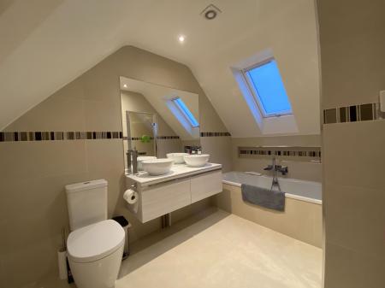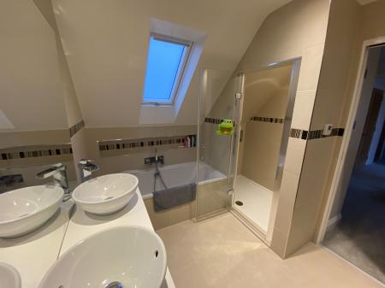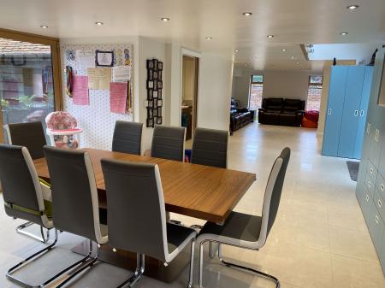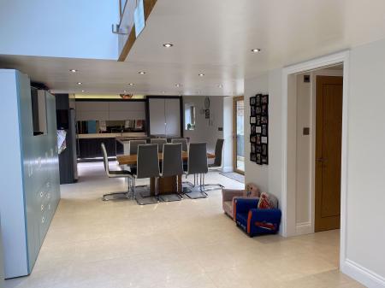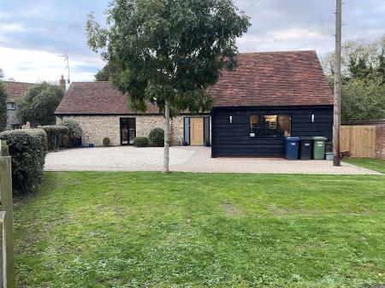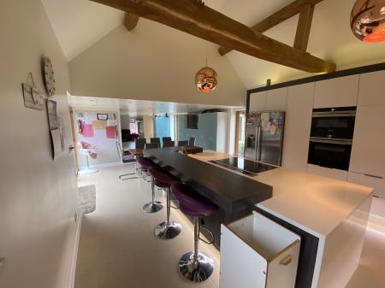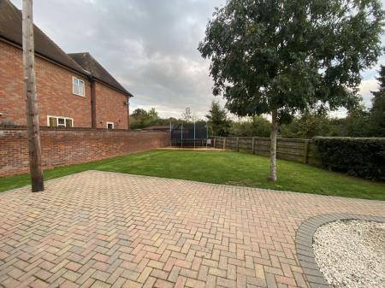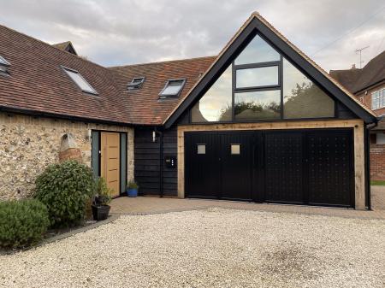- Stunning and unique Grade II listed barn conversion
- Recently updated to a stunning standard
- Open plan living space with underfloor heating
- Designer kitchen with island unit
- Family bathroom with walk-in shower, bath and his & her sinks
- Large double garage
- Origin windows and doors throughout
3 Bedroom End of Terrace House for sale in Walter's Ash
This truly stunning barn conversion has been recently renovated to the highest standard by the current owners. Whilst retaining many of the original features, the conversion has created a modern open-plan living space with fixtures and fittings of the highest standard.
The ground floor is configured as one large open plan space giving the new owners the flexibility to suit their personal needs. It has under-floor heating and benefits from a designer kitchen with large island unit, incorporating an eating area. The kitchen offers integrated appliances including a pair of fridge drawers and storage in abundance within the full height units. There are Origin bi-fold doors to the side providing natural light and separate doors leading to the garden.
The spacious bright and airy lounge area benefits from a large wall recess currently used to house the television. There is a utility room off the main space which offers a range of full height units incorporating integrated fridge/freezer. There is space for the washing machine and separate tumble dryer and base units incorporating a sink. Additionally there is a downstairs cloakroom.
The feature oak staircase adjacent to the front door takes you to the creatively designed first floor within the eaves. Turning right you pass the large walk in airing cupboard and additional storage to reach two of the bedrooms. Bedroom two has a feature floor to ceiling gable window with complementing bespoke blinds. Turning left from the stairs the landing opens out with a recess currently used to house a study area. Next is the family bathroom with double sink, bath and walk-in shower cubicle with glass door. As you proceed to the main bedroom you pass through a dressing room with fitted wardrobes and a feature floor to ceiling internal glass partition that overlooks the hallway.
The property incorporates a double garage off the main driveway into the property with off street parking for at least 4 cars. There is a garden laid mainly to lawn at the side.
Rooms
Large open plan living area incorporating the kitchen with island unit | Utility Room | Downstairs cloakroom | Two double bedrooms | Dressing Room | Single bedroom | Family bathroom with bath and walk-in shower | Double Garage | Side garden | Parking for 4+ vehicles
Amenities
Walter’s Ash is located high in the Chiltern Hills, surrounded by its famed countryside and Beech woodland. There are local schooling and shopping facilities for day to day needs including a supermarket, coffee shop, cafe, garage, opticians and a popular primary school, plus an excellent bus service. Nearby Naphill offers a Post Office, active village hall with coffee shop, playing fields, beauty salon, hairdressers and public house. There are numerous country walks and bridleways through the areas famed Beech woodland. (Naphill Common extends to approximately 175 acres of ancient woodland). For a more comprehensive range of facilities the town of High Wycombe lies 3 miles distant, and it is here that the commuter can join the M40 motorway and then the M25 network. Rail links can be reached from High Wycombe, Saunderton (3 miles) and Princes Risborough (4 miles).
School Catchment (2020/21)
Naphill and Walter’s Ash Junior School | Boys’ Grammar; The Royal Grammar School; John Hampden Grammar School | Girls’ Grammar; Wycombe High School | Upper/All Ability; Princes Risborough | We recommend you check with the individual school for accuracy and availability
Directions
From our office in Naphill, proceed along Main Road towards Walter's Ash. Continue through the village, and turn right immediately opposite Bradenham Wood Lane. The Stable can be found on the left indicated by our For Sale board.
Mortgage
Contact your local Wye Country office who can introduce you to their Independent Financial Adviser.
Disclaimer
Whilst we endeavour to make our sales details accurate and reliable they should not be relied upon as statements of representation of fact and do not constitute any part of an offer or contract.
Important information
This is a Freehold property.
Property Ref: EAXML13936_10607244
Similar Properties
2 Bedroom Bungalow | Asking Price £650,000
Ivy Retreat is located on one of Prestwood’s finest roads. It is set well back on the plot with a generous, level, front...
4 Bedroom End of Terrace House | Asking Price £650,000
Clovelly Cottage is a pretty end terrace brick and flint house which has been substantially extended, upgraded and impro...
Nairdwood Lane, Prestwood, HP16
2 Bedroom House | Asking Price £650,000
Originally built in the 1960’s, Wylam has been a much loved family home for many years and has been well maintained and...
4 Bedroom House | Asking Price £665,000
Chiltern Road, Ballinger is a very popular, peaceful, no-through road of mixed properties, the majority having substanti...
Meadow Cottages, Little Kingshill HP16
5 Bedroom House | Asking Price £665,000
The property can be found at the end of quiet cul-de-sac tucked away behind well kept hedging. The property has three di...
4 Bedroom House | Asking Price £665,000
Clovelly House is a four bedroomed, semi-detached house situated in the heart of Prestwood village close to all the exce...
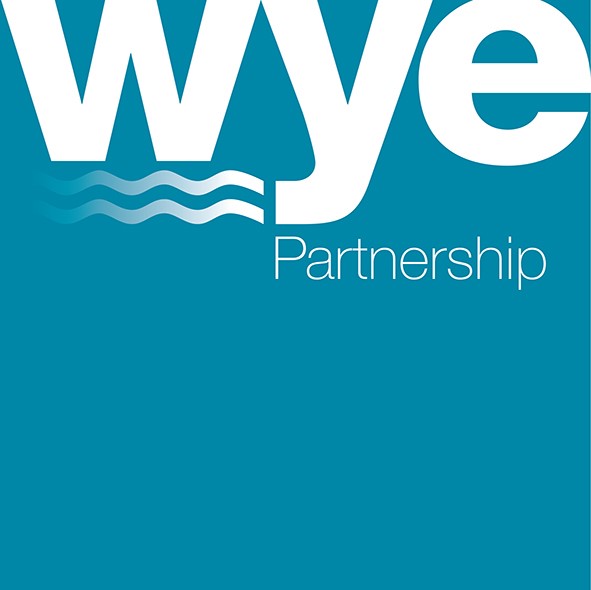
Wye Residential (Prestwood)
Great Missenden, Prestwood, Buckinghamshire, HP16 9HD
How much is your home worth?
Use our short form to request a valuation of your property.
Request a Valuation
