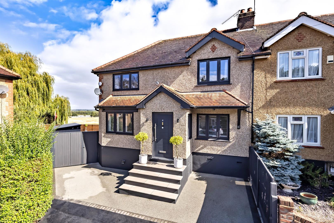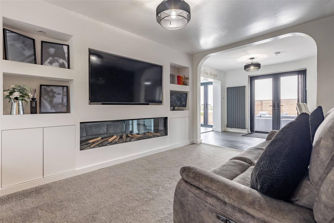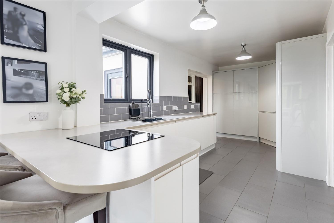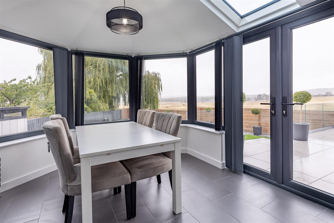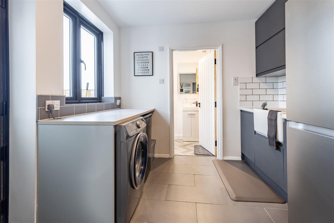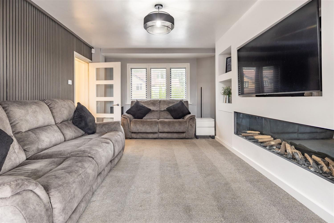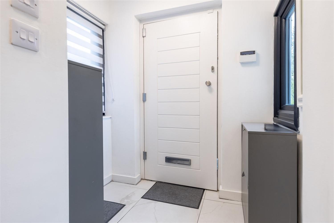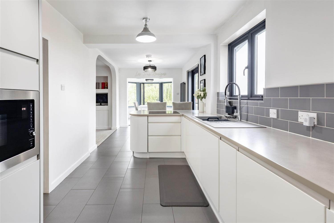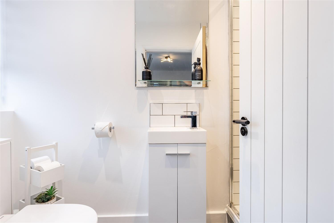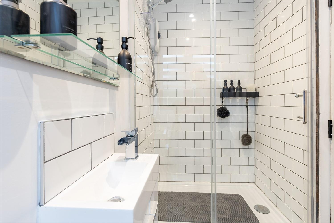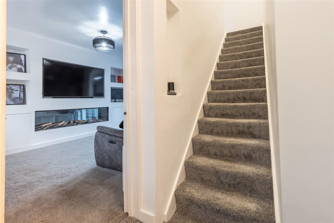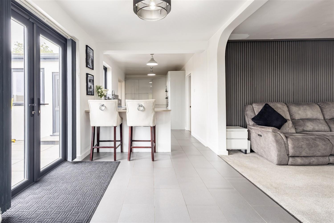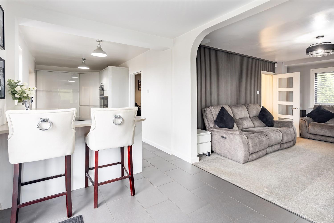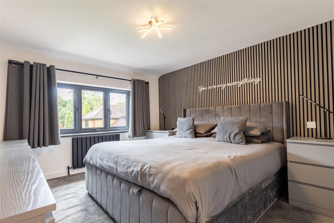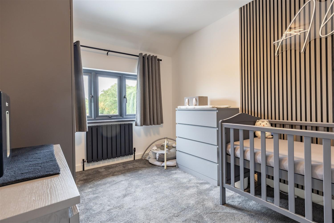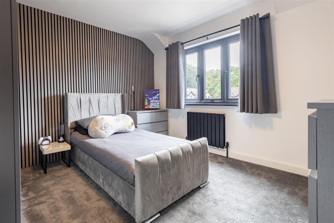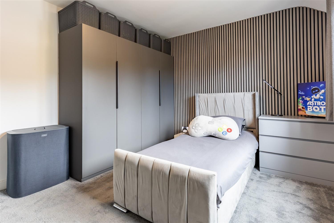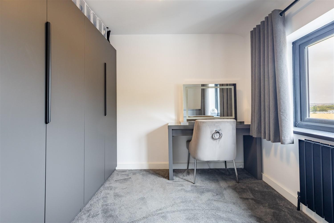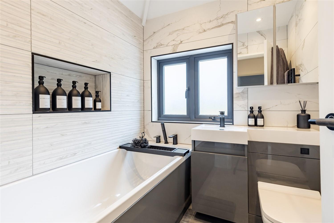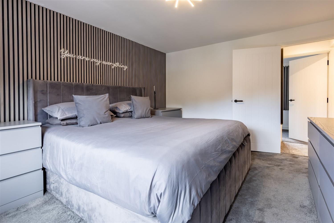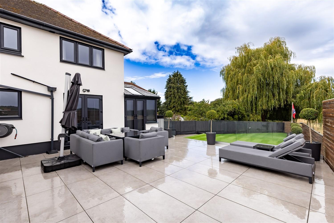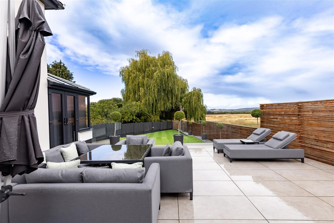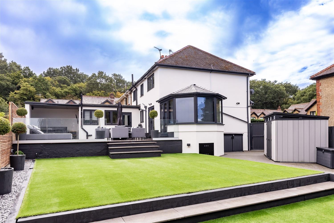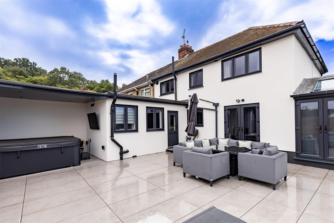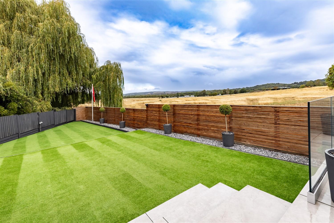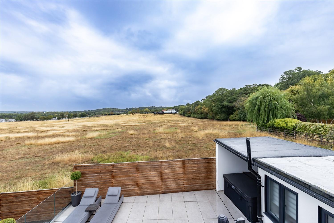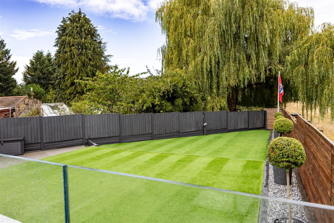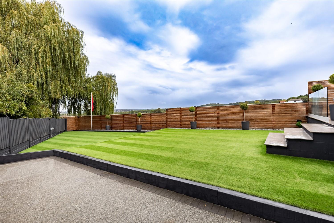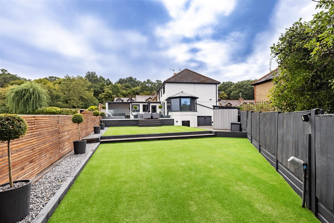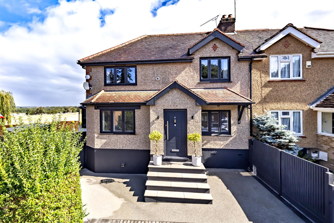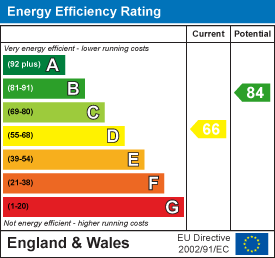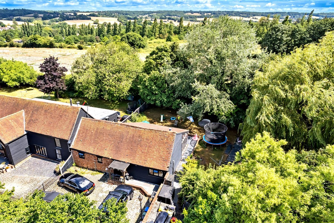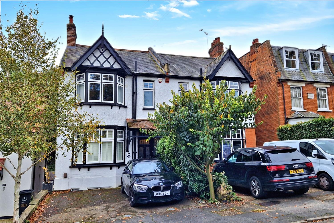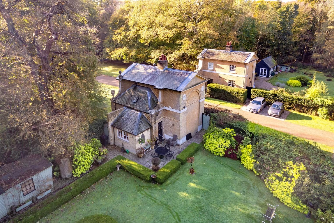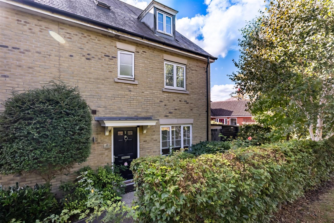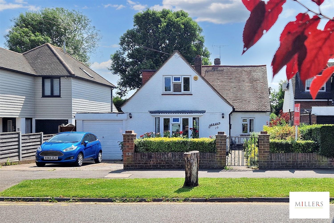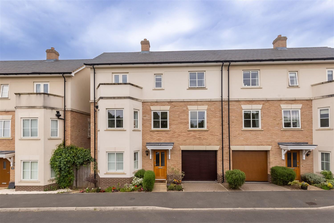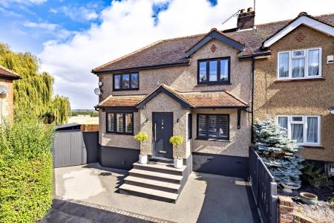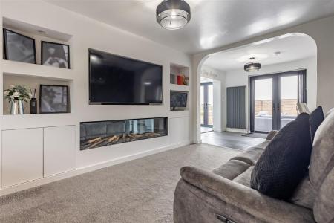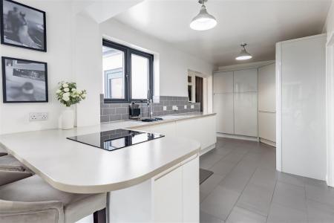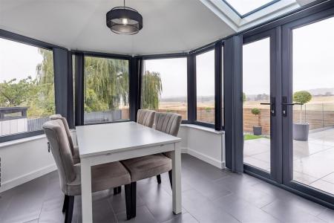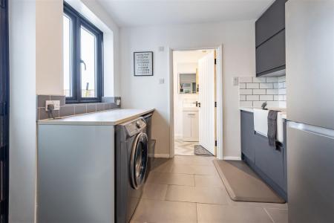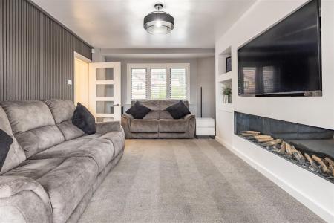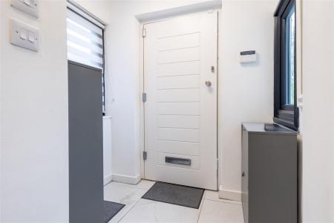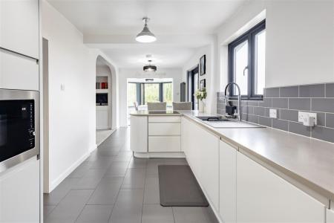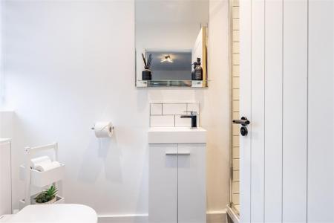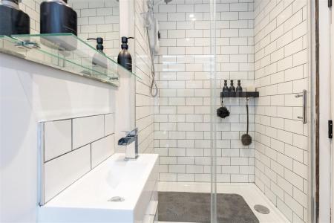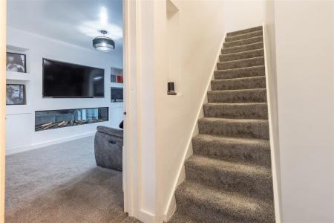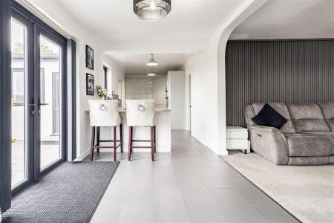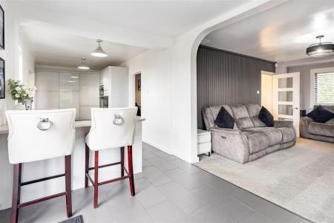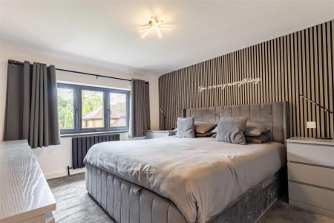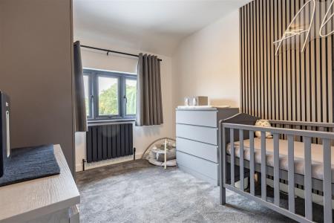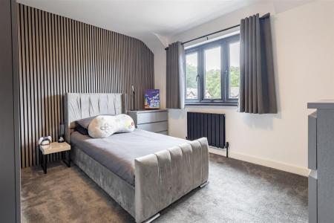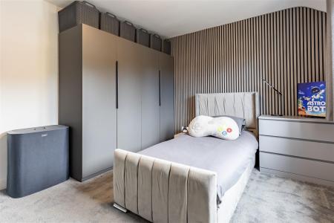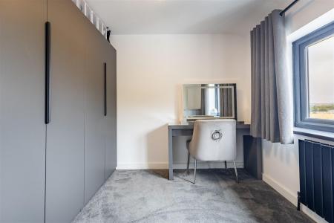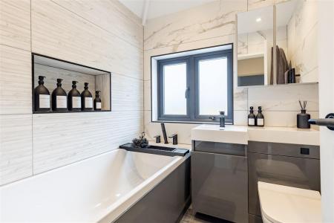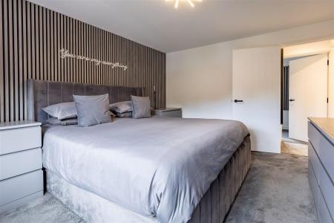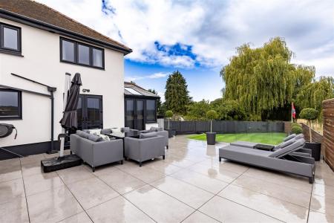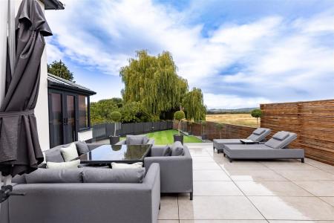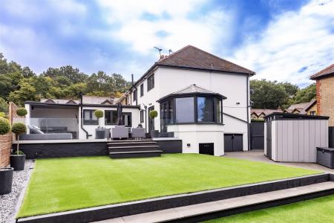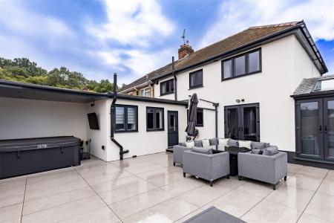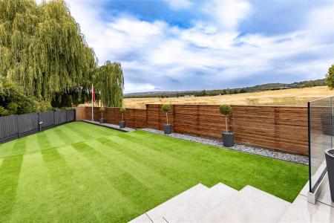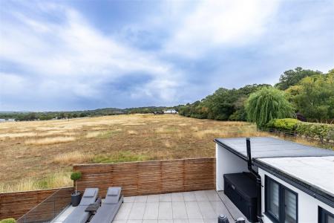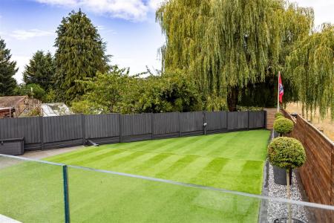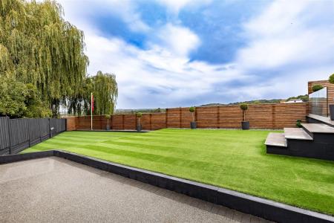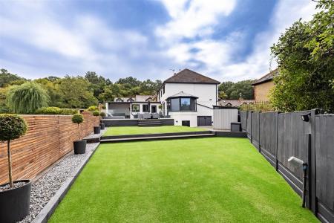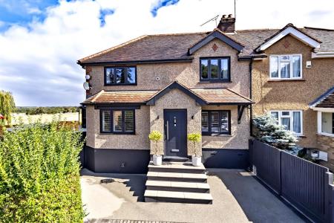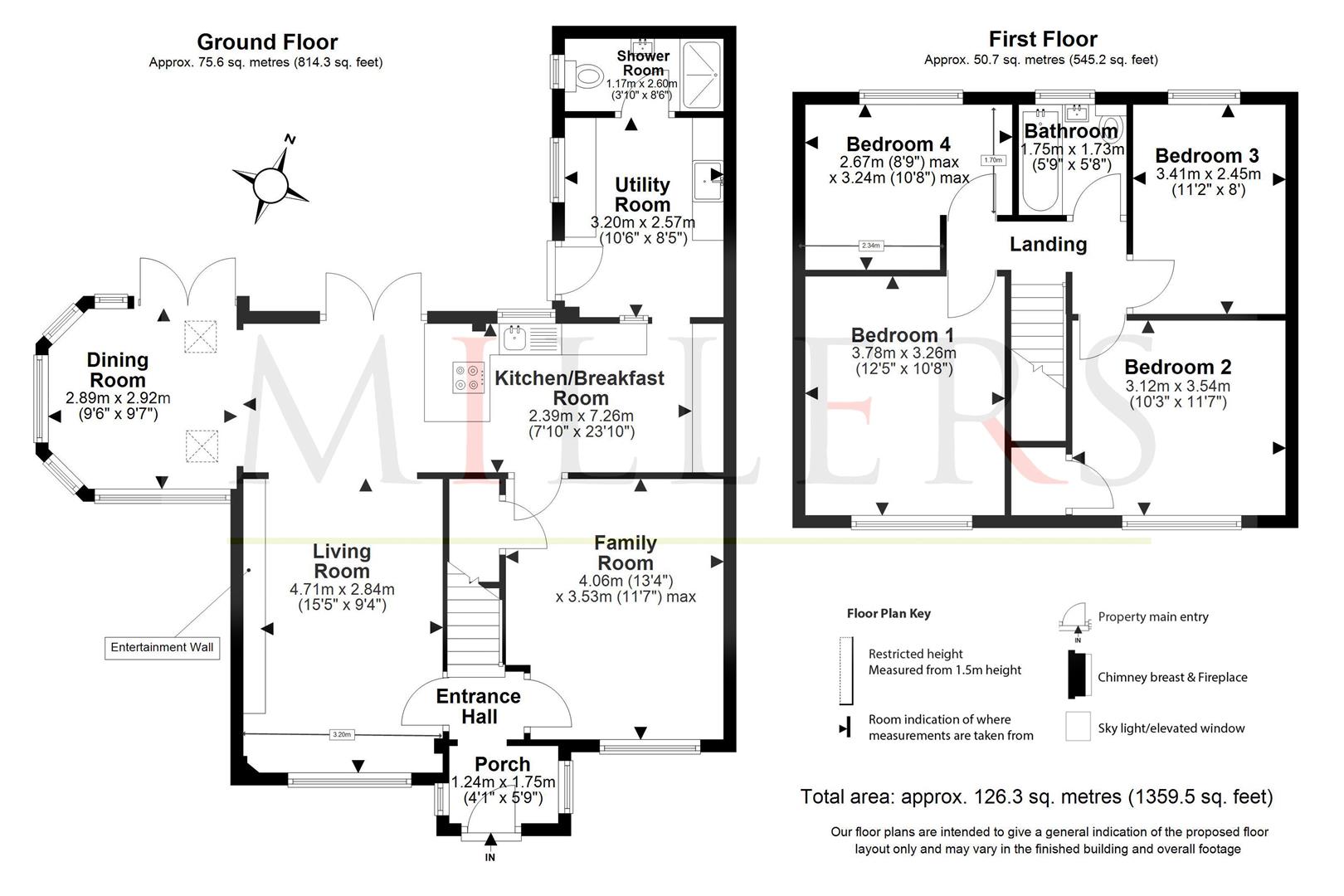- WELL PRESENTED EXTENDED SEMI
- FOUR BEDROOMS
- AMAZING VIEWS
- KITCHEN/BREAKFAST ROOM
- RECENTELY REFURBISHED
- 3.3 MILES TO THEYDON BOIS STATION
- IMMACULATE CONDITION
- 90FT REAR GARDEN
- AMPLE OFF STREET PARKING
- QUIET LOCATION
4 Bedroom Semi-Detached House for sale in Waltham Abbey
* PRICE RANGE: £800,000 - £825,000 * BEAUTIFULLY PRESENTED * EXTENDED ACCOMMODATION * SEMI DETACHED * FOUR BEDROOMS * TWO BATHROOMS * RECENTLY REFURBISHED * THREE RECEPTIONS * MODERN KITCHEN BREAKFAST ROOM * IMMACULATE * 90 FT GARDEN
Nestled in the desirable High Beech area of Waltham Abbey, this stunning semi-detached house on Forest Close offers a perfect blend of modern living and natural beauty. Recently refurbished, the property is beautifully presented throughout, making it an ideal home for families or those seeking a spacious retreat.
With four well-proportioned bedrooms, there is ample space for relaxation and privacy. The three reception rooms provide versatile living areas, perfect for entertaining guests or enjoying quiet family time. The layout is thoughtfully designed to maximise comfort and functionality, ensuring that every corner of the home is both inviting and practical. The property boasts two modern bathrooms, catering to the needs of a busy household. The contemporary finishes and fixtures add a touch of elegance, making daily routines a pleasure.
Outside, the house benefits from parking for two vehicles to the front with two further spaces through the gates totalling four spaces, a valuable feature in this sought-after location. The surrounding area is rich in natural beauty, with Epping Forest just a stone's throw away, offering a wealth of outdoor activities and scenic walks.
This home is not just a place to live; it is a lifestyle choice, combining the tranquillity of forest living with the convenience of nearby amenities. Whether you are looking to settle down or invest in a property that promises both comfort and charm, this semi-detached house on Forest Close is a remarkable opportunity not to be missed.
Ground Floor -
Porch - 1.75m x 1.24m (5'9 x 4'1) -
Entrance Hall -
Family Room - 4.06m x 3.53m (13'4" x 11'7") -
Kitchen Breakfast Room - 2.39m x 7.26m (7'10" x 23'9") -
Living Room - 4.71m x 2.84m (15'5" x 9'4") -
Dining Room - 2.89m x 2.92m (9'6" x 9'7") -
Utility Room - 3.20m x 2.57m (10'6" x 8'5") -
Shower Room - 2.59m x 1.17m (8'6 x 3'10) -
Landing -
Bedroom One - 3.78m x 3.26m (12'5" x 10'8") -
Bedroom Two - 3.12m x 3.54m (10'3" x 11'7") -
Bedroom Three - 3.41m x 2.45m (11'2" x 8'0") -
Bedroom Four - 2.67m x 3.24m (8'9" x 10'8") -
Bathroom - 1.75m x 1.73m (5'9" x 5'8") -
Exterior -
Rear Garden - 27.43m max x 14.63m max narr to 3.66m (90'0 max x -
Property Ref: 14350_34138516
Similar Properties
3 Bedroom Barn Conversion | £800,000
* PRICE RANGE: £800,000 - £875,000 * BARN CONVERSION * THREE BEDROOMS * STUNNING SURROUNDINGS * GATED PARKING AREA * 0.2...
5 Bedroom Semi-Detached House | Offers Over £800,000
* STUNNING CHARACTER HOME * LOUNGE DINER WITH FEATURE FIREPLACE * BASEMENT GARDEN ROOM * FIVE BEDROOM * MINUTES WALK TO...
2 Bedroom Detached House | Offers Over £800,000
* UNIQUE DETACHED GATE HOUSE * HISTORIC BUILDING * EPPING FOREST SETTING * FORMS PART OF THE COPT HALL ESTATE * GRADE II...
4 Bedroom Semi-Detached House | Guide Price £825,000
** SEMI DETACHED TOWN HOUSE ** OPEN PLAN FAMILY AREA ** MATURE GARDEN ** GARAGE ** Nestled in the highly sought-after Ki...
3 Bedroom Detached House | £850,000
* £850,000 - £900,000 * DETACHED HOUSE * THREE BEDROOMS * THREE RECEPTIONS * FAMILY ACCOMMODATION * WALK TO THEYDON PRIM...
5 Bedroom Semi-Detached House | Guide Price £850,000
* MODERN SEMI DETACHED * 2024 SQ FT VOLUME * VIEWS OVER OPEN FIELDS * TWO MASTER BEDROOMS WITH EN-SUITES * CLOSE TO HIGH...

Millers Estate Agents (Epping)
229 High Street, Epping, Essex, CM16 4BP
How much is your home worth?
Use our short form to request a valuation of your property.
Request a Valuation
