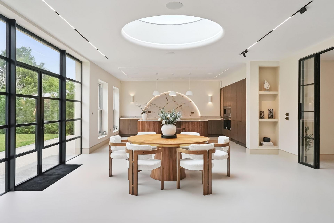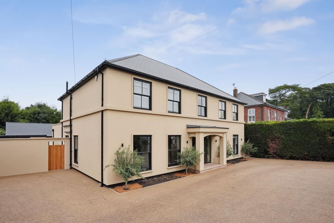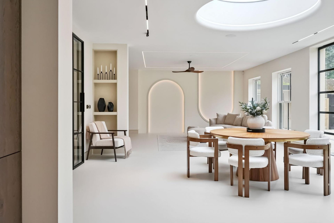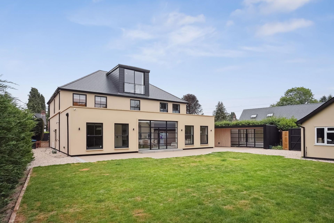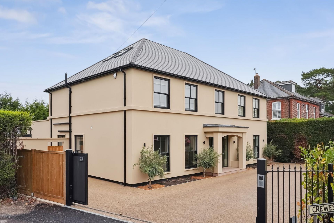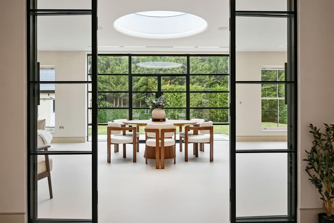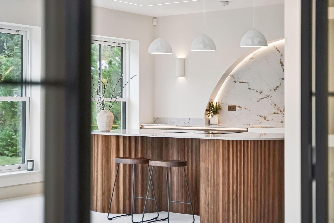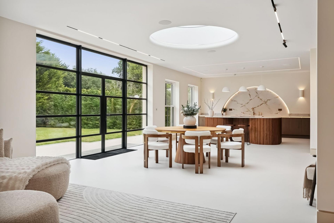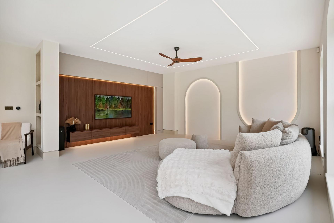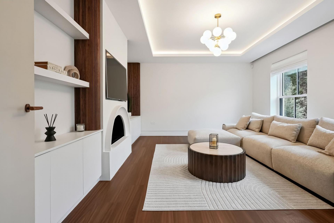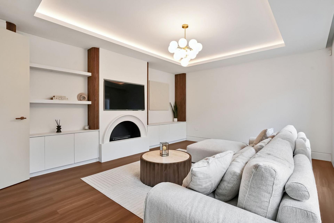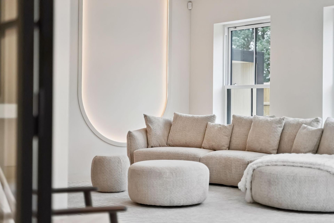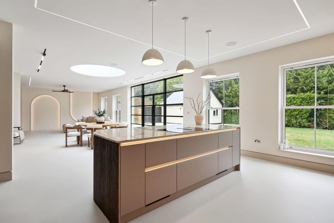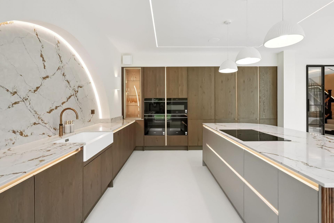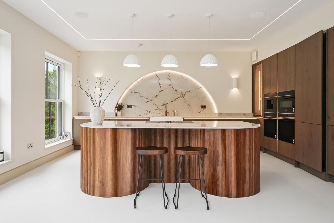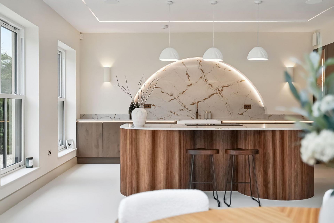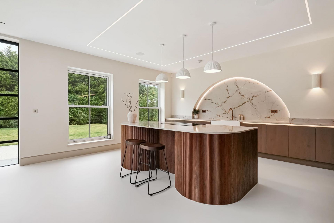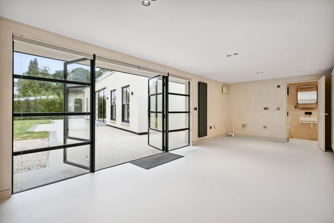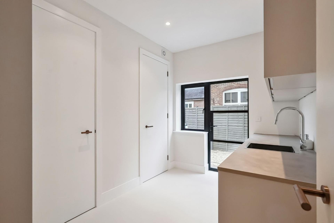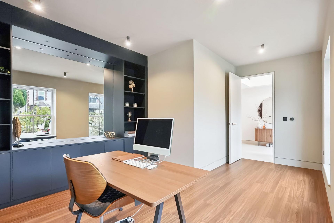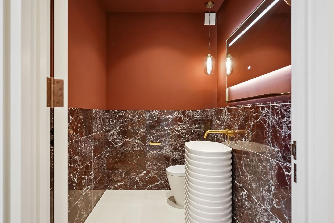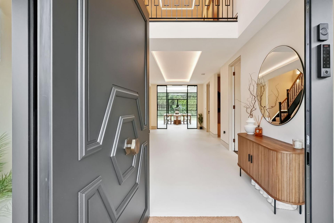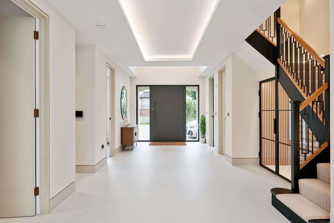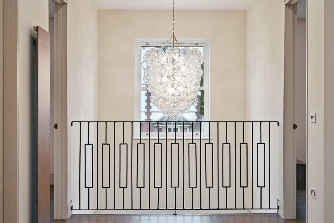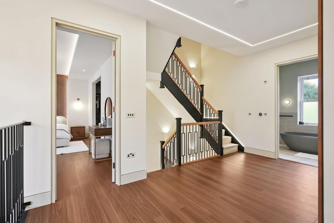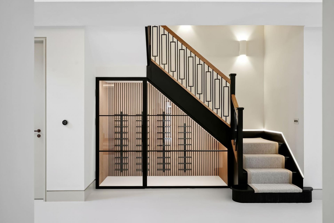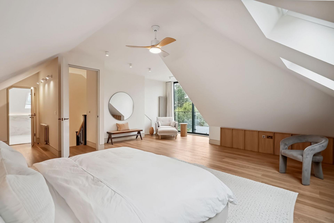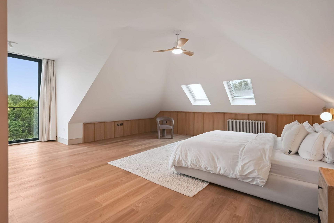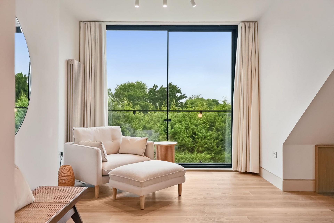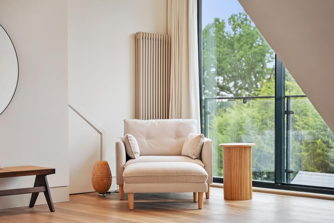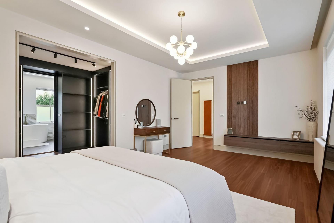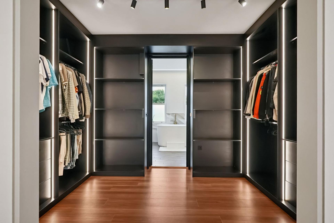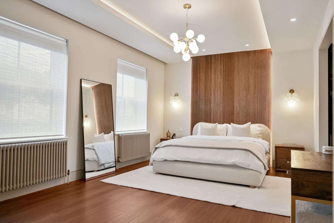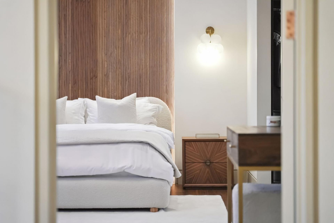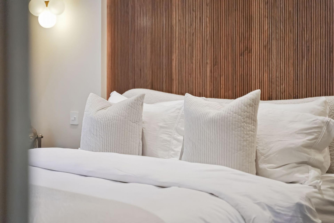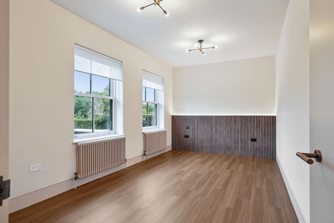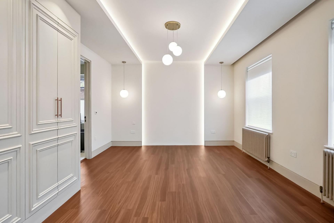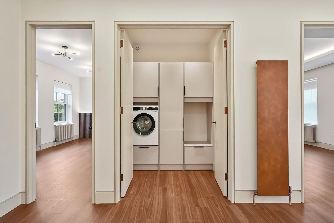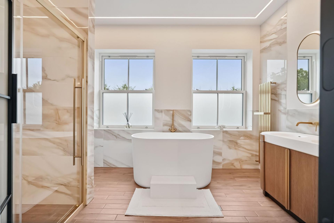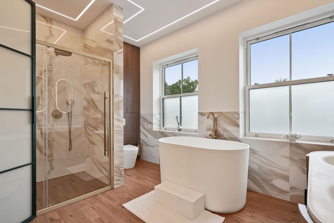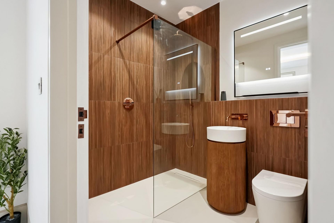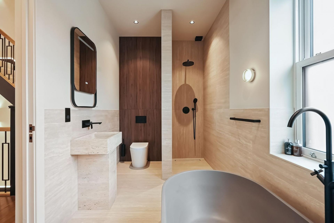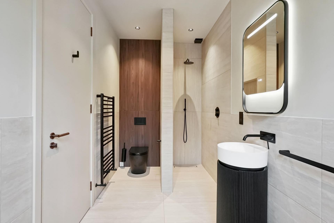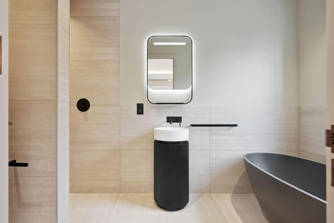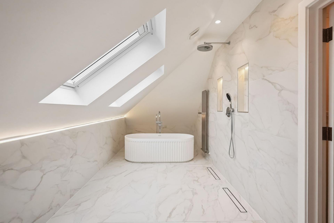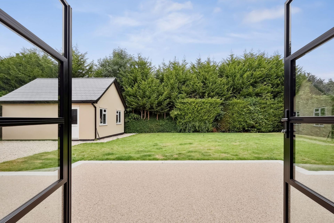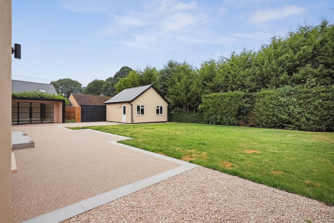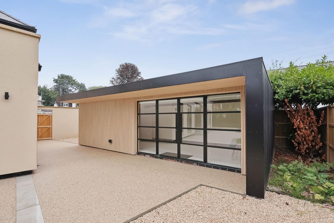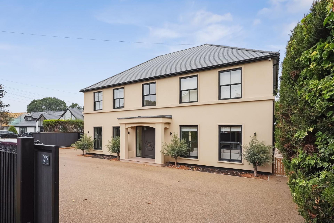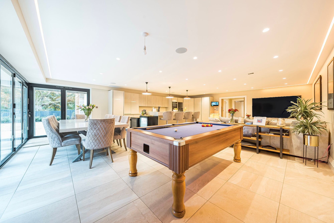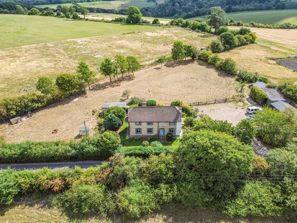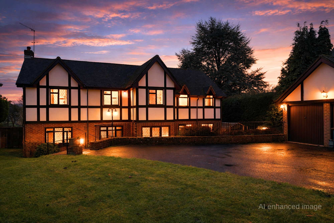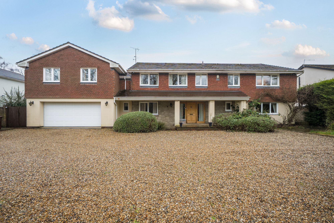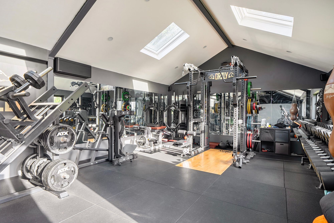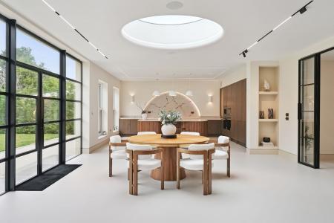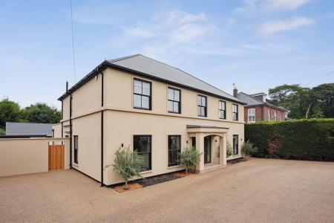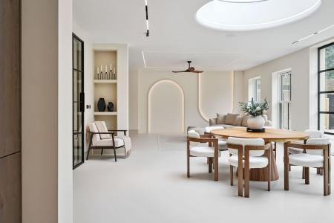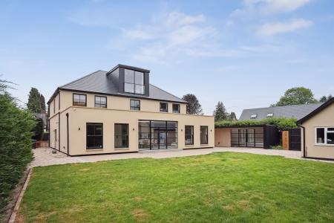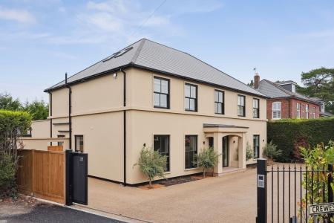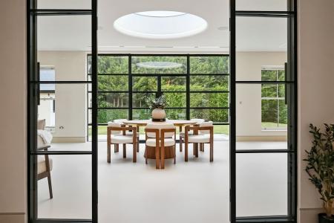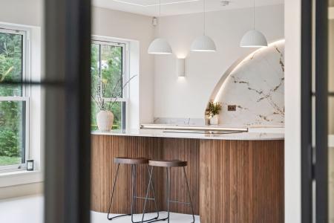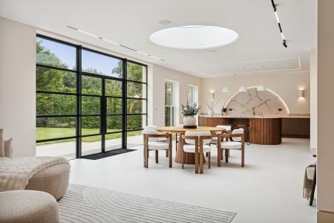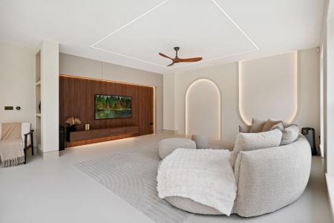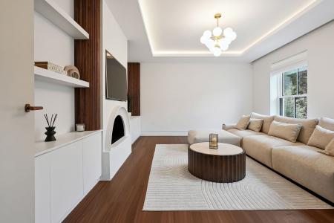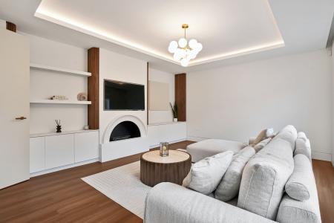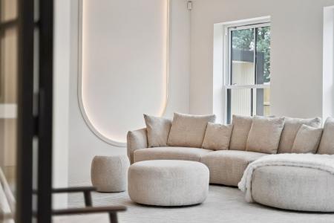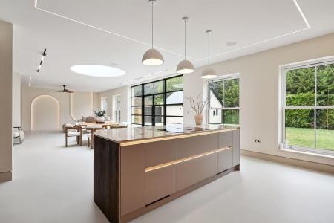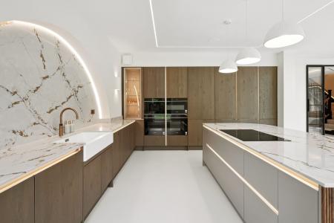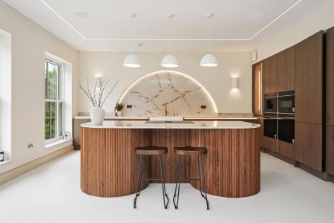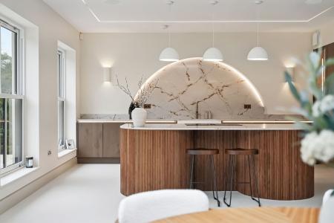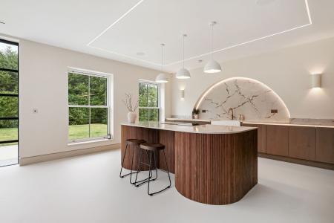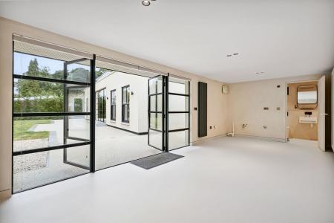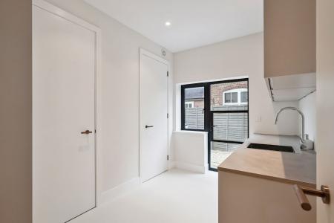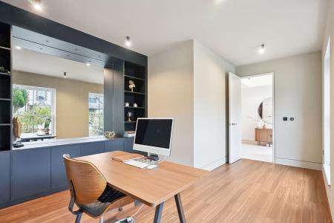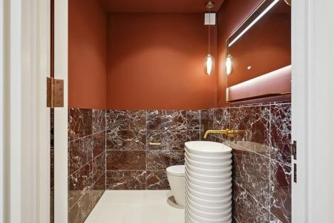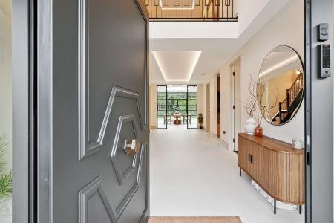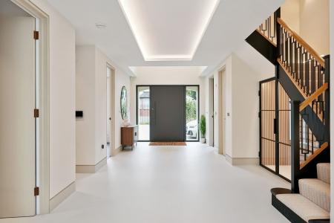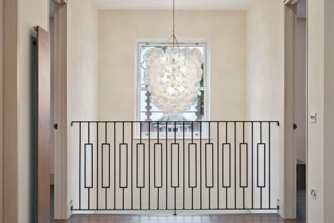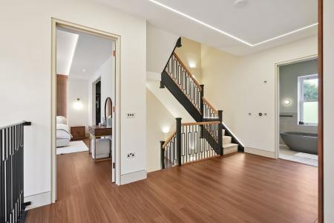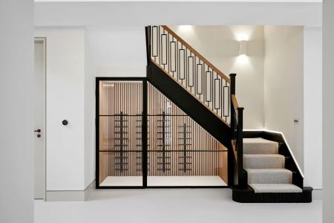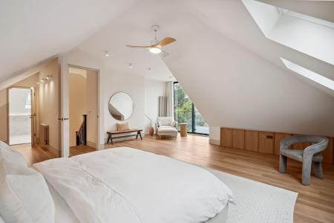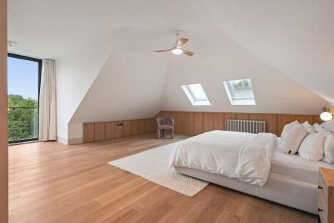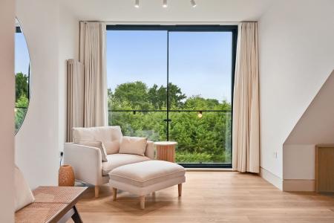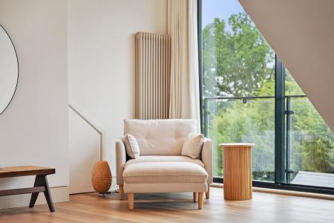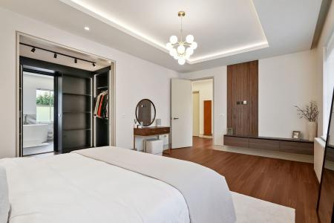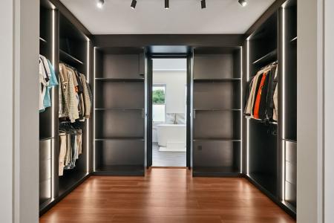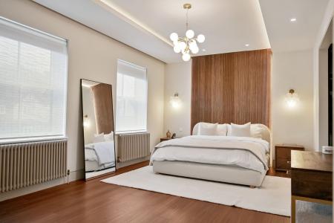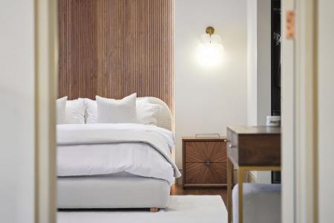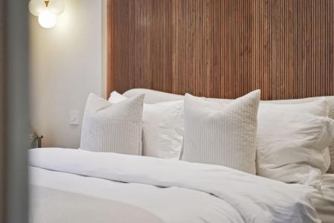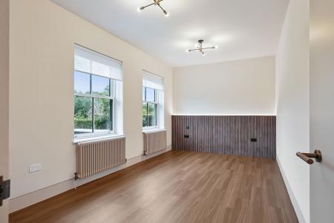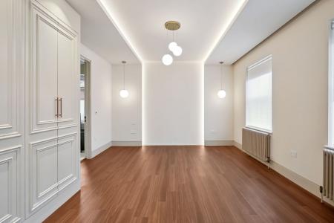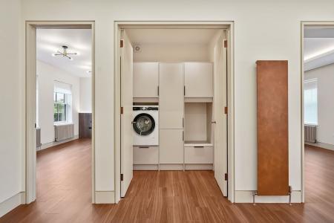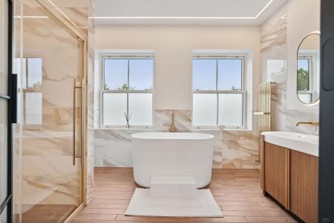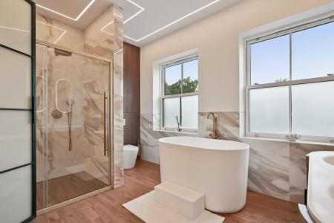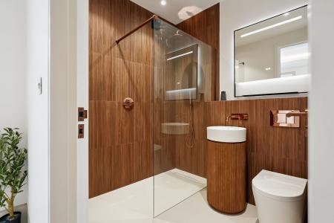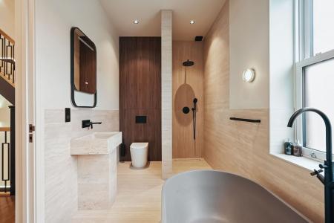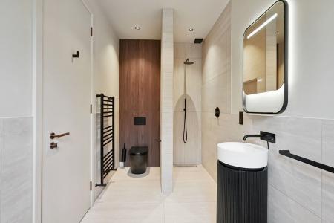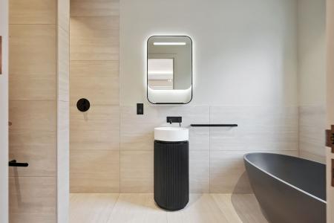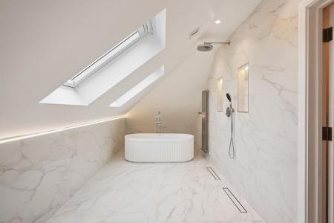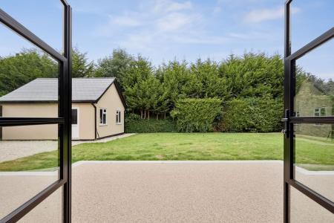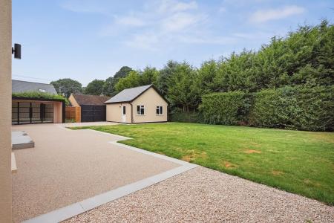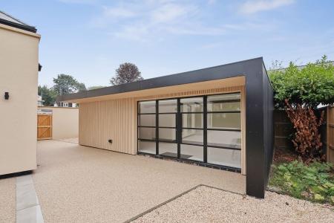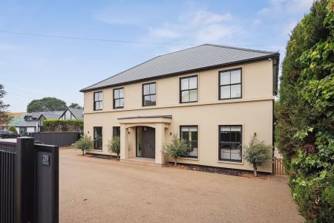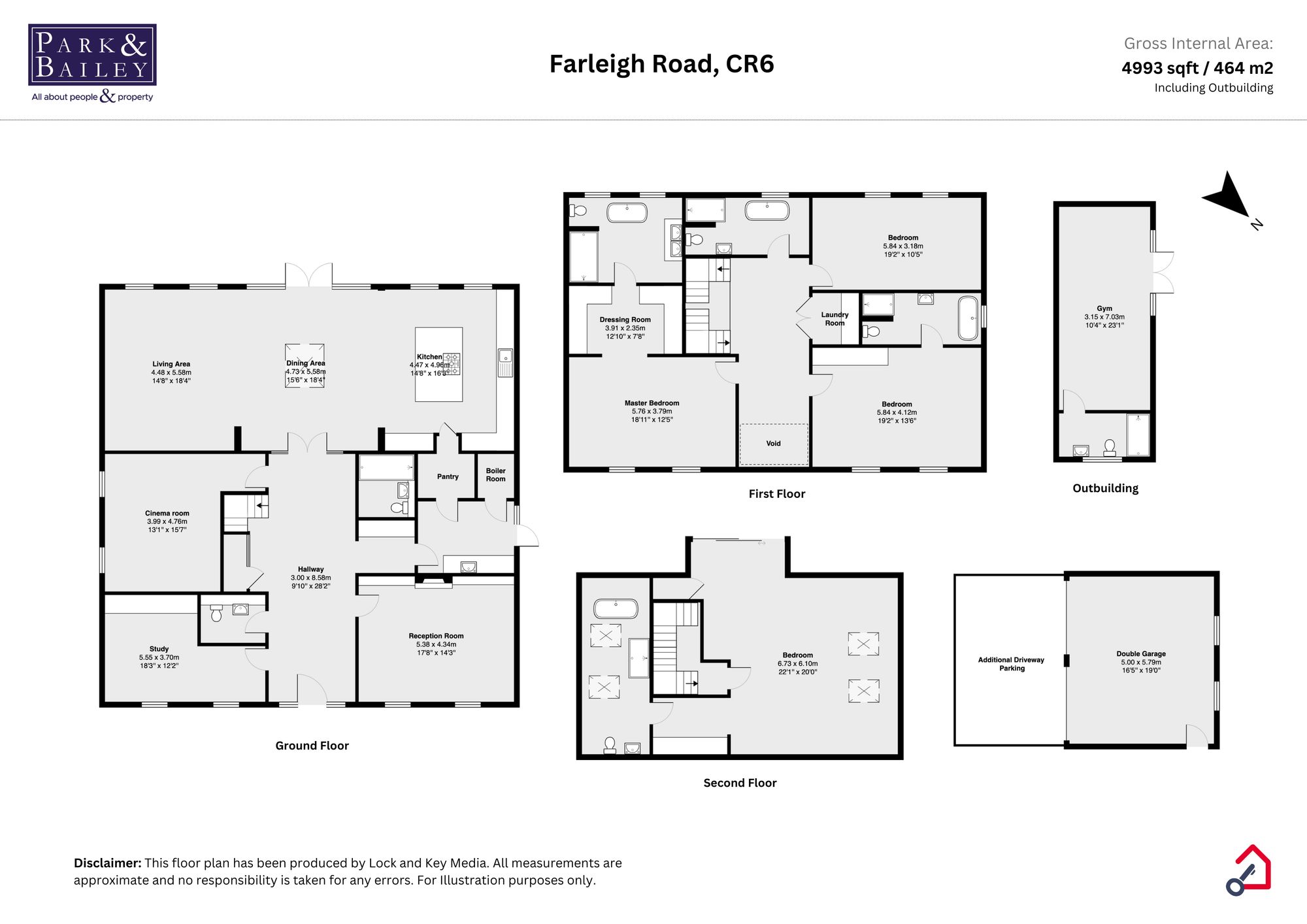- Smart entry system with fingerprint/phone access
- Bespoke Nolte kitchen with Siemens appliances
- Four reception rooms including cinema & study
- Five luxurious bedrooms, multiple en-suites
- Luxury flooring: cotton white resin, Amtico walnut chevron & quality carpets
- Detached gym/home office with designer shower room
- South-west facing landscaped garden
- Detached double garage + in-and-out resin driveway
- Zone-controlled underfloor heating (ground floor & bathrooms)
- Full home security system with external cameras
5 Bedroom Detached House for sale in Warlingham
Accessed via double sets of sliding electric gates with an intercom and surveillance system, the property opens onto a stunning carriage-style driveway finished in premium permeable resin, surrounded by mature laurels and decorative iron fencing ensuring both privacy and kerb appeal. The bespoke steel front door, with smartphone, fingerprint, and keyless entry, sets the tone for the impressive interior that lies beyond.
Ground Floor – Exceptional Space & Stunning Design
Step into the grand entrance hall, where a vaulted ceiling and a statement bubble chandelier greet you, complemented by black wrought iron balustrades with oak handrails and a cleverly designed glass-enclosed wine store beneath the stairs. The hallway is just a taste of the exquisite features to come.
The formal lounge is a standout, with elegant bespoke cabinetry, ambient lighting, a recessed TV unit, and a unique arched bio-ethanol fireplace. A stylish home office with fitted cabinetry provides the perfect work-from-home environment, while an additional reception room or ground floor bedroom features LED ceiling lighting and underfloor heating.
At the heart of the home is the incredible open-plan kitchen/dining/living space. Designed with entertaining and family life in mind, the kitchen is fitted with a high-end, custom-designed range of ‘Nolte’ units and ‘Siemens’ appliances, including two dishwashers, an espresso machine, smart ovens, and a vented induction hob. An impressive island unit is crowned by pendant lighting, while a curved ‘Halo’ LED ceiling feature with circular skylight defines the dining area. The adjoining lounge features elegant cashmere and walnut décor and concealed cabinetry, creating a serene, sophisticated living space.
A hidden pantry leads through to a well-equipped utility room and plant room, which houses two large hot water cylinders to efficiently serve the home's multiple bathrooms.
First Floor – Elegant Bedrooms & Designer Bathrooms
An ornate turning staircase leads to a beautifully lit first-floor landing, where light pours through a large feature window. The principal bedroom suite is a triumph, complete with bespoke headboard, media wall, walk-in dressing area, and a luxurious en-suite shower room featuring smoked oak & Carrara marble resin basins, brushed gold ‘Lusso’ fittings, and walnut cladding.
A second potential principal suite offers its own recessed wardrobes, coffered ceiling with ambient lighting, and a luxury en-suite bathroom with black stone bath, travertine tiling, and exquisite stone basin.
Bedroom three is another large double room, beautifully presented with a slatted walnut headboard and hidden LED lighting.
A sleek family bathroom completes this floor, showcasing an earth stone resin bath, travertine porcelain tiling, a recessed shower niche, and anti-mist LED mirrors.
A dedicated laundry room is also found on this level, providing ample utility space finished in stylish cashmere tones.
Second Floor – The Ultimate Retreat
The top floor is a true sanctuary – perfect for use as a principal suite or private guest quarters. The bedroom area features oak veneer panelling, ambient bedside lighting, and eaves storage running the perimeter. A tranquil sitting area enjoys open views via full-height sliding glass doors with a Juliette balcony, looking across the open fields beyond.
A bespoke walk-through dressing room with fluted wardrobes leads to a spectacular en-suite walk-in wet room, fitted with a ‘Lusso’ fluted resin stone bath, freestanding tap, and Carrera marble tiles – a showpiece of design and indulgence.
Gardens, Gym & Outbuildings
Externally, the south-west facing rear garden has been thoughtfully landscaped and laid to lawn, bordered by mature conifers for privacy. A generous resin patio terrace spans the width of the house, perfect for entertaining.
A fully fitted home gym or office sits within the garden, beautifully designed with slatted panel cladding, LED lights, crittall doors, and PU resin flooring. The accompanying shower room is styled with Cassava lime wash walls, copper sanitary ware, and fluted wood-effect tiles.
To the front, a detached double garage with electric doors and power supply is accompanied by driveway space for three additional cars.
Location:
Conveniently situated near Warlingham Village and within easy reach of Upper Warlingham and Whyteleafe stations for swift connections to London. The area is served by well-regarded state and private schools, including Whitgift, Royal Russell, Trinity, Riddlesdown Collegiate, and Warlingham School. The M25 (J6) at Godstone offers access to Gatwick Airport and the South Coast.
This remarkable home represents the pinnacle of design-led living — where architectural beauty, advanced technology, and exceptional craftsmanship combine to create one of the area’s most outstanding residences.
Energy Efficiency Current: 66.0
Energy Efficiency Potential: 79.0
Important Information
- This is a Freehold property.
- This Council Tax band for this property is: F
Property Ref: 9aaafc7d-6247-48b7-84f9-6aea45ca97d0
Similar Properties
5 Bedroom Detached House | Guide Price £1,700,000
Stunning 5-bed with 5 ensuites detached home in sought-after cul-de-sac, fully refurbished open-plan living, gym with sa...
Beech Farm Road, Warlingham, CR6
4 Bedroom Detached House | Guide Price £1,150,000
Attractive Detached Period Home with Equestrian Facilities | 7.28 Acres (TBV) | Planning Consent for Extension | Prime R...
5 Bedroom Detached House | Offers in excess of £1,125,000
Five-bedroom extended detached family home featuring spacious living areas, two en-suite bedrooms, conservatory, double...
6 Bedroom Detached House | Guide Price £1,950,000
Stunning five-bedroom in sought-after Warlingham location. Features Smallbone kitchen, light-filled family room, indoor...
Landscape Road, Warlingham, CR6
6 Bedroom Detached House | Guide Price £2,000,000
Stunning 6-bed Victorian detached home in Warlingham with open-plan kitchen/family room, cinema room, master suite, thre...
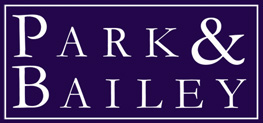
Park & Bailey Warlingham (Warlingham)
426 Limpsfield Road, Warlingham, Surrey, CR6 9LA
How much is your home worth?
Use our short form to request a valuation of your property.
Request a Valuation
