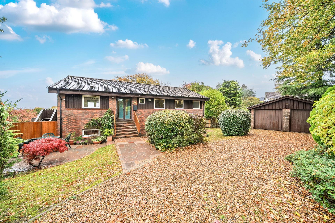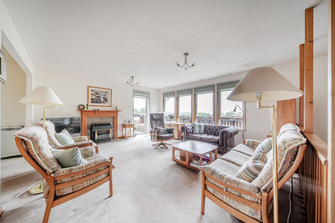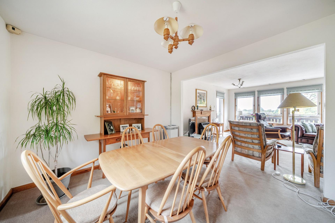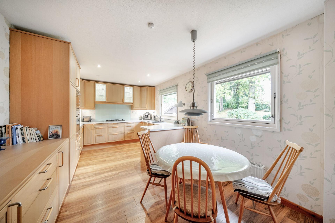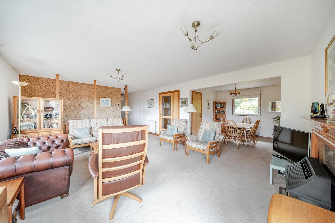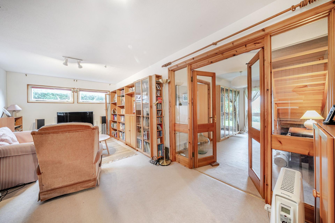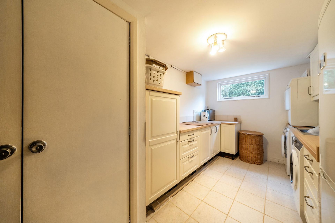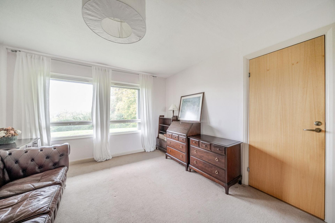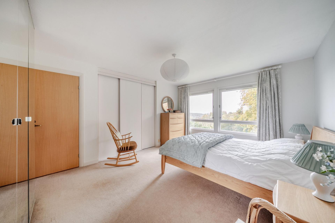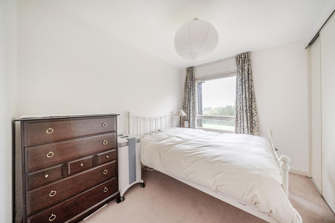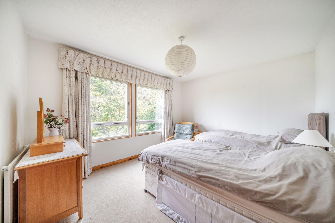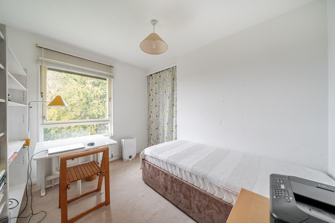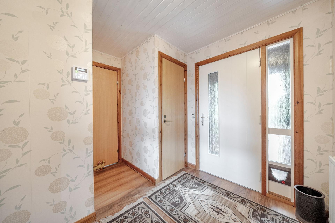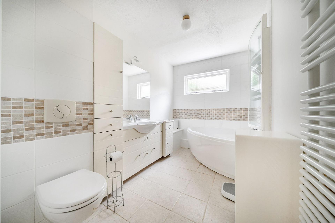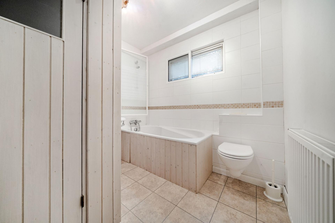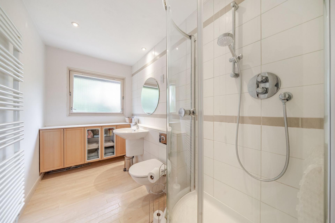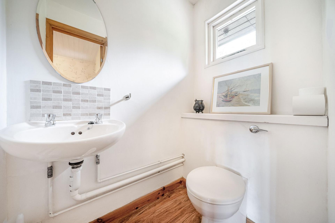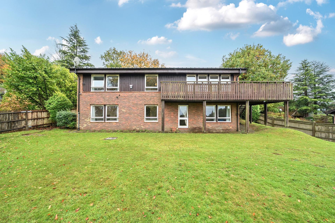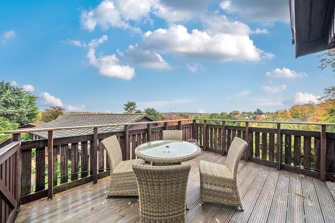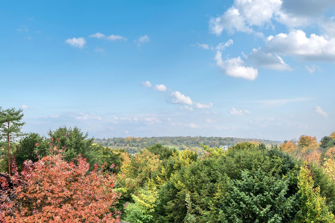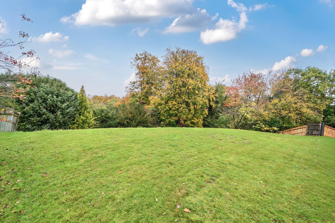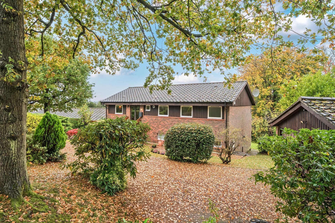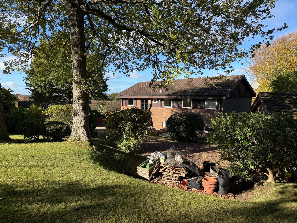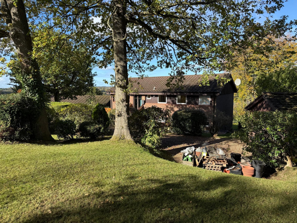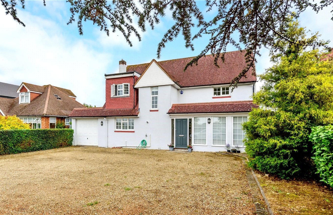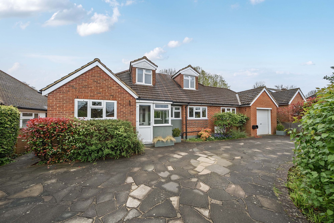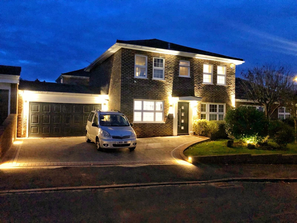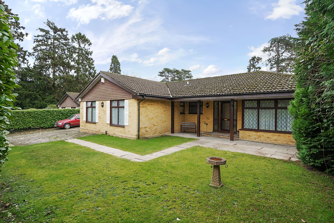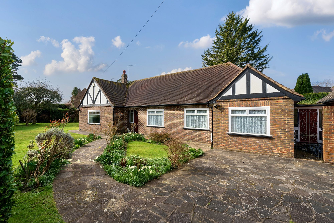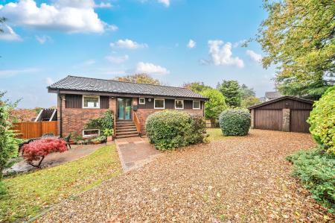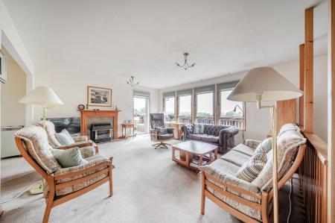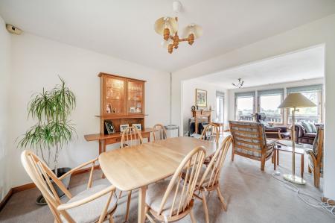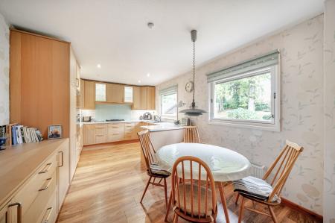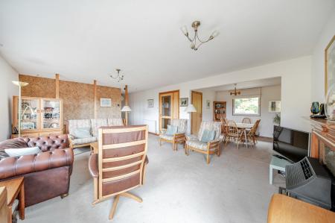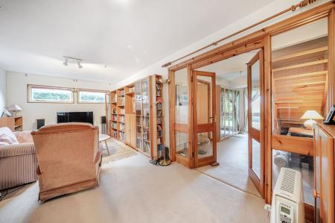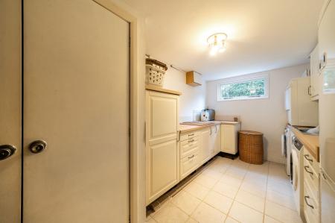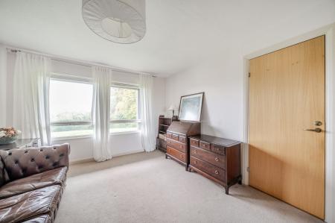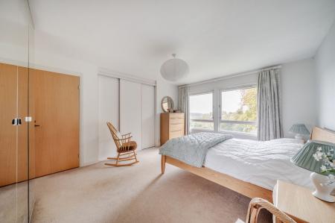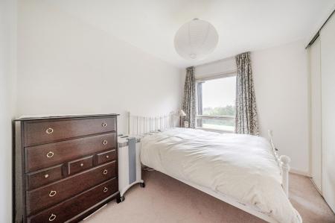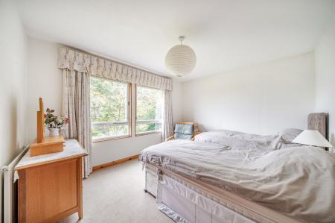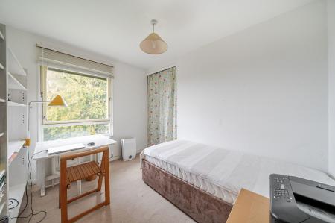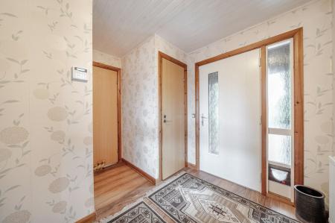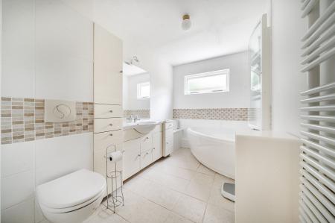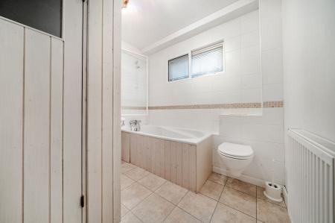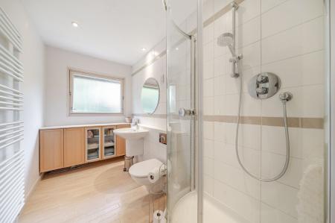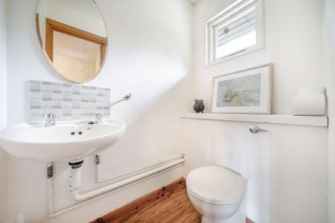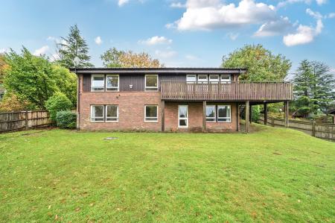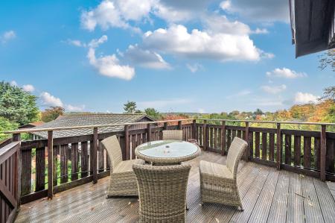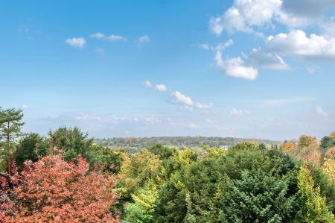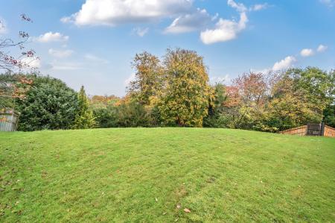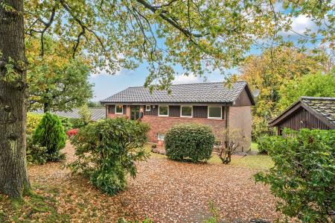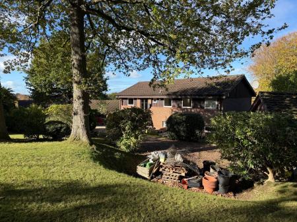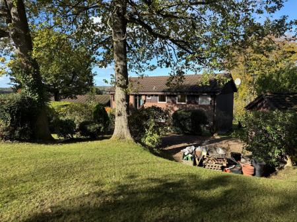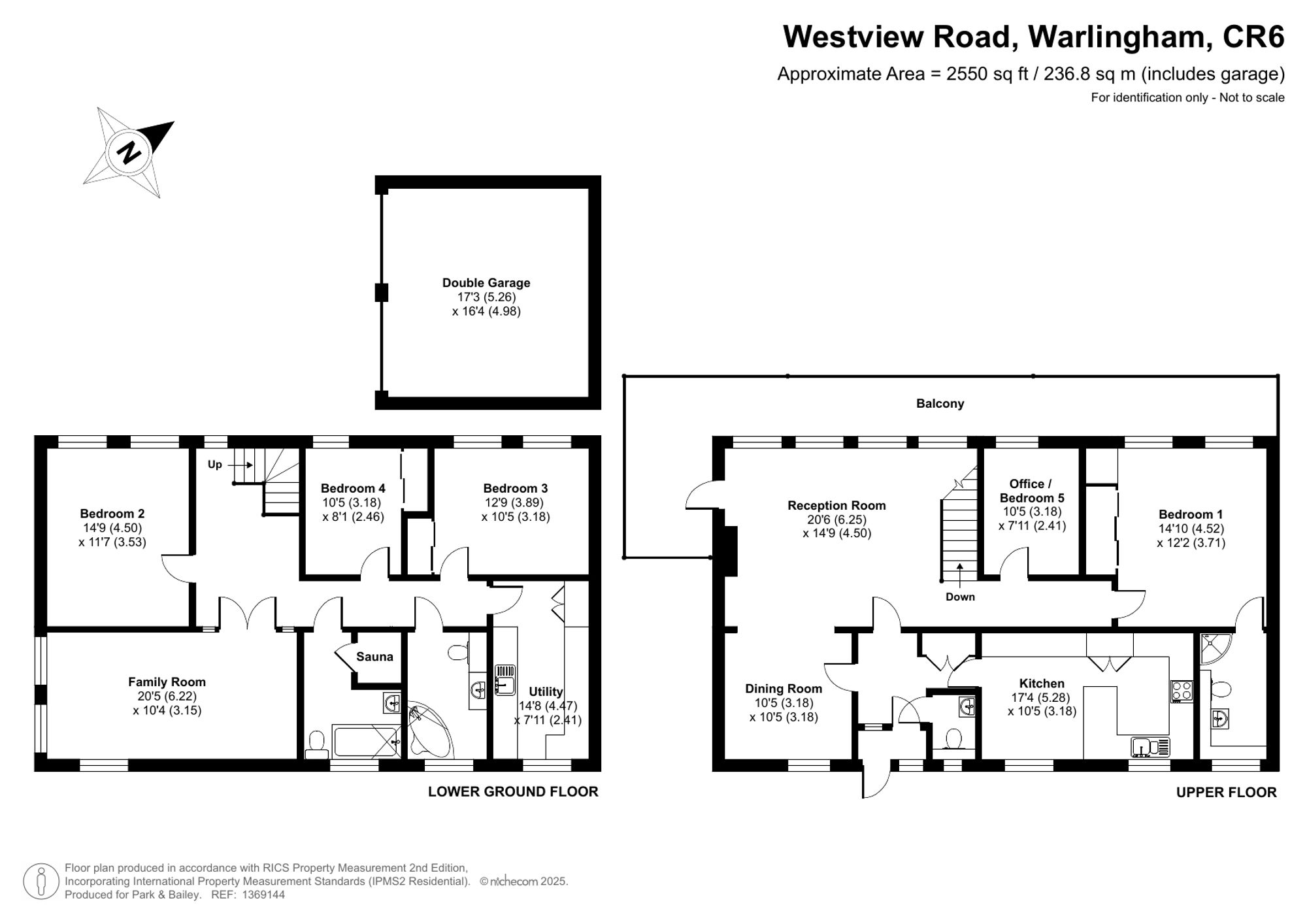- Five-bedroom detached family home in sought-after Westview Road
- Versatile accommodation arranged over two spacious floors
- Bright lounge with balcony and stunning elevated views
- Open-plan dining area ideal for family gatherings and entertaining
- Well-equipped kitchen/breakfast room with space for dining
- Main bedroom with fitted wardrobes and ensuite shower room
- Flexible study or fifth bedroom—ideal as a dressing room or office
- Ground floor reception rooms offering multi-generational potential
- Landscaped gardens with lawns, mature shrubs, and beautiful outlook
- Sweeping driveway leading to a detached double garage
5 Bedroom Detached House for sale in Warlingham
Park & Bailey are delighted to present this spacious and versatile five-bedroom detached family home, located on the highly sought-after Westview Road. Offering flexible accommodation arranged over two floors, this impressive property is ideal for multi-generational living and enjoys beautiful views over the surrounding area.
The front door opens into a welcoming entrance hall featuring a built-in double cupboard and a cloakroom with WC. The kitchen/breakfast room overlooks the front garden and is fitted with an extensive range of base and eye-level units, providing ample storage and workspace, along with room for a table and chairs – perfect for family meals or relaxed mornings.
The spacious lounge is filled with natural light, enjoying picturesque views over the garden and beyond, and offers direct access to a balcony, ideal for outdoor seating or taking in the scenery. The dining room, open to the lounge, creates a wonderful flow for entertaining and family gatherings.
The main bedroom suite is also situated on this level, complete with fitted wardrobes and an ensuite shower room. Adjacent to the main bedroom is a study or fifth bedroom, which could equally serve as a dressing room, nursery, or home office.
Stairs lead down to the ground floor, where the space offers exceptional versatility. Hall way leads into a set of double doors opening to an additional reception room, offering potential as a family room, games room, or guest sitting area. The second bedroom, a generous double, could also serve as another reception room if desired. There are two further bedrooms, both with built-in wardrobes, along with two bathrooms, one of which includes a sauna. A large utility room completes the lower floor, providing valuable additional storage and workspace.
Externally, the property is approached via a sweeping driveway that leads to a detached double garage, providing ample parking and storage. The beautifully landscaped gardens are a true feature of the home, with lawns, mature shrubs, flower beds, and hedgerow boundaries offering privacy and greenery. The rear garden adjoins woodland, offering a sense of privacy and natural surroundings.
This superb home combines generous proportions, adaptable accommodation, and an enviable location, making it a perfect choice for growing families or those seeking flexible living space in one of Warlingham’s most desirable roads.
As part of our provision, we may offer ancillary services to assist with your transaction. With your consent we will refer your details to a select group of providers. There is no obligation to provide your consent, or to uptake any of these services, but where you do, you should be aware of the following referral fee information:
Situated in a highly sought-after private road, this property is close to Upper Warlingham Train Station as well as Whyteleafe station both of which are in Zone 6, providing excellent commuter links, and is within close proximity of Warlingham Village, offering a variety of shops, cafes, and amenities. The property is also conveniently located with easy access to the M25 and M23 providing excellent connectivity for travel.
Cook Taylor Woodhouse Solicitors – £250 + VAT per referral
Taylor Rose Solicitors – £175 + VAT per referral
Hawke Financial Services – 30% of fee
Arnold & Baldwin Surveyors – 10% of fee
Huxley Surveyors – £25/£50 voucher per referral
Atrium Surveyors - £20 - £50 per referral
Xander Surveying - £50 - £70 per referral
Energy Efficiency Current: 75.0
Energy Efficiency Potential: 80.0
Important Information
- This is a Freehold property.
- This Council Tax band for this property is: G
Property Ref: 3236ef5f-37fa-4ea3-9b0b-11f94463debd
Similar Properties
Farleigh Road, Warlingham, CR6
4 Bedroom Detached House | Offers in excess of £825,000
A spacious four bedroom detached family home set on a large level plot with potential for an annex and potential for fur...
Hillbury Road, Warlingham, CR6
4 Bedroom Detached House | Offers in excess of £825,000
A charming 4 bedroom detached chalet set on a generous, secluded plot. With mature gardens, spacious living and scope to...
4 Bedroom Detached House | Offers in excess of £800,000
Park & Bailey are delighted to offer this four bedroom property in the sought after location of Birch Way. Located withi...
Crozier Drive, South Croydon, CR2
5 Bedroom Detached House | Offers in excess of £925,000
Situated in a sought-after cul-de-sac and occupying a wide corner plot, this impressive extended family home offers vers...
Westhall Road, Warlingham, CR6
3 Bedroom Detached Bungalow | Offers in excess of £1,000,000
A fantastic opportunity to purchase a three bedroom detached bungalow with the added benefit of a spacious completely se...
Homefield Road, Warlingham, CR6
3 Bedroom Detached Bungalow | Offers in excess of £1,000,000
A rare opportunity to purchase this three bedroom detached bungalow, located in a highly sought after location and offer...
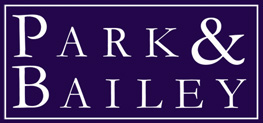
Park & Bailey Warlingham (Warlingham)
426 Limpsfield Road, Warlingham, Surrey, CR6 9LA
How much is your home worth?
Use our short form to request a valuation of your property.
Request a Valuation
