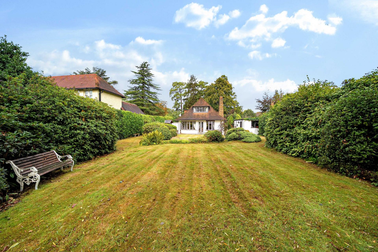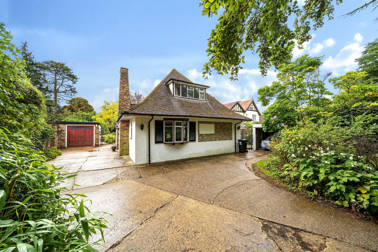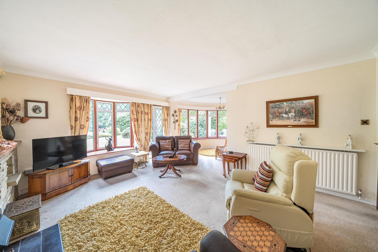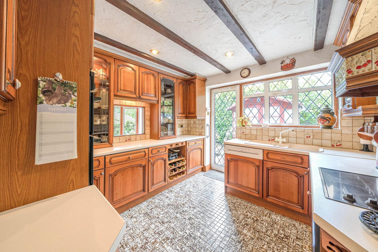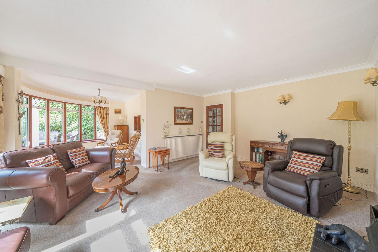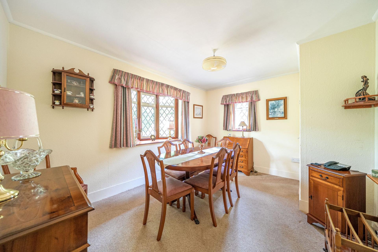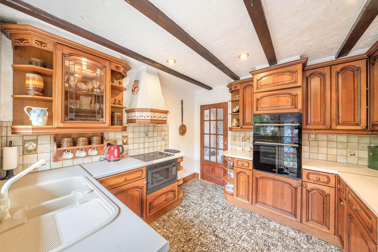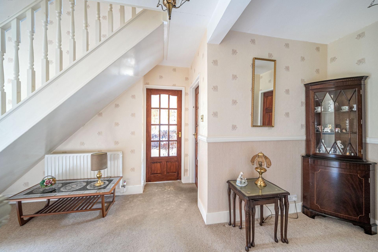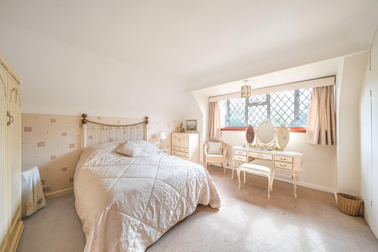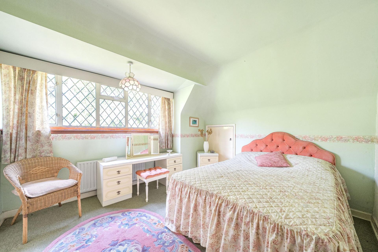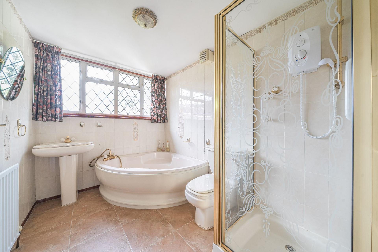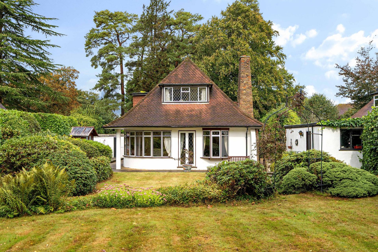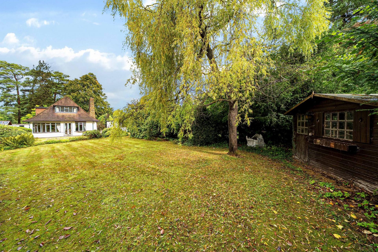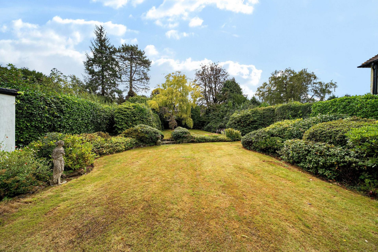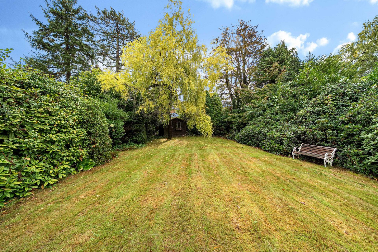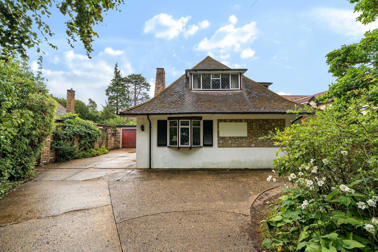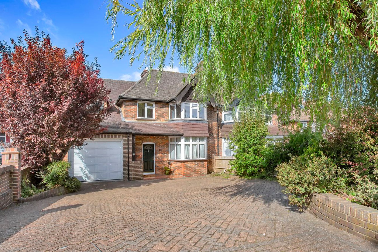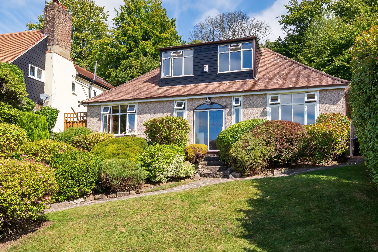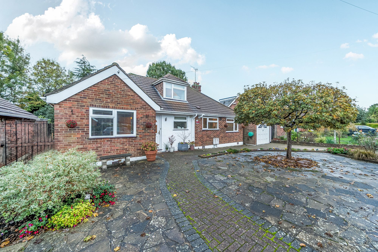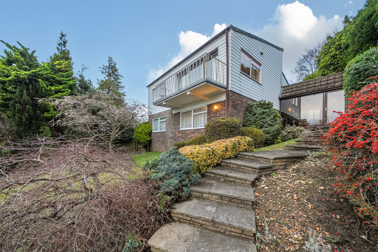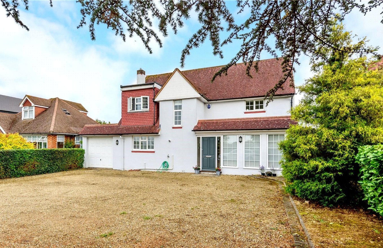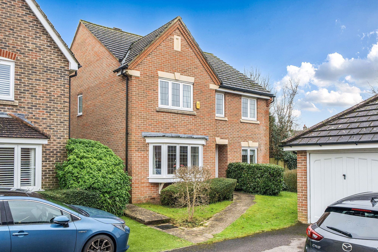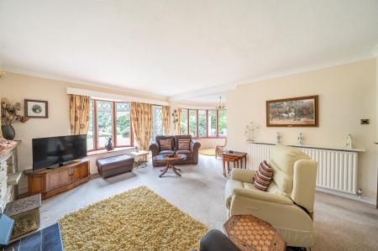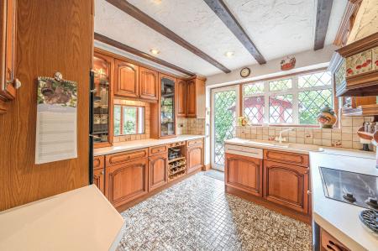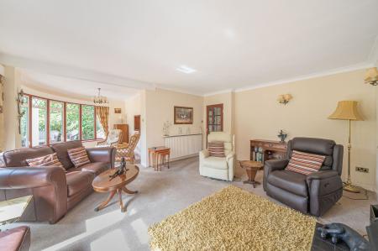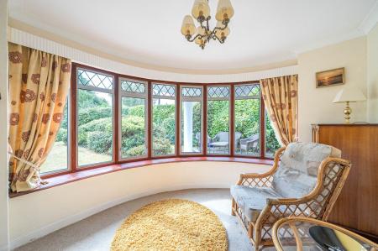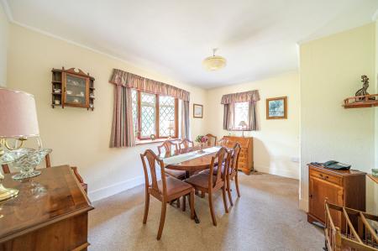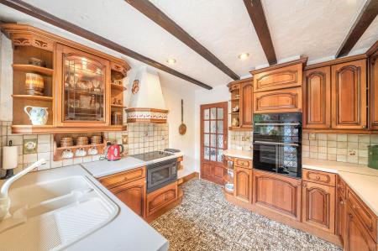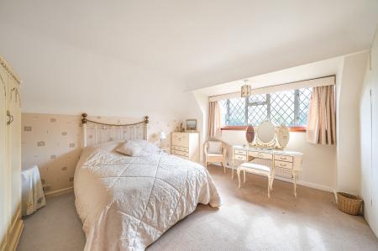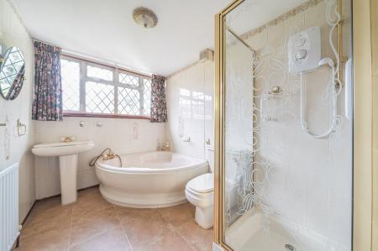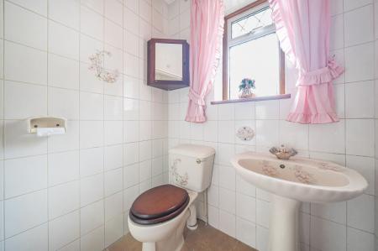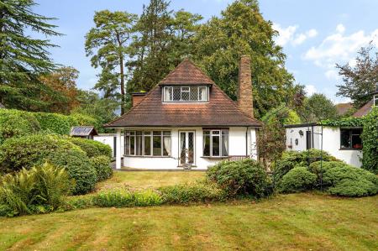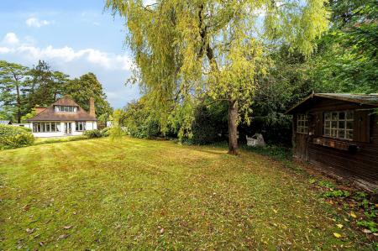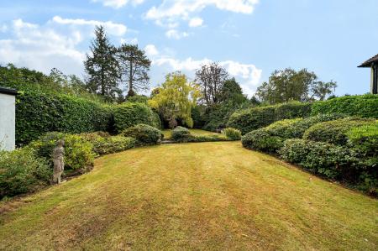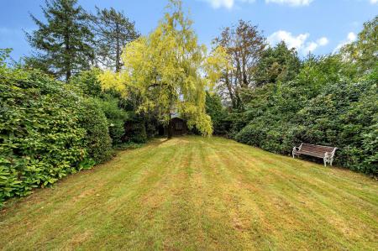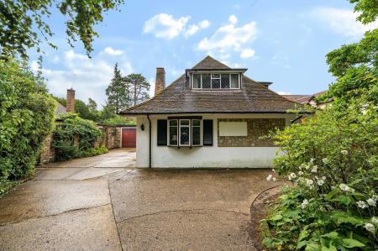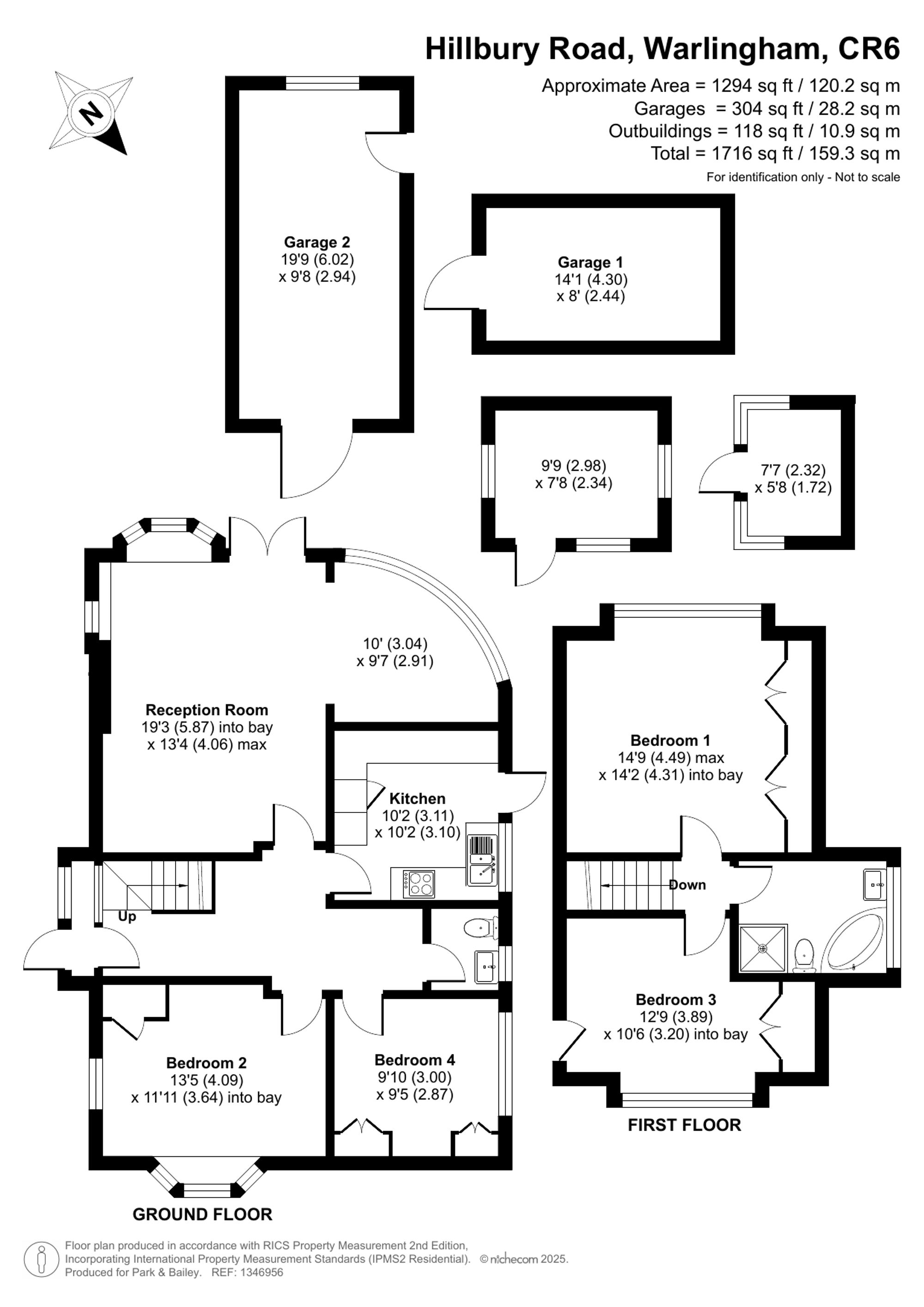- Detached Chalet Style House
- Four Double Bedrooms
- L shaped Lounge/Dining Room
- Two Garages
- Large Level Plot
- Potential for Extension
4 Bedroom Detached House for sale in Warlingham
Four Bedroom Detached Chalet Style Home | Prime Warlingham Location | Generous Secluded Plot | Tremendous Potential for Modernisation & Extension
Situated just a short walk from Warlingham Village, this four bedroom detached chalet-style property occupies a generous plot and is set well back from the road, approached via a long driveway. Offering spacious and versatile accommodation, the home has been well maintained over the years but provides excellent scope for updating and extending (subject to the usual consents) to create a truly bespoke family residence.
Accommodation
Spacious Entrance Hall with downstairs WC
Bright and airy L-shaped Reception Room with large bay window overlooking the rear garden
Kitchen with potential to open into the Dining Area to create a larger kitchen/diner
Ground Floor: Two double bedrooms
First Floor: Two double bedrooms with fitted wardrobes and a Family Bathroom with corner bath and separate shower
Outside
The property sits within a large, level and mature plot with beautifully maintained gardens that offer excellent privacy and seclusion. A long driveway provides ample off-street parking and leads to the front of the house and two garages. The gardens, well stocked with shrubs and trees, provide a peaceful retreat and plenty of space for family enjoyment.
Key Features
Detached chalet-style home
Four double bedrooms
Large, mature and secluded gardens
Scope to extend and modernise
Two garages and off street parking
Sought after location close to Warlingham Village
This is a rare opportunity to secure a home in such a desirable location with so much potential for improvement. Internal viewing is highly recommended to appreciate the space and possibilities this property has to offer.
As part of our provision, we may offer ancillary services to assist with your transaction. With your consent we will refer your details to a select group of providers. There is no obligation to provide your consent, or to uptake any of these services, but where you do, you should be aware of the following referral fee information:
Cook Taylor Woodhouse Solicitors – £250 + VAT per referral
Taylor Rose Solicitors – £175 + VAT per referral
Hawke Financial Services – 30% of fee
Arnold & Baldwin Surveyors – 10% of fee
Atrium Surveyors - £20 - £50 per referral
Xander Surveying - £50 - £70 per referral
Energy Efficiency Current: 65.0
Energy Efficiency Potential: 75.0
Important Information
- This is a Freehold property.
- This Council Tax band for this property is: F
Property Ref: a2abe995-d890-4e5d-bd09-4217c9aacf6c
Similar Properties
Farley Road, South Croydon, CR2
4 Bedroom Semi-Detached House | Offers in excess of £750,000
4 Bedroom Detached House | Offers in excess of £700,000
3 Bedroom Detached Bungalow | Offers in excess of £685,000
Spacious 2-bed detached bungalow in sought-after location. Open-plan kitchen/diner, lounge & sitting room, loft room wit...
4 Bedroom Detached House | Guide Price £800,000
Four-bedroom detached split-level family home in a private close, offering spacious living, balcony with views, ensuite...
Farleigh Road, Warlingham, CR6
4 Bedroom Detached House | Offers in excess of £825,000
A spacious four bedroom detached family home set on a large level plot with potential for an annex and potential for fur...
4 Bedroom Detached House | Guide Price £825,000
Modern four-bedroom detached family home in a quiet cul-de-sac. Features lounge, dining room, study, kitchen/breakfast,...
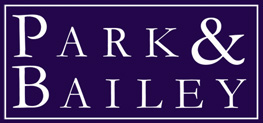
Park & Bailey Warlingham (Warlingham)
426 Limpsfield Road, Warlingham, Surrey, CR6 9LA
How much is your home worth?
Use our short form to request a valuation of your property.
Request a Valuation
