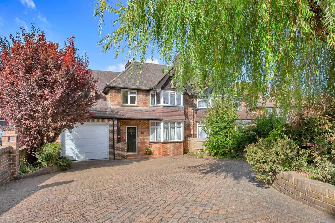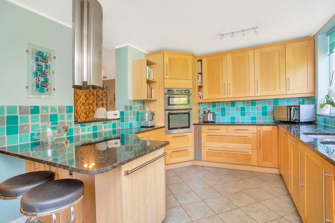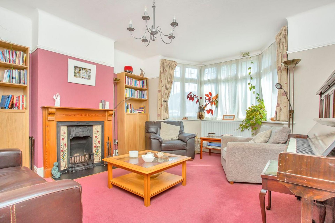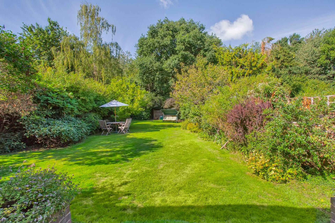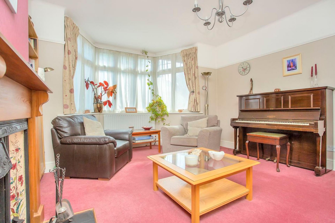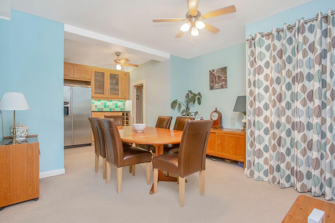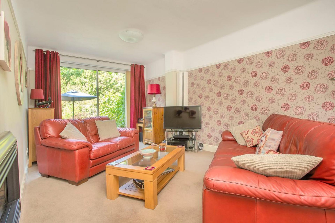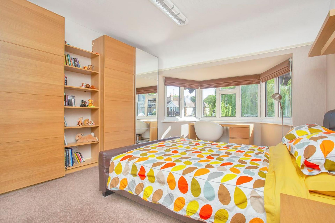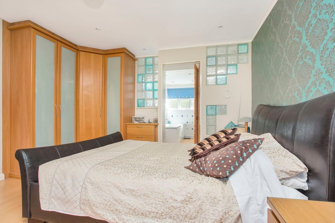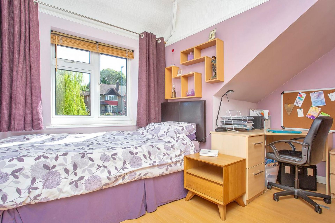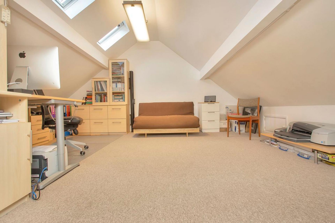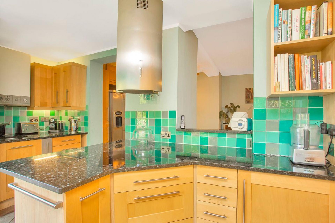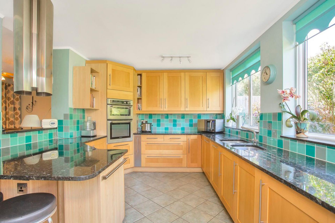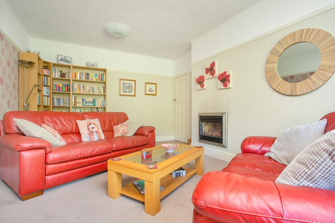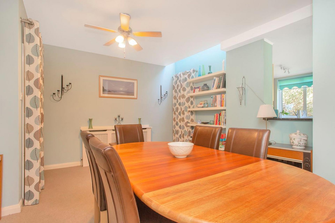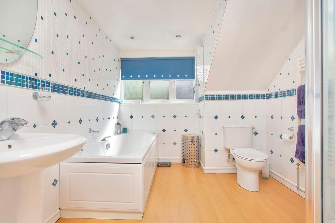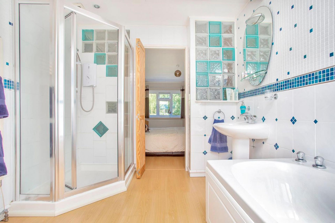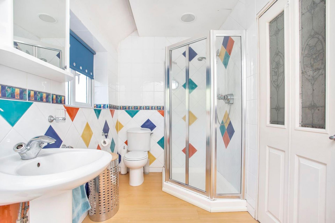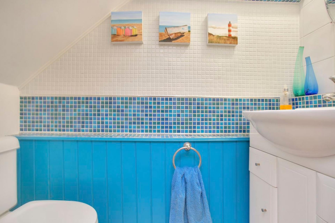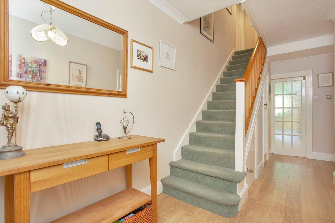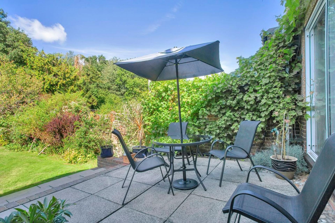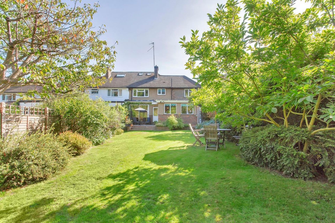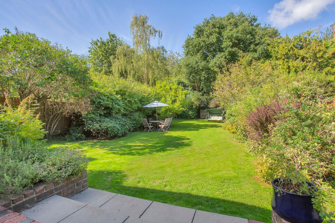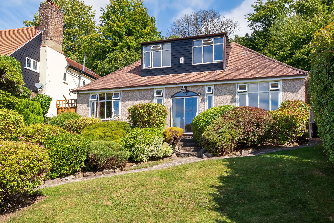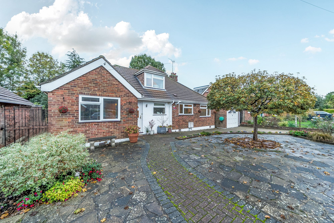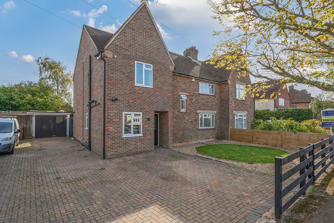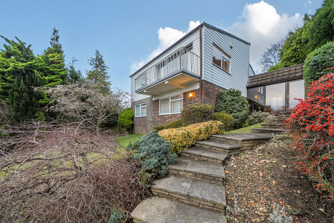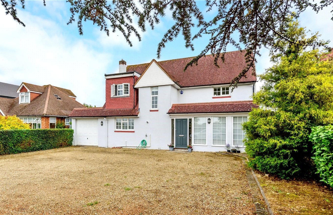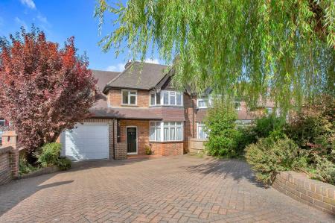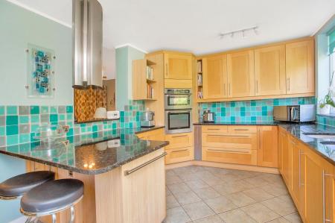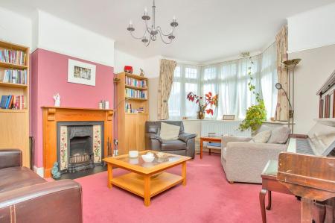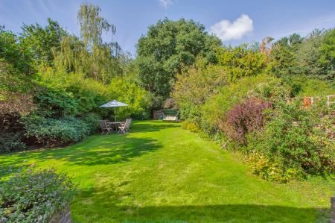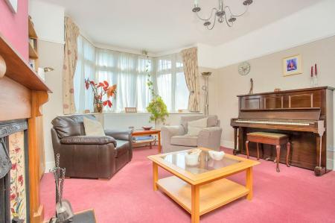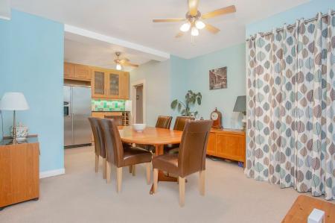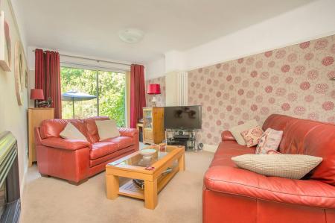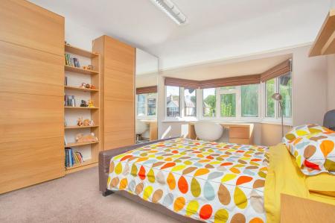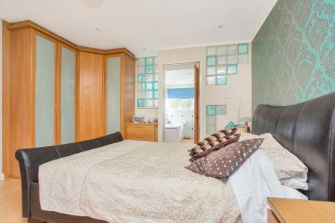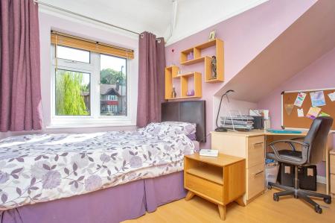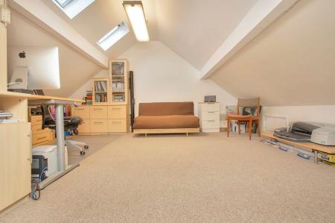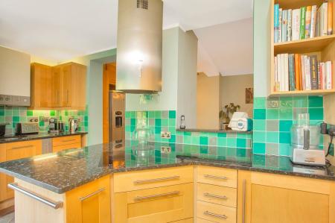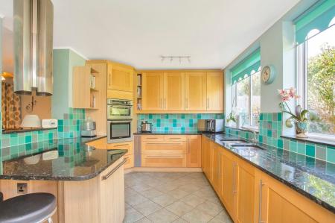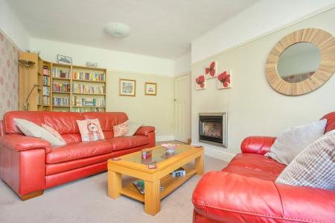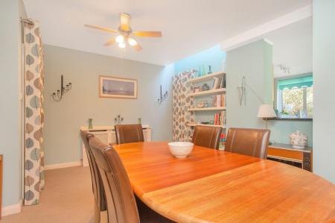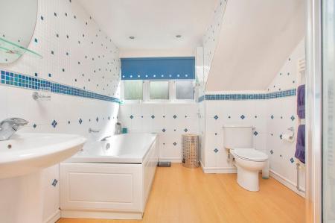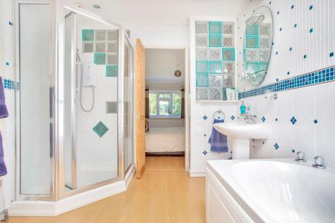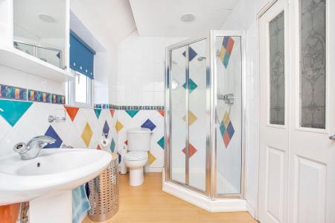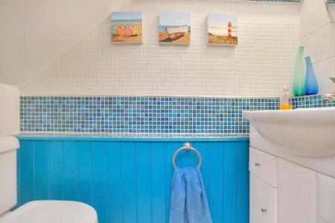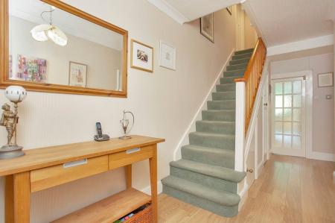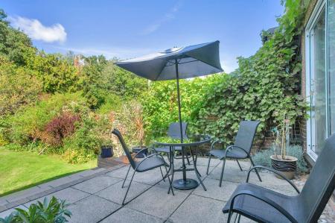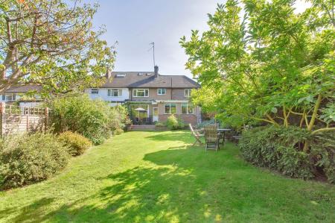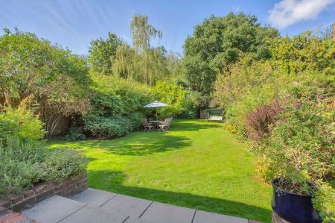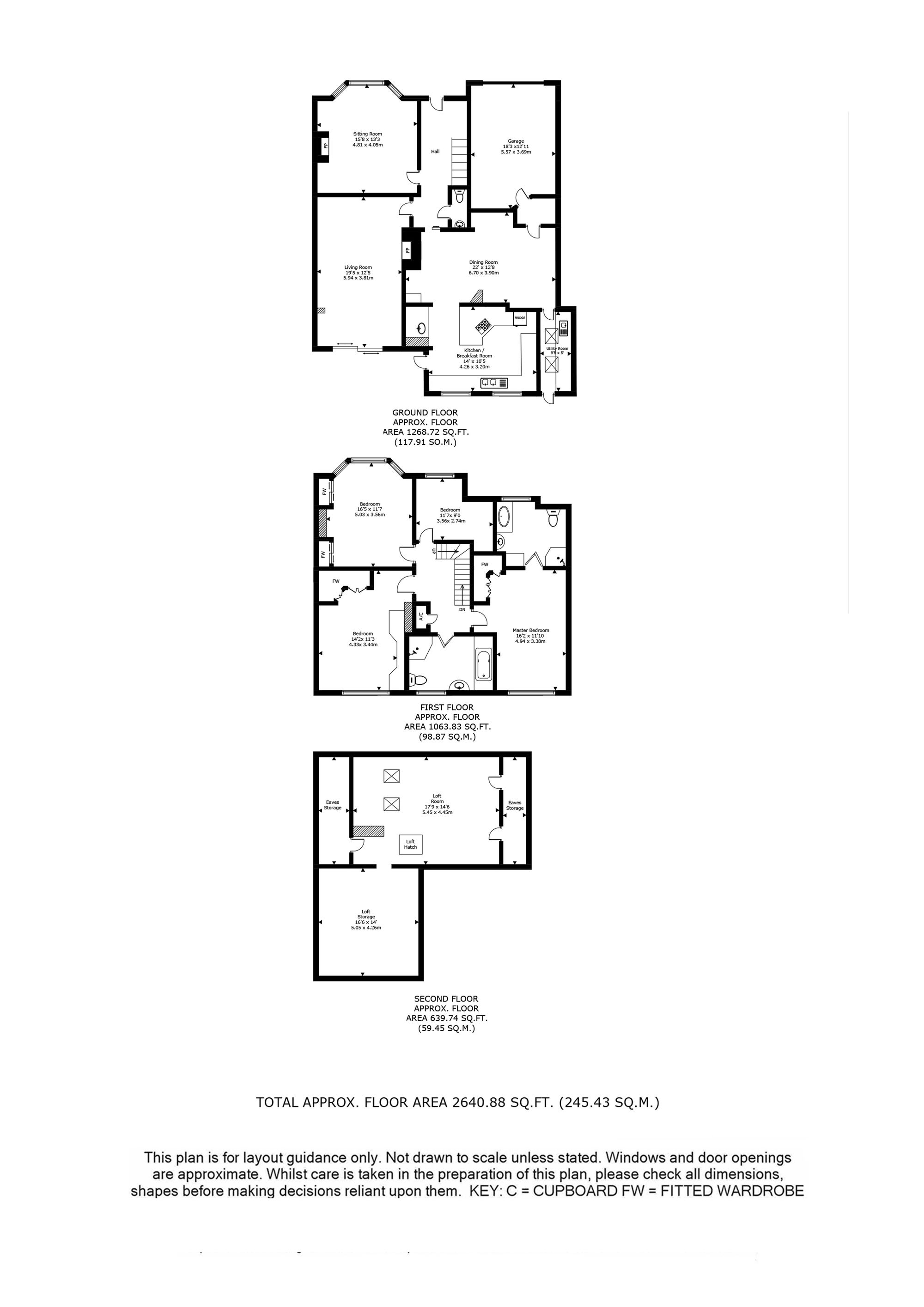- Lounge
- Family Room
- Dining/Family Room
- Utility room
- Four Bedrooms
- Driveway
4 Bedroom Semi-Detached House for sale in South Croydon
Open storm Porch with double glazed front door to
Entrance Hall with radiator with fitted cover, under-stairs storage. Cloakroom with low level wc, wash basin with double cupboard below, tiled walls.
Lounge 15'8 x 13'3 - with double glazed bay window to front, feature open fireplace with tiled surround and wooden mantle over, picture rails.
Family Room 19'5 x 12'5 - with double glazed sliding patio doors leading to the rear garden, picture rail, inset remote control gas fire.
Dining/Family Room 22' x 12'8 - with radiator with fitted cover, base and wall mounted units with granite work surfaces over, space for American fridge freezer, open plan to
Kitchen 14' x 10'5 - fitted with a range of base and eye level units comprising cupboard and drawer storage with granite work surfaces over, inset 4 burner electric hob and eye level double fan oven. Bosch integral dishwasher, double sinks, two double glazed windows with views over the rear garden, double glazed door to rear gardens.
Utility Room 9'5 x 5' - with base and eye level units with work-surface over, tiled floor, double glazed door to rear garden, space for three appliances.
Door to Lobby from the family/dining room leads to an integral Garage with an electric roller door.
Staircase from Entrance Hall to First Floor Landing, built in cupboard.
Master Bedroom 16'2 x 11'10 - with double glazed window to rear, range of built in bedroom furniture comprising fitted wardrobe, double corner wardrobe and cupboard, drawer unit. En-suite Bathroom comprising panel enclosed bath, corner shower unit with Mira electric shower, low level wc, pedestal wash basin, tiled walls and heated towel rail.
Bedroom Two 14'2 x 11'3 - with double glazed window with views over garden, double wardrobe, hanging rail, circular double wardrobe and shelf storage, desk and dressing table with drawer storage.
Bedroom Three 16'5 x 11'7 - with double glazed bay to front, two double wardrobes.
Bedroom Four 11'7 x 9'0 - with double glazed window to front separate study area.
Family Bathroom with low level wc, pedestal wash basin, double ended bath with mixer tap and hand shower, corner shower cubical.
Space saver turning staircase to Loft Room 17'9 x 14'6 with two double glazed Velux windows, eaves storage, opening to loft storage 16'6 x 14' area.
Front Garden, block paved driveway providing off street parking for several cars, flower and shrub beds.
Rear Garden with paved patio area, remainder of garden laid to lawn, flower and shrub beds, gate to woods/golf course.
As part of the service we offer, we may recommend ancillary services to you which we believe will help your property transaction. We wish to make you aware that should you decide to proceed we will receive a referral fee. This could be a fee, commission, payment or other reward. We will not refer your details unless you have provided consent for us to do so. You are not under any obligation to provide us with your consent or to use any of these services, but where you do, you should be aware of the following referral fee information. You are also free to choose an alternative provider.
Cook Taylor Woodhouse - £200
Taylor Rose -£210
Energy Efficiency Current: 68.0
Energy Efficiency Potential: 77.0
Important Information
- This is a Freehold property.
- This Council Tax band for this property is: E
Property Ref: 3b4c6286-0dca-4e2c-87da-da01c125edce
Similar Properties
4 Bedroom Detached House | Offers in excess of £700,000
3 Bedroom Detached Bungalow | Offers in excess of £685,000
Spacious 2-bed detached bungalow in sought-after location. Open-plan kitchen/diner, lounge & sitting room, loft room wit...
Crewes Avenue, Warlingham, CR6
4 Bedroom Semi-Detached House | Guide Price £675,000
Extended 4-bed semi in sought-after cul-de-sac near Warlingham Village. Spacious living, ensuite, study, conservatory, l...
Hillbury Road, Warlingham, CR6
4 Bedroom Detached House | Guide Price £795,000
A charming 4 bedroom detached chalet set on a generous, secluded plot. With mature gardens, spacious living and scope to...
4 Bedroom Detached House | Guide Price £800,000
Four-bedroom detached split-level family home in a private close, offering spacious living, balcony with views, ensuite...
Farleigh Road, Warlingham, CR6
4 Bedroom Detached House | Offers in excess of £825,000
A spacious four bedroom detached family home set on a large level plot with potential for an annex and potential for fur...
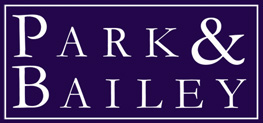
Park & Bailey Warlingham (Warlingham)
426 Limpsfield Road, Warlingham, Surrey, CR6 9LA
How much is your home worth?
Use our short form to request a valuation of your property.
Request a Valuation
