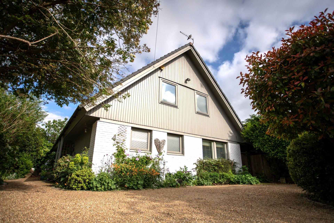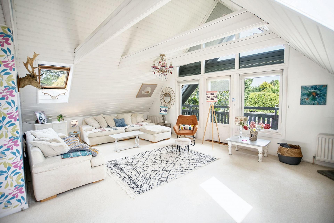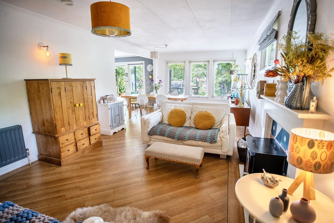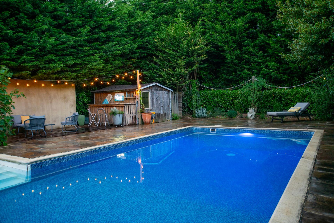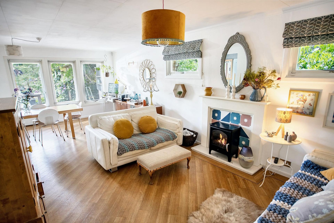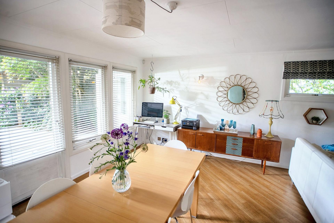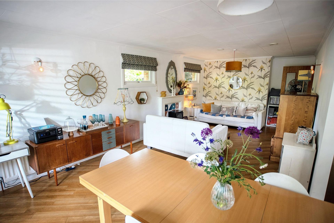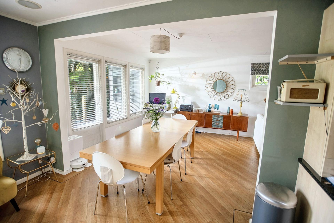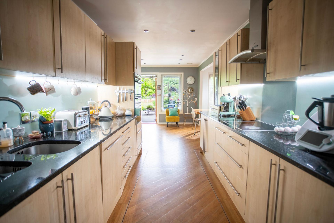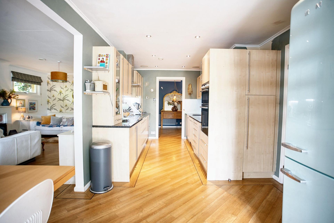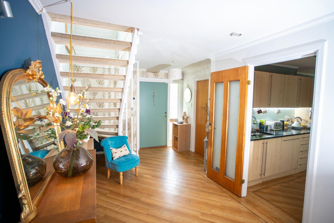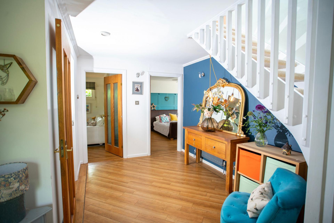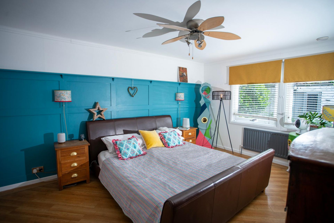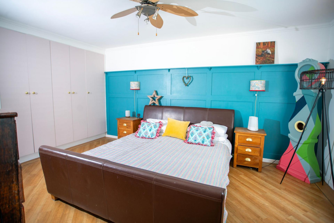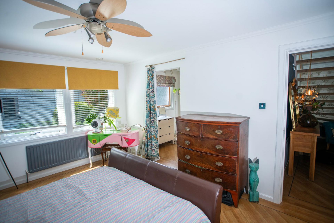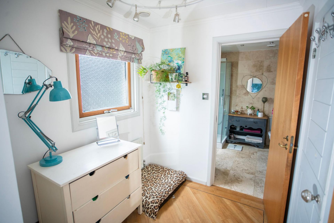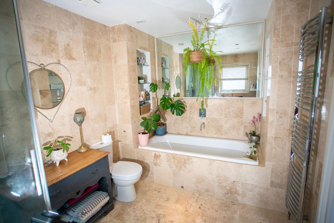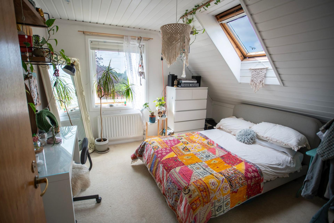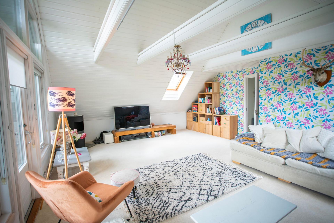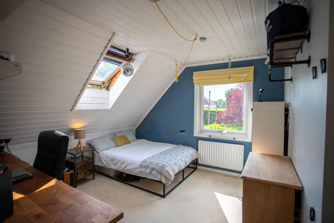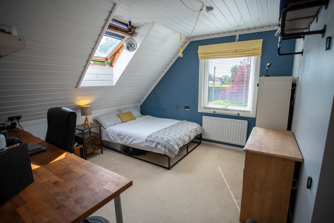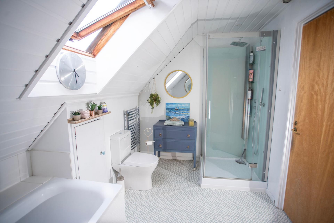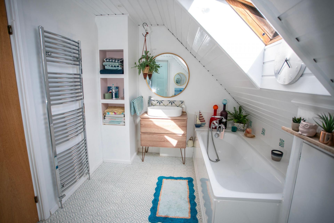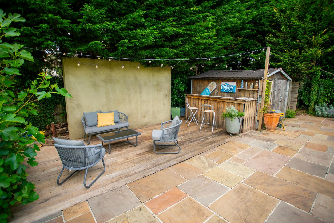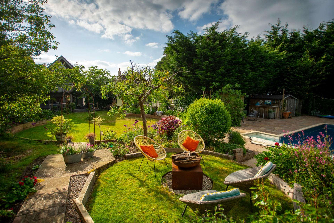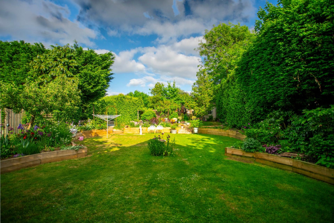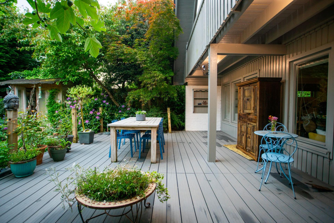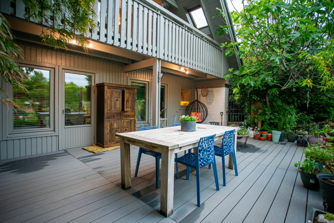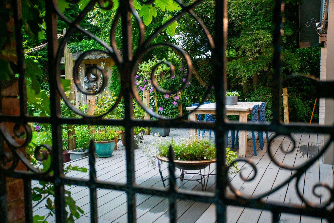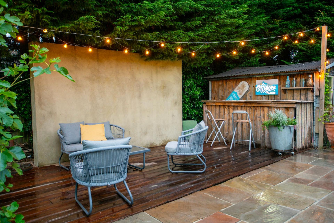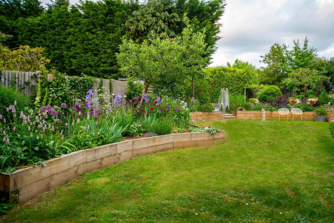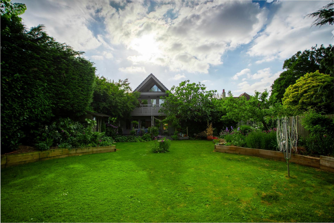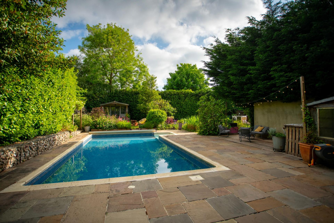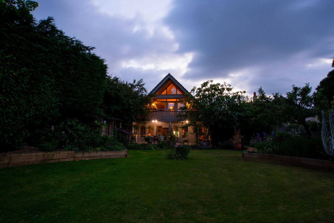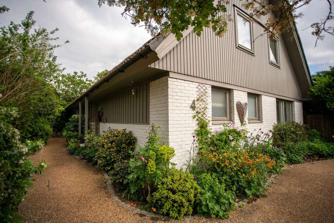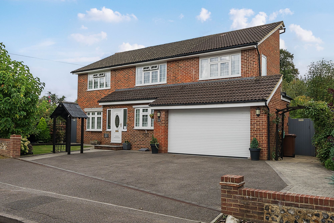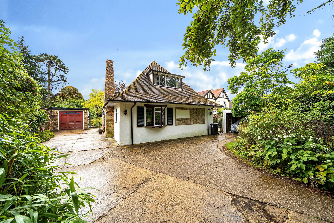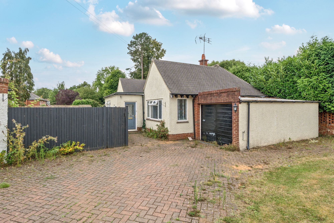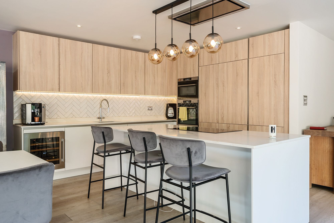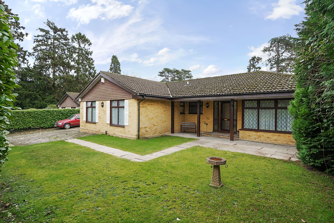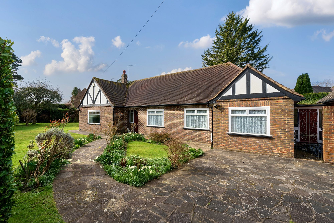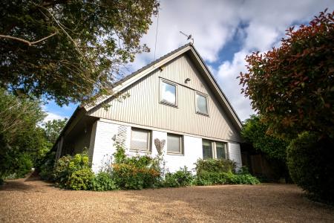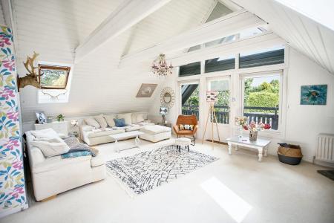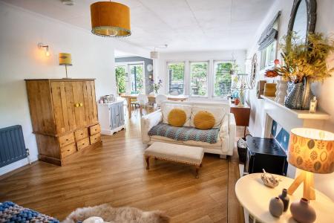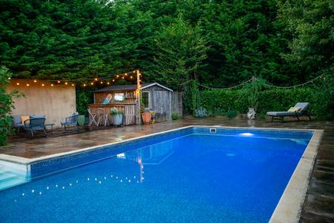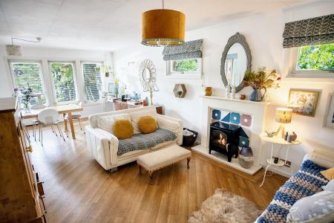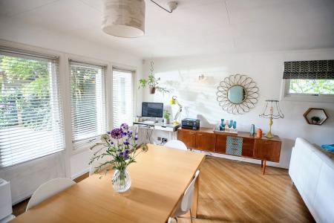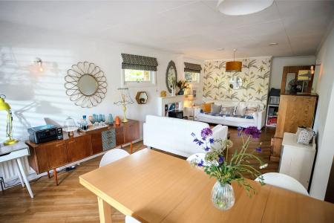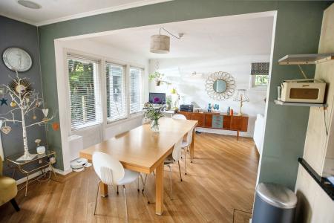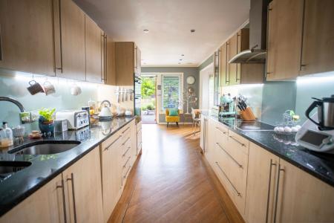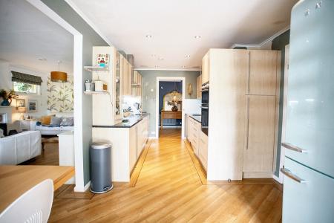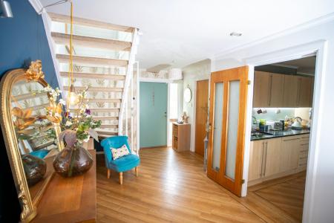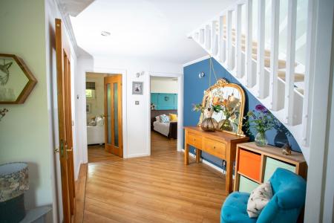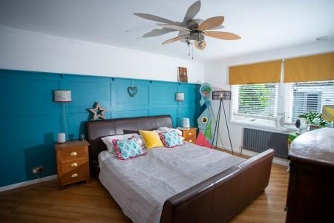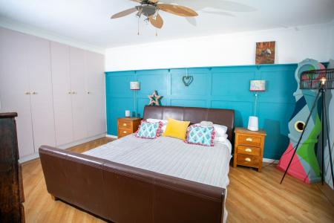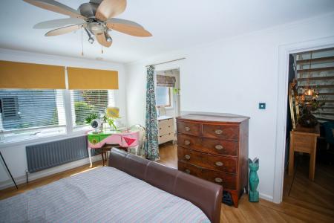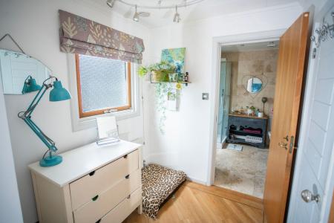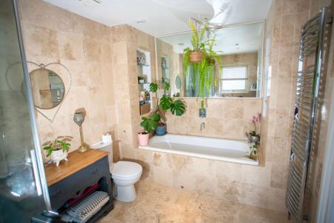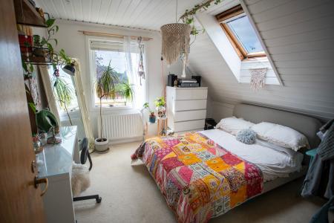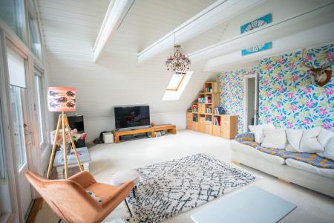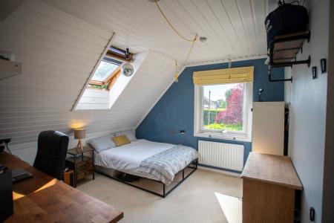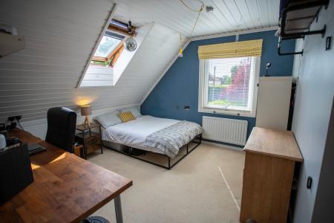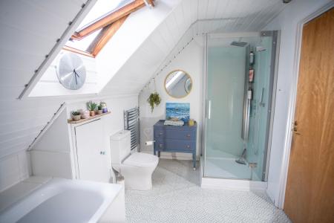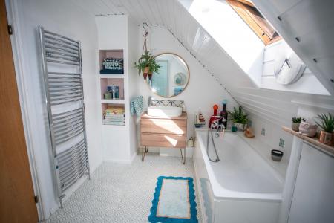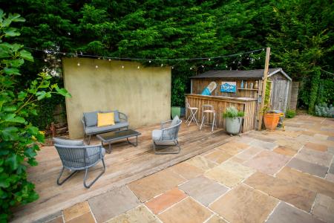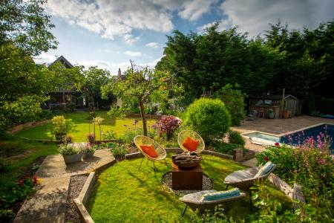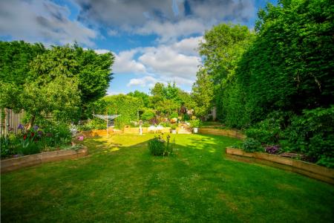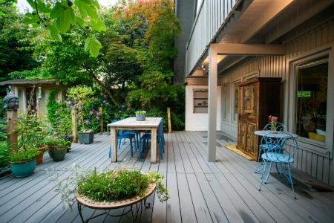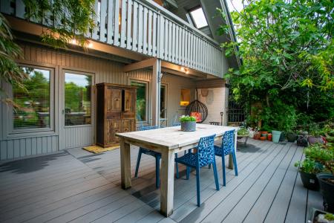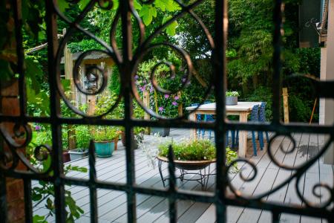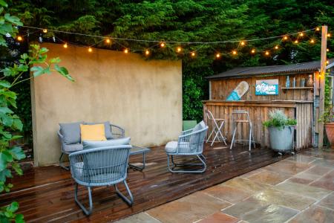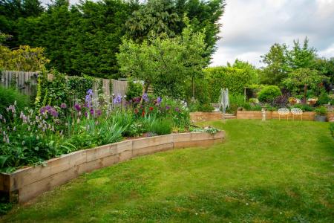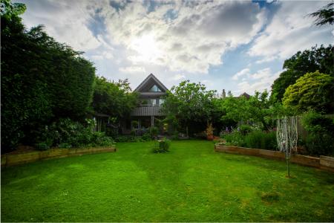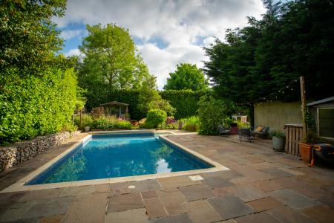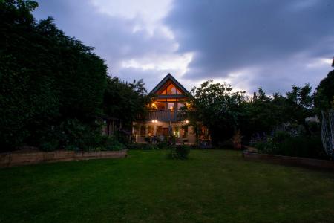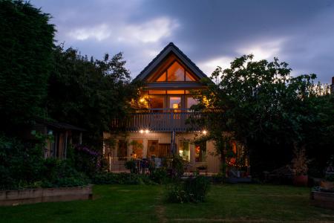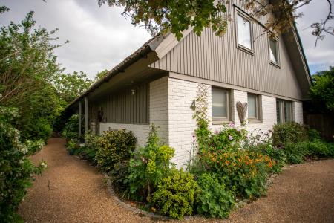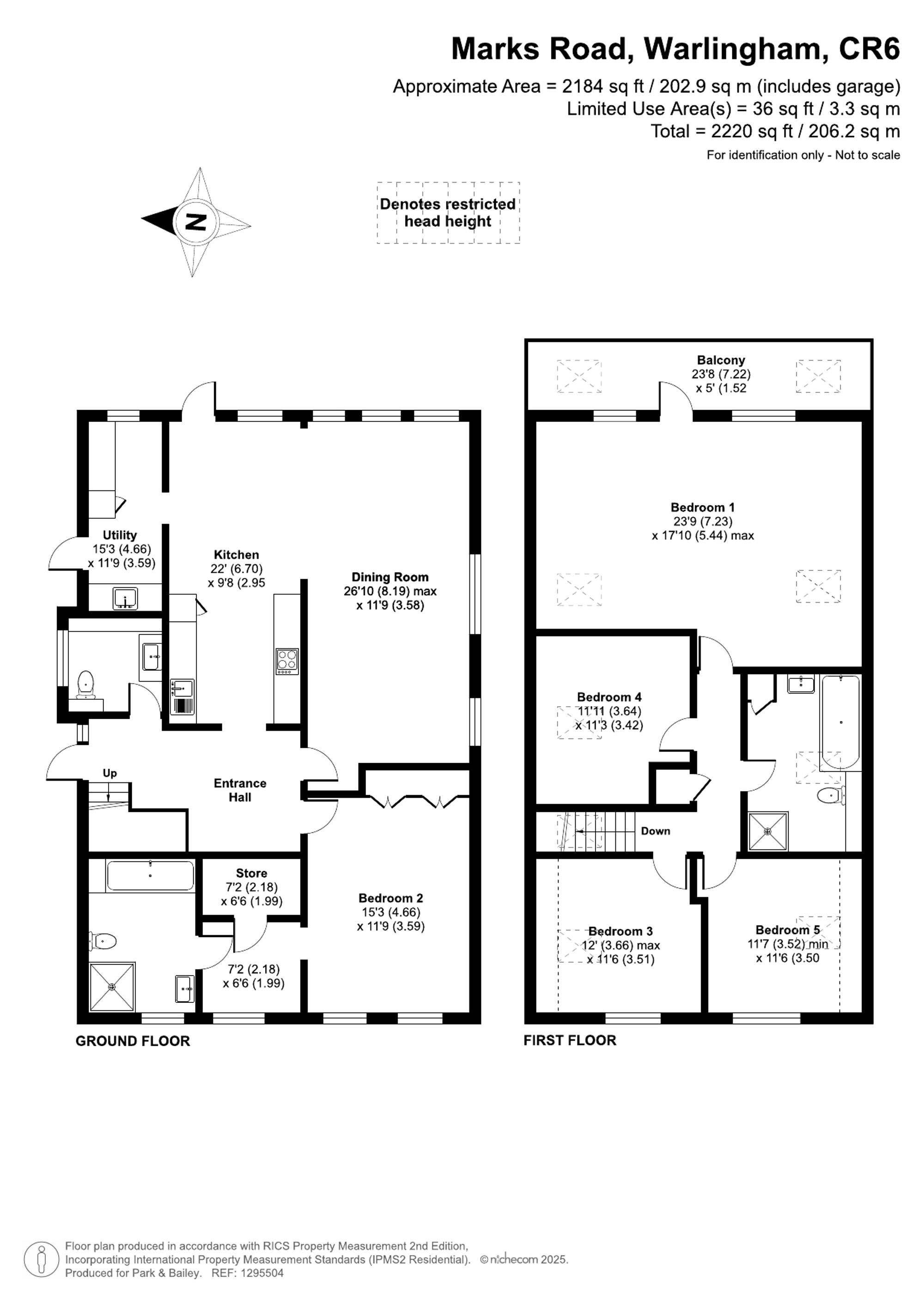- Four-bedroom detached family home
- Versatile and highly individual layout
- Expansive open-plan kitchen/dining/living area
- Ground floor master suite with dressing room and en suite
- First floor reception room with vaulted ceiling and balcony
- Three further double bedrooms and family bathroom
- Detached double garage and ample off-street parking
- Landscaped rear garden with entertaining areas and swimming pool
4 Bedroom Detached House for sale in Warlingham
Unique and Versatile Four Bedroom Detached Family Home – Viewing Essential
This individually designed four-bedroom detached family home offers an unusual and exceptionally versatile layout, thoughtfully configured to suit modern family living while offering distinctive and flexible spaces. Set back from the road and approached via a private gravel driveway, the property sits within a landscaped L-shaped plot, complete with a swimming pool and detached double garage.
The home blends spacious open-plan living with elegant private spaces and truly must be viewed to be fully appreciated.
Accommodation Highlights:
The ground floor opens into a generous entrance hall, setting the tone with a feeling of light and space. A cloakroom/WC is located off the hallway for added convenience.
At the heart of the home is a stunning open-plan kitchen/dining/living area, where the kitchen has been opened through to the dining space and onward to the lounge, creating an expansive and sociable layout. The space is beautifully lit by triple-glazed windows and doors, which provide seamless access to the rear garden. A utility room is located just off the kitchen, keeping everyday tasks neatly tucked away.
The luxurious master bedroom suite is situated on the ground floor, offering a peaceful retreat complete with its own dressing room with a walk in wardrobe and a spacious en suite bathroom, fitted with both a bath and a separate shower. The room also benefits from fitted wardrobes.
First Floor:
The first floor features a fantastic additional reception room, perfect as a lounge, media room, or entertaining space, with a striking vaulted ceiling and access to a part-covered balcony overlooking the rear garden—ideal for morning coffee or evening relaxation.
Also on the first floor are:
Three further double bedrooms, each generously proportioned
A modern family bathroom, well-appointed to serve the upper floor
External Features:
The home sits well back from the road, with a gravel driveway providing ample off-street parking and access to a detached double garage.
To the rear, the landscaped L-shaped garden is designed for both relaxation and entertaining, with paved seating areas, raised beds, and a lawned section. At the far end of the garden lies a secluded swimming pool, complete with space around the pool for lounging and outdoor furniture, offering a true haven for summer enjoyment.
Key Features:
Four-bedroom detached family home
Versatile and highly individual layout
Expansive open-plan kitchen/dining/living area
Ground floor master suite with dressing room and en suite
First floor reception room with vaulted ceiling and balcony
Three further double bedrooms and family bathroom
Detached double garage and ample off-street parking
Landscaped rear garden with entertaining areas and swimming pool
This exceptional property offers an abundance of space and a flexible layout rarely found in today’s market. A must-see home for families seeking both comfort and individuality in a peaceful, private setting. Early viewing is strongly recommended.
4oAs part of the service we offer, we may recommend ancillary services to you which we believe will help your property transaction. We wish to make you aware that should you decide to proceed we will receive a referral fee. This could be a fee, commission, payment or other reward. We will not refer your details unless you have provided consent for us to do so. You are not under any obligation to provide us with your consent or to use any of these services, but where you do, you should be aware of the following referral fee information. You are also free to choose an alternative provider.
Cook Taylor Woodhouse - £200
Taylor Rose -£210
Energy Efficiency Current: 59.0
Energy Efficiency Potential: 84.0
Important Information
- This is a Freehold property.
- This Council Tax band for this property is: G
Property Ref: fb48e50b-0aeb-4127-955b-4ba0fbb7fbd2
Similar Properties
4 Bedroom Detached House | Offers in excess of £900,000
Situated in the heart of the village is this spacious four double bedroom detached family home with approximately 2196 s...
Hillbury Road, Warlingham, CR6
4 Bedroom Detached House | Guide Price £875,000
A charming 4 bedroom detached chalet set on a generous, secluded plot. With mature gardens, spacious living and scope to...
Westhall Park, Warlingham, CR6
3 Bedroom Detached House | Guide Price £850,000
A fantastic opportunity to purchase a detached bungalow in a highly sought after location with the potential to create a...
4 Bedroom Detached House | Offers in excess of £1,000,000
A deceptively spacious three bedroom contemporary property with three reception rooms, situated in a secure and private...
Westhall Road, Warlingham, CR6
5 Bedroom Bungalow | Offers in excess of £1,000,000
A fantastic opportunity to purchase a three bedroom detached bungalow with the added benefit of a spacious completely se...
Homefield Road, Warlingham, CR6
3 Bedroom Detached Bungalow | Offers in excess of £1,000,000
A rare opportunity to purchase this three bedroom detached bungalow, located in a highly sought after location and offer...
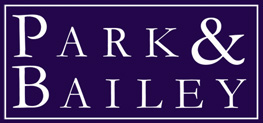
Park & Bailey Warlingham (Warlingham)
426 Limpsfield Road, Warlingham, Surrey, CR6 9LA
How much is your home worth?
Use our short form to request a valuation of your property.
Request a Valuation
