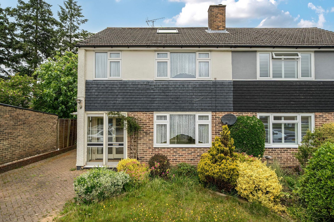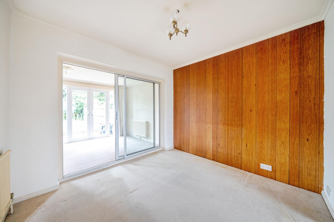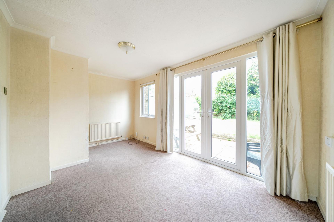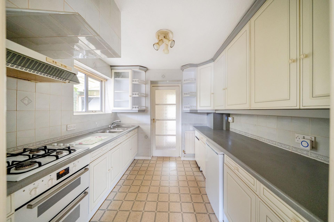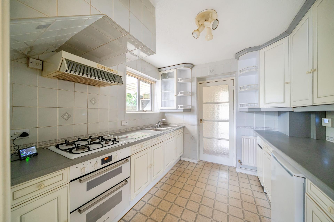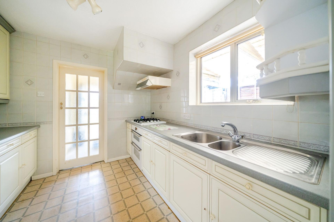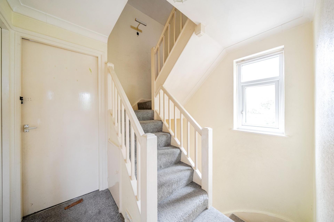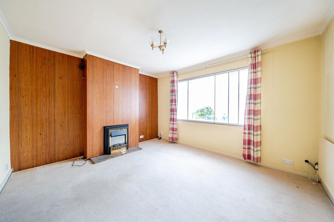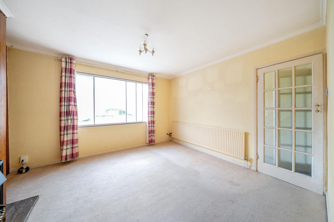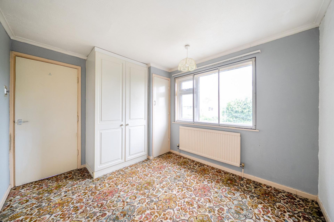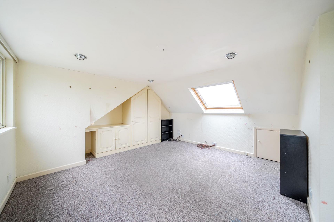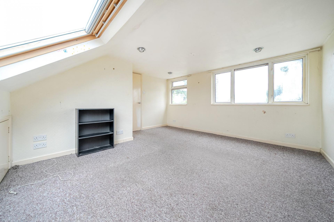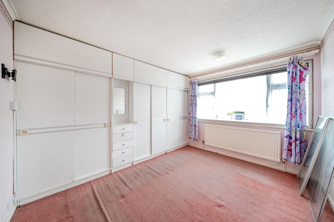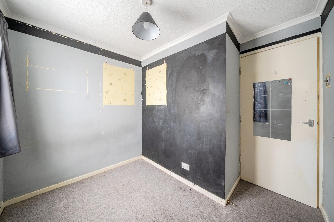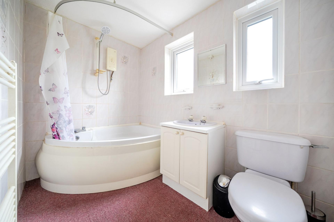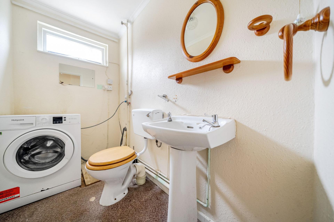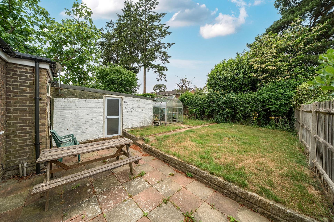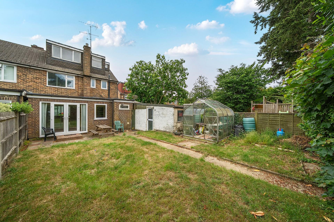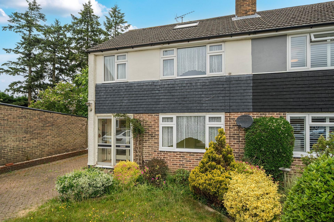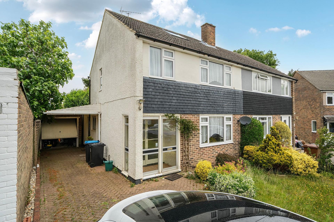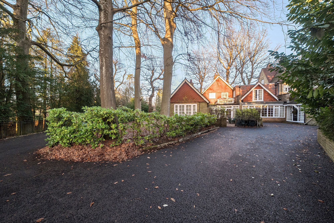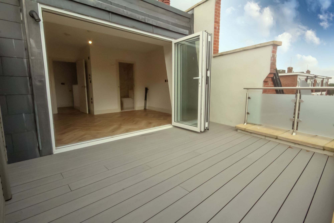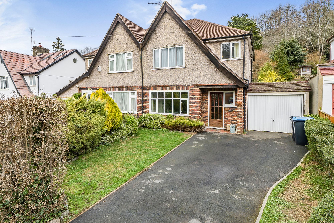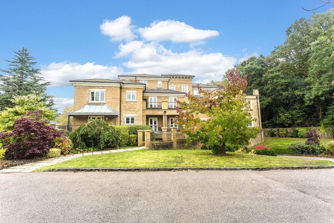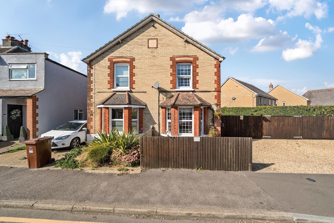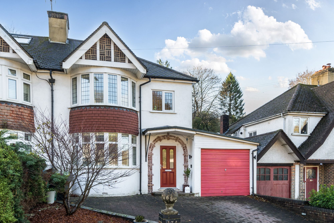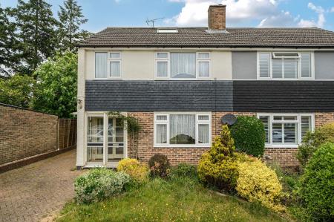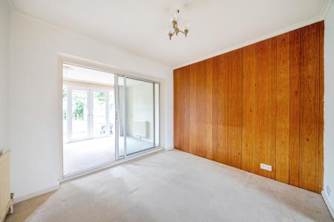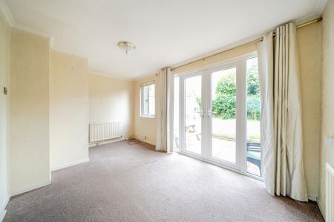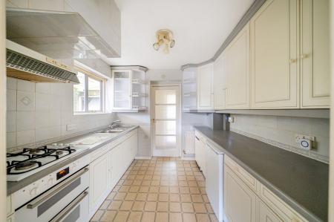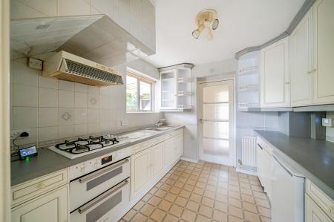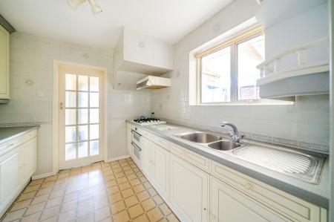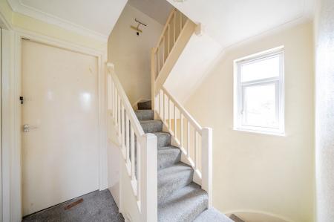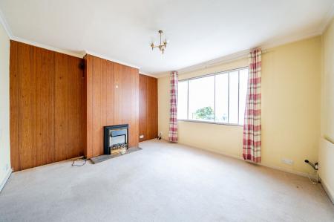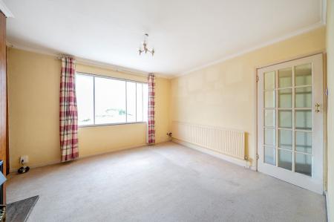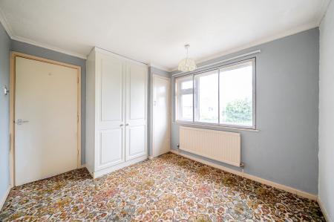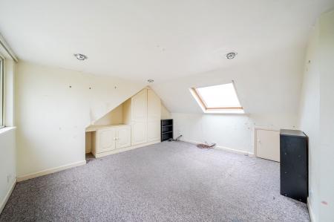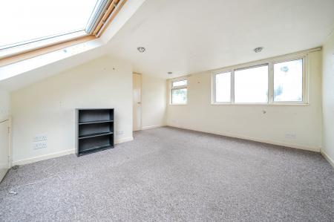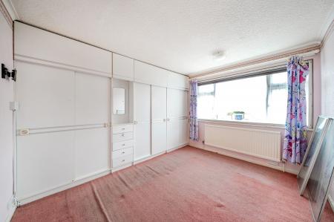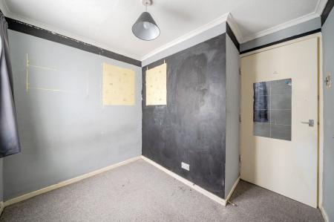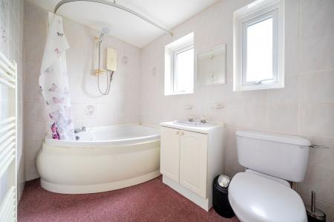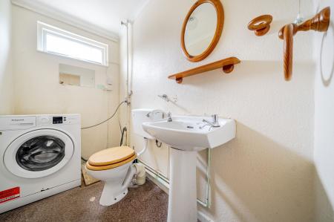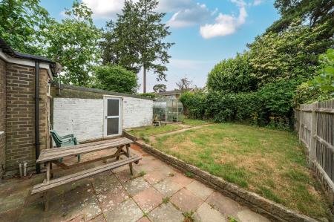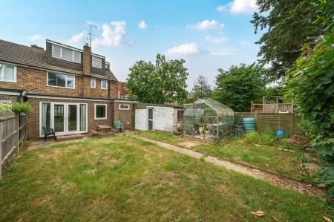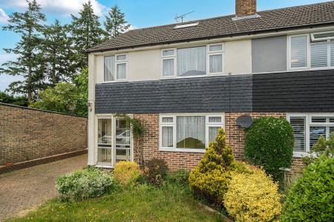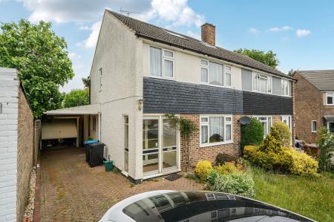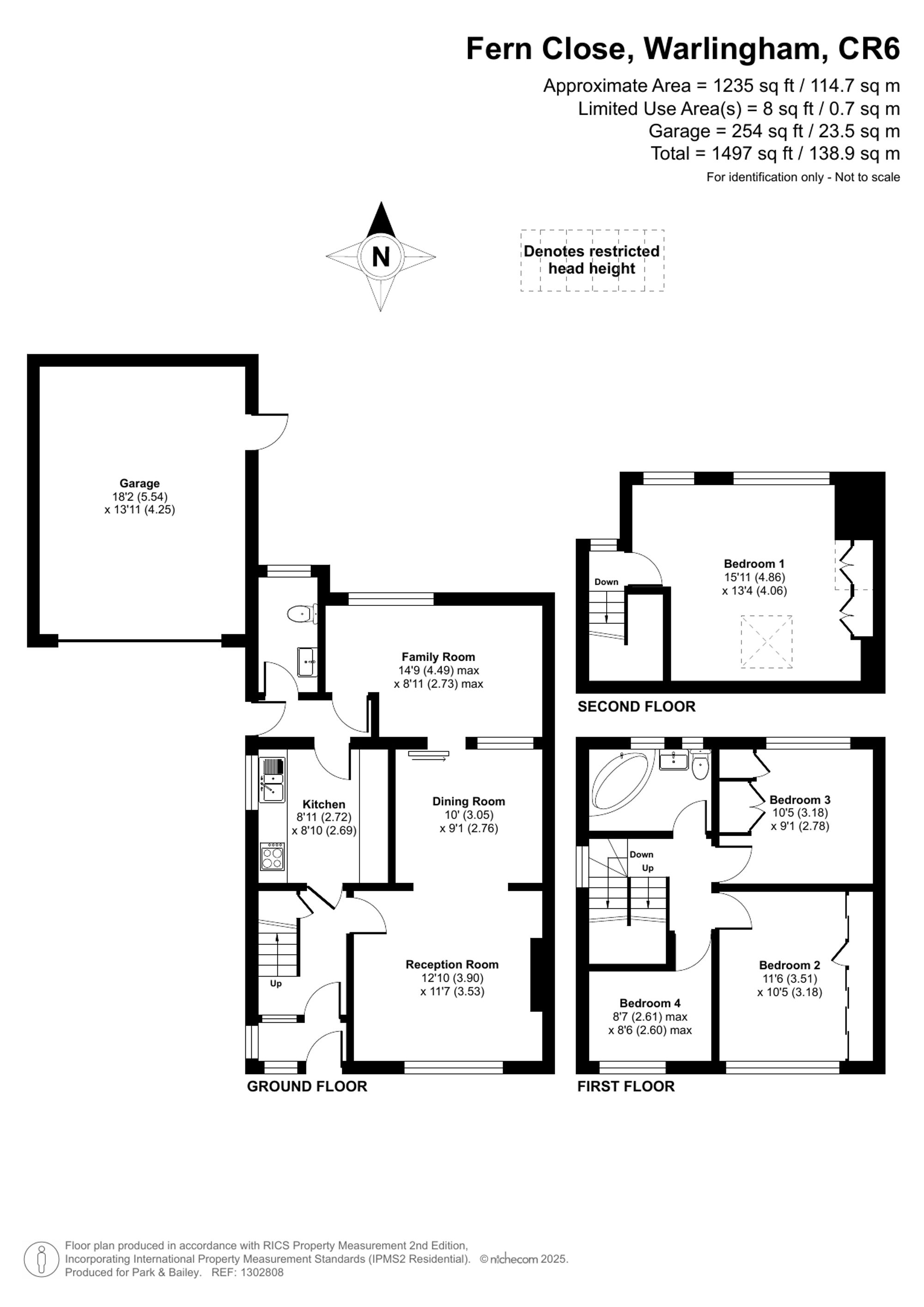- Extended four-bedroom semi-detached family home
- Lounge and separate dining room
- Two double bedrooms and one single bedroom on first floor
- Loft conversion providing fourth double bedroom
- Large driveway with off-street parking for several vehicles
- Single garage and driveway
- Private rear garden mainly laid to lawn
- Scope to modernise and personalise
4 Bedroom Semi-Detached House for sale in Warlingham
Extended Four Bedroom Semi-Detached Family Home in Quiet Cul-de-Sac Location
Tucked away in a peaceful cul-de-sac, just moments from Sainsbury’s and convenient bus routes, this extended four-bedroom semi-detached family home presents an excellent opportunity for buyers seeking space, location, and the chance to modernise to their own taste.
The property offers well-proportioned accommodation throughout and, while requiring some updating and modernisation, boasts fantastic potential for transformation into a spacious and comfortable family home.
The ground floor comprises an entrance hall leading to a bright lounge positioned at the front of the property, which opens into a separate dining area—ideal for family meals or entertaining. The kitchen flows into a rear extension that offers additional living space and enjoys direct access to the rear garden, creating a flexible layout to suit modern living. A downstairs cloakroom adds further convenience.
Upstairs, the first floor offers two generous double bedrooms, a good-sized single bedroom, and a family bathroom. The loft has been converted to provide a fourth double bedroom, offering excellent space for guests, teenagers, or a home office.
Externally, the front of the property features a large driveway providing off-street parking for multiple vehicles, leading to a single garage. A further area of front garden is mainly laid to lawn. The rear garden is also mainly lawned and provides a safe and private outdoor space for children, pets, or landscaping to personal preference.
Key Features:
Extended four-bedroom semi-detached family home
Quiet cul-de-sac location close to Sainsbury’s and public transport
Lounge and separate dining room
Rear extension with garden access
Downstairs cloakroom
Two double bedrooms and one single bedroom on first floor
Loft conversion providing fourth double bedroom
Large driveway with off-street parking for several vehicles
Single garage and front garden
Private rear garden mainly laid to lawn
Scope to modernise and personalise
This spacious home is ideal for families looking to create their forever home in a quiet yet convenient setting. Early viewing is highly recommended to appreciate the space and potential on offer.
Energy Efficiency Current: 53.0
Energy Efficiency Potential: 84.0
Important Information
- This is a Freehold property.
- This Council Tax band for this property is: E
Property Ref: 9a868b0d-609f-47ba-b233-5e65ad0f4d58
Similar Properties
Westhall Road, Warlingham, CR6
3 Bedroom Semi-Detached Bungalow | Guide Price £500,000
Three bedroom bungalow within a Victorian Manor requiring some updating, featuring a bright kitchen/diner with lantern,...
2 Bedroom Duplex | Guide Price £500,000
A beautifully presented two double-bedroom duplex apartment located in the heart of the village. The accommodation featu...
Hillbury Road, Warlingham, CR6
3 Bedroom Semi-Detached House | Offers in excess of £500,000
This delightful home is a rare find and is bound to appeal to families looking for a character property with room to gro...
East Parkside, Willow House, CR6
2 Bedroom Apartment | Guide Price £525,000
Two-bedroom ground floor apartment in the prestigious Greatpark development, with three balconies, ensuite, kitchen/brea...
3 Bedroom Semi-Detached House | Guide Price £525,000
A 3 bed Victorian cottage just off Warlingham Village Green. Enjoy character interiors, cosy living spaces, gardens and...
Hillbury Road, Warlingham, CR6
3 Bedroom Semi-Detached House | Offers in excess of £550,000
Well-presented three-bedroom semi-detached home in a prime Warlingham location, offering spacious living, landscaped gar...
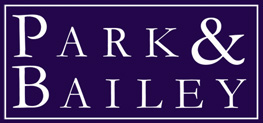
Park & Bailey Warlingham (Warlingham)
426 Limpsfield Road, Warlingham, Surrey, CR6 9LA
How much is your home worth?
Use our short form to request a valuation of your property.
Request a Valuation
