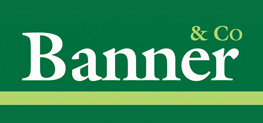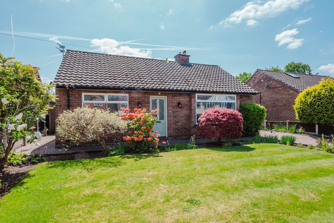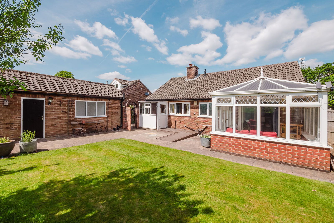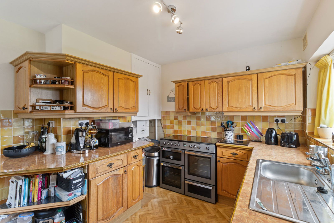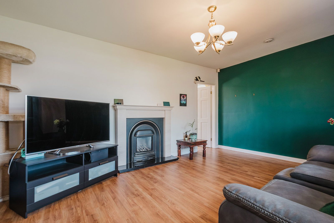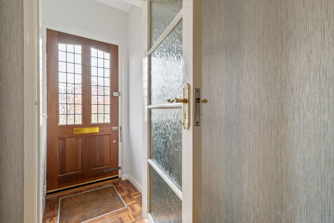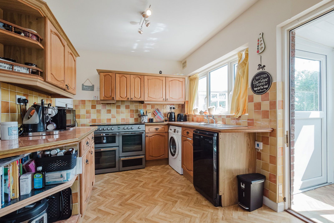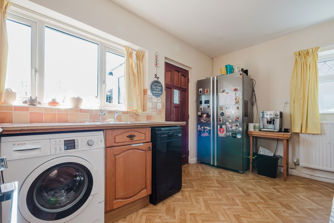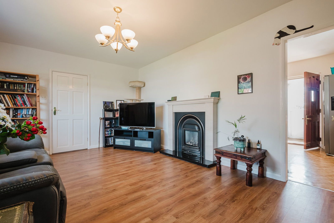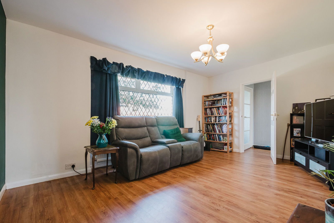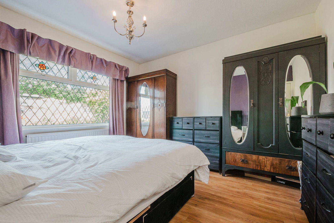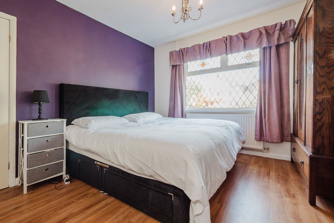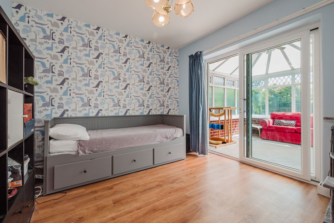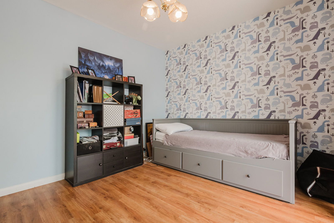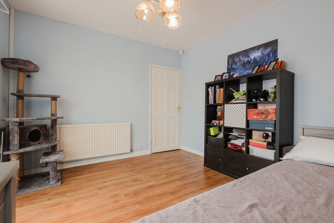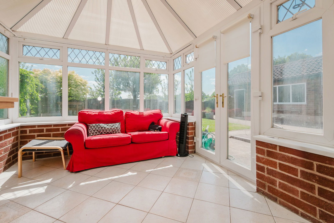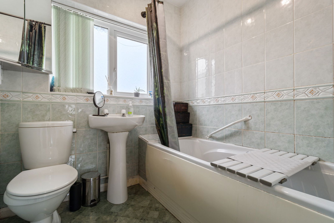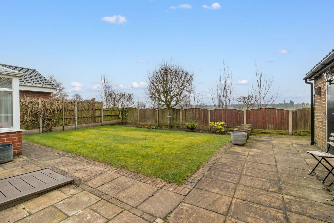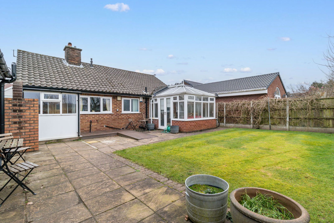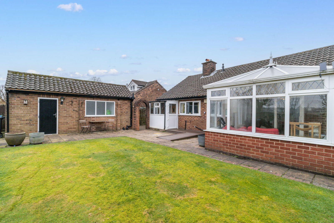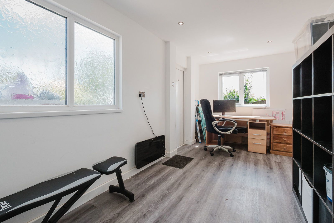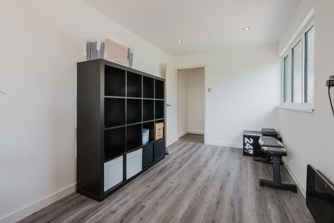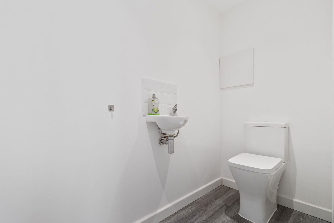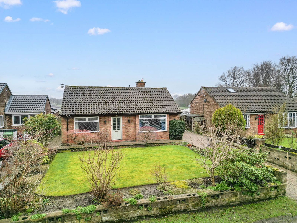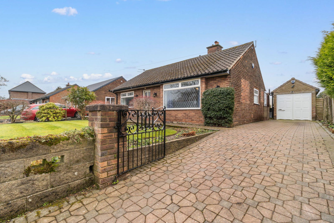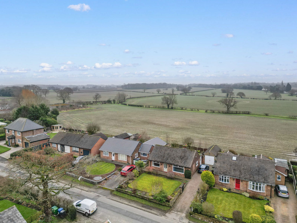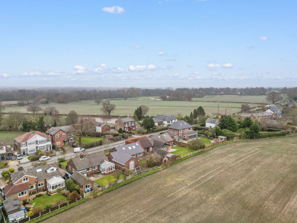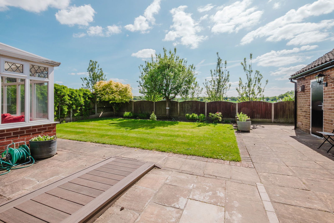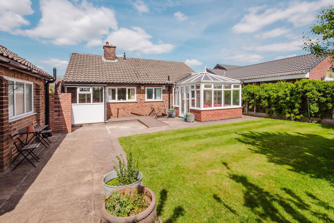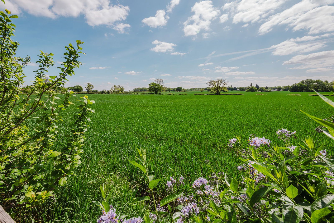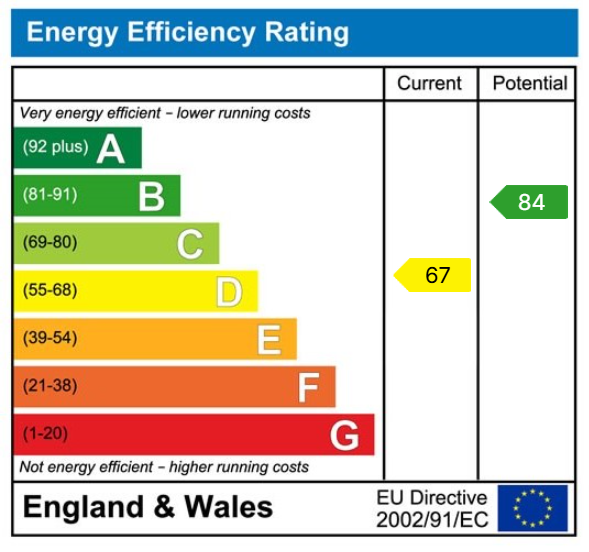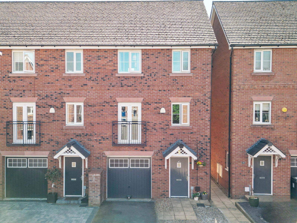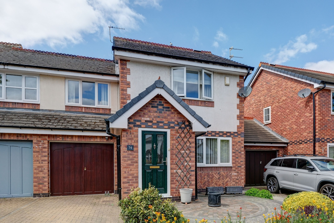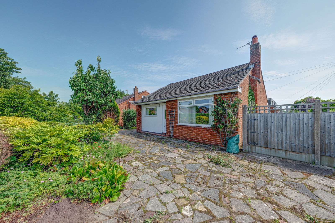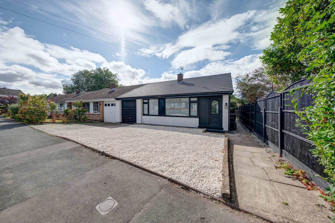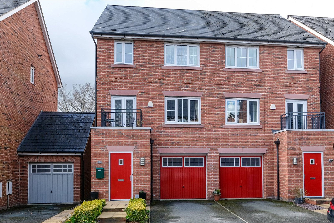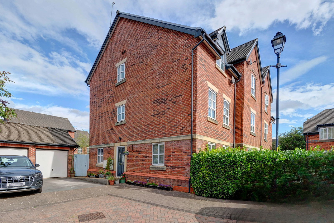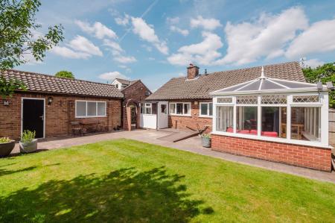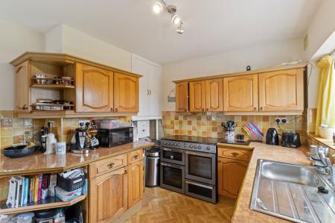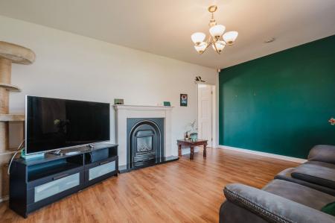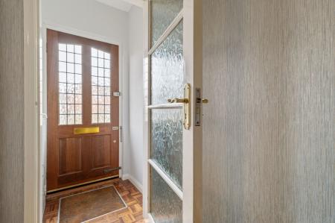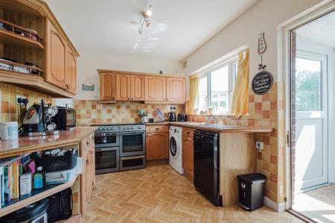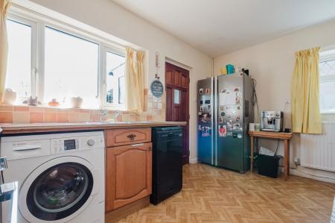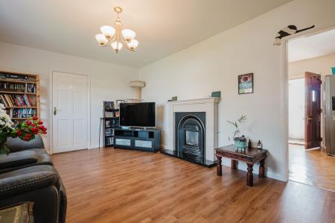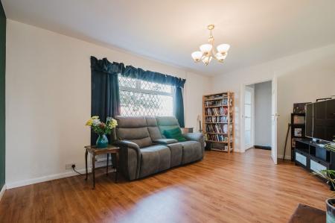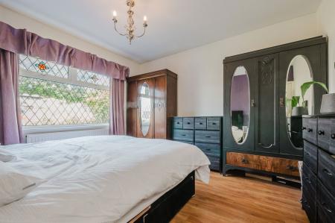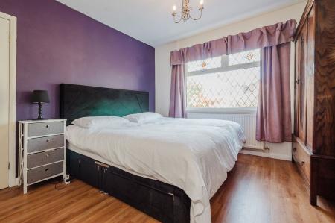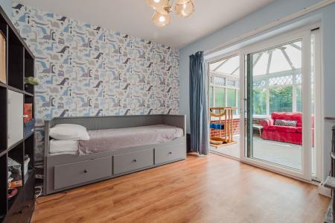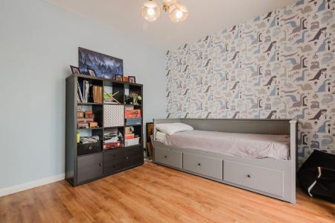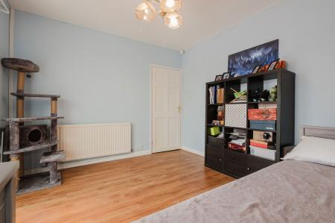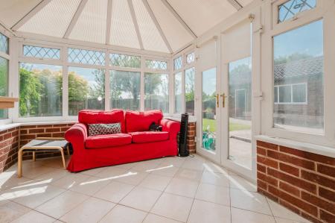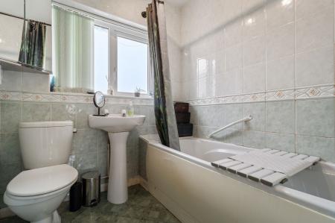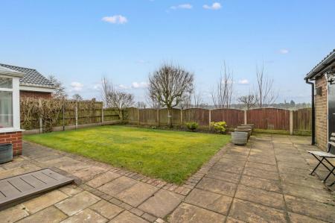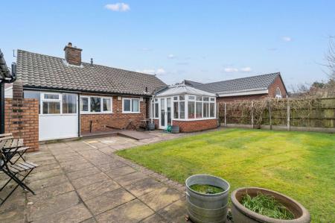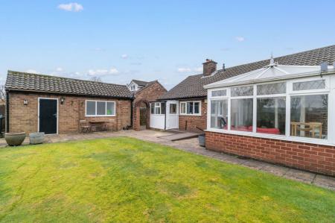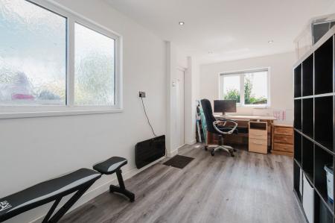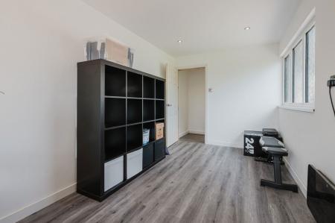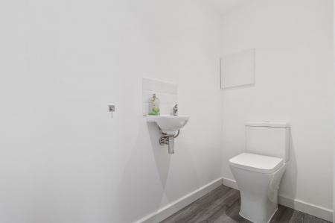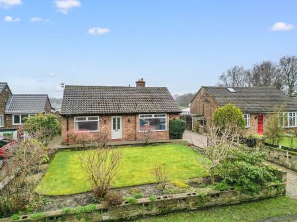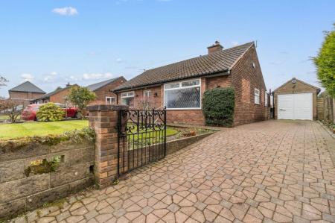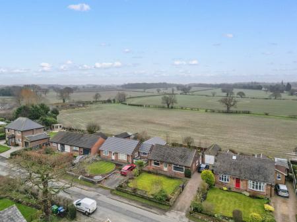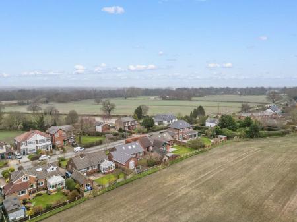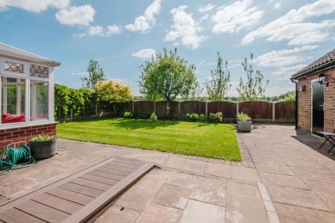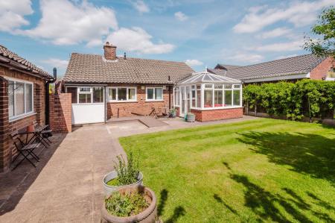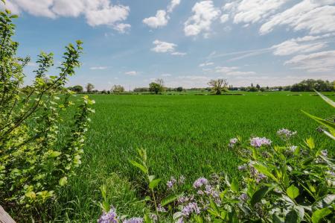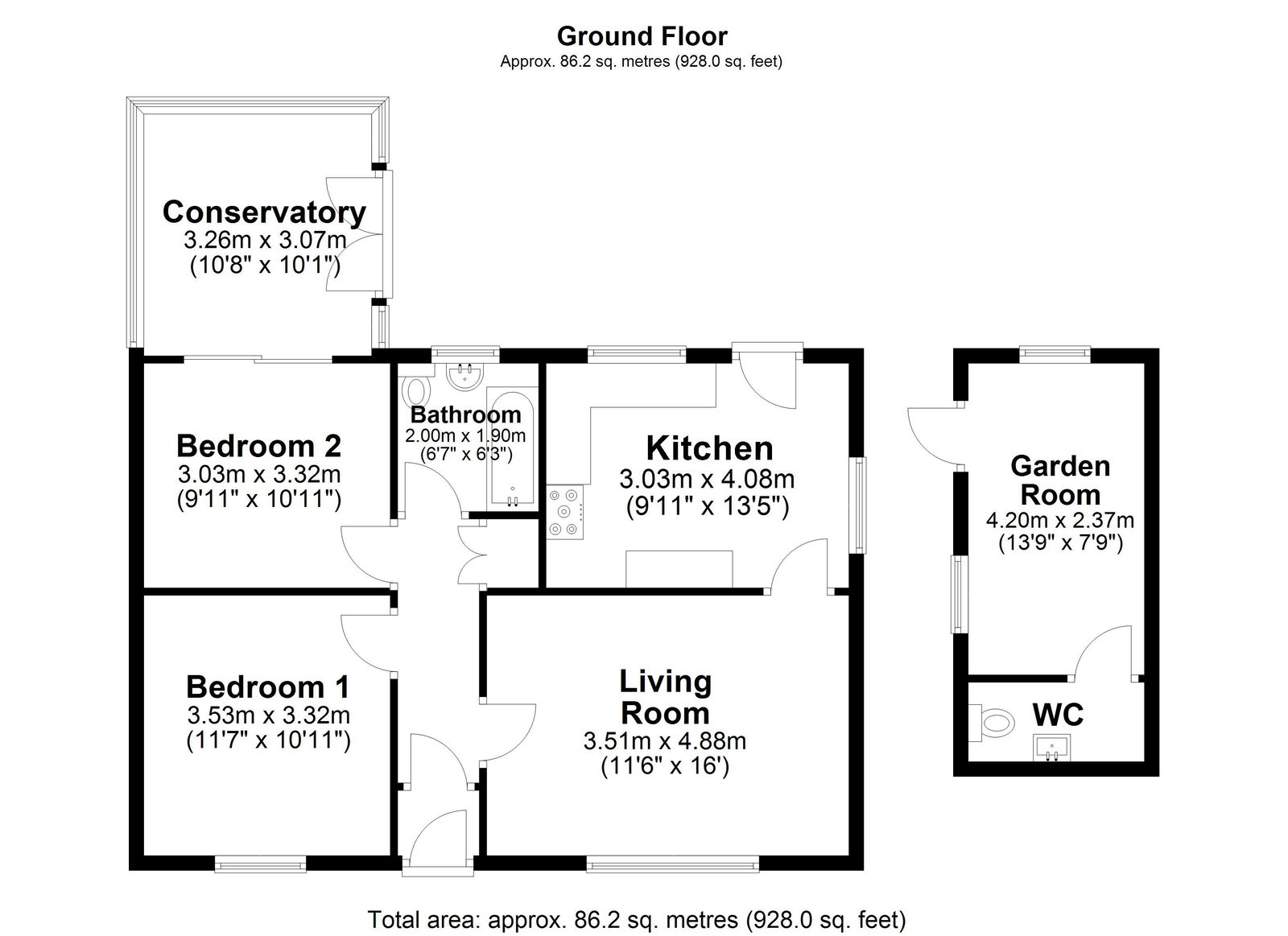- Two bedroom detached bungalow
- Lovely views to the rear over open farmland
- Driveway providing plentiful off-road parking
- Lounge
- Kitchen
- Conservatory
- Family Bathroom
- Garden Room which lends itself to many uses i.e. home office/gym
- Close to all local amenities
- Viewings strongly recommended
2 Bedroom Bungalow for sale in Warrington
Detached two bedroom bungalow with no onward chain. Situated in a sought after semi rural location with stunning open farmland views to the rear elevation. Close to Lymm village and amenities. Internal viewing highly recommended to appreciate the potential of this property.
ENCLOSED ENTRANCE PORCH
Leaded stained glass door, meters cupboard and mat well. Glazed door leading to
ENTRANCE HALLWAY
With Karndean wood flooring, central heating radiator, double built in storage cupboard with two top cupboards and access to loft, which is boarded and has a light.
LOUNGE - 3.51m x 4.88m (11'6" x 16'0")
Window to the front elevation, Karndean wood flooring, feature fireplace housing remote controlled gas fire, TV point and central heating radiator.
KITCHEN - 3.03m x 4.09m (9'11" x 13'5")
Fitted with a matching range of base and eye level units incorporating stainless steel sink unit, electric Range cooker, washing machine and plumbing and space for dishwasher, cupboard housing Baxi central heating boiler, space for American style fridge/freezer, central heating radiator, part tiled walls, laminate flooring, windows to both the side and rear elevations and door providing access onto the rear porch.
REAR PORCH
With door providing access onto the rear garden.
BEDROOM 1 - 3.53m x 3.33m (11'7" x 10'11")
Window to the front elevation, wood flooring and central heating radiator.
BEDROOM 2/STUDY - 3.03m x 3.33m (9'11" x 10'11")
With Karndean flooring, central heating radiator and sliding patio doors leading to
CONSERVATORY - 3.26m x 3.07m (10'8" x 10'1")
Brick and upvc double glazed construction, French doors to the side elevation, tiled flooring and ceiling light fan.
BATHROOM - 2.01m x 1.91m (6'7" x 6'3")
Comprising panel enclosed bath with Triton electric shower, rail and curtain, WC, wash hand basin, window to the rear elevation, extractor fan, central heating radiator, Vinyl flooring and fully tiled walls.
EXTERNALLY
To the front of the property there is a lawned garden with mature stocked borders. A driveway provides off-road parking. A pedestrian gate provides access to the south facing lawned rear garden which has glorious countryside views. There is a patio area ideal for entertaining with family and friends.
GARDEN ROOM - 4.2m x 2.37m (13'9" x 7'9")
Being fully insulated, electric wall heater, windows to both the side and rear elevations, laminate flooring, inset ceiling spotlights and personal access door to the side. Door leading to
SEPARATE W.C.
Fitted with a white suite comprising wall mounted wash hand basin with mixer tap (cold water only), laminate flooring, inset ceiling spotlights and extractor fan.
TENURE
Freehold.
COUNCIL TAX
Warrington Tax Band D.
SERVICES
All mains services are connected. Please note we have not tested the services or any of the equipment in this property, accordingly we strongly advise prospective purchasers to commission their own survey or service report before finalising their offer to purchase.
THESE PARTICULARS ARE ISSUED IN GOOD FAITH BUT THEY ARE NOT GUARANTEED AND DO NOT FORM ANY PART OF A CONTRACT. NEITHER BANNER & CO, NOR THE VENDOR OR LESSOR ACCEPT ANY RESPONSIBILITY IN RESPECT OF THESE PARTICULARS, WHICH ARE NOT INTENDED TO BE STATEMENTS OR REPRESENTATION OF FACT AND ANY INTENDING PURCHASER OR LESSOR MUST SATISFY HIMSELF OR OTHERWISE AS TO THE CORRECTNESS OF EACH OF THE STATEMENTS CONTAINED IN THESE PARTICULARS.
Important Information
- This is a Freehold property.
- This Council Tax band for this property is: D
Property Ref: 66_991134
Similar Properties
3 Bedroom Townhouse | Offers Over £375,000
ESTABLISHED CHAIN: Located within a SOUGHT-AFTER DEVELOPMENT, this immaculately presented three-bedroom townhouse has be...
Bucklow Gardens, Lymm, WA13 9RQ
3 Bedroom Semi-Detached House | Offers Over £375,000
NEW PRICE - three bedroom semi-detached property located in a popular location within walking distance of amenities and...
2 Bedroom Bungalow | £375,000
NO ONWARD CHAIN. A detached bungalow, in a popular location within walking distance of both Primary and Secondary School...
2 Bedroom Semi-Detached Bungalow | Offers Over £395,000
REFURBISHED BUNGALOW: This delightful two semi-detached bungalow is situated in a popular location within walking distan...
4 Bedroom Semi-Detached House | Offers Over £425,000
We are pleased to offer for sale this semi-detached townhouse which is situated within walking distance of local ameniti...
Springbank Gardens, Lymm, WA13 9GR
4 Bedroom Semi-Detached House | £435,000
A spacious four-bedroom property located in a sought-after area, within walking distance of local schools and amenities....
How much is your home worth?
Use our short form to request a valuation of your property.
Request a Valuation
