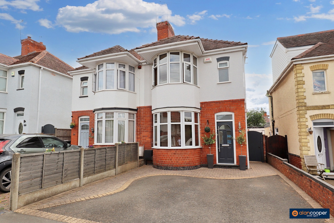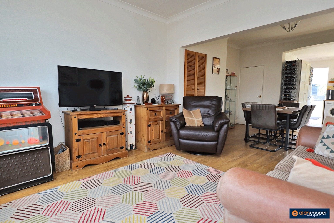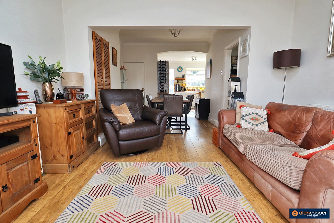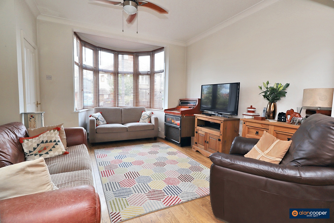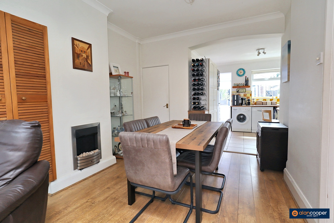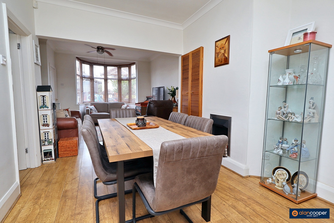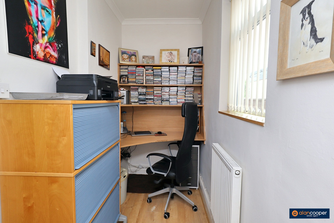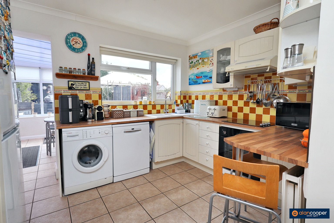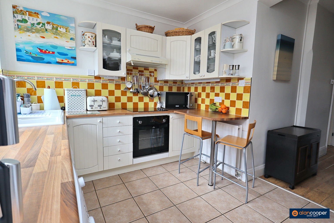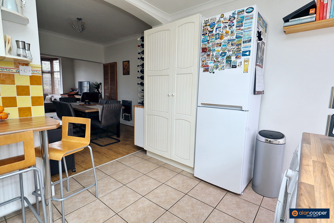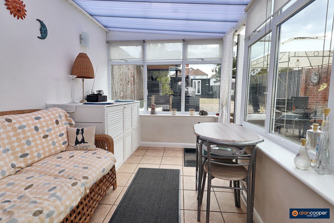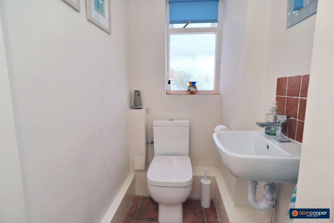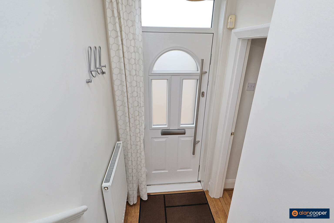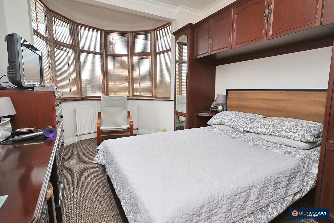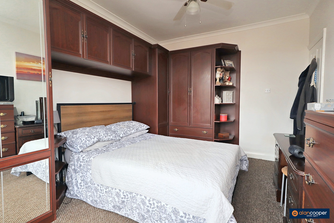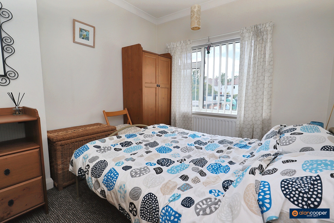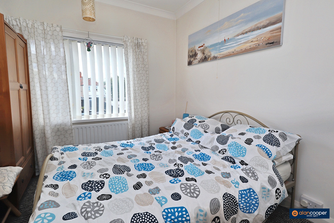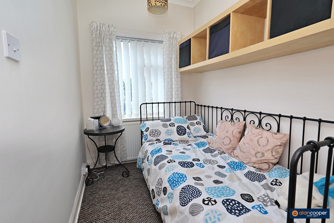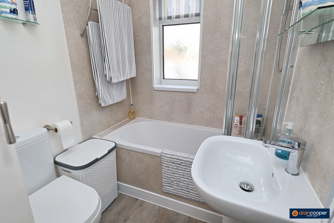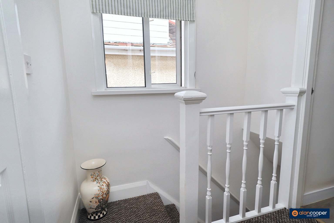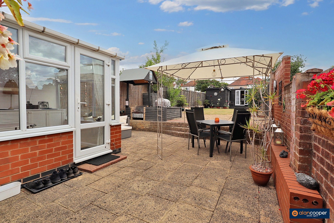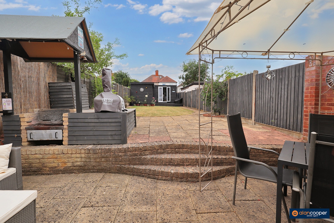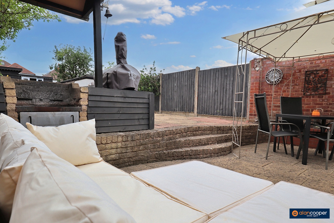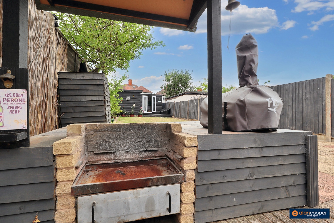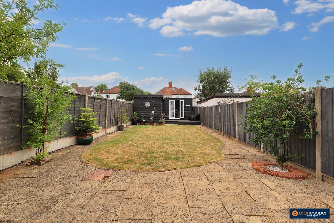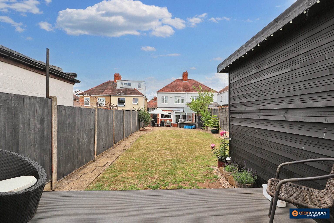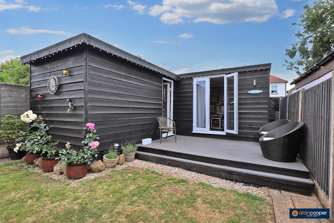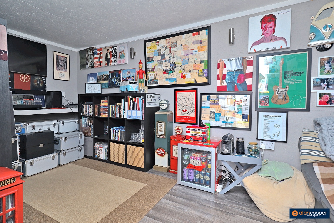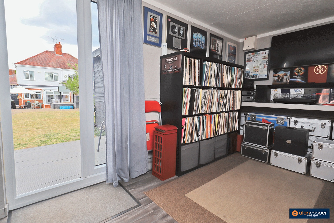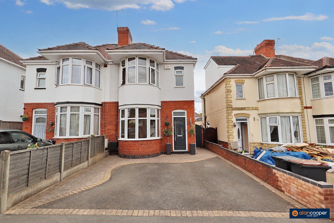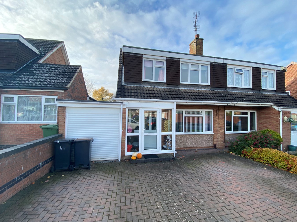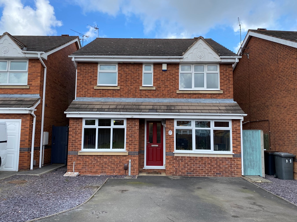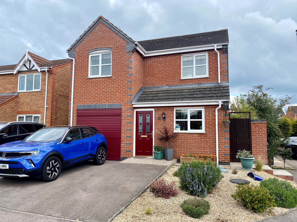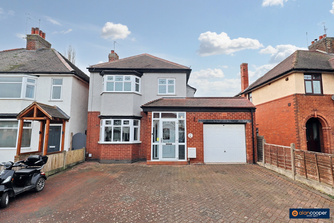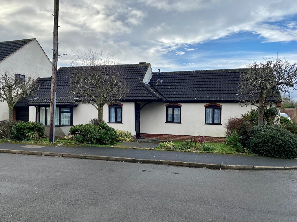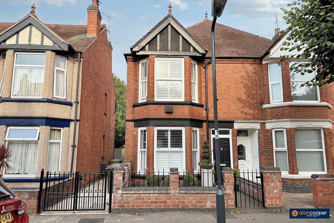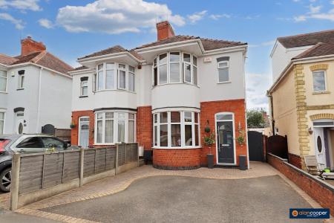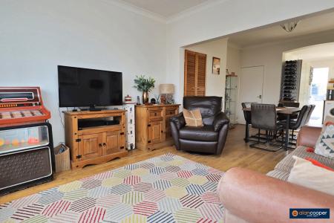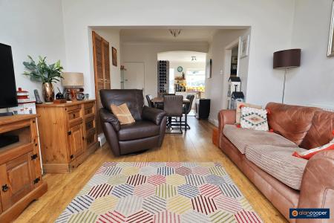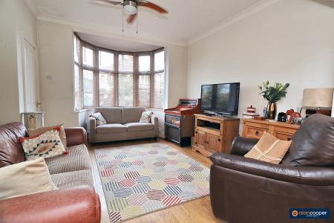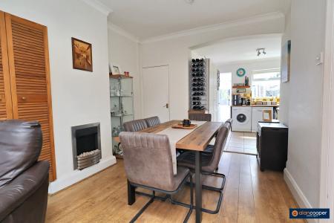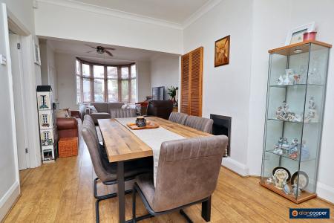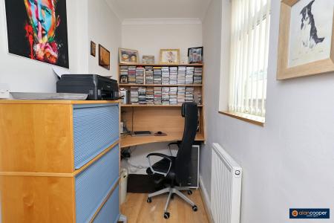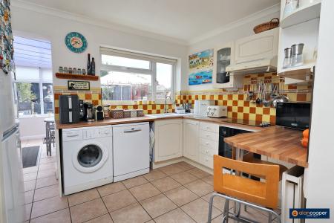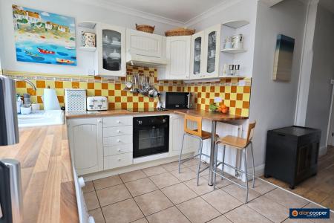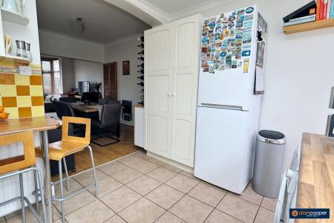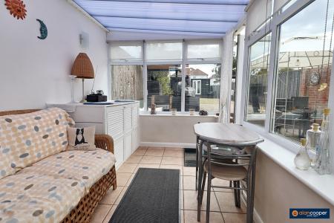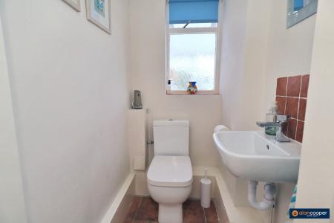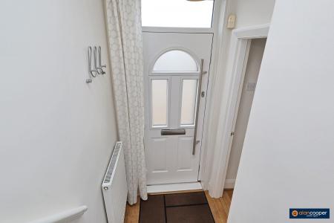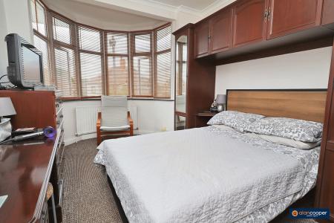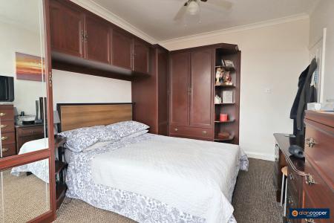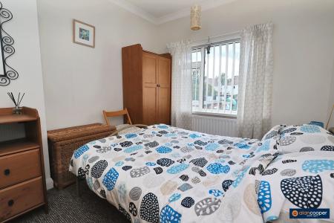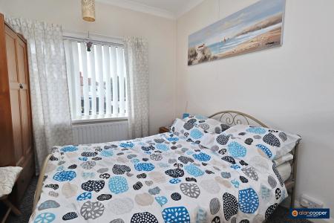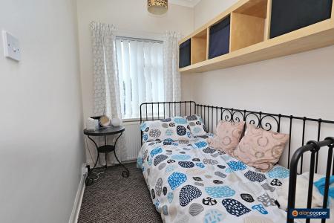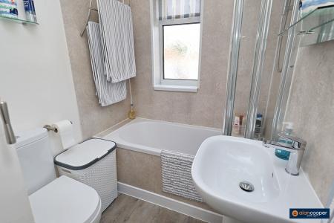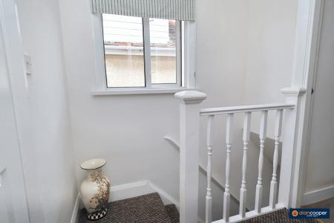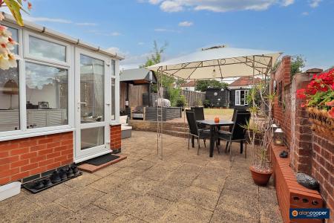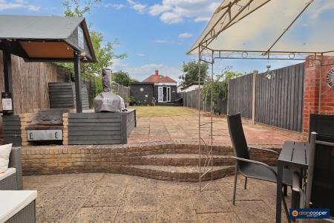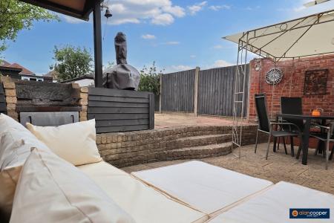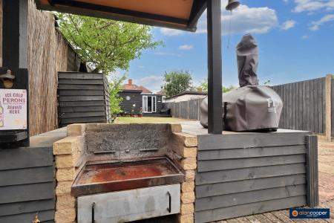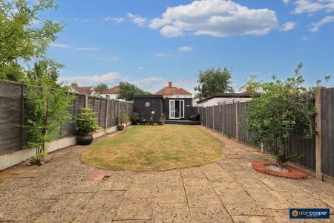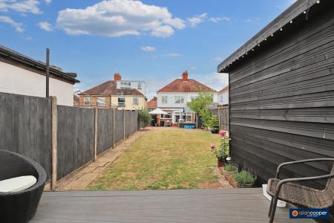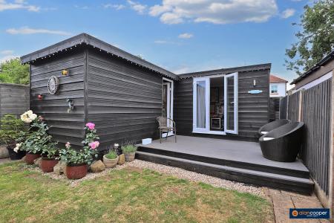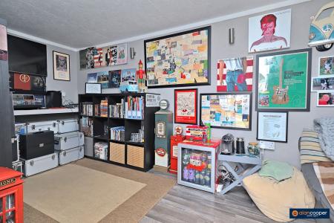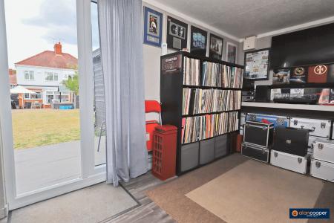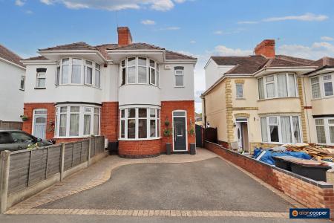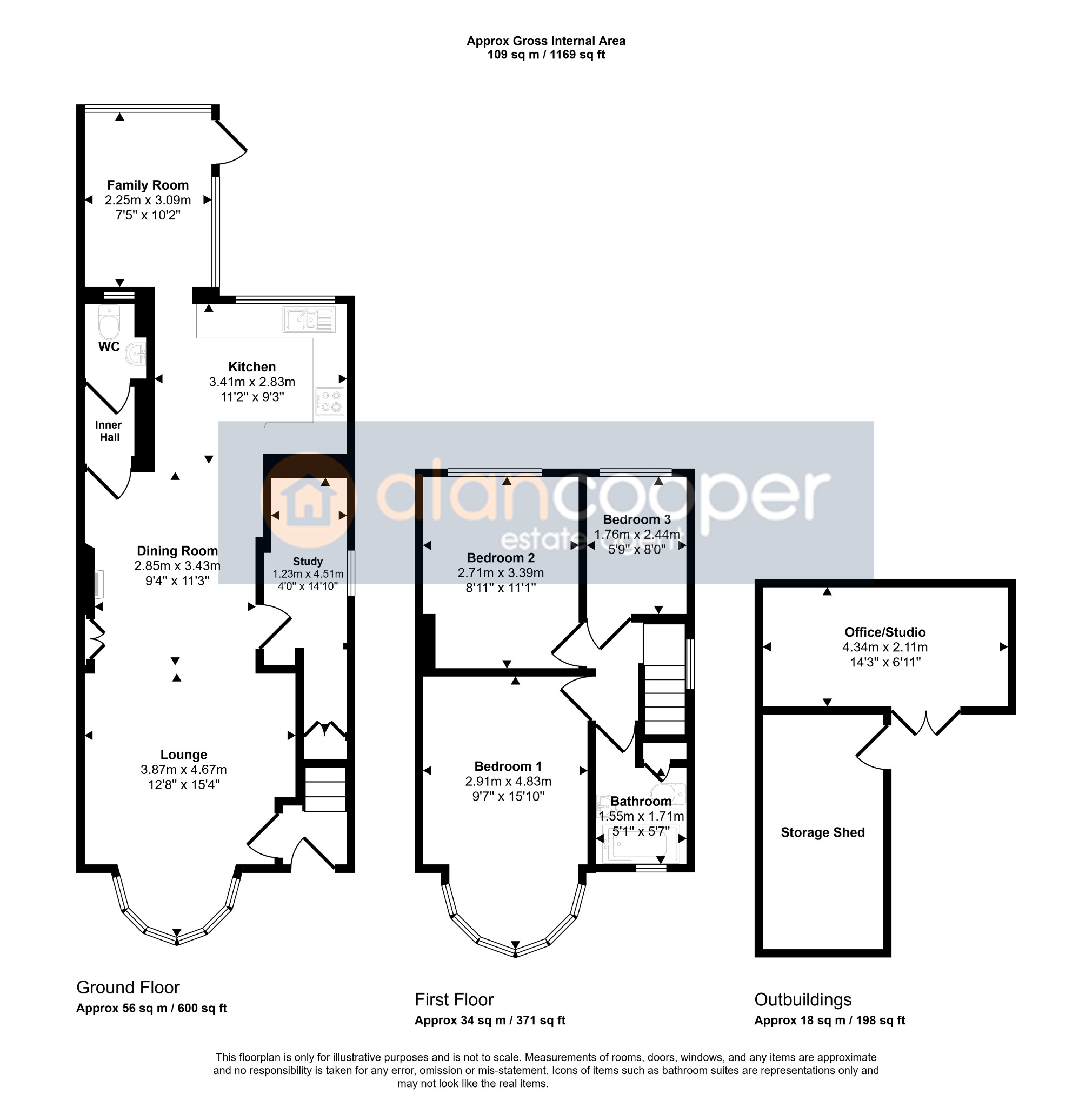- Semi Detached Residence
- Higham Lane Catchment
- Sought-After Location
- Extended Accommodation
- Lounge/Dining Room & Study
- Kitchen & Family Room
- Three Bedrooms & Bathroom
- Driveway, Garden & Outbuildings
- EPC Rating D
- Council Tax Band B
3 Bedroom Semi-Detached House for sale in Warwickshire
Discover this impressive traditional style Semi Detached Residence, perfectly situated within the highly desirable Higham Lane Secondary School catchment area in Weddington. Being located in one of the most sought-after residential areas, this extended property presents a rare opportunity for families seeking a blend of comfort, convenience, and excellent educational opportunities.
Boasting a prime position, this property is not merely a house but a well maintained home designed for modern family living and entertaining. From its charming exterior to its thoughtfully extended interiors, every aspect of this property has been considered to offer a delightful lifestyle.
Upon arrival, the property immediately impresses with its well-maintained frontage and ample driveway, providing convenient off-road parking for multiple vehicles. The approach sets a welcoming tone, hinting at the quality and care that defines this exceptional home. Stepping inside, one is greeted by a welcoming entrance hall, a central hub that provides access to the principal reception rooms and features a staircase ascending to the first floor. The decor throughout is neutral and tasteful, allowing new owners to easily imprint their personal style.
One of the standout features of this property is its versatile and extended ground floor accommodation. The main living space seamlessly combines a spacious lounge and dining room, creating an expansive area perfect for both relaxed family evenings and more formal entertaining. The lounge area is bathed in natural light, offering a comfortable retreat, while the dining area provides ample space for a large dining table, ideal for family meals and social gatherings. This open-plan design fosters a sense of connectivity, making it an entertainer's dream. The guests cloakroom completes the dining area. Adjacent to this, a dedicated study offers a quiet and productive space, perfect for those working from home, for children's homework, or as a cosy reading nook. This additional room adds significant flexibility to the ground floor layout, catering to a variety of family needs.
At the heart of the home lies the kitchen, which flows effortlessly into a delightful family room. The kitchen itself is equipped with a range of contemporary wall and base units, offering ample storage and workspace. Integrated appliances ensure a sleek and uncluttered aesthetic, while the thoughtful layout makes meal preparation a joy. The adjoining family room is a bright and airy space, providing an informal area for relaxation, casual dining, or a children's play area. This extension truly enhances the property's functionality, creating a vibrant hub where families can gather and create lasting memories. Large windows and doors in this area ensure a seamless connection with the rear garden, inviting the outdoors in and enhancing the sense of space.
The landing provides access to the three well-proportioned bedrooms and the family bathroom. Each bedroom is designed to offer comfort and tranquillity. The master bedroom is a generous double, offering ample space for a large bed and additional furnishings, and benefits from abundant natural light, creating a serene sanctuary. The second bedroom is also a comfortable double, equally bright and inviting, making it ideal for children or guests. The third bedroom, while smaller, is still a good size, perfect as a child's room, a nursery, or a dedicated hobby space. All bedrooms are tastefully decorated, providing a blank canvas for personalisation. The family bathroom is well appointed with modern fixtures and fittings, including a bath, a wash hand basin, and a WC. The design is contemporary and functional, offering a refreshing space for daily routines.
Externally, the property continues to impress. The aforementioned driveway provides generous off-road parking. To the rear, the private garden is a true asset, offering a wonderful outdoor retreat. This landscaped garden is perfect for entertaining, al fresco dining, or simply enjoying the warmer months. It features a combination of lawned areas and paved patios, providing versatile spaces for relaxation and play. Furthermore, the garden benefits from useful outbuildings, offering excellent home office or gym and a large storage shed.
Beyond schooling, residents will benefit from easy access to a range of local shops, supermarkets, and leisure facilities. Nuneaton town centre provides a broader selection of retail outlets, restaurants, and entertainment options. For commuters, Nuneaton boasts excellent road links, with easy access to the A5, M6, and M69 motorways, connecting to major cities such as Coventry, Leicester, Birmingham, and beyond. Nuneaton railway station offers direct services to London Euston, Birmingham New Street, and other key destinations, making it an ideal base for those who travel for work or leisure. The area also benefits from numerous parks and green spaces, providing opportunities for outdoor recreation and leisurely strolls.
Our experienced sales team are always on hand to answer any questions you may have and guide you through the buying process.
HallHaving a composite front entrance door, central heating radiator and staircase leading to the first floor.
Lounge12' 8" x 15' 4" into the bay windowHaving laminate flooring, central heating radiator and upvc sealed unit double glazed window.
Dining Room9' 4" x 11' 3"Having laminate flooring and a storage cupboard.
StudyHaving under-stairs storage, central heating radiator and upvc sealed unit double glazed window.
Inner HallHaving a central heating radiator.
Guests CloakroomHaving a white suite comprising of a wash hand basin and low level WC. Upvc sealed unit double glazed window.
Kitchen11' 2" x 9' 3"Having an inset single drainer sink unit with mixer tap, fitted base unit, additional base cupboards and drawers with work surfaces and wall cupboards. Built-in oven, hob and extractor fan, plumbing for an automatic washing machine and dishwasher. Space for a fridge freezer, breakfast bar, central heating radiator and upvc sealed unit double glazed window.
Family Room7' 5" x 10' 2"Having a central heating radiator, upvc sealed unit double glazed windows and upvc sealed unit double glazed French doors leading to the rear garden.
LandingServing the first floor accommodation and having a upvc sealed unit double glazed window.
Bedroom 112' 9" x 13' 10"Having fitted wardrobes with bridging cupboard, central heating radiator and upvc sealed unit double glazed bay window.
Bedroom 28' 11" x 11' 1"Having a central heating radiator and upvc sealed unit double glazed window.
Bedroom 35' 9" x 8' 0"Having a central heating radiator and upvc sealed unit double glazed window.
Family BathroomHaving a white suite comprising of a panelled bath with shower over, pedestal wash hand basin and low level WC. Airing cupboard, heated towel rail and upvc sealed unit double glazed window.
DrivewayHaving a full width driveway to the front of the property, providing ample parking.
GardenHaving a paved patio area, step up to further paving, neat lawn, impressive studio/office and shed. Fenced boundaries and side pedestrian access gate.
Studio/StorageHaving electric power supply and upvc sealed unit double glazed doors.
Local AuthorityNuneaton & Bedworth Borough Council.
Agents NoteWe have not tested any of the electrical, central heating or sanitary ware appliances. Purchasers should make their own investigations as to the workings of the relevant items. Floor plans are for identification purposes only and not to scale. All room measurements and mileages quoted in these sales details are approximate. Subjective comments in these details imply the opinion of the selling Agent at the time these details were prepared. Naturally, the opinions of purchasers may differ. These sales details are produced in good faith to offer a guide only and do not constitute any part of a contract or offer. We would advise that fixtures and fittings included within the sale are confirmed by the purchaser at the point of offer. Images used within these details are under copyright to Alan Cooper Estates and under no circumstances are to be reproduced by a third party without prior permission.
Important Information
- This is a Freehold property.
- This Council Tax band for this property is: B
Property Ref: 447_433043
Similar Properties
Alderbrook Drive, Whitestone, Nuneaton, CV11
3 Bedroom Semi-Detached House | Guide Price £270,000
Here is a most attractive and extended Semi Detached House in a sought-after location offering well presented accommodat...
Montana Walk, Manor Park, Nuneaton, CV10
3 Bedroom Detached House | Guide Price £270,000
Here is a superb modern Detached Residence offering vastly improved and well maintained accommodation featuring three re...
3 Bedroom Detached House | Offers in excess of £270,000
Here is a most attractive modern Detached House offering well planned accommodation considered ideal for a young growing...
Greenmoor Road, Nuneaton, CV10 7EP
3 Bedroom Detached House | Guide Price £274,000
A traditional style Detached House offering excellent potential to create a most desirable family home with three bedroo...
Bedworth Close, Bulkington, CV12
2 Bedroom Detached Bungalow | Guide Price £275,000
Here is a rare opportunity to acquire a Link Detached Bungalow pleasantly located in the heart of the village of Bulking...
Earls Road, Nuneaton, CV11 5HP
3 Bedroom Semi-Detached House | Guide Price £275,000
This traditional style Semi Detached House has been extensively improved and provides well maintained family accommodati...

Alan Cooper Estates (Nuneaton)
22 Newdegate Street, Nuneaton, Warwickshire, CV11 4EU
How much is your home worth?
Use our short form to request a valuation of your property.
Request a Valuation
