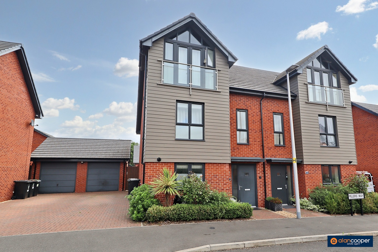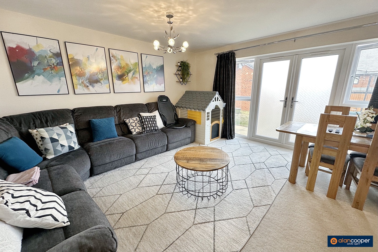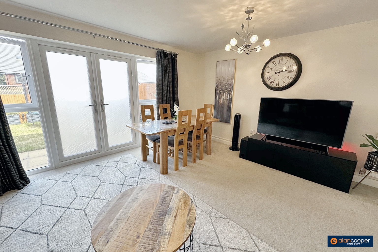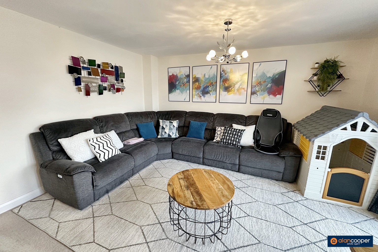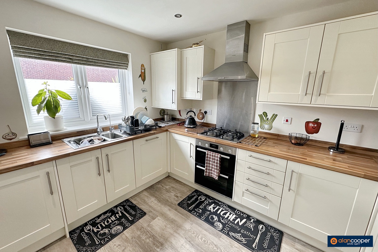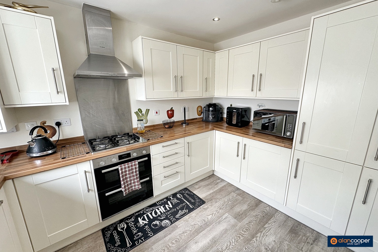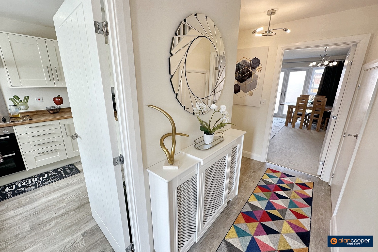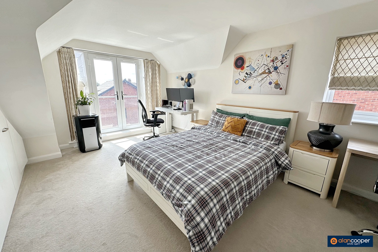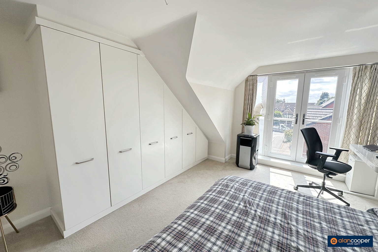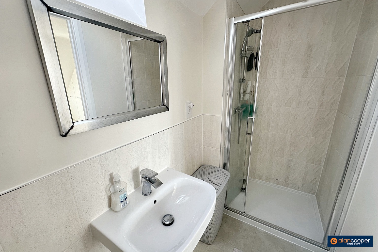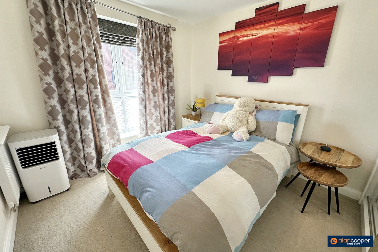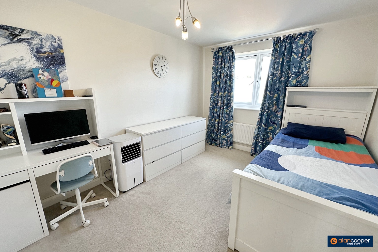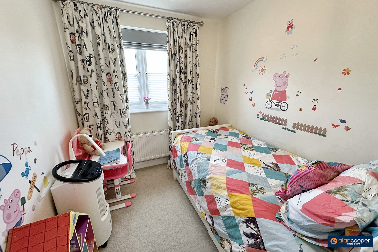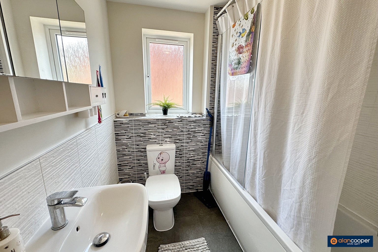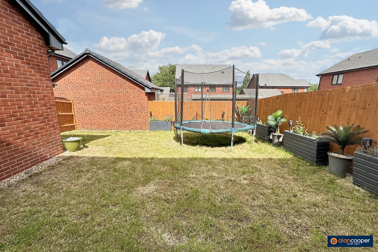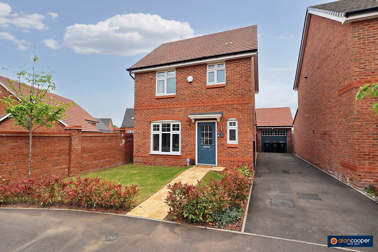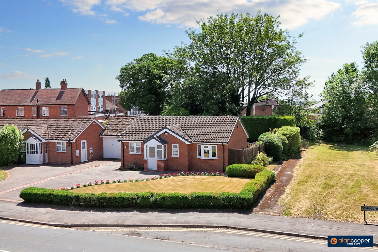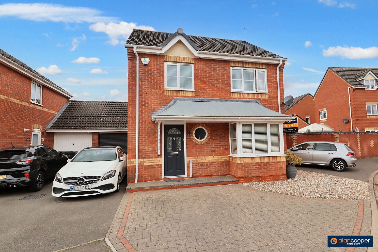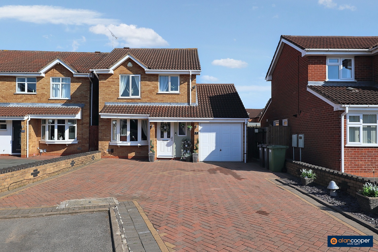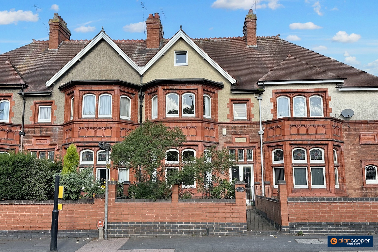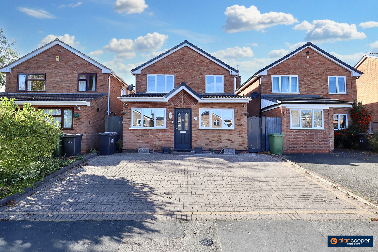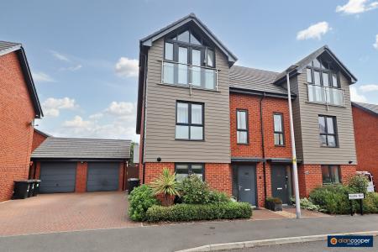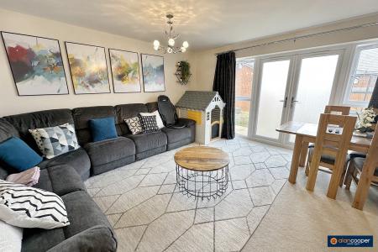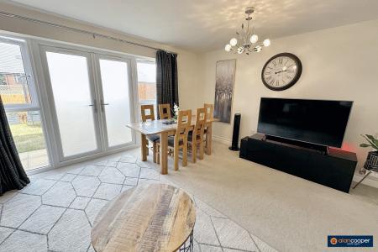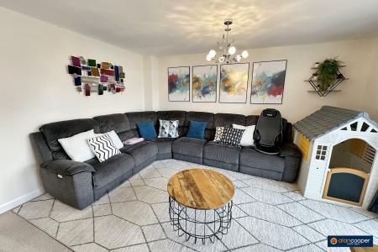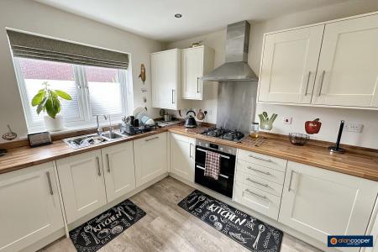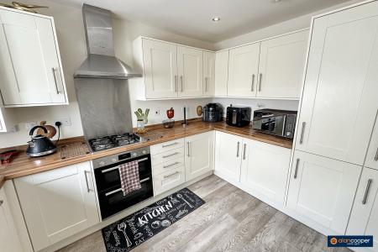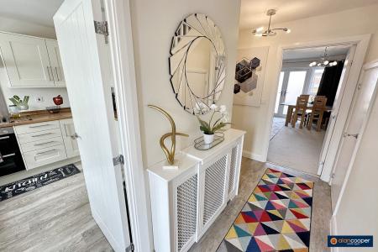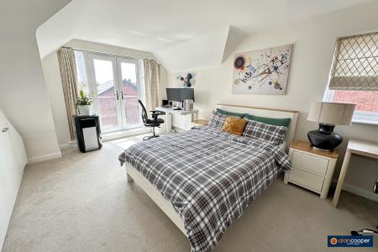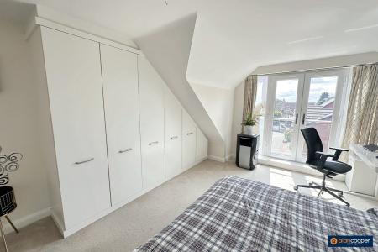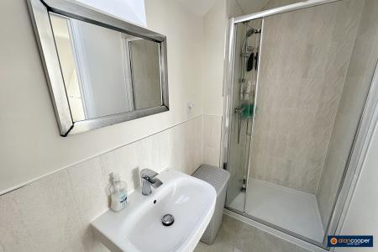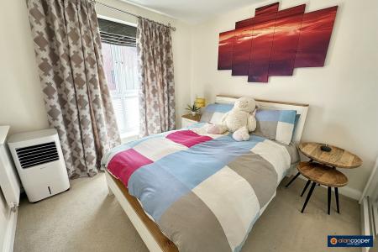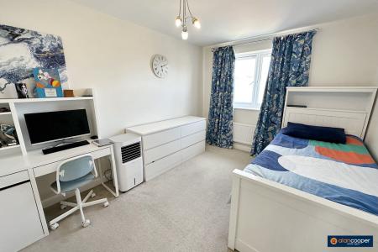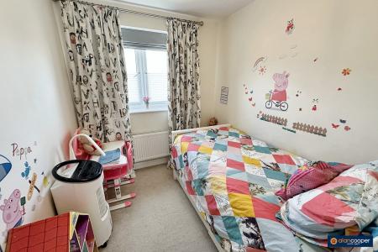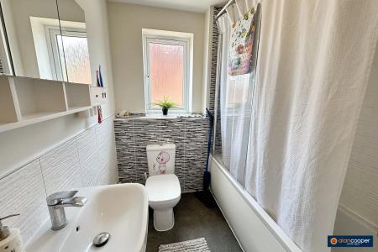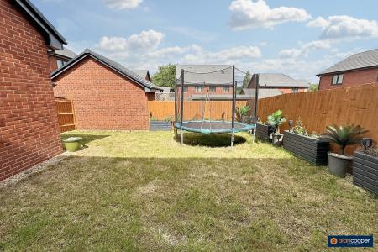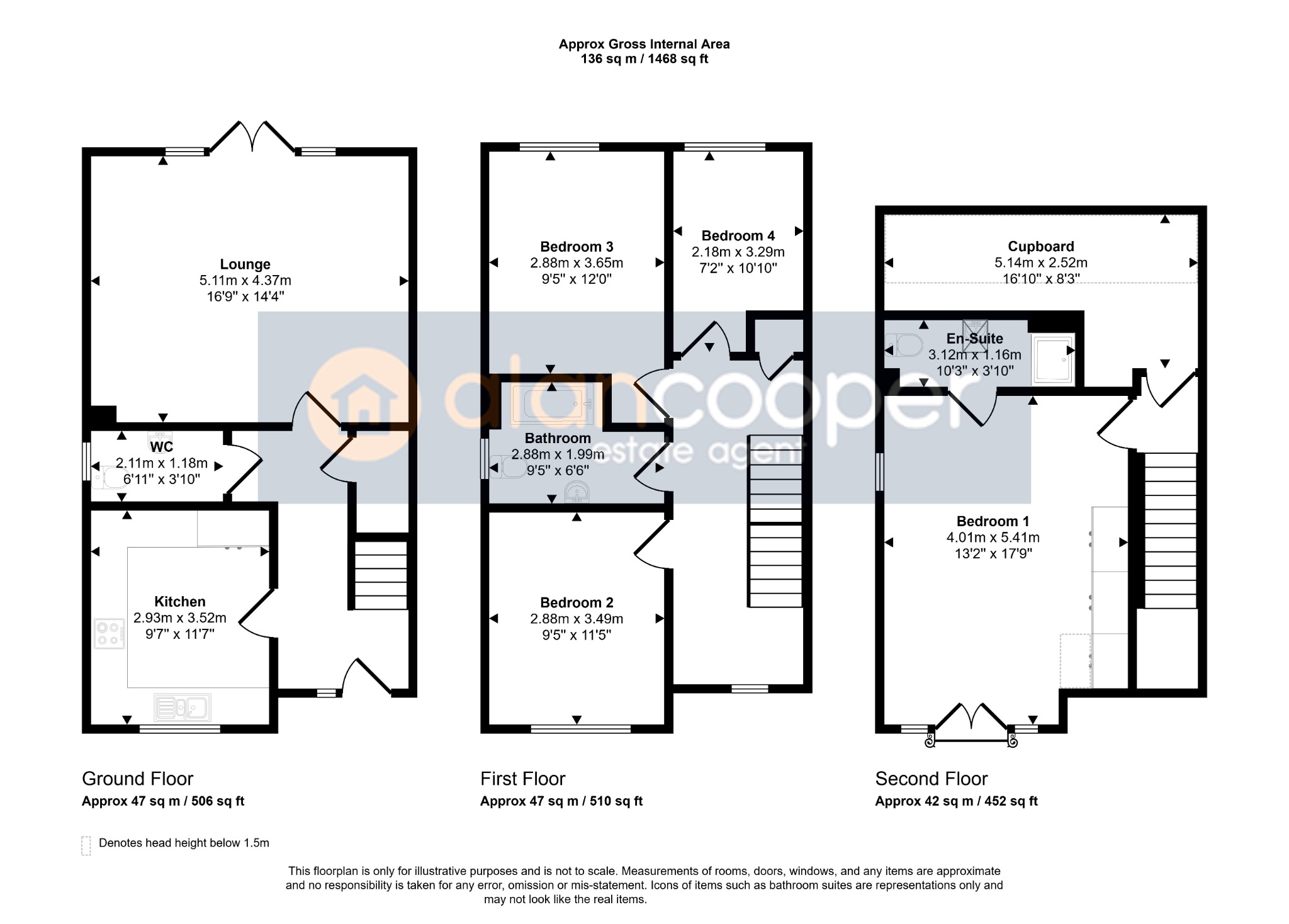- Three Storey Semi Detached
- Favoured Location
- Spacious Family Accommodation
- Built by Owl Homes
- Lounge & Fitted Kitchen
- Four Bedrooms & En-Suite
- Garage & Driveway
- Viewing Recommended
- EPC Rating B
- Council Tax Band D
4 Bedroom Semi-Detached House for sale in Warwickshire
Located on the prestigious Windmill Heights development in Nuneaton, this modern three-storey Semi Detached Residence, built by Owl Homes in 2019, offers an ideal blend of space, style, and practicality for family living. Thoughtfully designed to a high specification, the property is situated in a convenient location with easy access to Nuneaton’s town centre, local amenities, and excellent road links.
Entering the property, you are welcomed by a reception hall that sets the tone for the well-planned accommodation throughout. A convenient guests' cloakroom is located just off the hallway, catering perfectly to visitors and day-to-day needs. The ground floor also features a delightful lounge, which boasts glazed double doors that open onto the rear garden, allowing natural light to fill the space and providing a seamless transition between indoor and outdoor living.
The modern kitchen is both stylish and functional, with a built-in oven and hob, integrated dishwasher, and fridge-freezer. A window to the front elevation enhances the light and airy feel of this contemporary space.
The first floor accommodates three good-sized bedrooms, making it ideal for children, guests, or even as a home office setup. This floor also includes the family bathroom, which features modern fittings and a clean, crisp design.
Moving up to the second floor, you will find the spacious master suite. This impressive room is equipped with fitted wardrobes for ample storage and glazed double doors that open onto a Juliet-style balcony, offering a touch of elegance and a pleasant outlook. The master bedroom is further complemented by a large en-suite shower room, ensuring privacy and convenience. A large walk-in cupboard on the second-floor landing provides additional storage solutions.
Externally, the property continues to impress. At the front, there is a well-maintained garden enhanced by inset planting, adding to the home’s kerb appeal. The rear garden provides a fantastic outdoor space for relaxation or entertaining, with a patio area and a lawned section. A garage and driveway offer secure parking and further storage options.
This home comes with the added benefit of a Home360 virtual tour, allowing prospective buyers to explore the property before arranging an in-person viewing. Its desirable location, practical layout, and high-quality finish make this a must-see property for families and professionals alike.
Viewings are highly recommended to fully appreciate everything this stunning home has to offer. Contact us today to schedule an appointment.
Our experienced sales team are always on hand to answer any questions you may have and guide you through the buying process.
Reception HallHaving a front entrance door with UPVC sealed unit double glazed side screen, central heating radiator and staircase leading off to the first floor with cupboard below.
Guests CloakroomHaving a white suite comprising a pedestal wash hand basin and low level WC. Central heating radiator and UPVC sealed unit double glazed window.
Lounge16' 9" x 14' 4"Having two central heating radiators and UPVC sealed unit double glazed doors leading to the rear garden.
Kitchen9' 7" x 11' 7"Having a one and a half bowl single drainer stainless steel sink unit with mixer tap, fitted base unit, additional base cupboards and drawers with work surfaces over and fitted wall cupboards. Built-in oven, hob and extractor hood. Integrated dishwasher and fridge freezer. Central heating radiator, inset ceiling spotlights, gas fired boiler and UPVC sealed unit double glazed window to the front elevation.
First Floor LandingHaving a built-in cupboard, central heating radiator and UPVC sealed unit double glazed window to the front elevation.
Bedroom 29' 5" x 11' 5"Having a central heating radiator and UPVC sealed unit double glazed window.
Bedroom 39' 5" x 12' 0"Having a central heating radiator and UPVC sealed unit double glazed window.
Bedroom 47' 2" x 10' 10"Having a central heating radiator and UPVC sealed unit double glazed window.
Family BathroomBeing part tiled to the walls and having a white suite comprising a panelled bath with shower over, pedestal wash hand basin and low-level WC. Central heating radiator and UPVC sealed unit double glazed window.
Second Floor LandingHaving a large walk-in airing cupboard providing ample storage space.
Bedroom 113' 2" x 17' 9"Having a range of fitted wardrobes, central heating radiator, loft access and UPVC sealed unit double glazed windows and doors opening onto a Juliet style balcony.
En-Suite Shower RoomBeing part tiled to the walls and having a white suite comprising a shower cubicle, pedestal wash hand basin and low-level WC. Central heating radiator and sealed unit double glazed Velux window.
GarageHaving an up and over entrance door and direct access over a long driveway that provides additional motorcar hardstanding.
GardensFront garden with inset planting. The fully enclosed rear garden has a patio area and lawn.
Local AuthorityNuneaton & Bedworth Borough Council.
Agents NoteWe have not tested any of the electrical, central heating or sanitary ware appliances. Purchasers should make their own investigations as to the workings of the relevant items. Floor plans are for identification purposes only and not to scale. All room measurements and mileages quoted in these sales details are approximate. Subjective comments in these details imply the opinion of the selling Agent at the time these details were prepared. Naturally, the opinions of purchasers may differ. These sales details are produced in good faith to offer a guide only and do not constitute any part of a contract or offer. We would advise that fixtures and fittings included within the sale are confirmed by the purchaser at the point of offer. Images used within these details are under copyright to Alan Cooper Estates and under no circumstances are to be reproduced by a third party without prior permission.
Important Information
- This is a Freehold property.
- This Council Tax band for this property is: D
Property Ref: 447_430762
Similar Properties
Macaw Close, Galley Common, Nuneaton, CV10 9TX
3 Bedroom Detached House | Guide Price £325,000
Welcome to your dream home! Nestled in the sought-after Galley Common on the outskirts of Nuneaton, this captivating pro...
School Road, Bulkington, CV12 9JD
2 Bedroom Detached Bungalow | Guide Price £325,000
A most attractive modern Link Detached Bungalow Residence within a highly favoured location. Well planned accommodation...
Campion Close, Bedworth, CV12 0GY
3 Bedroom Detached House | £325,000
Detached Family Residence offering high end finishes throughout and being nestled within Campion Close in Bedworth. This...
Liskeard Close, Horeston Grange, Nuneaton, CV11 6FJ
3 Bedroom Detached House | Guide Price £335,000
Here is an exciting opportunity to acquire a superbly appointed modern Detached Residence extended and improved to a hig...
Coventry Road, Bedworth, CV12 8NT
5 Bedroom Terraced House | Guide Price £340,000
A superb traditional style three storey terrace residence offering deceptively spacious and well maintained family accom...
Malvern Avenue, Church Farm, Nuneaton, CV10 8ND
4 Bedroom Detached House | Guide Price £340,000
An extended and improved modern Detached House with a spacious living room, home office and four bedrooms. A great young...

Alan Cooper Estates (Nuneaton)
22 Newdegate Street, Nuneaton, Warwickshire, CV11 4EU
How much is your home worth?
Use our short form to request a valuation of your property.
Request a Valuation
