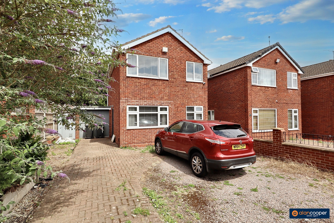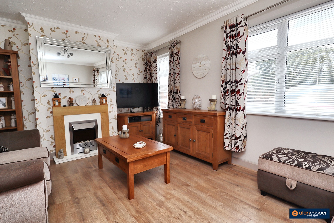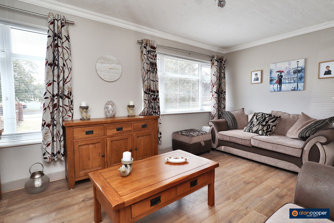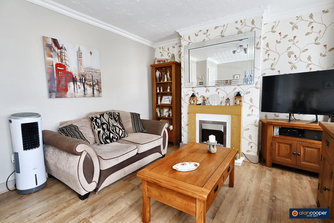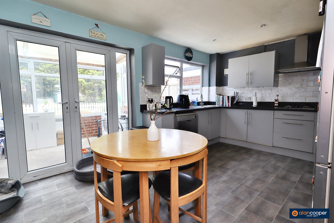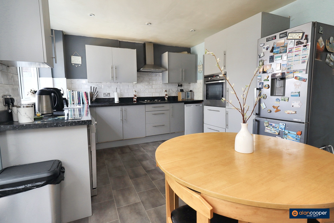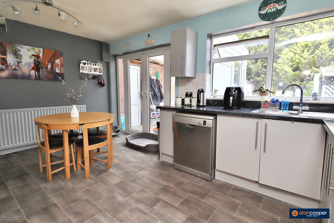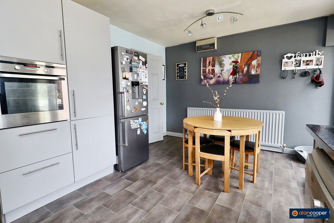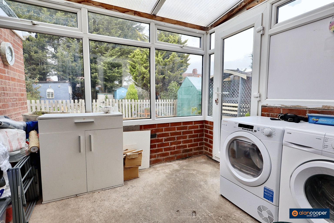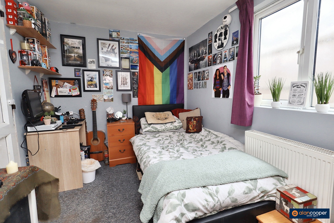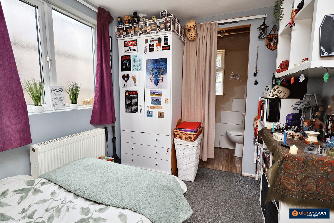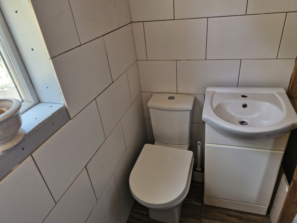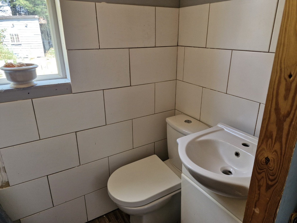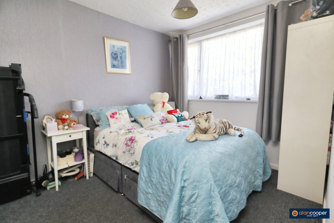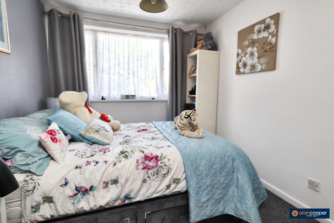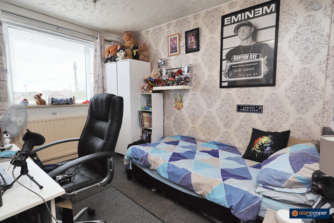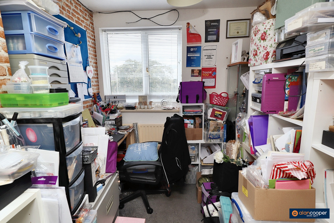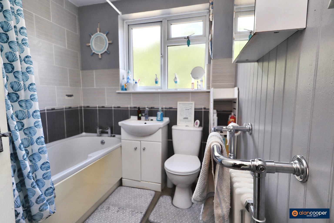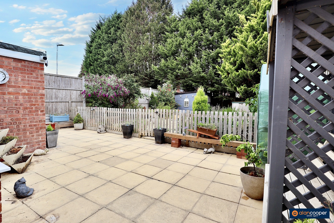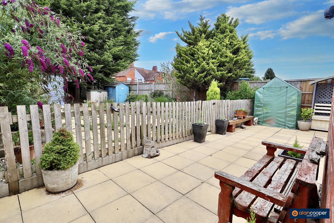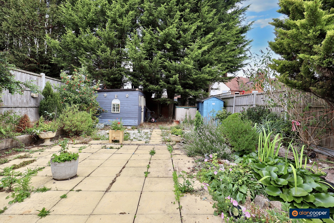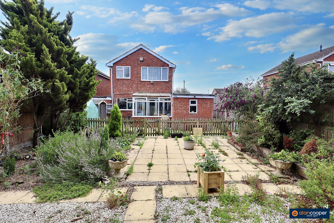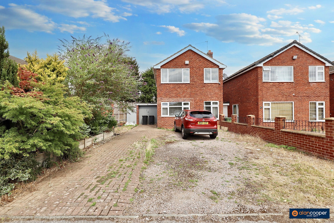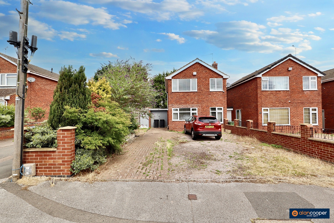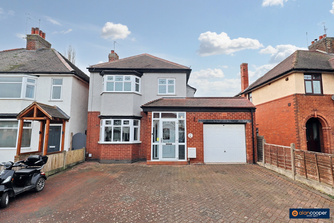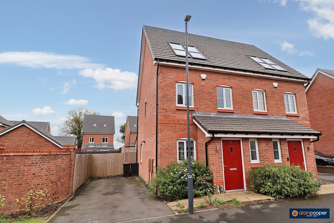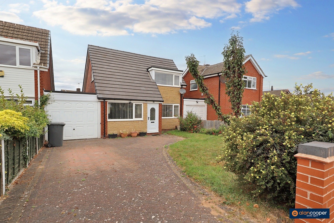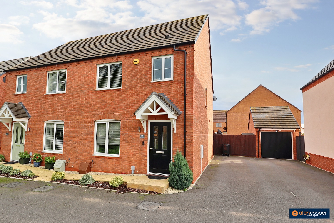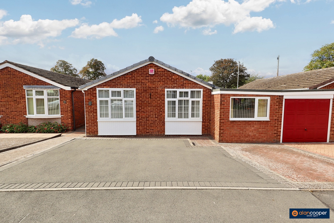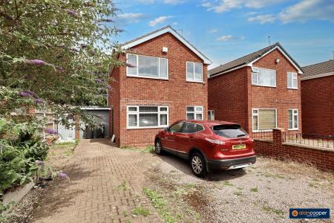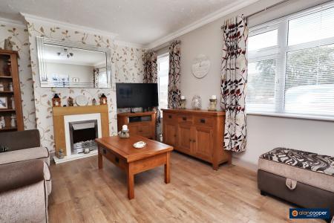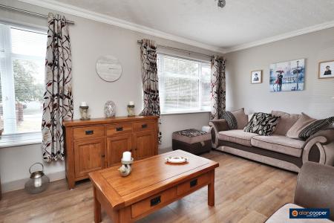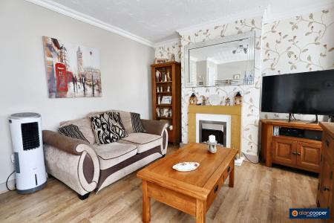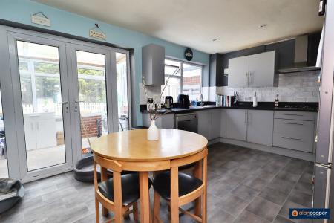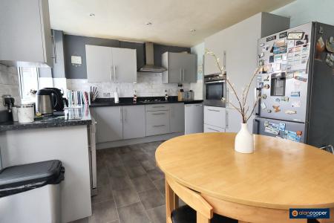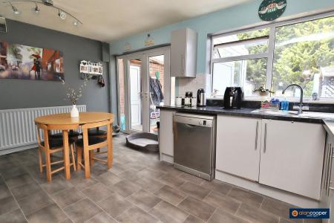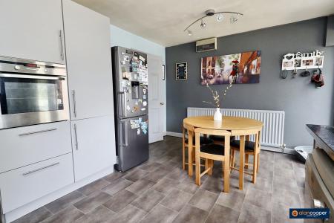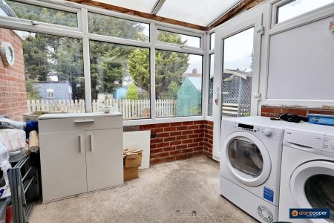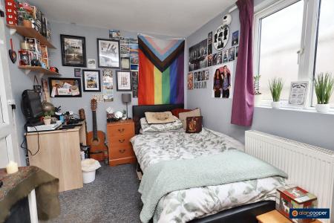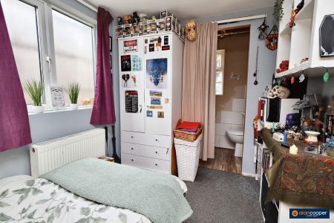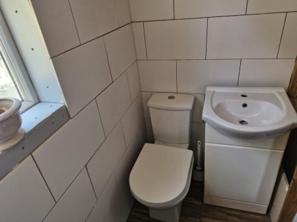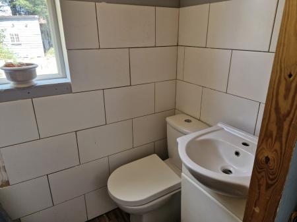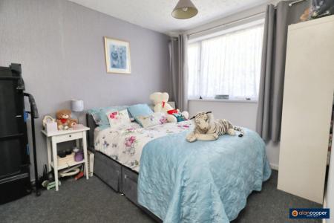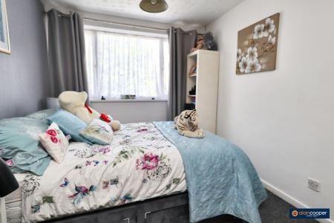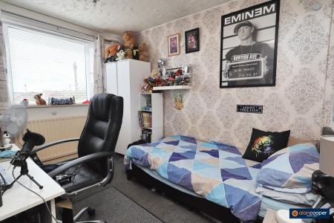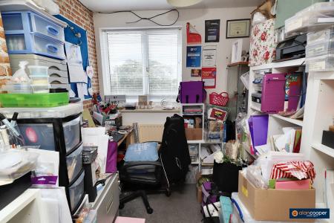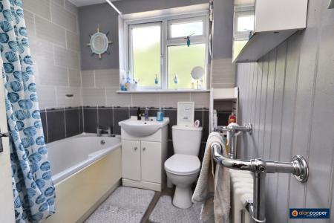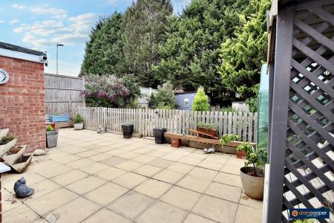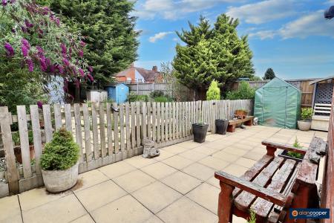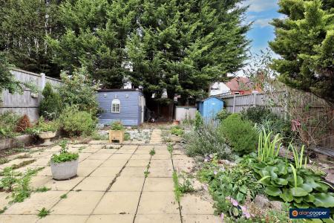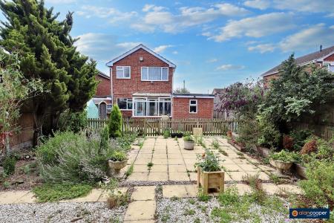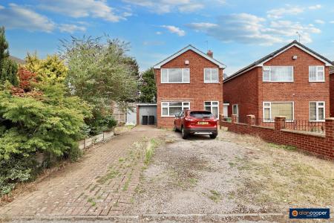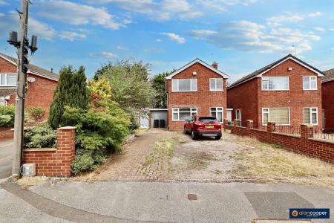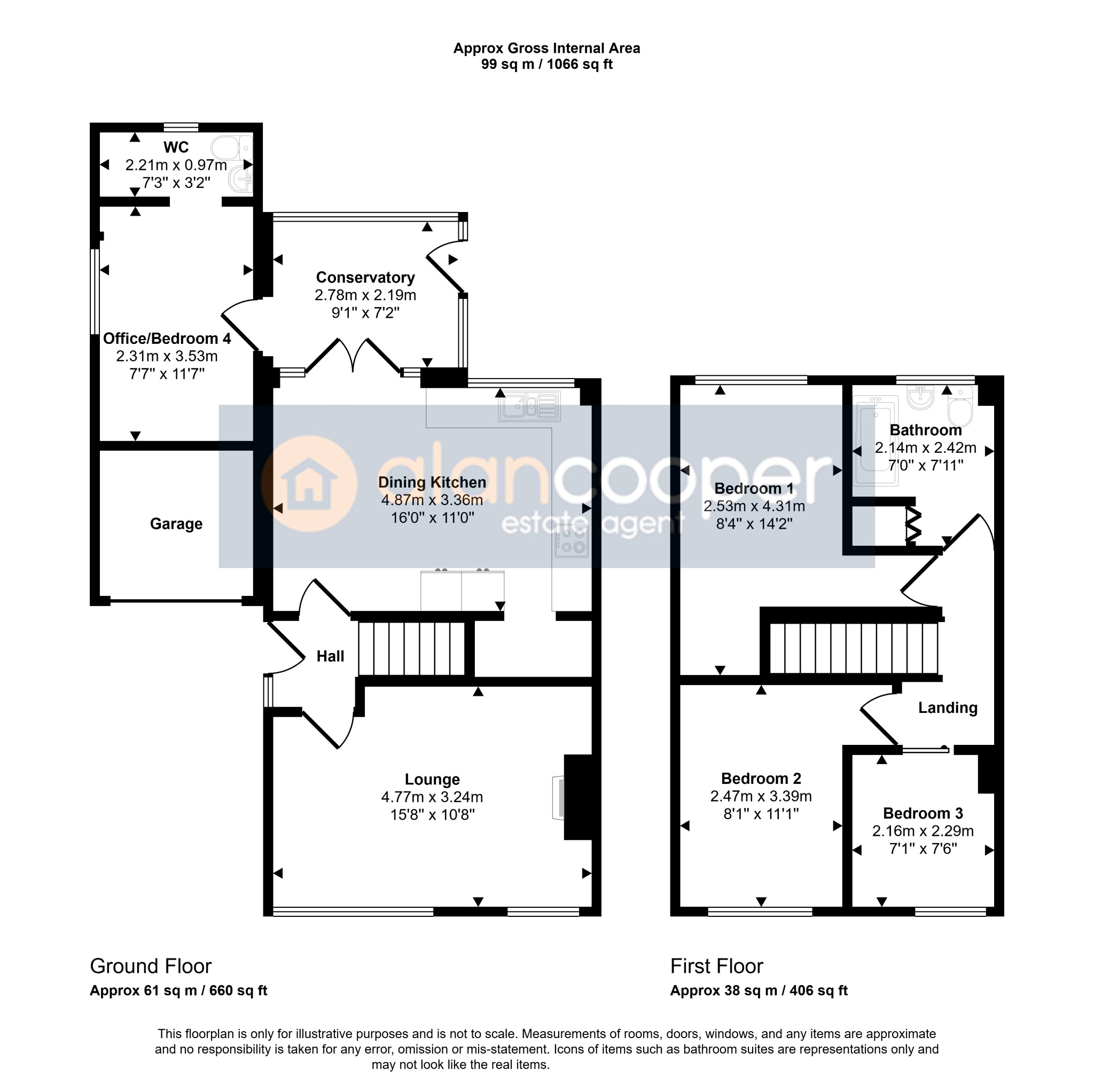- Link Detached House
- Established Estate
- Lounge, Dining Kitchen & Conservatory
- Office/Bedroom 4 & WC
- Three Bedrooms & Bathroom
- Driveway & Gardens
- Ideal Family Home
- Early Viewing Advised
- EPC Rating D
- Council Tax Band C
3 Bedroom Link Detached House for sale in Warwickshire
Here is a Link Detached House nestled within an established and highly desirable residential estate in Nuneaton and offers an opportunity for families seeking a versatile and comfortable home, this property combines spacious interiors with practical outdoor areas, making it an ideal choice for modern living.
Upon entering, you are greeted by a welcoming atmosphere that flows seamlessly through the ground floor. The property boasts a front lounge with two windows to pour in natural light and providing ample space for both relaxation and entertaining. The dining kitchen and conservatory create a bright and airy hub for family meals and social gatherings. The conservatory, in particular, provides an ideal extension of the living space, allowing you to enjoy the garden views throughout the year, regardless of the weather.
A unique and highly beneficial feature of this home is the additional office/bedroom 4 and a convenient ground floor WC. This versatile space offers immense flexibility, whether you require a dedicated home office for remote working, a playroom for children, or an additional guest bedroom, catering to the evolving needs of a growing family. This thoughtful inclusion significantly enhances the property's appeal and functionality.
Ascending to the first floor, you will find three well-proportioned bedrooms, each offering comfortable accommodation. These rooms are served by a well-appointed family bathroom, designed to meet the needs of a busy household with airing cupboard. The layout ensures privacy and comfort for all residents, making it an ideal family home.
Externally, the property benefits from a private driveway, providing ample off-road parking and leading to garage storage, offering additional storage space. The gardens, both front and rear, provide pleasant outdoor areas for recreation, gardening, or simply enjoying the fresh air. The rear garden offers a degree of seclusion, perfect for peaceful evenings or outdoor entertaining during warmer months and is also accessible directly from the front via the side gate.
The location in Nuneaton is a significant advantage, offering excellent proximity to a range of local amenities. Families will appreciate the easy access to reputable schools, ensuring a convenient daily routine. Transport links are readily available, with good road networks connecting to surrounding towns and cities, and Nuneaton train station providing direct services for commuters. Local shops, supermarkets, and leisure facilities are all within easy reach, contributing to a convenient and enjoyable lifestyle. The established nature of the estate ensures a pleasant and settled community environment.
Hall
Lounge15' 8" x 10' 8"
Dining Kitchen16' x 11'
Conservatory9' 1" x 7' 2"
Office/ Bedroom 47' 7" x 11' 7"
WC
Landing
Bedroom 18' 4" x 14' 2" maximum
Bedroom 28' 1" x 11' 1"
Bedroom 37' 1" x 7' 6"
Bathroom
Driveway
Gardens
Local AuthorityNuneaton & Bedworth Borough Council.
Agents NoteWe have not tested any of the electrical, central heating or sanitary ware appliances. Purchasers should make their own investigations as to the workings of the relevant items. Floor plans are for identification purposes only and not to scale. All room measurements and mileages quoted in these sales details are approximate. Subjective comments in these details imply the opinion of the selling Agent at the time these details were prepared. Naturally, the opinions of purchasers may differ. These sales details are produced in good faith to offer a guide only and do not constitute any part of a contract or offer. We would advise that fixtures and fittings included within the sale are confirmed by the purchaser at the point of offer. Images used within these details are under copyright to Alan Cooper Estates and under no circumstances are to be reproduced by a third party without prior permission.
Important Information
- This is a Freehold property.
- This Council Tax band for this property is: C
Property Ref: 447_437398
Similar Properties
Greenmoor Road, Nuneaton, CV10 7EP
3 Bedroom Detached House | Guide Price £274,000
A traditional style Detached House offering excellent potential to create a most desirable family home with three bedroo...
Miners Croft, Eaton Fields, Ansley, Nuneaton, CV10 9TN
3 Bedroom Semi-Detached House | Offers Over £272,500
A modern three storey Semi Detached Residence in a desirable residential area on the outskirts of Nuneaton. Open plan li...
Golf Drive, Whitestone, Nuneaton, CV11 6LY
2 Bedroom Link Detached House | Guide Price £270,000
Here is a Link Detached House conveniently situated on Golf Drive, Whitestone, considered one of the most sought-after l...
Duckpond Lane, Weddington, Nuneaton, CV10 0FH
3 Bedroom Semi-Detached House | Guide Price £275,000
A superb modern Semi Detached House occupying a most enviable location upon this favoured new housing estate in Weddingt...
Marigold Walk, Bermuda Park, Nuneaton, CV10 7SW
4 Bedroom Townhouse | Guide Price £275,000
Here is a most impressive modern three storey town house offering deceptively spacious family accommodation with a conse...
Ferndale Close, Nuneaton, CV11 6AQ
2 Bedroom Detached Bungalow | Guide Price £275,000
Discover this Link Detached Bungalow within a highly sought-after location just off Higham Lane. Featuring two bedrooms...

Alan Cooper Estates (Nuneaton)
22 Newdegate Street, Nuneaton, Warwickshire, CV11 4EU
How much is your home worth?
Use our short form to request a valuation of your property.
Request a Valuation
