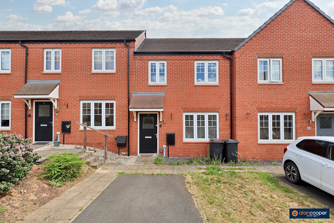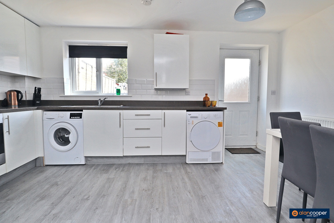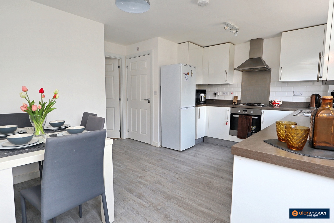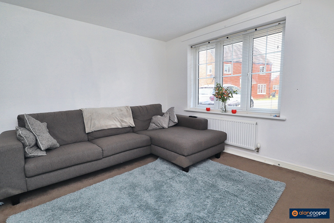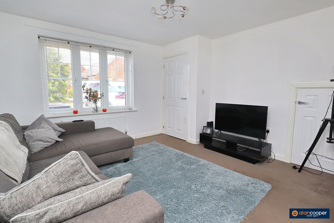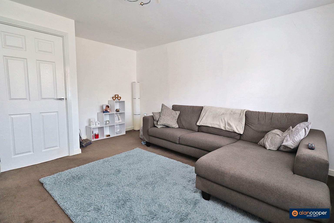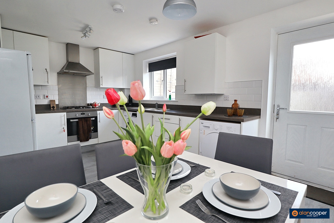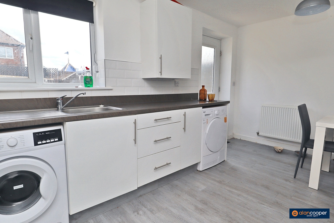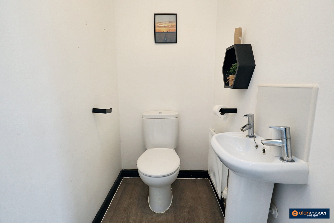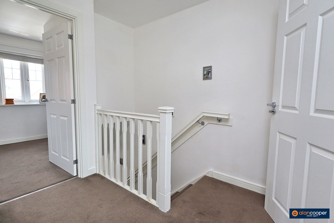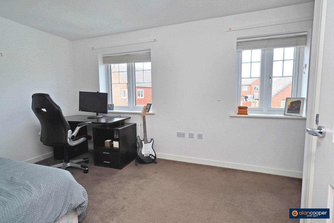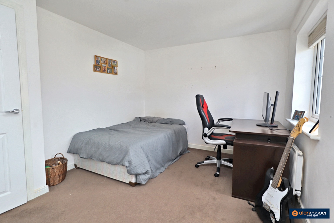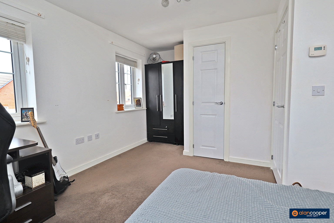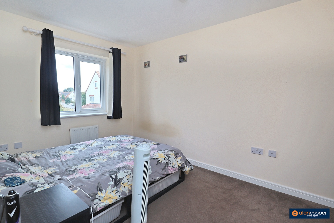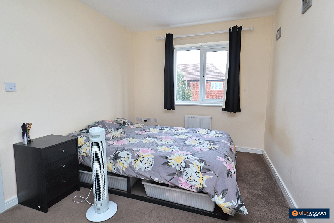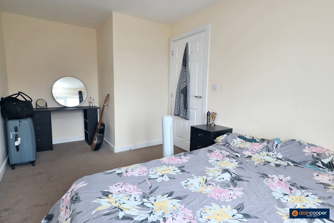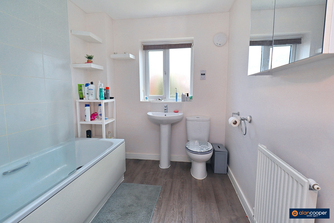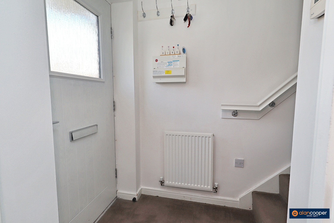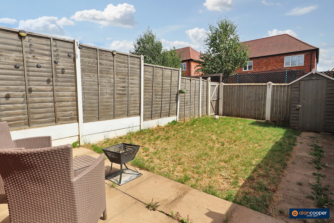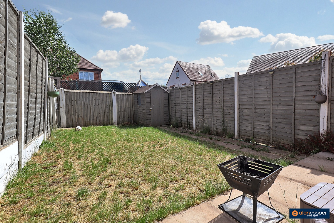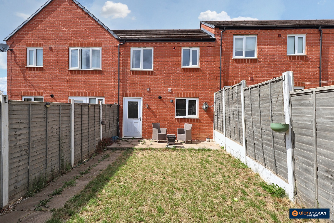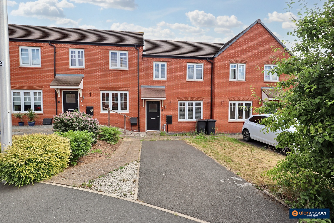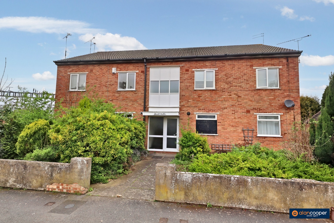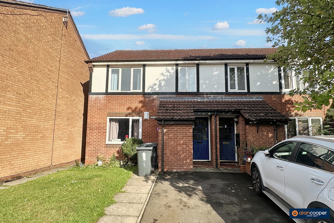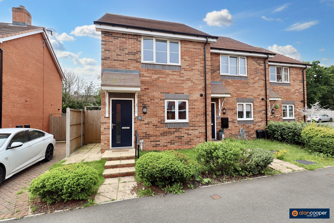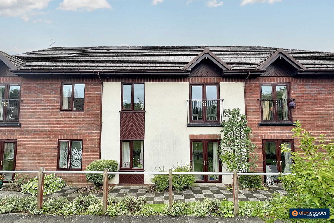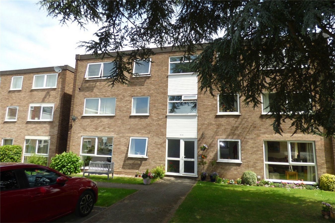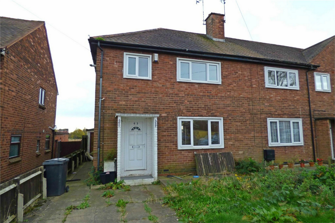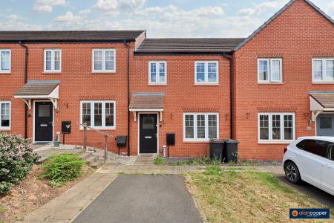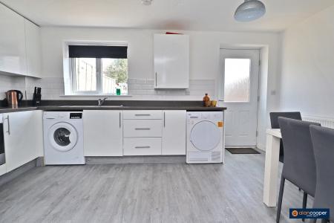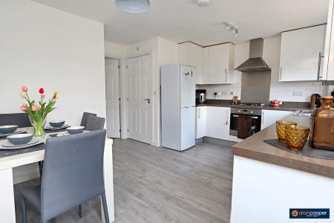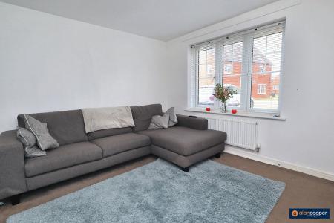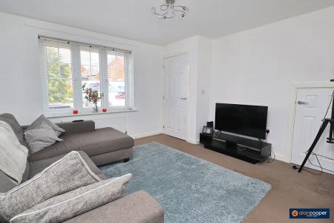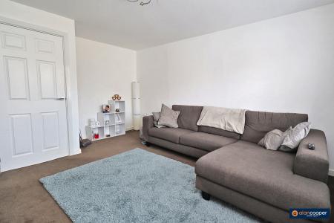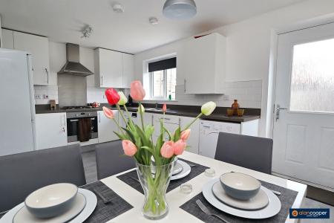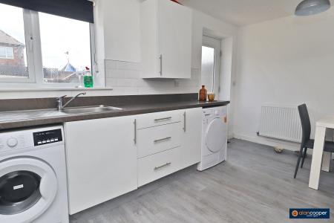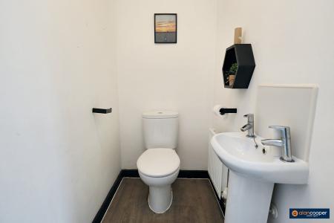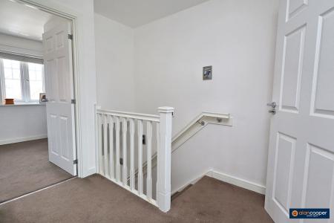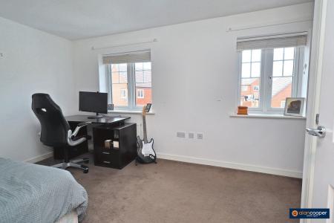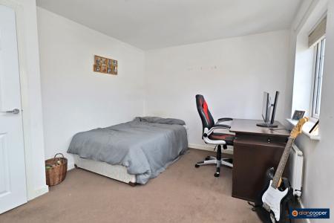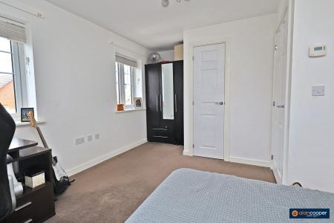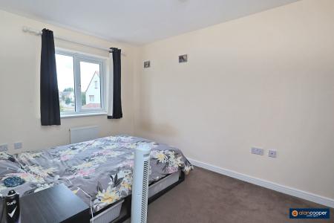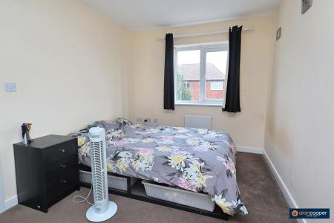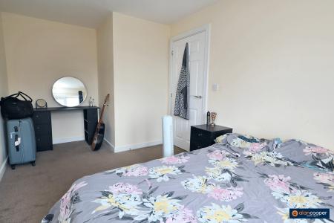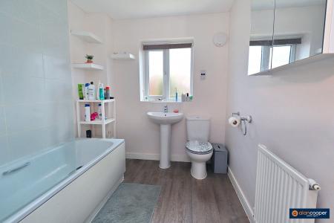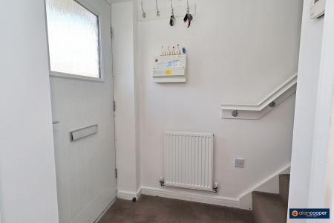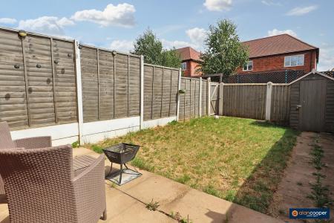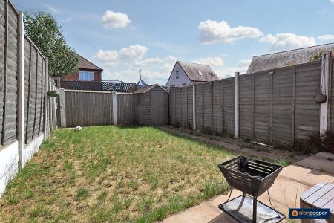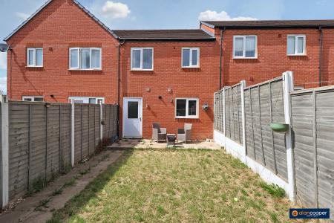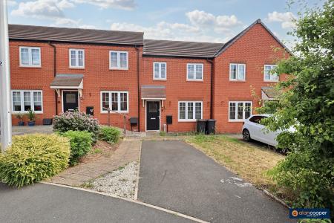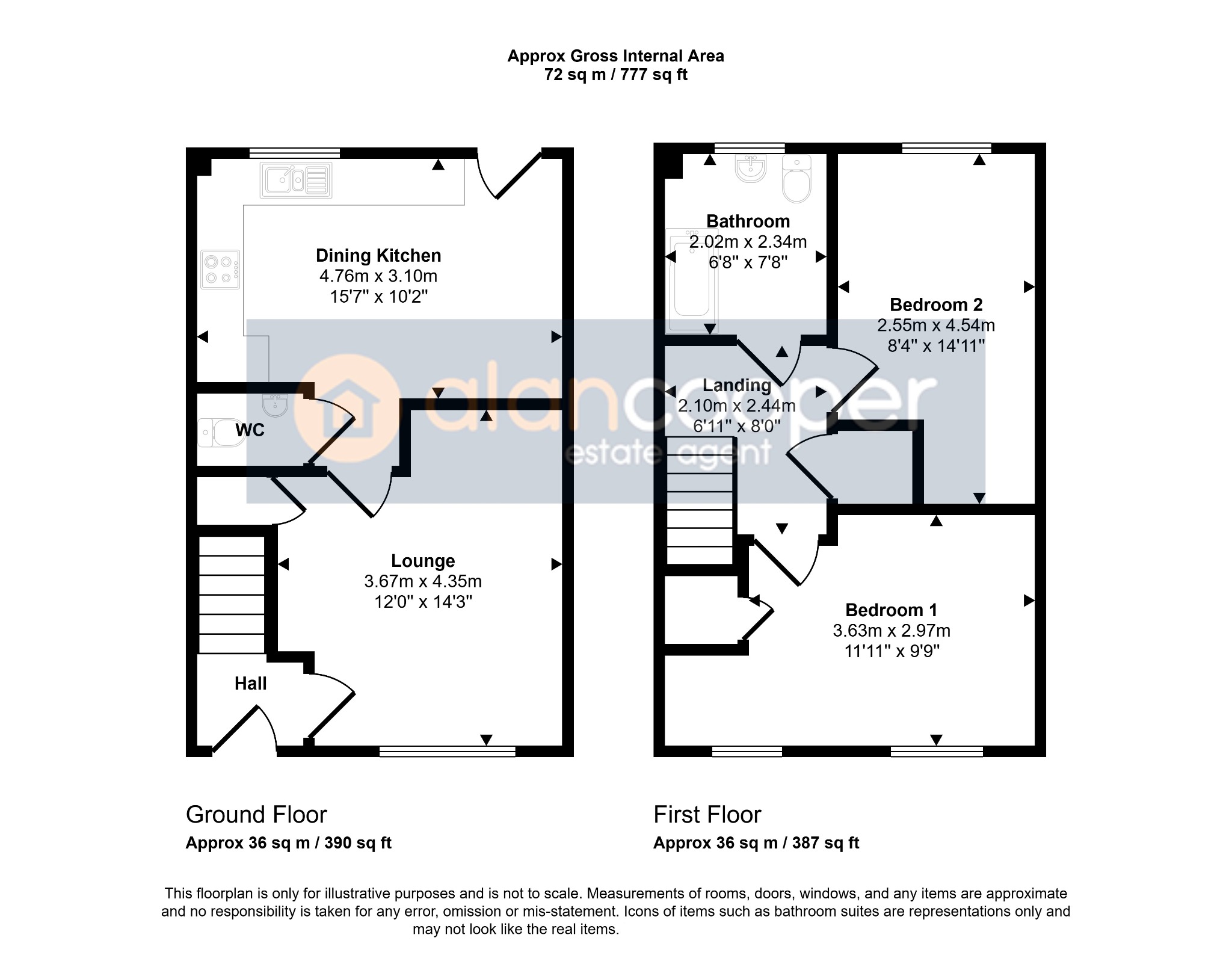- Centre Terraced House
- Sought-After Location
- Shared Ownership Property 40% Share
- Higham Lane School Catchment
- Lounge & Dining Kitchen
- Two Bedrooms & Bathroom
- Driveway & Garden
- Ideal First Time Buy
- EPC Rating B
- Council Tax Band C
2 Bedroom Terraced House for sale in Warwickshire
Here is Shared Ownership opportunity to acquire a 40% share in this modern Centre Terraced Residence built by Bellway Homes to a high specification and is pleasantly situated upon the highly favoured Royal Park estate just off The Long Shoot, which is convenient for all local amenities and within the catchment area for Higham Lane Secondary School.
The property enjoys many pleasing features to include gas central heating, upvc sealed unit double glazing and internal viewing is highly recommended.
The accommodation briefly comprises: Entrance hall, lounge, dining kitchen and guests cloakroom. Landing, two bedrooms and family bathroom. Driveway and neat gardens.
Our experienced sales team are always on hand to answer any questions you may have and guide you through the buying process. Don't miss out on the chance to make this property your dream home.
HallHaving a composite front entrance door, central heating radiator and staircase leading to the first floor.
Lounge12' x 14' 3"Having an under-stairs storage cupboard, central heating radiator and upvc sealed unit double glazed window.
Dining Kitchen15' 7" x 10' 2"Having a stainless steel single drainer sink unit with mixer tap, fitted base unit, additional base cupboards and drawers with work surfaces and wall cupboards. Built-in oven, hob and extractor, plumbing for an automatic washing machine, space for both a tumble dryer and fridge freezer. Fitted gas boiler, central heating radiator, upvc sealed unit double glazed window and door leading to the neat rear garden.
Guests CloakroomHaving a white suite comprising of a pedestal wash hand basin and low level WC. Central heating radiator and extractor fan.
LandingServing the first floor accommodation, having an airing cupboard and loft access above.
Bedroom 111' 11" x 9' 9"Having a storage cupboard, central heating radiator and two upvc sealed unit double glazed windows.
Bedroom 28' 4" x 14' 11"Having a centra heating radiator and upvc sealed unit double glazed window.
BathroomHaving a white suite comprising of a panelled bath with shower over, pedestal wash hand basin and low level WC. Central heating radiator and upvc sealed unit double glazed window.
Driveway Having a driveway to the front of the property.
GardensHaving a paved patio, lawn, pathway, fenced boundaries and rear pedestrian access gate.
TenureThe property is a Leasehold tenure being a shared ownership property. The current rent is £392.41 per month through Citizen housing. We have been advised there is an option to purchase the 100% share or potentially staircase the share. Enquire for more details and all lease information will be subject to the purchaser satisfying themselves and their solicitor prior to completion.
Local AuthorityNuneaton & Bedworth Borough Council.
Agents NoteWe have not tested any of the electrical, central heating or sanitary ware appliances. Purchasers should make their own investigations as to the workings of the relevant items. Floor plans are for identification purposes only and not to scale. All room measurements and mileages quoted in these sales details are approximate. Subjective comments in these details imply the opinion of the selling Agent at the time these details were prepared. Naturally, the opinions of purchasers may differ. These sales details are produced in good faith to offer a guide only and do not constitute any part of a contract or offer. We would advise that fixtures and fittings included within the sale are confirmed by the purchaser at the point of offer. Images used within these details are under copyright to Alan Cooper Estates and under no circumstances are to be reproduced by a third party without prior permission.
Important Information
- This is a Leasehold property.
- This Council Tax band for this property is: C
Property Ref: 447_426941
Similar Properties
Valley Flats, Oaston Road, Nuneaton, CV11 6JY
2 Bedroom Ground Floor Flat | £85,000
Here is a Ground Floor Flat, forming part of a purpose built complex, ideal for the Nuneaton Town centre, train station...
Berkeley Close, Weavers Green, Nuneaton, CV11 5XH
1 Bedroom Maisonette | Guide Price £75,000
First Floor Maisonette in the heart of Nuneaton, offering town centre convenience, an opportunity for first time buyers...
Galley View, Ansley, Nuneaton, CV10 9GT
2 Bedroom End of Terrace House | Guide Price £72,000
Discover this delightful End or Terraced House in Ansley, Warwickshire, offering a fantastic 40% shared ownership opport...
Abingdon, Bede Village, Hospital Lane, Bedworth, CV12 0PG
1 Bedroom Apartment | Guide Price £90,000
Discover this delightful first-floor apartment, perfect for over 55s, offering comfortable living within the welcoming R...
Beaconsfield Court, Nuneaton, Warwickshire
2 Bedroom Flat | £95,000
Here is a modern second (top) floor apartment forming part of a purpose built complex situated just off Leicester Road,...
Vernons Lane, Stockingford, Nuneaton, Warwickshire
3 Bedroom End of Terrace House | £95,000
PUBLIC NOTICE: We are in receipt of an offer of £110,000 for this property, any person wishing to place a further offer...

Alan Cooper Estates (Nuneaton)
22 Newdegate Street, Nuneaton, Warwickshire, CV11 4EU
How much is your home worth?
Use our short form to request a valuation of your property.
Request a Valuation
