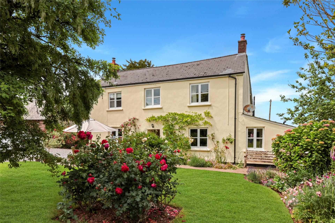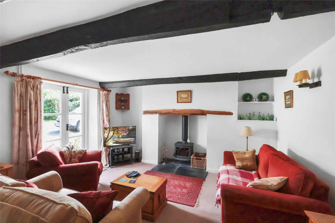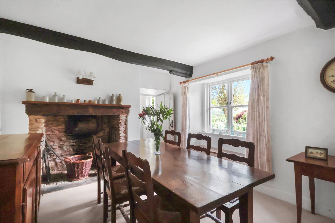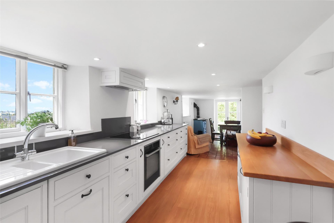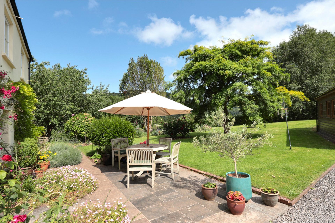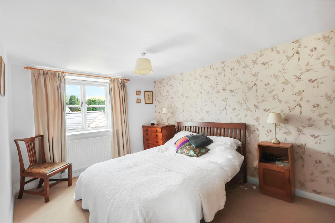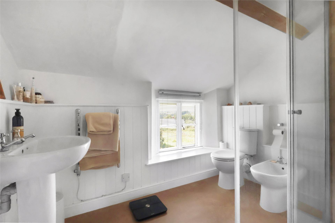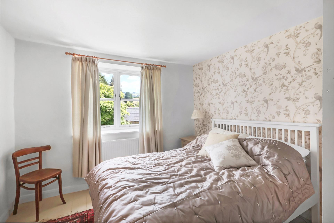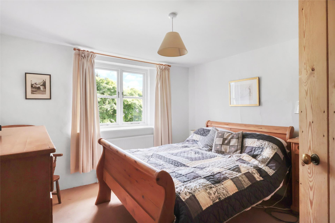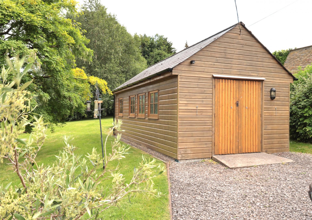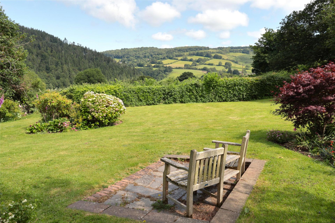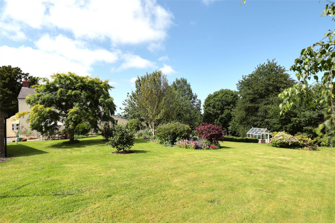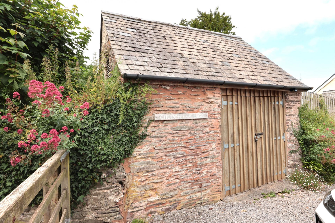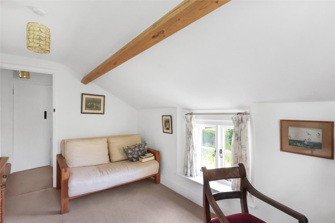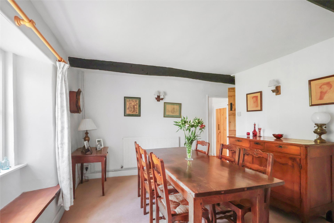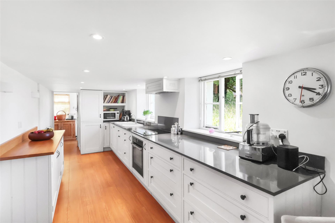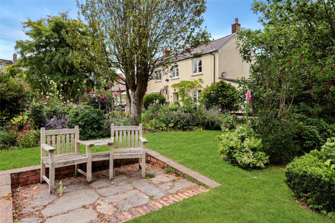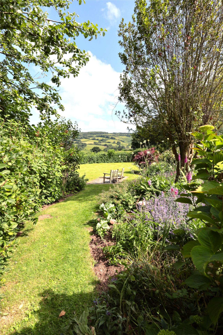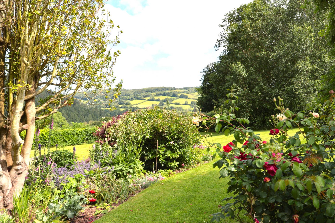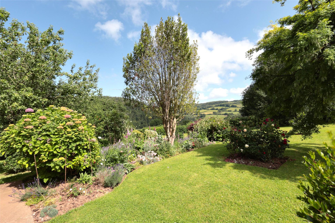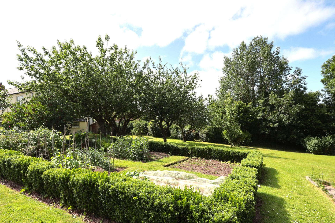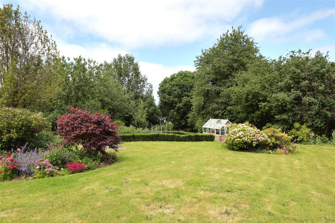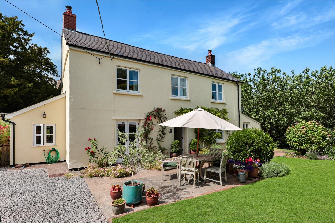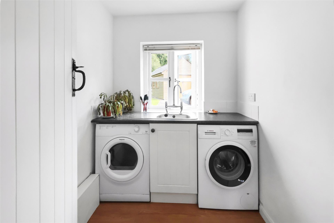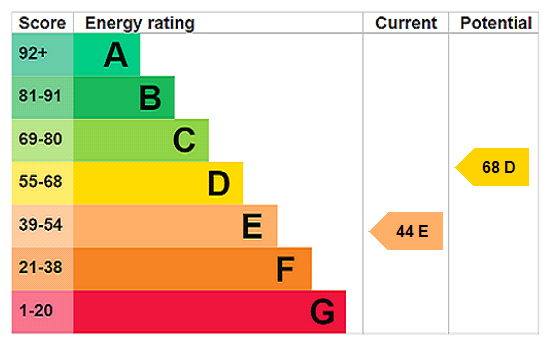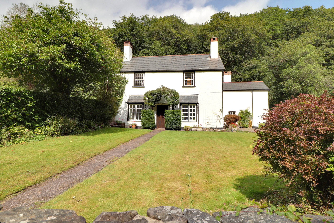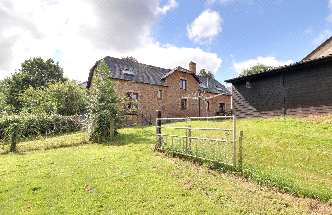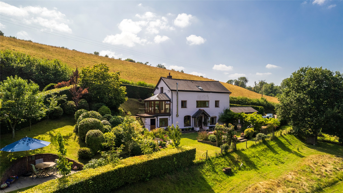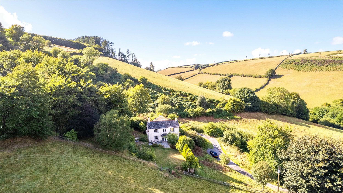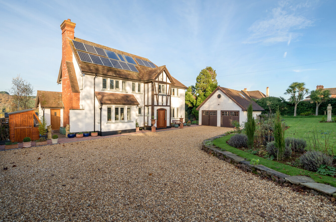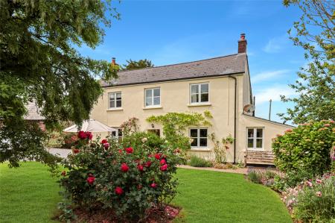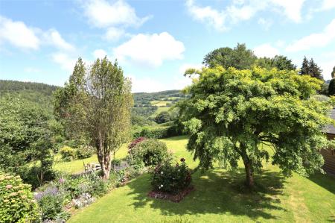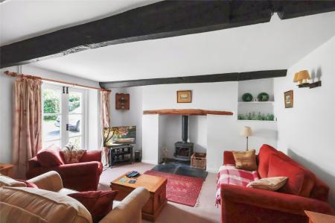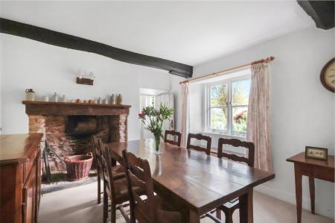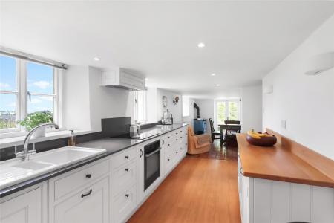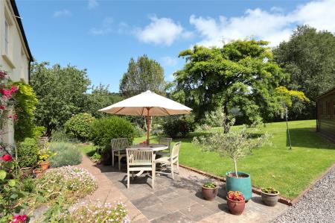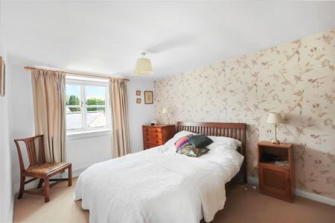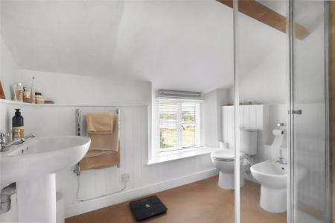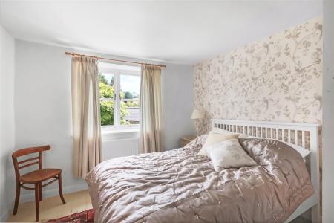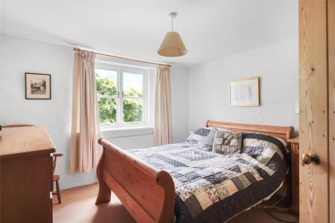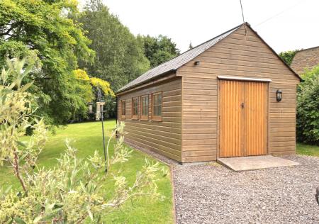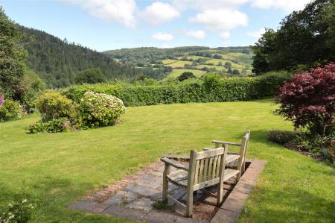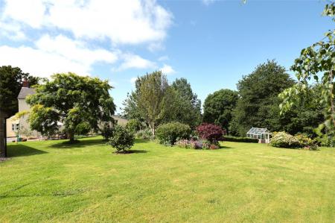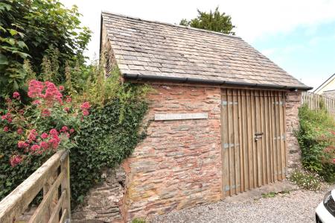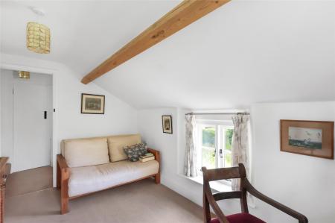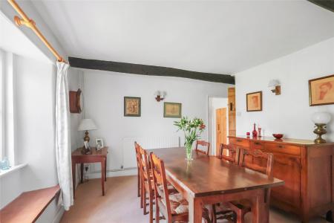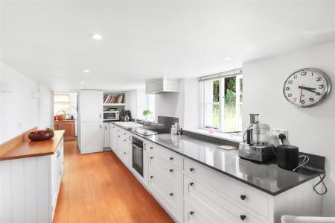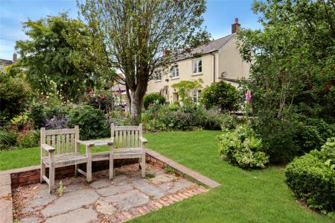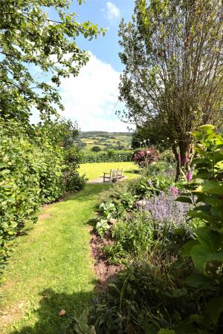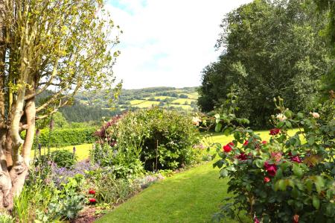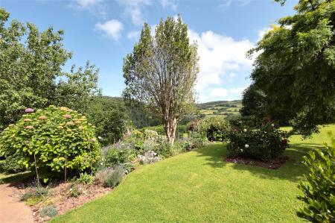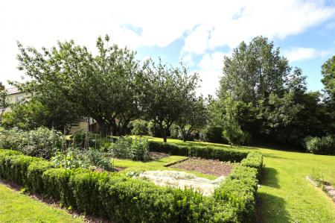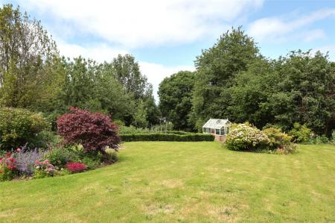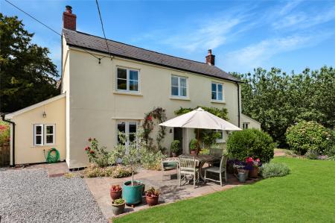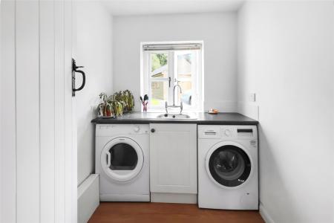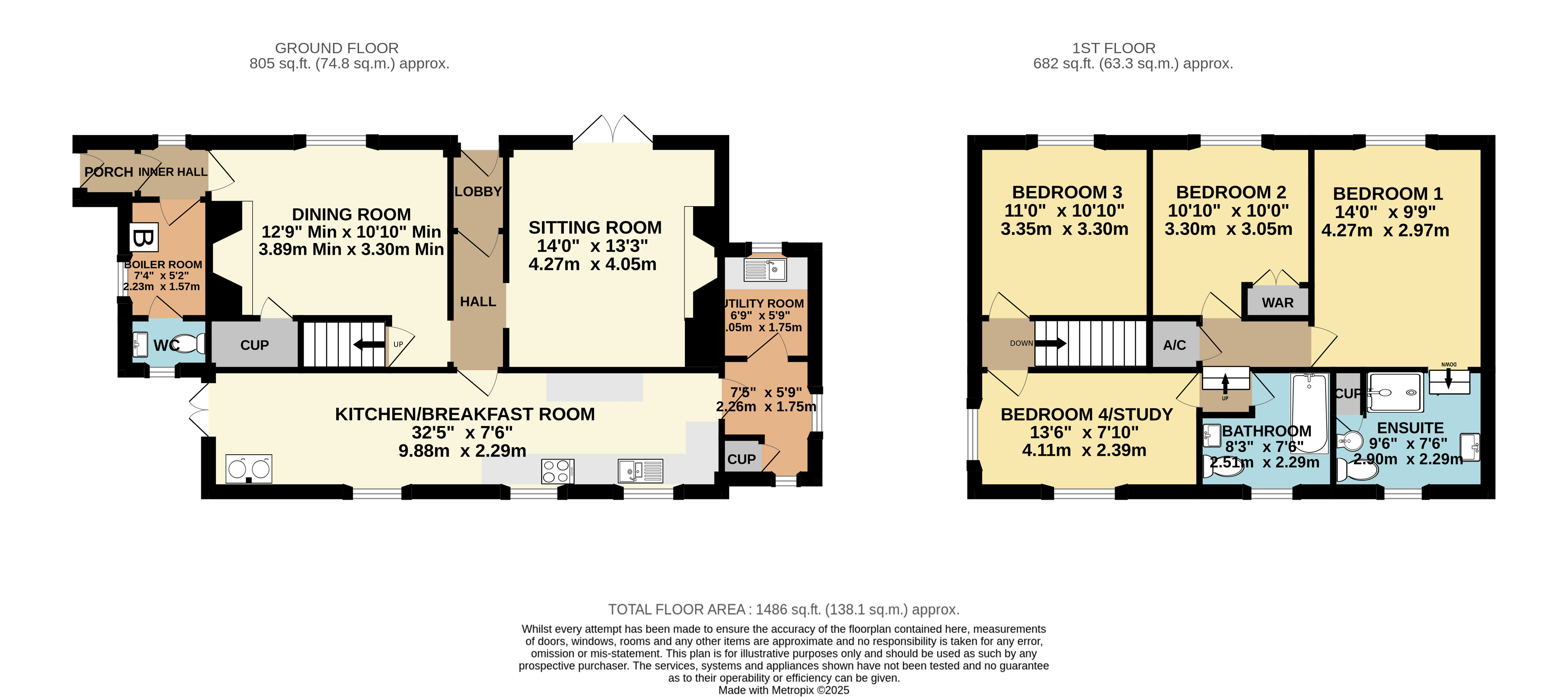- Period country cottage
- Superb rural location
- Wonderful views
- 2 reception rooms
- Kitchen/breakfast Room
- 3 Bedrooms (1 en-suite)
- Study/bedroom 4
- Bathroom and ground floor cloakroom
- Oil fired central heating
- Large gardens and parking
4 Bedroom Detached House for sale in Watchet
Period country cottage
Superb rural location
Wonderful views
2 reception rooms
Kitchen/breakfast Room
3 Bedrooms (1 en-suite)
Study/bedroom 4
Bathroom and ground floor cloakroom
Oil fired central heating
Large gardens and parking
Minehead 9 miles
County town Taunton 20 miles
Set amidst the rolling green landscapes of the Brendon Hills, this most attractive detached period cottage offers an irresistible blend of rustic charm and timeless character. Tucked away in the peaceful hamlet of Leighland, the property is set within approximately half an acre of beautifully tended mature gardens, enjoying panoramic rural views that stretch across unspoilt countryside.
Steeped in character and sympathetically updated to blend modern comfort with traditional features, the cottage retains many of its original period details, including exposed timber beams, charming window seats, stripped pine doors and open fireplaces.
The beautifully presented and well proportioned accommodation benefits from oil-fired central heating and with double glazed windows in timber frames to the front and some to the rear.
A quaint entrance lobby with tiled flooring flowing into a welcoming reception hall, setting the tone for the rest of this characterful home. The sitting room is a comfortable space with a fireplace and Jotul woodburner on flag stone hearth, exposed beams, and double-glazed French doors opening directly to the terrace and gardens. A formal dining room is equally charming, featuring a stone fireplace with a bread oven and flag stone hearth, exposed ceiling beams, and a deep window seat.
Adjoining the dining room is an inner hall off which is a boiler room, a separate W.C and lobby with door to outside.
The double aspect kitchen/breakfast room is well-equipped with bespoke Robert Charles kitchen to include a range of base units with quartz work tops, one and a half bowl ceramic single drainer sink unit with mixer tap, integrated appliances to include Neff induction hob, oven and dishwasher, extractor hood, fridge/freezer, oak topped base unit with cupboards under, oil fired Rayburn in the breakfast area, tiled flooring and double doors to outside. A separate utility and store room is fitted with a roll edge work top, stainless steel single drainer sink unit with mixer tap, plumbing for washing machine, space for tumble dryer and broom cupboard.
An enclosed staircase from the dining room leads to the first floor where you’ll find three generously sized double bedrooms, including a principal suite with an en-suite shower room fitted with a four piece white and chrome suite. A walk-through study or occasional fourth bedroom, offers flexibility for home working or additional guest accommodation and modern bathroom fitted with a three piece white and chrome suite completes the accommodation.
OUTSIDE
The property stands in around half an acre of glorious gardens with the most wonderful rural views. Approached off the lane through double opening timber gates onto a gravelled drive providing excellent parking and turning facilities. Immediately in front of the cottage is a paved terrace beyond which are expansive lawns thoughtfully landscaped with mature hedge boundaries, inset shrub and flower beds, paved seating area, kitchen garden and orchard area with a number of fruit trees. A pedestrian gate at the edge of the garden leads to a footpath, offering access to superb countryside walks right from your doorstep an ideal location for nature lovers, dog walkers, or anyone seeking a peaceful rural lifestyle.
There are a range of outbuildings to include a stone barn 11' x 11'5 with light and power, stone outbuilding 18' x 6' divided into three useful stores, a Hartley Botanic greenhouse and a timber built workshop/studio 24' x 11'2" with light and power and perfect for use as a home office, artist’s retreat or similar..
Utilities and Services:
Mains electricity, water and drainage. Oil fired central heating. Mobile phone coverage 5G.
We encourage you to check before viewing a property the potential broadband speeds and mobile signal coverage. You can do so by visiting https://checker.ofcom.org.uk
.
Entrance Loby
Hall
Sitting Room 13'11" x 13'1" (4.24m x 4m).
Dining Room 13'10" x 12'7" (4.22m x 3.84m).
Kitchen / Breakfast Room 32'4" x 7'2" (9.86m x 2.18m).
Utility 7'4" x 5'8" (2.24m x 1.73m).
Bathroom 6'9" x 5'9" (2.06m x 1.75m).
Boiler Room 7'3" x 5'2" (2.2m x 1.57m).
W.C
Bedroom 1 13'11" x 9'6" (4.24m x 2.9m).
En-suite 9'5" x 7'7" (2.87m x 2.3m).
Bedroom 2 10'8" x 9'11" (3.25m x 3.02m).
Bedroom 3 11' x 10'8" (3.35m x 3.25m).
Study / Bedroom 4 13'4" x 7'10" (4.06m x 2.4m).
Shower Room 8'2" x 7'5" (2.5m x 2.26m). both are max
From Minehead proceed on the A39 towards Williton passing through the villages of Carhampton and Bilbrook. On entering the village of Washford passing the garage on your right hand side take the next right turn at the bottom of the hill signposted Roadwater, proceed to the fork in the road by the White Horse Inn bearing right following the lane into the village of Roadwater. Proceed through the village passing the village hall and shop on your left and the Valiant Soldier Inn on your right, follow the lane bearing left up the hill taking the first left hand turn signposted Leighland. After three quarters of a mile bear left downhill following sign to Leighland Church. As you enter the village passing the church the entrance to the cottage will be found just after on the left hand side.
Important Information
- This is a Freehold property.
Property Ref: 55935_MIN140024
Similar Properties
3 Bedroom Detached Bungalow | Guide Price £775,000
A superb individually designed detached 3 bedroom residence enjoying a most convenient and delightful setting close to t...
4 Bedroom Detached House | Guide Price £750,000
Located in the enchanting wooded valley of Hawkcombe within The Exmoor National Park this charming detached 4 bedroom pe...
3 Bedroom Detached House | Guide Price £750,000
A most attractive detached converted coach house with triple garages delightfully situated in a small rural hamlet withi...
3 Bedroom Detached House | £785,000
A beautifully presented and deceptively spacious character three bedroom detached home, offering stylish, light-filled i...
5 Bedroom Equestrian | Guide Price £795,000
A charming farmhouse in an elevated private position with its own drive, set in 10 acres of pasture, gardens and grounds...
Periton Road, Minehead, Somerset
4 Bedroom Detached House | Guide Price £795,000
Nestled within a prestigious setting on the fringes of Minehead this distinguished 1930s detached 4 bedroom residence, e...
How much is your home worth?
Use our short form to request a valuation of your property.
Request a Valuation

