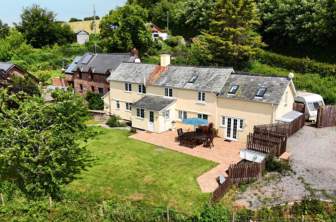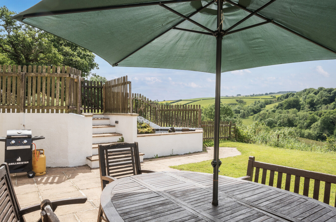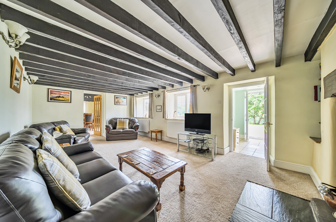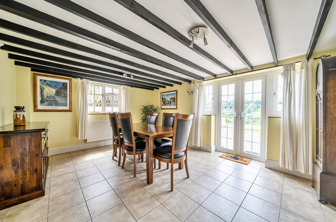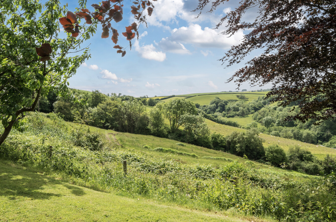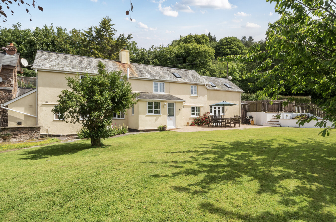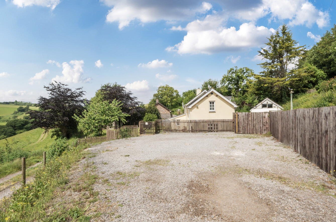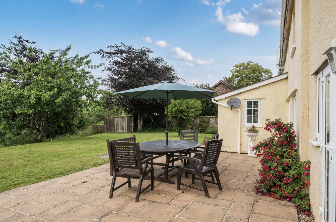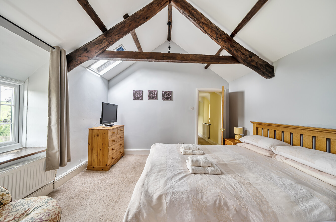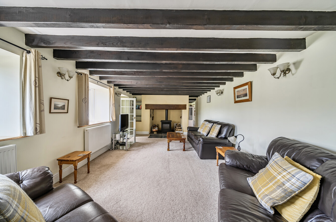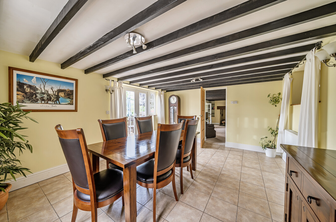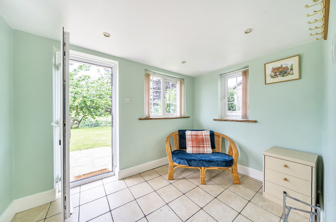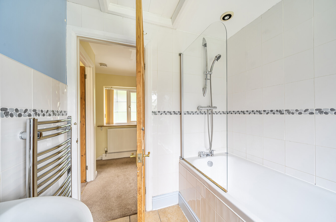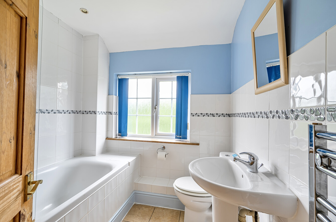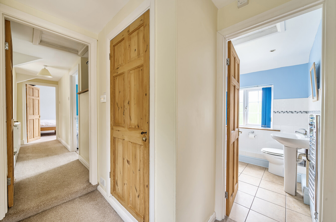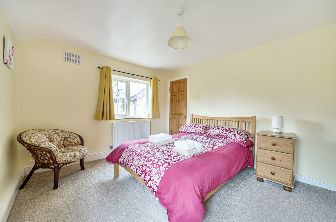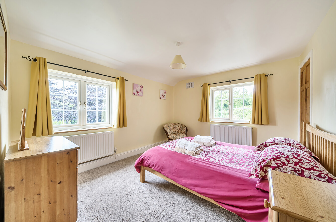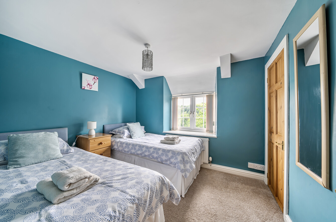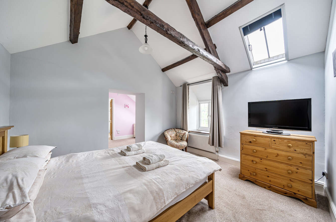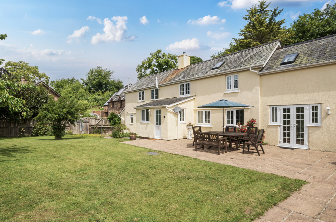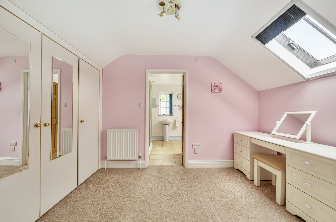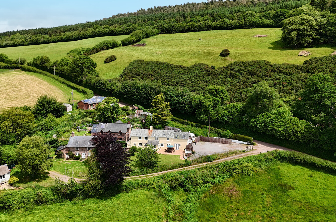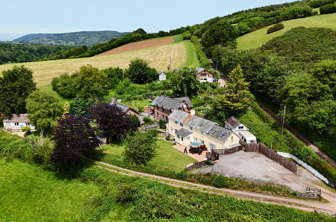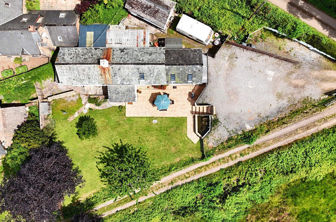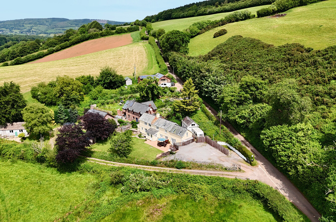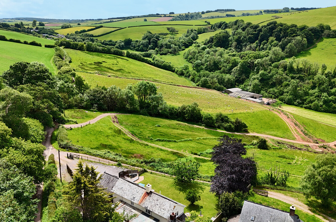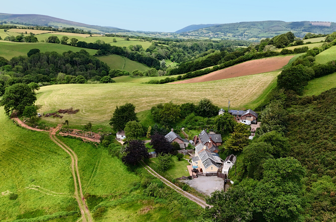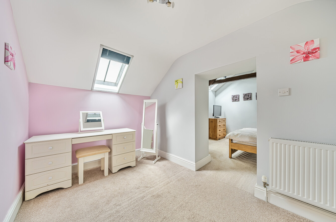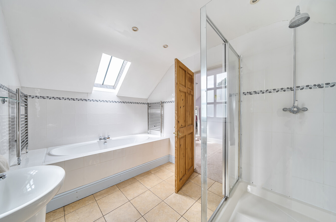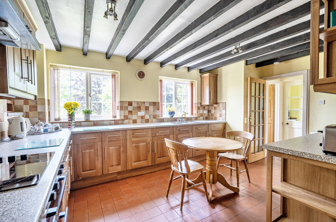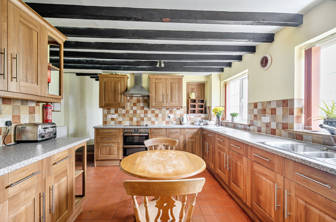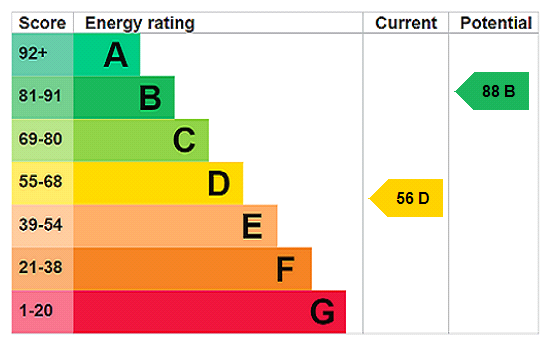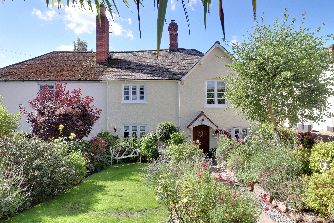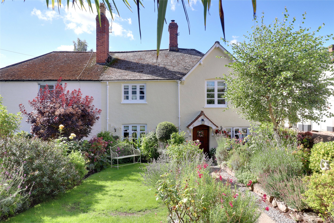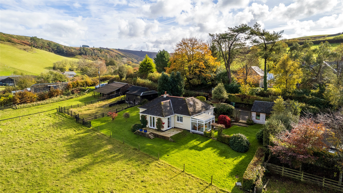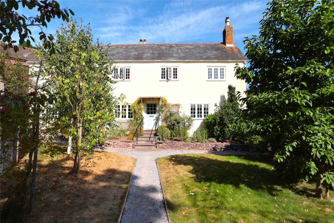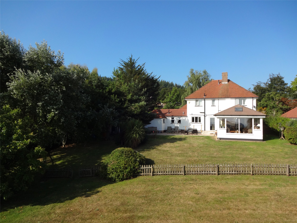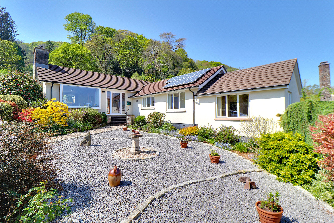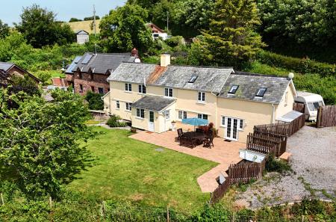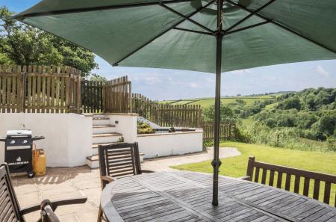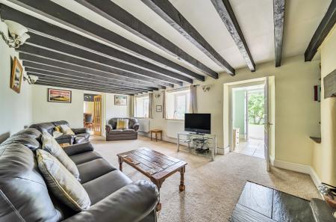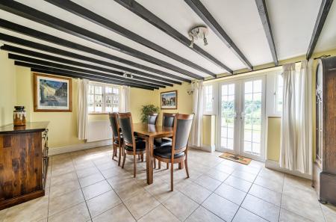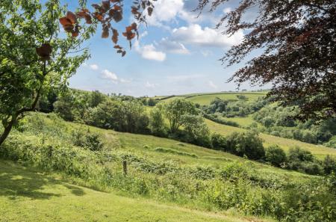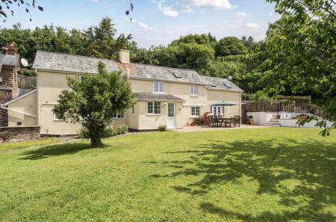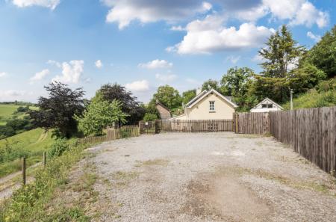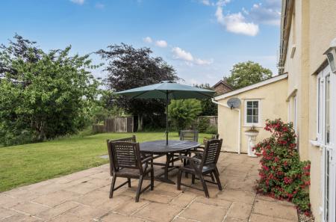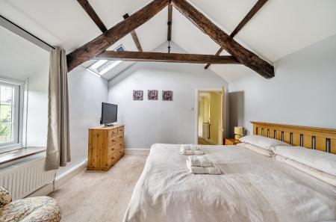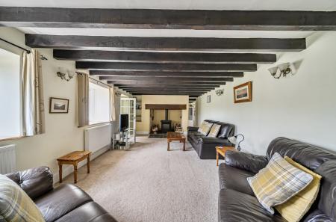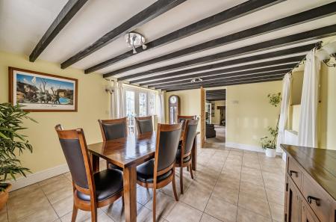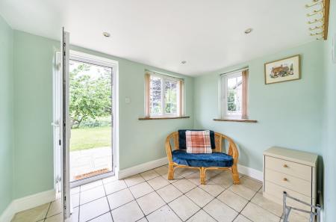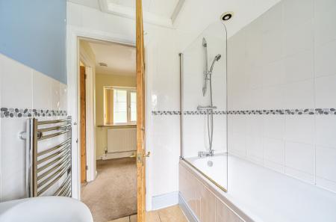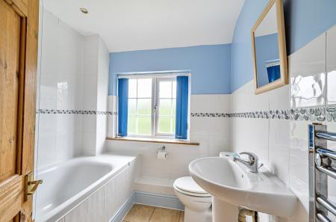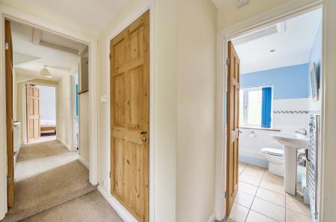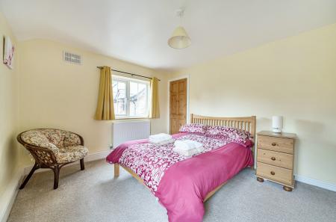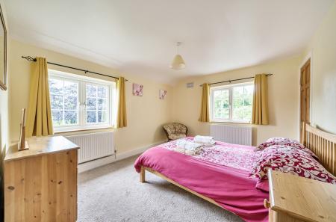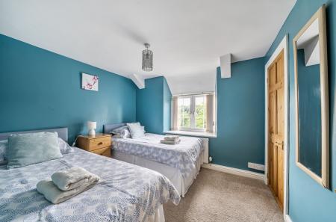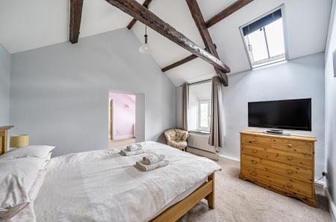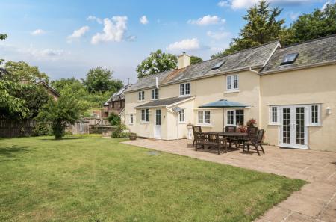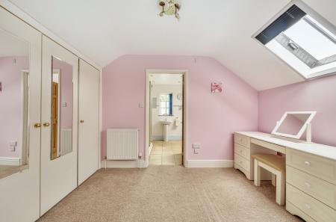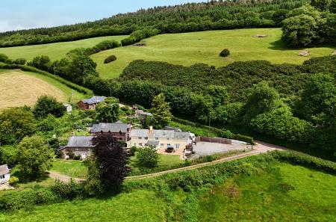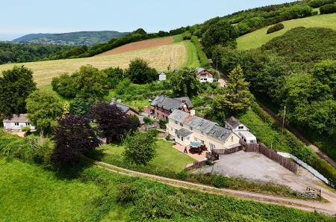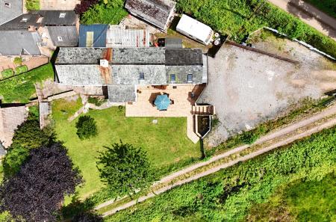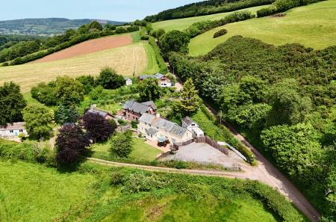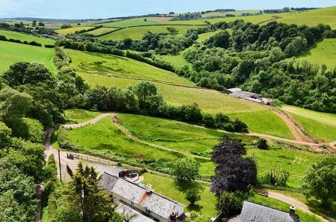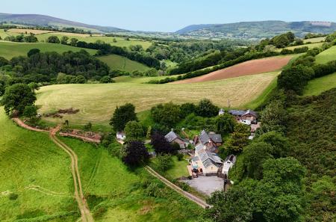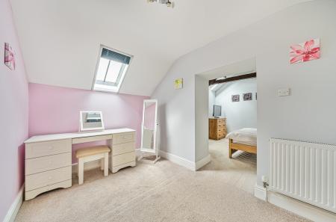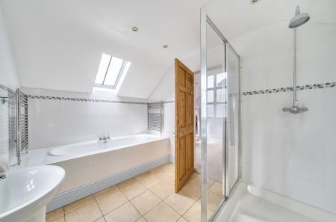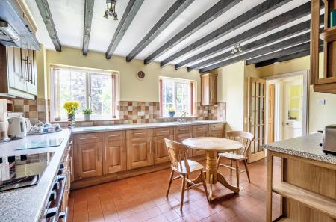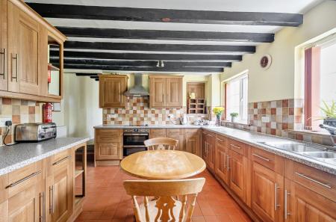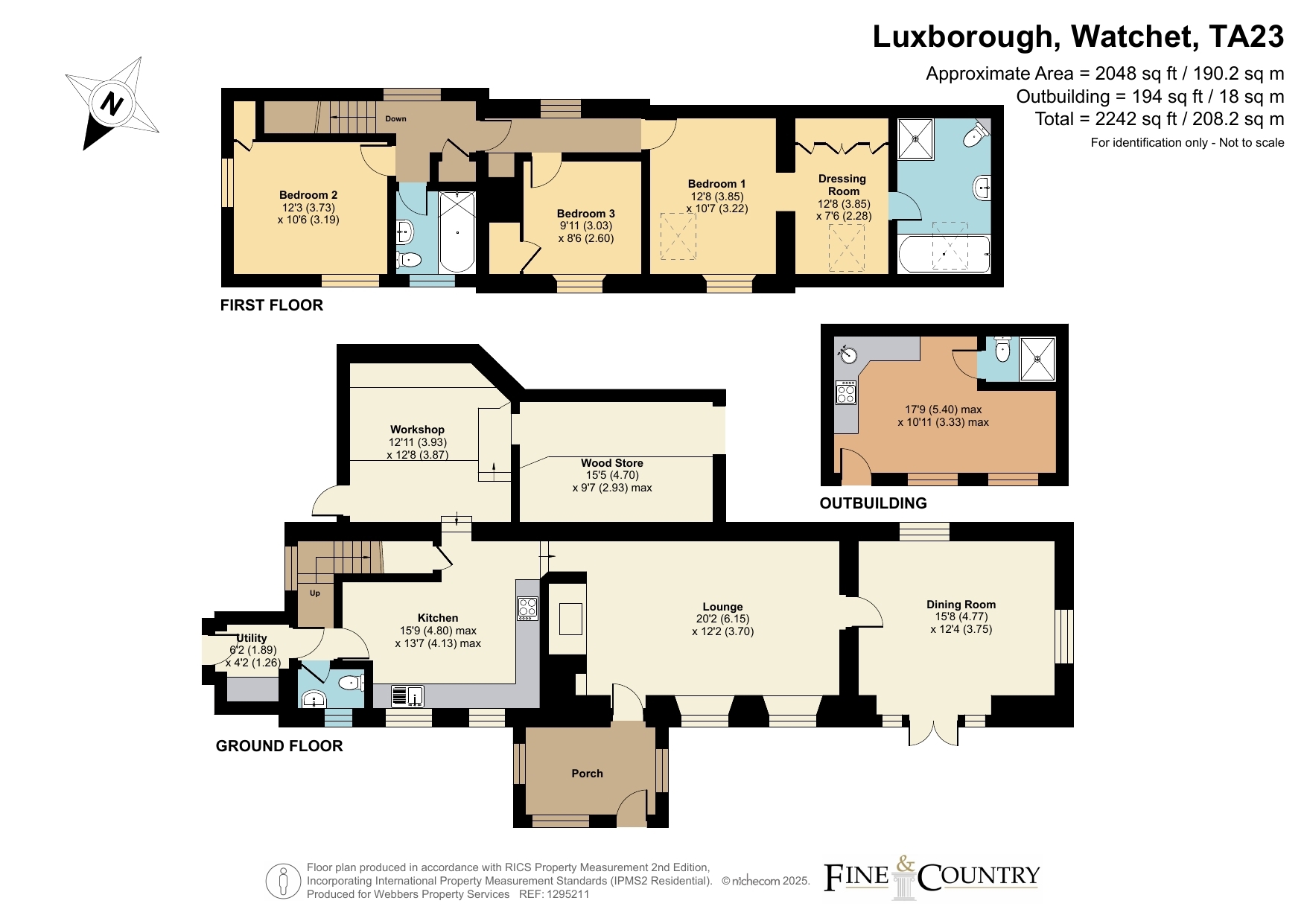- Exmoor National Park
- Successful holiday let
- Beautiful gardens
- Far reaching countryside views
- Spacious and Flexible Living Accommodation
- Ample Parking
- Garage/Workshop
- Well Equipped Kitchen
- 3 bedrooms
- 2 bathrooms
3 Bedroom Detached House for sale in Watchet
Exmoor National Park
Successful holiday let
Beautiful gardens
Far reaching countryside views
Spacious and Flexible Living Accommodation
Ample Parking, Garage/Workshop
Well Equipped Kitchen
3 bedrooms, 2 bathrooms
THE PROPERTY
Set in the heart of beautiful rural surroundings, this period cottage is a substantial and characterful detached property that has been successfully run as a holiday let for a number of years. Boasting flexible accommodation and spacious reception rooms, this delightful home offers the perfect blend of traditional charm and modern comfort.
The cottage enjoys breathtaking views over the surrounding countryside, creating a peaceful and picturesque setting. Inside, the well-proportioned living spaces are ideal for both entertaining and relaxing, while the adaptable layout suits a variety of uses—whether as a family home, second residence, or continued holiday let.
Externally, the property benefits from a generous garden—perfect for outdoor dining, recreation, or simply enjoying the tranquil location—as well as ample parking for multiple vehicles.
A rare opportunity to acquire a versatile and beautifully situated cottage in one of the area’s most sought-after rural locations.
STEP INSIDE
As illustrated, the property is accessed via the front door, which opens into a large entrance porch with ample space for coats and boots. A door leads into the sitting room, a welcoming space centred around a large inglenook fireplace with an inset wood-burning stove, creating a warm and characterful focal point.
The dining room provides a generous entertaining area with double doors opening onto the front garden, allowing for an abundance of natural light and easy indoor-outdoor living.
The kitchen is well-proportioned, with space for a breakfast table, and is fitted with a range of wall and base units, integrated appliances, tiled flooring, and features lovely views to the front of the property. Beyond the kitchen is a useful utility area, which provides access to the side of the property and includes a downstairs W.C.
Stairs rise to the first floor, leading to a spacious master bedroom complete with a dressing room and a luxurious en-suite bathroom featuring a bath and a large separate shower. There are two further double bedrooms, both of which enjoy charming views to the front elevation, and these are served by the main family bathroom.
To the rear of the property, and accessed via the kitchen or externally, is a useful workshop. This space offers potential for conversion into additional accommodation, subject to the necessary planning permissions. Adjacent to the workshop is a wood store.
STEP OUTSIDE
Approached from a quiet country lane, the property is entered via a spacious gravel driveway providing ample parking and turning space for multiple vehicles. A wooden gate leads through to the garage, and offers additional access to the rear of the property, creating a practical flow around the home.
To the side, a set of steps gently descends to a well-maintained lawned garden and patio area, ideal for outdoor dining, relaxing, or simply taking in the stunning, far-reaching views of the surrounding countryside.
The main garden lies to the rear and is mainly laid to lawn, bordered by a selection of mature trees and established shrubs that provide a good degree of privacy and year-round interest. A decorative feature pond adds a charming focal point and enhances the tranquil atmosphere of the outdoor space.
Altogether, the grounds offer a wonderful combination of beauty, privacy, and functionality, making them well-suited to families, gardeners, and those seeking an idyllic country lifestyle.
From Minehead proceed on the A39 towards Williton and after approximately two and a half miles at the traffic lights turn right into Dunster village. Proceed through the village on the A396 and after approximately two and a half miles on entering the village of Timberscombe take the left turning into Brook Street, continue around the pub and turn left immediately by the pub, continue up the hill to Couple Cross and turn left, at the triangle proceed around to the left and after apprxox half a mile the property will be found on the left.
What3words: ///blurred.surnames.viewer
Important Information
- This is a Freehold property.
Property Ref: 55935_MIN220078
Similar Properties
5 Bedroom Semi-Detached House | Guide Price £650,000
A charming and beautifully presented semi-detached five bedroom cottage situated in the highly regarded medieval village...
Hotel | Guide Price £650,000
A charming and beautifully presented semi-detached five bedroom cottage situated in the highly regarded medieval village...
3 Bedroom Detached Bungalow | Guide Price £650,000
Delightfully located in the tranquil Exmoor village of Oare in the fabled and beautiful Lorna Doone valley this charming...
6 Bedroom Detached House | Guide Price £695,000
A charming 17th-century Grade II Listed 5 bedroom detached period farmhouse with annexe potential peacefully located on...
Periton Road, Minehead, Somerset
4 Bedroom Detached House | Guide Price £695,000
An extended and improved 4 bedroom, 3 reception room detached residence with internal lift and located on the outskirts...
West Porlock, West Porlock, Minehead
3 Bedroom Detached House | Guide Price £695,000
Occupying a magnificent coastal location with breathtaking views over Porlock Bay this individual single storey detached...
How much is your home worth?
Use our short form to request a valuation of your property.
Request a Valuation

