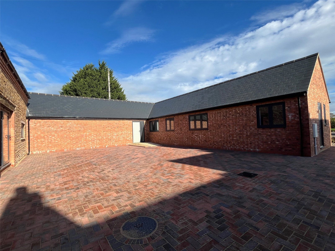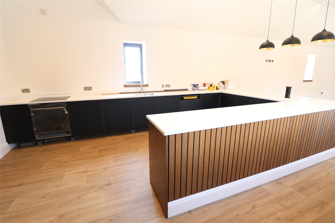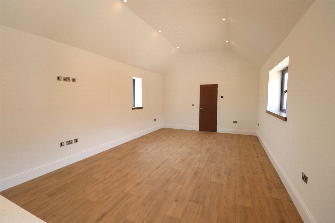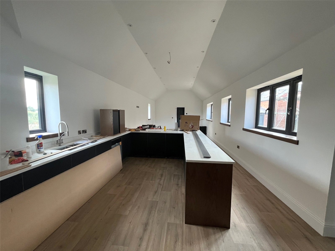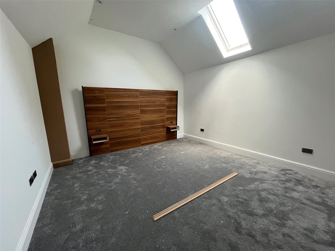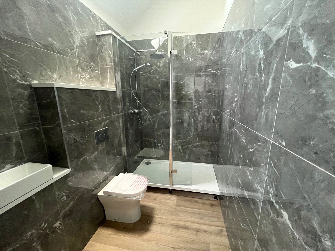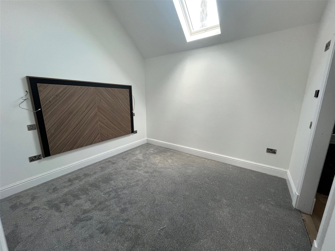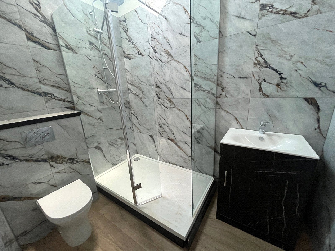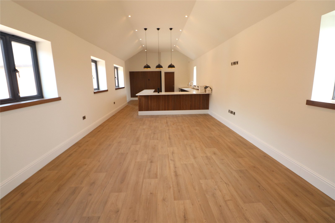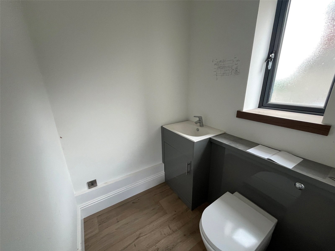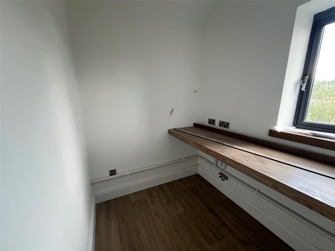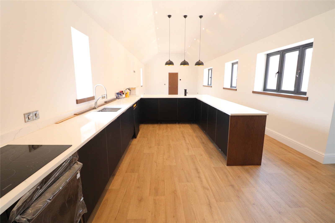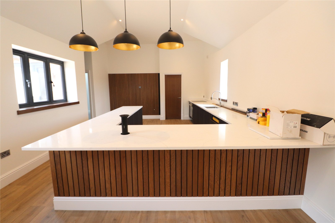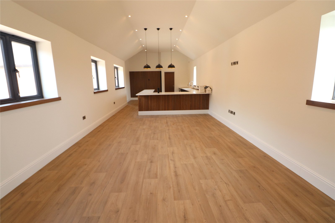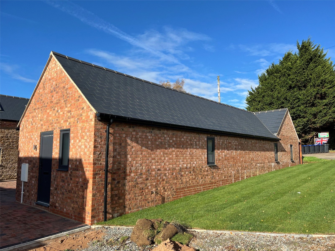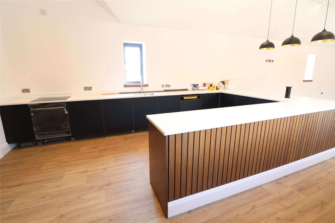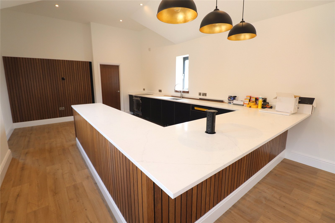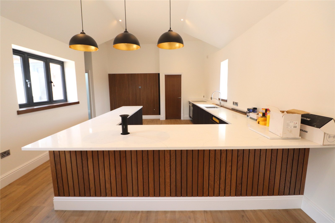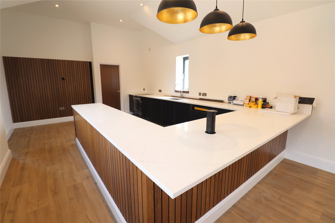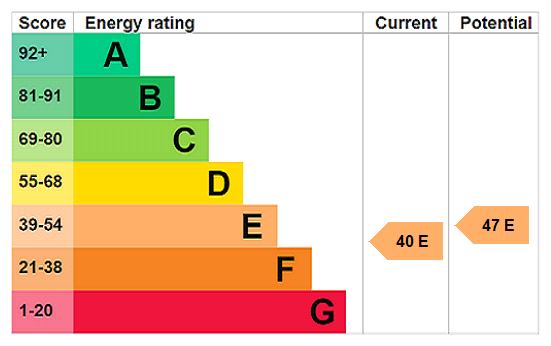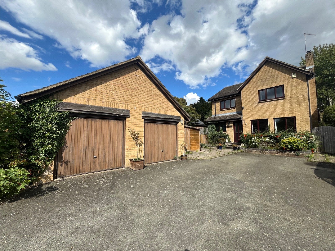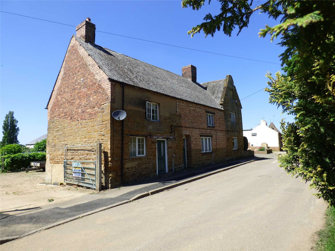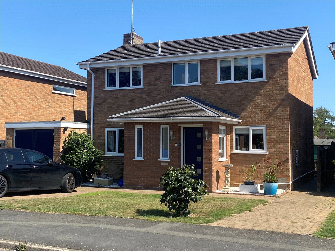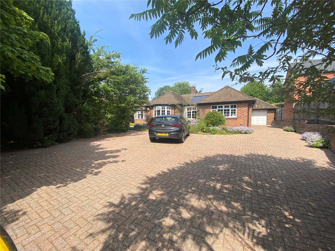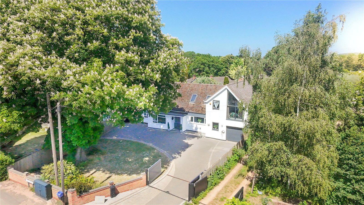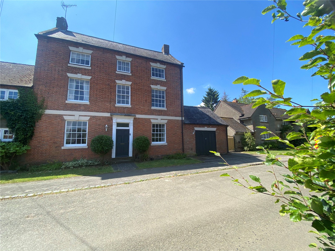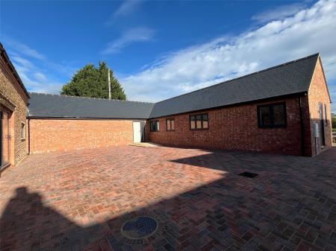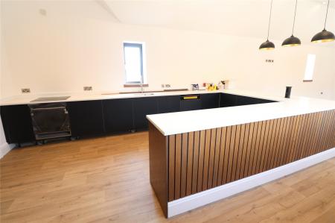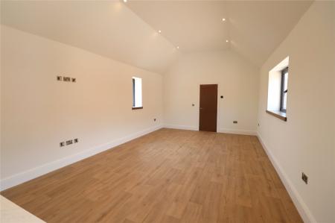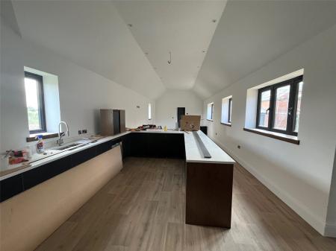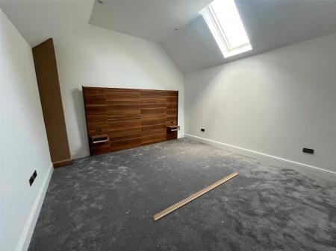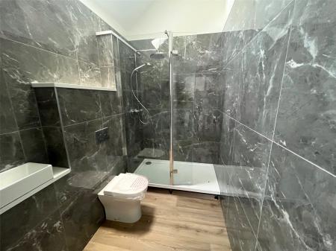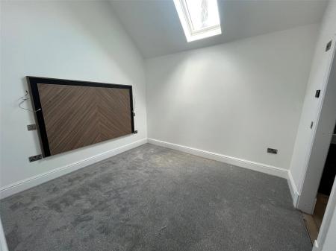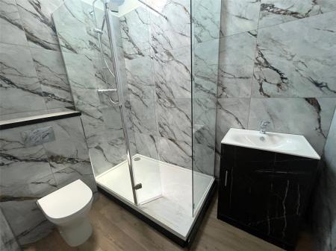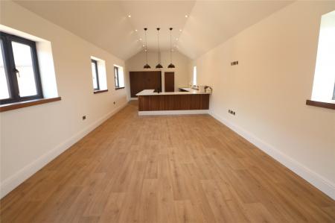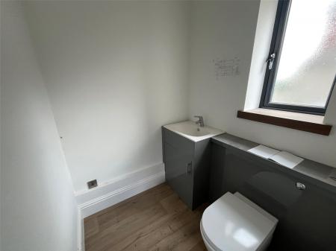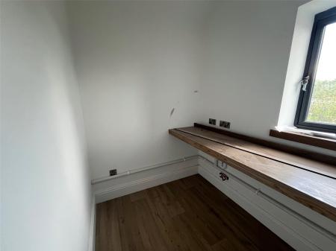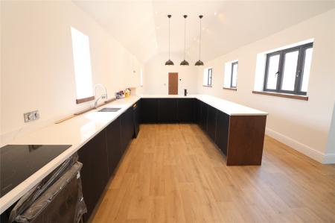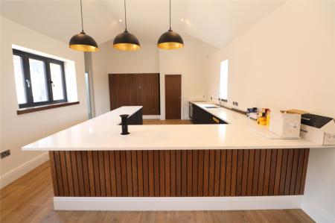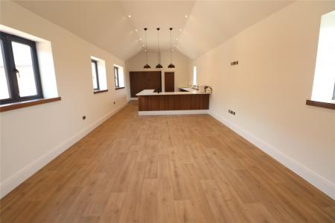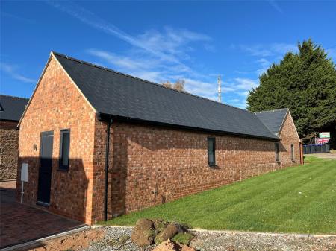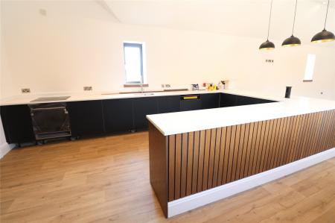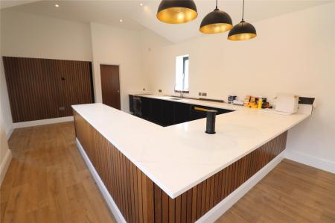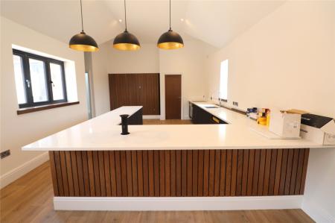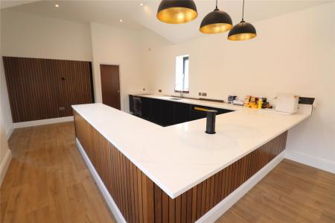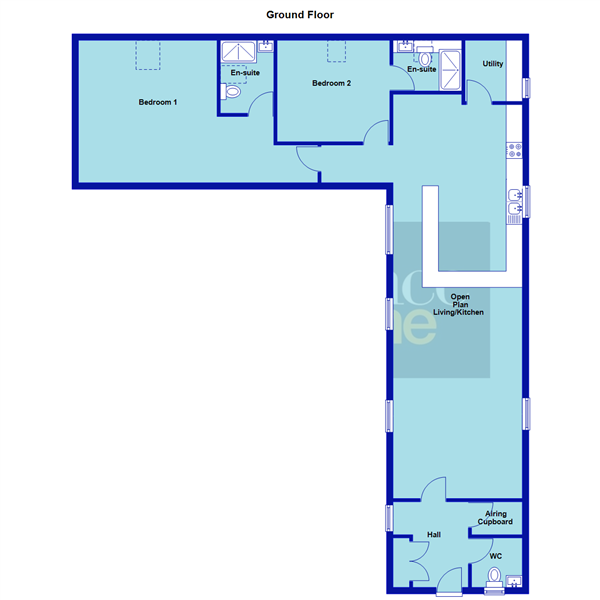2 Bedroom Detached Bungalow for sale in WATFORD
***NO UPPER CHAIN***BRAND NEW BUNGALOW***40FT OPEN PLAN LIVING/DINING/KITCHEN***OFF ROAD PARKING***
Offered with NO UPPER CHAIN is this spacious brand new bungalow situated in the Northamptonshire countryside. Built by local established builders the property benefits from a 40FT OPEN PLAN KITCHEN/DINING LIVING AREA, TWO DOUBLE BEDROOMS BOTH WITH EN-SUITE, cloakroom, utility room, Upvc double glazing, ELECTRIC UNDER FLOOR HEATING THROUGHOUT THE PROPERTY and OFF ROAD PARKING. Viewing is essential to fully appreciate the size and build quality of this property. EPC-E
Entered Via Composite door into :-
Entrance Hall 8'10" x 7'8" (2.7m x 2.34m). A welcoming hallway with wood flooring with under floor heating, recessed spotlights, storage cupboard housing utilities, Upvc double glazed window to side aspect, thermostat control panel, doors to WC and lounge, airing cupboard
WC 5'10" x 5'2" (1.78m x 1.57m). Fitted with a white contemporary two piece suite comprising concealed unit WC and wash hand basin with mixer tap, set into a vanity unit, continuation of wood laminate floor with under floor heating , opaque Upvc double glazed window to front aspect, recessed spotlights, extractor
Open Plan Living Area/Kitchen 40' x 13' (12.2m x 3.96m). A delightful spacious room with continuation of wood laminate floor with under floor heating, brushed chrome sockets, ethernet point and HDMI points, recessed spotlights, two Upvc double glazed windows to rear aspect, Upvc double glazed window to front aspect, the kitchen area has an extensive range of base level units with granite worksurfaces over, inset electric oven, ceramic hob, one and a quarter bowl stainless steel sink unit with mixer over set into granite worksurfaces, built in dishwasher, continuation of wood laminate floor with under floor heating, feature wooden panel wall, Upvc double glazed window to front and rear aspect, door to utility room, space for upright fridge/freezer, thermostat control panel, leads to inner hall
Utility Room 6'2" x 5'10" (1.88m x 1.78m). Upvc double glazed window to front aspect, continuation of wood laminate floor with under floor heating, space and plumbing for washing machine with wooden worksurface over and matching upstands, Upvc double glazed window to front aspect, recessed spotlights, extractor
Inner Hall 12'10" x 3'4" (3.9m x 1.02m). Continuation of wood laminate floor with under floor heating, recessed spotlights, doors to bedrooms, composite door to courtyard with matching opaque Upvc double glazed side panel.
Bedroom One 14'4" (4.37m) Plus wardrobes x 14' (4.27m) Plus Door Recess. A spacious double bedroom with vaulted ceiling with double glazed Velux window, continuation of wood laminate flooring with under floor heating, feature wall with built in bedside cabinets, brushed chrome sockets, thermostat control panel, wooden door to built in triple wardrobe
Ensuite Bathroom 7'10" x 5'6" (2.4m x 1.68m). A beautifully finished contemporary suite comprising of a concealed unit WC, wash hand basin with mixer tap over set into vanity unit, large walk in shower cubicle with plumbed in shower with oversized shower head and further shower attachment, full height tiling to all walls, wood laminate floor with under floor heating, double glazed Velux window, recessed spotlights, extractor
Bedroom Two 11'6" x 10'4" (3.5m x 3.15m). Another double bedroom with feature wall with matching bedside cabinets, double glazed Velux window, brushed chrome sockets and light switches, thermostat control panel, door to :-
Ensuite Bathroom 7'10" x 5'2" (2.4m x 1.57m). A delightful contemporary en-suite fitted with concealed unit WC, wall mounted wash hand basin with mixer tap, walk in shower with oversized shower head and further shower attachment, full height tiling to all walls, recessed spotlights, double glazed Velux window, wood laminate flooring with under floor heating, extractor
Important Information
- This is a Freehold property.
Property Ref: 5777_DAV240124
Similar Properties
Springfields, Main Street, WATFORD, Northamptonshire, NN6
4 Bedroom Detached House | £550,000
***FOUR BEDROOM DETACHED***18FT LOUNGE***17FT KITCHEN/DINER***DOUBLE GARAGE***LARGE GARDEN***A spacious four bedroom det...
Harbidges Lane, LONG BUCKBY, Northamptonshire, NN6
4 Bedroom House | £475,000
A RARE OPPORTUNITY to acquire a SUBSTANTIAL GRADE II LISTED family residence together with an ATTACHED ONE BEDROOM COTTA...
High Stack, LONG BUCKBY, Northamptonshire, NN6
4 Bedroom Detached House | £475,000
****FOUR/FIVE BEDROOM EXTENDED FAMILY HOME****20FT KITCHEN BREAKFAST ROOM****FAMILY ROOM WITH BI-FOLD DOORS**** DOWNSTAI...
East Street, LONG BUCKBY, Northamptonshire, NN6
4 Bedroom Detached Bungalow | £600,000
***SPACIOUS DETACHED BUNGALOW IN EXCESS OF 2100 Sq Ft***GENEROUS PLOT OF APPROXIMATELY 1/2 AN ACRE***LARGE FRONTAGE WITH...
High Street, YELVERTOFT, Northamptonshire, NN6
4 Bedroom Detached House | £660,000
***BEAUTIFULLY PRESENTED INDIVIDUALLY DESIGNED FAMILY HOME***SUPERB 30FT KITCHEN FAMILY BREAKFAST ROOM***GENEROUS PLOT S...
Main Street, ASHBY ST LEDGERS, Northamptonshire, CV23
6 Bedroom House | £695,000
***FIVE BEDROOM PERIOD PROPERTY***ACCOMMODATION OVER FOUR FLOORS PLUS CELLAR***25FT KITCHEN FAMILY ROOM***PICTURESQUE VI...
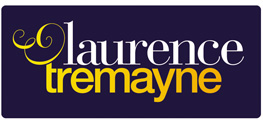
Laurence Tremayne (Long Buckby)
5c High Street, Long Buckby, Northamptonshire, NN6 7RE
How much is your home worth?
Use our short form to request a valuation of your property.
Request a Valuation
