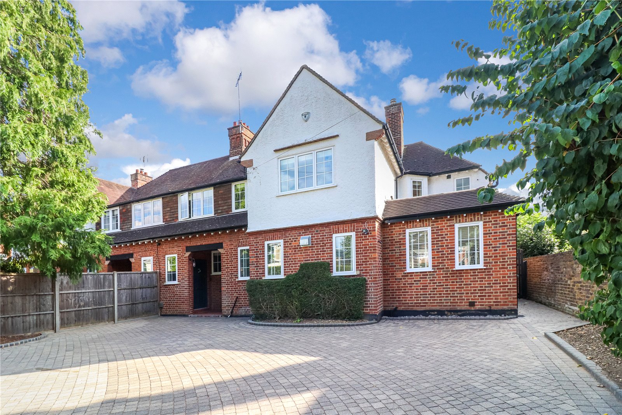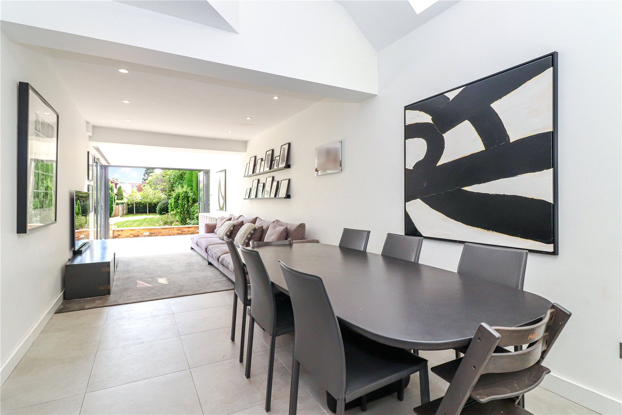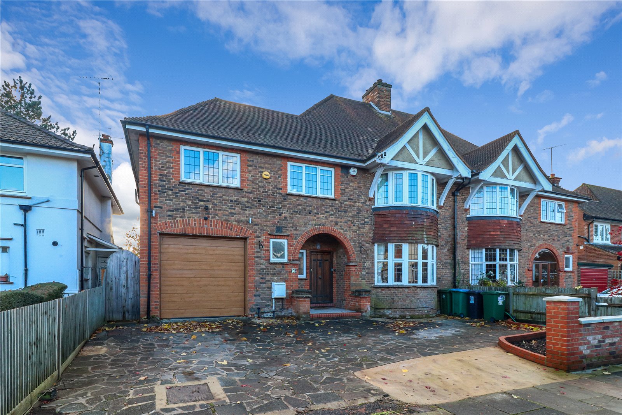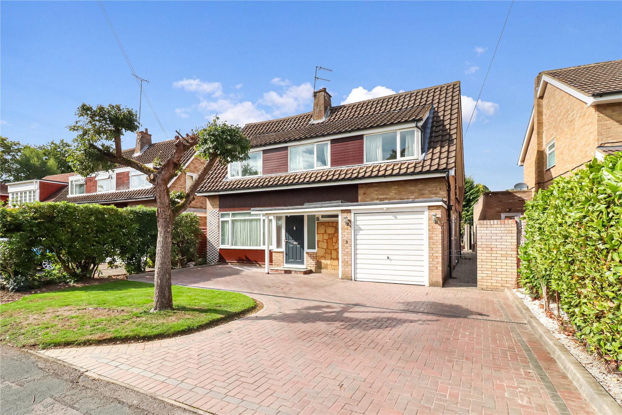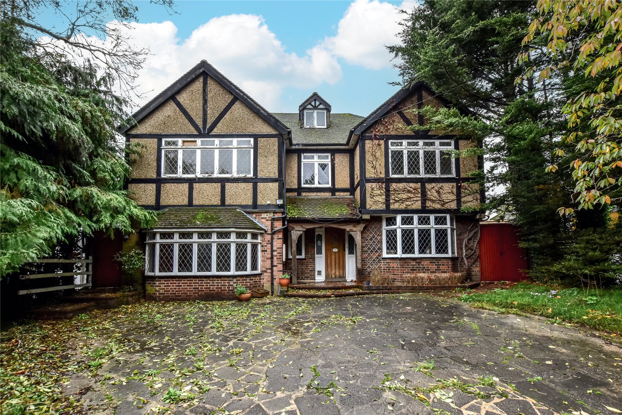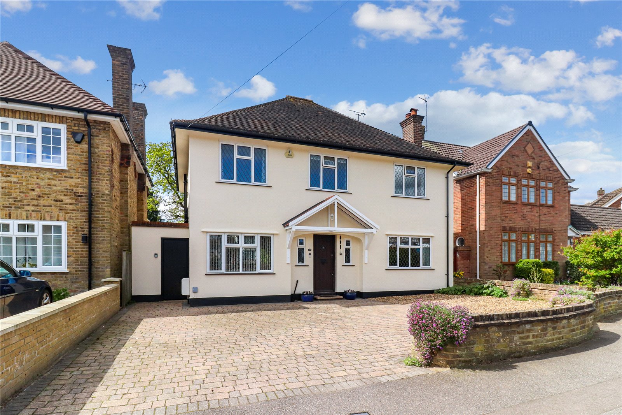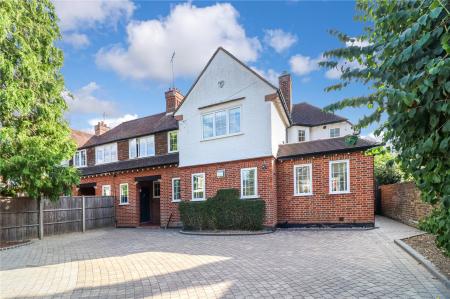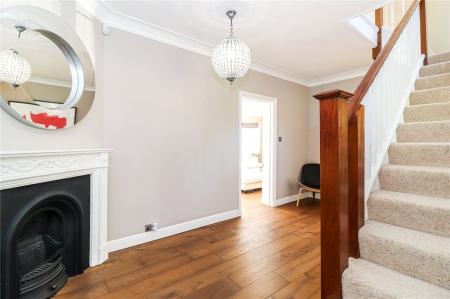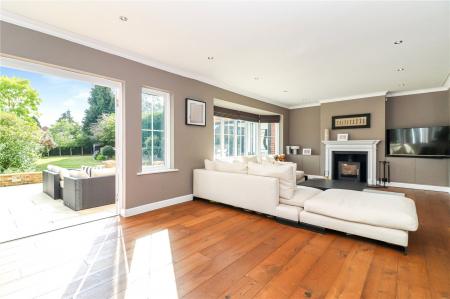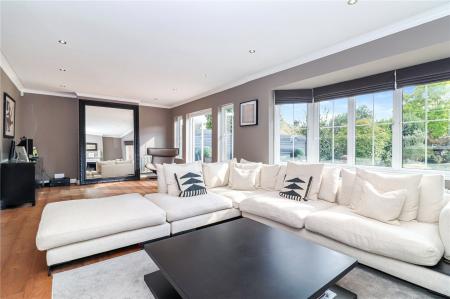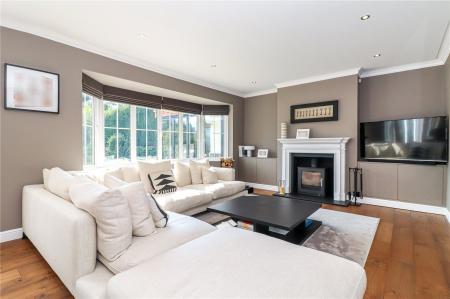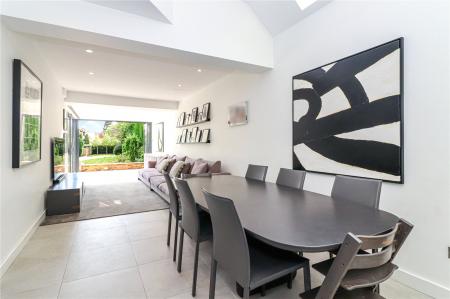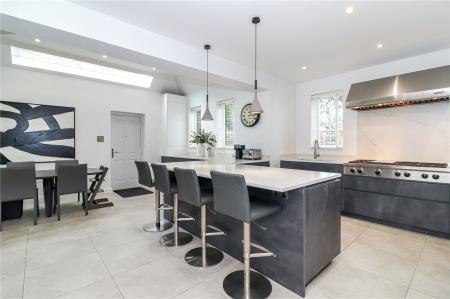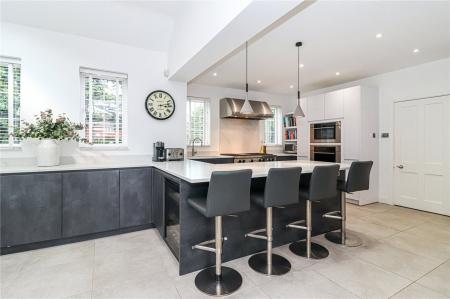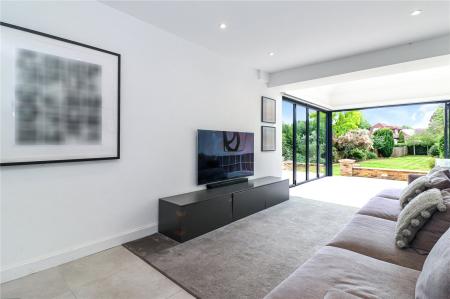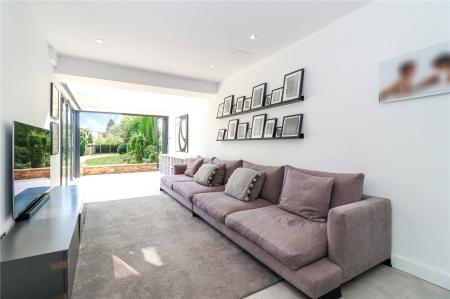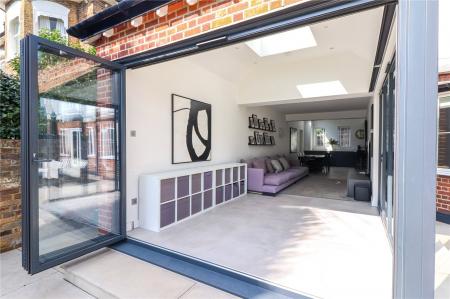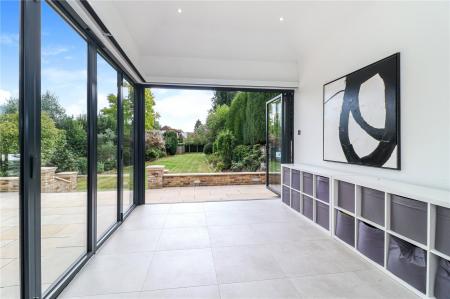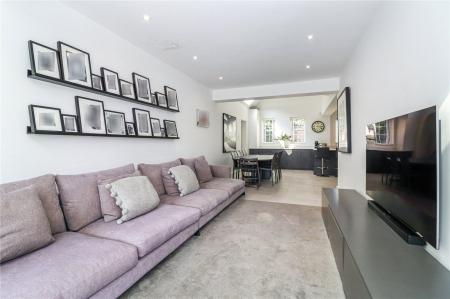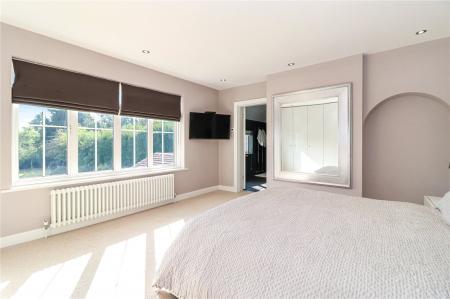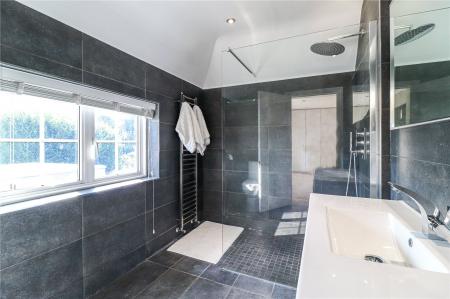- An Extended and Spacious Characterful Family Home
- Four Double Bedrooms
- Large Sitting Room with Log Burner
- An Open-Plan Kitchen/Dining/Family Room
- Wolf Range Oven
- Large En-Suite to Master Bedroom
- Modern Family Bathroom
- Driveway Parking for Numerous Vehicles
- A Large Flat South Facing Rear Garden laid to Lawn
- Walking Distance to Local Amenities
4 Bedroom House for sale in Watford
A most stunning and beautifully presented extended four double bedroom character home located in the heart of Nascot Village within walking distance to local amenities and Watford Junction Station. This stylish home benefits from extremely spacious living accommodation, a large en-suite to the master bedroom, a fabulous south facing walled rear garden and driveway parking for numerous vehicles.
Internally, a convenient entrance porch leads into the welcoming entrance hall, where there is a characterful fireplace, stairs to the first floor and leads to the downstairs cloakroom. A most beautiful and spacious sitting room spans almost across the entire rear of the property with a large window overlooking the stunning rear garden, plus there is a feature log burner inset into an attractive fireplace; making this room cosy and inviting. From the sitting room, there is also a convenient set of double doors that lead out to the rear garden. The 'hub' of this handsome home, is certainly the kitchen/dining/family room; which is perfect for socialising and entertaining. The modern fitted kitchen has built-in appliances and includes an impressive Wolf Range Oven. There is ample space for a dining table and chairs which flows to an extended seated/family area and has Bi-folding doors on either side which open fully onto the garden.
On the first floor, there is a spacious landing which leads to the four beautiful double bedrooms and the family bathroom. The master suite boasts its own luxury en-suite shower room and has built-in wardrobes.
The south facing rear garden is fully enclosed and is laid mostly to lawn, with an excellent variety of mature plants, trees and shrubs to borders. The stunning patio, complete with an awning; flows beautifully from both the sitting room and the kitchen/family room and has ample space for a large table and chairs; ideal for alfresco dining. To the front of the property is an enclosed driveway offering off street parking for several vehicles. EER: C
Important information
This is a Freehold property.
Property Ref: 57396_WAT230226
Similar Properties
Parkside Drive, Watford, Hertfordshire, WD17
5 Bedroom House | £1,275,000
An immaculate and beautifully presented extended five double bedroom, three bathroom family home which is located in the...
Hempstead Road, Watford, Herts, WD17
5 Bedroom Detached House | Offers in excess of £1,250,000
An imposing double fronted five bedroom and four bathroom detached house approached by an impressive driveway, that is s...
Bay Tree Walk, Nascot Wood, Watford, Hertfordshire, WD17
4 Bedroom Detached House | Guide Price £1,250,000
A beautifully presented and thoughtfully updated and extended detached family home, situated on a plot of approximately...
Summerhouse Lane, Round Bush,, Aldenham, Watford, Hertfordshire, WD25
6 Bedroom Detached House | £1,300,000
A fantastic opportunity to acquire this 6-bedroom, 3-reception, 4-bathroom detached property which is approximately 2,82...
Cassiobury Drive, Watford, Herts, WD17
4 Bedroom Detached House | Offers in excess of £1,300,000
Situated within the highly sought-after Cassiobury Estate, Proffitt & Holt present this stunning 4-bedroom, 3-reception...
Langley Road, Watford, Herts, WD17
5 Bedroom Detached House | £1,300,000
Proffitt & Holt present this impressive 5-bedroom, 3-reception room, 2-bathroom detached house, offering a blend of spac...
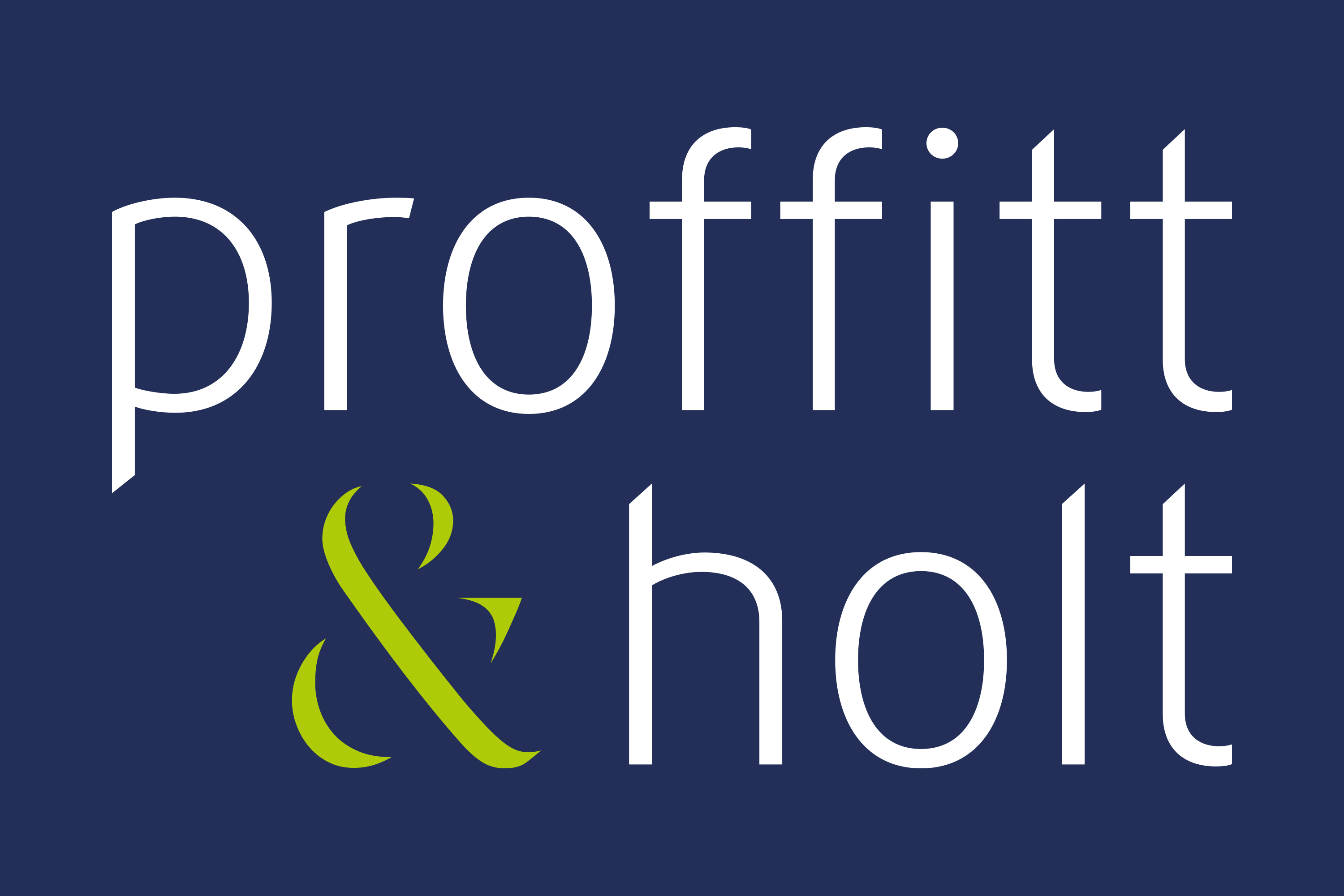
Proffitt & Holt (Watford)
Watford, Hertfordshire, WD17 1NA
How much is your home worth?
Use our short form to request a valuation of your property.
Request a Valuation
