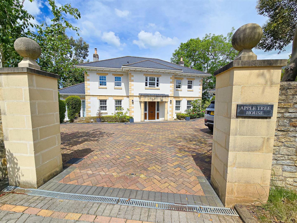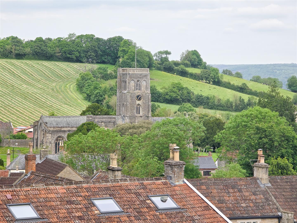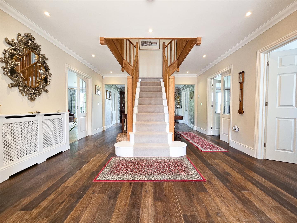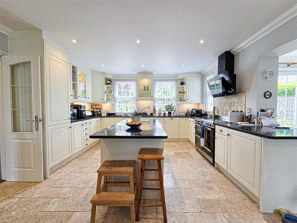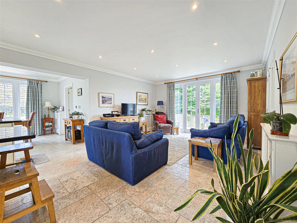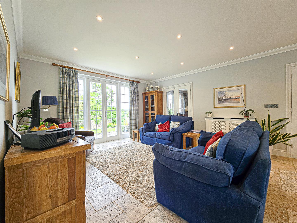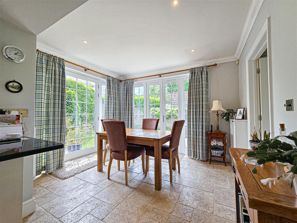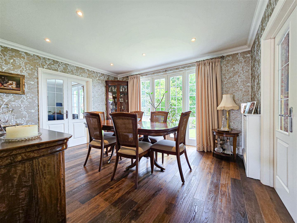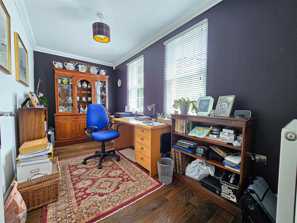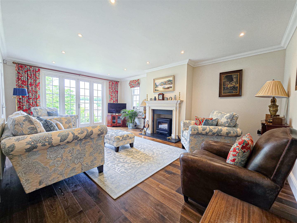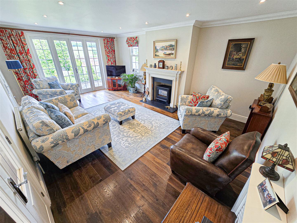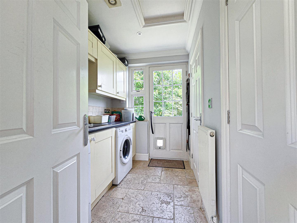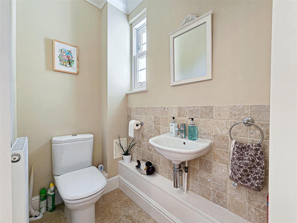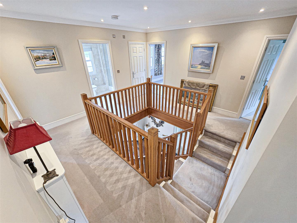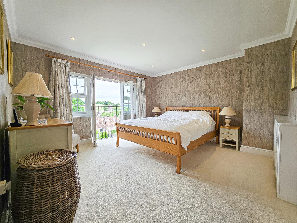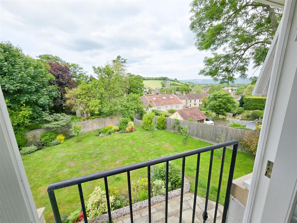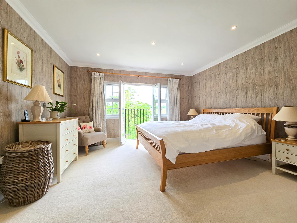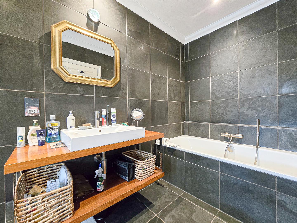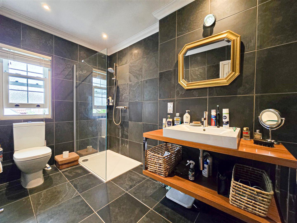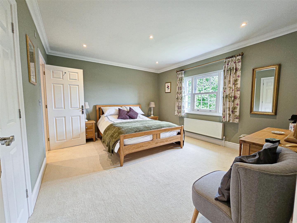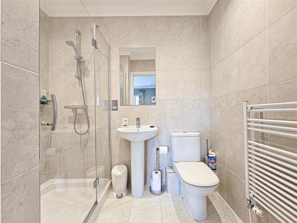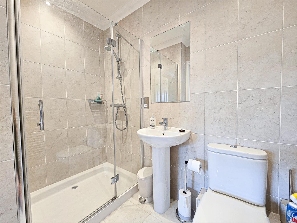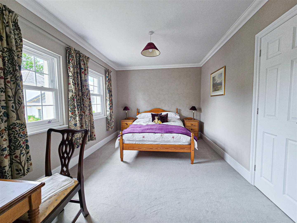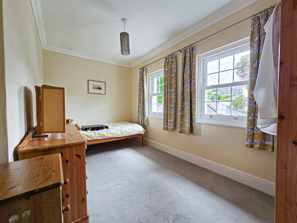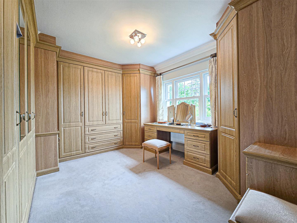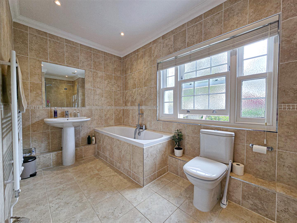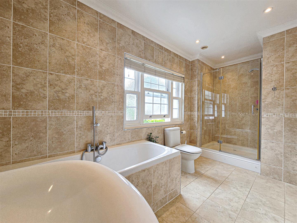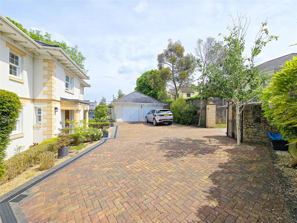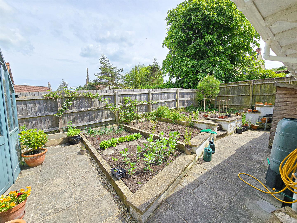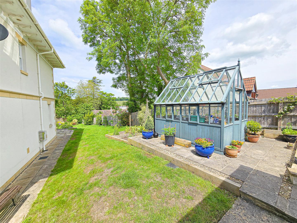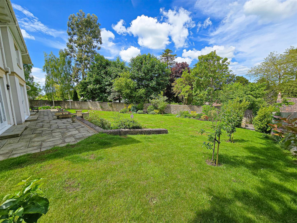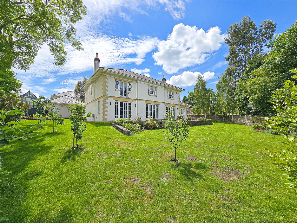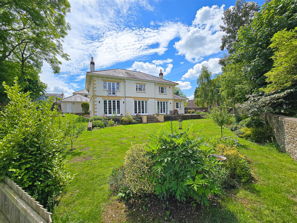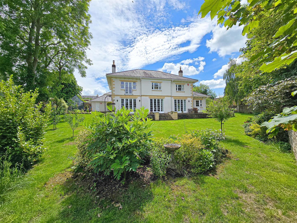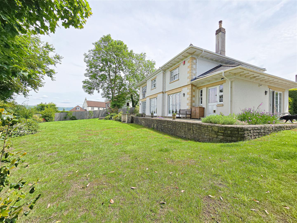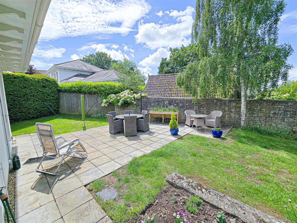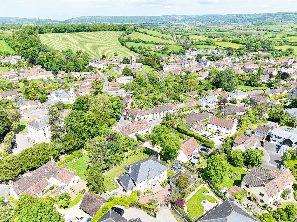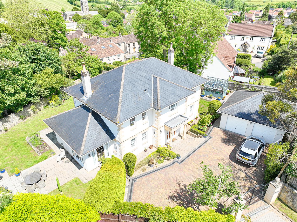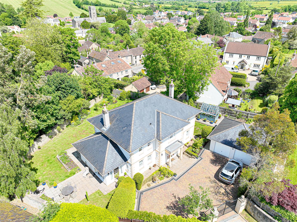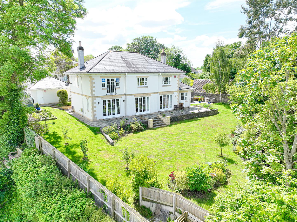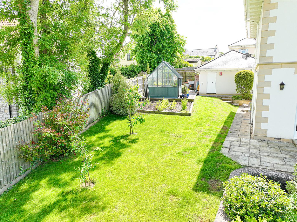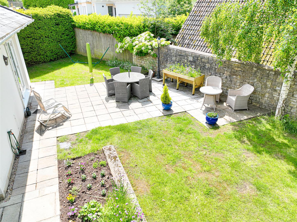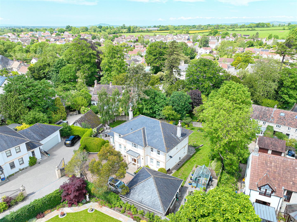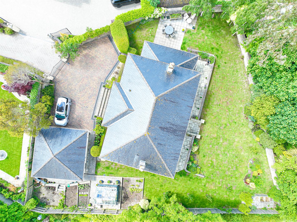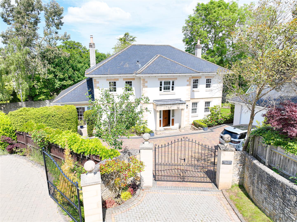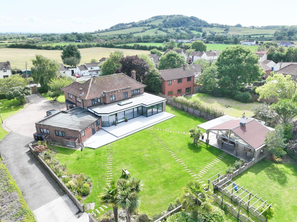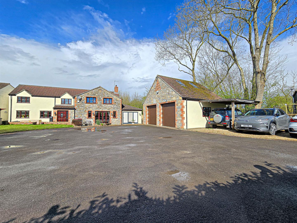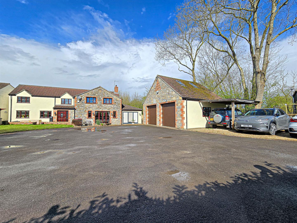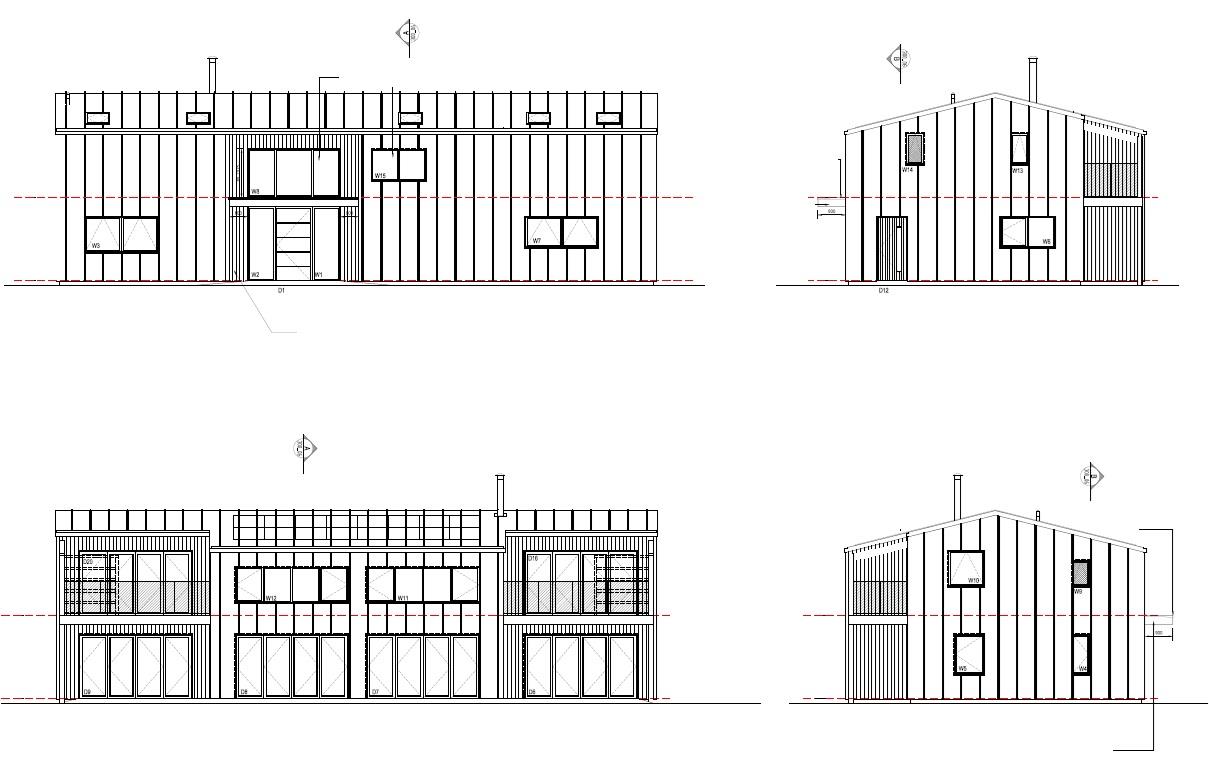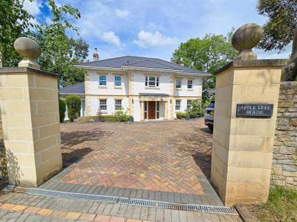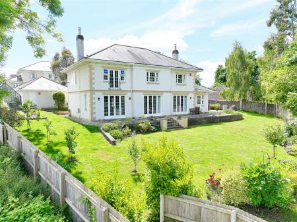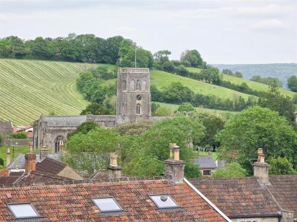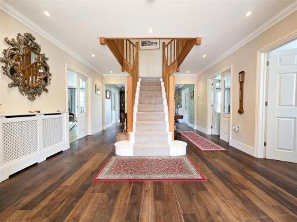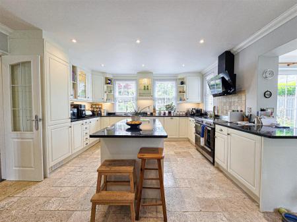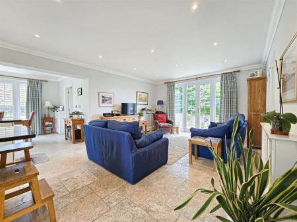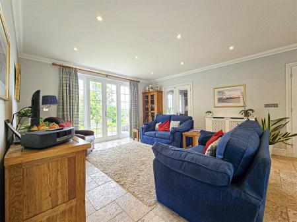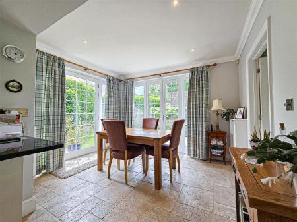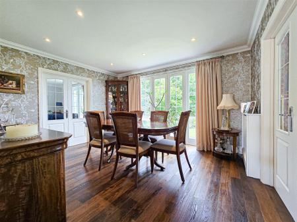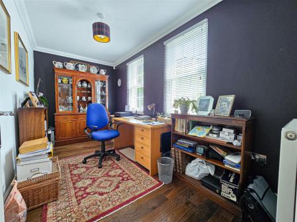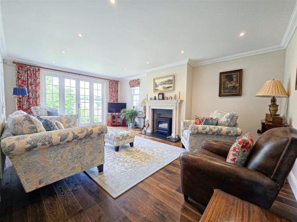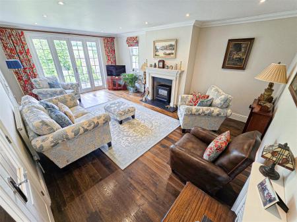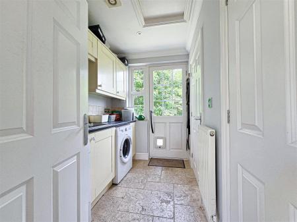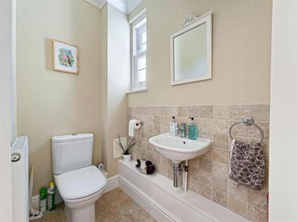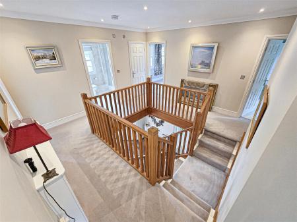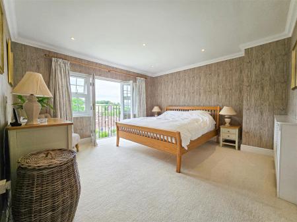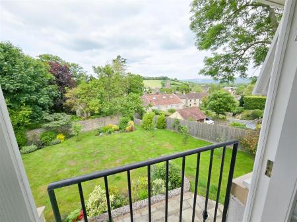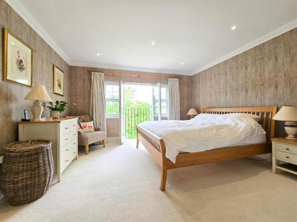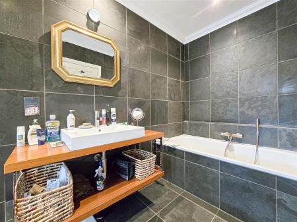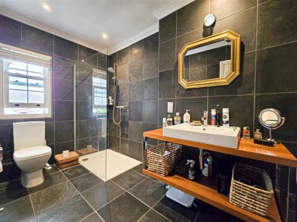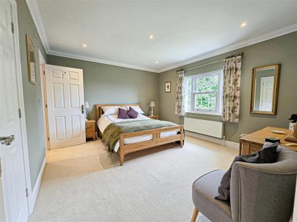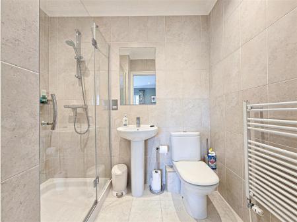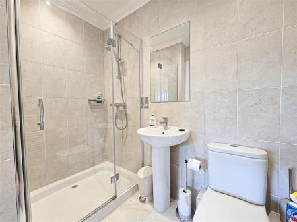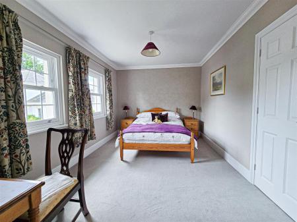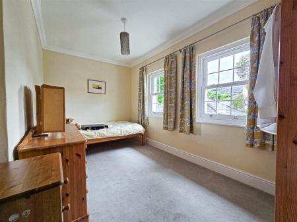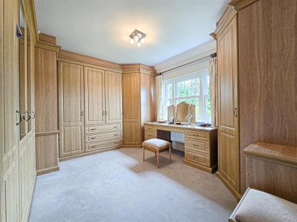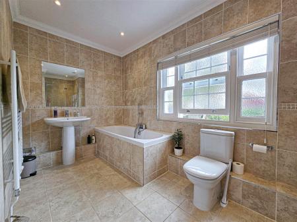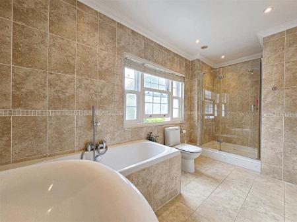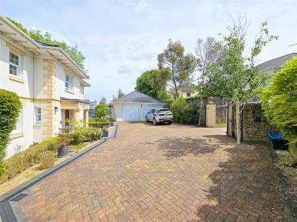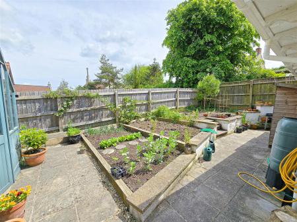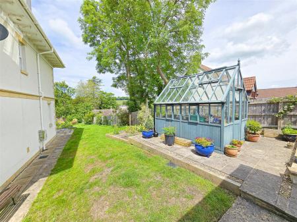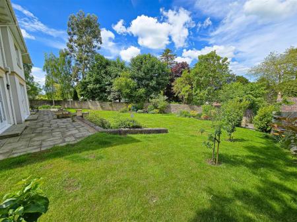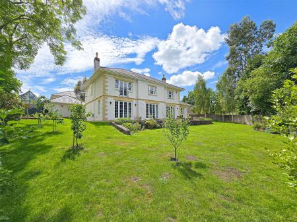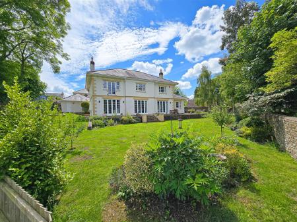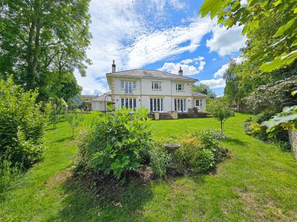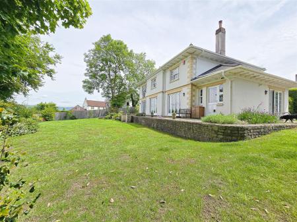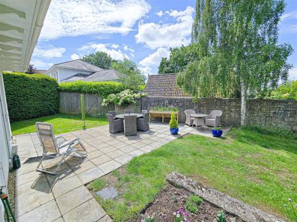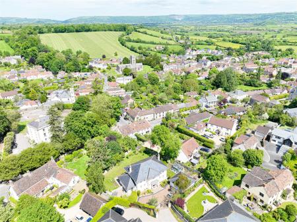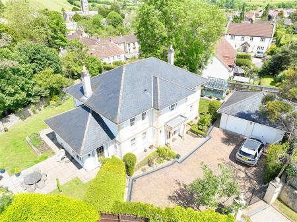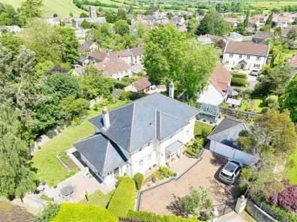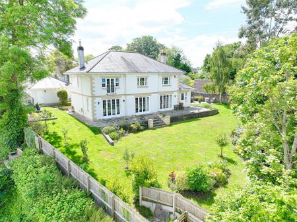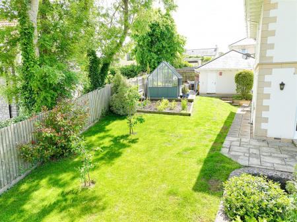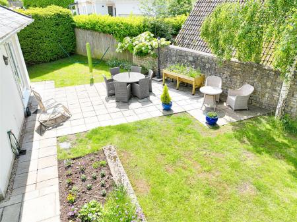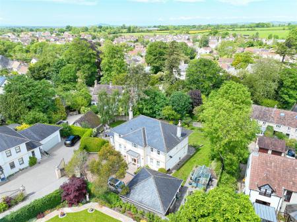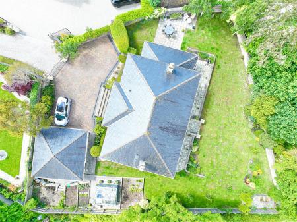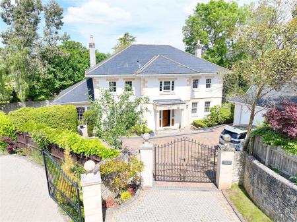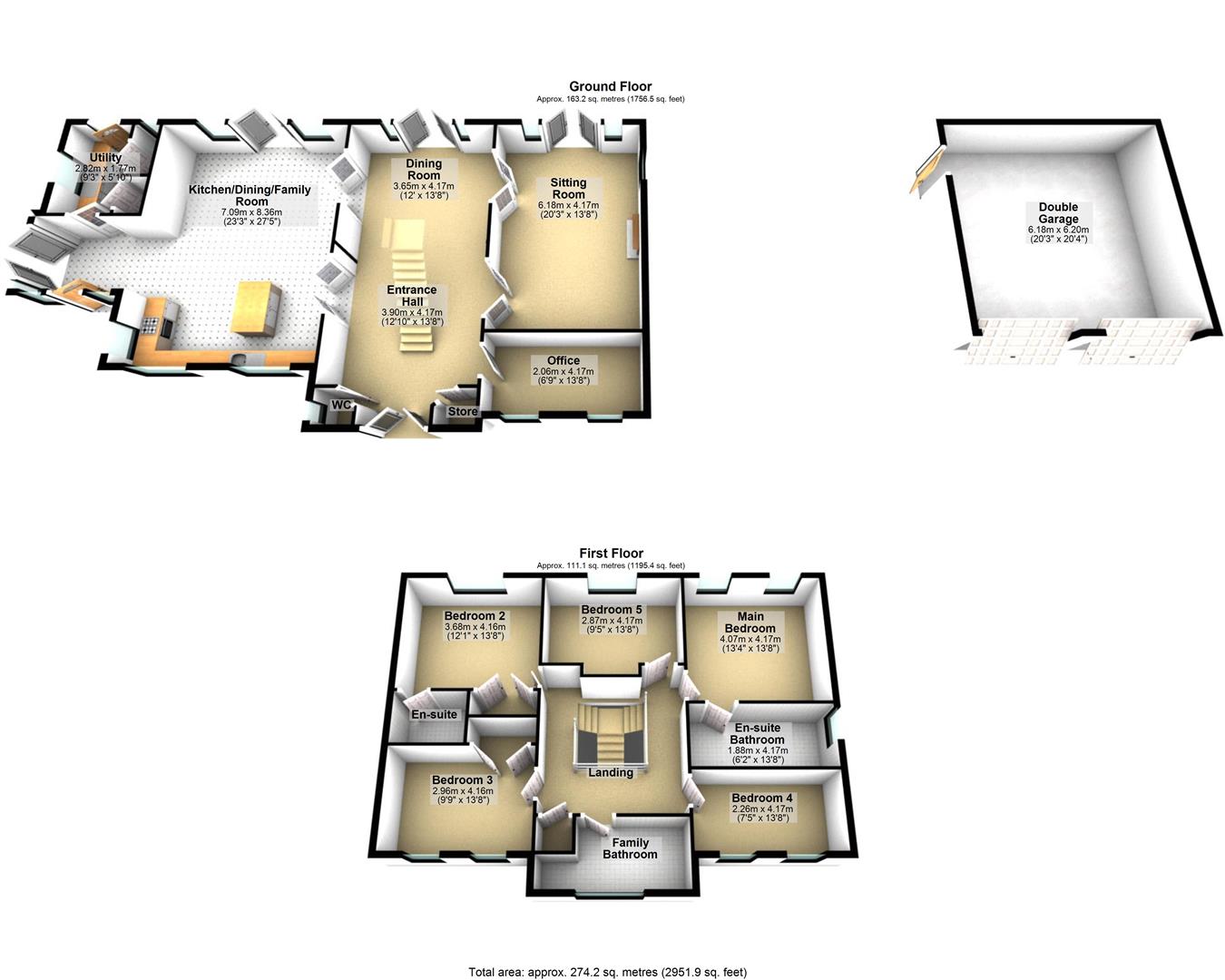Detached House for sale in Wedmore
*** IF BROWSING ON YOUR PHONE, PLEASE DO CLICK ON THE 'VIDEO TOUR' TAB BELOW TO SEE OUR FABULOUS VIDEOS *** ARGUABLY ONE OF THE MOST DESIRABLE HOMES IN WEDMORE *** SPECTACULAR POSITION WITH VIEWS ACROSS TO THE CHURCH, WEDMORE VILLAGE AND ACROSS TO CHEDDAR & THE MENDIPS *** FABULOUS SIZE PLOT *** LARGE DETACHED DOUBLE GARAGE *** JUST UNDER 2,500SQ/FT OF ACCOMMODATION *** GRAND ENTRANCE HALL *** LIVING ROOM *** DINING ROOM *** FABULOUS KITCHEN / DINING & FAMILY ROOM *** UTILITY ROOM *** TWO SEPARATE CLOAKROOMS *** FIVE DOUBLE BEDROOMS *** MASTER EN-SUITE & FAMILY BATHROOM *** NO ONWARD CHAIN ***
Entrance Hall - 4.93m x 4.17m (16'2 x 13'8) - A very grand entrance hall with a central stair case leading up to the first floor landing, splitting each side to carious bedrooms and bathrooms, accessed through a large composite door with surrounding obscure UPVC double glazed panels. Coved ceiling, LED ceiling spotlights, engineered wooden flooring, radiator with a feature decorative cover, there is a door to the cloak room, further glazed doors to the main living room and kitchen/dining/family room, two openings to the main dining area, and a further door to the office, and a further door to a useful walk in cloaks/storage cupboard.
Cloaks/Storage Cupboard - LED Ceiling light, engineered wooden flooring, alarm control panel, ample hanging and shoe storage space.
Cloakroom - A side aspect room with a wooden double glazed sliding sash window, LED ceiling spotlight, tiled flooring, radiator, low level WC, wall hung wash basin with a chrome mixer tap over.
Living Room - 6.17m x 4.17m (20'3 x 13'8) - A lovely light and airy rear and side aspect room with wooden double glazed French doors with matching side panels leading out to the rear terrace and gardens, there is a side aspect wooden double glazed sliding sash window, coved ceiling, LED ceiling spotlights, wooden glazed double doors leading through to the dining rom and back through to the main hallway, engineered wooden flooring, two radiators, and a feature fireplace with a cast iron living flame gas fired, on a slate tiled hearth with a decorative limestone outer surround and mantel.
Formal Dining Room - 4.17m x 3.66m (13'8 x 12) - A lovely rear aspect room with wooden double glazed French doors and matching side panels leading out, coved ceiling, LED spotlights, radiator, engineered wooden flooring, glazed wooden door leading through to the kitchen/dining/family room.
Office - 4.17m x 2.06m (13'8 x 6'9) - A front aspect room with two wooden double glazed sliding sash windows, coved ceilings, ceiling light, radiator, engineered wooden flooring.
Kitchen/Dining/Family Room - 8.36m x 7.09m (27'5 x 23'3) - Certainly one of the main selling points of the property, split into three areas, the kitchen/family room has two front aspect double glazed sliding sash windows and a side double glazed sliding sash window, wooden double glazed French doors with matching side panels leading out the rear terrace and gardens, and opening through to the dining/breakfast room which has a large wooden double glazed door to the front and wooden double glazed French doors to the side terrace with matching side panels, all areas have coved ceiling, and LED spotlighting, four radiators, tiled flooring. A further door to the Utility. Kitchen has been fitted with base and eye level units, with a granite work surfaces and inset one and half bowl stainless steel sink, integrated fridge and freezer, dishwasher, integrated fridge, space and electric point for large range cooker, tiled splashback and extractor hood over, detached central breakfast bar island with granite work surface cupboards and built in wine rack. The family area leading out to the rear garden, again with tiled flooring and ample space for living furniture. Breakfast/dining area leads out to the side terrace again with space for a range of dining furniture.
Utility Room - 2.82m x 1.78m (9'3 x 5'10) - A rear aspect room with a wooden double glazed door with matching side panel leading out to the rear terrace and gardens, coved ceiling, ceiling LED spotlights, extractor fan, loft hatch giving access to roof space, tiled flooring, radiator, and doors to the second cloakroom, and the pressurised hot water cylinder cupboard. Utility room has been fitted with a range of base and eye level units, granite rolled edge work surface, inset one bowl sink and a macerator, tiled splashbacks, there is space and plumbing for washing machine, tumble dryer, and radiator.
Second Cloakroom - A rear aspect with a wooden obscure sliding sash window, coved ceiling, ceiling LED spotlight, tiled flooring, radiator, low level WC, wash hand basin with chrome mixer tap and tiled splashbacks.
First Floor Landing - A fabulous gallery landing area with coved ceiling, ceiling LED spotlights, radiator, doors to bedrooms, one, two, three, four, five, family bathroom and the airing cupboard which has a range of shelving and a radiator.
Main Bedroom - 4.17m x 4.06m (13'8 x 13'4) - A lovely light and airy rear aspect room with wooden double glazed French doors and matching side panels opening onto the Juliet balcony providing some of the amazing views you can find in Wedmore, over looking the Church and the main village of the Wedmore across to the neighbouring fields and farmland, and Mendips/Cheddar Gorge and beyond. Coved ceiling, LED spotlights, radiator, door through to the En-Suite bathroom.
En-Suite Bathroom - 4.17m x 1.88m (13'8 x 6'2) - A fully tiled side aspect room with a obscure double glazed sliding sash window, coved ceiling, ceiling LED spotlights, extractor fan, tiled flooring, chrome heated towel rail, low level WC, wash hand basin with a chrome mixer tap, large double ended tiled pane enclosed bath with a mixer tap and hand held shower attachment over, a large walk in wet room style shower enclosure with glazed shower screen, tiled surround, wall mounted mains shower system over.
Bedroom Two/Guest Suite - 4.17m x 3.68m (13'8 x 12'1) - Another lovely rear aspect room with wooden double glazed sliding sash window, with matching side panels providing fabulous views across Wedmore and beyond with coved ceiling, ceiling LED spotlights, radiator, built in wardrobes and a door to the En-Suite shower room.
En-Suite Shower Room - A fully tiled room with coved ceiling, ceiling LED spotlights, extractor fan, tiled flooring, heated towel rail, low level WC, wash hand basin, a large step in glazed and tiled shower enclosure and wall mounted mains shower system over.
Bedroom Three - 4.17m x 2.97m (13'8 x 9'9) - A front aspect room with two wooden double glazed sliding sash windows, coved ceiling, ceiling light, loft hatch giving access to roof space, radiator, built in wardrobes.
Bedroom Four - 4.17m x 2.26m (13'8 x 7'5) - A front aspect room with two wooden double glazed sliding sash windows, coved ceiling, ceiling light, radiator.
Bedroom Five - 4.17m x 2.87m (13'8 x 9'5) - A good sized rear aspect room with wooden double glazed sliding sash windows with matching side panels, again providing fabulous views across Wedmore and beyond, currently being used as a bespoke high end dressing room, with a huge range of built in bedroom furniture with wardrobes, draw units, glazed display shelves/cabinets, and a moveable dressing table, four of the wardrobes backing onto the main landing have been set up so they can be removed to make space for a double bed.
Family Bathroom - 4.17m x 1.93m (13'8 x 6'4) - a fully tiled front aspect room with an obscure wooden double glazed sliding sash window with matching side panels, ceiling LED spotlights, extractor fan, tiled flooring, heated towel rail, low level WC, wash hand basin, a large double ended tiled panel enclosed bath with a chrome mixer tap and hand held shower attachment over and a large step in glazed and tiled shower enclosure with a wall mounted mains shower system over.
Outside - To the front of the property there is fabulous blocked paved driveway accessed through a twin pillared and iron double gated access, there driveway leads up to the detached double garage which is of a great size, has a pitched and slate tiled roof, two up and over doors, internal power and lighting, external power and lighting, there is a rear pedestrian door. There is two access points to the rear garden from either side of the property, steps leading down to the main front door. Front garden has a range of flower and shrub boarders.
To the side of the property there is garden and feature terraced/alfresco dining area which in turn leads around to the main rear garden and terrace.
There is a lovely terrace spanning the rear of the property with steps leading down to the rear garden. Of a good size for this type of property, compliments the family sized living space, the garden provides views across Wedmore and beyond, fully enclosed to all sides by stone walling and panel wooden fencing, leading round to the east side of the garden, where you will find another garden area which could be classed at the vegetable garden, with a range of railway sleeper built vegetable beds and a patio/paved area with a lovely orangery style timber and glazed built greenhouse.
Important information
Property Ref: 59373_33114587
Similar Properties
4 Bedroom House | £1,250,000
*** IF BROWSING ON YOUR PHONE, PLEASE DO CLICK ON THE 'VIDEO TOUR' TAB BELOW TO SEE OUR FABULOUS VIDEOS *** SPECTACULAR...
Old Bristol Road, East Brent, Highbridge
4 Bedroom House | £1,250,000
*** WOW *** WOW *** WOW *** IT WOULD TAKE DAYS TO EXPLAIN HOW OUTRAGEOUSLY AMAZING THIS OPPORTUNITY IS, SO HERE IT IS IN...
4 Bedroom House | £1,150,000
*** IF BROWSING ON YOUR PHONE, PLEASE DO CLICK ON THE 'VIDEO TOUR' TAB BELOW TO SEE OUR FABULOUS VIDEOS *** DETACHED FAM...
5 Bedroom House | £1,450,000
*** IF BROWSING ON YOUR PHONE, PLEASE DO CLICK ON THE 'VIDEO TOUR' TAB BELOW TO SEE OUR FABULOUS VIDEOS *** WHAT A TRULY...
11 Bedroom House | Guide Price £1,650,000
*** HOW DO YOU FANCY THREE PROPERTIES IN ONE PLACE? *** ARE YOU LOOKING FOR SOMETHING WITH MULTIPLE OCCUPANCY? *** 1.6 A...
5 Bedroom House | £1,750,000
*** SPECTACULAR DETACHED 'DESIGN & BUILD' PROPERTY WITH AN ACRE OF GROUND, LONG SWEEPING DRIVEWAY AND POND *** LARGE DET...
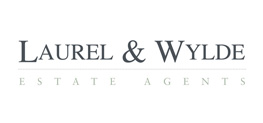
Laurel & Wylde (Cheddar)
Bath Street, Cheddar, Somerset, BS27 3AA
How much is your home worth?
Use our short form to request a valuation of your property.
Request a Valuation
