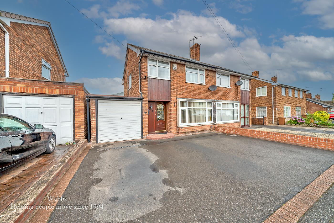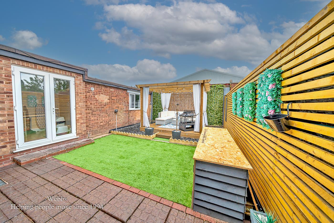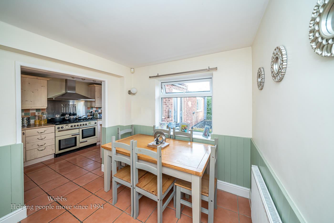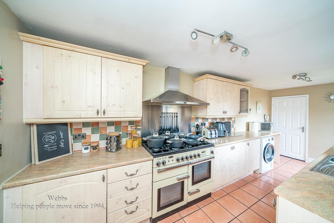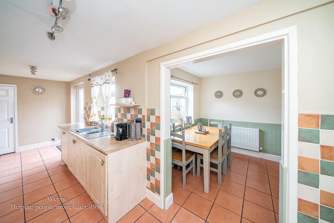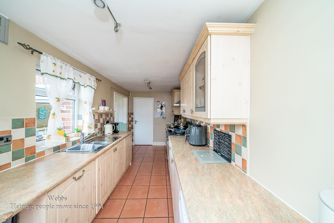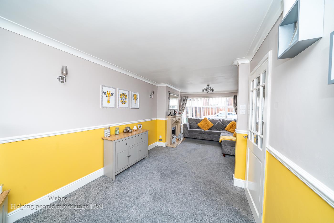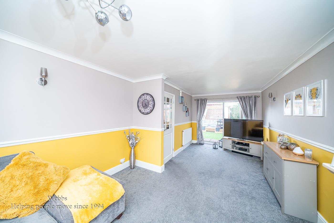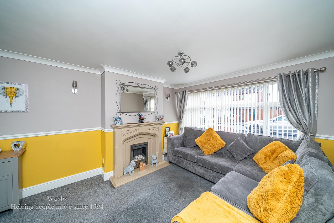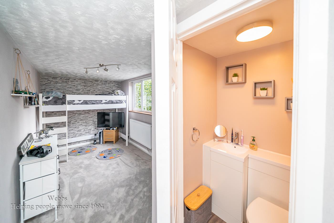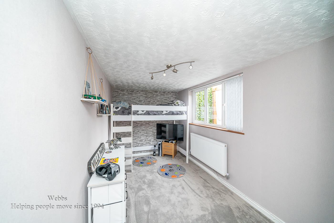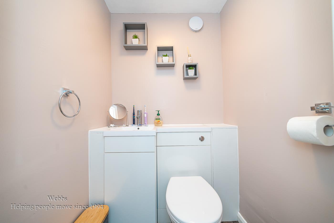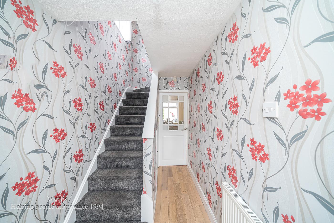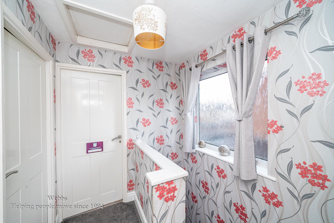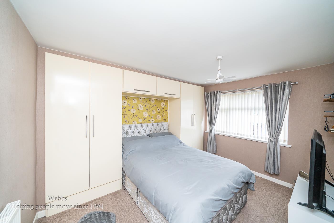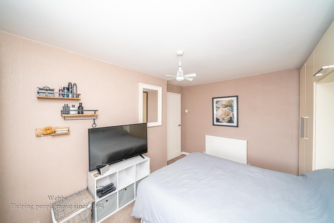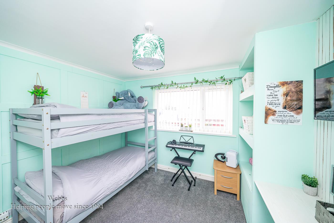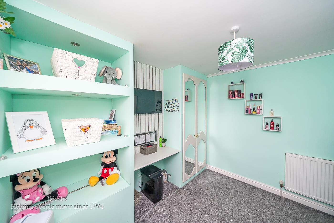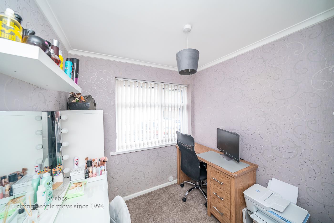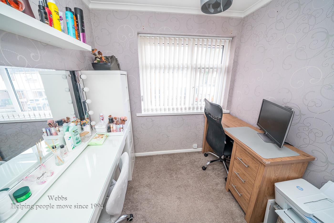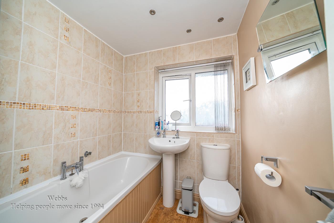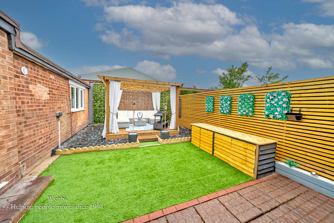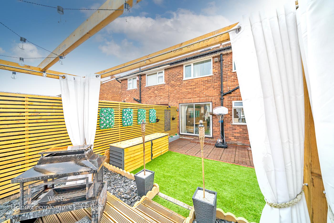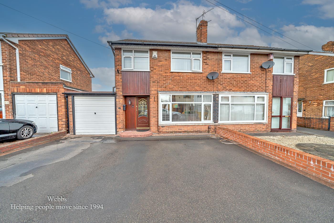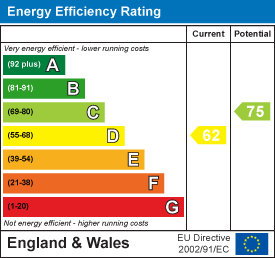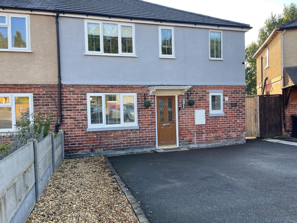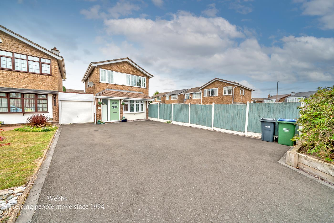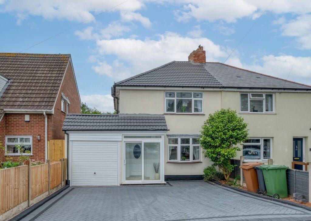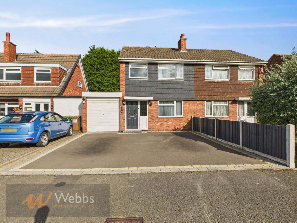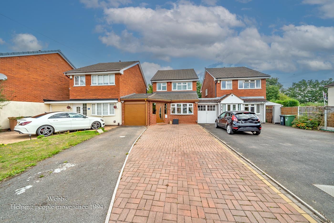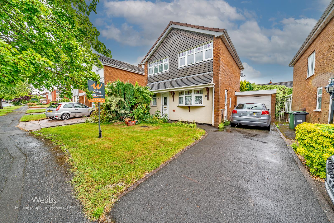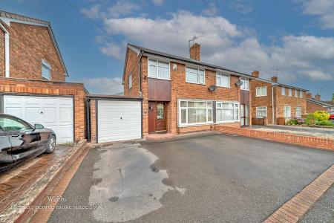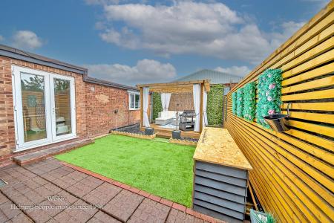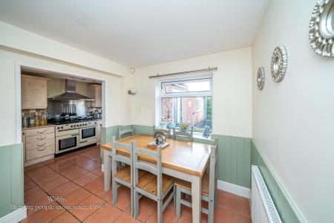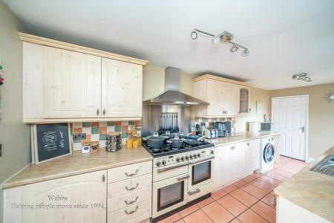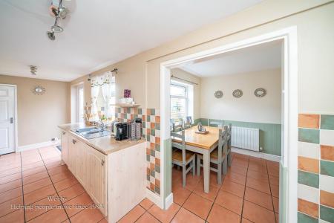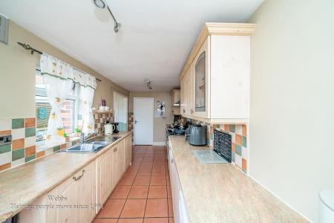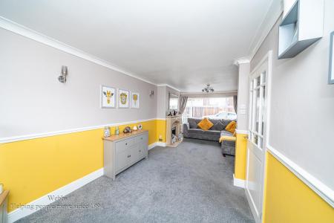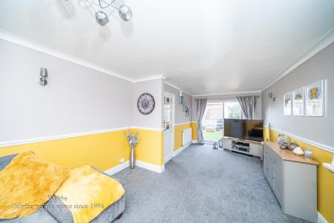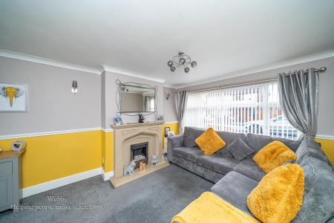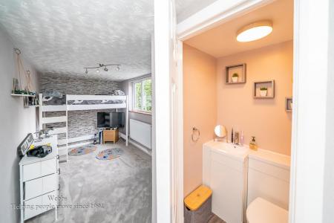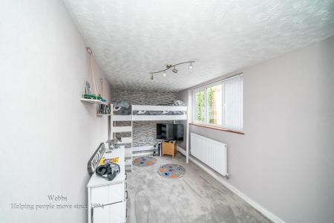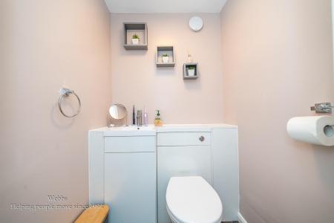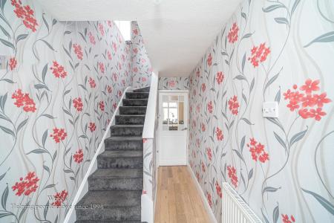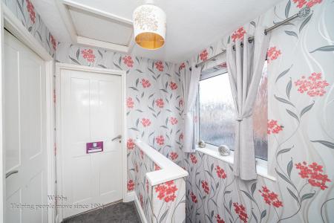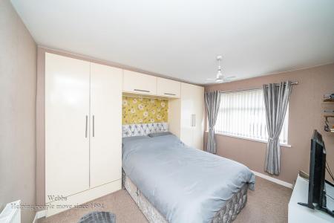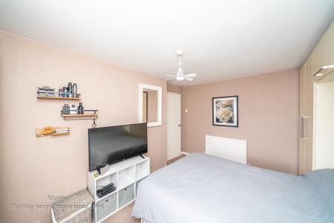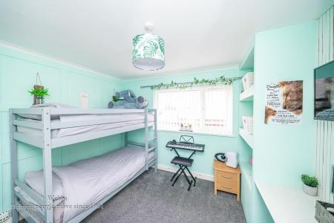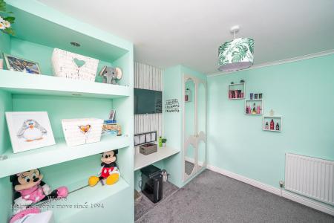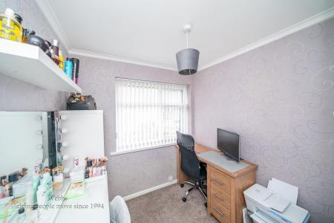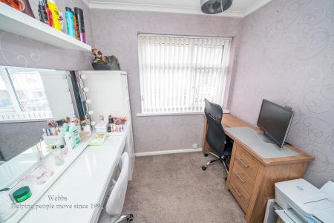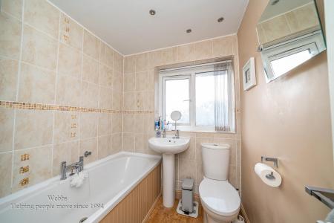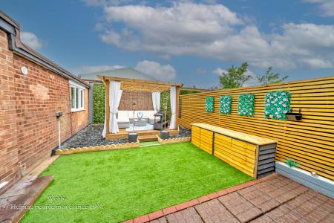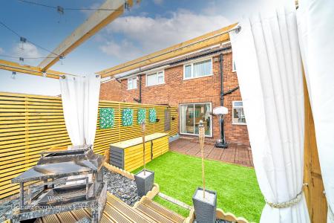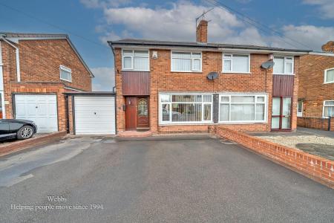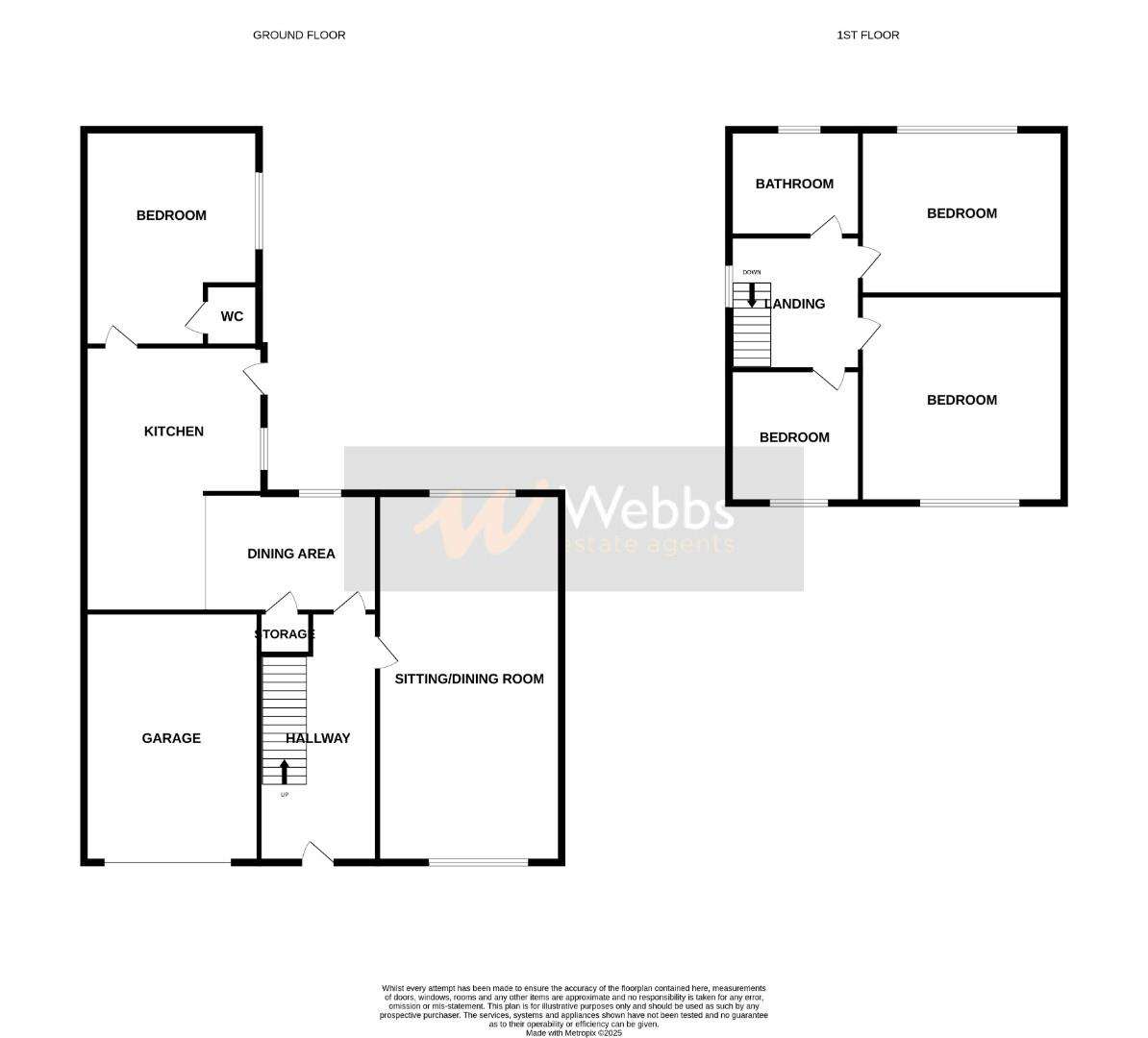- FOUR BEDROOM SEMI DETACHED HOME
- DOWNSTAIRS BEDROOM AND WC
- OPEN PLAN KITCHEN DINER
- LARGE LOUNGE
- LANDSCAPED REAR GARDEN
- CUL-DE-SAC LOCATION
- VIEWING ESSENTIAL
- POPULAR LOCATION
- CLOSE TO ALL LOCAL AMENITIES
- CALL WEBBS TO BOOK YOUR VIEWING ON 01922 663399!!!
4 Bedroom House for sale in Wednesbury
**HEAVILY EXTNEDED FOUR BEDROOM SEMI DETACHED HOME**DOWNSTAIRS BEDROOM WITH GUEST WC**OPEN PLAN KITCHEN DINER**DUAL ASPECT LOUNGE**THREE GENEROUS BEDOROMS**FITTED BATHROOM**LANDSCAPED REAR GARDEN**VIEWING ESSENTIAL**
Nestled in the charming area of Heath Acres, Wednesbury, this delightful house presents an excellent opportunity for families and individuals alike. With four spacious bedrooms, this property offers ample room for relaxation and personal space. The well-appointed reception room serves as a welcoming hub for family gatherings or entertaining guests, providing a warm and inviting atmosphere.
The house features a conveniently located bathroom, ensuring that daily routines are both comfortable and efficient. The layout of the property is designed to maximise space and functionality, making it an ideal choice for those seeking a home that balances practicality with style.
Heath Acres is known for its friendly community and convenient access to local amenities, including shops, schools, and parks, making it a perfect location for families. The surrounding area offers a blend of urban convenience and suburban tranquillity, allowing residents to enjoy the best of both worlds.
This home has many advantages, from the space inside and out, the generous drive caters to any families needs. Please note the owner of this home has made us aware that the loft is boarded and has a skylight, which has potential to be increased into a further room. To secure your viewing, please call Webbs on 01922 663399
Entrance Hall -
Lounge - 6.880m x 3.399m (22'6" x 11'1") -
Dining Area - 3.075m x 2.665m (10'1" x 8'8") -
Kitchen - 5.991m x 2.147m (19'7" x 7'0") -
Garage - 4.995m x 2.325m (16'4" x 7'7") -
Bedroom Four - 5.039m x 2.195m (16'6" x 7'2") - MAX
Guest Wc - 1.267m x 1.114m (4'1" x 3'7") -
First Floor Landing -
Bedroom One - 3.737m x 2.882m (12'3" x 9'5") -
Bedroom Two - 3.222m x 3.073m (10'6" x 10'0") -
Bedroom Three - 2.480m x 2.147m (8'1" x 7'0") -
Family Bathroom - 1.838m x 2.136m (6'0" x 7'0") -
Identification Checks B - Should a purchaser(s) have an offer accepted on a property marketed by Webbs Estate Agents they will need to undertake an identification check. This is done to meet our obligation under Anti Money Laundering Regulations (AML) and is a legal requirement. We use a specialist third party service to verify your identity. The cost of these checks is £28.80 inc. VAT per buyer, which is paid in advance, when an offer is agreed and prior to a sales memorandum being issued. This charge is non-refundable.
Property Ref: 946283_34058565
Similar Properties
Crescent Avenue, Brierley Hill
3 Bedroom House | Guide Price £280,000
**DECEPTIVLEY SPACIOUS THREE BEDROOM HOME**GUEST WC AND STORE ROOM**SUNG**OPEN PLAN LIVING KITCHEN DINER**SEPERATE UTILI...
3 Bedroom Link Detached House | Offers in region of £280,000
** WOW ** STUNNING DETACHED FAMILY HOME ** VERY WELL PRESENTED ** INTERNAL VIEWING IS ESSENTIAL ** POPULAR LOCATION ** R...
3 Bedroom Semi-Detached House | Offers in excess of £275,000
**STUNNING EXTENDED AND IMPROVED THREE BEDROOM HOME**OPEN PLAN LIVING KITCHEN DINER**SEPERATE WC**SEPERATE LAUNDRY ROOM*...
3 Bedroom Semi-Detached House | Guide Price £285,000
**STUNNING THREE BEDROOM HOME**RENOVATED THROUGHOUT**SEMI OPEN PLAN**MODERN REFITTED KITCHEN DINER**THREE GENEROUS BEDRO...
3 Bedroom Link Detached House | Guide Price £290,000
**STUNNING AND EXTENDED THREE BEDROOM HOME**LARGE KITCHEN DINER**DOWNSTAIRS SHOWER ROOM UPSTAIRS BATHROOM**THREE GENEROU...
3 Bedroom Detached House | Offers in region of £290,000
**HUGE POTENTIAL**IN NEED OF MODERNISATION**THREE BEDROOM DETACHED HOME**NO ONWARD CHAIN**OPEN PLAN GROUND FLOOR**GUEST...

Webbs Estate Agents (Bloxwich)
212 High Street, Bloxwich, Staffordshire, WS3 3LA
How much is your home worth?
Use our short form to request a valuation of your property.
Request a Valuation
