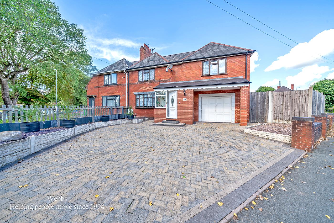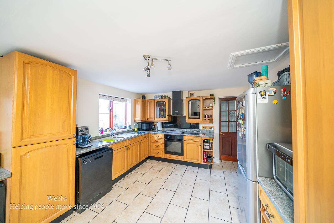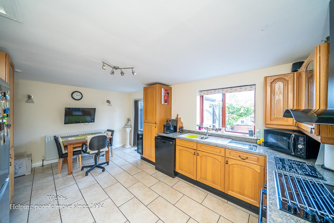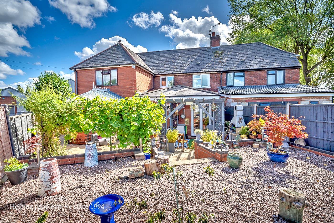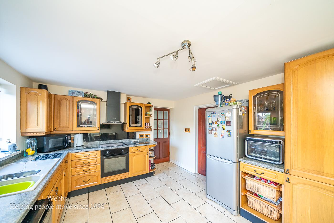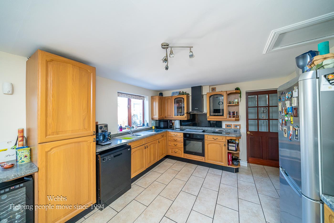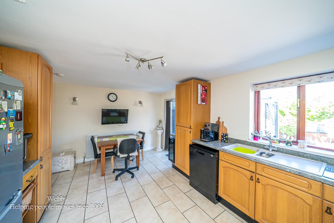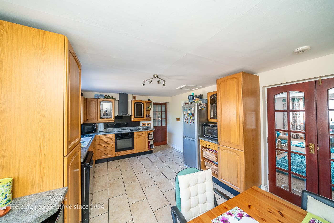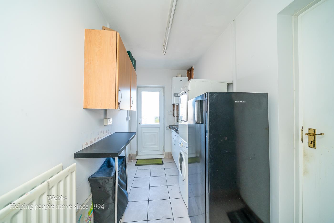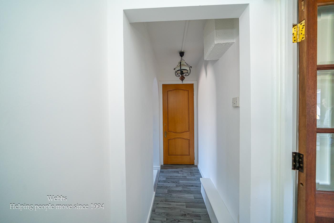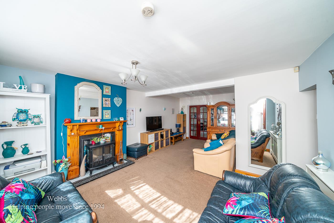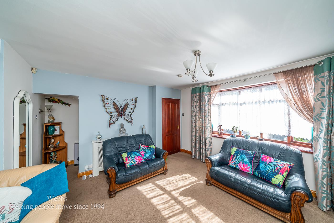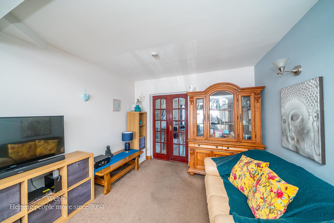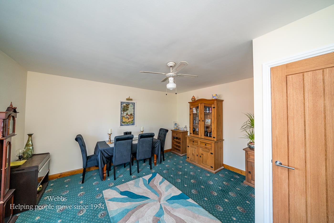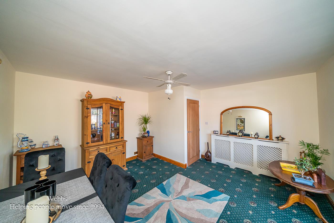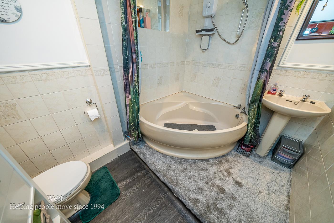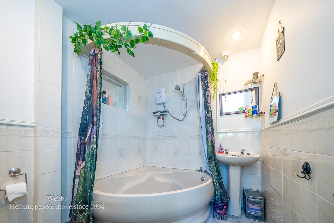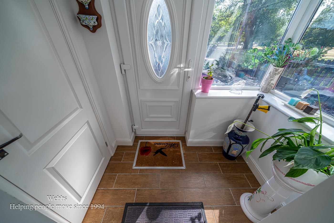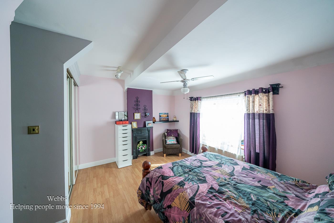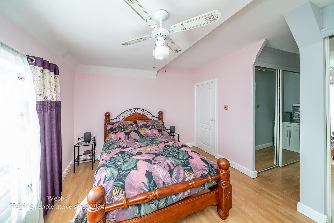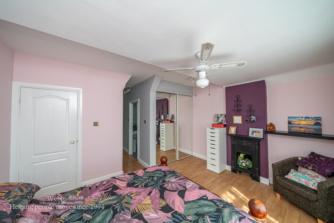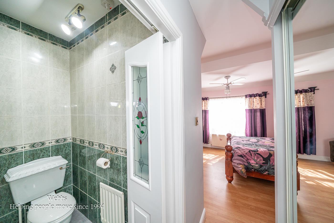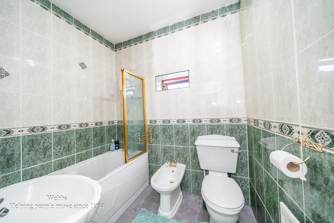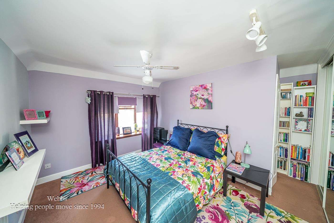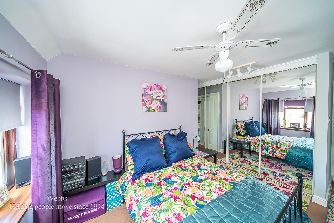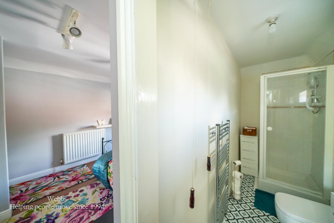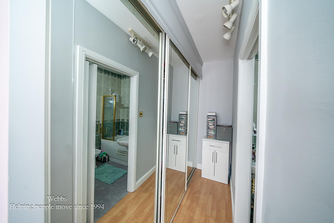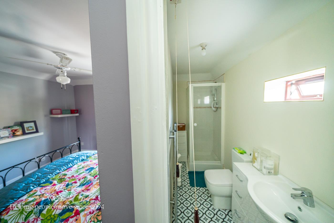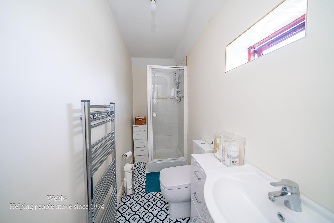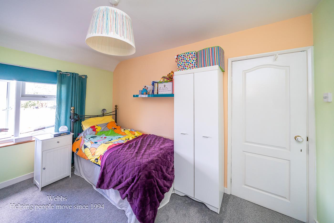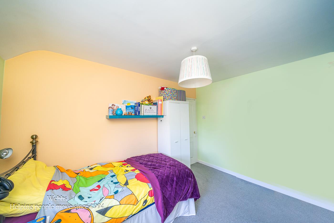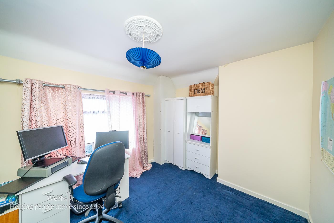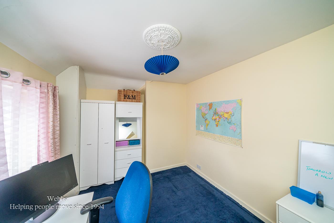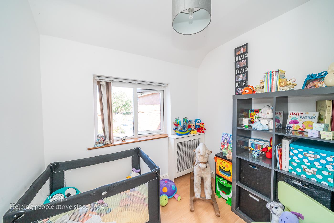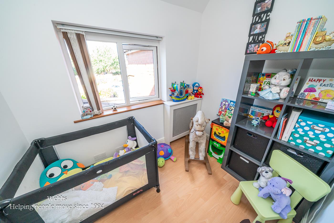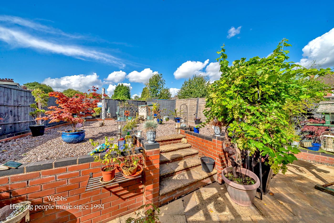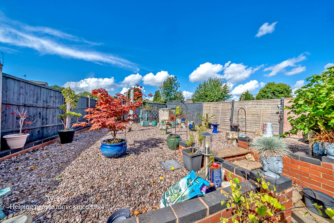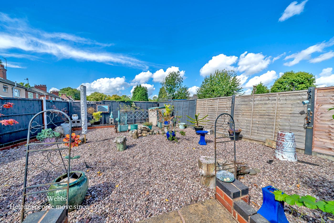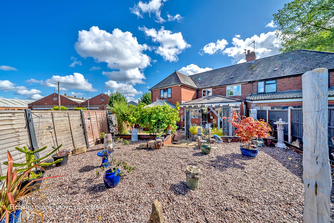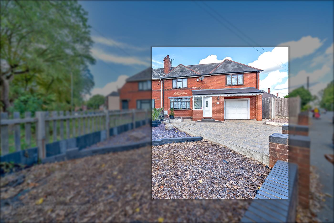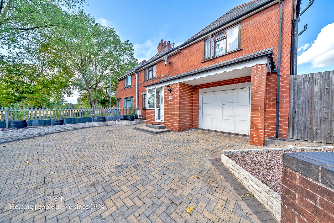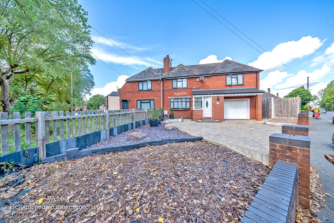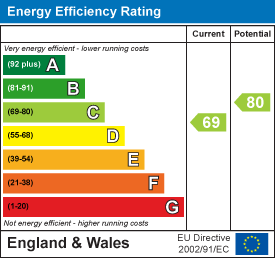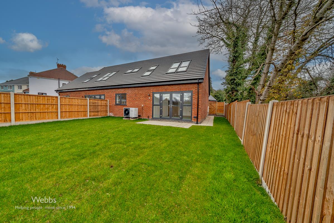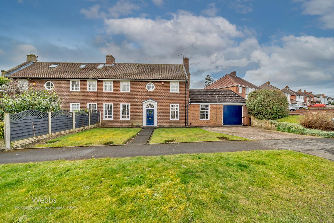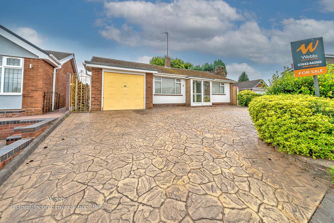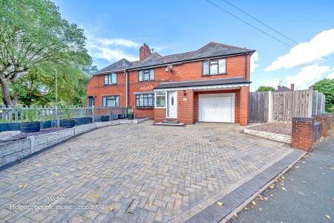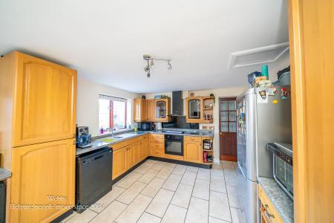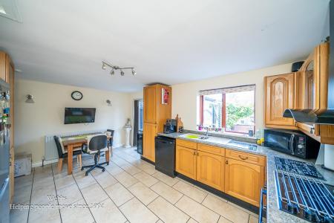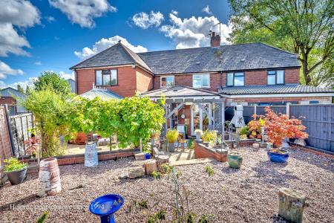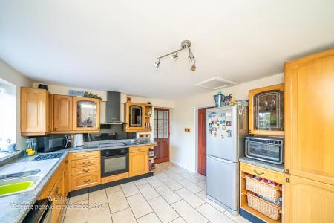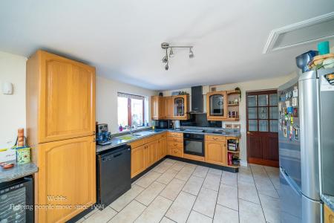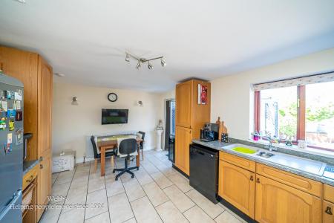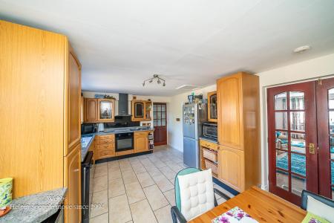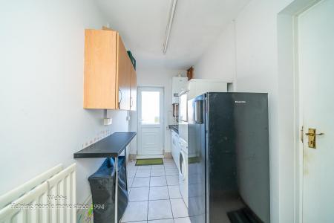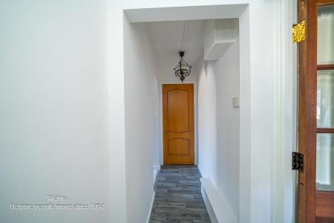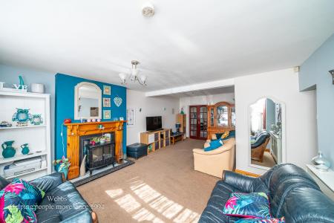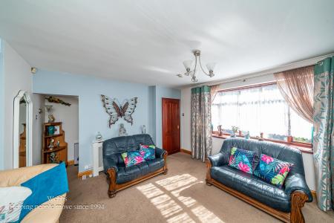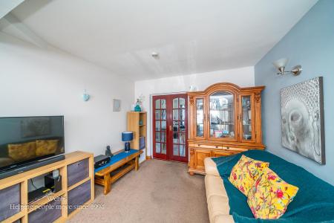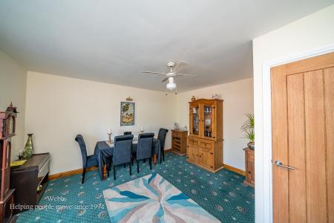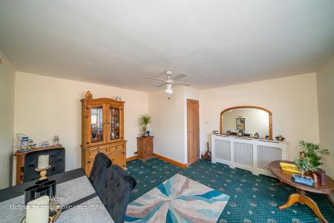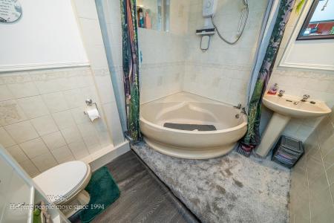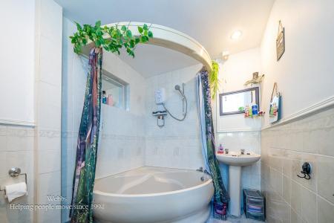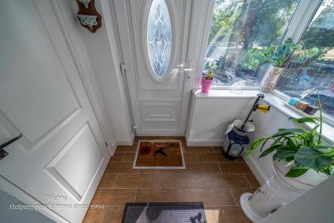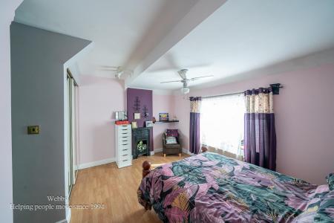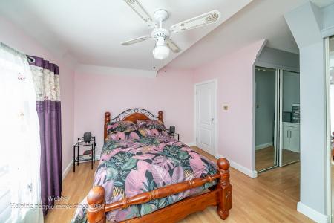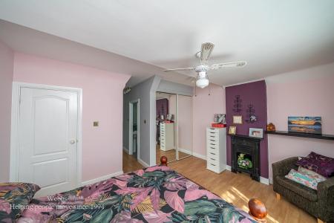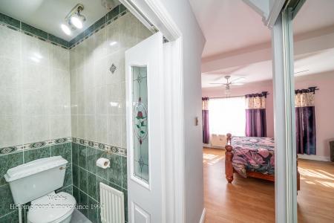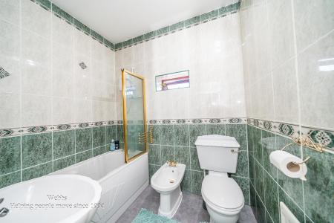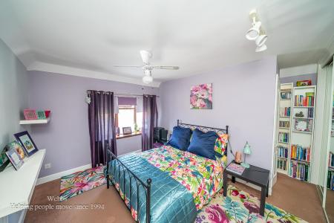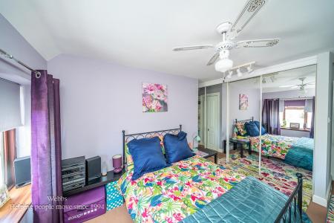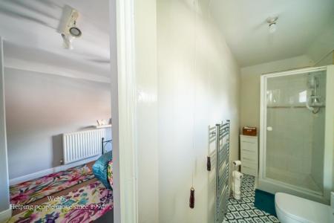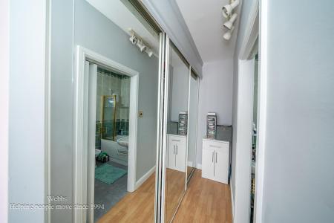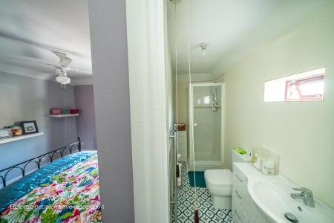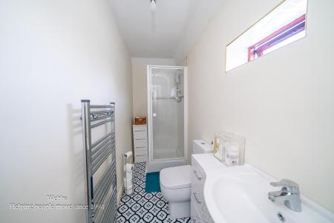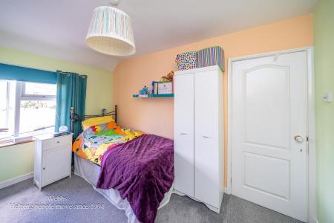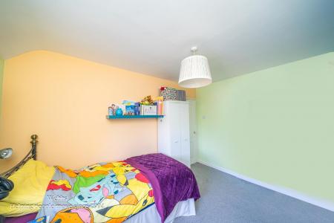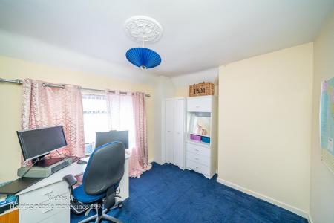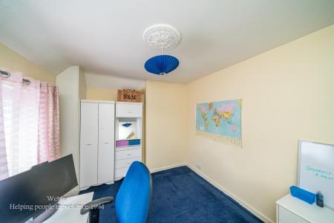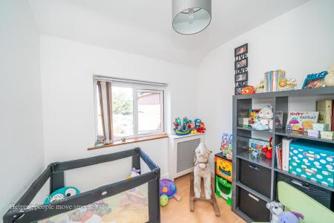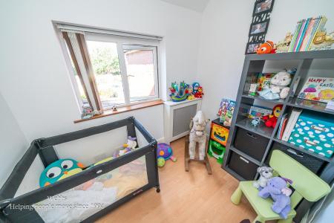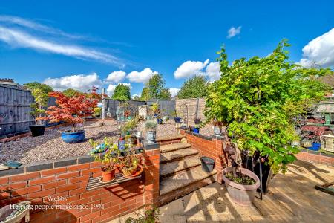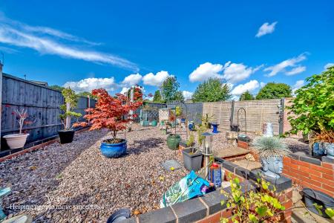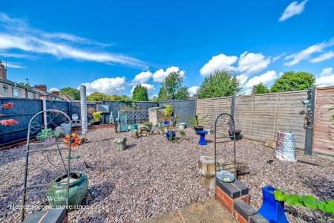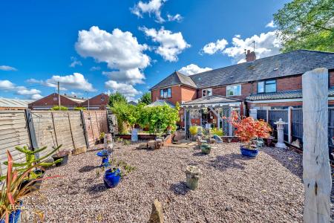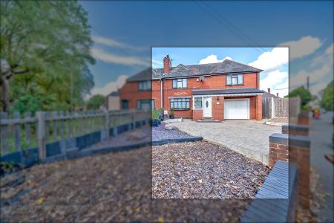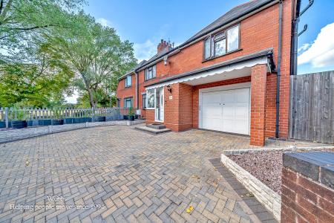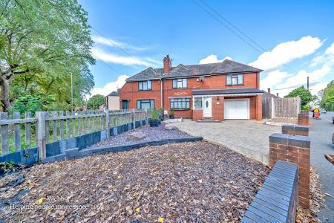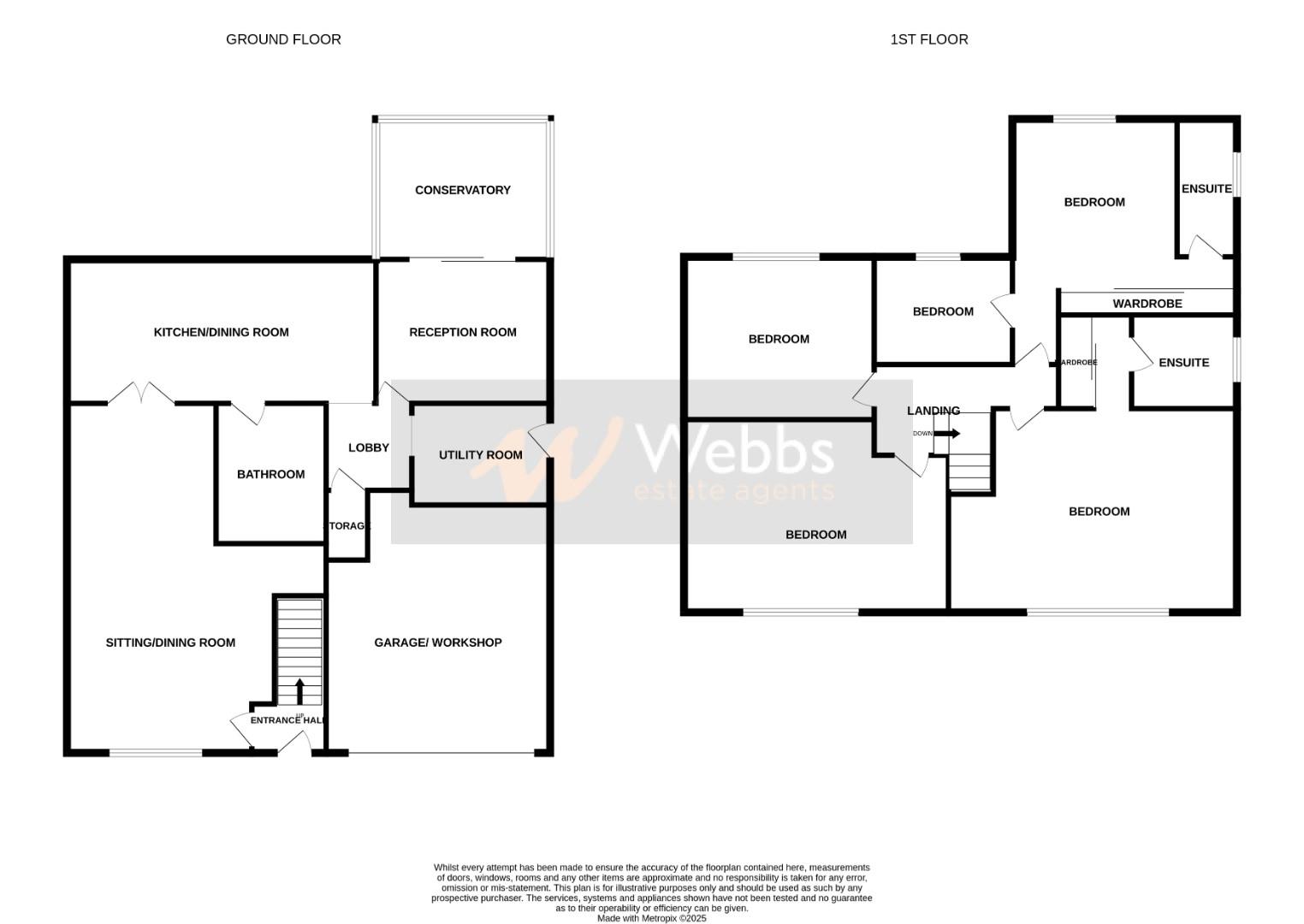- FIVE BEDROOMS
- HEAVILY EXTENDED
- THREE BATHROOMS
- TWO EN SUITE BEDROOMS
- LARGE PLOT
- POPULAR LOCATION
- TWO RECEPTION ROOMS
- CONSERVATORY TO THE REAR
- VIEWING ESSENTIAL
- CALL WEBBS TO SECURE YOUR VIEWING ON 01922 663399!!
5 Bedroom Semi-Detached House for sale in Wednesbury
**FIVE BEDROOMS**HEAVILY EXTENDED**THREE BATHROOMS**TWO EN SUITE BEDROOMS**LARGE PLOT**POPULAR LOCATION**TWO RECEPTION ROOMS**CONSERVATORY TO THE REAR**VIEWING ESSENTIAL**
Nestled on the charming Richards Street in Wednesbury, this impressive semi-detached house offers a perfect blend of space and comfort, ideal for family living. Upon entering, you are greeted by a welcoming entrance hall that leads to a well-appointed sitting room, providing ample space for relaxation and entertaining guests.
The heart of the home is the spacious kitchen/dining room. The reception room, which flows seamlessly into a delightful conservatory, allows natural light to flood the area and creates a warm, inviting atmosphere. The utility room adds practicality to daily life, while the garage/workshop offers additional storage or workspace options.
This property boasts five generously sized bedrooms, ensuring that everyone has their own personal space. The main bedroom features an ensuite bathroom and a built-in wardrobe, providing both convenience and luxury. The second bedroom also benefits from its own ensuite, making it perfect for guests or older children. A well-equipped family bathroom serves the remaining bedrooms, ensuring comfort for all.
Outside, the property is complemented by a large driveway and a lovely back garden, perfect for outdoor activities or simply enjoying the fresh air. This semi-detached house on Richards Street is not just a home; it is a sanctuary that offers both style and functionality, making it an excellent choice for those seeking a spacious family residence in Wednesbury.
Entrance Hall -
Lounge Diner - 6.788m x 4.388 max (22'3" x 14'4" max) -
Kitchen Diner - 5.169m x 3.623m (16'11" x 11'10") -
Reception Room - 4.402m x 4.111m (14'5" x 13'5") -
Conservatory -
Utility Room - 1.878m x 3.537m (6'1" x 11'7") -
Downstairs Bathroom - 2.929m x 1.952m (9'7" x 6'4") -
Garage/ Workshop - 4.360m x 4.188m (14'3" x 13'8") -
First Floor Landing -
Bedroom One - 6.112m x 4.268m (20'0" x 14'0") -
En Suite - 2.131m x 1.720m (6'11" x 5'7") -
Bedroom Two - 4.250m x 4.737m (13'11" x 15'6") -
En Suite - 3.202m x 1.115m (10'6" x 3'7") -
Bedroom Three - 4.538m x 2.866m (14'10" x 9'4") -
Bedroom Four - 3.008m x 3.759m (9'10" x 12'3") -
Bedroom Five - 2.417m x 1.793m (7'11" x 5'10") -
Property Ref: 946283_34168010
Similar Properties
3 Bedroom Semi-Detached House | Offers in region of £325,000
** STUNNING NEW BUILD SEMI DETACHED HOUSE ** PRIVATE AND EXCLUSIVE GATED DEVELOPMENT ** THREE BEDROOMS ** LIVING ROOM **...
3 Bedroom Detached House | Guide Price £325,000
**THREE BEDROOM DETACHED**CONSERVATORY TO THE REAR**DRIVE AND GARAGE**LANDSCAPED REAR GARDEN**FITTED KITCHEN**FITTED BAT...
3 Bedroom Semi-Detached House | Offers Over £325,000
**THREE/FOUR BEDROOM HOME**OPEN PLAN LIVING**MODERN THROUGHOUT**EXTENDED AND IMPROVED**FINISHED TO A HIGH STANDARD**MODE...
4 Bedroom Semi-Detached House | Guide Price £330,000
**FOUR/FIVE BEDROOM HOME**OPEN PLAN LIVING KITCHEN DINER**CONSERVATORY TO THE REAR**DETACHED GARAGE**DETACHED GARAGE/STO...
Lichfield Road, Bloxwich, Walsall
3 Bedroom Semi-Detached House | Offers Over £330,000
**FOUR BEDROOM HOME**TRADITIONAL FEAUTRES**TWO RECPETION ROOMS AND CONSERVATORY**EXTENDED**FITTED KITCHEN**REFITTED BATH...
Lambourn Close, Bloxwich, Walsall
2 Bedroom Detached Bungalow | Offers in region of £335,000
**STUNNING BUNGALOW**TWO RECPETION ROOMS**FITTED KITCHEN**FITTED BATHROOM**LANDSCAPED REAR GARDEN**LARGE DRIVE**GARAGE**...

Webbs Estate Agents (Bloxwich)
212 High Street, Bloxwich, Staffordshire, WS3 3LA
How much is your home worth?
Use our short form to request a valuation of your property.
Request a Valuation
