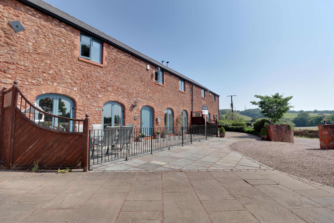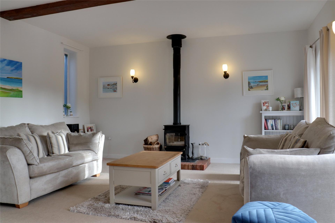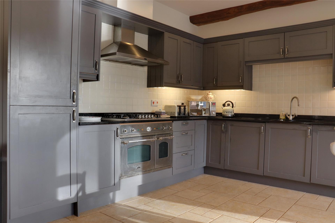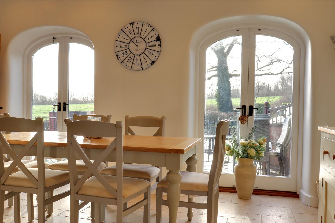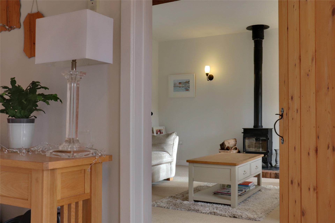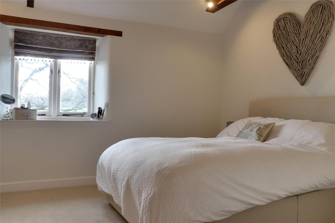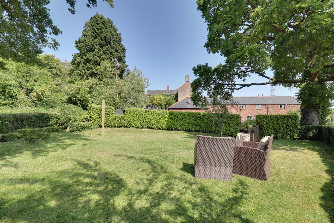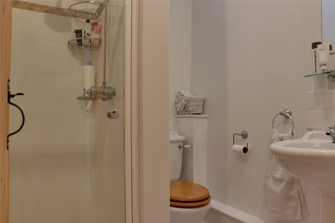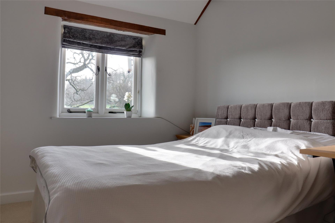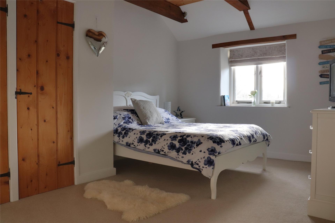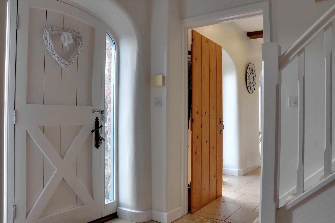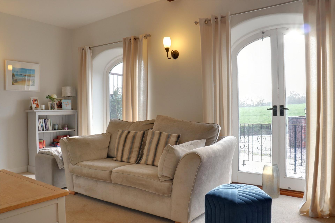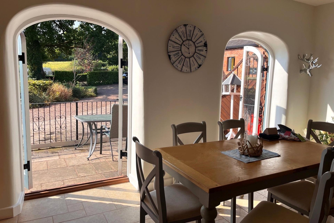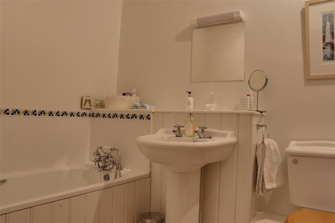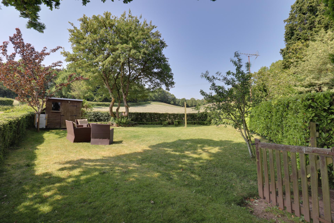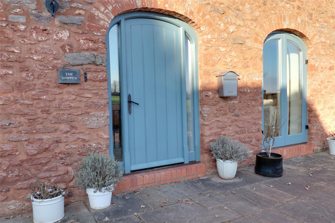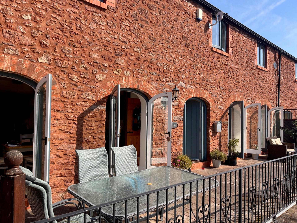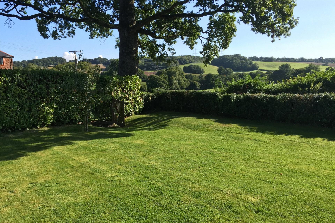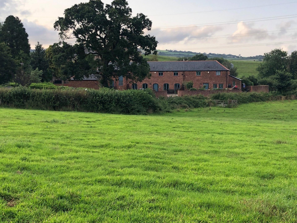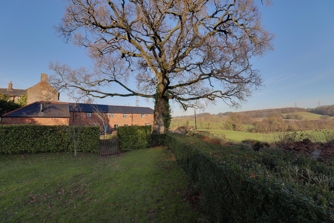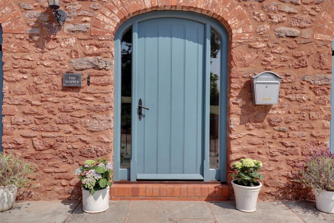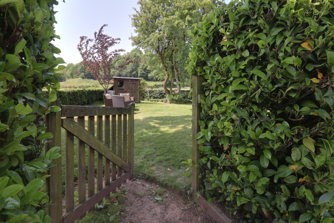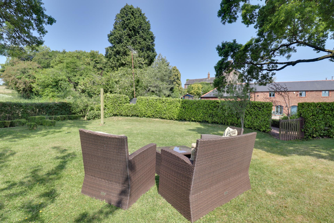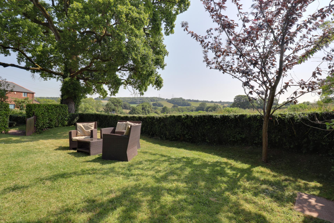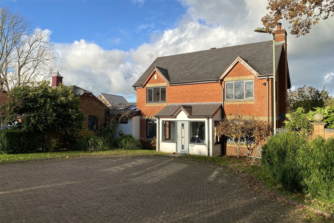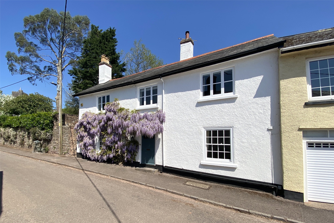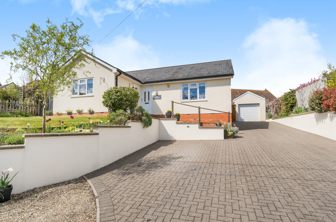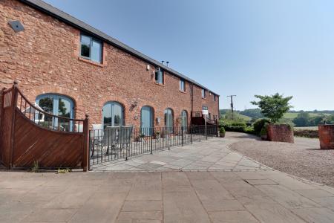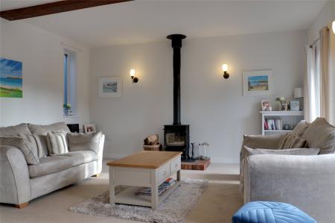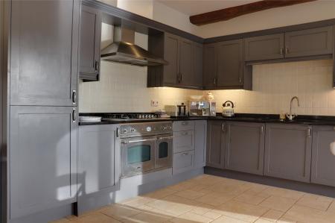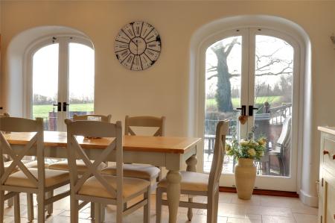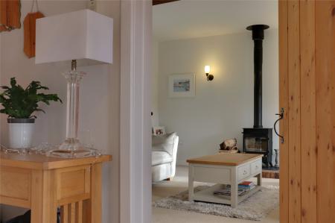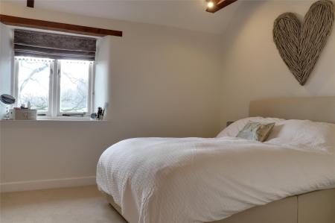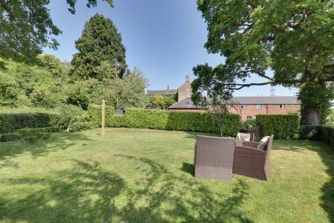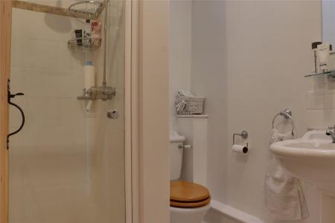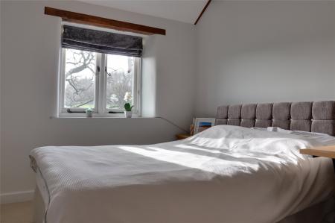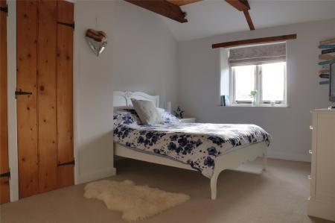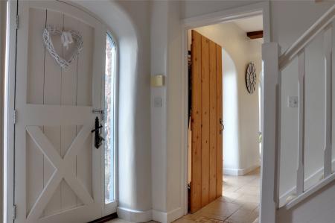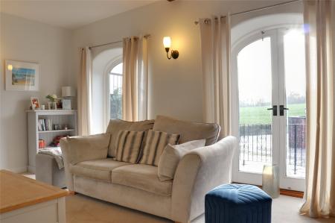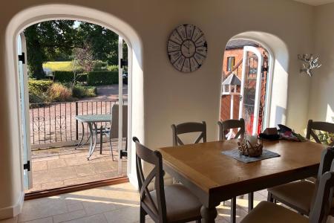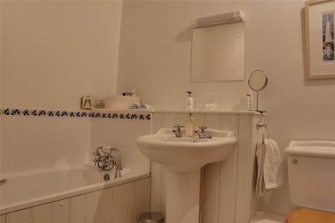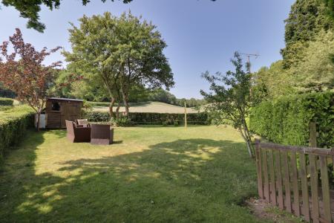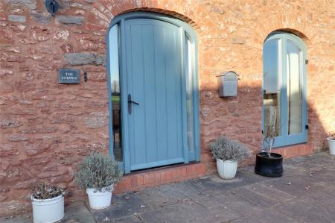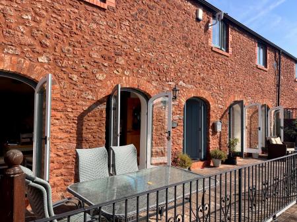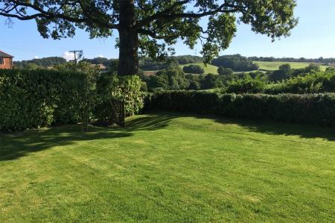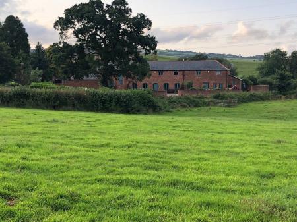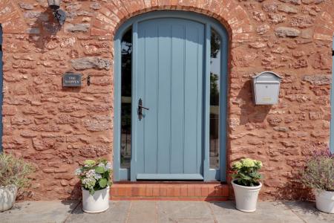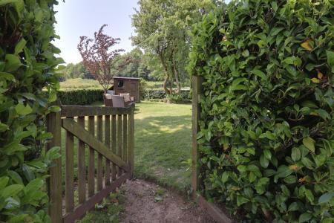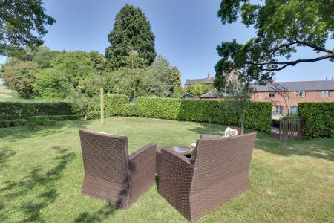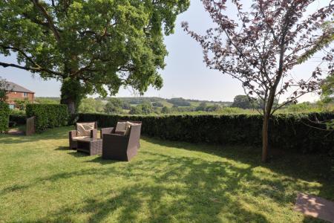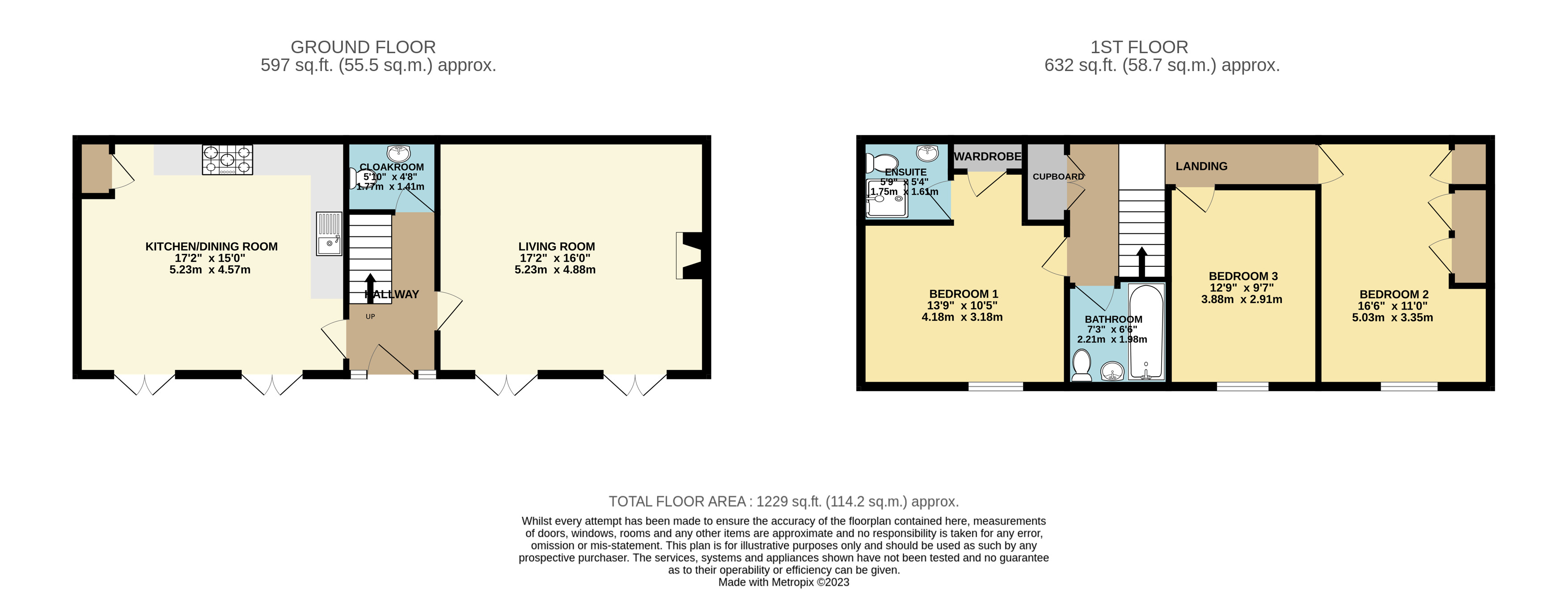- Characterful modern barn conversion
- Rural setting
- Countryside views with walks from the door
- Ground source heat pump
- Under floor heating
- Wood burner to Living Room
- Detached private garden
- Southerly aspect
- Surrounded by open countryside
- Generous room sizes
3 Bedroom Terraced House for sale in Wellington
Characterful modern barn conversion
Rural setting
Countryside views with walks from the door
Ground source heat pump
Under floor heating
Wood burner to Living Room
Detached private garden
Southerly aspect
Surrounded by open countryside
Generous room sizes
En-suite to main bedroom
Downstairs Cloakroom
The Shippen Barn offers a great opportunity to those seeking a rural retreat with the convenience of nearby towns and villages. Wellington is just 5 miles away and sits close to the A38 and M5, the town has good variety of shops, supermarkets including Co-op, Waitrose, Asda and a selection of independent retailers.
The Shippen is the middle of three properties converted from traditional stone barns to a high standard approximately 15 years ago, the approach is from a quiet country lane flanked by open farmland, a driveway provides easy access to the front with parking for all three properties and gateway to the garden.
The accommodation comprises in brief: On the Ground Floor with underfloor heating throughout, Spacious Entrance Hallway with stairs rising to the first floor, Cloakroom with w/c and washbasin and door into the delightful Living Room, a generous space with a warm welcome given by the wood burning stove and twin French doors to the southerly aspect. The large Kitchen/Dining Room would make a hub for any family, with ample space for dining furniture and modern fitted kitchen units in traditional style including features such as a five ring gas hob, double oven, dishwasher and fridge/freezer. The room is enhanced by the twin French doors on the southern wall that open onto the adjoining patio that offers a convenient space for outdoor entertaining.
The first floor benefits from attractive features such as vaulted ceilings with exposed beams and wood panel doors with latches throughout. From the first floor landing there is access to the master bedroom with en-suite shower room, two further bedrooms and family bathroom.
Outside the property, to the front aspect there is a spacious driveway shared with two neighbours (maintenance is shared with a management fund) one parking space and low maintenance patio immediately adjoining the house behind attractive iron railings. The private detached garden is situated a short distance from the door, it is surrounded by mature hedging and is laid mostly to grass, from here there are superb views of the surrounding countryside and whilst it currently provides a recreational space, it would easily accommodate a good size fruit/veg plot if needed.
SELLERS INSIGHT The Shippen offers a true sense of escape — nestled in rolling countryside with uninterrupted views and a calm, rural atmosphere. It's a place to pause, breathe, and enjoy the quieter pace of life.
In summer, the interiors feel bright and open, with the garden becoming a natural extension of the home. Come winter, the space transforms into a warm, cosy retreat.
Perfectly positioned near the Somerset-Devon border, the location provides easy access to both the north and south coasts, with Dorset also within reach. Beaches, National Trust parks, and countryside walks are all close by.
Life here is all about space, stillness, and a deep connection to nature — a rare and rewarding lifestyle.
Agents note: A maintenance fee of approx. £30 per month is payable for the upkeep of the communal facilities shared by all 3 barns. Each owner is appointed a director of the management company on completion of the purchase.
COUNCIL TAX: Somerset West & Taunton- Band E
EPC: Exempt
Entrance Hall
Kitchen/dining room 17'2" x 15' (5.23m x 4.57m).
Living Room 17'2" x 16' (5.23m x 4.88m).
Cloakroom 5'10" x 4'8" (1.78m x 1.42m).
Bedroom 1 13'9" x 10'5" (4.2m x 3.18m).
En-suite 5'9" x 5'4" (1.75m x 1.63m).
Bedroom 2 16'6" x 11' (5.03m x 3.35m).
Bedroom 3 12'9" x 9'7" (3.89m x 2.92m).
Bathroom 7'3" x 6'6" (2.2m x 1.98m).
Tenure Freehold.
Services Mains electric and water. Private drainage. Ground source heating pump..
Council Tax Somerset Council - Band E.
EPC Exempt.
Viewing Arrangements Strictly via the selling agent.
From our offices in Wellington proceed in a northerly direction out onto the Milverton Road, passing through Tonedale on the B3167. As the road rises turn next left sign posted Runnington. Continue on this road for approx ¾ mile passing the fruit farm and turning to Runnington village. Continue over the triangle on the western edge of the village of Langford Budville and proceed up the hill to Langford common. At the next junction continue straight across. Proceed on this road for approximately 1.5 miles passing through Wellisford and over the river Tone. On reaching a T junction turn right down Cockland Hill signposted to Stawley, again crossing the river Tone. Proceed for a further 1 mile, turning right at the next junction, down the hill and after 0.5 mile the entrance can be found on the left hand side. If you are following a Sat Nav to TA21 0RZ you will reach Kittisford Barton and 'The Cottage Beyond'. Continue past in the direction of Bathealton and take the next right hand turn where the property can be found after a short while on your left hand side, as denoted by our for sale board.
What3Words wolf.haunt.trim
Important Information
- This is a Freehold property.
Property Ref: 55976_WEL220246
Similar Properties
Summer Close, Hemyock, Cullompton
4 Bedroom Detached House | £470,000
An improved and extended 4 bedroom detached family home with stunning open plan kitchen/dining/family room. Ideally situ...
Bridwell Crescent, Uffculme, Devon
4 Bedroom Detached House | £460,000
A stylish modern 4 bedroom detached house in a cul-de-sac on the edge of Uffculme.
3 Bedroom Detached House | £450,000
A delightful detached 3/4 bedroom detached cottage situated at the heart of Westleigh in Devon
High Path, Wellington, Somerset
3 Bedroom Detached House | £489,000
A substantial detached 3 bedroom period property situated in the sought after ‘High Path’ with extended ground...
Holcombe Rogus, Wellington, Devon
4 Bedroom Semi-Detached House | £500,000
A charming 4 bedroom Grade II Listed property in a delightful village setting
Back Lane, Bradford on Tone, Taunton
3 Bedroom Detached Bungalow | £535,000
A modern detached 3-bedroom bungalow situated in a sought after village location with garage and parking.

Webbers Wellington (Wellington)
Wellington, Somerset, TA21 8NS
How much is your home worth?
Use our short form to request a valuation of your property.
Request a Valuation
