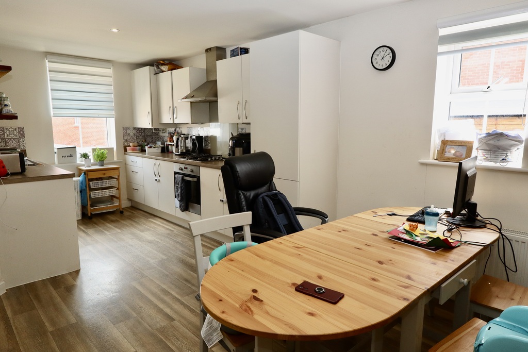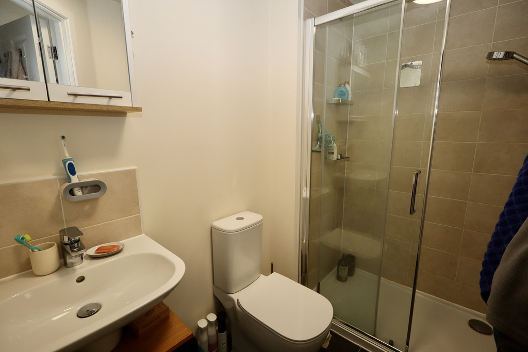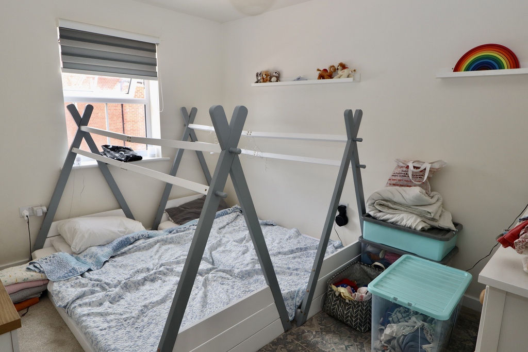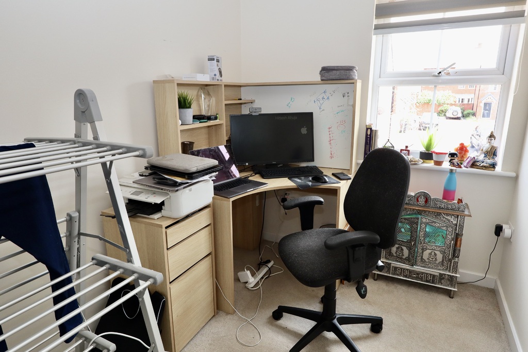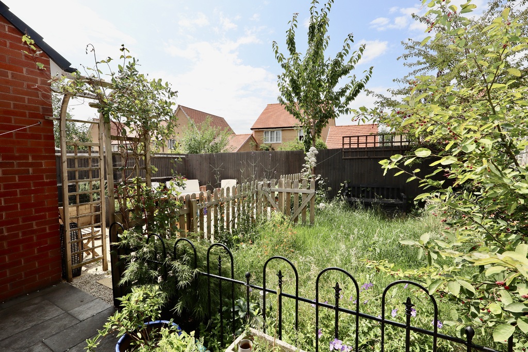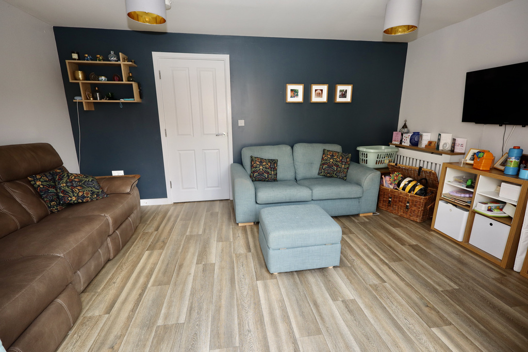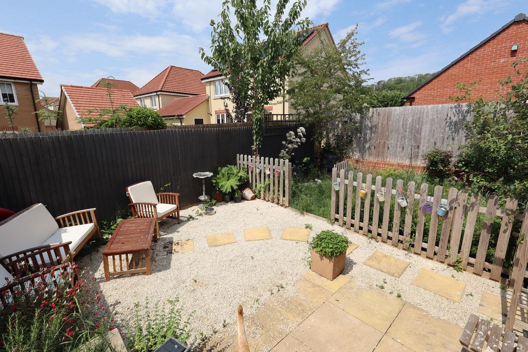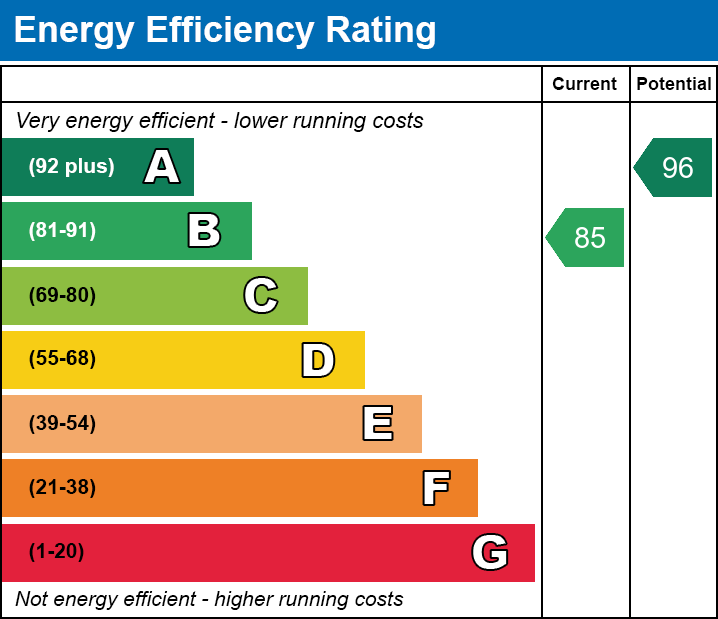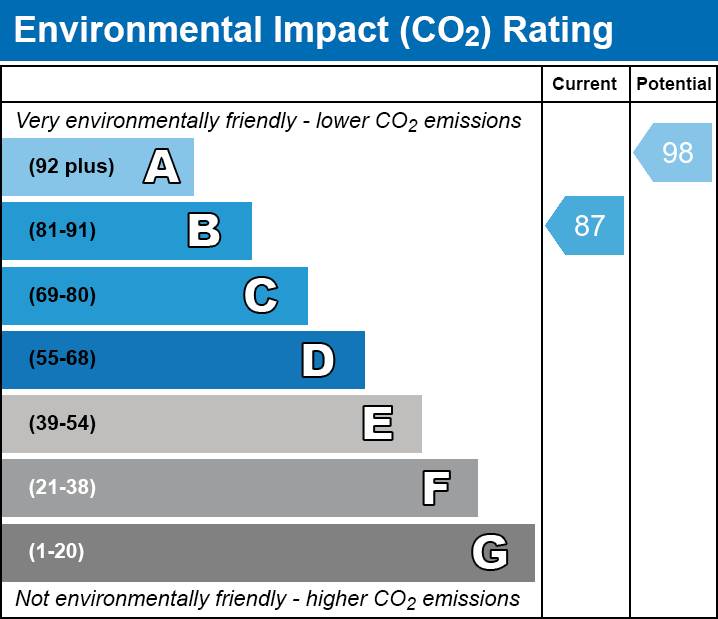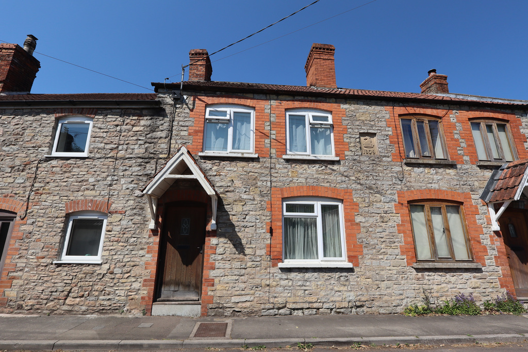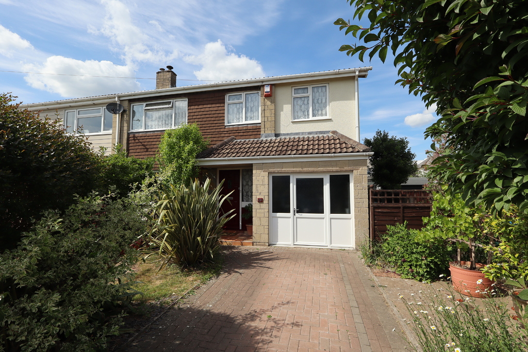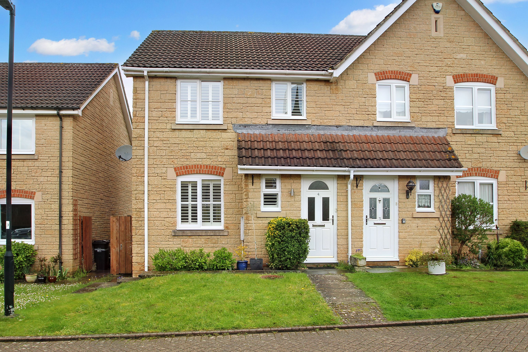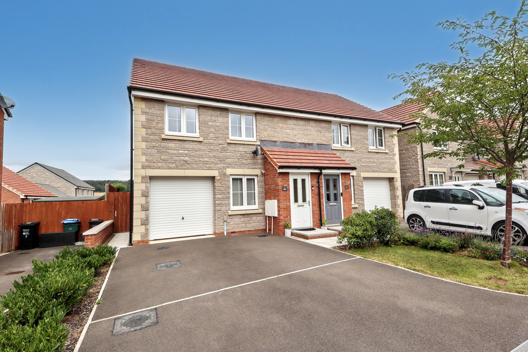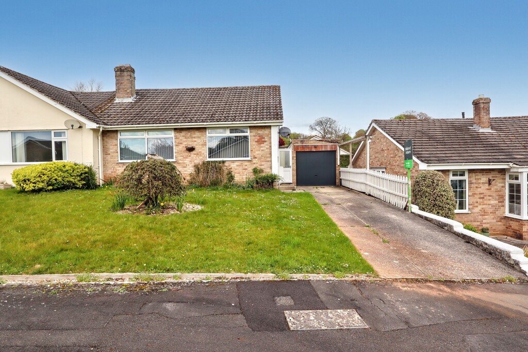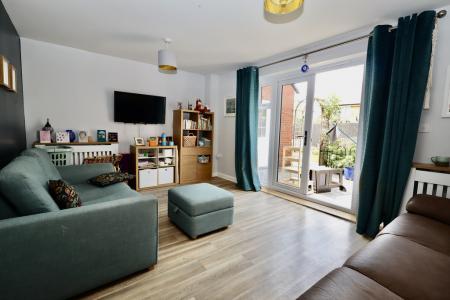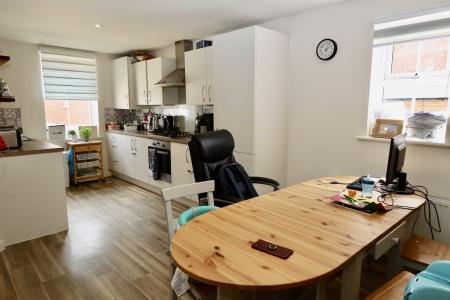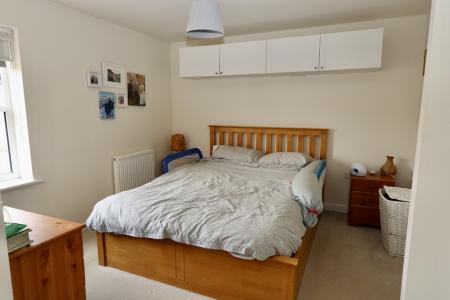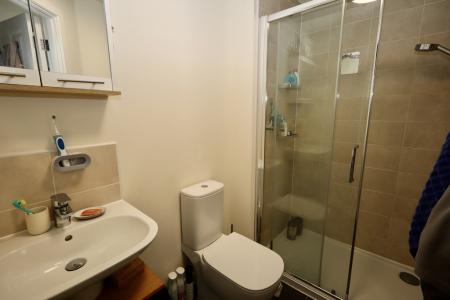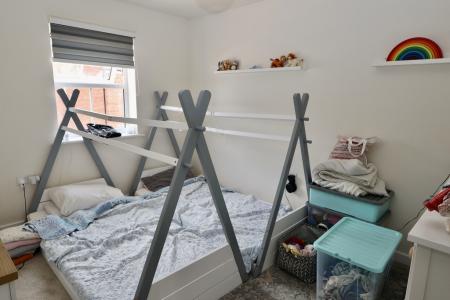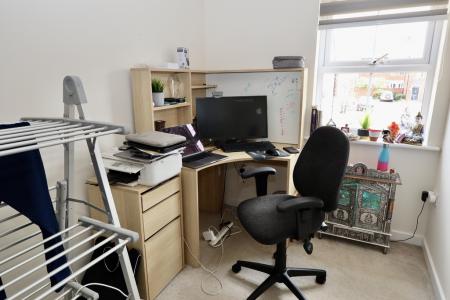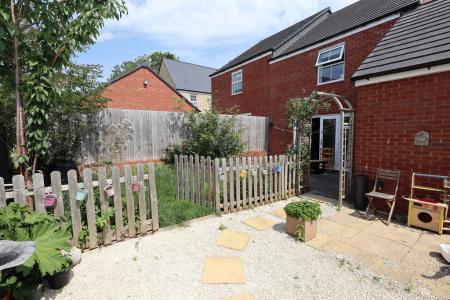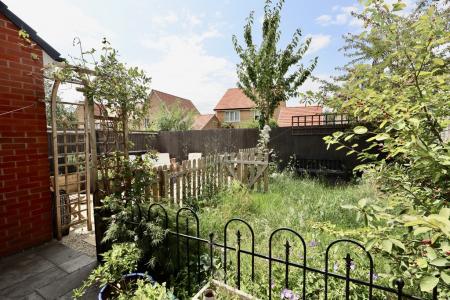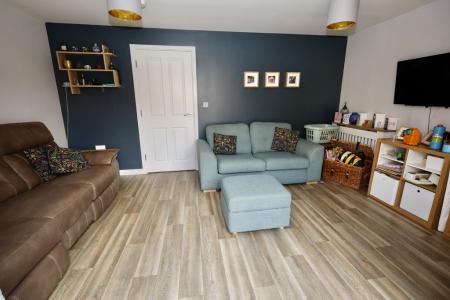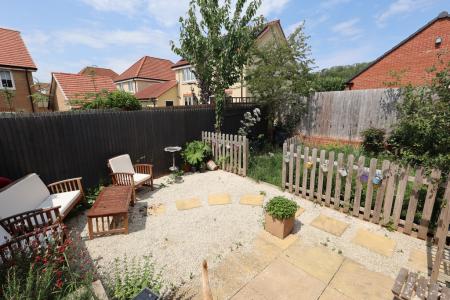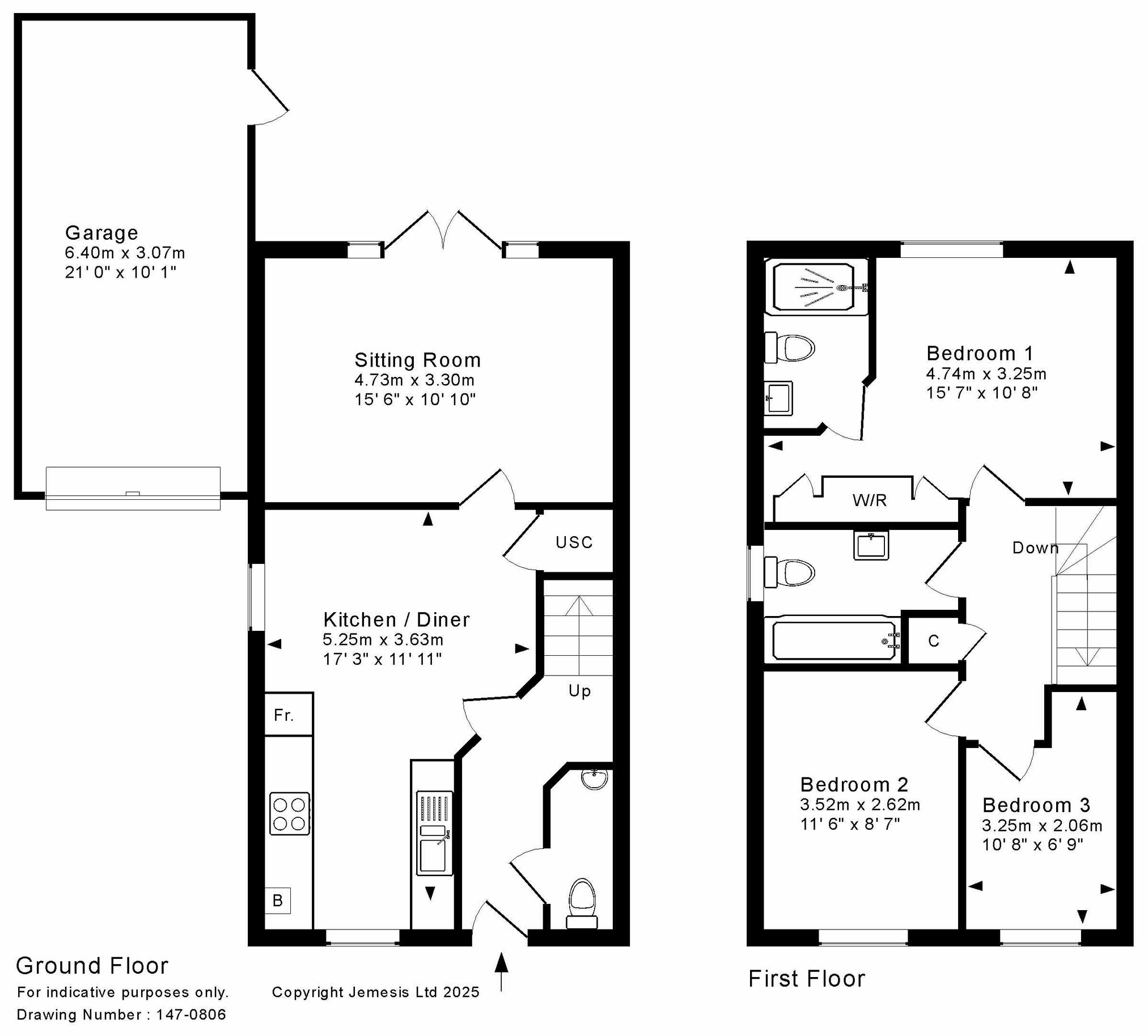- Entrance hall with cloakroom
- Large dining kitchen with extensive range of units incorporating appliances including gas hob, electric oven, dishwasher, fridge freezer and washing machine
- Sitting room with french doors opening onto the garden
- Principal bedroom with built-in wardrobes and en suite shower room
- Two further bedrooms
- Family bathroom with shower over the bath
- Level west-facing garden divided into three distinct areas extending to c.8.6m x 8.4m (c.28' x 28')
- Attached garage with power, light and roof storage
- Double tandem driveway with provision for EV charging
- No onward chain
3 Bedroom Semi-Detached House for sale in Wells
A semi-detached house built in 2020 by David Wilson with the benefit of a NHBC guarantee. There is an attached garage, double tandem driveway and a generous garden to the rear. The property is offered for sale with no onward chain.
Location
Wells is the smallest city in England and offers a vibrant high street with a variety of independent shops and restaurants as well as a twice weekly market and a choice of supermarkets including Waitrose. Amenities include a leisure centre, independent cinema and a theatre. Bristol and Bath lie c.22 miles to the north and north-east respectively with mainline train stations to London at Castle Cary (c.11 miles) as well as Bristol and Bath. Bristol International Airport is c.15 miles to the north-west. Of particular note is the variety of well-regarded schools in both the state and private sectors in Wells and the surrounding area.
Directions
From central Wells take the Wookey Hole Road and continue for c.1 mile. Take the second left onto the Bishops Green development and into Penleigh Road and then first right into Feltham Close. Follow the road to the right and the property can be found on the left with a for sale board displayed.
Material Information
All available property information can be provided upon request from Holland & Odam. For confirmation of mobile phone and broadband coverage, please visit checker.ofcom.org.uk
Identity Verification
To ensure full compliance with current legal requirements, all buyers are required to verify their identity and risk status in line with anti-money laundering (AML) regulations before we can formally proceed with the sale. This process includes a series of checks covering identity verification, politically exposed person (PEP) screening, and AML risk assessment for each individual named as a purchaser. In addition, for best practice, we are required to obtain proof of funds and where necessary, to carry out checks on the source of funds being used for the purchase. These checks are mandatory and must be completed regardless of whether the purchase is mortgage-funded, cash, or part of a related transaction. A disbursement of £49 per individual (or £75 per director for limited company purchases) is payable to cover all aspects of this compliance process. This fee represents the full cost of conducting the required checks and verifications. You will receive a secure payment link and full instructions directly from our compliance partner, Guild365, who carry out these checks on our behalf.
Important Information
- This is a Freehold property.
- The annual service charges for this property is £107
Property Ref: 552334_QHK818649
Similar Properties
2 Bedroom Terraced House | £340,000
A lovely two double bedroom character cottage with garage and parking set in the centre of the popular village of Wookey...
4 Bedroom Semi-Detached House | £335,000
An extended semi-detached house with a large rear garden with a garage/workshop and driveway parking. Extended by the pr...
2 Bedroom Terraced House | £335,000
A two bedroom character cottage set in the ever popular St Thomas Street. In need of updating and sympathetic modernisat...
Knapp Hill Close, South Horrington, Wells, Somerset
3 Bedroom Semi-Detached House | £345,000
A very stylish semi-detached house in the popular South Horrington development on the outskirts of Wells. Having been co...
3 Bedroom Semi-Detached House | £345,000
An immaculate semi-detached property built by Persimmon Homes in 2021. Beautifully presented throughout and enjoying a l...
3 Bedroom Semi-Detached Bungalow | £350,000
An extended semi-detached bungalow set in a popular location on the edge of the city with views to the front over Wells...
How much is your home worth?
Use our short form to request a valuation of your property.
Request a Valuation



