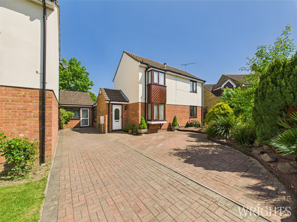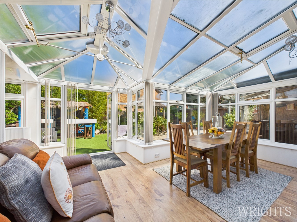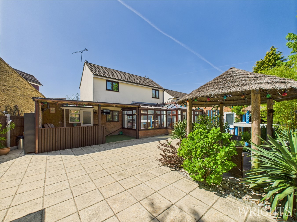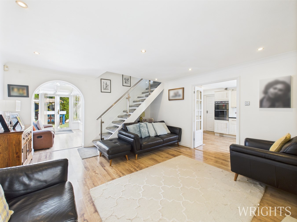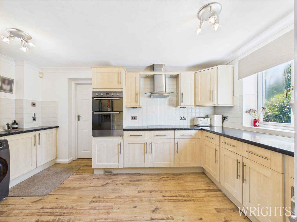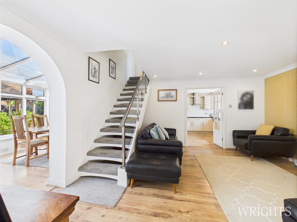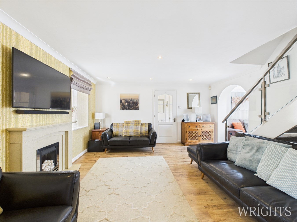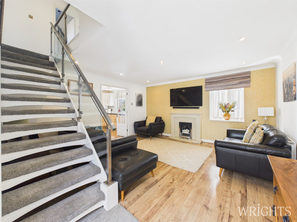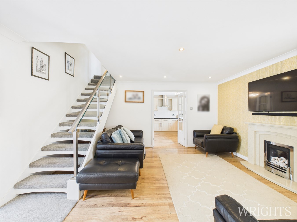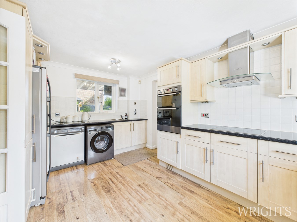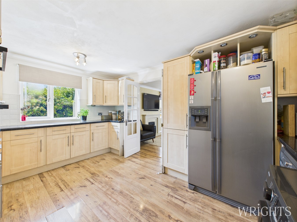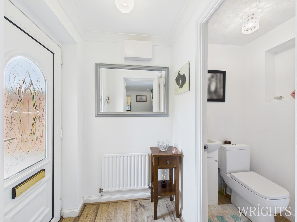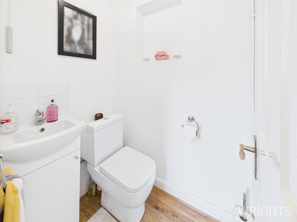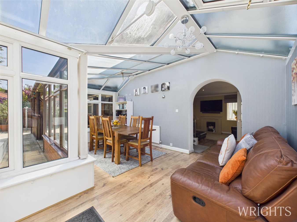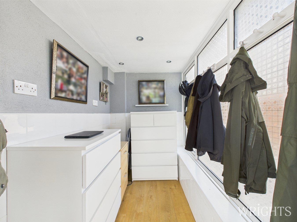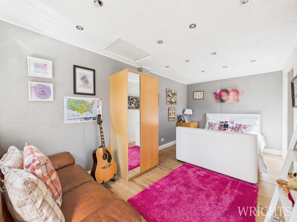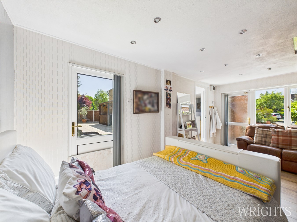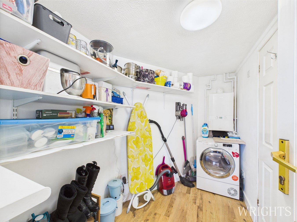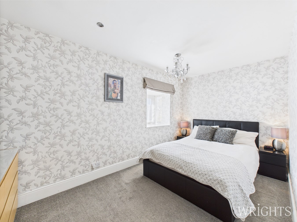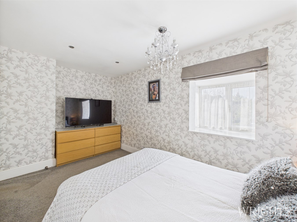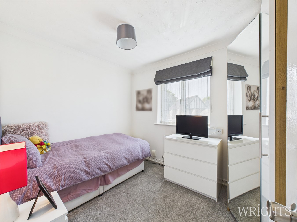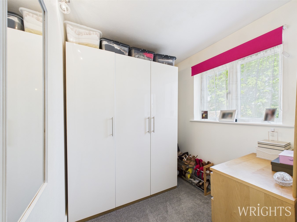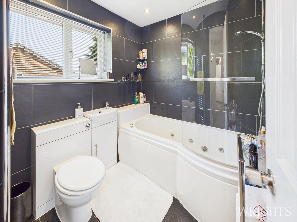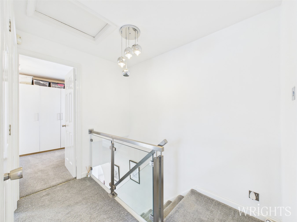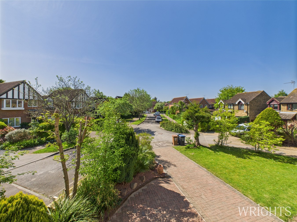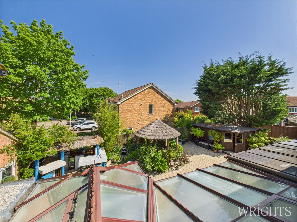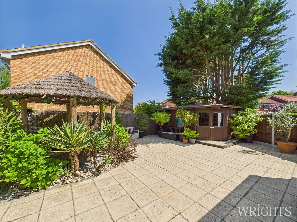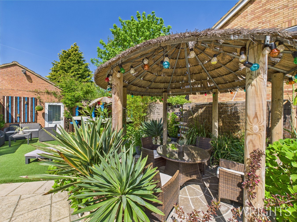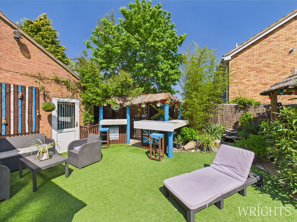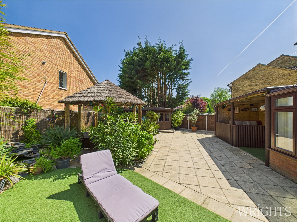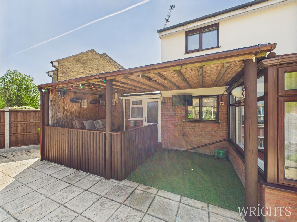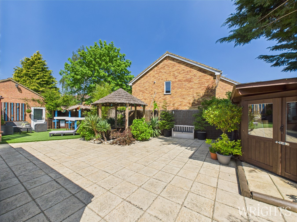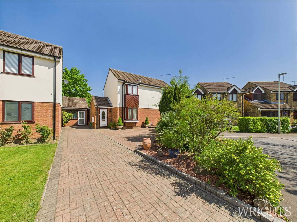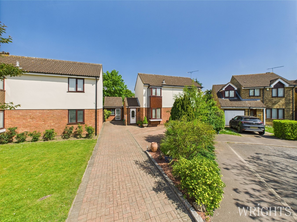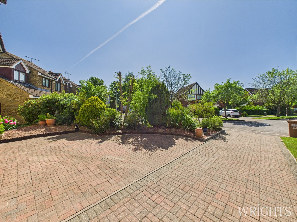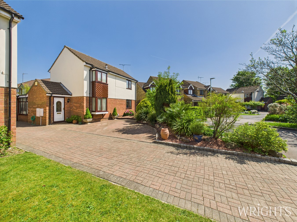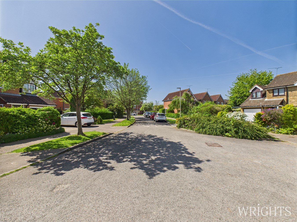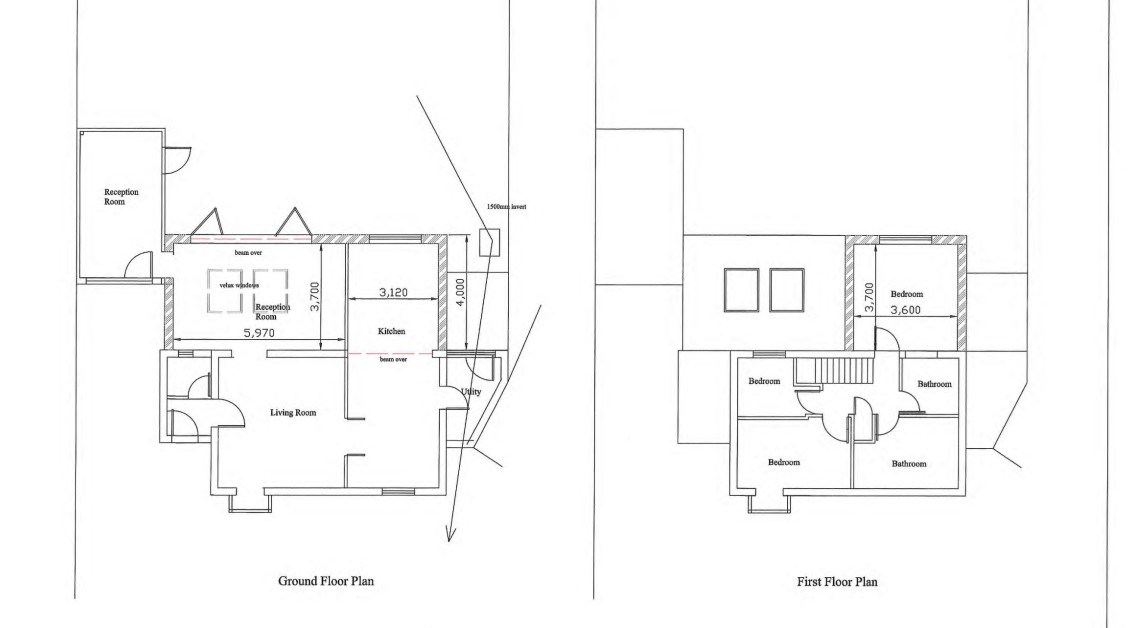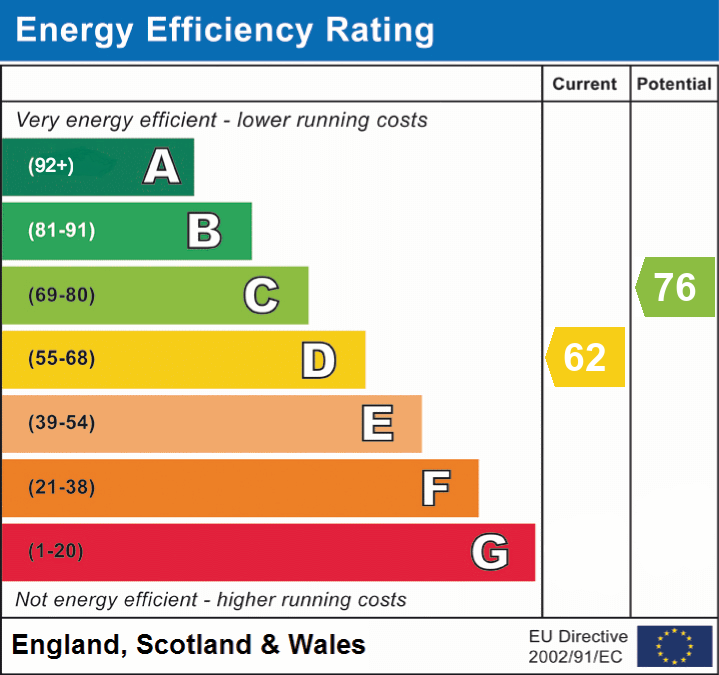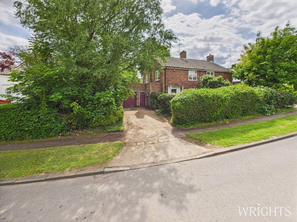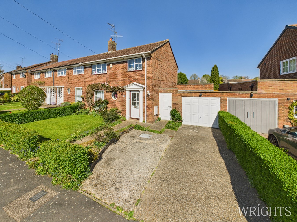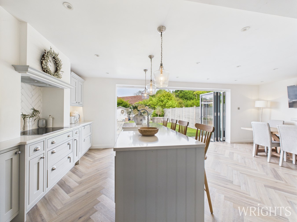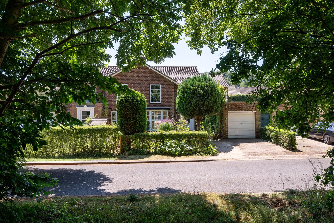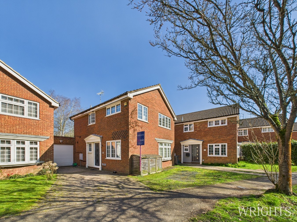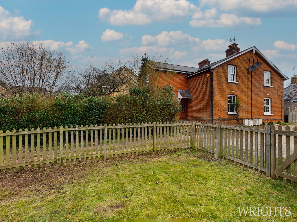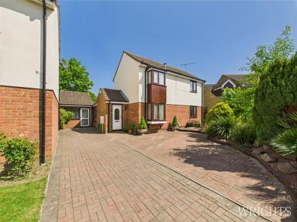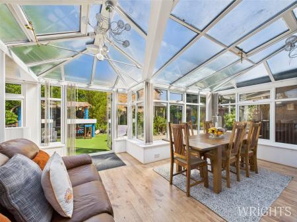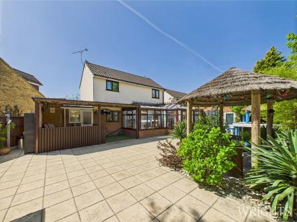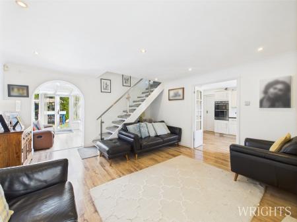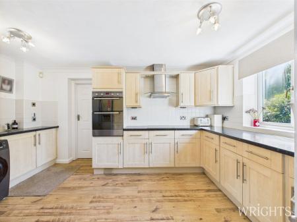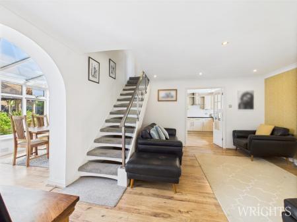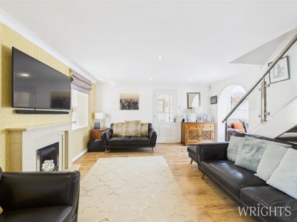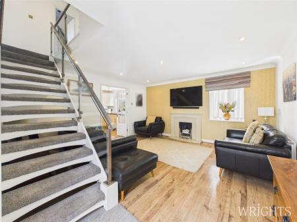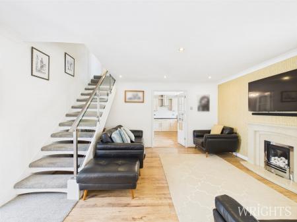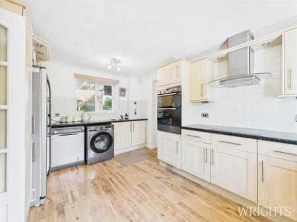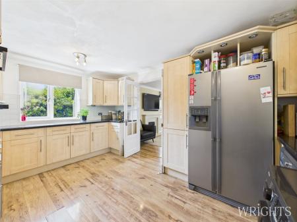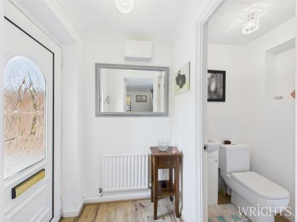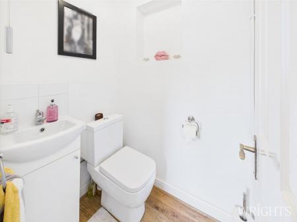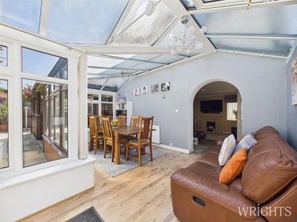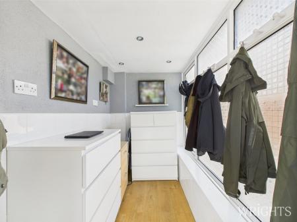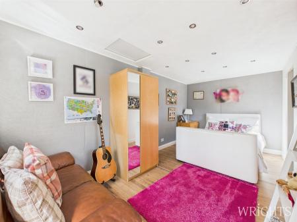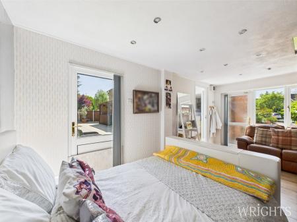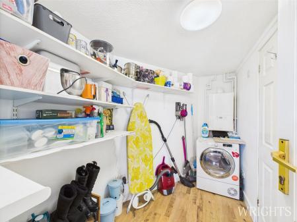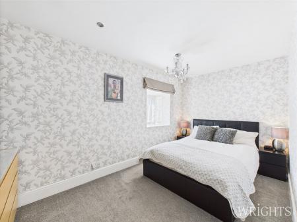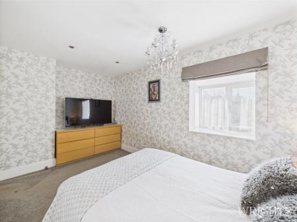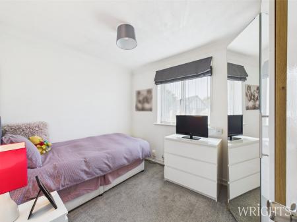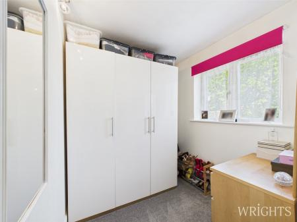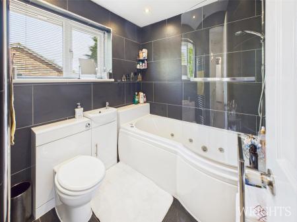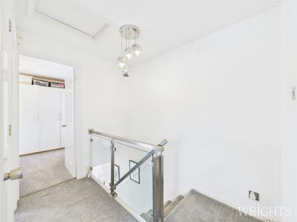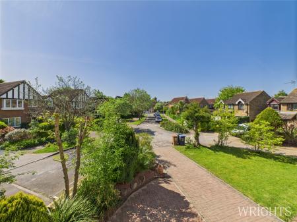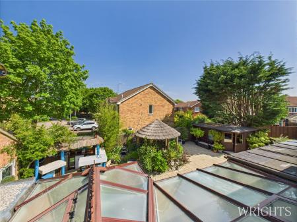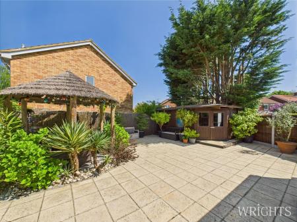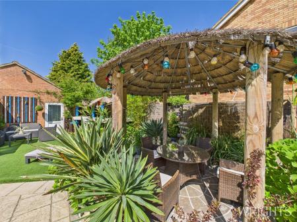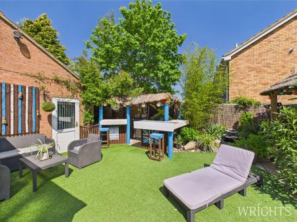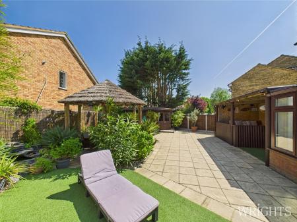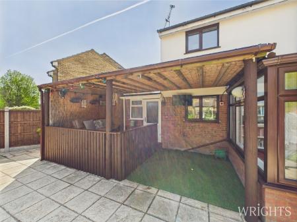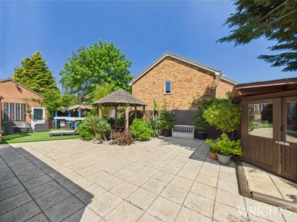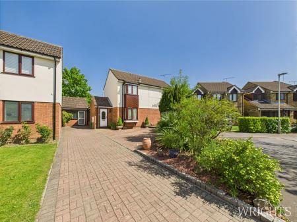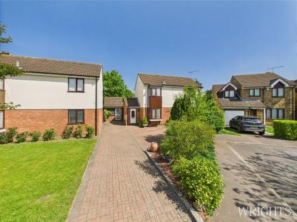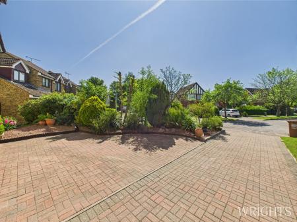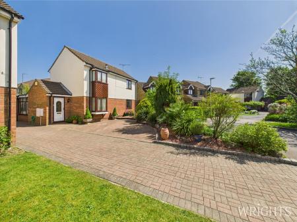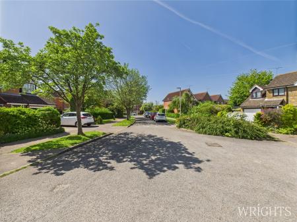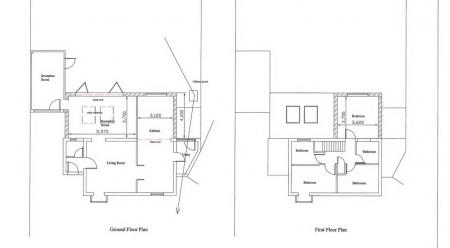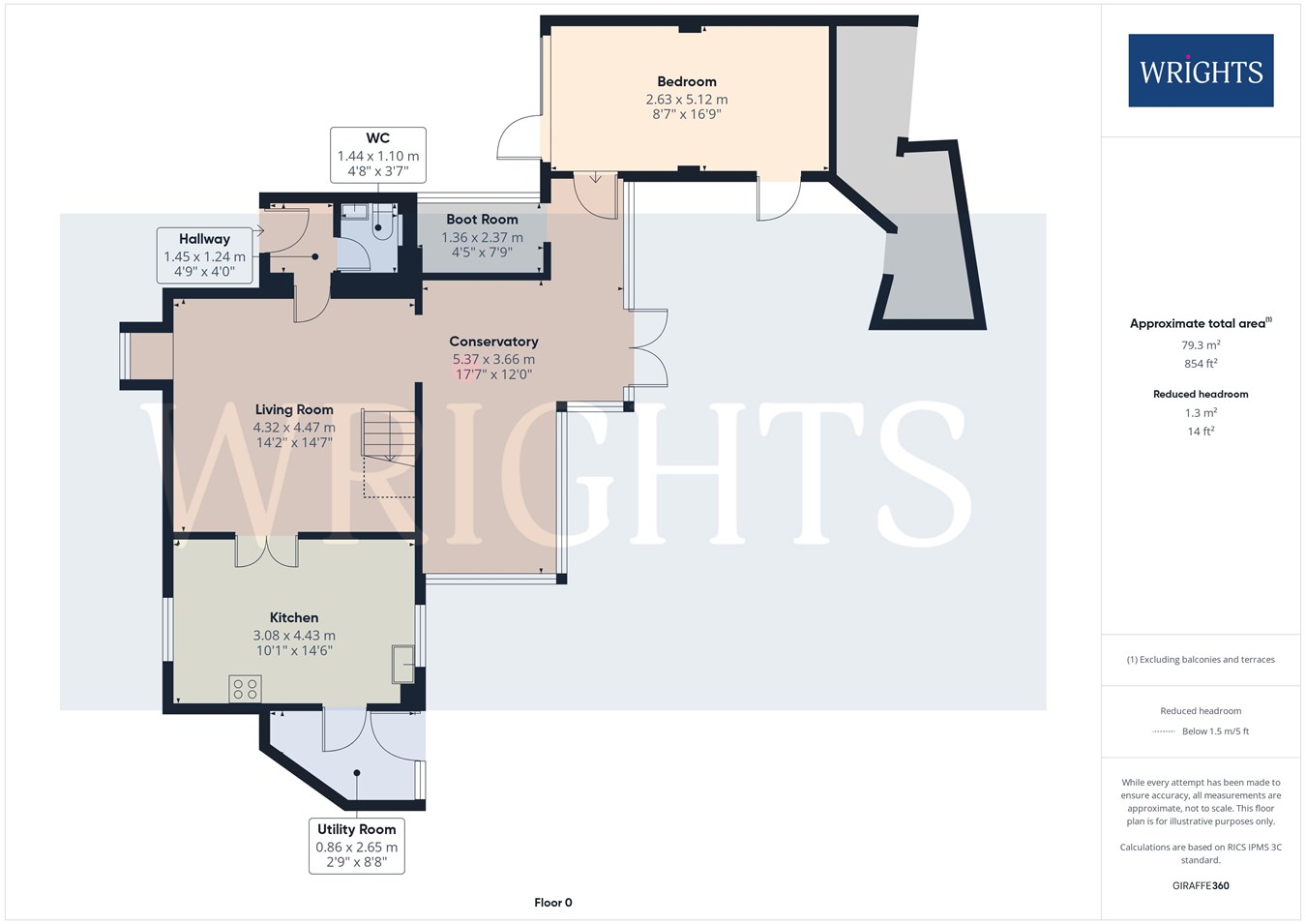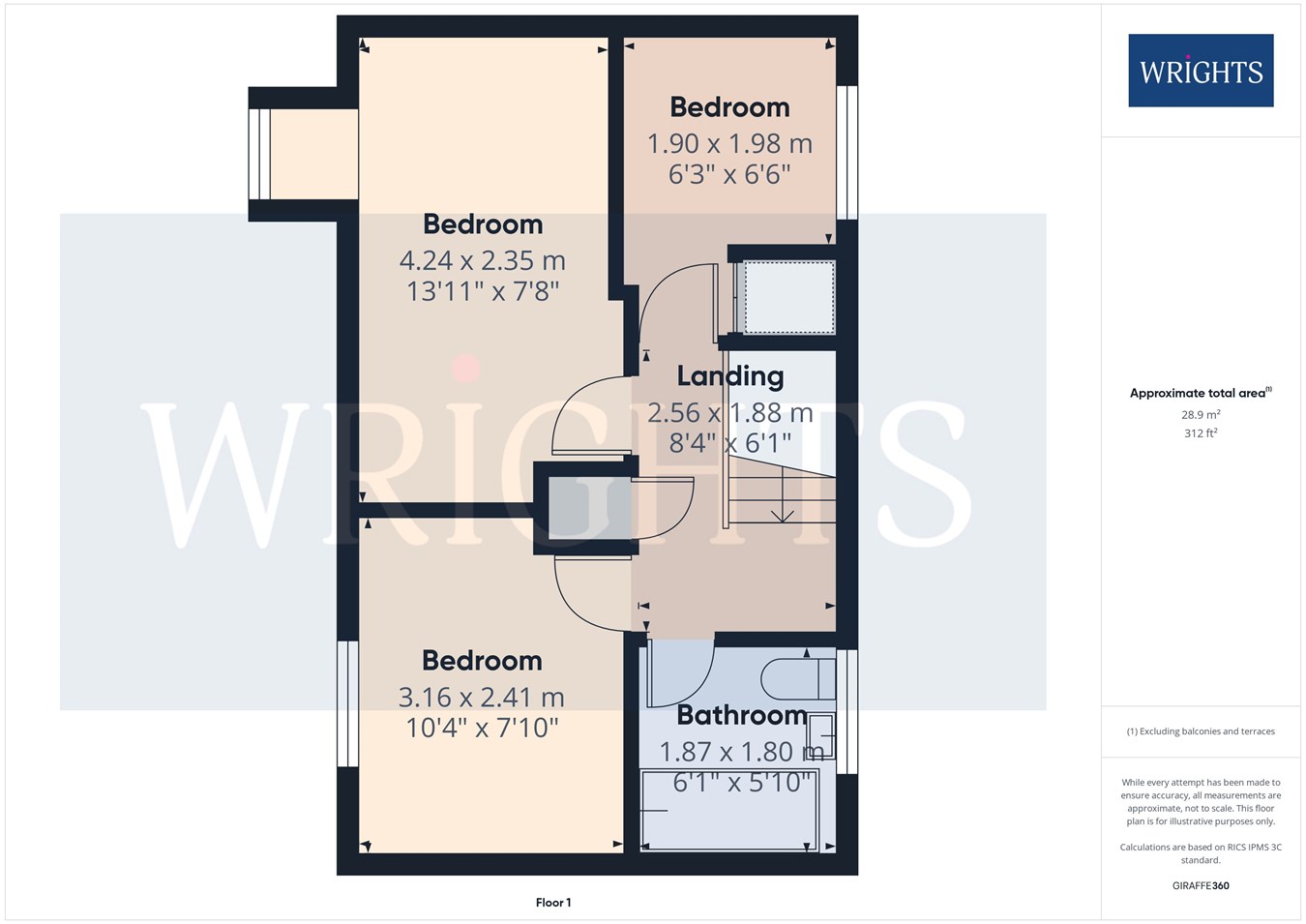- SUPERB FAMILY RESIDENCE AT THE END OF A SOUGHT AFTER CUL-DE-SAC
- CARIBBEAN THEMED GARDEN WITH BAR
- ANNEXE AREA TO THE GROUND FLOOR
- PLANS DRAWN FOR TWO STOREY EXTENSION (APPROVED NOW LAPSED)
- LARGE DRIVEWAY
- CLOSE TO PANSHANGER SHOPS AND MORRISONS
- WALKING DISTANCE TO A RENOWNED PRIMARY SCHOOLS
4 Bedroom Detached House for sale in Welwyn Garden City
Discover this charming family residence nestled in a quiet cul-de-sac in the heart of Panshanger. This delightful four-bedroom detached home boasts exceptional versatility with an annex and extended ground floor accommodation, ideal for family living. The property features a large driveway and a stunning Caribbean-themed garden that thrives in sunlight. Additionally, plans for a two-storey rear extension have been drawn and approved by the local authority (currently lapsed). Inside, you’ll find a generously sized kitchen and a separate utility room, all presented in immaculate condition and ready for you to move in and create lasting memories. Bader Close is a highly sought-after location, with many residents having lived here since the homes were constructed. Conveniently situated near the A414 and A1M, a short drive will take you to the town center and mainline station. For families, renowned schools and the Panshanger Shops are just around the corner, with beautiful countryside walks right at your doorstep. This is a must-see property that truly offers a wonderful lifestyle for the next fortunate family!WHAT THE FAMILY SAY
From day one of moving in we were made to feel very welcome by the existing residents of the close and have enjoyed a fantastic relationship with our neighbours ever since.Our time here here has been a happy one and we have always felt safe and secure in this community. The location is excellent with three major supermarkets Morrisons,Lidl and Tescos all within close walking distance. A Doctors and dentist surgery are five minutes walk away and nearby bus stops can take you to WGC town centre and many other destinations. There are a choice of many schools in the vicinity and we have always enjoyed having the vast open space of Moneyhole Park just around the corner.
WELCOME TO BADER CLOSE
Named in honor of the renowned Royal Air Force flying ace from World War II and paying tribute to the Panshanger Aerodrome, Bader Close is an exclusive cul-de-sac community situated at the heart of a sought-after district in Welwyn Garden City. As you approach the residence, centrally located at the end of this leafy close, you can park on your private driveway before entering the home. A convenient porch greets you, with a W/C discreetly situated off this space. The living room flows gracefully from the porch, offering a tranquil retreat perfect for cozy winter evenings, complete with a charming feature fireplace that enhances the inviting atmosphere. To the side of this room, a modern staircase with a stylish glass balustrade adds a contemporary touch. Pass through double doors into the kitchen, which boasts an impressive range of shaker-style wall and base units across three elevations. This room benefits from a dual aspect view, overlooking the front garden and a covered rear patio area.
IN ADDITION
Adjacent to the kitchen, the handy utility room features a door that provides direct access to the rear covered space, adding practicality to this wonderful home. The expansive conservatory spans the width of the house, creating an ideal dining and living space that offers delightful views of the sun-soaked garden. This bright and airy area seamlessly connects indoor and outdoor living, making it perfect for entertaining or relaxing.Adjoining the conservatory is a handy boot room, providing convenient storage for outdoor gear. Just off this space is the versatile annex, also known as bedroom four. Formerly a garage, this room features its own loft, with doors leading to both the front and rear gardens. This flexible area can easily serve a variety of purposes, whether as a home office, additional reception room, or even a potential business opportunity, making it an excellent addition to the home.
HEAD ON UP
The landing continues the modern glass balustrade theme, enhancing the overall aesthetic while providing access to the loft. The principal bedroom boasts a charming box bay window to the front elevation, complemented by a spacious alcove that is perfect for fitted wardrobes. Bedroom two also enjoys a front elevation view, while bedroom three offers a serene rear aspect. The luxurious family bathroom creates an ideal sanctuary for relaxation and unwinding, making this home a perfect retreat for the whole family.
TOUR THE GROUNDS
Bathed in sunlight, the garden is a truly unique oasis, with a setting that evokes a holiday ambiance. Carefully landscaped for low maintenance, this space showcases vibrant tropical planting, creating a picturesque retreat. The garden features a fully functioning covered bar area and two inviting seating areas, one of which is located just off the back of the house under a stylish canopy, perfect for alfresco dining. A large timber shed and additional storage space are conveniently situated at the rear, providing ample room for gardening and outdoor equipment. Theres plenty of patio space, ideal for entertaining guests and enjoying sunny afternoons.At the front, you'll find a more traditional lawn surrounded by mature borders, providing a classic touch to the propertys exterior. The block-paved driveway offers abundant private parking, while the close features unrestricted street parking for added convenience.
COUNCIL TAX BAND E
ABOUT PANSHANGER
Panshanger, a grand country estate situated on the outskirts of Hertford and Welwyn Garden City, held a prestigious past as the former residence of Earl Cowper, who later ascended to the esteemed position of Lord Chancellor of Great Britain. Over the course of seven remarkable generations, the legacy of Panshanger eventually met a new chapter when the property transitioned hands and underwent a transformative sale and demolition process around 1953. Today, Panshanger Park finds itself under the ownership of Lafarge, preserving remnants of its storied history through the enduring structures of the orangery, nursery garden wall, and stables that still grace the landscape alongside various cottages and estate edifices, all meticulously recognized and safeguarded by the esteemed English Heritage. The evolution of the locale continued to unfold, witnessing the establishment of residential housing in the 1970's, 1990's and up to recent years.
Important Information
- This is a Freehold property.
Property Ref: 28780250
Similar Properties
Digswell Park Road, WELWYN GARDEN CITY, AL8
3 Bedroom Semi-Detached House | £560,000
**CHAIN FREE**OPEN DAY SATURDAY 14TH JUNE STRICTLY BY APPOINTMENT** Located on the prestigious WEST SIDE AL8. An exclusi...
Moorlands, Welwyn Garden City, AL7
3 Bedroom End of Terrace House | Guide Price £550,000
**CHAIN FREE**AT THE HEART OF THE BEEHIVE CONSERVATION AREA** A much loved, EXTENDED and cherished three/ four bedroom f...
The Commons, Welwyn Garden City, AL7
4 Bedroom Terraced House | Offers Over £550,000
**COMPLETE UPPER CHAIN**CHAIN FREE PROCEEDABLE BUYERS ONLY WITH STRICT TERMS TO COMPLETE THE SALE ON OR BEFORE 20TH APRI...
Crossway, Welwyn Garden City, AL8
5 Bedroom Semi-Detached House | Offers Over £600,000
**CHAIN FREE** VIEWING LAUNCH DAY SATURDAY 19TH JULY STRICTLY BY APPOINTMENT** Located on the prestigious WEST SIDE AL8....
Sylvandale, Welwyn Garden City, AL7
4 Bedroom Link Detached House | Offers Over £625,000
**CHAIN FREE** Nestled in a picturesque woodland setting, welcome to Sylvandale, a collection of exquisite detached home...
Station Road, Digswell, Welwyn, AL6
3 Bedroom Semi-Detached House | Guide Price £650,000
This is a unique three bedroom semi-detached house benefiting from being a hop, skip and a jump to the Welwyn North main...

Wrights Estate Agency (Welwyn Garden City)
36 Stonehills, Welwyn Garden City, Hertfordshire, AL8 6PD
How much is your home worth?
Use our short form to request a valuation of your property.
Request a Valuation
