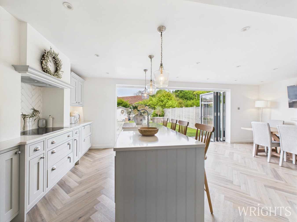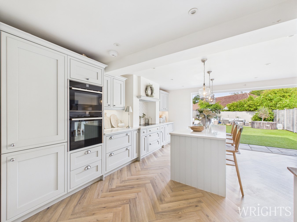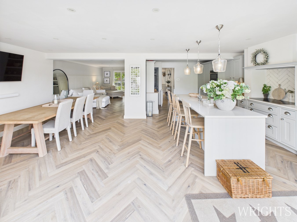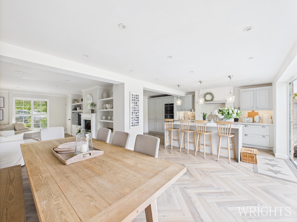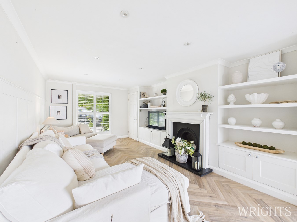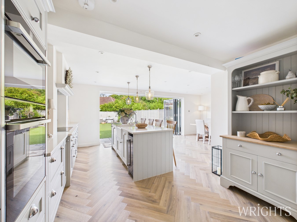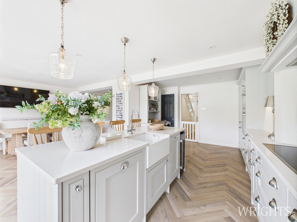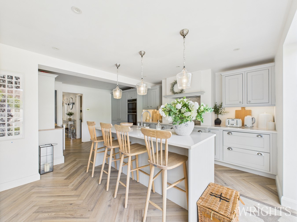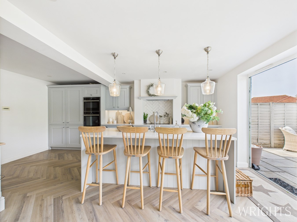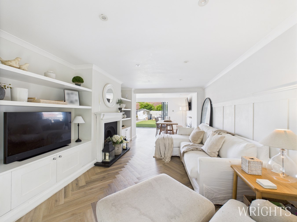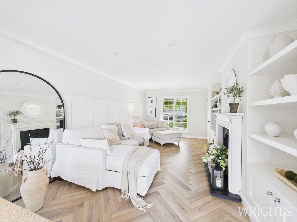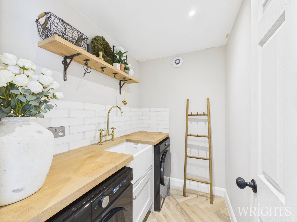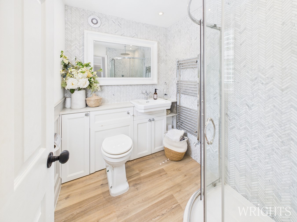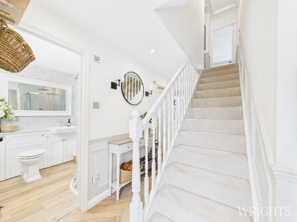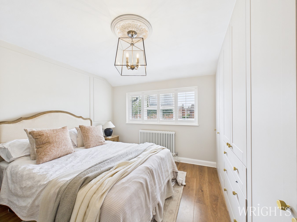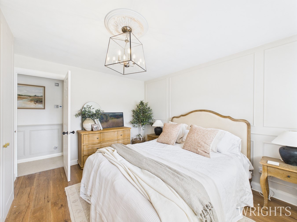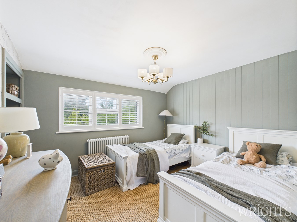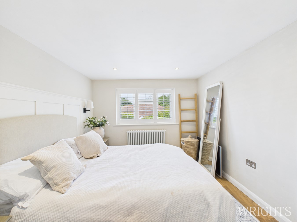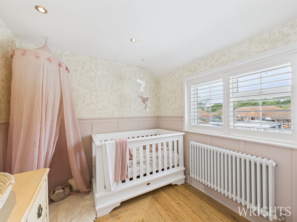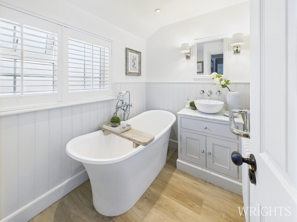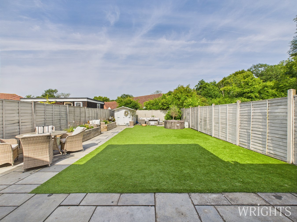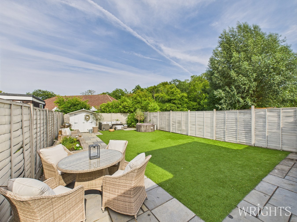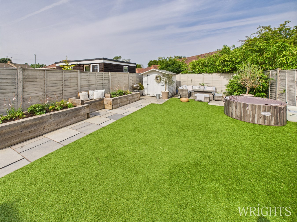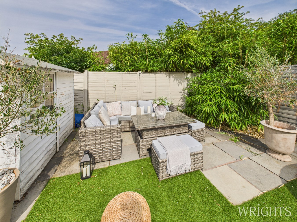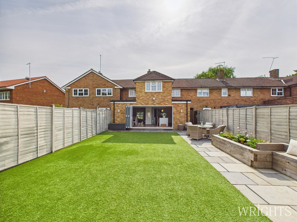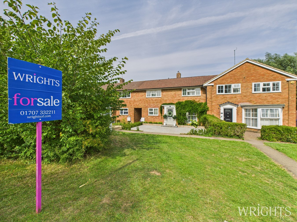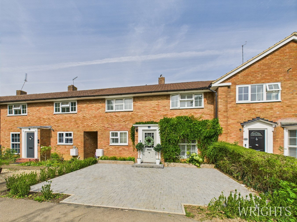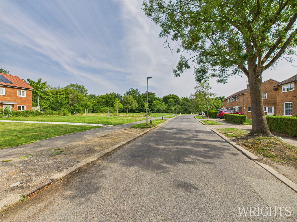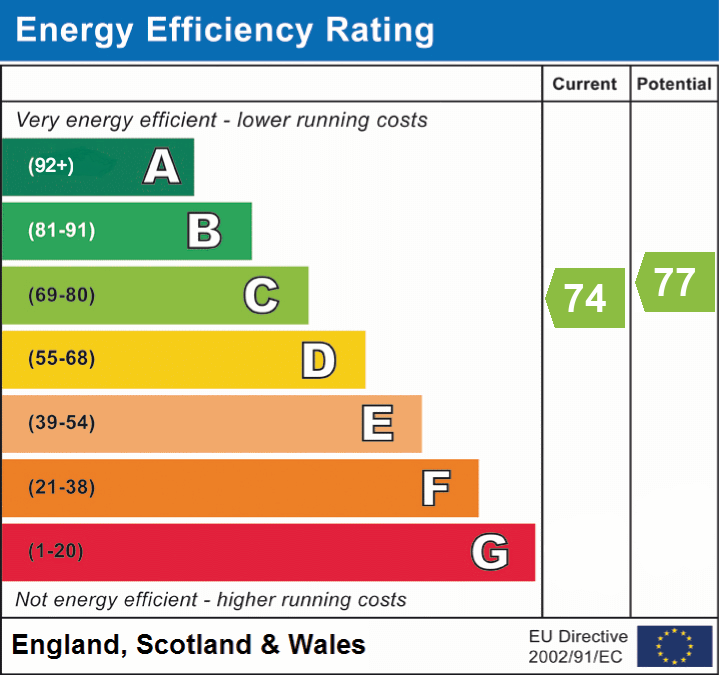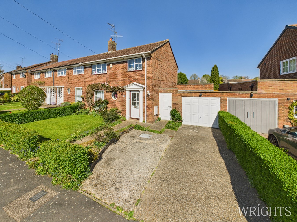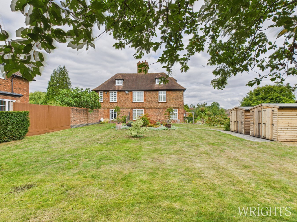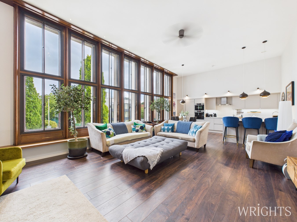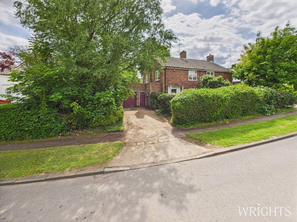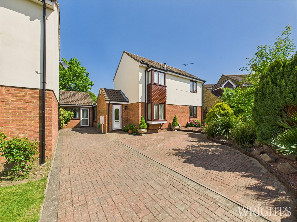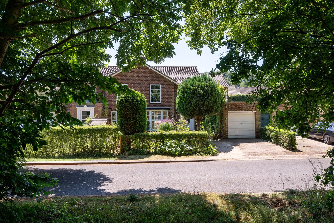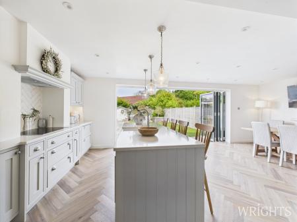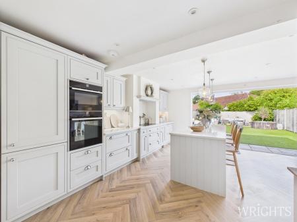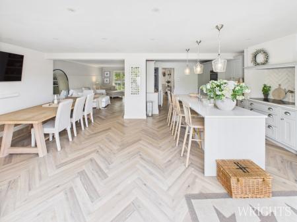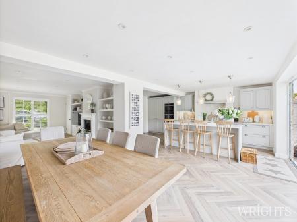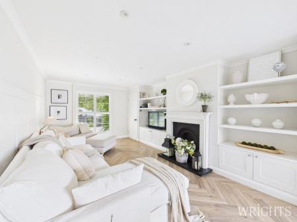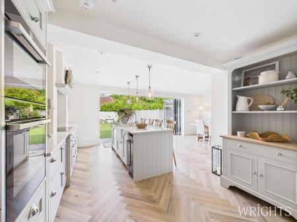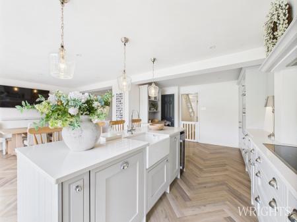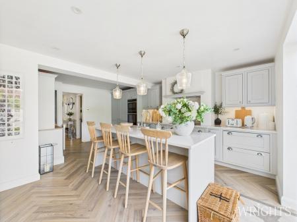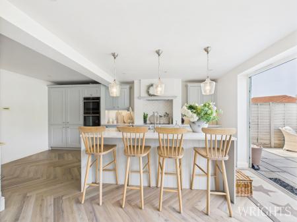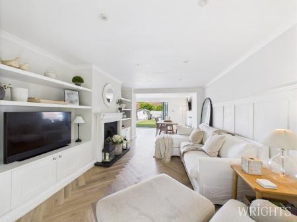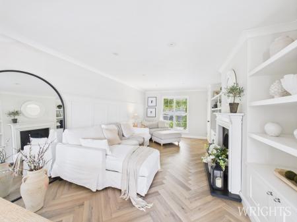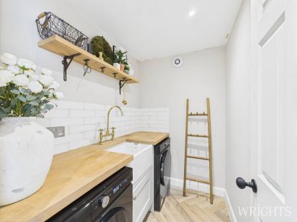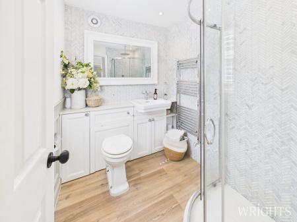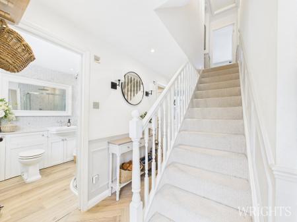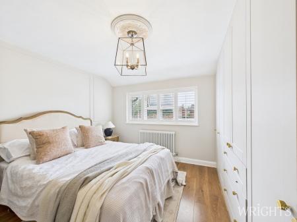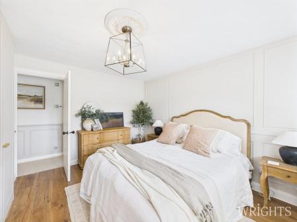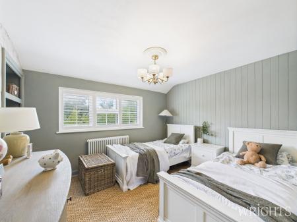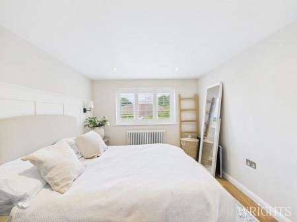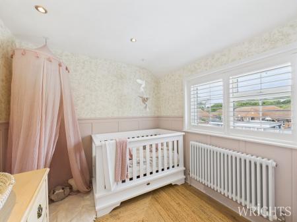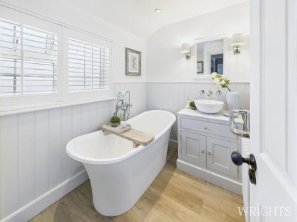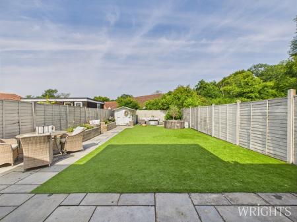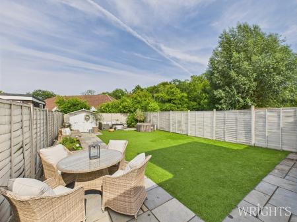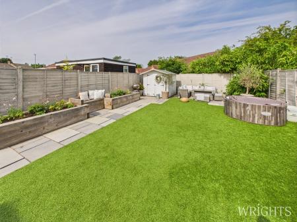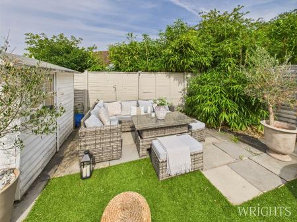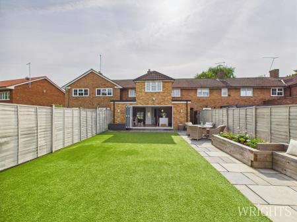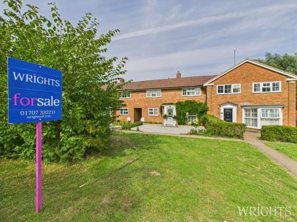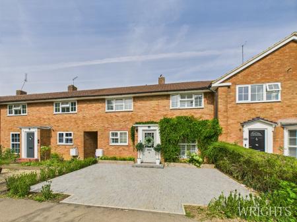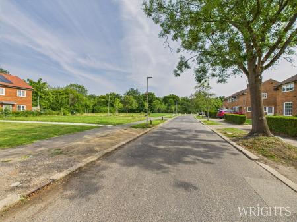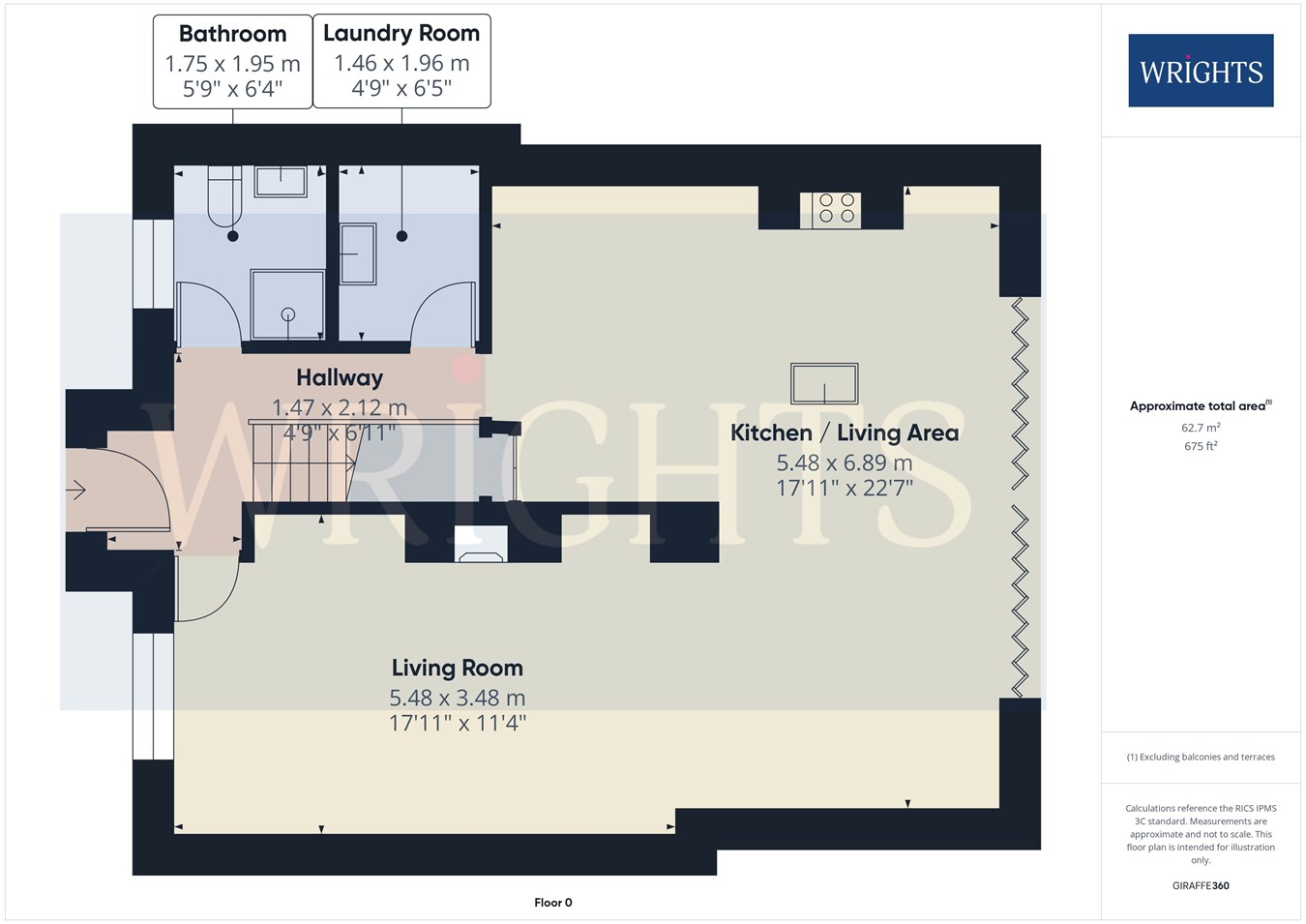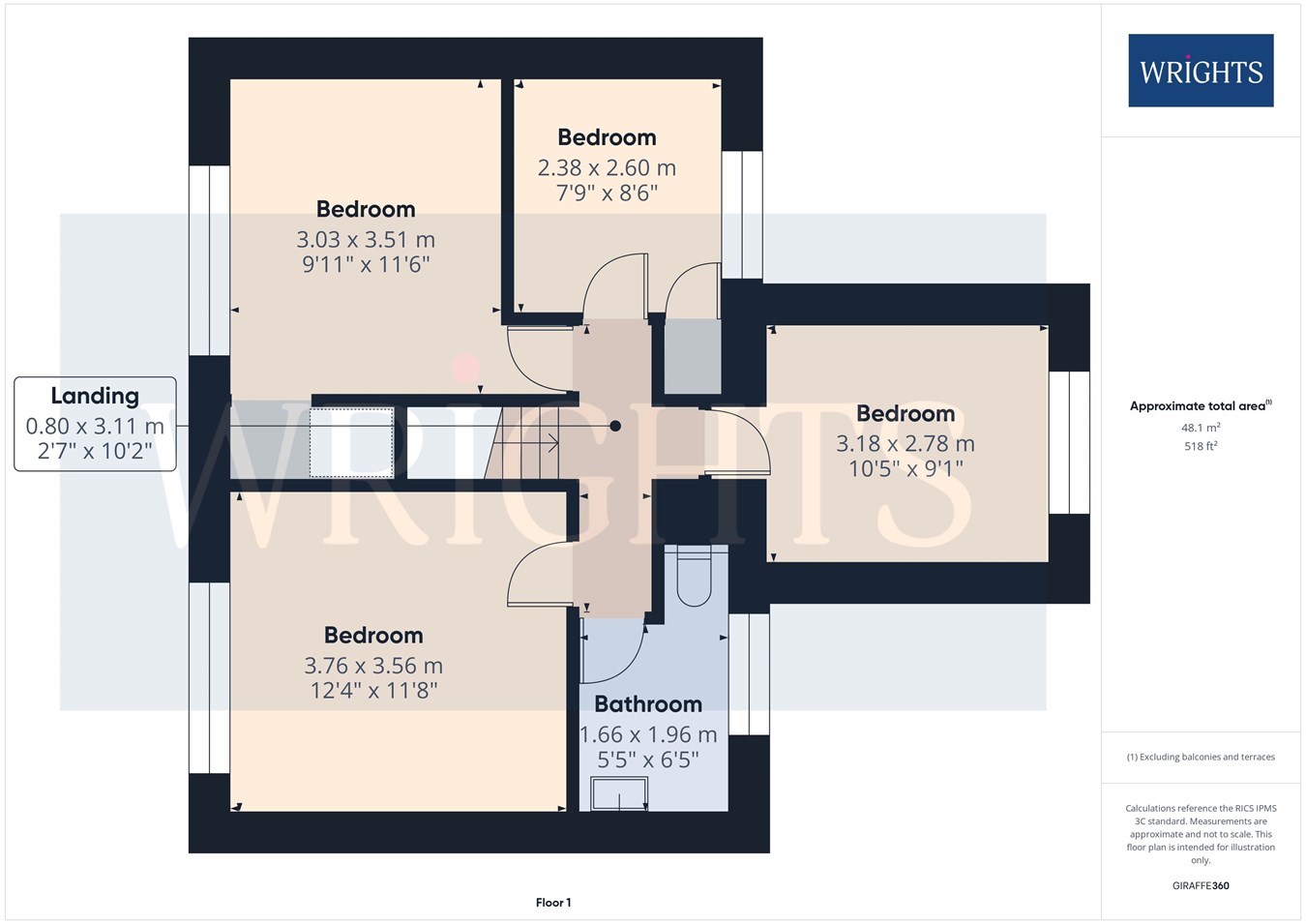- BESPOKE INTEGRATED KITCHEN WITH QUARTZ WORKTOPS
- STUNNING OPEN PLAN LIVING AREA WITH BI-FOLD DOORS OUT TO THE GARDEN
- TWO UPGRADED LUXURY BATHROOMS TO EXACTING STANDARDS AND DESIGN
- LANDSCAPED GARDEN WITH FAR REACHING VIEWS OF THE WOODLAND
- FOUR SPACIOUS BEDROOMS
- PLANTATION SHUTTERS
- JUST YARDS FROM THE HIGHLY SOUGHTAFTR COMMONSWOOD PRIMARY SCHOOL
- DOUBLE STOREY EXTENDED
4 Bedroom Terraced House for sale in Welwyn Garden City
**COMPLETE UPPER CHAIN**CHAIN FREE PROCEEDABLE BUYERS ONLY WITH STRICT TERMS TO COMPLETE THE SALE ON OR BEFORE 20TH APRIL 2026** VIEWING DAYS 5TH & 6TH FEBRUARY STRICTLY BY APPOINTMENT** A beautifully refurbished family home located next to the Commonswood Nature Reserve, built to exacting standards. This stunning DOUBLE STOREY EXTENDED, double-fronted family residence offers superb space and flexibility for a growing family. With careful consideration and planning, it provides an extremely well appointed living environment. Features include a satement OPEN PLAN KITCHEN/LIVING ROOM WITH BI-FOLD DOORS, a UTILITY ROOM, and TWO LUXURY BATHROOMS with one situated on the ground floor. Charming joinery and a perfect blend of classic and contemporary finishes. The landscaped garden completes this manicured home, offering an ideal turn key opportunity. The Commons is a 1950s Garden City residence where many homeowners have lived for decades. Superbly positioned, the popular Commonswood primary school is just a hop-skip and a jump. For added convenience, local shops and amenities are nearby. A short drive will take you to the town centre and mainline station, while the A1M and A414 are easily accessible for commuters. This home is a credit to the current family, who have owned it for over a decade. EARLY VIEWING comes highly recommended to appreciate all the great features of this residence.WELCOME TO THE COMMONS
Approach this charming residence, situated in a small terrace of 1950s Garden City homes overlooking a green space. The striking double frontage is complemented by a granite hardstanding at the front and a beautiful Painswick-style composite door. Note the plantation shutters elegantly dressing the windows. The interior has been thoughtfully remodeled to offer a unique, functional layout filled with extras. The bright and airy hallway provides access to all rooms, with a centrally located staircase. The attention to detail is immediately apparent, featuring panel-style walls and column radiators. From the hallway, you will find the luxury shower room, a stunning space finished to a high standard, complete with a rainfall shower and classic fittings, including a Burlington sink, blending timeless charm with modern convenience. Additionally, there is a practical utility room with space for a washing machine and tumble dryer, along with a convenient sink.
IN ADDITION
The living room is a spacious yet cosy area, featuring a large picture window framed by beautiful wisteria on the exterior. It showcases a period style fireplace, and the alcoves are fitted with bespoke storage and shelving. The herringbone-laid flooring flows seamlessly into the open-plan kitchen and dining area the heart of the home. This beautifully designed space features a bespoke kitchen meticulously crafted to maximize storage, blending classic and contemporary finishes. It offers a range of wall and base units with ample drawers, and appliances including a double Neff oven, fridge, freezer, wine cooler, and dishwasher. The hob area is adorned with a chimney-style surround, while the island includes a butler sink and breakfast seating for four. The kitchen is finished with elegant quartz worktops. Adjacent to the kitchen is a generous dining area, making this space perfect for entertaining. Bi-fold doors span the rear of the house, creating a seamless flow between indoor and outdoor living areas.
HEAD ON UP
There are four generously sized bedrooms on this level. The principal bedroom features wall-to-wall fitted wardrobes and a front facing aspect. Bedroom two also has a front-facing view and includes a shelved alcove. Bedrooms three and four overlook the rear of the property. The luxury family bathroom has been thoughtfully designed to create a calming and tranquil atmosphere. It features a freestanding tub with period style taps, a sink and vanity unit with a marble top and wall mounted taps, and a traditional chrome heated towel rail. The room is equipped with underfloor heating for added comfort.
TOUR THE GROUNDS
The property features an easterly-facing aspect, offering stunning, far-reaching views of the nature reserve. The landscaped garden is beautifully designed and low-maintenance, with porcelain patio areas perfect for enjoying outdoor living. Stylish sleeper boxes provide space for planting, while an artificial lawn in the center adds to the overall appeal. Gated side access ensures easy and convenient entry to the front of the property. The street offers unrestricted residents parking.
ABOUT WELWYN GARDEN CITY
Welwyn Garden City was founded by Sir Ebenezer Howard in the 1920s and designated a new town in 1948. It was aimed to combine the benefits of the city and countryside. Welwyn Garden City was an escape from life in overcrowded cities to a place of sunshine, leafy lanes, countryside and cafes. Emphasis was placed on the Garden City's healthy environment. Today the town centre is a busy and bustling place with a selection of shops. The Howard Shopping Centre is located in the centre, where you can find a selection of high street favourites including John Lewis. There is also a Waitrose, Sainsburys and ALDI. There is also a quaint cinema, showing the latest films. If you fancy a spot of lunch the town is home to a plethora of coffee shops, independent restaurants and well known chains including the French restaurant Cote which overlooks the fountain and for a real buzzing atmosphere.
BUYER INFORMATION
In accordance with the UK's Anti Money Laundering (AML) regulations, we must verify the identity of all potential buyers at the time an offer is accepted. To achieve this, we utilise a third-party Identity Verification System. There is a nominal fee of £35 (per person) inclusive of VAT for this service. Buyers must be made aware of this information prior to having their offer accepted as this will form part of the process of agreeing a sale in a timely manner.
Important Information
- This is a Freehold property.
Property Ref: 29343742
Similar Properties
Moorlands, Welwyn Garden City, AL7
3 Bedroom End of Terrace House | Guide Price £550,000
**CHAIN FREE**AT THE HEART OF THE BEEHIVE CONSERVATION AREA** A much loved, EXTENDED and cherished three/ four bedroom f...
Digswell Rise, Welwyn Garden City, AL8
2 Bedroom House | £550,000
**CHAIN FREE** A wonderful and rare opportunity has arisen to purchase one of the oldest period properties in Welwyn Gar...
Broadwater Road, Welwyn Garden City, AL7
2 Bedroom Apartment | Guide Price £550,000
Welcome to Griffin Place, a unique Grade II listed development of bespoke homes positioned at the very heart of Welwyn G...
Digswell Park Road, WELWYN GARDEN CITY, AL8
3 Bedroom Semi-Detached House | £560,000
**CHAIN FREE**OPEN DAY SATURDAY 14TH JUNE STRICTLY BY APPOINTMENT** Located on the prestigious WEST SIDE AL8. An exclusi...
Bader Close, Welwyn Garden City, AL7
4 Bedroom Detached House | £595,000
Discover this charming family residence nestled in a quiet cul-de-sac in the heart of Panshanger. This delightful four-b...
Crossway, Welwyn Garden City, AL8
5 Bedroom Semi-Detached House | Offers Over £600,000
**CHAIN FREE** VIEWING LAUNCH DAY SATURDAY 19TH JULY STRICTLY BY APPOINTMENT** Located on the prestigious WEST SIDE AL8....

Wrights Estate Agency (Welwyn Garden City)
36 Stonehills, Welwyn Garden City, Hertfordshire, AL8 6PD
How much is your home worth?
Use our short form to request a valuation of your property.
Request a Valuation
