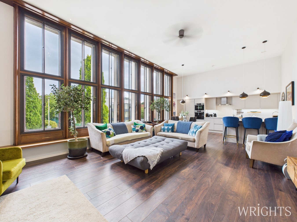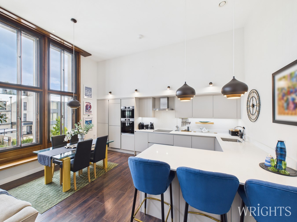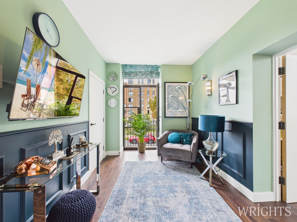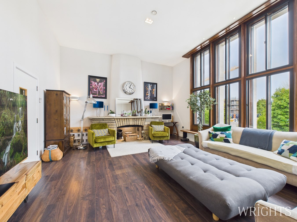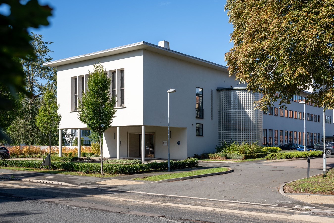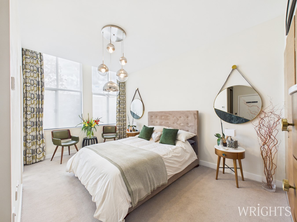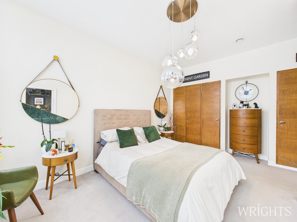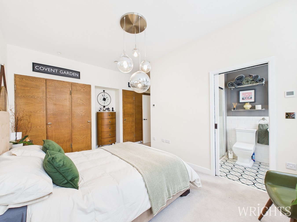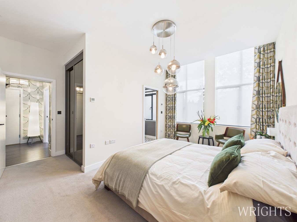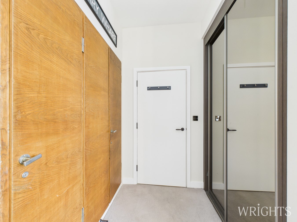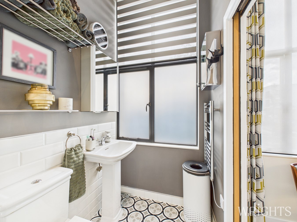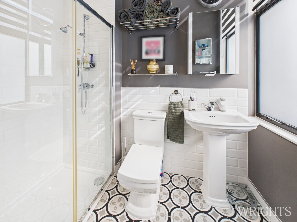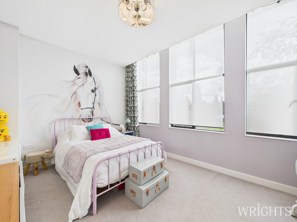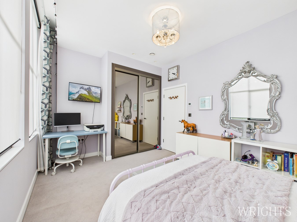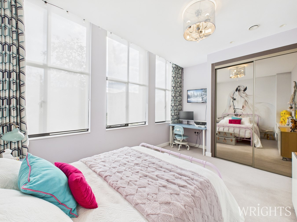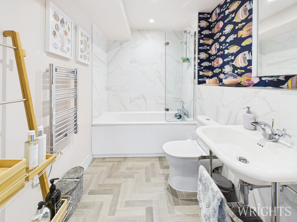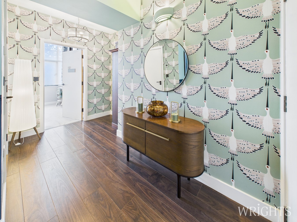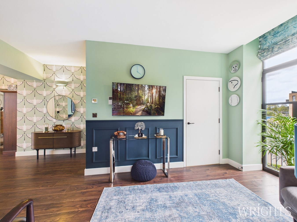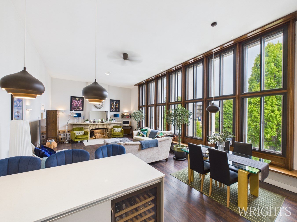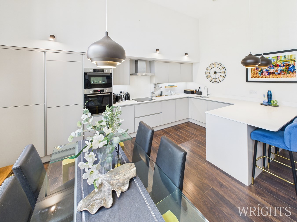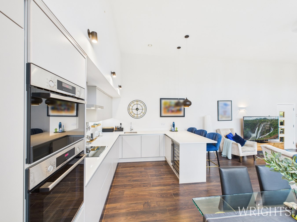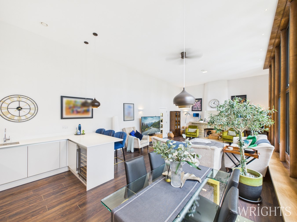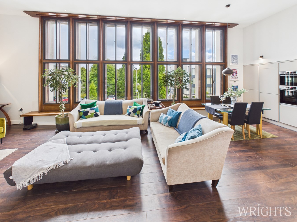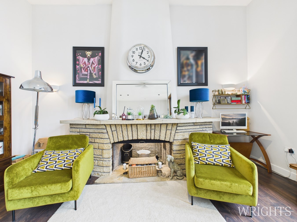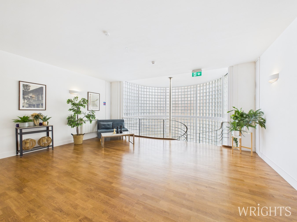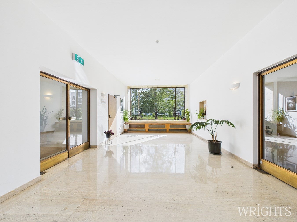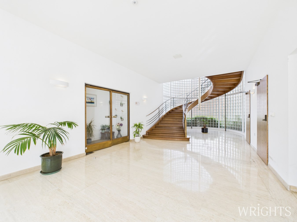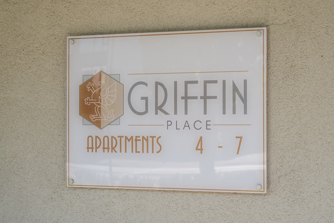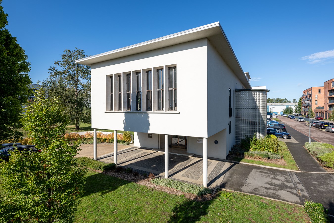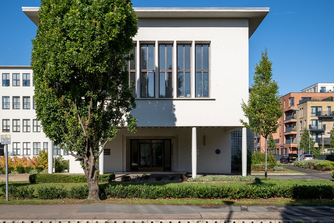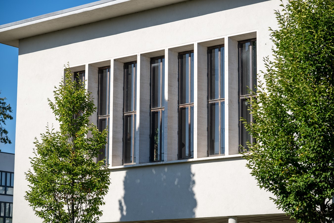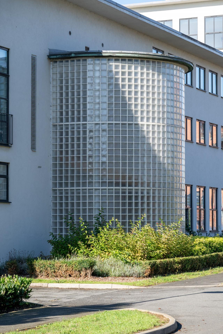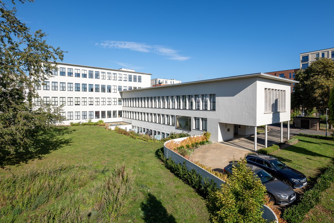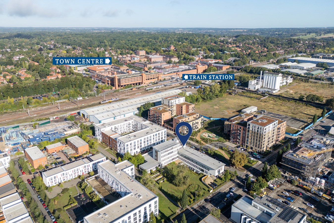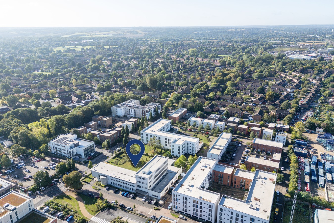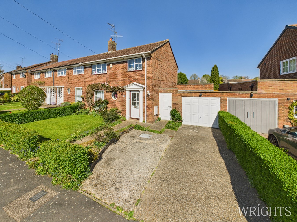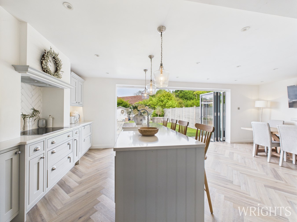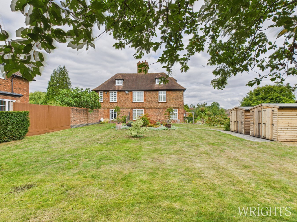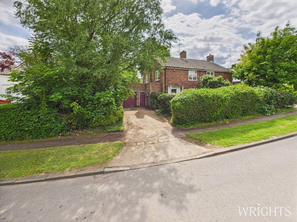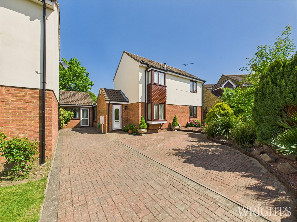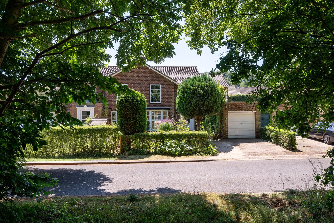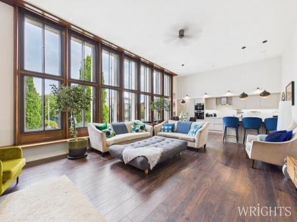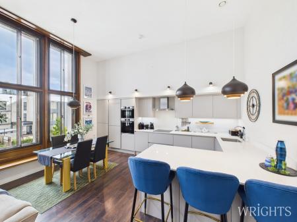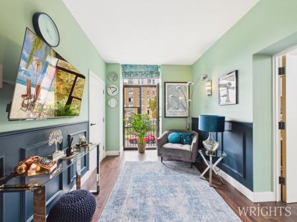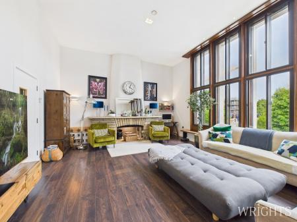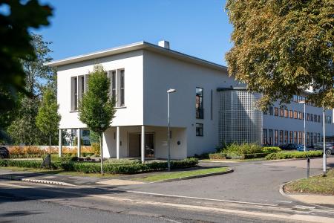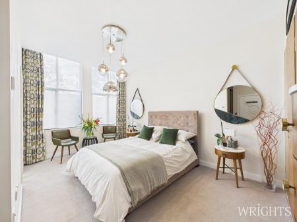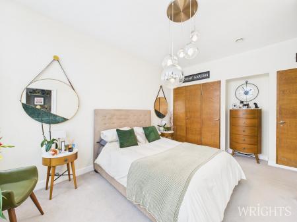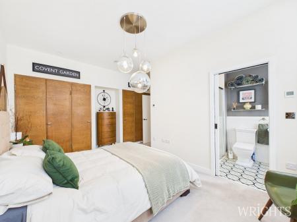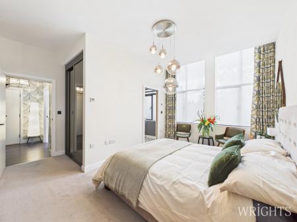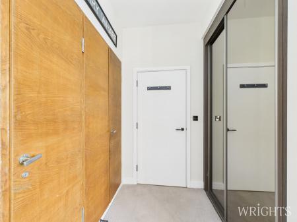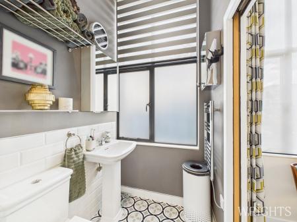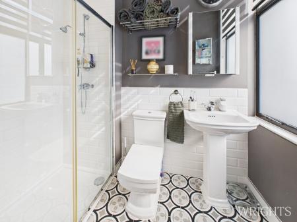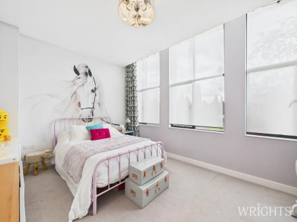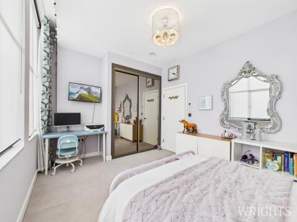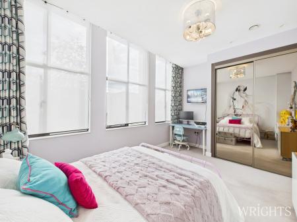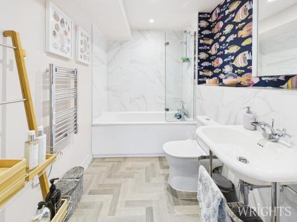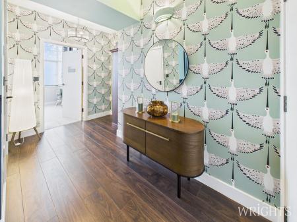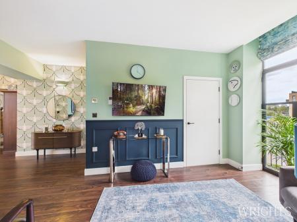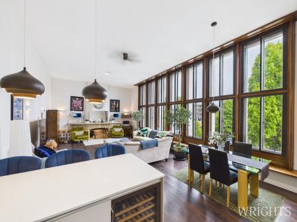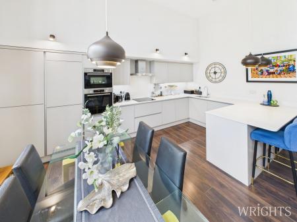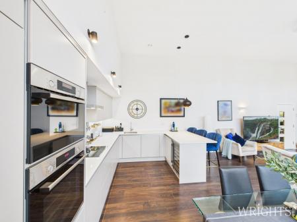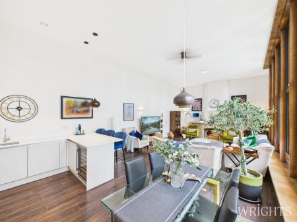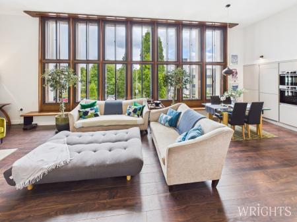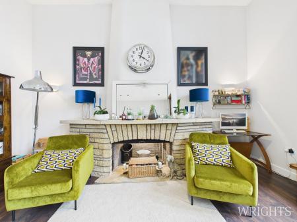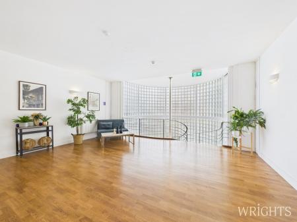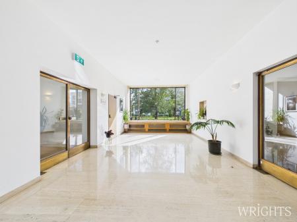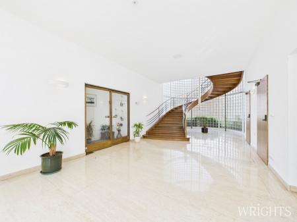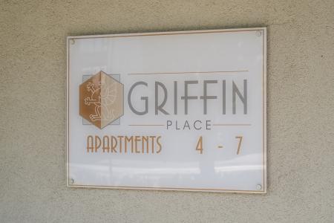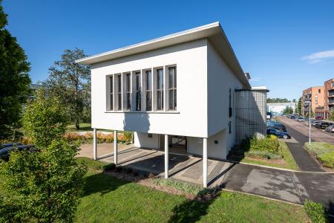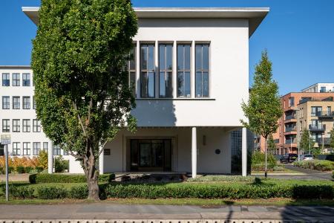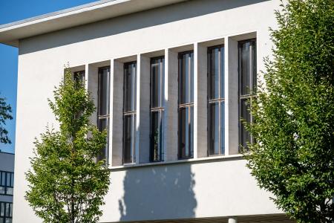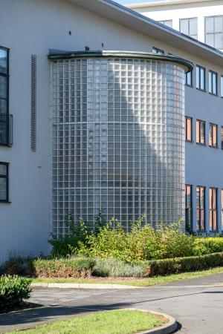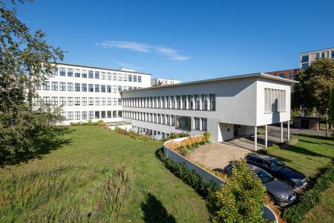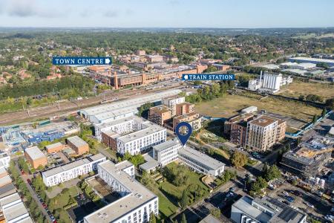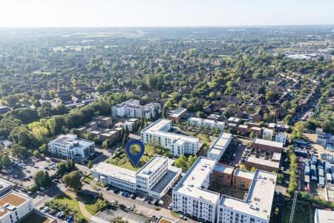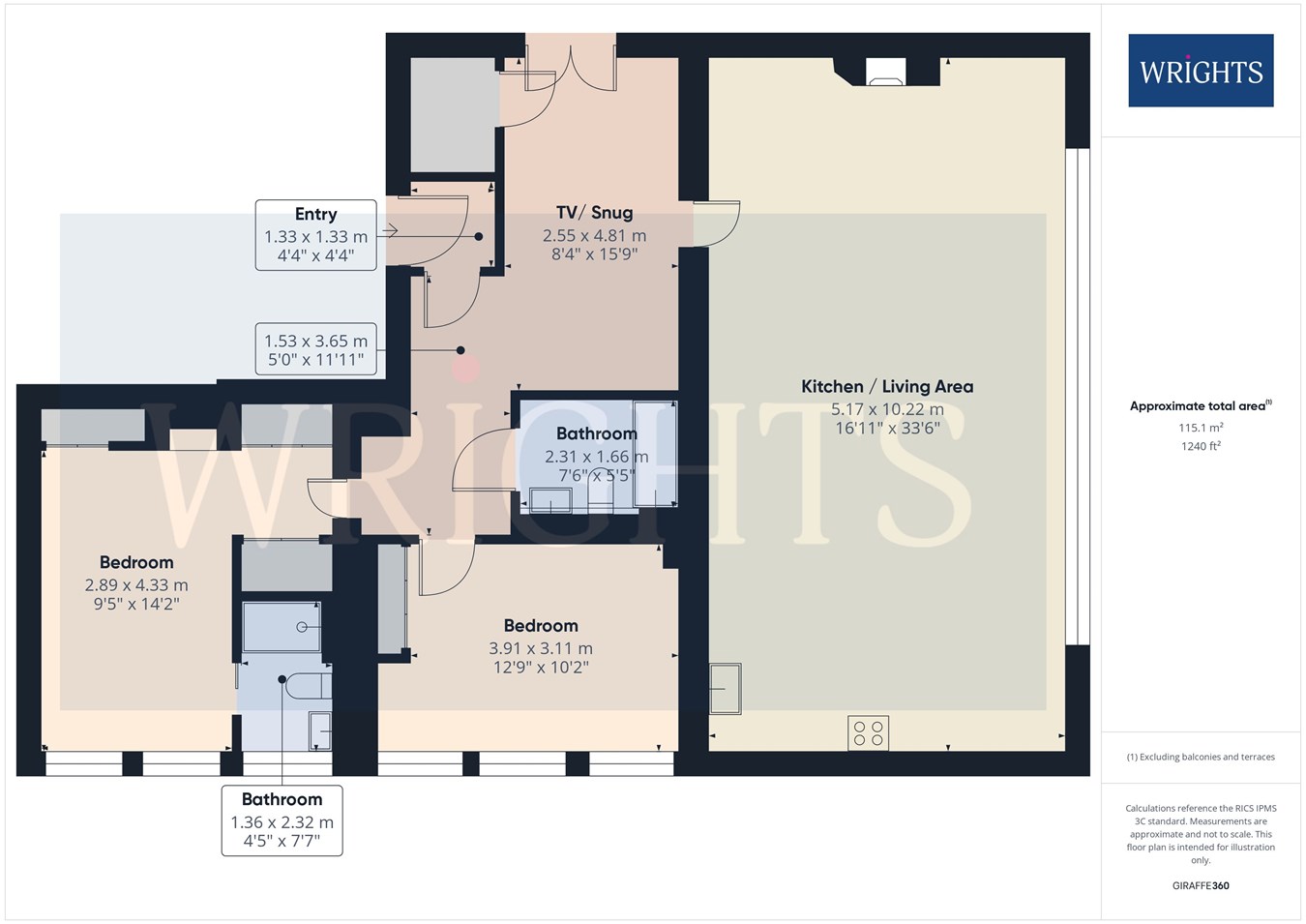- THE LARGEST ON THE SITE WITH SELECTED OFF PLAN EXTRAS- ONE OWNER SINCE NEW
- TWO ALLOCATED PARKING BAYS
- ZONAL UNDERFLOOR HEATING VIA SMART APP
- BESPOKE FINISHES THROUGHOUT
- FULLY INTEGRATED TRUE HANDLESS KITCHEN
- IMPRESSIVE COMMUNAL ENTRANCE WITH SWOOPING STAIRCASE
- PART OF AN ICONIC GRADE II LISTED HERITAGE BUILDING
- A SMALL BLOCK OF JUST FOUR PROPERTIES ACCESSED VIA VIDEO ENTRY PHONE
- LESS THAN A 10 MINUTE WALK TO THE TOWN CENTRE AND MAINLINE STATION
- LANDSCAPED COMMUNAL GARDENS TO ENJOY
2 Bedroom Apartment for sale in Welwyn Garden City
Welcome to Griffin Place, a unique Grade II listed development of bespoke homes positioned at the very heart of Welwyn Garden City. Finished to exacting standards, this one of a kind home residence offers modern living in a historic building with the benefit of a hop, skip and a jump to the town centre and mainline station in less than 10 minutes walk. Stunning accommodation measuring in exess of 1300 SQFT. The property boasts a whole host of features which include a zonal underfloor heating system, beautiful open plan living room with original brass windows over look grounds, great sized bedrooms with the benefit of a principal suite with an en-suite and listed wardrobes! Constructed by Oakbridge homes in 2020, there is also the benefit of New Homes warranty. A long lease and fair service charges. Two allocated parking bays and manicured gardens. The best of both worlds with the beauty of Hertfordshire's rolling countryside on your doorstep yet you will be in the centre of London in under half hour. Thehistoric county town of Hertford is just a short drive. An ideal home for a downsizer still wanting space or a city worker with the escape of the countryside. A must view property to appreciate the homes noteworthy features. Read on...THE HISTORY
This iconic factory served as the headquarters for Roche Products from 1938 until 2005. The town has maintained a longstanding connection with the Swiss-based company, fostering strong community ties and employment relationships that continue to resonate today.
Roche vacated its Broadwater Road facility, where it had been based for 67 years, in 2005, moving to new premises in WGC. The original building then fell into a period of neglect until it was acquired by Oakbridge Homes Group in 2018. A dedicated team, led by the companys founder, undertook a meticulous restoration to revitalize this historic art-deco structure, transforming it into 34 individual contemporary apartments, including spacious one and two-bedroom units, as well as stunning two-storey duplex homes with patios.
Recognized as Building of the Year by Architects Journal in 1939, the Roche building exemplifies rare modernist industrial architecture from before World War II in Britain. Designed by Swiss architect Professor Otto Salvisberg, it established Roches distinctive architectural style on a global scale early in its history. Salvisbergs designs are characterized by timeless elegance, streamlining, and harmonious proportions, emphasizing open, uncluttered spaces. Signature features include sweeping staircases, curved glass-block walls, and travertine limestone floors, all of which have been carefully preserved and restored at Griffin Place.
The buildings name, Griffin Place, derives from the griffin heraldic symbol of Lower Basel, Switzerland the birthplace of Roche, symbolizing the companys heritage. The landing includes original photographs generously supplied by the Roche Archive Museum in Basel, Switzerland.
WHAT THE OWNERS SAY
We loved No.5 the minute we first viewed it and have never lost that "wow" feeling now that it's home.
It's a unique place to live in a great community and the short walk to town with all its restaurants and cafes, and my particular favourite, John Lewis, has always been a bonus for us.
It's a great home for socialising with friends and family but also for enjoying quiet evenings, especially listening to music, as the acoustics are amazing thanks to the high ceilings.
The sun rises outside the huge lounge windows making it a lovely way to spend breakfast, and moves round to the bedrooms in the afternoon, making the whole place bright and airy all day.
Living in a period property but with all modern conveniences is really special.
TAKE A TOUR OF THE APARTMENT
Welcome to a residence that exudes period Art Deco charm and elegance. Brass doors open into an impressive communal hallway featuring polished travertine floors, a picturesque window, and a stunning spiral staircase. This exclusive entryway serves only four properties, emphasizing the private and luxurious nature of the development. The first-floor landing offers a welcoming space where residents can gather over a glass of wine in the evening. Access the residence through a private lobby, leading into a versatile hallway that also functions as a cosy TV/snug area. This adaptable space boasts French doors opening onto a Juliette balcony, creating a light-filled retreat. A spacious storage cupboard, housing the Vent-Axia system, ensures the interior air is refreshed regularly, enhancing comfort and air quality. Off the hall, you'll find "The Board Room", a truly special room bathed in natural light streaming through period brass windows overlooking an easterly aspect. Double glazing provides additional insulation and comfort. This unique space seamlessly combines the timeless elegance of Art Deco features with modern finishes, making it perfect for hosting lively parties or enjoying cozy family film nights.
Continued
The Zonal underfloor heating can be conveniently controlled via a user-friendly app, as well as through the wall panels. The impressive, listed fireplace adds character to the space; although currently sealed, the chimney remains intact, offering potential for future use (subject to the managing agents consent). The ceiling in this room is notably grand, complementing the stunning "true handless" kitchen, which is equipped with fully integrated Bosch appliances and finished with elegant granite worktops. The kitchen features a breakfast bar area perfect for casual dining, as well as a dedicated dining space for more formal occasions. Follow the natural sunlight throughout the home, with the afternoon sun illuminating the bedroom area. The principal bedroom, originally the Director's office, is generously sized and features historic oak filing cabinets repurposed as cupboards. Additionally, a fitted wardrobe with mirrored sliding doors provides further storage. Overlooking the beautifully landscaped gardens below, this room offers a serene and inviting retreat. An ensuite bathroom adjoins the principal bedroom, boasting a spacious shower and high-end fixtures, creating a luxurious and functional space for everyday comfort.
In Addition
Bedroom Two is a spacious double, featuring a large fitted wardrobe with mirrored sliding doors. This room also overlooks the beautifully landscaped gardens below, providing a tranquil setting. The family bathroom is generously sized and equipped with a bath with a shower over, complemented by elegant vain effect marble tiling and high-end fixtures. The zonal underfloor heating extends throughout the bedrooms and bathrooms, ensuring comfort throughout the home. For added convenience, there are two private parking bays situated close to the property, both easily visible and accessible. Additionally, visitors' parking is available, making hosting guests effortless. There is also use of a communal bike store.
THE LOCATION
Griffin Place is less than a mile from Welwyn Garden City town centre and railway station where frequent East Coast main line services run into London Kings Cross/Moorgate in as little as 21 minutes via Hatfield, Potters Bar, Hadley Wood, Finsbury Park, Old Street. Services northwards run to Stevenage, Hitchin, Cambridge & Peterborough.
WGC enjoys great connectivity to major road, rail and airport links. The A1(M) passes by the town linking it with M25 (J23) just 8 miles away. Other road links include to the surrounding towns of Hatfield, Hertford, Harpenden, Stevenage and the City of St Albans.
Air travel is on hand from London Luton (12miles) Stanstead (26 miles) and Heathrow (34 miles).
MATERIAL INFORMATION
Lease: 119 Years Remaining
Service Charge: £2618.80 For the annum
Ground Rent: £225 For the annum.
The vendors have sourced their onward chain free purchase so a swift sale can be achieved.
Important Information
- This is a Leasehold property.
Property Ref: 29452949
Similar Properties
Moorlands, Welwyn Garden City, AL7
3 Bedroom End of Terrace House | Guide Price £550,000
**CHAIN FREE**AT THE HEART OF THE BEEHIVE CONSERVATION AREA** A much loved, EXTENDED and cherished three/ four bedroom f...
The Commons, Welwyn Garden City, AL7
4 Bedroom Terraced House | Offers Over £550,000
**COMPLETE UPPER CHAIN**CHAIN FREE PROCEEDABLE BUYERS ONLY WITH STRICT TERMS TO COMPLETE THE SALE ON OR BEFORE 20TH APRI...
Digswell Rise, Welwyn Garden City, AL8
2 Bedroom House | £550,000
**CHAIN FREE** A wonderful and rare opportunity has arisen to purchase one of the oldest period properties in Welwyn Gar...
Digswell Park Road, WELWYN GARDEN CITY, AL8
3 Bedroom Semi-Detached House | £560,000
**CHAIN FREE**OPEN DAY SATURDAY 14TH JUNE STRICTLY BY APPOINTMENT** Located on the prestigious WEST SIDE AL8. An exclusi...
Bader Close, Welwyn Garden City, AL7
4 Bedroom Detached House | £595,000
Discover this charming family residence nestled in a quiet cul-de-sac in the heart of Panshanger. This delightful four-b...
Crossway, Welwyn Garden City, AL8
5 Bedroom Semi-Detached House | Offers Over £600,000
**CHAIN FREE** VIEWING LAUNCH DAY SATURDAY 19TH JULY STRICTLY BY APPOINTMENT** Located on the prestigious WEST SIDE AL8....

Wrights Estate Agency (Welwyn Garden City)
36 Stonehills, Welwyn Garden City, Hertfordshire, AL8 6PD
How much is your home worth?
Use our short form to request a valuation of your property.
Request a Valuation
