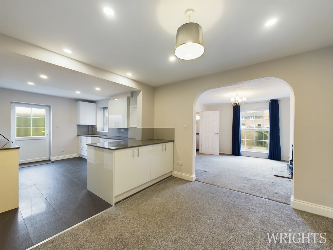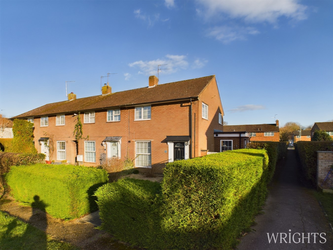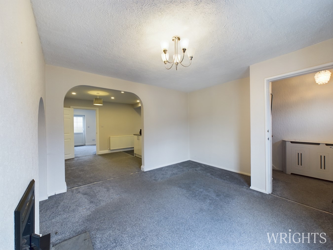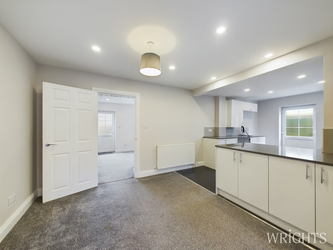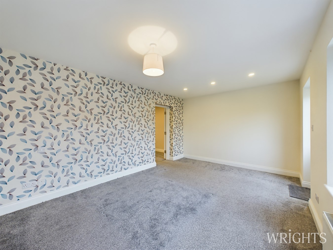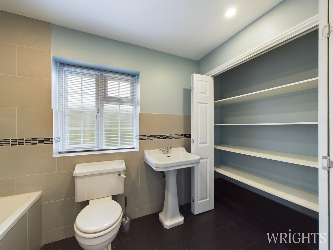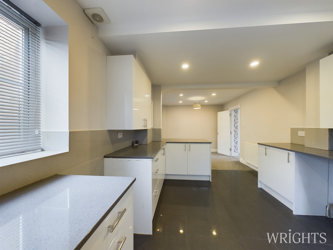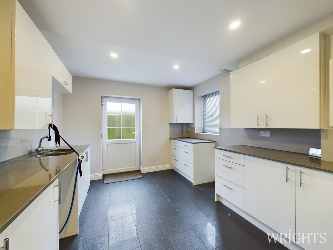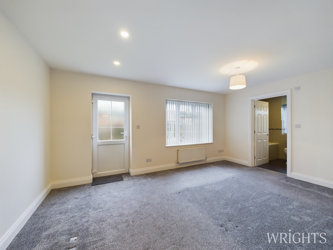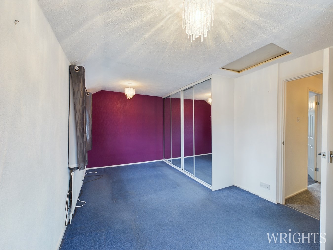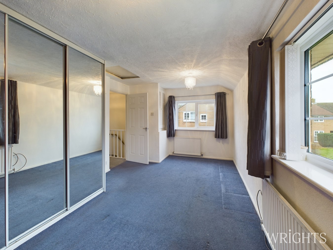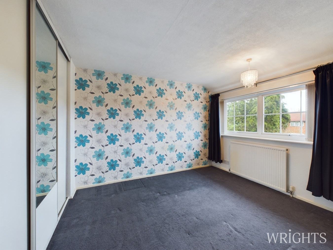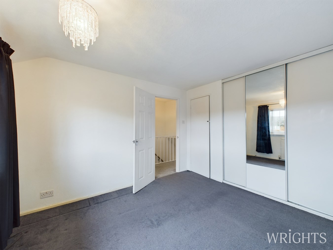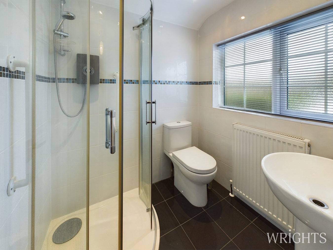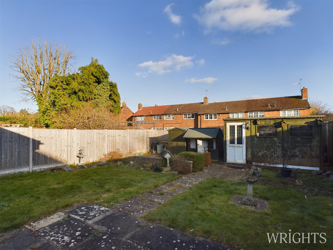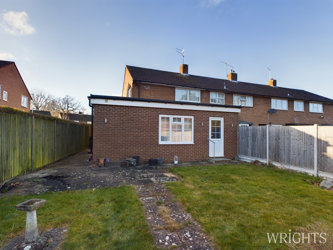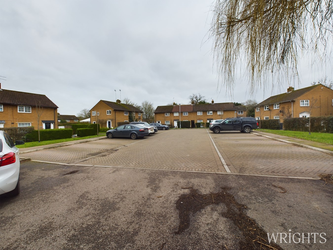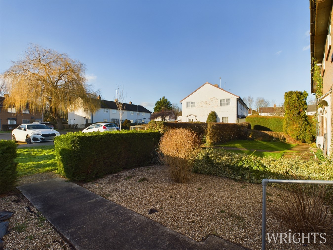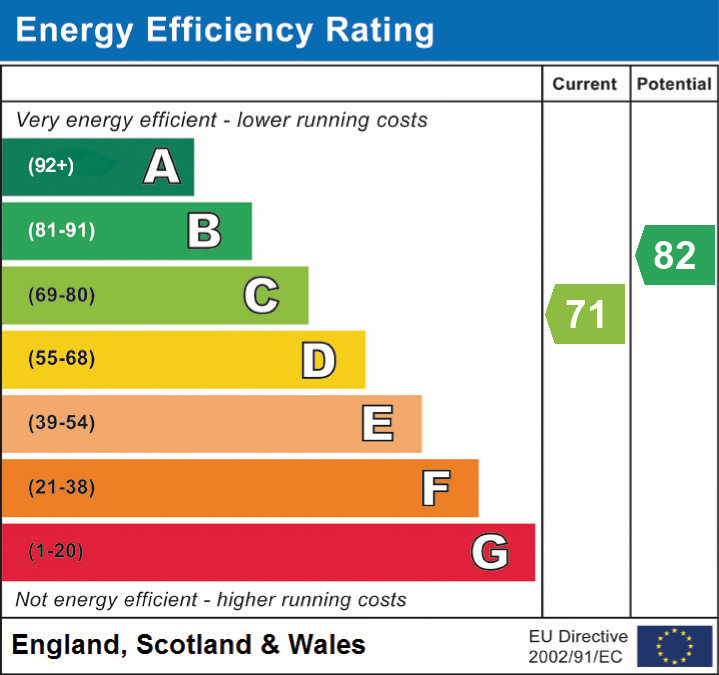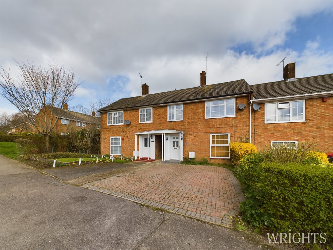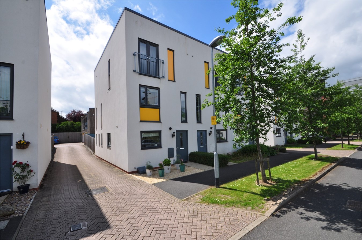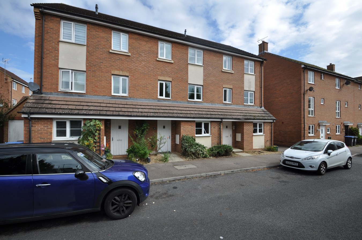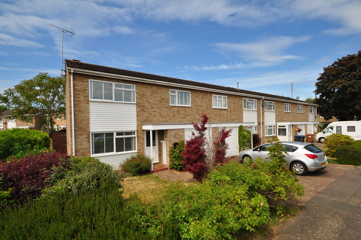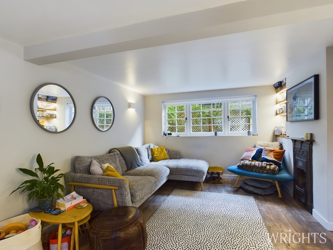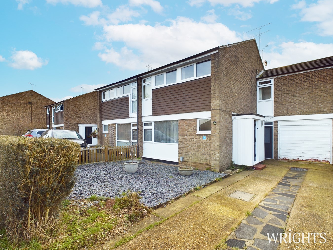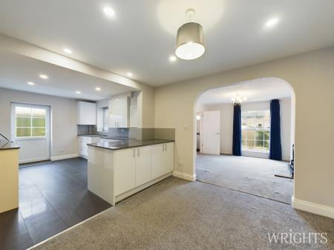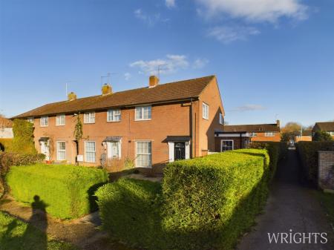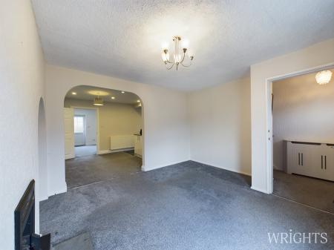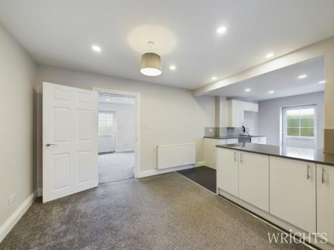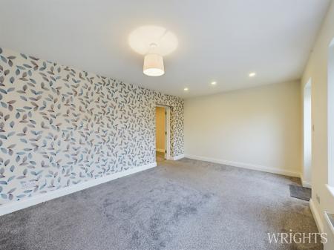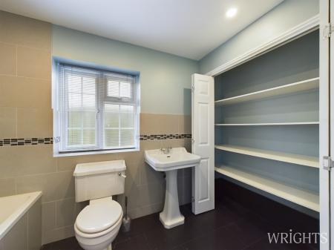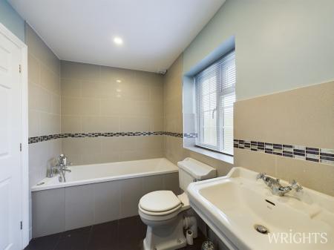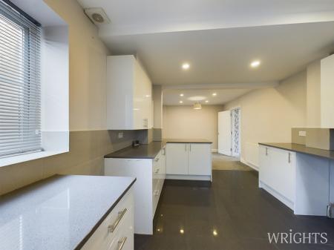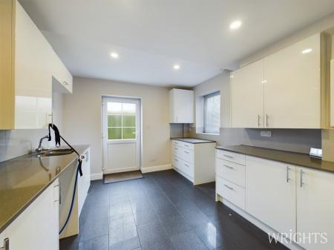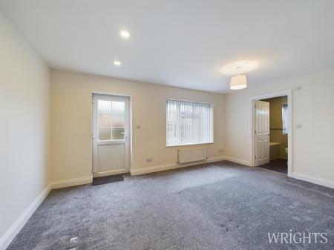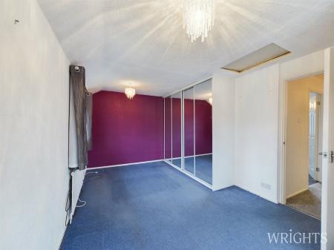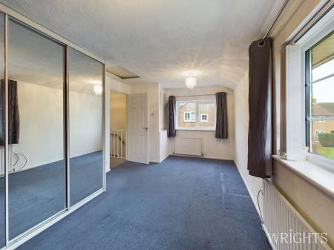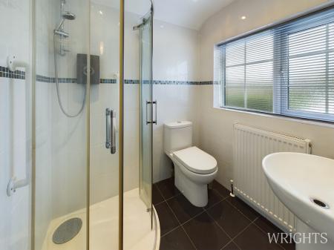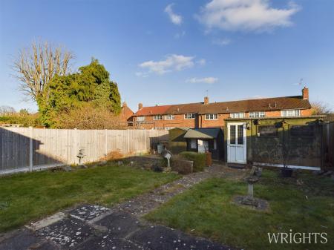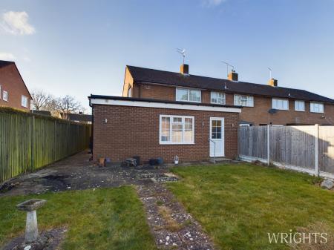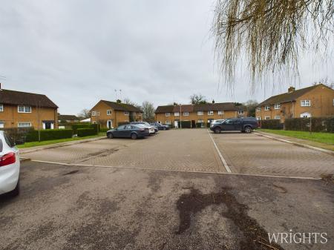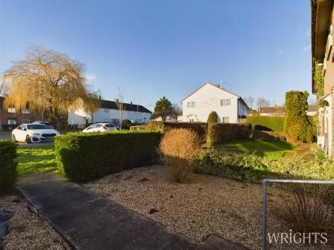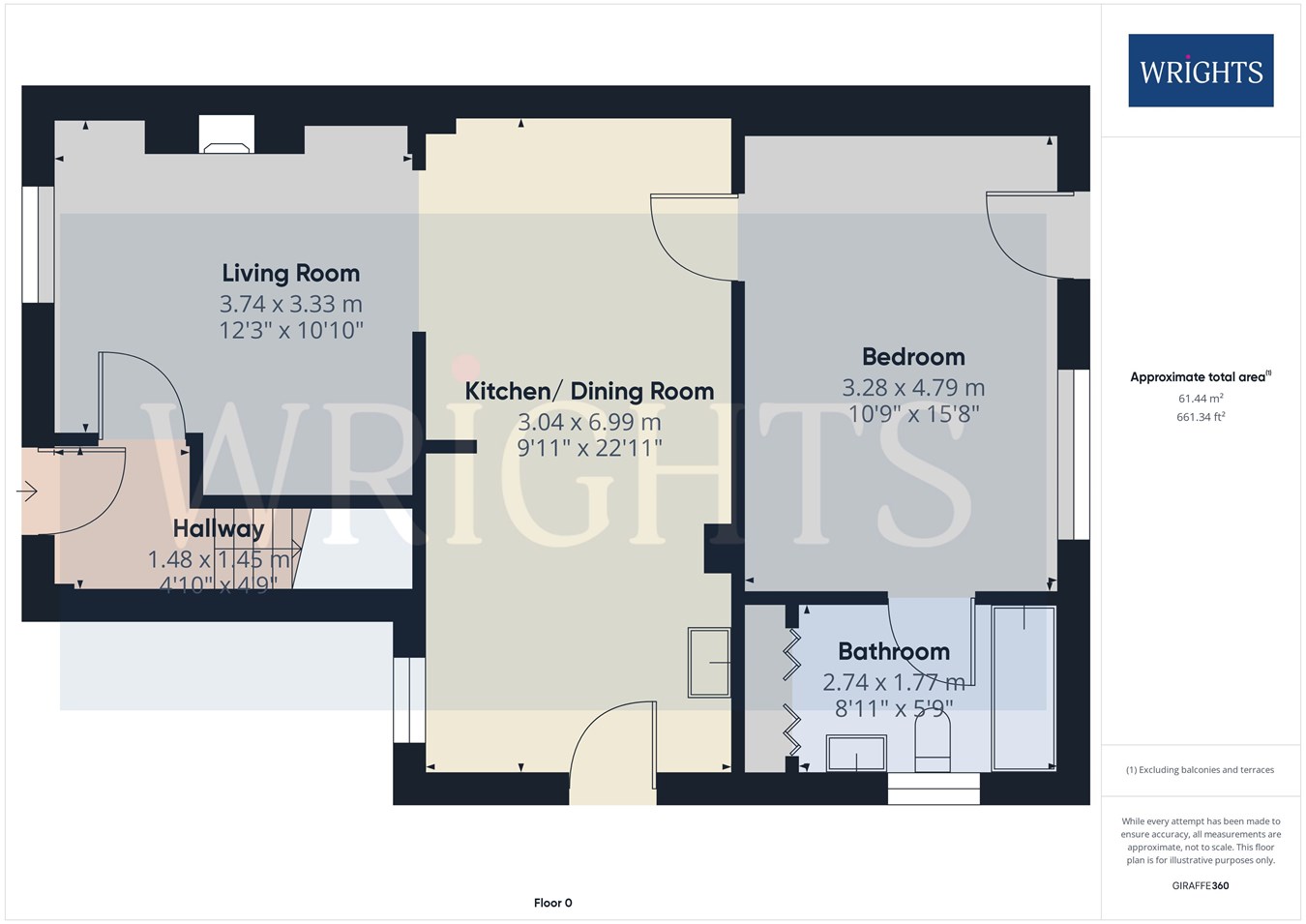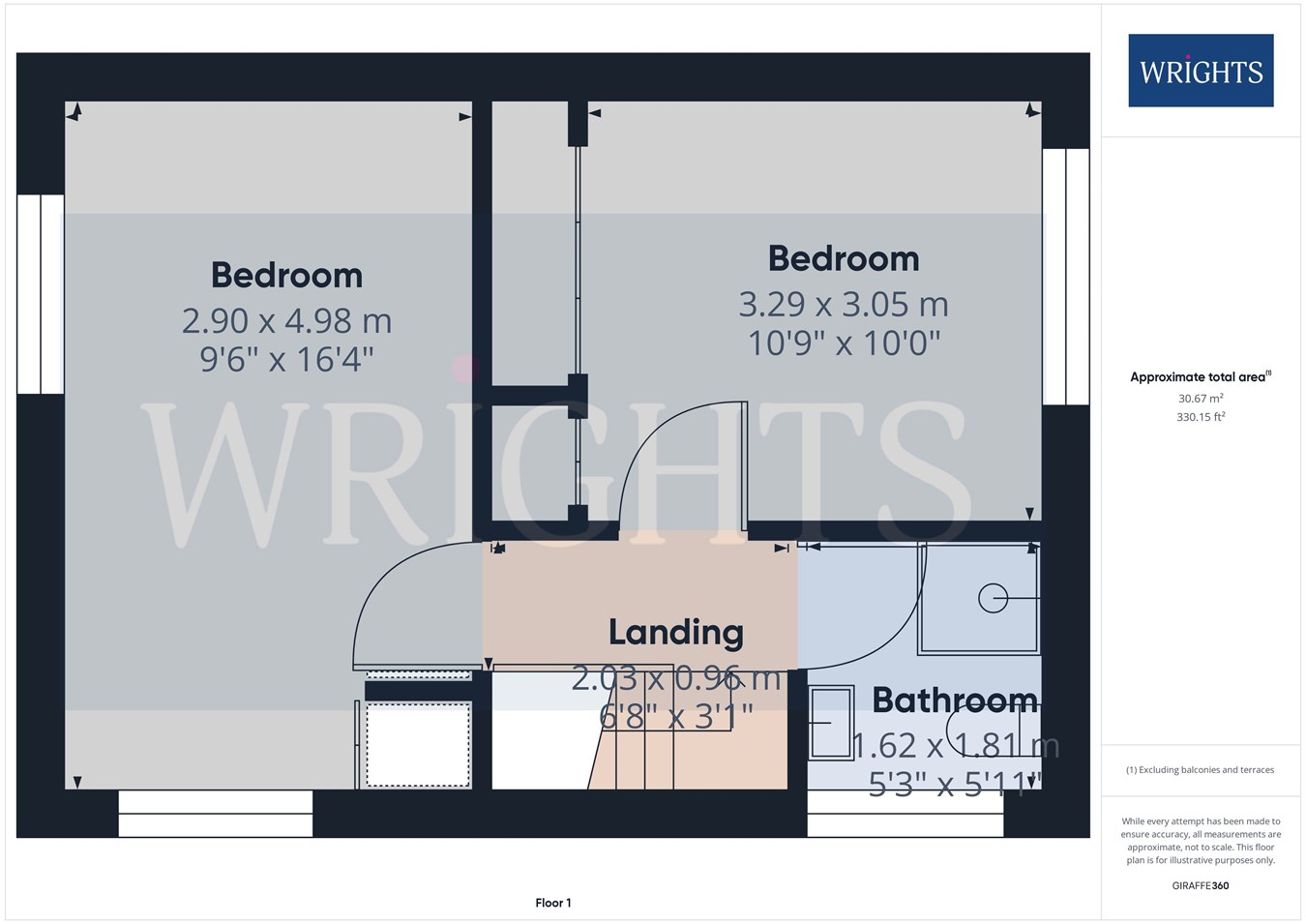- CHAIN FREE
- GROUND FLOOR WRAP AROUND EXTENSION
- POTENTIAL TO EXTEND TO THE 1ST FLOOR (STPP)
- OPEN PLAN KITCHEN LIVING ROOM
- TWO LARGE BEDROOMS TO THE FIRST FLOOR (ORIGINALLY THREE)
- CUL-DE-SAC LOCATION
- END OF TERRACE
- IDEAL LOCATION AND AN EASY COMMUTE
- WALKING DISTANCE TO COMMONSWOOD PRIMARY SCHOOL
- LARGE GARDEN
3 Bedroom End of Terrace House for sale in Welwyn Garden City
**CHAIN FREE** A SUPERBLY EXTENDED THREE DOUBLE BEDROOM family home at the heart of a quiet residential CUL-De-SAC. Having been in the same family ownership in excess of 30 years! Such a versatile home which offers TWO BATHROOMS and plenty of entertaining space. Originally the upstairs offered three bedrooms (now two) and could easily be reinstated to the original layout. The ground floor has had a wrap around extension to create a larger kitchen and an additional bedroom with EN-SUITE. A large easterly facing garden with access. Boxfield is a small community of family and retired residents and offers plenty of green spaces to enjoy. Plenty of UNRESTRICTED RESIDENTS PARKING in the close. Conveniently located, Boxfield is a short walk from Hall Grove shops and the highly regarded Commonswood Primary School. Easy commute, the A414 and A1M are close by and a short drive will see you in the Town Centre and Mainline station. The property offers huge potential to extend the 1st floor (subject to the usual planning consents). An early viewing comes highly recommended to appreciate the versatility and space of the home.
GROUND FLOOR
ENTRANCE LOBBY
Door to living room and staircase to first floor.
LIVING ROOM
Window to the front elevation, gas fire and surround.
KITCHEN DINER
A tremendous space, benefiting from being extended, there is plenty of wall and base units with quartz worktops. Dedicated dining area, door to the side access and window to front elevation. The upgraded boiler and consumer unit are located in this room.
BEDROOM THREE
Such a versatile room. In the extended part of the home. A new home owner could open the space up to create a huge open plan kitchen/ living area. Currently being used as a bedroom with en-suite bathroom facility. Window and door out to the rear elevation.
EN-SUITE
A large three piece suite comprising panel bath with shower over, low level w/c and wash hand basin. There is a large linen cupboard. The walls and floors are tiled, for ventilation there is an extractor fan and window.
FIRST FLOOR
LANDING
Loft access, the loft is insulated and there is boarding for storage.
BEDROOM ONE
Originally bedrooms three and four, the middle wall was removed to create a super principal bedroom. There windows to the side and front elevations. Fitted wardrobes with mirror sliding doors.
BEDROOM TWO
Window to the rear elevation, wardrobes with mirror sliding doors and airing cupboard.
BATHROOM
Shower cubicle, low level w/c and pedestal sink. Window to the side elevation. The walls and floor are tiled.
OUTSIDE
REAR GARDEN
A wider plot in the Terrace. Easterly facing, having been landscaped, there are pathways, patios and BBQ area to enjoy. Timber sheds to remain.
FRONT GARDEN
A large landscaped garden with pathway to the middle, shingle areas and hedgerows. Gate to large side access. Wide verges and green space in the close.
PARKING ARRANGEMENTS
Unrestricted residents bay parking. Garages can be rented locally (subject to availability) https://www.welhat.gov.uk/garages
COUNCIL TAX BAND C
£1,853.62
ABOUT WELWYN GARDEN CITY
Welwyn Garden City was founded by Sir Ebenezer Howard in the 1920s and designated a new town in 1948. It was aimed to combine the benefits of the city and countryside. Welwyn Garden City was an escape from life in overcrowded cities to a place of sunshine, leafy lanes, countryside and cafes. Emphasis was placed on the Garden City's healthy environment. Today the town centre is a busy and bustling place with a selection of shops. The Howard Shopping Centre is located in the centre, where you can find a selection of high street favourites including John Lewis. There is also a Waitrose, Sainsburys and ALDI. There is also a quaint cinema, showing the latest films. If you fancy a spot of lunch the town is home to a plethora of coffee shops, independent restaurants and well known chains including the French restaurant Cote which overlooks the fountain and for a real buzzing atmosphere.
Important information
This is a Freehold property.
Property Ref: 12606507_27125951
Similar Properties
Knightsfield, Welwyn Garden City, AL8
3 Bedroom Terraced House | Guide Price £450,000
**CHAIN FREE** A freshly decorated three bedroom family home on the highly sought after AL8 WEST SIDE postcode. Offering...
Penn Way, WELWYN GARDEN CITY, AL7
4 Bedroom Semi-Detached House | £450,000
PERFECT FOR THE COMMUTER AND THE FAMILY! Versatile living over three floors, this very smart four bedroom SEMI DETACHED,...
Eddington Crescent, WELWYN GARDEN CITY, AL7
4 Bedroom Terraced House | £440,000
**CHAIN FREE** PERFECT FOR THE COMMUTER AND THE FAMILY! A larger than average FOUR DOUBLE BEDROOM terrace house nestling...
Hornsfield, WELWYN GARDEN CITY, AL7
3 Bedroom End of Terrace House | £460,000
**CHAIN FREE** A well presented and homely THREE DOUBLE BEDROOM END TERRACE family home nestling in a QUIET CUL-DE-SAC....
3 Bedroom Semi-Detached House | £475,000
**COMPLETE UPPER CHAIN WITH ONE LINK** A lovely presented home with plenty of character dating back to 1860. This three...
Buddcroft, Welwyn Garden City, AL7
4 Bedroom Terraced House | Offers Over £475,000
A well presented FOUR BEDROOM LINK TERRACED family home. Situated around the corner from the Moors Walk residential shop...

Wrights Estate Agency (Welwyn Garden City)
36 Stonehills, Welwyn Garden City, Hertfordshire, AL8 6PD
How much is your home worth?
Use our short form to request a valuation of your property.
Request a Valuation
