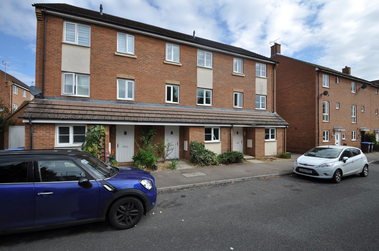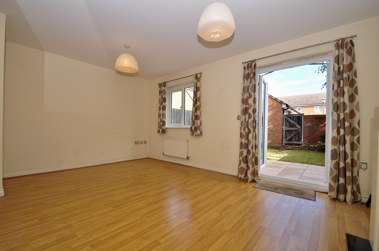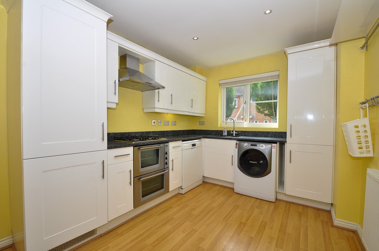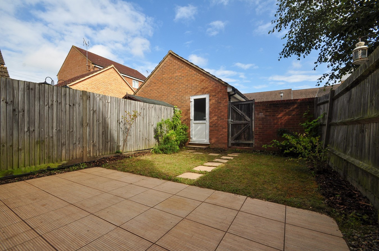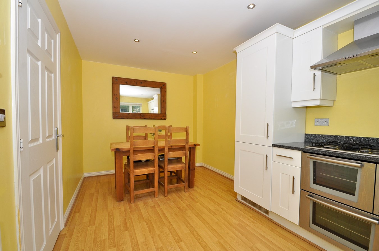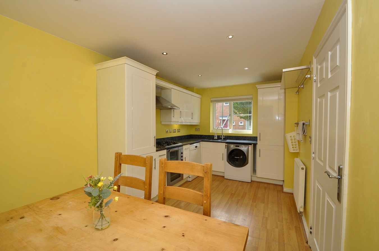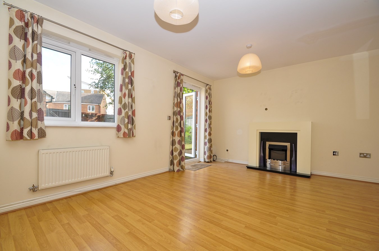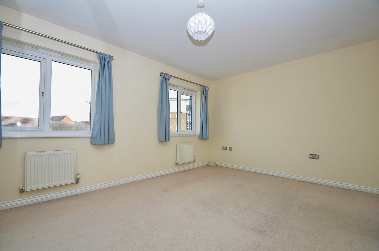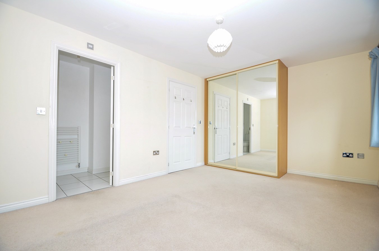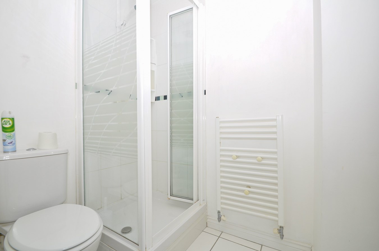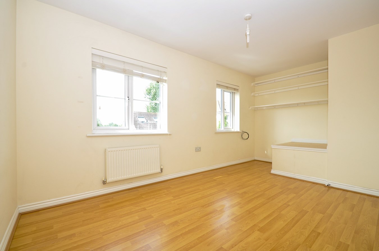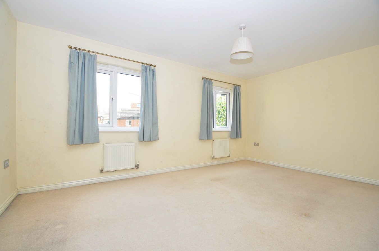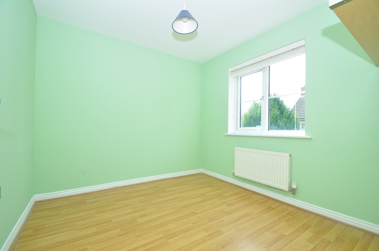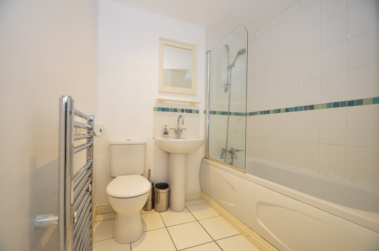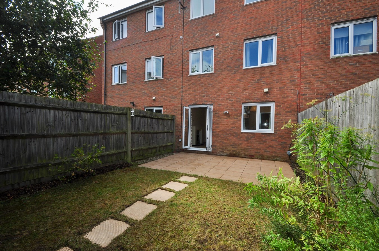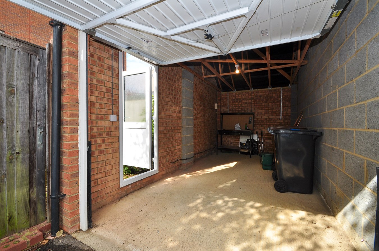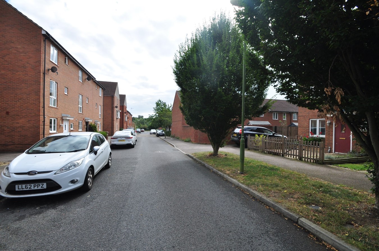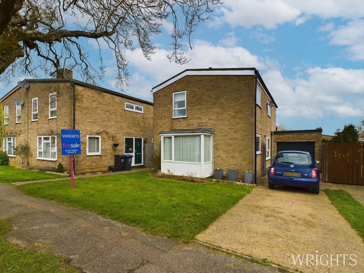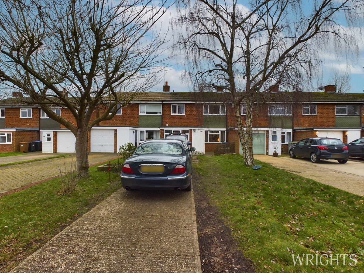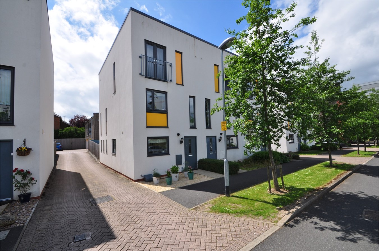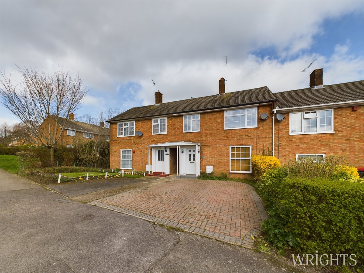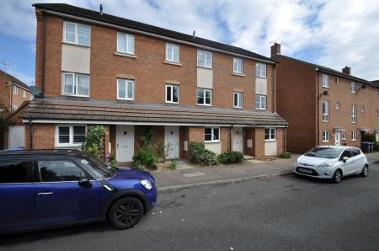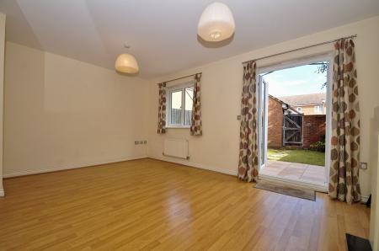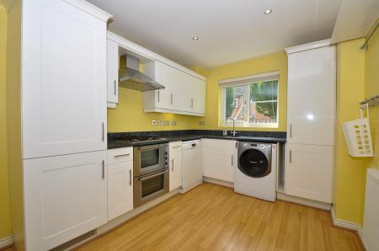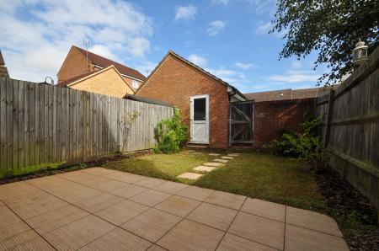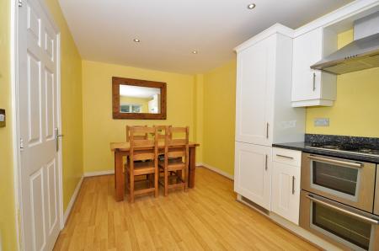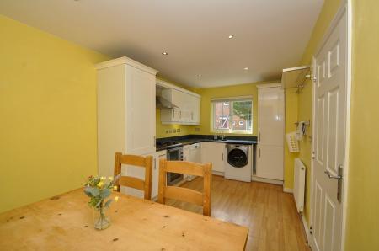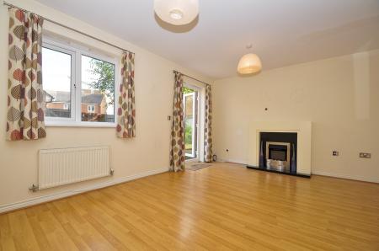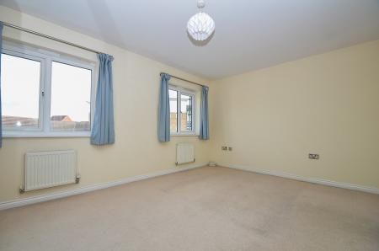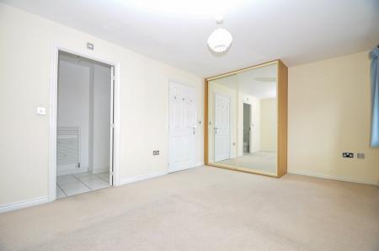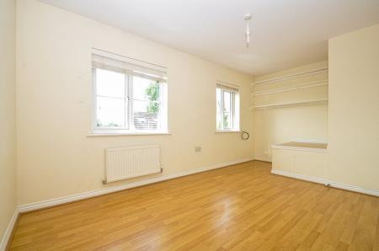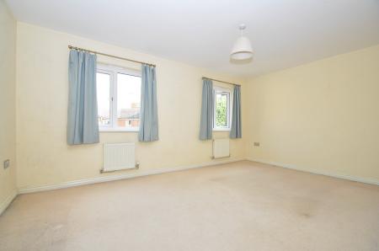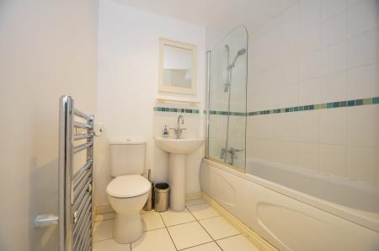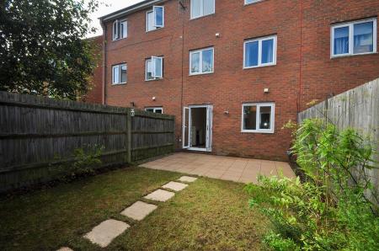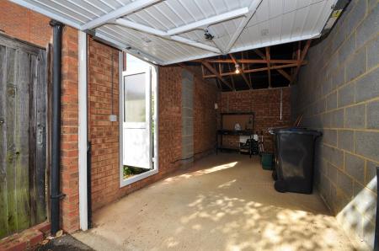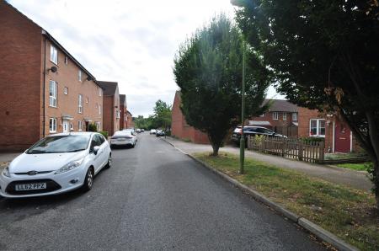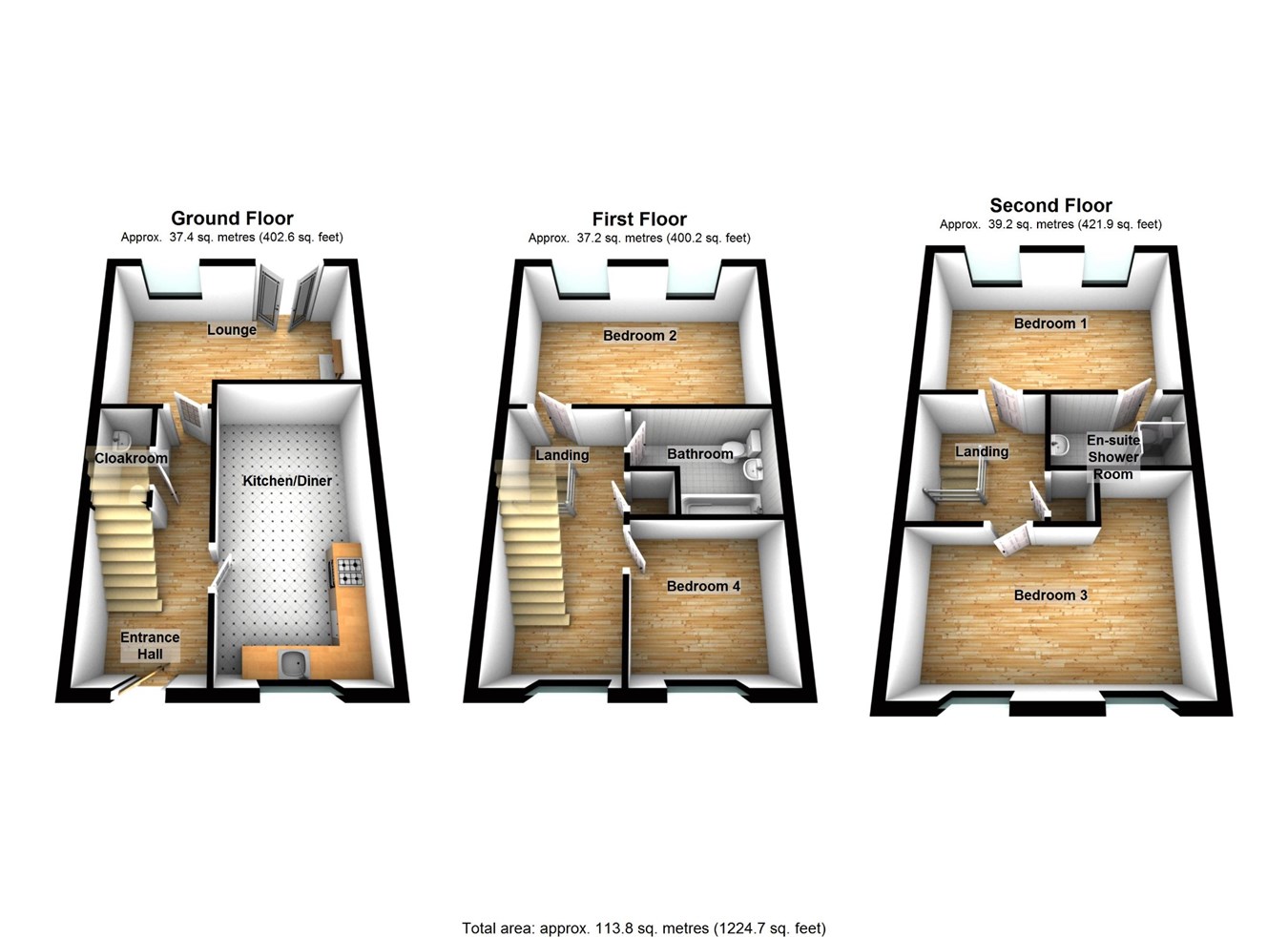- CHAIN FREE
- GARGAE AND DRIVE
- FOUR DOUBLE BEDROOMS
- EN-SUITE TO BEDROOM ONE
- LARGE KITCHEN DINER
- FANTASTIC LOCATION
- VIEW ANYTIME
4 Bedroom Terraced House for sale in WELWYN GARDEN CITY
**CHAIN FREE** PERFECT FOR THE COMMUTER AND THE FAMILY! A larger than average FOUR DOUBLE BEDROOM terrace house nestling in the heart of the ever popular SCHOLARS WALK DEVELOPMENT. The property features a GARAGE WITH ADDITIONAL PARKING BAY, EN-SUITE to master bedroom and flexible living accommodation across three floors. Exceptional transport links, with Welwyn Garden City mainline station only a 20 minute walk, offering regular services to London King’s Cross in under 30 minutes, while Junction 4 of the A1(M) is close by. Close proximity to a selection of Primary and Secondary schools. The property measures 113.8 sq. Metres 1224.7 sq. Ft. Energy rating C.
GROUND FLOOR
ENTRANCE HALL
Front door to entrance hall with stairs leading to first floor, under stairs storage cupboard, double radiator. laminate wood flooring.
LIVING ROOM
4.72m x 3.51m (15' 6" x 11' 6") Double glazed window and French doors to rear. Two double radiators, ornamental fireplace, laminate wood flooring.
KITCHEN DINER
5.11m x 2.66m (16' 9" x 8' 9") Double glazed window to front. A range of base and wall units, granite work surfaces, inset sink unit, tiled splash backs. Built in four ring gas hob with extractor hood above and oven below, integrated fridge/freezer and dishwasher. Freestanding washing machine. Radiator. Tiled floor.
CLOAKROOM WC
Low level WC, wash hand basin, radiator. Extractor fan, tiled floor.
FIRST FLOOR
LANDING
Double glazed window to front, radiator, stairs leading to second floor.
BEDROOM THREE
3.72m x 3.11m (12' 2" x 10' 2") Two double glazed windows to rear, two radiators.
BEDROOM FOUR
2.70m x 2.59m (8' 10" x 8' 6") Double glazed window to front, radiator, laminate wood flooring.
FAMILY BATHROOM
Suite comprising panel bath with shower attachment, pedestal wash hand basin, low level WC, part tiled walls, tiled floor, extractor fan and heated towel rail.
SECOND FLOOR
LANDING
Radiator, airing cupboard, access to loft space.
BEDROOM ONE
4.71m x 3.17m (15' 5" x 10' 5") Two double glazed windows to rear. Fitted double wardrobes, radiator.
EN-SUITE SHOWER ROOM
Shower cubicle, low level WC, pedestal wash hand basin, radiator, heated towel rail and extractor fan.
BEDROOM TWO
4.71m x 3.16m (15' 5" x 10' 4") Two double glazed windows to front, double radiator, laminate wood flooring.
OUTSIDE
REAR GARDEN
Enclosed rear garden laid to lawn with gated rear access. Power point.
GARAGE AND PARKING ARRANGEMENTS
Up and over door, door to garden, power and light. Allocated parking to front. Unrestricted street parking.
COUNCIL TAX BAND E
£2337.68
AGENTS NOTE
There is an annual service charge for the upkeep of communal spaces. £196.48.
ABOUT WELWYN GARDEN CITY
Welwyn Garden City was founded by Sir Ebenezer Howard in the 1920s and designated a new town in 1948. It was aimed to combine the benefits of the city and countryside. Welwyn Garden City was an escape from life in overcrowded cities to a place of sunshine, leafy lanes, countryside and cafes. Emphasis was placed on the Garden City's healthy environment. Today the town centre is a busy and bustling place with a selection of shops. The Howard Shopping Centre is located in the centre, where you can find a selection of high street favourites including John Lewis and Marks & Spencer. There is also a Waitrose, Sainsburys and ALDI. There is also a quaint cinema, showing the latest films. If you fancy a spot of lunch the town is home to a plethora of coffee shops, independent restaurants and well known chains including the French restaurant Cote which overlooks the fountain and for a real buzzing atmosphere, Bills is a great place to meet friends. For those who like to lead an active lifestyle, there is everything from football pitches, golf driving ranges, indoor and outdoor tennis, to an athletics track, a public velodrome and a dry ski slope. There are also a number of gyms in the area. Sherrardswood Park and Stanborough Park are within easy walking distance.
Important information
This is a Freehold property.
Property Ref: 12606507_21773029
Similar Properties
Fallowfield, Welwyn Garden City, AL7
3 Bedroom Detached House | £425,000
*QUIET CUL-DE-SAC* A rare opportunity to purchase this THREE BEDROOM DETACHED HOUSE. A much loved home which has been...
3 Bedroom Terraced House | £425,000
**CHAIN FREE** £100 JOHN LEWIS VOUCHER UPON SUCCESSFUL COMPLETION VIA WRIGHTS. A wonderful opportunity to purchase this...
Duncan Close, Welwyn Garden City, AL7
3 Bedroom Terraced House | Guide Price £425,000
A very well presented three bedroom family home positioned at the heart of a small and leafy CUL-DE-SAC. Located JUST A...
Penn Way, WELWYN GARDEN CITY, AL7
4 Bedroom Semi-Detached House | £450,000
PERFECT FOR THE COMMUTER AND THE FAMILY! Versatile living over three floors, this very smart four bedroom SEMI DETACHED,...
Knightsfield, Welwyn Garden City, AL8
3 Bedroom Terraced House | Guide Price £450,000
**CHAIN FREE** A freshly decorated three bedroom family home on the highly sought after AL8 WEST SIDE postcode. Offering...
Boxfield, Welwyn Garden City, AL7
3 Bedroom End of Terrace House | Guide Price £450,000
**CHAIN FREE** A SUPERBLY EXTENDED THREE DOUBLE BEDROOM family home at the heart of a quiet residential CUL-De-SAC. Havi...

Wrights Estate Agency (Welwyn Garden City)
36 Stonehills, Welwyn Garden City, Hertfordshire, AL8 6PD
How much is your home worth?
Use our short form to request a valuation of your property.
Request a Valuation
