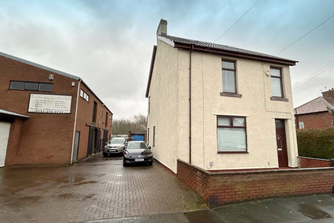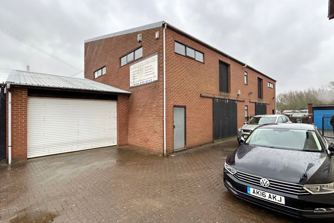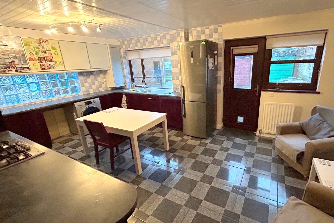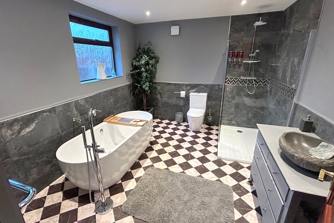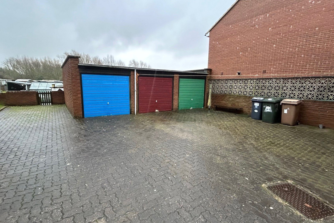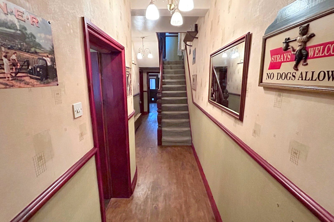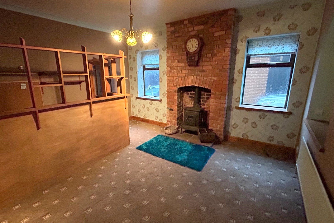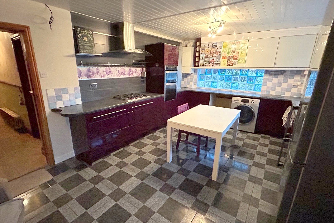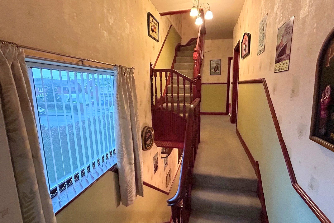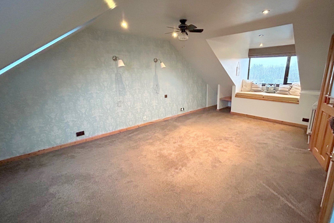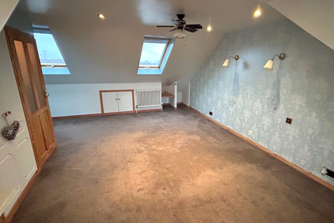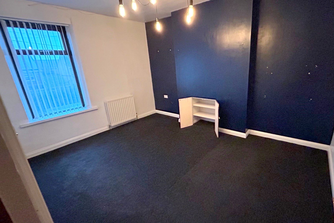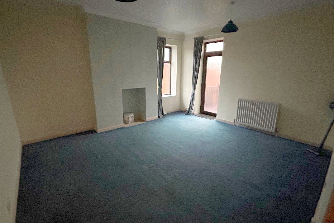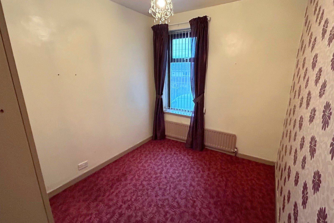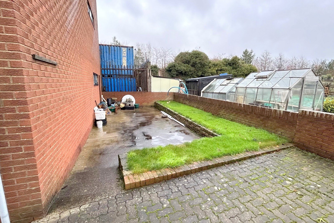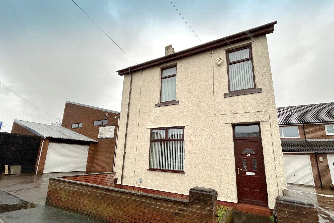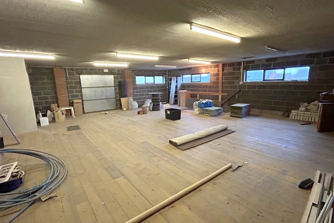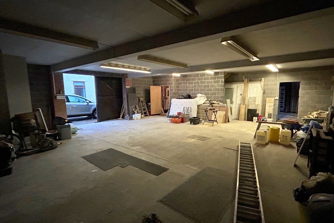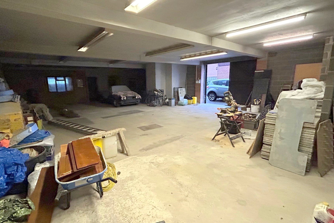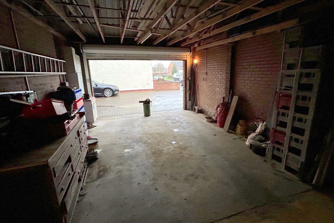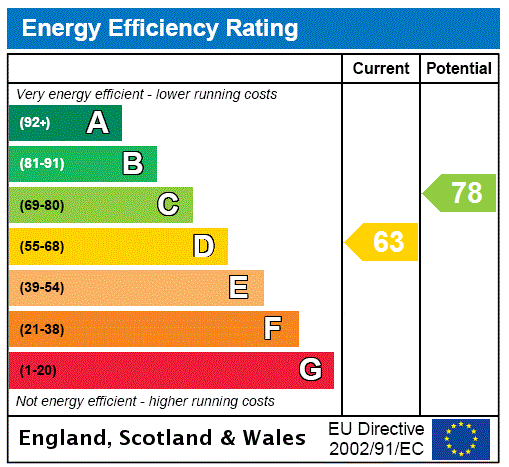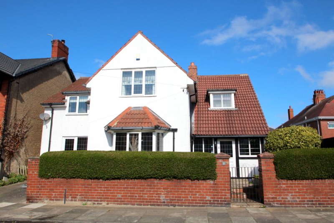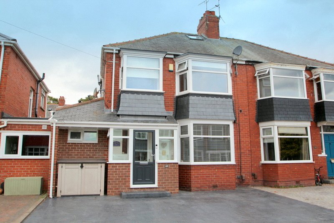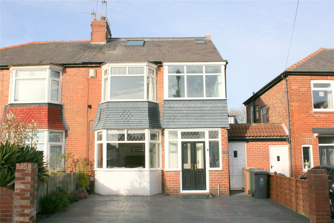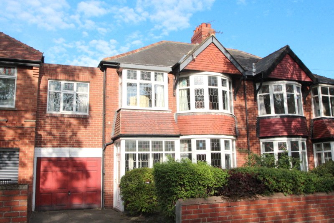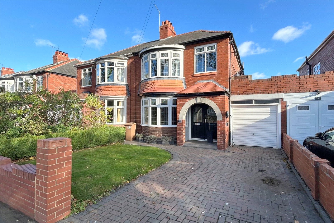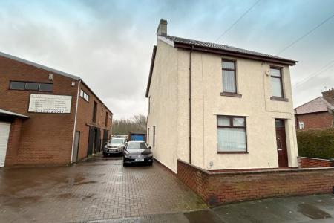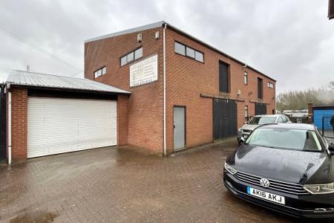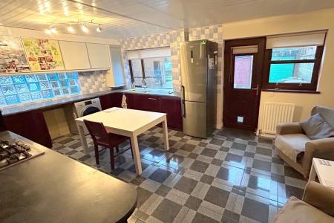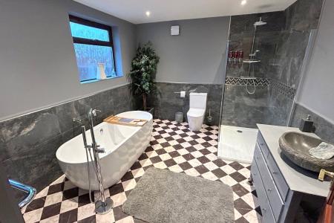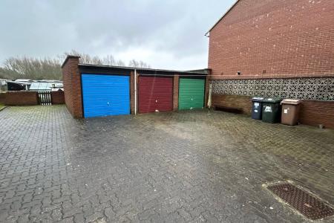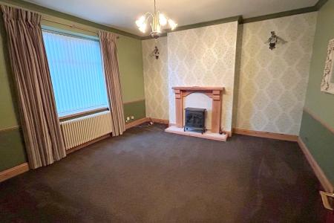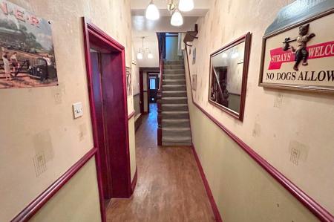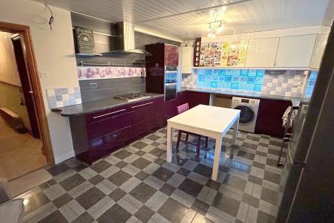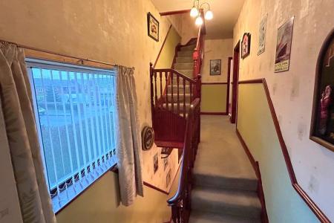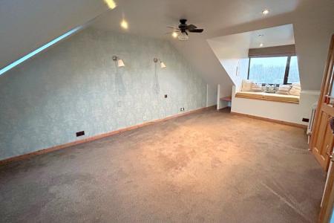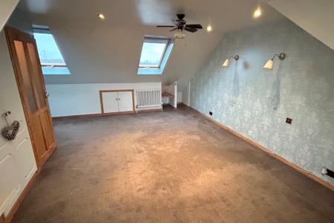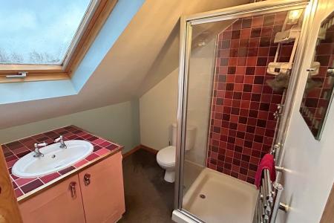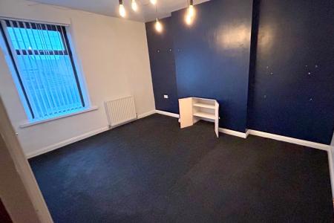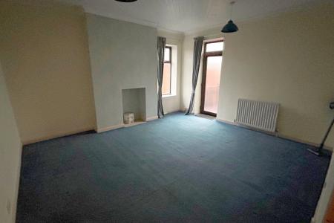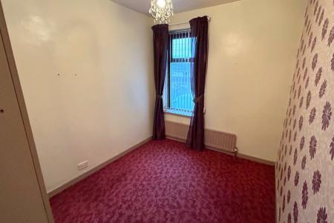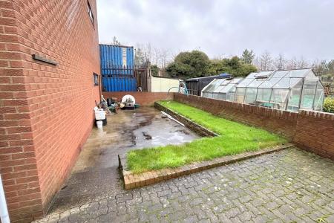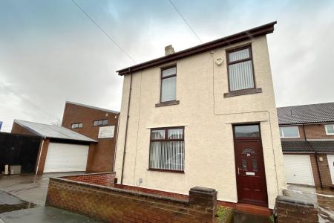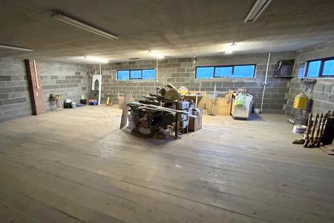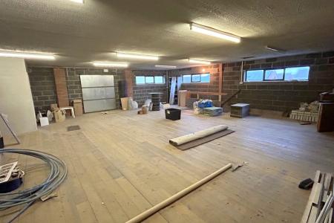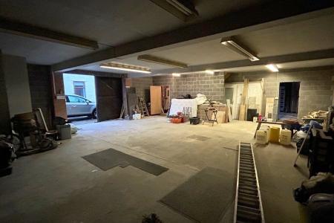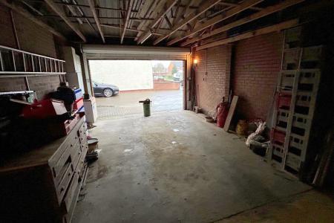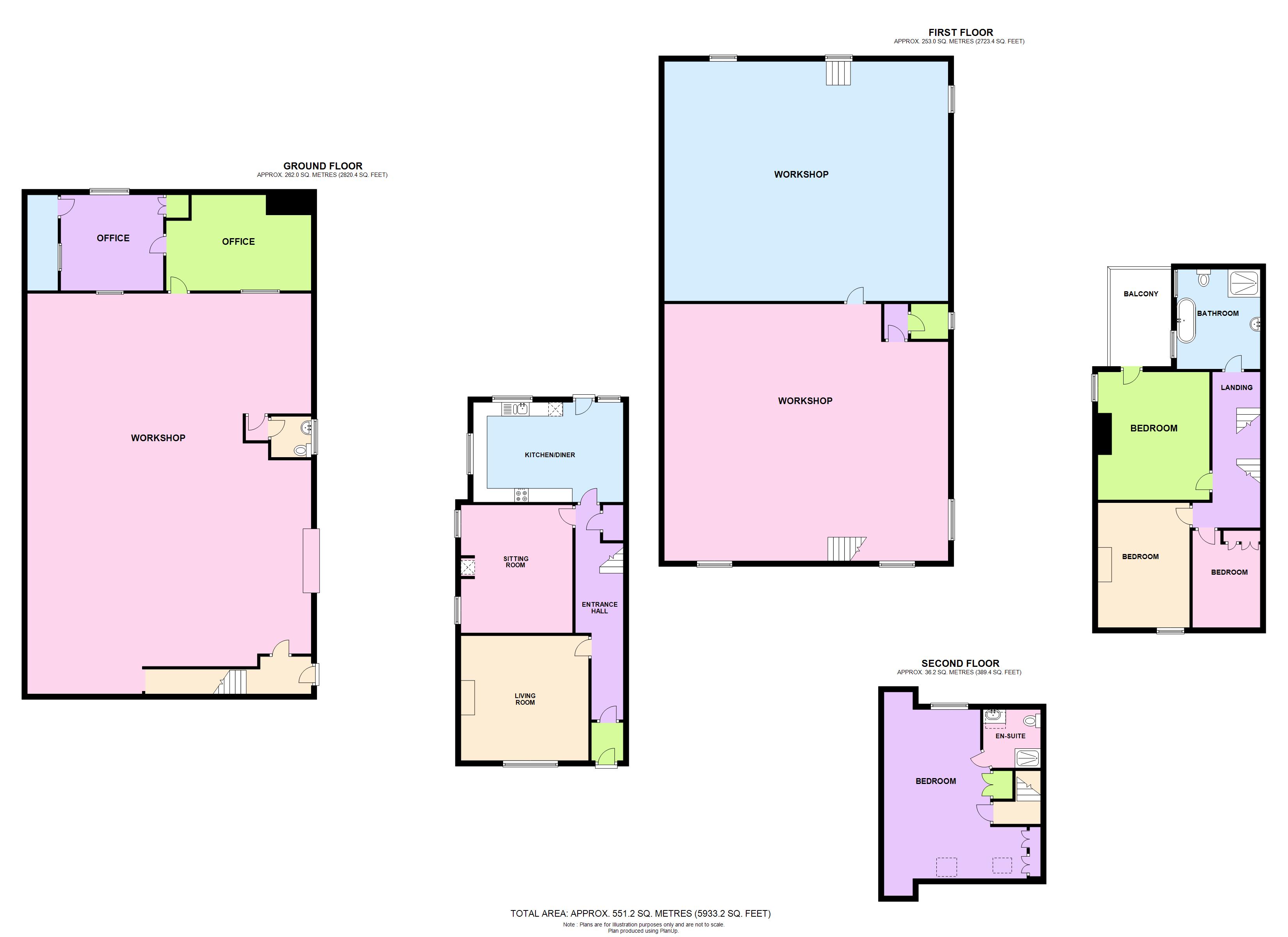- Detached House
- Large Warehouse Space Over Two Floors
- Two Reception Rooms
- Kitchen/Breakfast Room
- Four Bedrooms
- Modern Bathroom & En Suite
- Triple Garaging & Gardens
- Freehold
- Council Tax Band House B/Warehouse TBC
- EPC Rating D
4 Bedroom Detached House for sale in West Allotment
A FOUR BEDROOM DETACHED HOUSE together with a LARGE WAREHOUSE SPACE measuring over 60' x 34' spread over two floors. This unique property briefly comprises, to the ground floor; Entrance vestibule, hallway, lounge, dining room and kitchen/breakfast room. To the first floor there are three bedrooms and a spacious family bathroom/WC, and to the second floor a fourth bedroom with en-suite shower room/WC. There is a small garden to the front and paved area to the rear with access to a TRIPLE GARAGE. The warehouse to the side of the property is spread over two floors and would provide for a number of uses with relevant permissions. A vast space over two floors split into 4 sections. Internal viewing is essential to appreciate the house and the warehouse. To arrange a viewing call COOKE & CO.
Ground Floor
Entrance Vestibule UPVC entrance door. Further door into the hallway.
Hallway Doors lead to the lounge, dining room and kitchen. Staircase to the first floor. Radiator.
Lounge 15'2" x 14'10" (4.62m x 4.52m). Double glazed window to the front. Feature fireplace. Radiator.
Dining Room 15'5" x 13'2" (4.7m x 4.01m). Two double glazed windows to the side. Radiator.
Kitchen/Breakfast Room 18'7" x 12'8" (5.66m x 3.86m). A modern kitchen fitted with a range of wall and base units, sink unit, integrated double oven and gas hob with extractor hood above, integrated dishwasher, space and plumbing for a washing machine, space for a fridge/freezer. Part tiled walls, double glazed windows and door to the rear. Radiator.
Additional Kitchen Photo
First Floor
Landing Doors lead to three bedrooms and bathroom/WC. Return staircase to the second floor. Double glazed window to the side.
Bedroom Two 14'11" x 10'11" (4.55m x 3.33m). Double glazed window to the front. Radiator.
Bedroom Three 15'2" x 13'8" (4.62m x 4.17m). Double glazed window to the side and door to the rear leading to the external balcony. Radiator.
Bedroom Four 11'5" x 8'7" (3.48m x 2.62m). Double glazed window to the front. Radiator.
Bathroom/WC 12' x 9'11" (3.66m x 3.02m). A spacious modern bathroom fitted with a free standing bath, separate large shower cubicle, low level WC and wash basin set in a vanity unit. Part tiled walls, heated towel rail. Double glazed frosted window to the side.
Second floor Door to the main bedroom.
Main Bedroom 19'9" x 16' max (6.02m x 4.88m max). A large bedroom with double glazed window to the rear overlooking the allotments and Velux windows to the front. Radiator. Door to the en-suite.
Additional Bedroom One Photo
En Suite Shower Room/WC 6'11" x 6'11" (2.1m x 2.1m). Fitted with a shower cubicle, low level WC and wash basin. Heated towel rail. Double glazed Velux window to the rear.
External To the front of the house there is a small town garden and to the side and rear a large block paved area allowing off street parking for multiple vehicles. The warehouse is to the side with a small lawned garden to the rear.
Garages A set of three single garages to the rear of the house.
Warehouse 60' x 34' (18.3m x 10.36m). A huge space currently divided into four sections (two to the ground floor and two to the first floor) with staircases at each end. Plus a double garage with electric door. All with light and power supply. No heating.
Additional Warehouse Photo
Additional Warehouse Photo
Additional Warehouse Photo
Additional Warehouse Photo
Additional Warehouse Photo
Mortgage Advice A comprehensive mortgage planning service is available via Darren Smith of NMS Financial Limited. For a free initial consultation contact Darren on 0191 2510011.
**Your home may be repossessed if you do not keep up repayments on your mortgage**
Council Tax Band North Tyneside Council Tax Band TBC
Important Information
- This is a Freehold property.
Property Ref: 20505_CCS230617
Similar Properties
4 Bedroom Detached House | Offers Over £425,000
A rare opportunity, (last sold 28 years ago), to purchase a FANTASTIC AND DECEPTIVELY SPACIOUS FOUR BEDROOM DETACHED HOU...
Seacrest Avenue, Cullercoats, NE30
3 Bedroom Semi-Detached House | Guide Price £415,000
A TRULY SPECTACULAR, THREE BEDROOM, SEMI DETACHED HOUSE ENJOYING WESTERLY FACING ASPECT TO THE REAR ELEVATION.
Bluebell Wynd, Backworth, NE27
4 Bedroom Detached House | Offers Over £399,950
A SUPERB FOUR BEDROOM DETACHED HOME situated on Bluebell Wynd in Backworth. The property is a larger style 4 bed house b...
Seacombe Avenue, Cullercoats, NE30
4 Bedroom Semi-Detached House | Offers Over £430,000
DELIGHTFUL, FAMILY ORIENTATED LIVING is provided by this EXTENDED and CONSIDERABLY IMPROVED home that enjoys a WONDERFUL...
The Broadway, Cullercoats, NE30
4 Bedroom Semi-Detached House | Offers Over £450,000
In a prime and highly sought after location, a DECEPTIVELY SPACIOUS FOUR BEDROOM SEMI DETACHED HOUSE enjoying mature gar...
The Broadway, Cullercoats, NE30
3 Bedroom Semi-Detached House | Offers Over £460,000
A superb three bedroom semi-detached house situated on The Broadway. This excellent family home briefly comprises, to th...
How much is your home worth?
Use our short form to request a valuation of your property.
Request a Valuation

