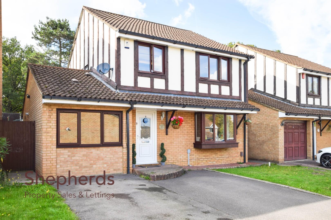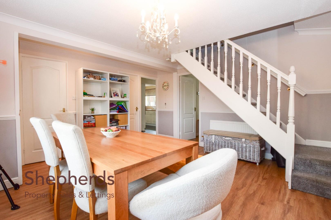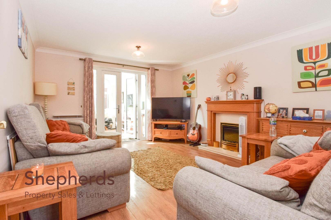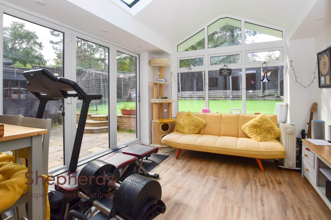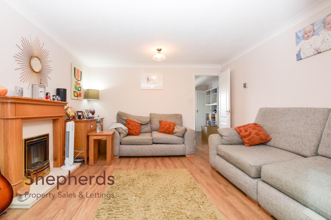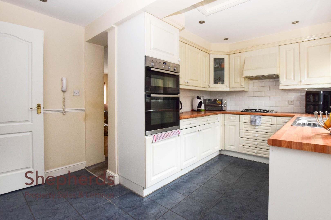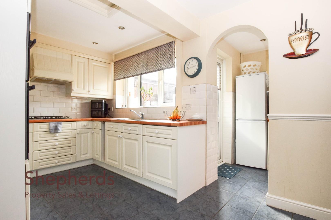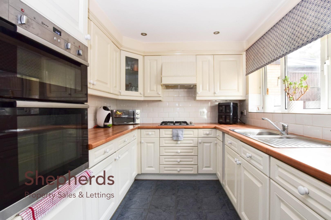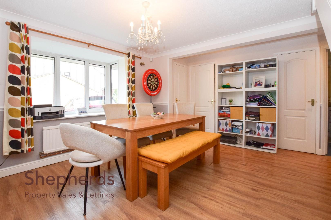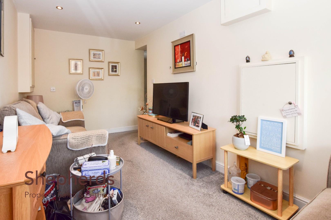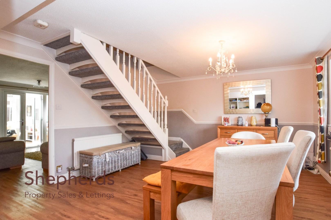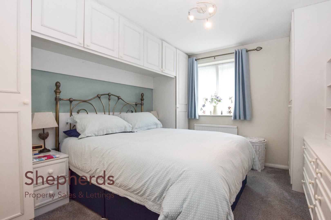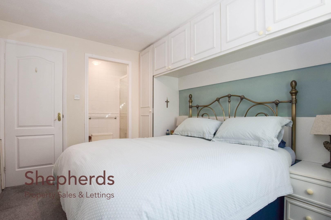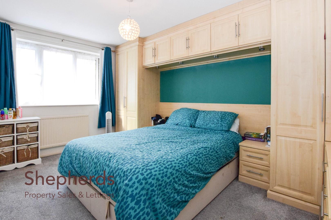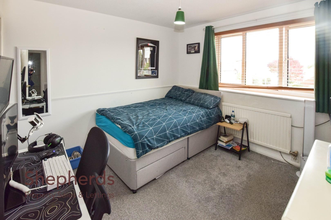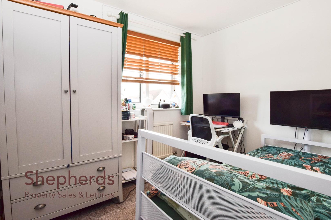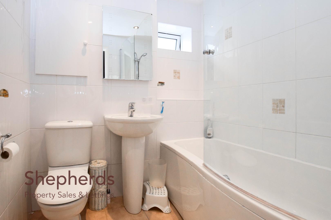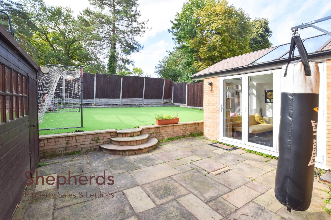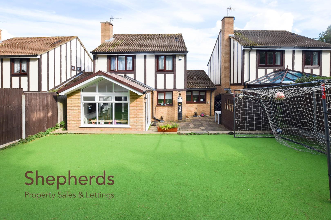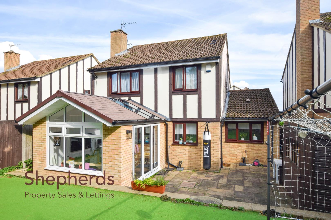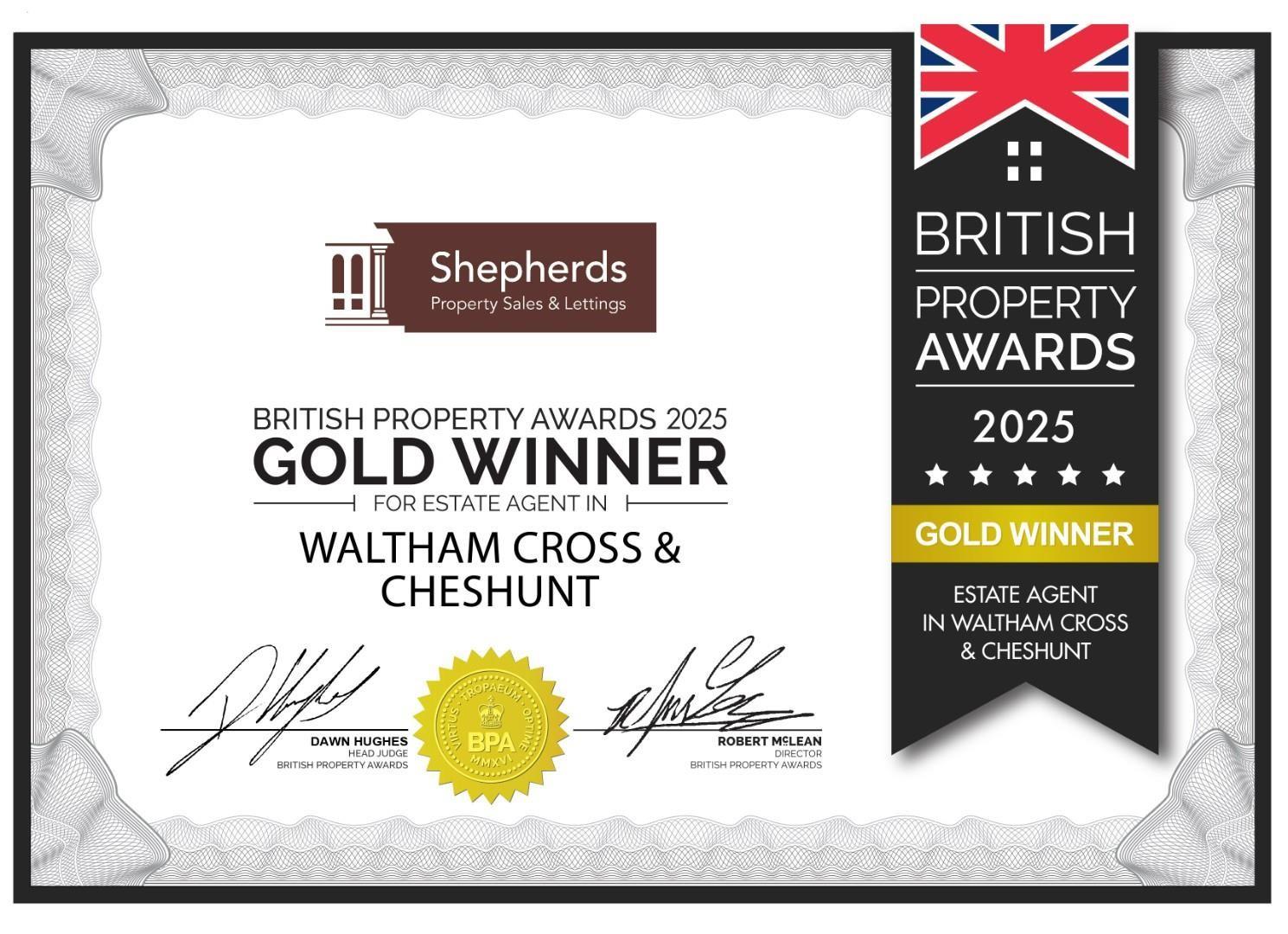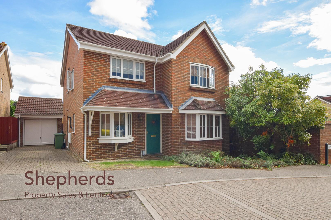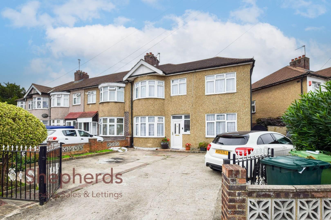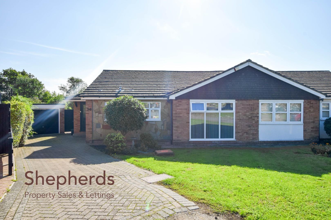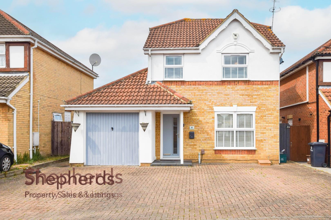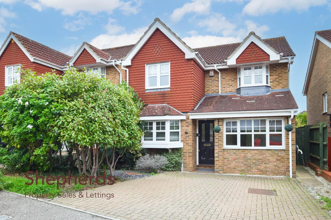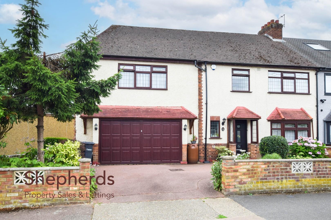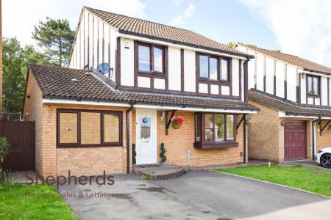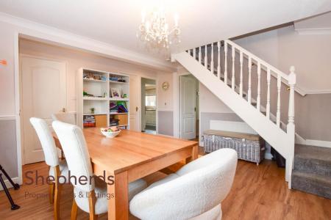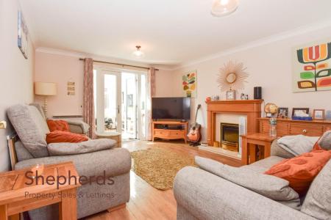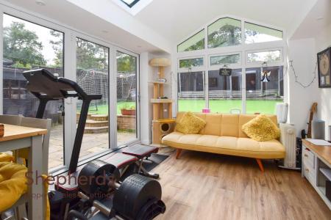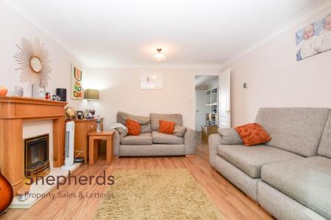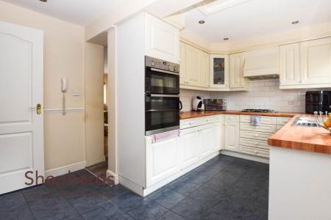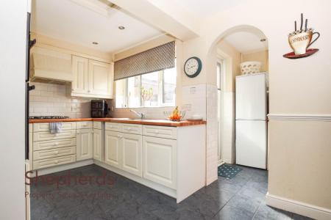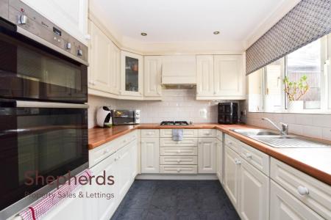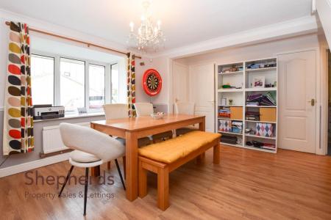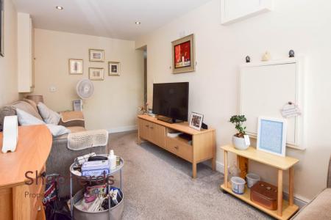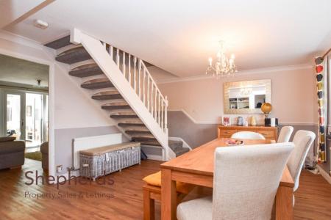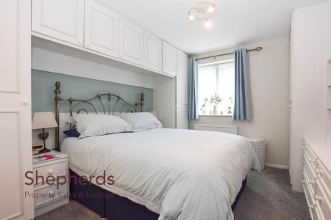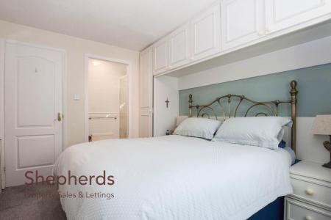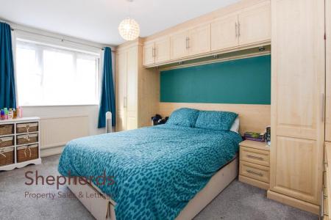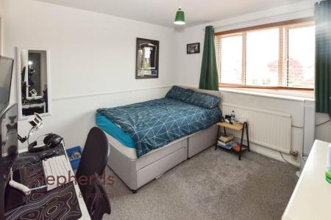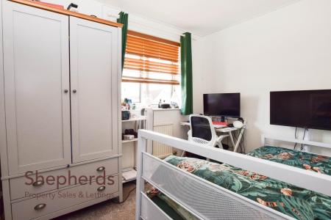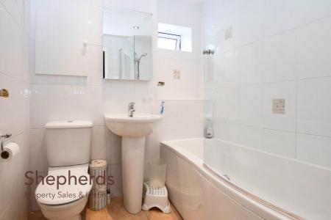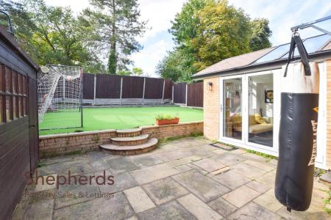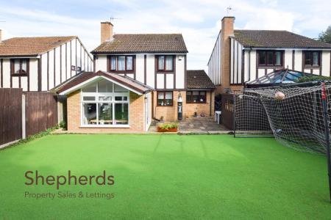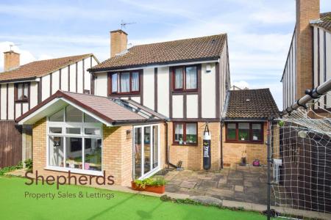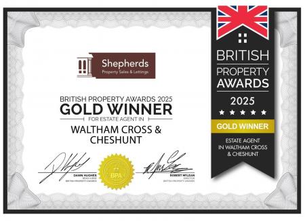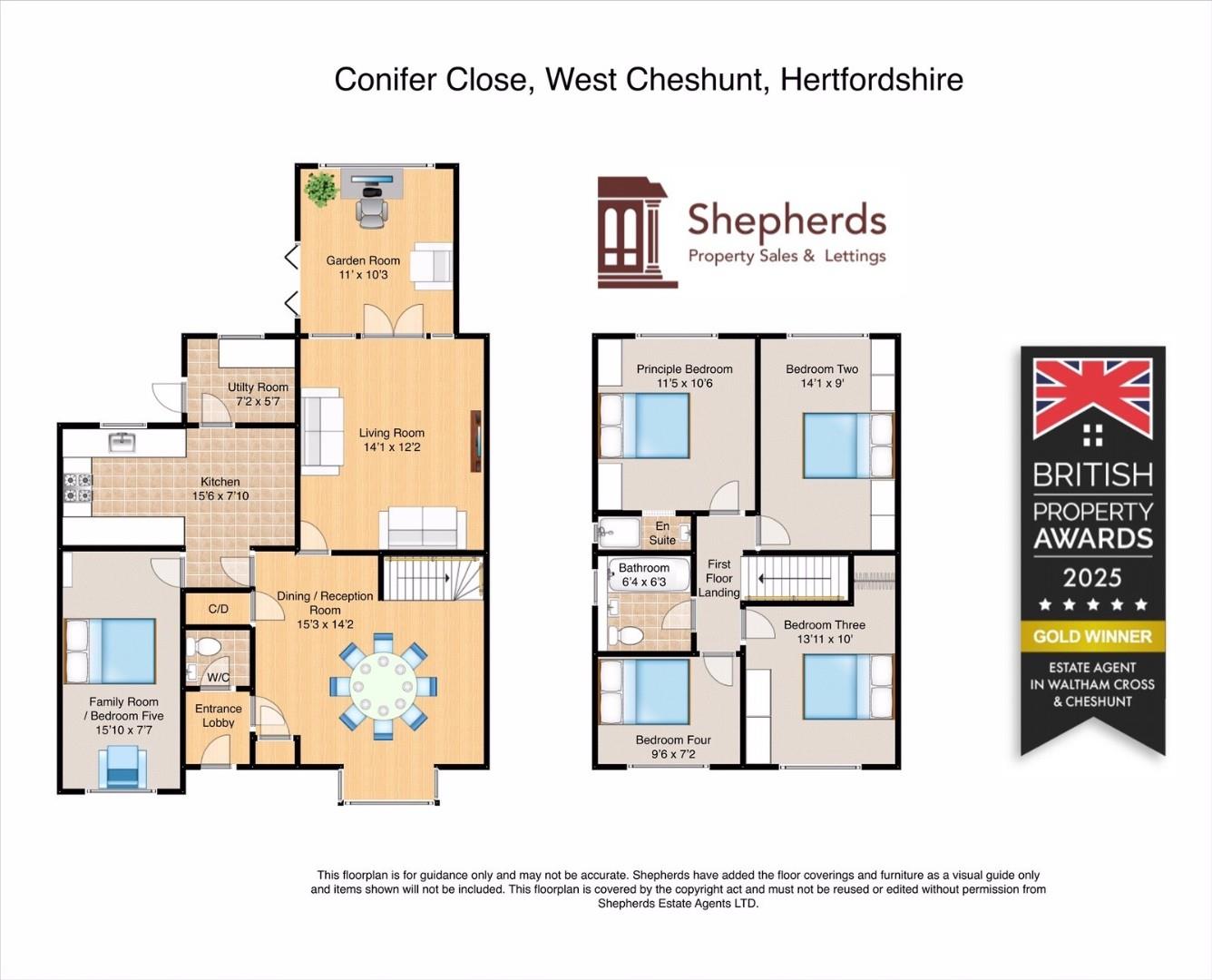- Detached Four-Bedroom Family Home
- Peaceful Setting Backing Onto Private Lake
- Bright Versatile Living Spaces
- Modern Kitchen With Utility Room
- Garden Room With Lake Views
- Flexible Family Room / Fifth Bedroom Option
- Principal Bedroom With En Suite
- Driveway Providing Ample Parking
- Close To Popular Schools And Transport Links
5 Bedroom Detached House for sale in West Cheshunt
Shepherds are pleased to market this impressive four bedroom detached home, well positioned in a sought-after location of West Cheshunt and backing directly onto a private fishing lake. Offering spacious and versatile accommodation, this property is ideal for family living and entertaining. On entering the home, a entrance lobby leads to a convenient W.C and through to the main reception areas. The layout provides excellent flexibility, including a living room, garden room, a spacious kitchen and utility room, formal dining/reception room and a family room/bedroom five. The first floor boasts four well-proportioned bedrooms, with the principle bedroom enjoying its own en suite shower room. A family bathroom serves the remaining bedrooms. The property enjoys a wonderful setting with its rear garden backing onto a private fishing lake, providing a tranquil outlook and a sense of exclusivity. To the front of the property there is a driveway providing ample parking and a front garden. The property is perfectly situated for families, the property is within easy reach of highly regarded schools, local amenities, and excellent transport links, making it convenient for commuting and day-to-day living.
Front Door -
Entrance Lobby -
W/C -
Living Room - 4.29m x 3.71m (14'1 x 12'2) -
Garden Room - 3.35m x 3.12m (11' x 10'3) -
Kitchen - 4.72m x 2.39m (15'6 x 7'10) -
Utility Room - 2.18m x 1.70m (7'2 x 5'7) -
Dining / Reception Room - 4.65m x 4.32m (15'3 x 14'2) -
Family Room / Bedroom Five - 4.83m x 2.31m (15'10 x 7'7) -
Stairs -
First Floor Landing -
Principle Bedroom - 3.48m x 3.20m (11'5 x 10'6) -
En Suite -
Bedroom Two - 4.29m x 2.74m (14'1 x 9') -
Bedroom Three - 4.24m x 3.05m (13'11 x 10') -
Bedroom Four - 2.90m x 2.18m (9'6 x 7'2) -
Bathroom - 1.93m x 1.91m (6'4 x 6'3) -
Outside -
Front Driveway -
Front Garden -
Rear Garden -
Property Ref: 454685_34208376
Similar Properties
Nutwood Gardens, West Cheshunt
4 Bedroom Detached House | £610,000
A Chain Free four bedroom detached family home, situated in a premium cul de sac within West Cheshunt. The property has...
5 Bedroom End of Terrace House | £599,995
Shepherds are pleased to market this four/five bedroom home, offering ample living accommodation throughout and a short...
3 Bedroom Semi-Detached Bungalow | Offers in excess of £599,995
Tucked away at the end of a popular cul-de-sac in Goffs Oak, this three bedroom semi-detached bungalow offers versatile...
4 Bedroom Detached House | £645,000
This spacious and versatile 3/4 detached home is located within a sought-after road, and is a stones throw from Cheshunt...
Nutwood Gardens, West Cheshunt
4 Bedroom Detached House | £645,000
Nestled in a peaceful cul-de-sac, this beautifully presented four-bedroom detached home offers the perfect balance of st...
Hillview Gardens - Extended & South Facing Garden
4 Bedroom End of Terrace House | Offers in excess of £650,000
Shepherds are delighted to market this extended four-bedroom home, offering generous living accommodation throughout, id...
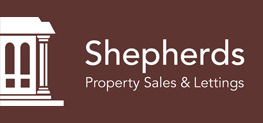
Shepherds Estate Agent Limited (Cheshunt)
1 High Street, Cheshunt, Hertfordshire, EN8 0BY
How much is your home worth?
Use our short form to request a valuation of your property.
Request a Valuation
