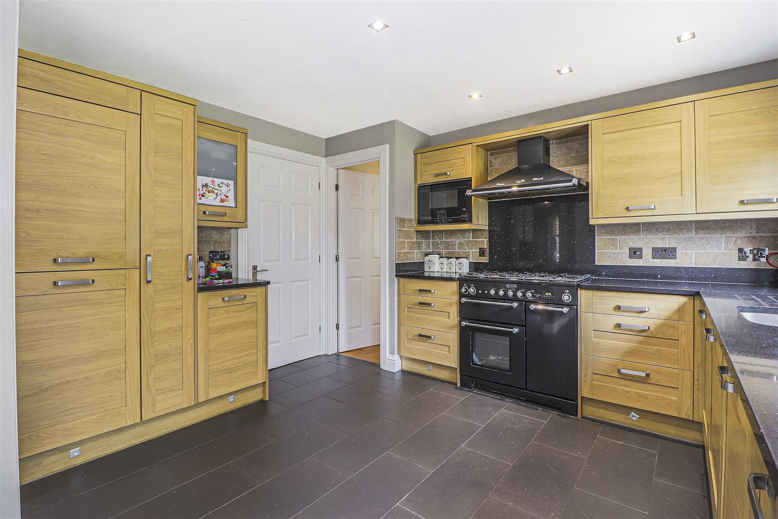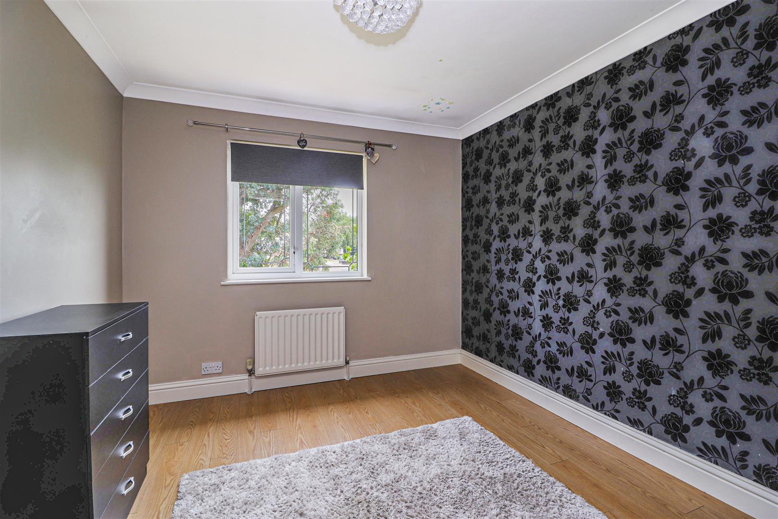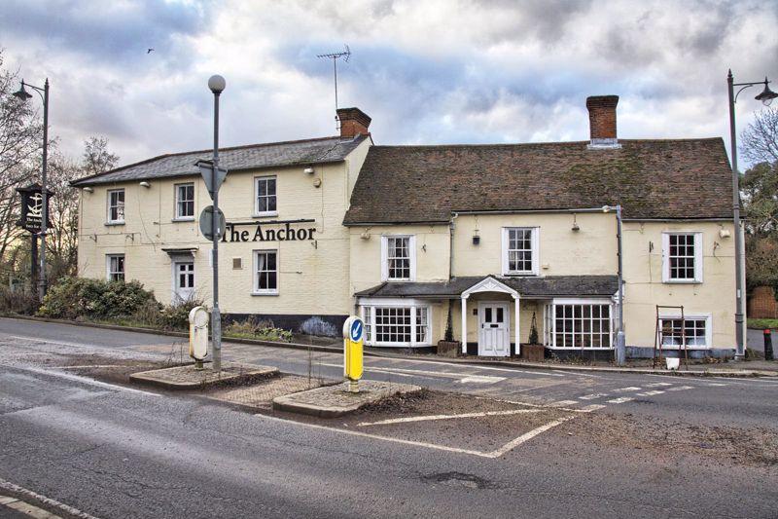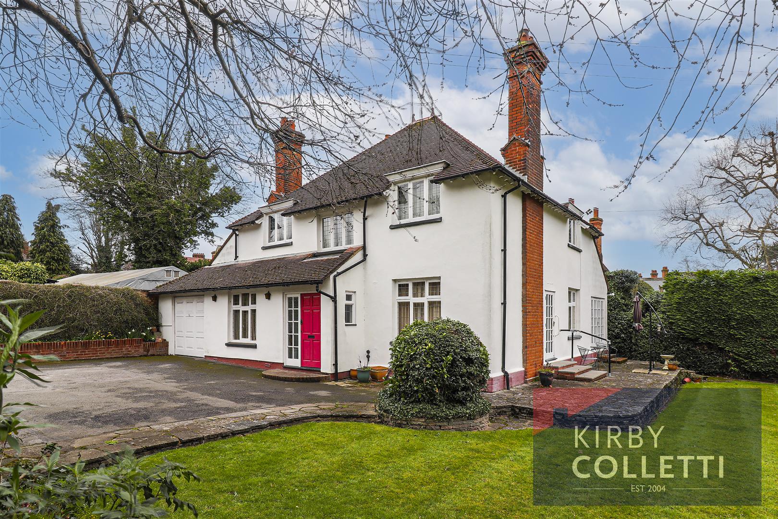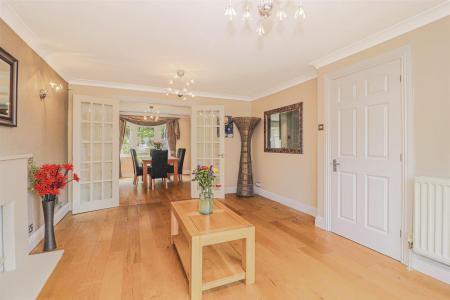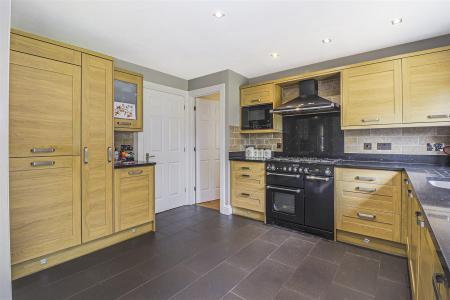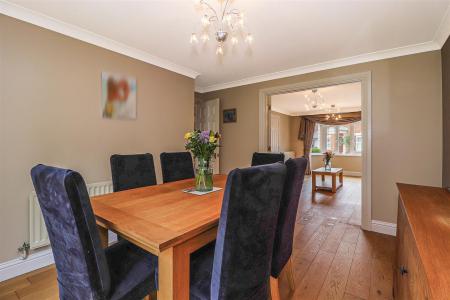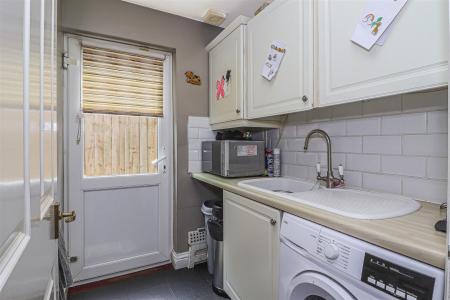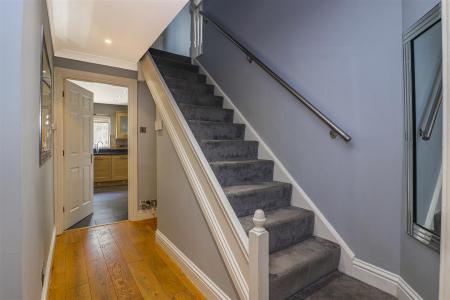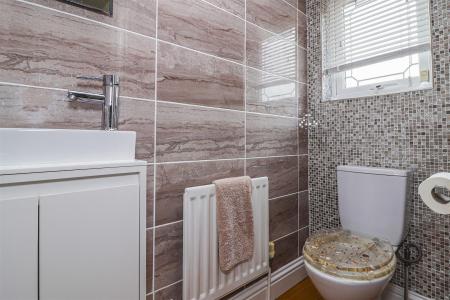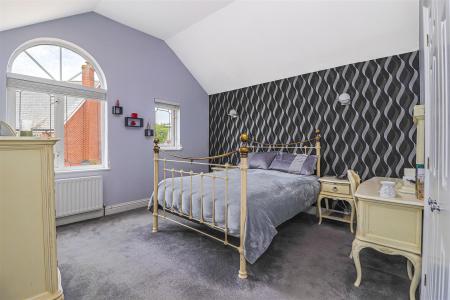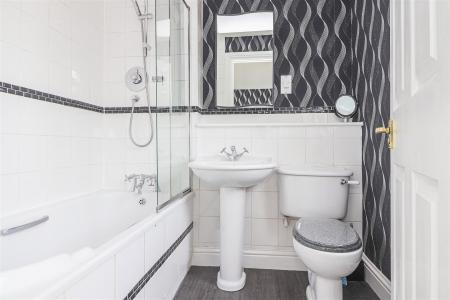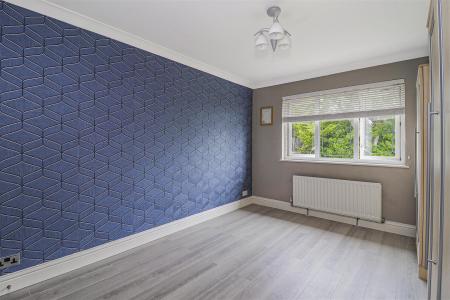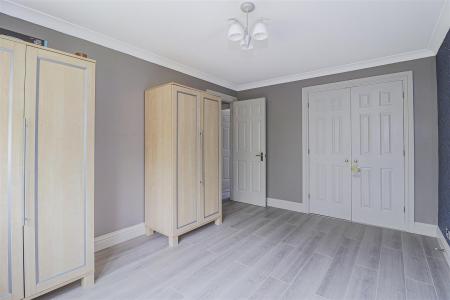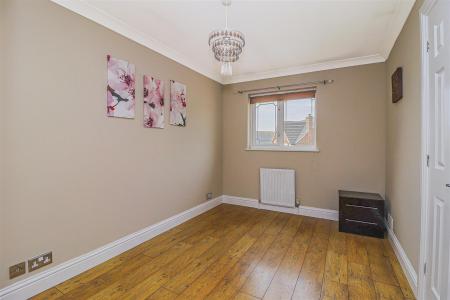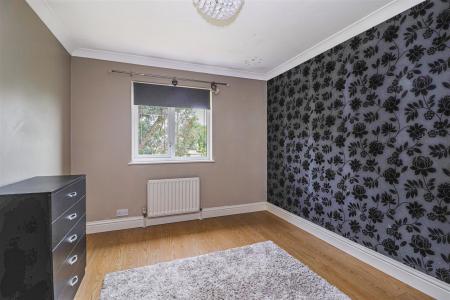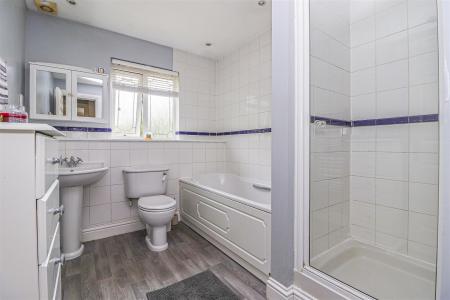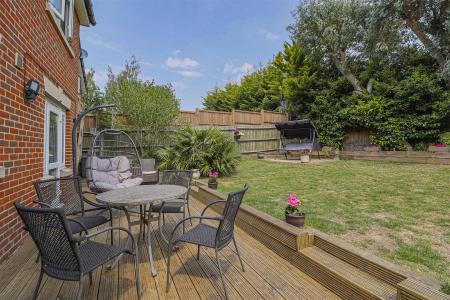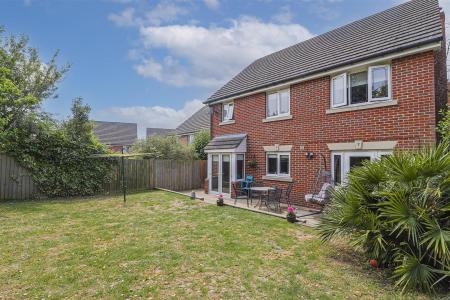- FOUR DOUBLE BEDROOM DETACHED HOUSE
- SITUATED IN A HIGHLY REGARDED CUL DE SAC
- 18FT BAY FRONTED LOUNGE
- DINING ROOM
- KITCHEN/BREAKFAST ROOM
- STUNNING MASTER BEDROOM
- EN SUITE BATHROOM
- 18FT INTEGRAL GARAGE
- DRIVEWAY
- SHORT WALK TO LOCAL SHOPS
4 Bedroom Detached House for sale in West Cheshunt
VENDOR SUITED!!!!! KIRBY COLLETI are delighted to market this superb FOUR DOUBLE BEDROOM DETACHED HOUSE situated within a highly regarded cul de sac, in this sought after residential location. Within easy access to local shops, bus routes and a short drive to Brookfield Farm Retail Park, A10/M25 Road Links and Cheshunt & Cuffley Railway Station which both have excellent links into London.
Some of the many features include 18ft Bay Fronted Lounge, Dining Room, Kitchen/Breakfast Room, Stunning Master Bedroom with Vaulted Ceiling and En Suite Bathroom, Family Bathroom/W.C, uPVC Double Glazing, Gas Heating To Radiators, 18ft Integral Garage and Parking For 4 Cars.
Accommodation - Entrance door to:
Reception Hall - Stairs up to first floor. Door to garage.
Ground Floor W.C. - Front aspect uPVC double glazed window. Low level W.C . Wash hand basin.
Lounge - 5.49m x 3.48m (18 x 11'5 ) - Front aspect uPVC double glazed bay window. Feature Limestone fireplace with pebble effect fitted gas fire. Wooden flooring. Radiator. Double doors to:
Dining Room - 3.81m x 3.15m (12'6 x 10'4) - Rear aspect uPVC double glazed windows and door to rear garden. Wooden flooring. Radiator. Door to:
Kitchen/Breakfast Room - 5.16m max x 3.78m max (16'11 max x 12'5 max) - Rear aspect uPVC window and double doors to garden. Range of wooden fronted wall and bae units with granite worksurfaces over. Rangemaster Cooker. Integrated dishwasher. Integrated fridge/freezer. Tiled floor. Recessed ceiling spotlights. Door to:
Utility Room - 1.91m x 1.57m (6'3 x 5'2 ) - Door to side. Wall and base units. Cupboard housing wall mounted gas boiler. Plumbing for washing machine. Space for tumble dryer.
First Floor Landing -
Bedroom 1 - 3.91m x 3.81m (12'10 x 12'6 ) - Front aspect uPVC arched window and separate window to front. High vaulted ceiling. Two built in wardrobes. Radiator. Door to:
En Suite Bathroom - Front aspect uPVC double glazed window. Tiled enclosed bath and tiled surround, mixer tap and separate shower unit. . Low level W.C. Pedestal wash hand basin.
Bedroom 2 - 4.04m x 3.02m (13'3 x 9'11) - Rear aspect uPVC double glazed window. Built in wardrobes. Radiator.
Bedroom 3 - 3.73m x 2.59m (12'3 x 8'6 ) - Front aspect uPVC double glazed window. Built in wardrobe. Built in cupboard. Radiator.
Bedroom 4 - 3.02m x 2.90m (9'11 x 9'6 ) - Rear aspect uPVC double glazed window. Radiator.
Family Bath/Shower Room - Rear aspect uPVC double glazed window. Panel enclosed bath and tiled surround and mixer tap Low level W.C. Pedestal wash hand basin. Fully tiled shower cubicle.
Outside -
Front Garden - Block paved drive providing off street parking for 4 cars and access to:
Integral Garage - 5.49m x 2.67m (18 x 8'9) -
Rear Garden - Easterly facing. Decked patio area. Laid to lawn. Greenhouse. Mature trees. Pedestrian side access.
Important information
Property Ref: 145638_32391317
Similar Properties
4 Bedroom Detached House | £700,000
*** STUNNING RIVERSIDE VIEWS *** Kirby Colletti are delighted to market this SUPERB FOUR DOUBLE BEDROOM DETACHED HOUSE l...
The Spinney, Broxbourne, Hertfordshire
4 Bedroom Detached House | Offers in excess of £700,000
**CHAIN FREE** A Spacious FOUR BEDROOM DETACHED HOUSE Situated Within This Small Cul De Sac Which Is a short stroll To H...
4 Bedroom Semi-Detached House | £699,950
A superbly presented FOUR BEDROOM 1930S SEMI DETACHED HOUSE that has been extended and refurbished to an excellent stand...
Cambridge Road, Thundridge, Ware
7 Bedroom Detached House | Guide Price £800,000
KIRBY COLLETTI are proud to bring to market this FANTASTIC DEVELOPMENT OPPORTUNITY To Convert This Former Restaurant/Pub...
5 Bedroom Detached House | £800,000
KIRBY COLLETTI bring to market this EXTENDED FIVE BEDROOM DETACHED HOUSE which is located in one of Broxbourne's most hi...
4 Bedroom Detached House | £819,950
CHAIN FREE !!!! KIRBY COLLETTI are delighted to offer this CHARMIING INDIVIDUAL FOUR BEDROOM DETACHED HOUSE which is ide...

Kirby Colletti Ltd (Hoddesdon)
64 High Street, Hoddesdon, Hertfordshire, EN11 8ET
How much is your home worth?
Use our short form to request a valuation of your property.
Request a Valuation


