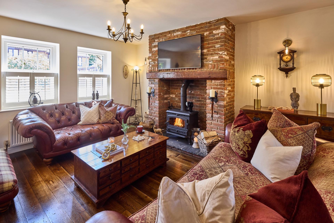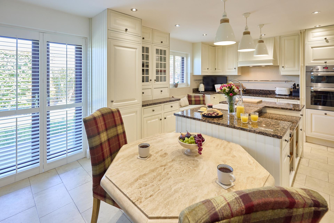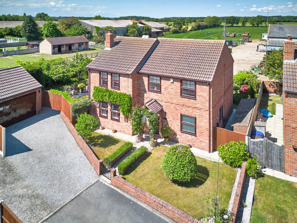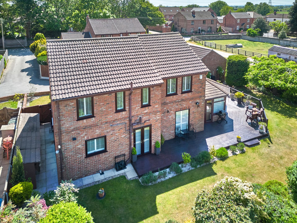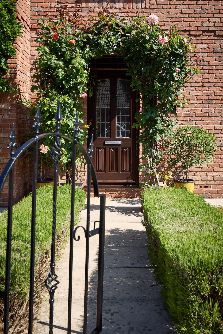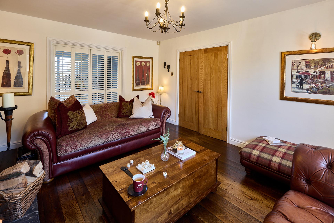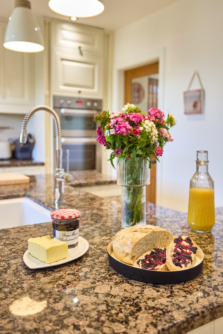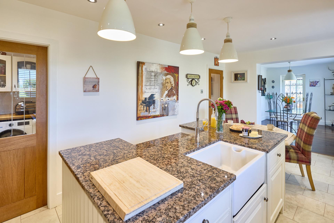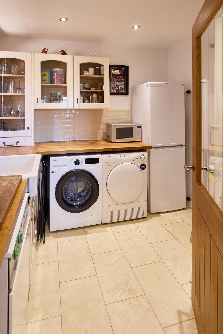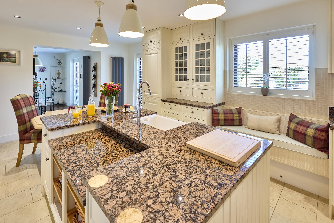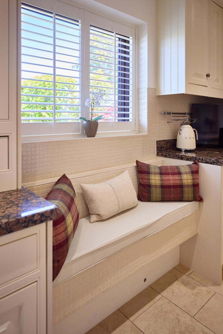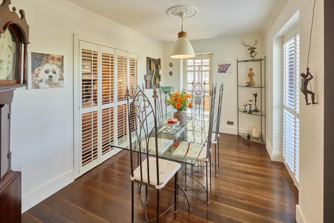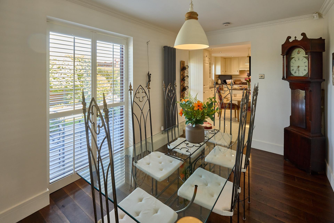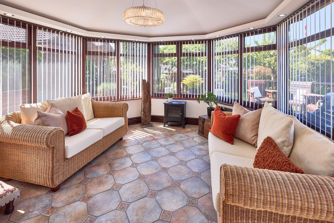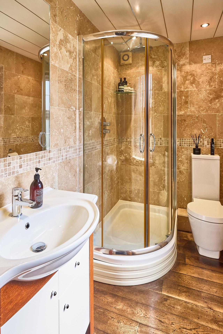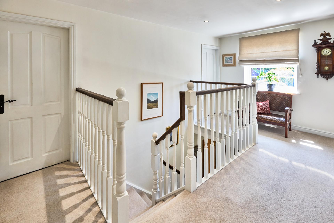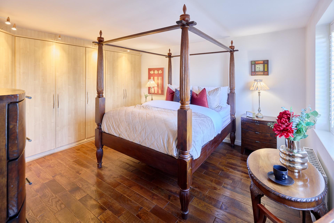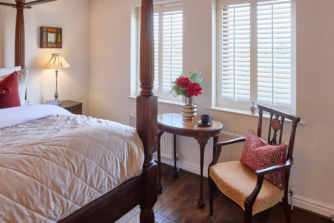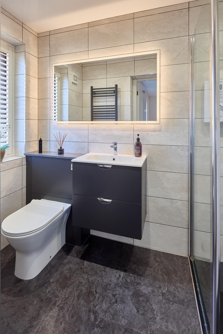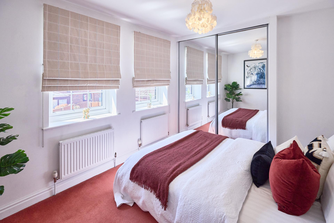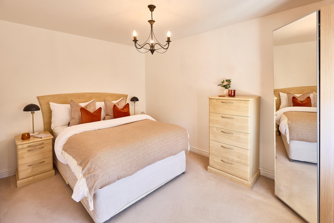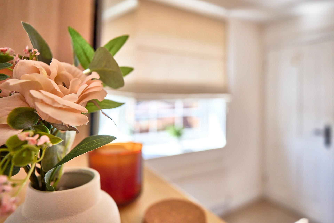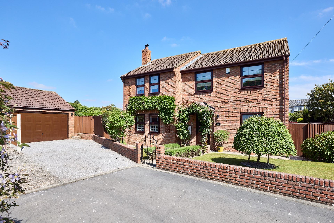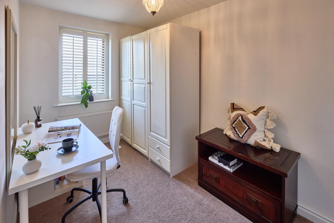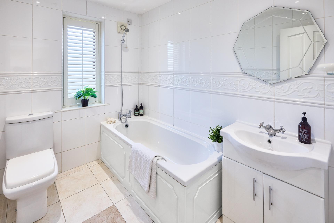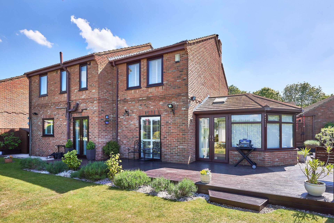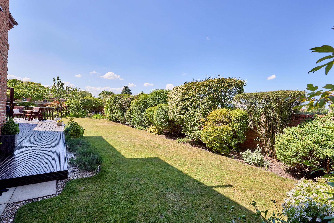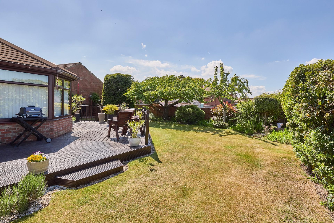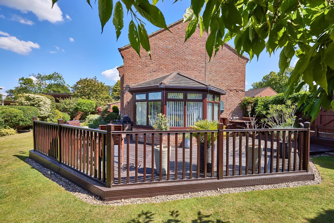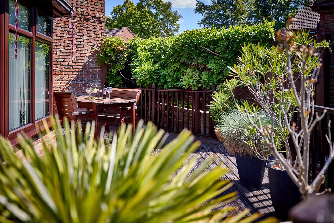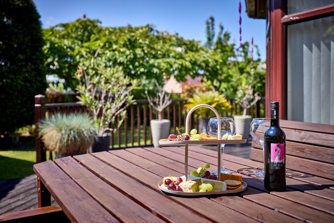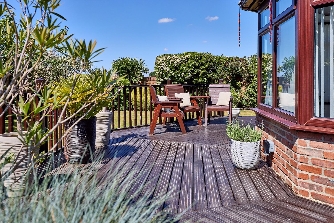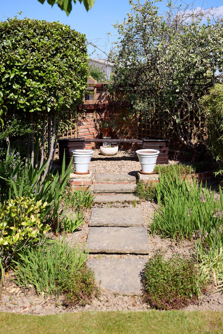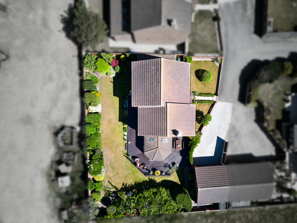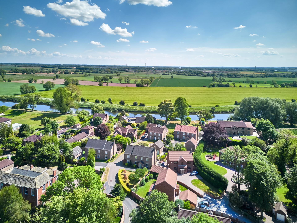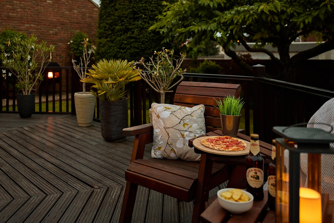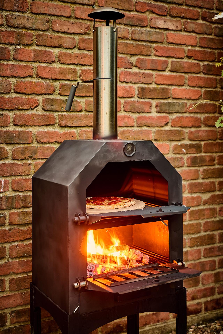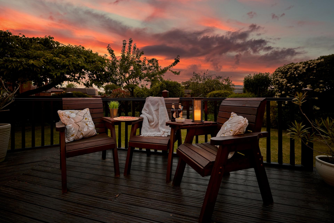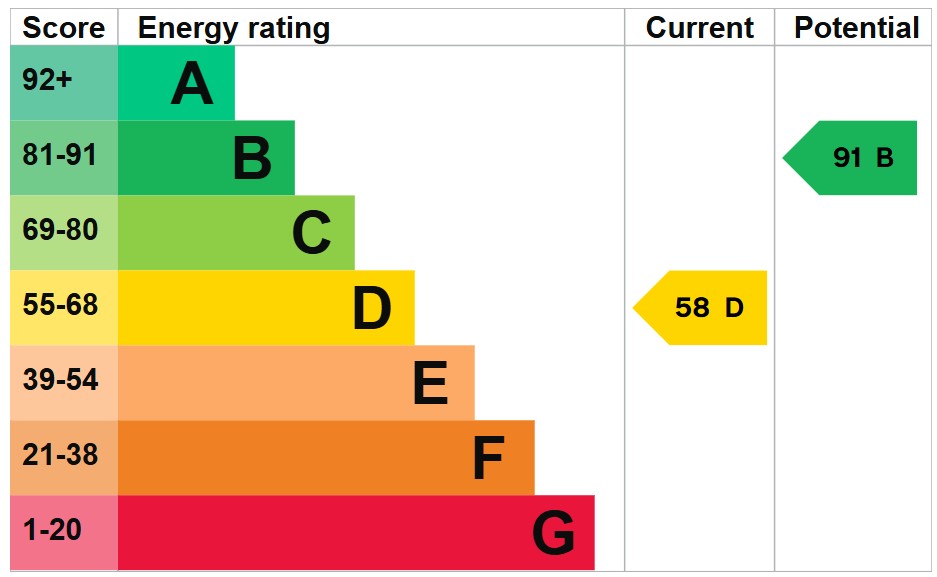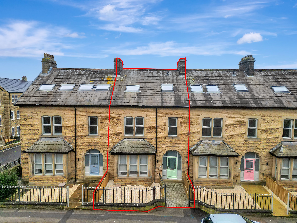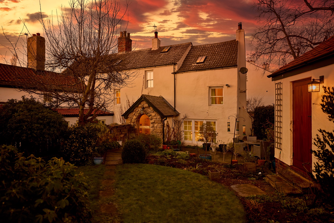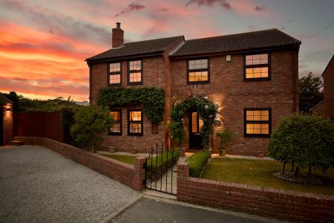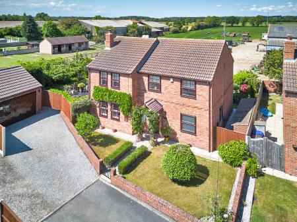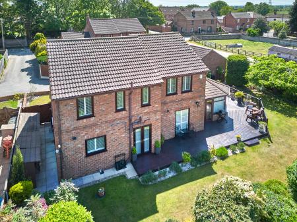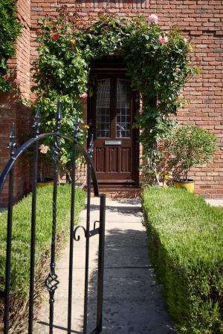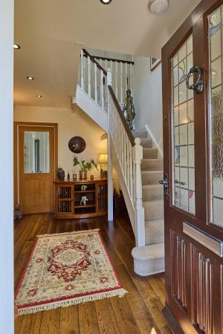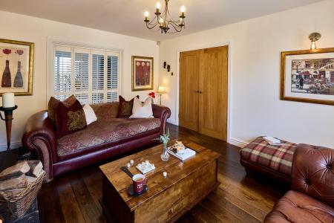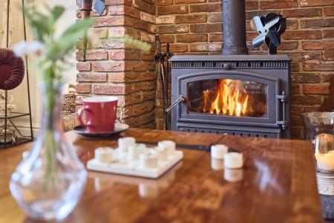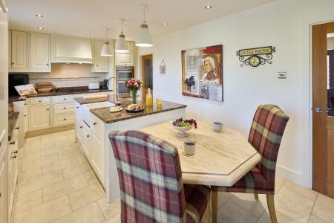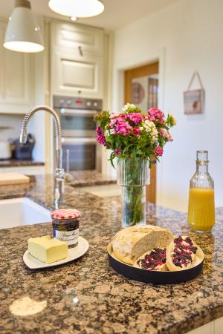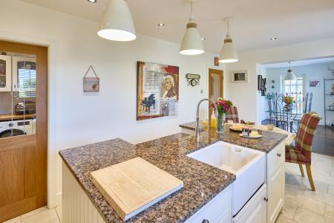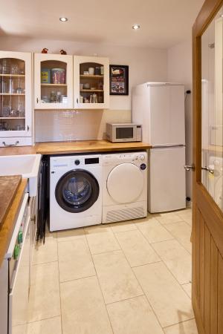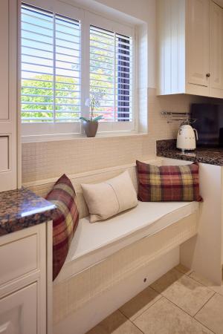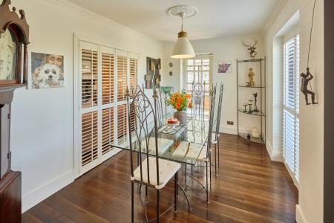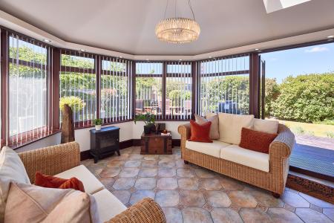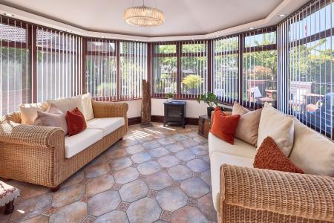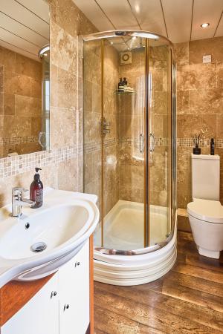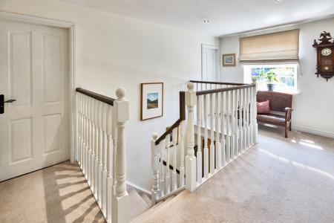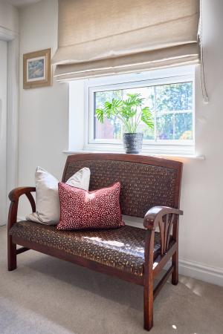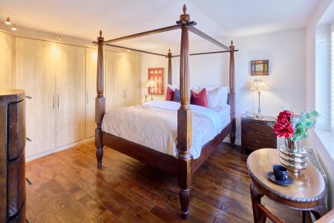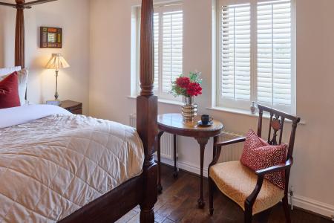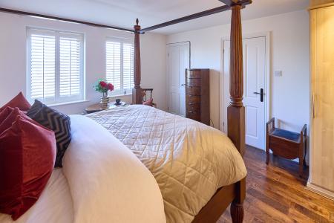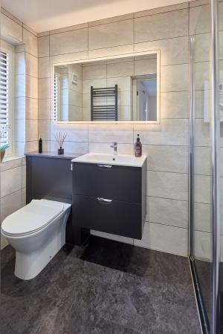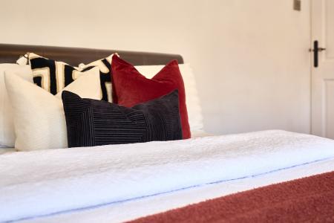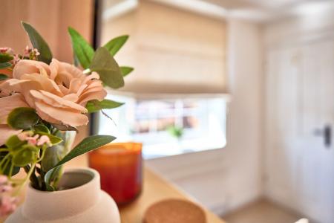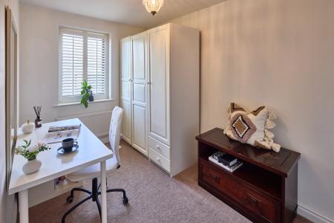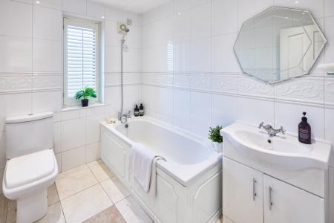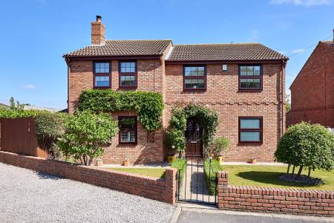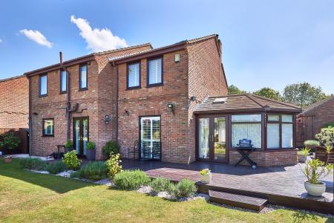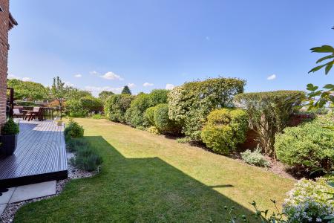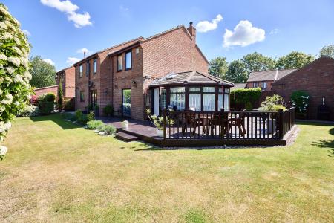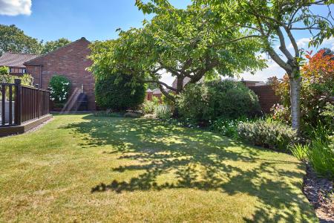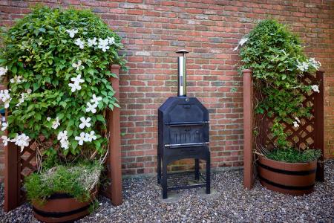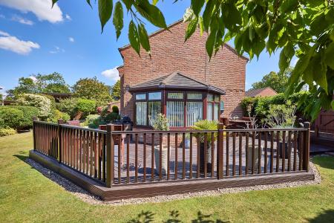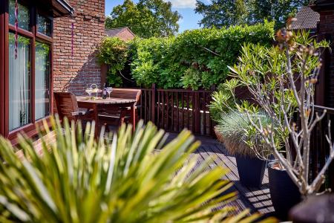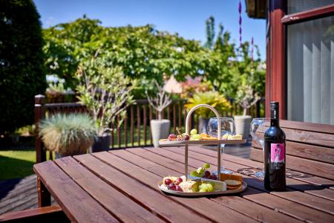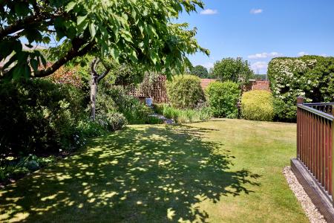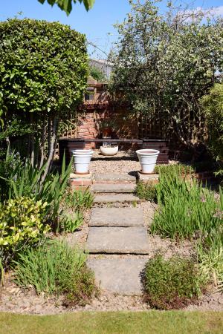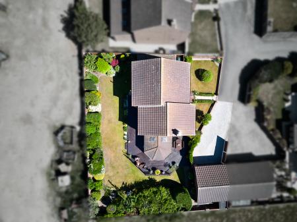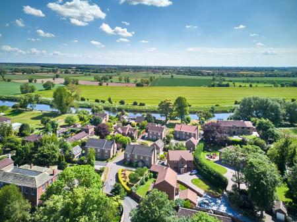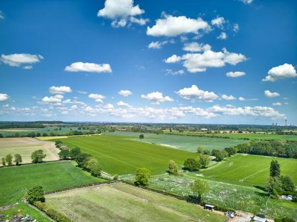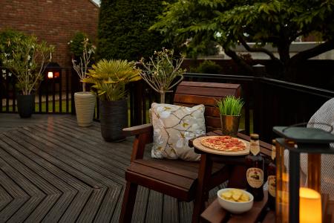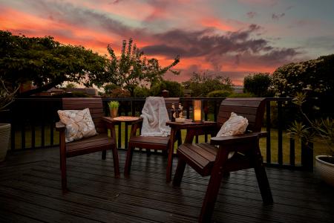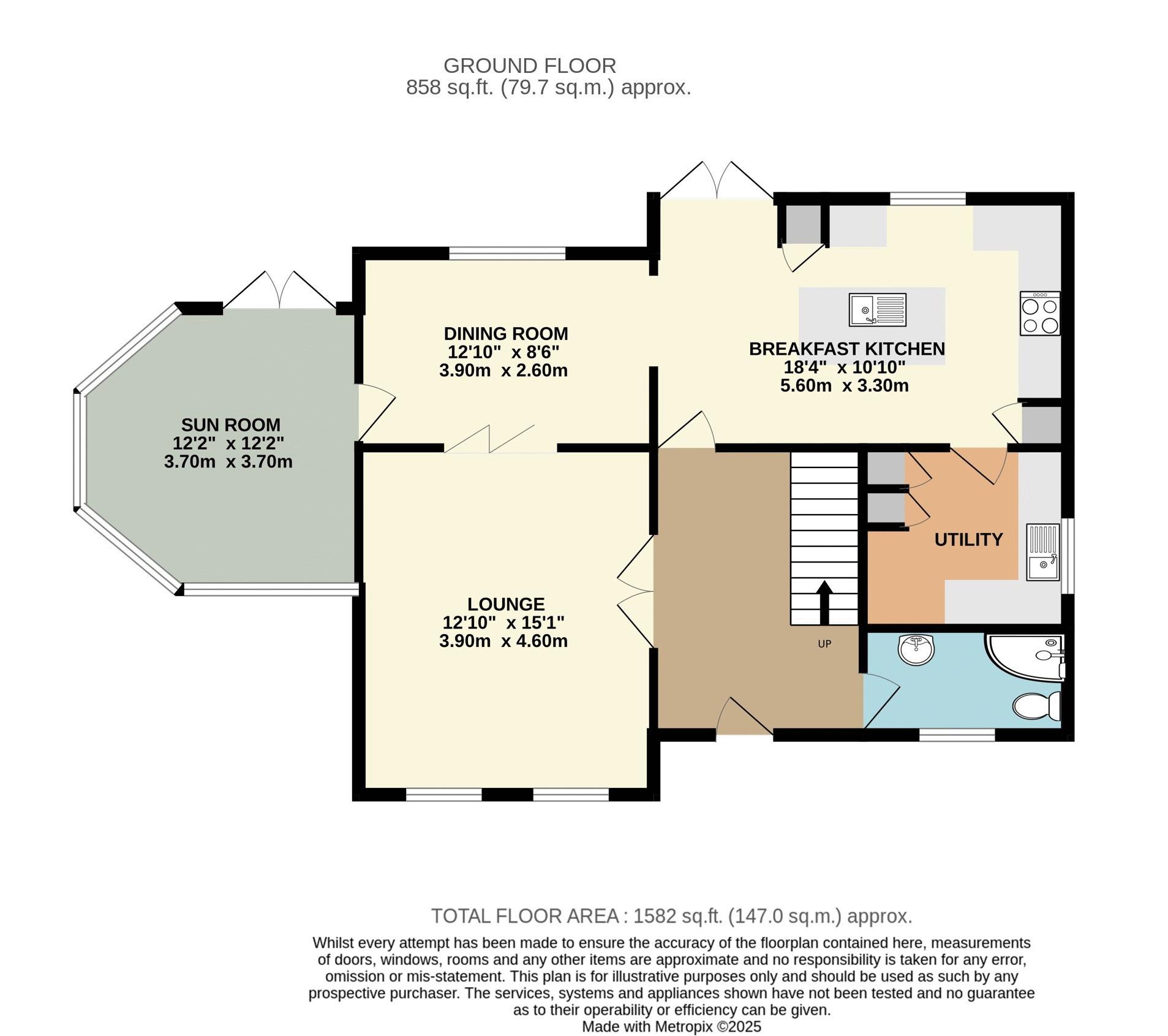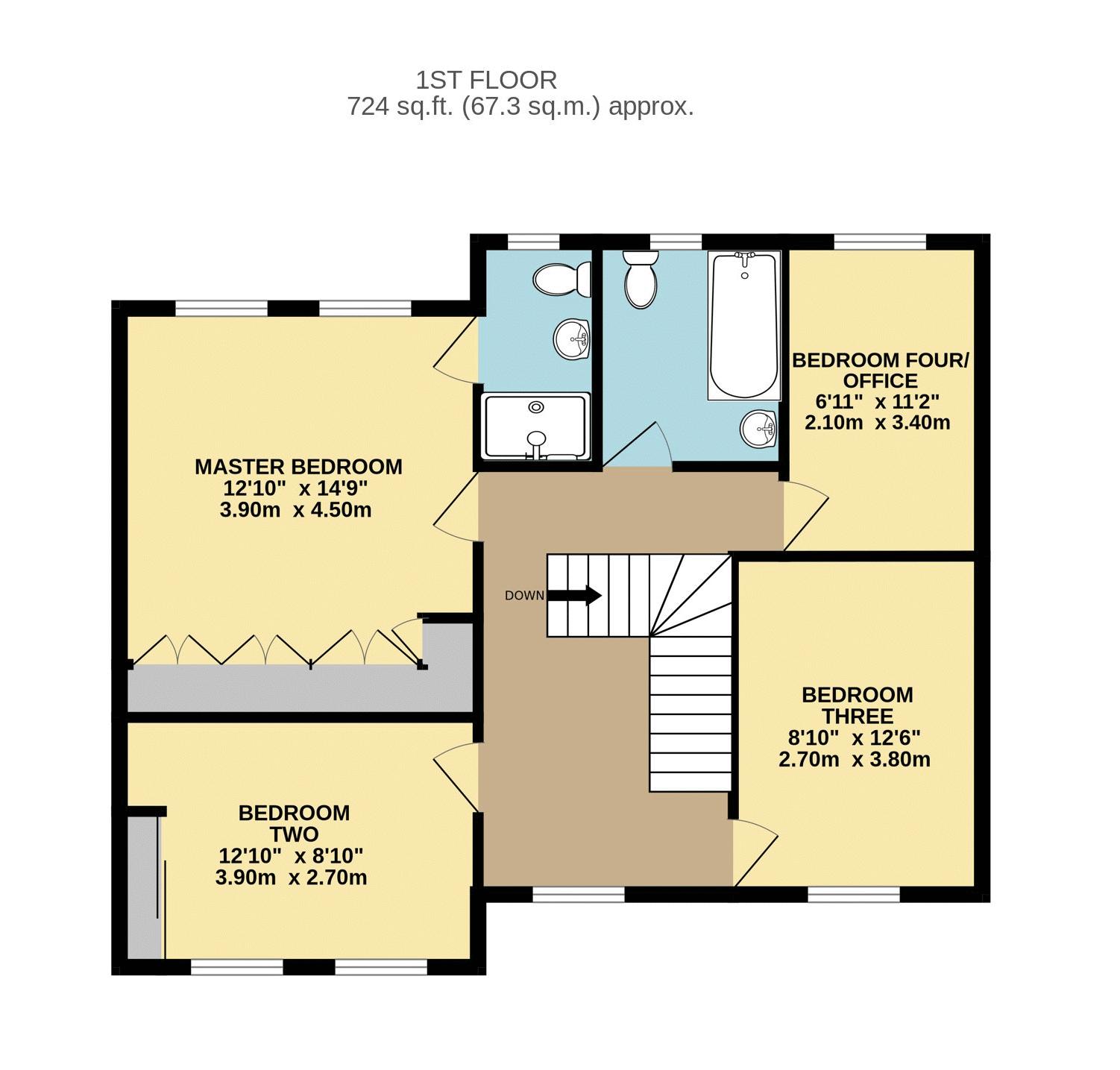- Spacious Four Bedroom Detached in Peaceful Village Setting
- Charming Lounge with Exposed Brick Fireplace and Log Burner
- Country-Style Kitchen with Centre Island and Window Seat
- Formal Dining Room with Elegant Venetian Shutters
- Sunroom with Garden Views Perfect for Year-Round Use
- Master Bedroom with En-suite and Full-Length Fitted Wardrobes
- Three Piece Family Bathroom Plus Ground Floor Shower Room
- Beautifully Landscaped Rear Garden with Decking and BBQ Areas
- Double Garage, Gravel Driveway and Manicured Front Lawn
- Private Cul-de-Sac Location Backing onto Open Farmland
4 Bedroom House for sale in West Haddlesey
**CORNFIELD HOUSE**
Set in the peaceful village of West Haddlesey – located just inside the North Yorkshire border and quietly adjoined to Chapel Haddlesey – Cornfield House offers a calm welcome from the moment you arrive. Crossing the humpback bridge over the canal, which links to the River Aire, the road winds gently into a private cul-de-sac shared with just three other homes.
This handsome double-fronted home boasts countryside curb appeal with a gravel driveway, double garage, and manicured front lawns – all backing onto open farmland. Step out of the car to the sound of birdsong and sheep, and the pace of life naturally slows as you head down the hedge-lined path to the rose adorned porch. Inside, you’ll find a modernised family home boasting generous reception rooms and four bedrooms, complete with an idyllic private rear garden.
A grand welcome
The stained-glass front door opens into a spacious entrance hall featuring the turned staircase with a peek of the gallery landing – a grand welcome and an indication of the well-proportioned spaces throughout the home. Rustic and warm reclaimed wood flooring continues through to the lounge next door.
Countryside charm
Full of warmth and traditional charm, the large family lounge combines natural textures and soft lighting with period features to bring the room to life. The focal exposed brick fireplace with cast iron wood-burning stove complements the twin windows with partial shutters to create a Victorian aesthetic.
Natural light flows in abundance through the picture windows connecting to the dining room, featuring full length shutter blinds to allow you to feel secluded when the cosy nights draw in.
Set out to socialise
The beautiful, country-style kitchen blends the character of timeless craftsmanship with the ease of modern-day design. The focal point is a generous multi-level island finished with a double depth granite worktop and centred around a Belfast sink – a practical working space that works around fast-paced family life. With room for a casual dining table and a built-in window seat, the result is a naturally sociable layout.
Integrated around the space, you’ll find high quality appliances including a Neff induction hob and double ovens, plus patio doors that lead out to the rear garden.
Beyond the kitchen, a dedicated utility room adds function without compromise, with solid wooden surfaces and further storage, plus the laundry appliances tucked neatly away. For more formal dining, the adjacent room is finished with full-height Venetian shutters offering a more refined setting to entertain or celebrate.
Bringing the outdoors in
The sunroom is an addition to the living space since the property was originally built just over two decades ago, complete with a solid pitched roof and ceiling featuring mood spotlights to ensure it truly feels part of the home.
Boasting panoramic windows offering uninterrupted garden views – plus wide patio doors to fling open onto the decking when the sun is shining – you’ll spend many-a-weekend here in peace curled up with a book.
A luxury downstairs WC
Completing the ground floor is the impressive WC, which serves not only as a downstairs loo, but also as a luxury shower room. The three-piece white suite comprising a vanity basin unit and large corner shower enclosure is tiled throughout and offers both accessibility and convenience.
First stop on the first floor
As you ascend to the first floor, the symmetrical and spacious landing deserves a moment to be marvelled – leading to four corners of the sleeping quarters. The master bedroom looks every inch of its namesake – currently adorned with a regal four poster bed. The rustic wooden flooring adds a warm tone, paired with lighter fitted wardrobes running the full length and twin windows opposite. The classy venetian shutters continue through the upstairs too.
Behind the internal door, you’ll find a modern en-suite featuring marble effect tiling, a contemporary fitted WC and basin unit, heated towel rail plus a large walk-in shower enclosure.
Well-proportioned throughout
The remaining three bedrooms are all neutrally decorated with carpet underfoot and well-proportioned for a property of this size. You’ll discover two doubles and one single room which is currently set up as a dressing room but lends itself to versatility as a home office or nursery.
Step into the sunshine
The exterior space is just as well kept as the interior, and stepping out from the sunroom or kitchen patio doors onto the decking that wraps around the side of the property will instantly fill you with peace and tranquillity. Mainly laid to lawn – with ample seating and BBQ areas – the rear garden is lined with mature plants and hedges with only farmland beyond the boundary. The space on offer is not only safe for the children to play, but large enough to host with ease and allows you to truly enjoy being at home all summer long.
Area to explore
West Haddlesey is a small, quiet village in North Yorkshire, surrounded by farmland and close to the River Aire. It offers a rural setting with straightforward access to nearby towns, making it a practical choice for those seeking space without losing connection to everyday essentials.
The village is home to Chapel Haddlesey Primary School, a well-regarded primary that serves the local community and is part of the Brayton Academy Trust. The market town of Selby is just a further six miles away and offers supermarkets, healthcare and a train station with direct routes to York, Leeds and beyond. Likely to become a weekend favourite is Bert’s Barrow, a popular farm shop known for fresh produce, seasonal events, and supporting local suppliers. For nature lovers, Skipwith Common and the surrounding countryside provide excellent walking and cycling opportunities.
When it comes to eating out, you won’t have to go far. The Jug Inn in neighbouring Chapel Haddlesey is a traditional country pub serving food alongside a cosy atmosphere and a large beer garden that’s ideal in warmer months.
While the village itself is quiet, it’s well positioned for commuters. Both the A19 and M62 are close by, making trips to places like Leeds, York or Hull simple and stress-free.
**RIGHTMOVE USER MOBILE BROWSING - PRESS THE QUICK EMAIL LINK TO REQUEST THE UNIQUE AND BESPOKE LUXURY BROCHURE**
**RIGHTMOVE USER DESKTOP BROWSING – PRESS BELOW LINK TO OPEN FULL PROPERTY BROCHURE**
**FREEHOLD PROPERTY & COUNCIL TAX BAND E**
Important Information
- This is a Freehold property.
Property Ref: EAXML17364_11608852
Similar Properties
5 Bedroom House | Asking Price £550,000
Nestled in the heart of a vibrant community, this exceptional five-bedroom terrace house is not just a home; it's a test...
5 Bedroom House | Offers in excess of £550,000
**OSCARISON HOUSE** **NO ONWARD CHAIN** A HOME SET IN HOOK This detached, double-fronted property has served as a happ...
4 Bedroom Ground Floor Flat | Asking Price £550,000
**THE GATE HOUSE** Dating back to the early 1600s, this four-bedroom character property in the heart of Wentbridge has...
5 Bedroom Ground Floor Flat | Asking Price £585,000
**CHESTNUT HOUSE** **MOTIVATED SELLER** A HOME FULL OF HERITAGE Centuries old chestnut trees standing tall in the garde...
Pontefract Road, Thorpe Audlin
3 Bedroom Bungalow | Offers in excess of £600,000
**MORNING FIELD VIEW** **RED OUTLINE PLAN FOR VISUAL ONLY - BOUNDARY TO BE CONFIRMED BY SOLICITORS** BEYOND COMPARE Ever...
4 Bedroom Ground Floor Flat | Asking Price £650,000
**WOOD FARMHOUSE** A contemporary family home that is steeped in character and bursting with period features is often h...
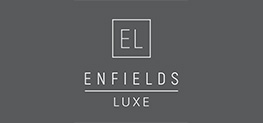
Enfields Luxe (Pontefract)
Sessions House Yard, Pontefract, West Yorkshire, WF8 1BN
How much is your home worth?
Use our short form to request a valuation of your property.
Request a Valuation

