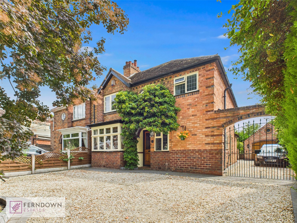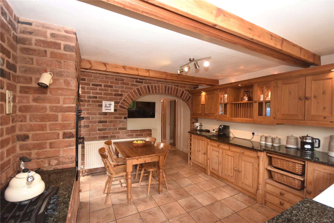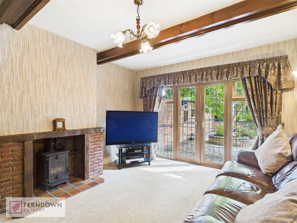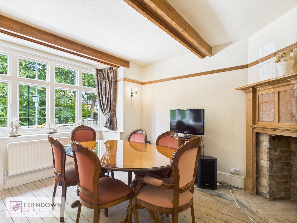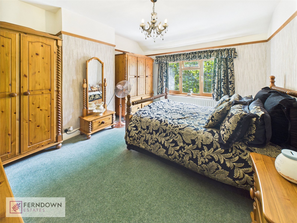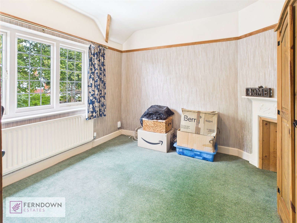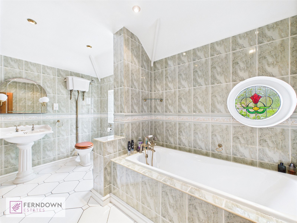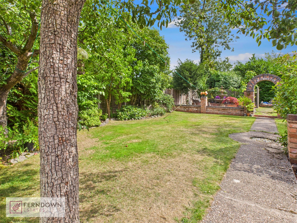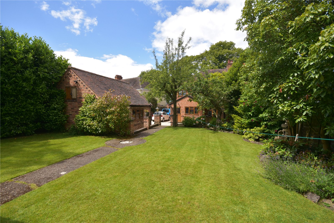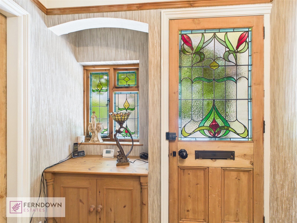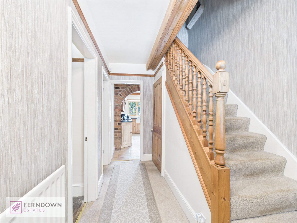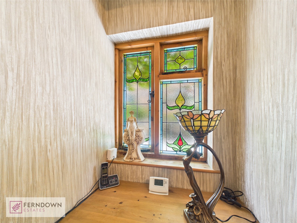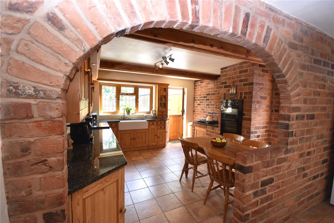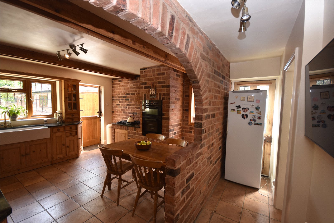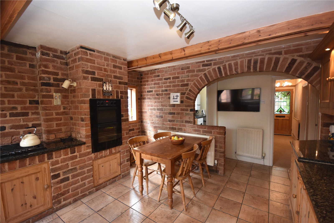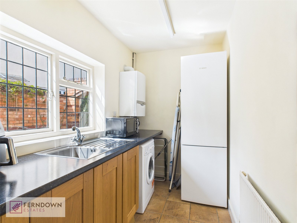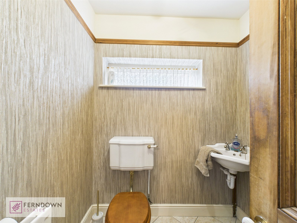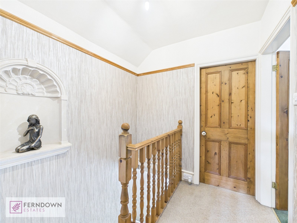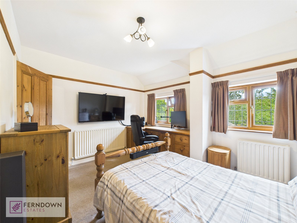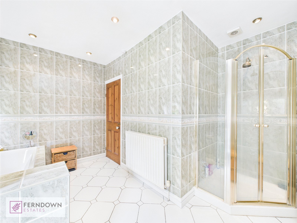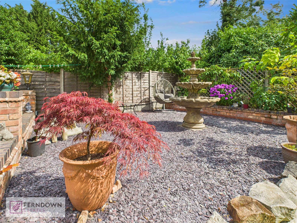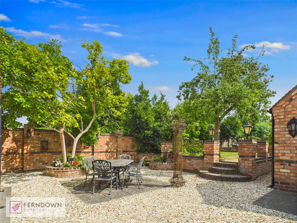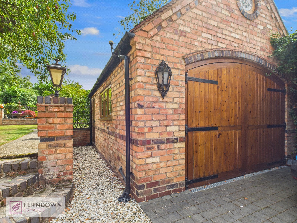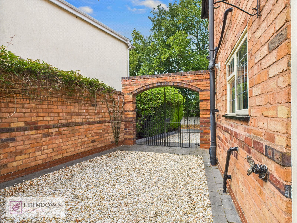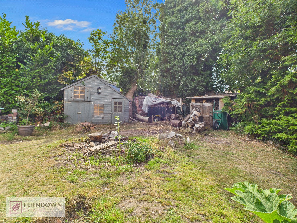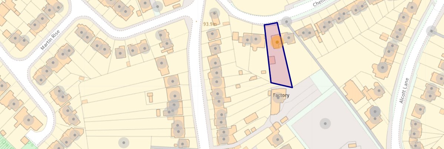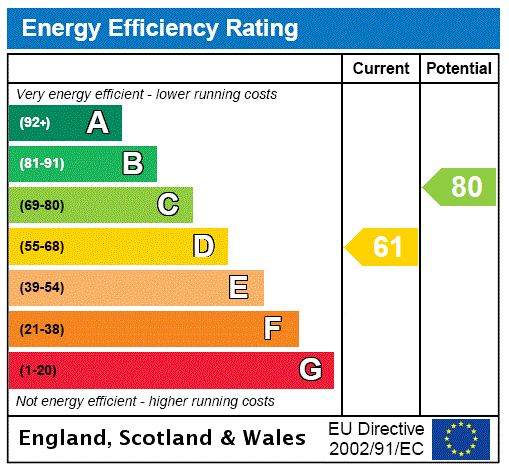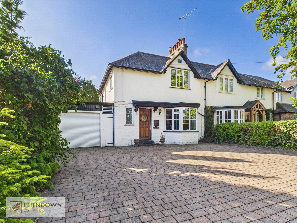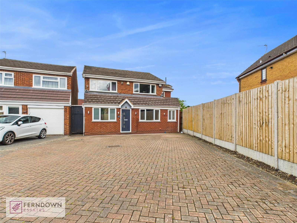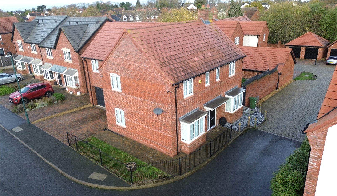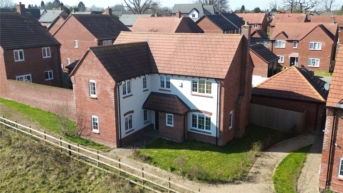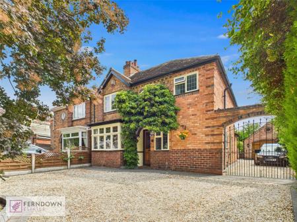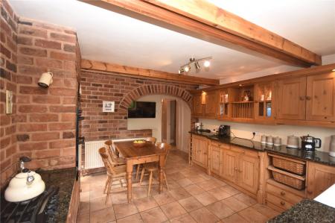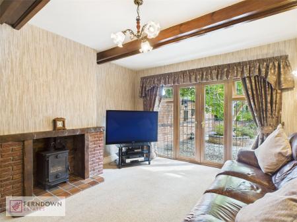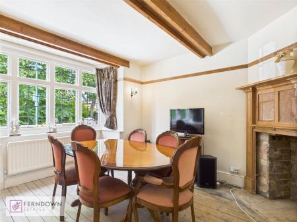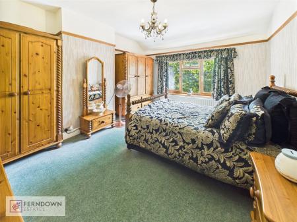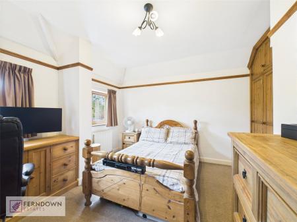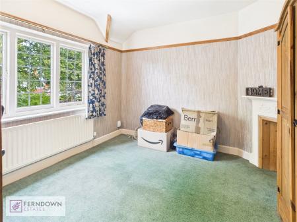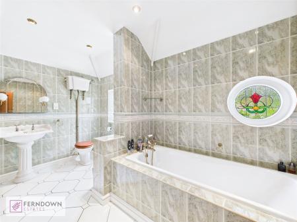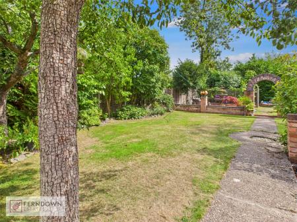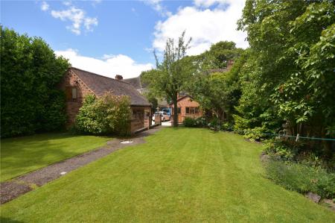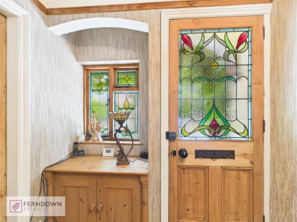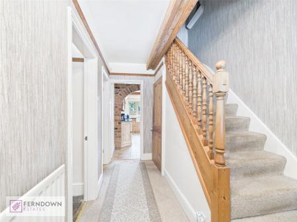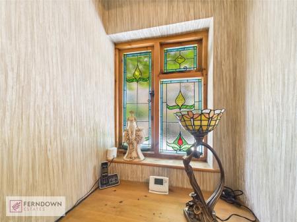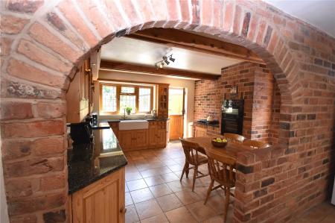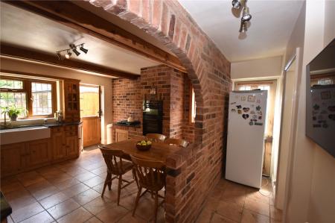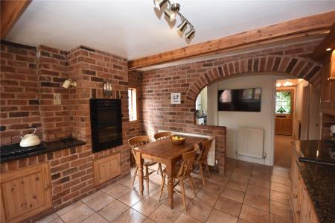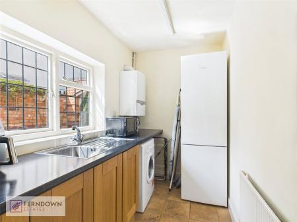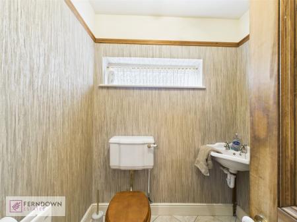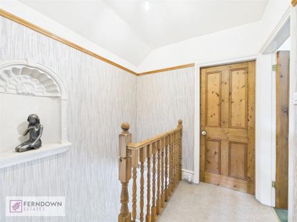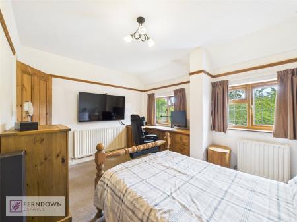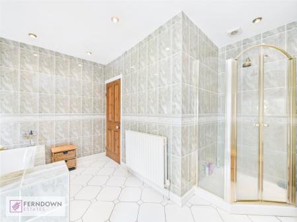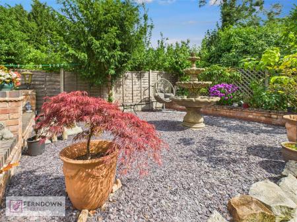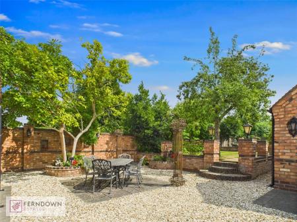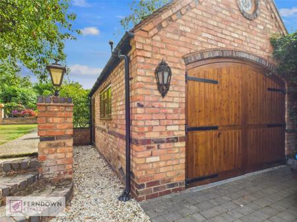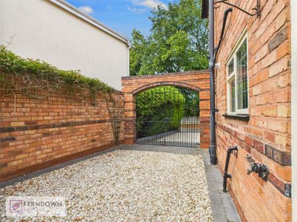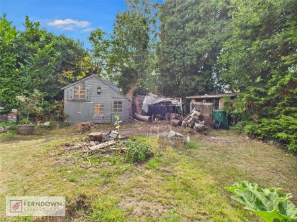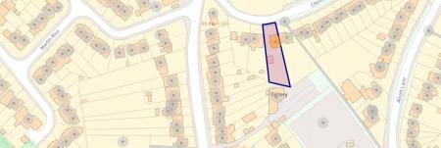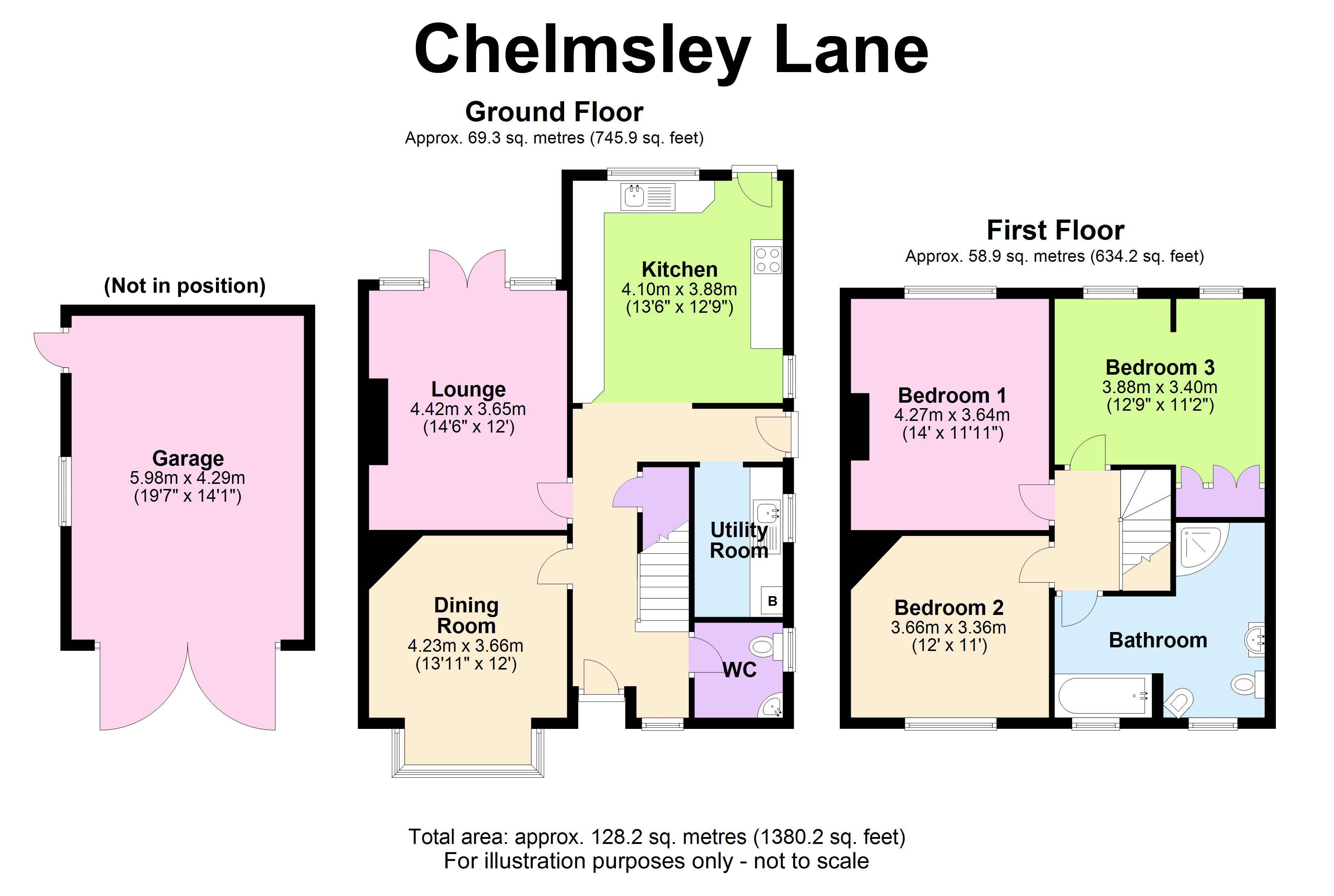- FANTASTIC CHARACTER PROPERTY
- SEMI DETACHED FAMILY HOME
- THREE DOUBLE BEDROOMS
- LOUNGE
- DINING ROOM
- GUEST WC
- OPEN PLAN KITCHEN DINER
- UTILITY ROOM
- DOUBLE GARAGE
- AMPLE PARKING
3 Bedroom Semi-Detached House for sale in West Midlands
Welcome to this wonderful character-filled family home, offering a perfect blend of charm and modern living. This delightful property features three spacious bedrooms, a cozy lounge, a guest WC and a formal dining room. The heart of the home is the open-plan kitchen diner, complete with a separate utility room, providing ample space for both culinary adventures and everyday chores.
On the first floor, you will find three generously sized bedrooms. The family bathroom is elegantly designed, ensuring a serene space for relaxation.
Outside, the home continues to impress with ample parking and a double garage, which can be used for storage or easily converted into office space. The extensive south-facing rear garden is a true gem, offering a sunny and private retreat perfect for outdoor activities, gardening, and relaxation.
This charming home, with its blend of character and modern amenities, spacious interiors, and a beautiful south-facing garden, is an ideal setting for creating lasting family memories.
Important Information
- This is a Freehold property.
Property Ref: 556332_FER240062
Similar Properties
Coleshill Road, Marston Green, Birmingham, B37
3 Bedroom Semi-Detached House | Offers Over £425,000
This beautifully presented three-bedroom semi-detached family home offers spacious and versatile living accommodation, i...
Chelmsley Lane, Marston Green, Birmingham, B37
5 Bedroom Semi-Detached House | Offers Over £425,000
A FANTASTIC OPPORTUNITY TO PURCHASE A HIGH END FAMILY HOME WITH A VILLAGE LOCATION! Chelmsley Lane is a stunning Semi De...
Coleshill Road, Marston Green, Birmingham, B37
3 Bedroom Detached House | Offers Over £425,000
This lovely detached family home offers well-proportioned accommodation in a sought-after central location. The ground f...
Hidcote Grove, Marston Green, Birmingham, B37
5 Bedroom Detached House | Offers Over £450,000
A beautifully presented detached family home situated in the heart of Marston Green Village, offering spacious and versa...
Old Farm Drive, Marston Green, Birmingham, B37
5 Bedroom Detached House | Offers Over £500,000
A stunning five bedroom detached family home located in the sought-after area of Marston Green. This beautifully present...
Old Farm Drive, Marston Green, Birmingham, West Midlands, B37
5 Bedroom Detached House | Offers Over £550,000
**Stunning 5-Bedroom Detached Family Home** This beautifully presented five-bedroom detached home offers spacious and st...
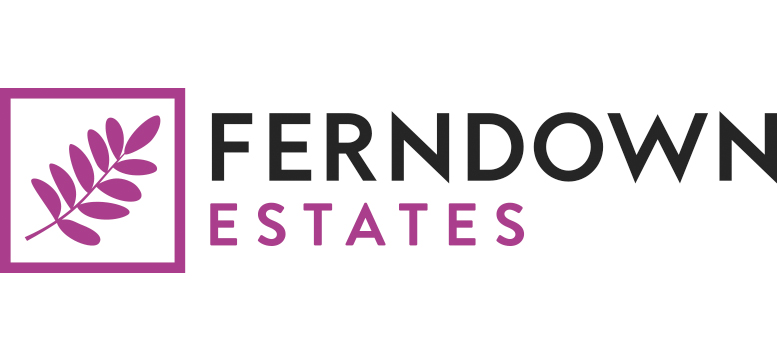
Ferndown Estates (Marston Green)
Marston Green, Marston Green, Birmingham, B37 7BS
How much is your home worth?
Use our short form to request a valuation of your property.
Request a Valuation
