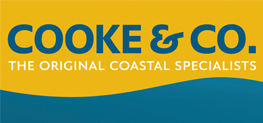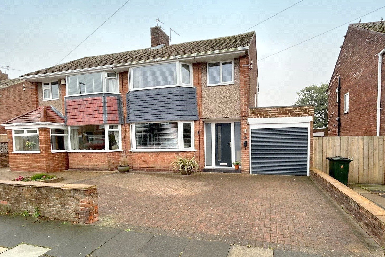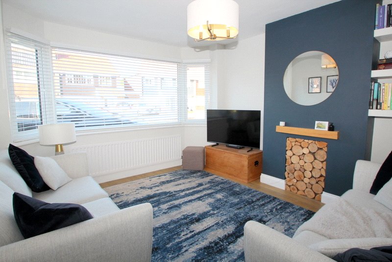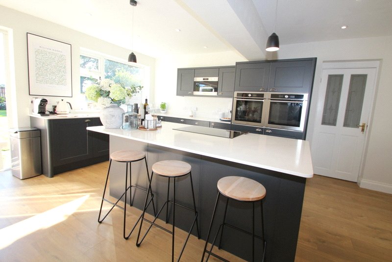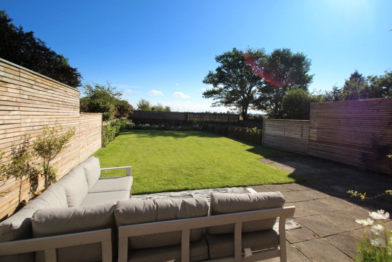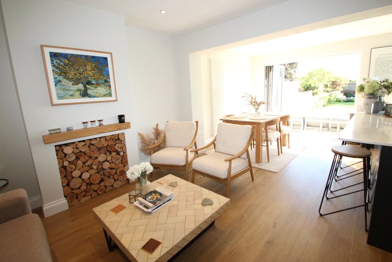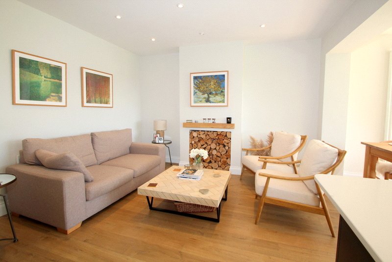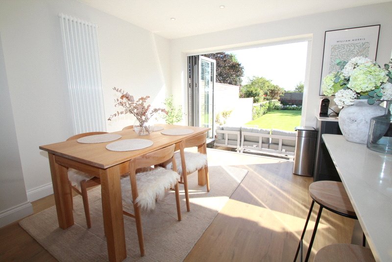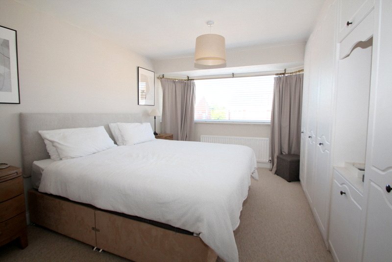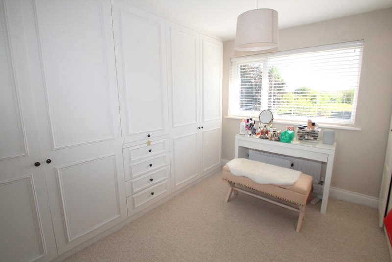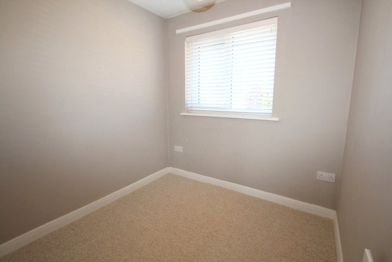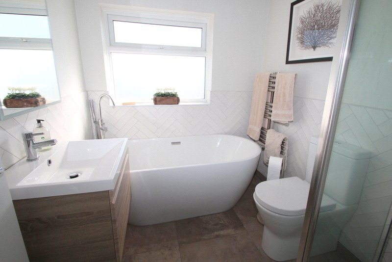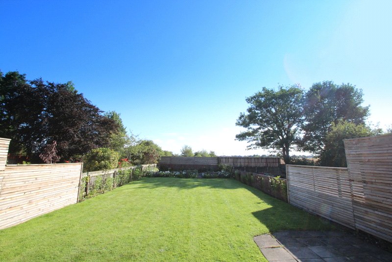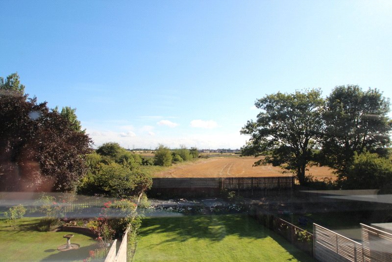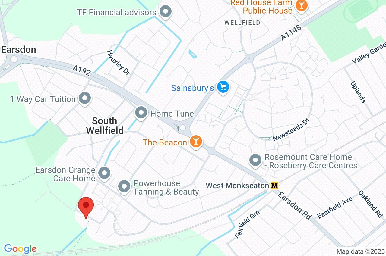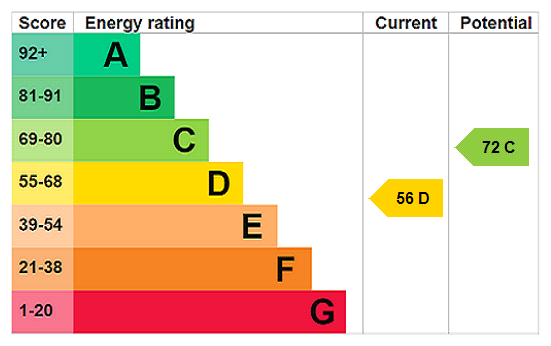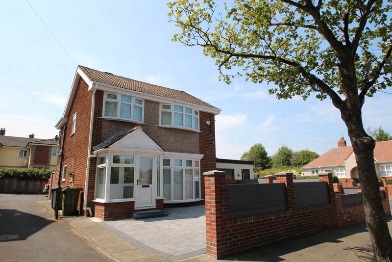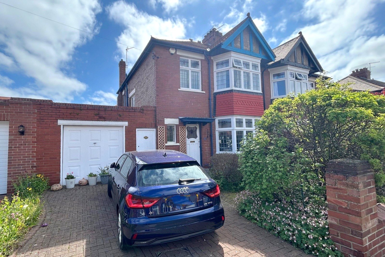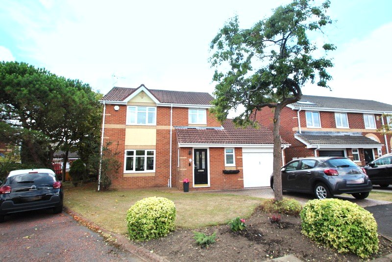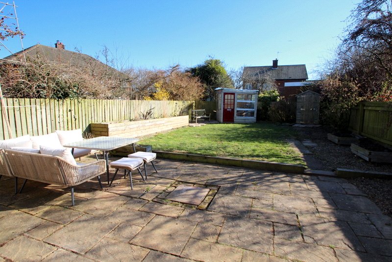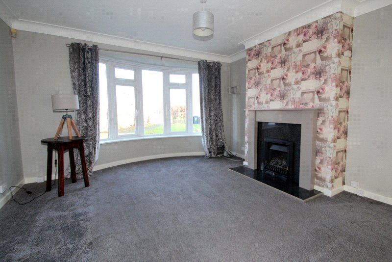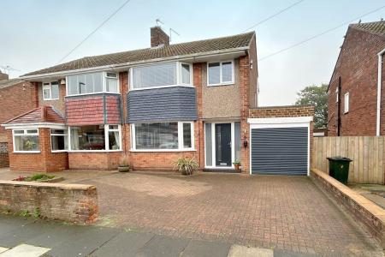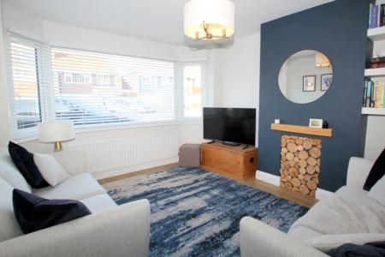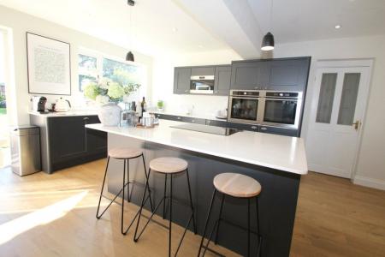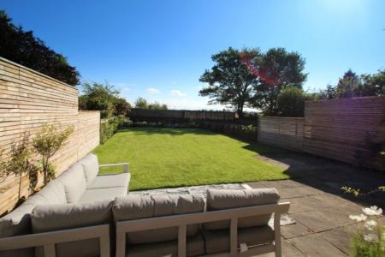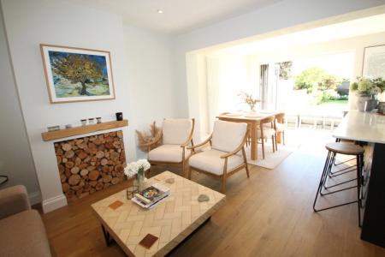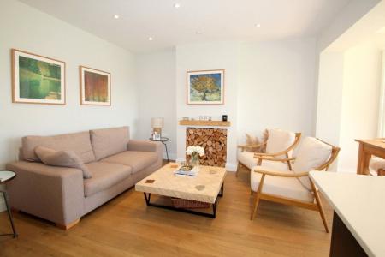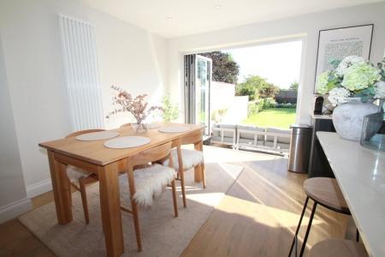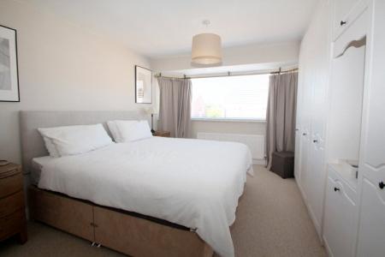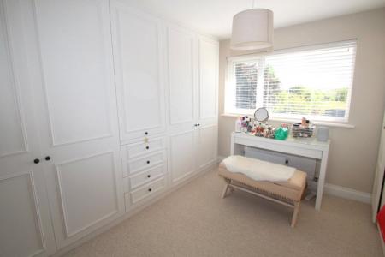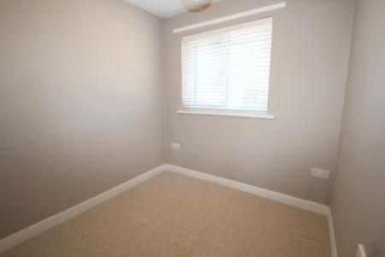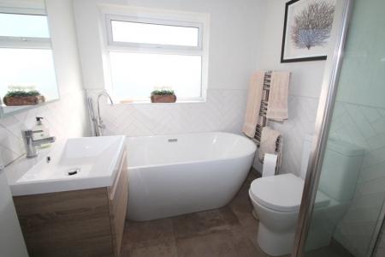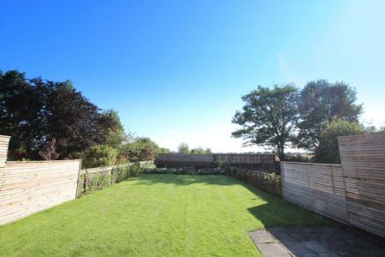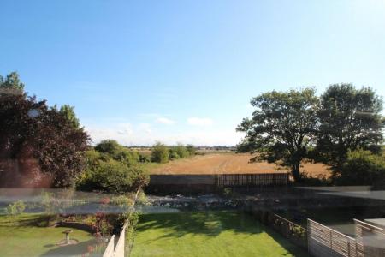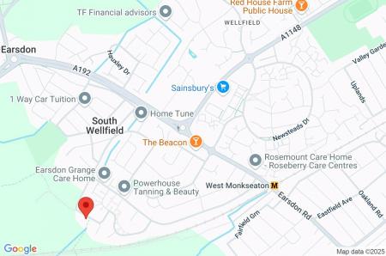- Superb Extended Semi Detached
- Highly Favoured Location
- Good Size Lounge
- Superb Luxury Dining/Living/Kitchen
- Downstairs WC and Utility Room
- Three Spacious Bedrooms
- Modern Bathroom/WC
- Attached Garage and Driveway
- Large Westerly Rear Garden
- Freehold
3 Bedroom Semi-Detached House for sale in West Monkseaton
AN ABSOLUTELY SUPERB 3 BEDROOM EXTENDED SEMI-DETACHED HOUSE Situated in a highly favoured and sought after location enjoying a beautiful Westerly rear garden. This property, ready to move straight into, is one of the best we've seen this year.
The main feature include: a large main lounge, a superb luxury Dining/Living/Kitchen with a fabulous range of wall and floor units with built-in appliance. In addition, there's a large Utility area and Downstairs/WC. On the first floor, there are three spacious bedrooms (two with built-in fitted wardrobes) as well as a beautiful modern bathroom/WC. In addition, the property benefits from gas central heating, double glazing, a large rear garden with Westerly open aspect, attached garage and block paved double driveway for ample off-street parking.
Quite simply stunning! First to see will buy!
Ground Floor Double glazed entrance door with windows to sides.
Entrance Hallway Feature oak staircase to the first floor. feature wood style flooring and radiator.
Lounge 13'4" x 12'1" (4.06m x 3.68m). With a large walk-in double glazed bay window (with fitted white venetian blinds), feature fire recess with oak mantle, fitted shelves to alcove, TV point, feature wood style flooring and radiator.
Living/Dining Kitchen 18'9" x 19'1" (5.72m x 5.82m). A truly magnificent reception room enjoying open westerly facing aspect to rear creating a light and airy living space.
Living area With feature fire recess, oak mantle, oak style flooring and spot lights.
Dining area With double glazed bi-fold doors, feature white tall column radiator, oak style flooring and open plan to Kitchen.
Kitchen area Recently refurbished luxury kitchen with an extensive range of shaker style wall and floor units. Stainless steel sink unit with mixer taps, white marble style work tops, twin built-in stainless steel ovens, built-in microwave, electric hob, breakfast bar, plumbing for dishwasher, built-in wine cooler, spotlights and double glazed window with open aspect to rear. Door out to Utility Room.
Utility Room 16'9" x 7'6" (5.1m x 2.29m). A larger style utility with plumbing for washing machine, wall mounted central heating boiler, double glazed window and double glazed door to rear.
Cloakroom/WC Low level WC and wash hand basin.
First Floor
Landing Oak staircase, double glazed window (with fitted blind) and loft access.
Bedroom One 15'9" x 10'5"min (4.8m x 3.18mmin). With a range of built-in fitted wardrobes, vanity unit, double glazed window (with fitted blind) and radiator.
Bedroom Two 12' x 9'4" min (3.66m x 2.84m min). With built-in fitted wardrobes, radiator, double glazed window (with white venetian blind) and Westerly open aspect to rear.
Bedroom Three 9'10" x 7'4" (3m x 2.24m). With over-stair built-in wardrobe, double glazed window (with fitted blind) and radiator.
Bathroom/WC Modern white low level WC, wall hung wash hand basin (with vanity space below), feature freestanding bath, walk-in shower cubicle, splash tiling, feature flooring, double glazed window and chrome heated towel rail.
External To the front of the property there is a large block paved double driveway.
To the rear the property enjoys an enclosed larger style westerly facing mature rear garden laid out mainly to lawns with a good sized patio area.
Additional Rear Garden Photo
Open Aspect to Rear
Garage 15'5" x 7'6" (4.7m x 2.29m). With roller shutter door.
Tenure Freehold
Council Tax Council Tax Band C
Agent's notes - No upper chain
- Beautiful larger style westerly facing rear garden
- Open aspect to rear
- Fabulous kitchen
- Beautiful bathroom
- Ready to move straight into
- First to see will buy!
Energy Performance Certificate EPC Rating D
Location Map
Important Information
- This is a Freehold property.
Property Ref: 20505_CCS250360
Similar Properties
3 Bedroom House | £350,000
A rare opportunity to purchase a THREE BEDROOM FAMILY HOME situated in a prime and highly sought after location just off...
Paignton Avenue, Monkseaton, Tyne & Wear, NE25
4 Bedroom Link Detached House | £350,000
Situated on Paignton Avenue in Monkseaton AN EXTENDED 4 BED FAMILY HOME (originally link detached).Briefly comprising: t...
Ancroft Avenue, Preston Village, NE29
3 Bedroom Semi-Detached House | £350,000
Situated on Ancroft Avenue in Preston Village with NO UPPER CHAIN, a THREE BEDROOM SEMI DETACHED HOUSE full of original...
Abbots Way, Preston Farm, North Shields, NE29
3 Bedroom Detached House | Offers in region of £355,000
One of only two of this style detached houses situated in a CUL-DE-SAC position and enjoying southerly aspect to the rea...
Monkhouse Avenue, Tynemouth, NE30
3 Bedroom Semi-Detached House | Offers in region of £355,000
A SUPERB THREE BEDROOM SEMI DETACHED HOUSE situated in this popular and sought after location, well placed for easy acce...
Hampton Road, Marden Farm, North Shields, NE30
4 Bedroom Semi-Detached House | Offers Over £360,000
A rare opportunity to purchase an EXTENDED SEMI DETACHED HOUSE situated in a cul-de-sac style position and enjoying WEST...
How much is your home worth?
Use our short form to request a valuation of your property.
Request a Valuation
