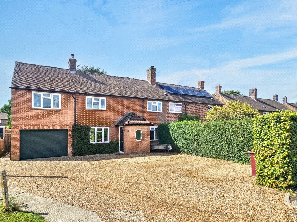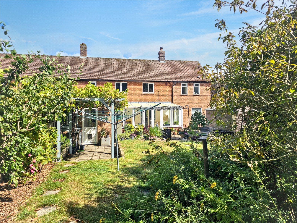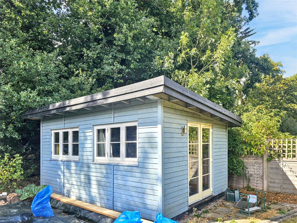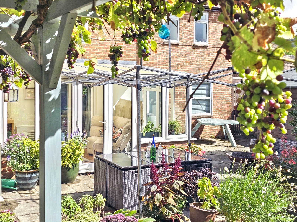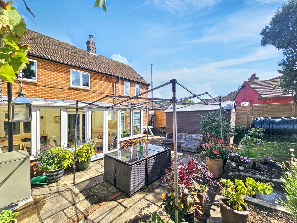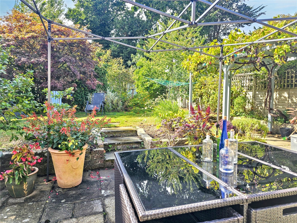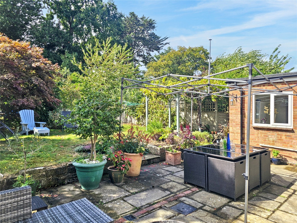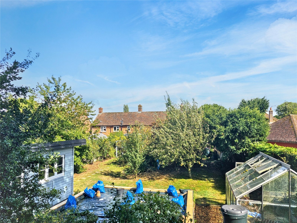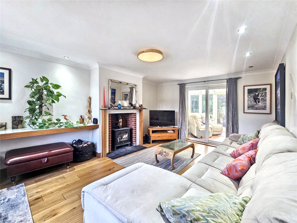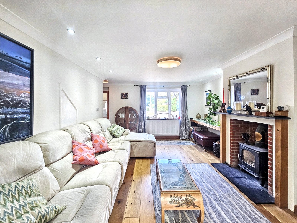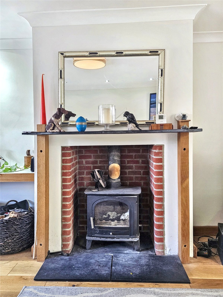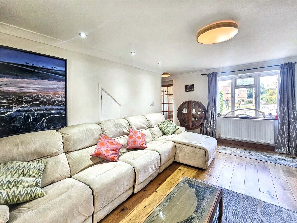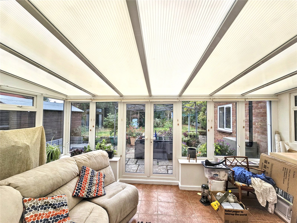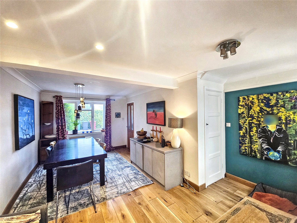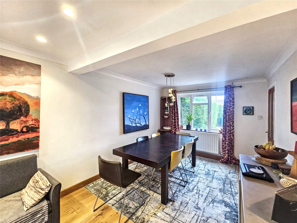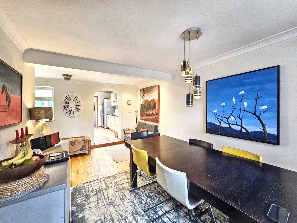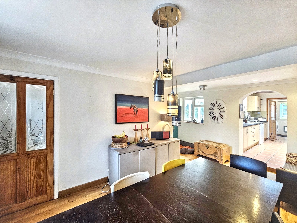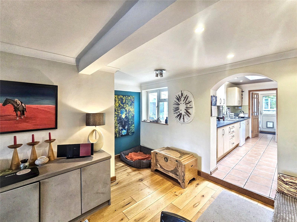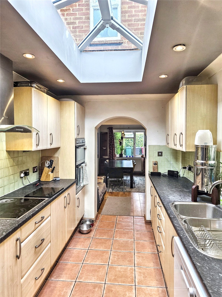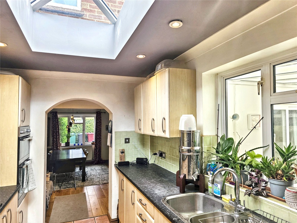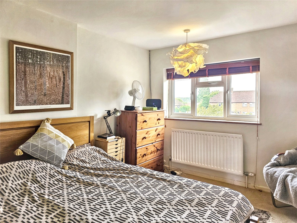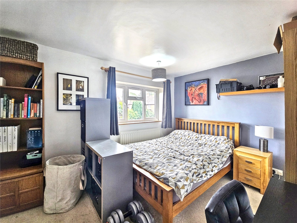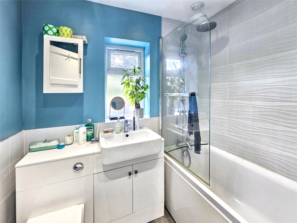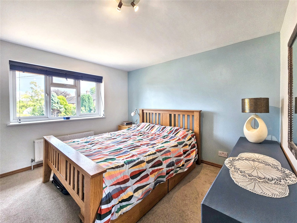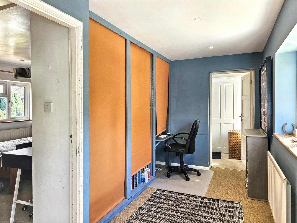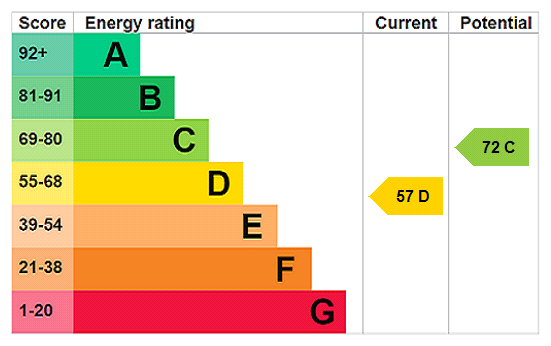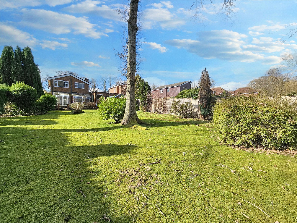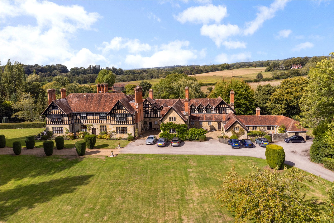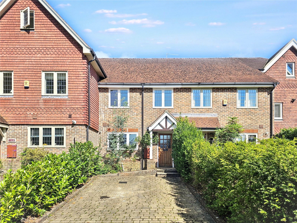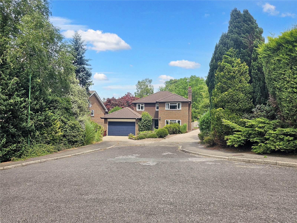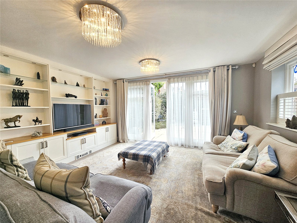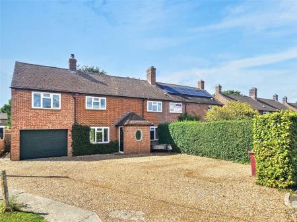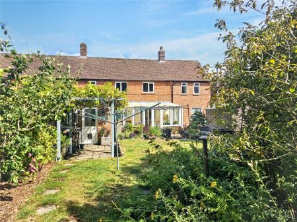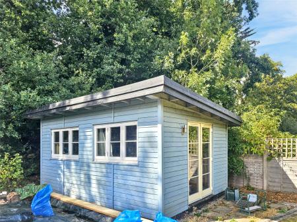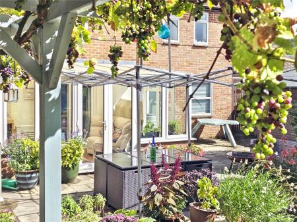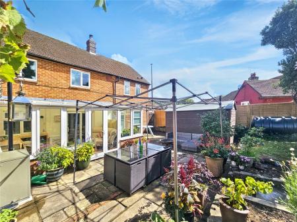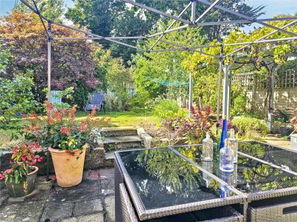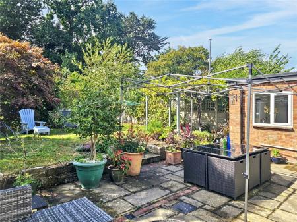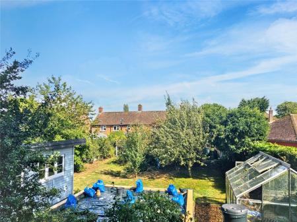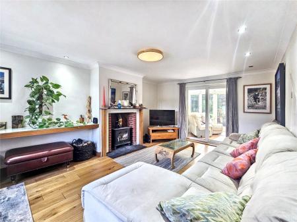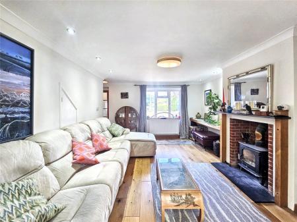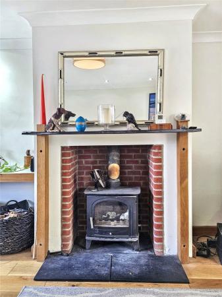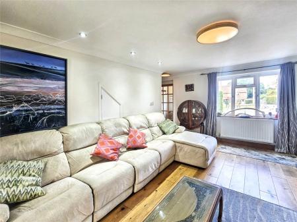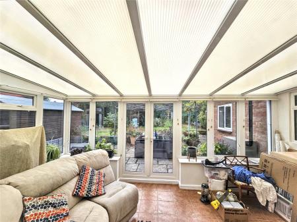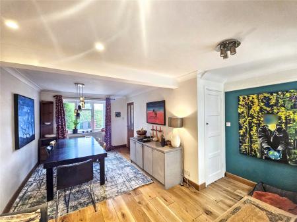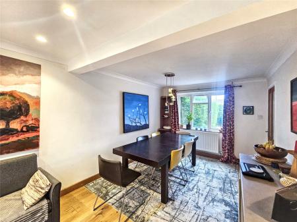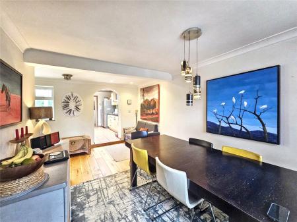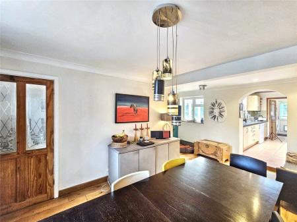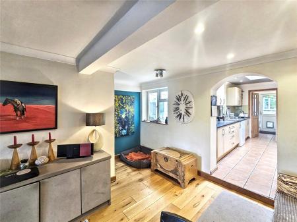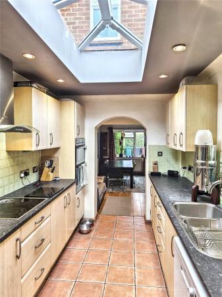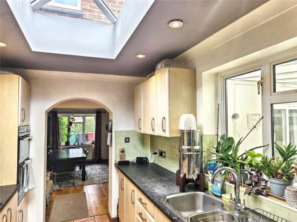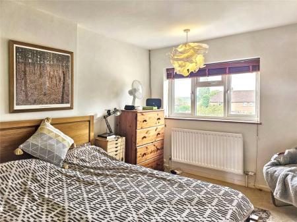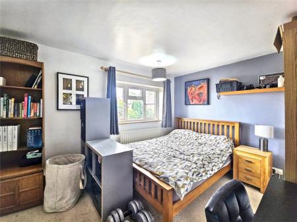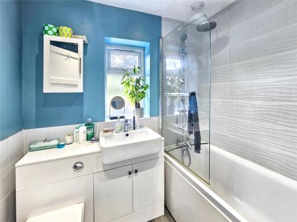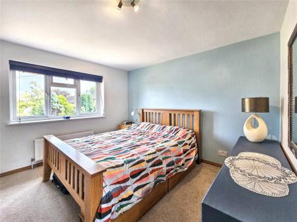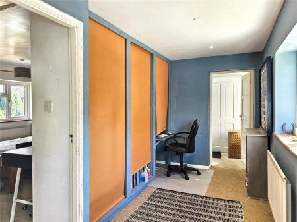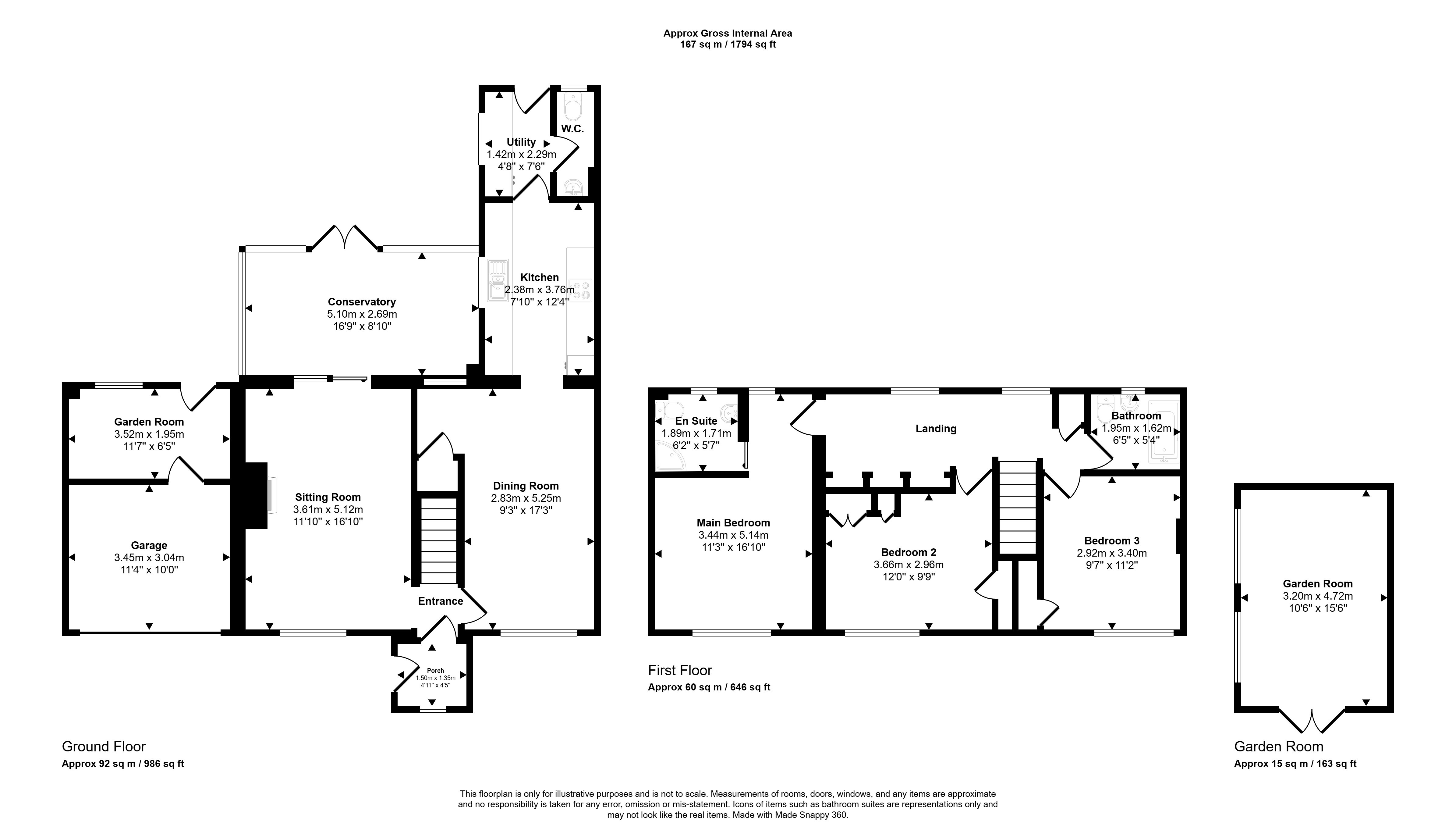- Extended village home with large westerly gardens
- 3 Bedrooms including 17'6 Master Bedroom with an En-Suite
- Sitting Room, Dining Room & Conservatory
- Kitchen & Utility Room
- Bathroom & Ground-Floor Cloakroom
- Workshop, Office/Store & excellent further Studio Office
- No Onward Chain
3 Bedroom Semi-Detached House for sale in West Sussex
This extended semi-detached home boasts spacious and versatile complemented by generous gardens and ample parking.
The useful porch leads to an entrance hall which in turn leads to the Sitting Room and Dining Room. The welcoming Sitting Room has a modern contemporary feel with laminate wooden flooring together with a feature fireplace housing a wood-burning stove. Sliding doors lead to the 17' Conservatory which overlooks the garden and patio area.
The sociable and generous Dining Room leads through to the Kitchen which offers a good range of wall & base units with contrasting worksurfaces and space for appliances. The feature ceiling lantern creates a delightfully bright and airy space. A door leads through to a Utility Room with doors to the Cloakroom and rear garden.
To the first-floor there are three double bedrooms including a dual-aspect master bedroom with an en-suite shower-room and a family bathroom. The 19' Study/Landing has a built in desk and two floor to ceiling book cases. Being of a generous size, this area also provides the potential opportunity (subject to necessary consents) to form a staircase to the roof space which other homes in the area have converted into additional living space.
OUTBUILDINGS & GARDEN
The Garage has been divided to provide a useful storage/workshop area to the front, whilst the rear has been converted into a useful office with a door to the rear patio and garden. Within the garden is a professionally built insulated workshop (15'8 x 10'8) with power & light connected along with double glazed windows.
To the front of the property there is driveway providing off-road parking for up to four cars.
A side gate leads to the rear garden which is of a generous size and comprises areas of lawn interspersed by a wide variety of flower-beds & shrubs. There is a large patio area adjacent to the rear of the home which is perfect for entertaining and al-fresco dining. There is an ornamental pond, vegetable garden, fruit trees and a greenhouse as well as a wooden pergola with a mature vine.
Important Information
- This is a Freehold property.
Property Ref: 102233_MHT210062
Similar Properties
Grailands Close, Fernhurst, Haslemere, Surrey, GU27
3 Bedroom Detached House | £600,000
360 TOUR AVAILABLE Offered for sale for the first time since it was built in 1967, this well proportioned home is situat...
Stedham Hall, Stedham, Midhurst, West Sussex, GU29
3 Bedroom Flat | £595,000
Situated in a truly idyllic rural location and forming part of a stunning 16th Century Manor House, this top floor apart...
Chartwell Mews, Carron Lane, Midhurst, West Sussex, GU29
3 Bedroom Terraced House | £575,000
360 TOUR AVAILABLESituated in a charming close in one of the areas most sought after residential roads, this fine three-...
Hawksfold Lane West, Fernhurst, Haslemere, Surrey, GU27
4 Bedroom Detached Bungalow | Offers in excess of £650,000
Situated on a generous plot in a delightful position within this highly desirable village, this charming detached home o...
Goodwood Close, Midhurst, West Sussex, GU29
4 Bedroom Detached House | £650,000
360 TOUR AVAILABLE Situated towards the end of a highly sought-after Close, this detached home offers four bedrooms, two...
Gilbert Hannam Close, Midhurst, West Sussex, GU29
3 Bedroom End of Terrace House | £650,000
360 TOUR AVAILABLEThis modern elegant double-fronted property was the former show-home for the development when built in...
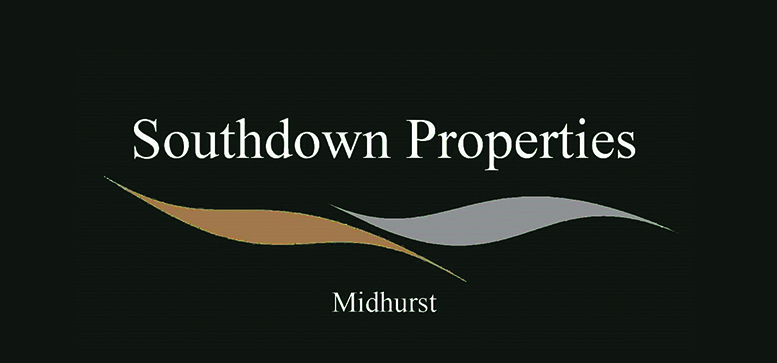
Southdown Property Solutions (Midhurst)
Midhurst, West Street, GU29 9PB
How much is your home worth?
Use our short form to request a valuation of your property.
Request a Valuation
