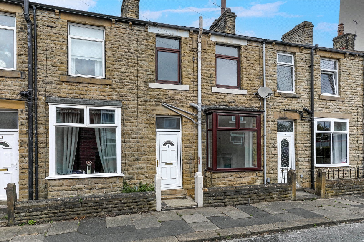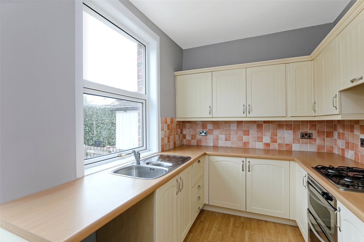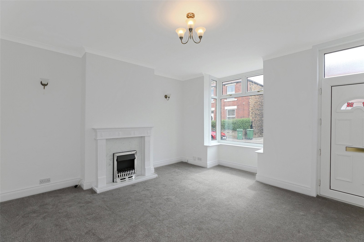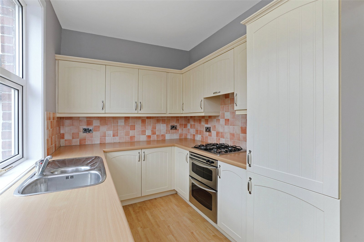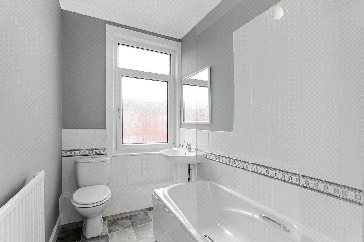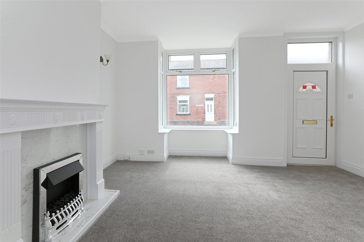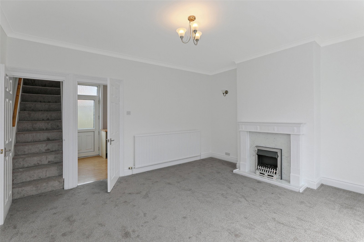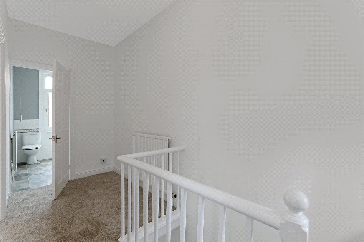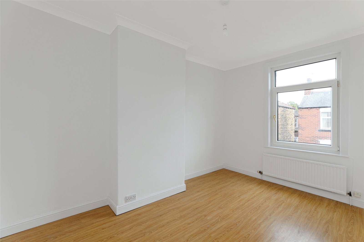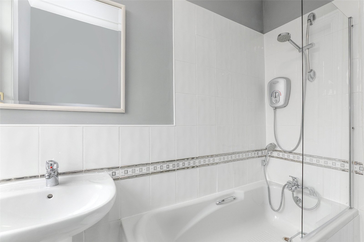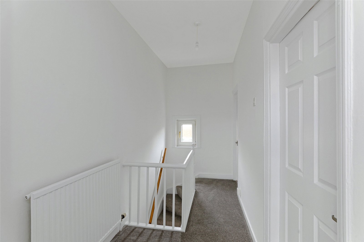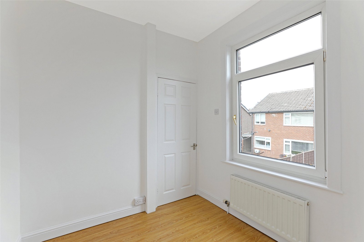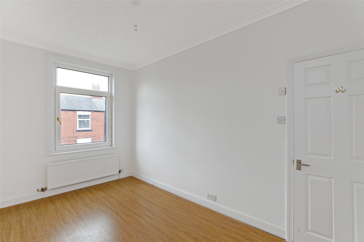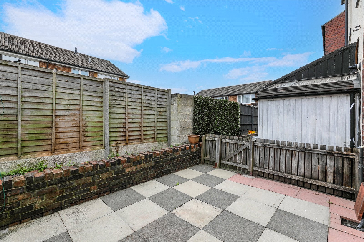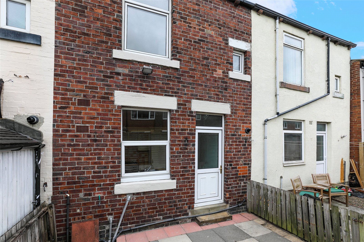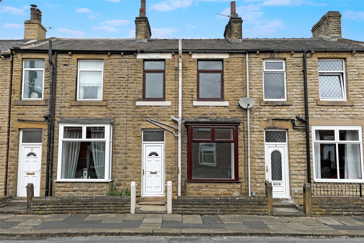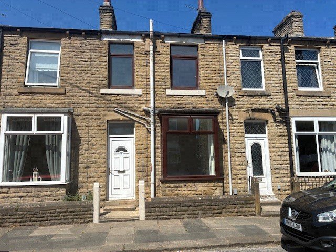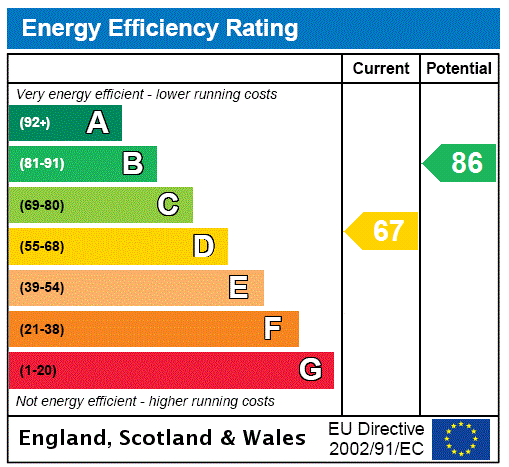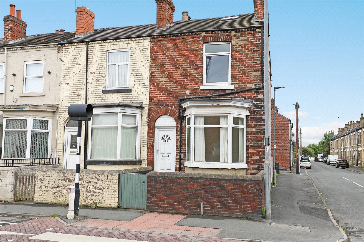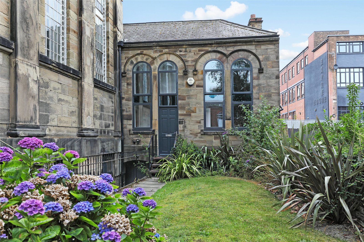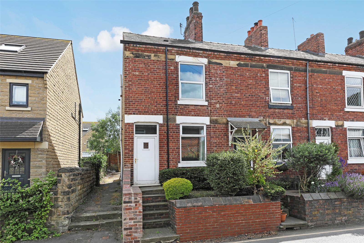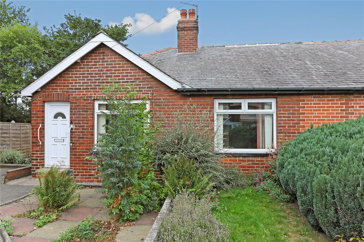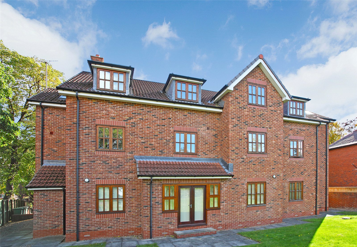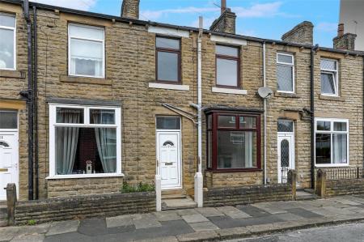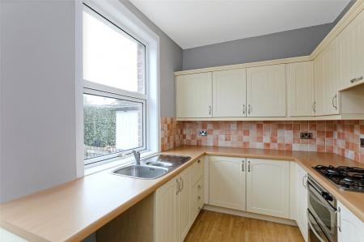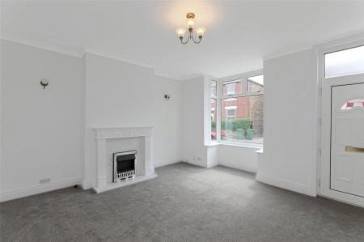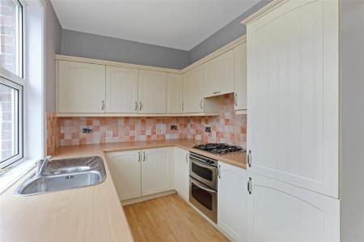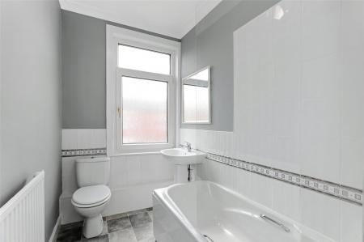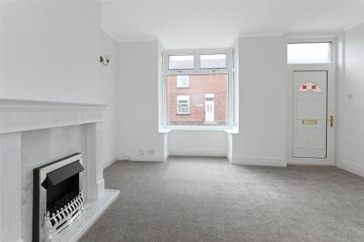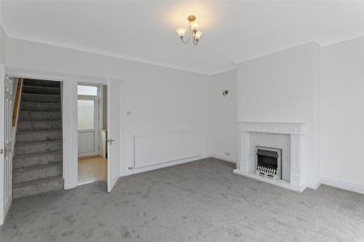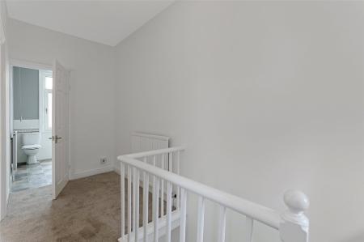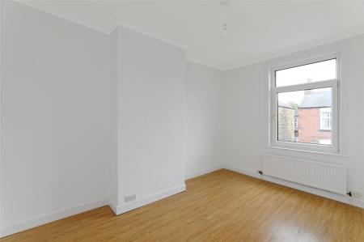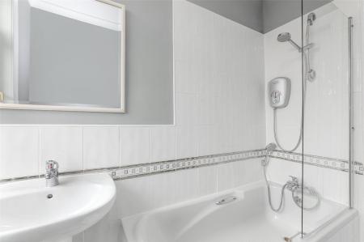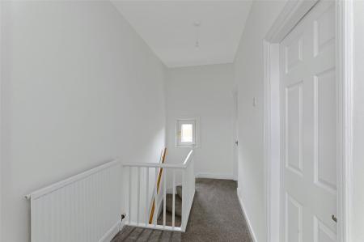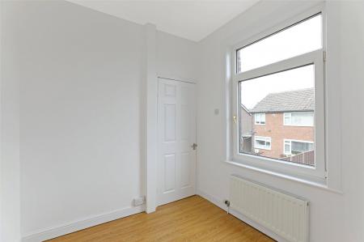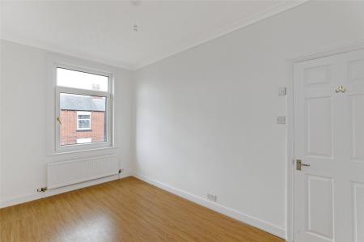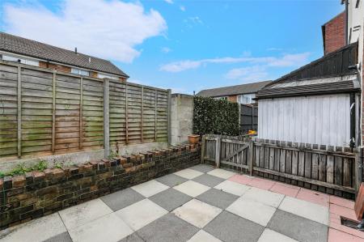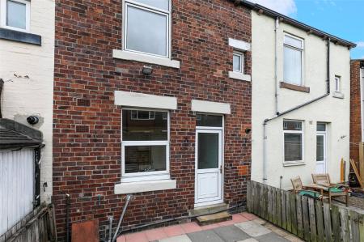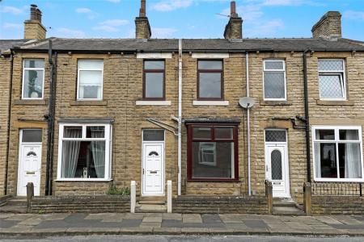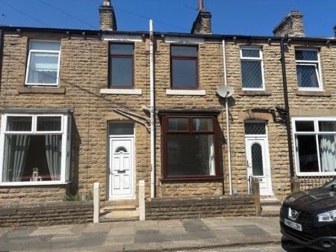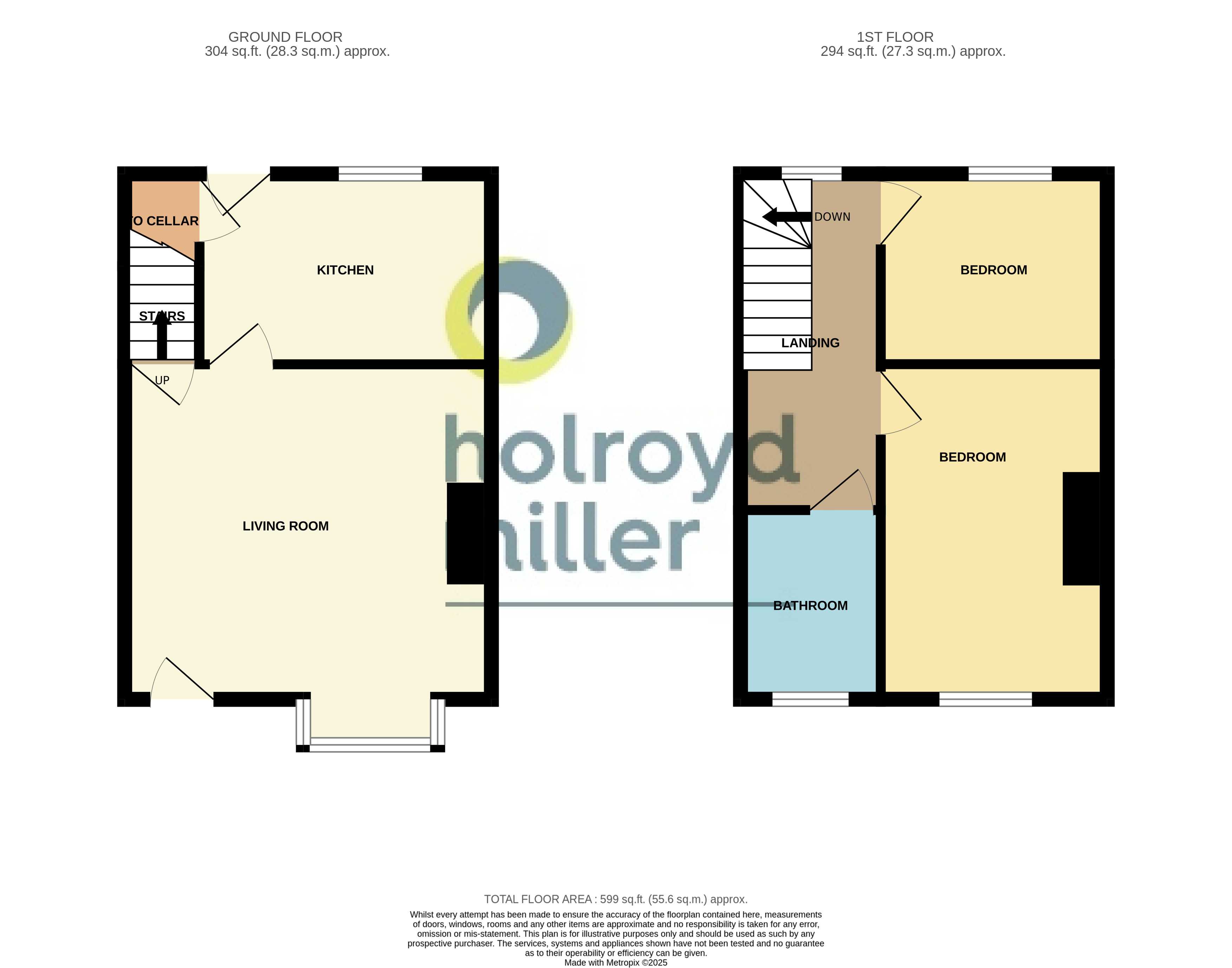2 Bedroom House for sale in West Yorkshire
Traditional mid terrace house being superbly presented with two bedrooms, spacious living room, well equipped kitchen and bathroom, recently redecorated and carpeted. Offered with No Chain, Viewing Essential.
Holroyd Miller have pleasure in offering for sale this surprisingly spacious mid terrace house occupying a convenient cul de sac position within walking distance of Ossett town centre and its excellent range of amenities. Offering excellent accommodation for the first time buyer, having recently been redecorated and carpeted throughout. The light and airy accommodation briefly comprises entrance to spacious living room with feature bay window, fire place and electric fire, well-appointed kitchen with a range of cream fronted wall and base units, built in appliances, access to useful keeping cellar. To the first floor, spacious landing, two bedrooms, house bathroom furnished with modern white suite with electric shower over and shower screen. Outside, buffer garden area to the front, to the rear, paved yard. A truly excellent opportunity for the first time buyer within easy reach of the motorway network and offered with immediate vacant possession, viewing essential.
Entrance to Living Room 14'6" (4.42m) x 13'2" (4.01m) plus bay window. With feature double glazed walk-in bay window, two wall light points, double glazed entrance door, feature Adam style fire surround with marble inset and hearth with electric fire, single panel radiator.
Kitchen 11'7" x 7'5" (3.53m x 2.26m). Fitted with a matching range of cream fronted wall and base units, contrasting worktop areas, stainless steel sink unit, single drainer, built in double oven and hob with extractor hood over, integrated fridge and freezer, tiling between the worktops and wall units, plumbing for automatic washing machine, laminate wood flooring, double glazed window and rear entrance door, single panel radiator, access to...
Keeping Cellar Containing central heating boiler and providing excellent storage.
Stairs lead to...
Spacious First Floor Landing With balustrade, double glazed window, single panel radiator.
Bedroom to Rear 8'11" x 7'7" (2.72m x 2.3m). With laminate wood flooring, double glazed window, central heating radiator.
Bedroom to Front 8'11" x 13'5" (2.72m x 4.1m). Having laminate wood flooring, double glazed window, single panel radiator.
House Bathroom Furnished with modern white suite comprising pedestal wash basin, low flush w/c, panelled bath with electric shower over, shower screen, tiling, double glazed window, single panel radiator.
Outside Small buffer garden area to the front, to the rear, paved patio area with pedestrian right of access for the neighbouring properties.
Important Information
- This is a Freehold property.
Property Ref: 980336_HOM250153
Similar Properties
Hazel Bank, Alverthorpe, Wakefield, WF2
2 Bedroom House | £147,000
Holroyd Miller have pleasure in offering for sale 75% share of this true bungalow with Together Homes, occupying a pleas...
Agbrigg Road, Agbrigg, Wakefield, WF1
3 Bedroom House | £142,950
Period terraced house having three bedrooms. This convenient property features a garden, patio, and garage. Enjoy the pe...
George Street, Wakefield, West Yorkshire, WF1
2 Bedroom House | £139,950
An imaginative former Chapel conversion with its own garden, two bedrooms, good sized kitchen diner, allocated gated par...
School Lane, Walton, Wakefield, West Yorkshire, WF2
2 Bedroom House | £154,950
Mature end terrace house in a popular village location with two bedrooms, gas fired entral heating, double glazing, good...
Homefield Avenue, Morley, Leeds, West Yorkshire, LS27
2 Bedroom House | £159,950
Well-proportioned extended semi detached true bungalow, two reception rooms, two bedrooms, galley kitchen, garden, cul d...
Northfield Lane, Horbury, Wakefield, WF4
2 Bedroom House | £169,950
Holroyd Miller have pleasure in offering for sale this well presented purpose built two bedroomed first floor apartment...

Holroyd Miller Wakefield (Wakefield)
Newstead Road, Wakefield, West Yorkshire, WF1 2DE
How much is your home worth?
Use our short form to request a valuation of your property.
Request a Valuation
