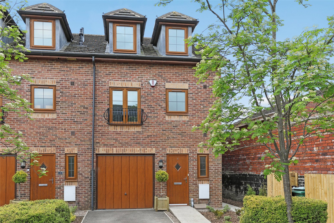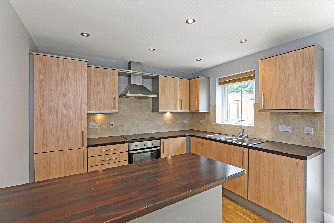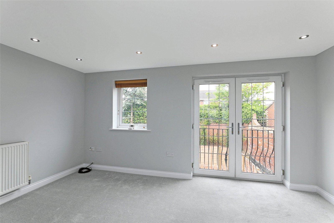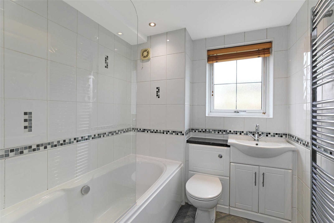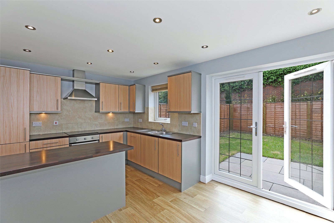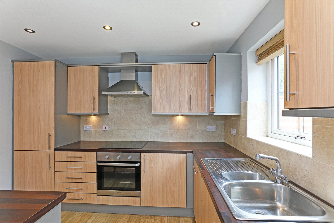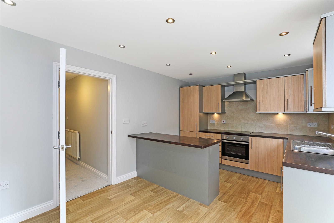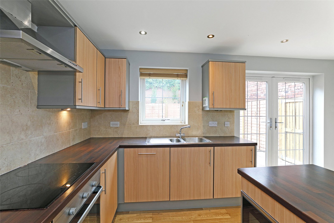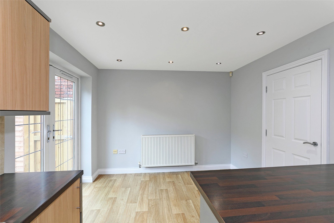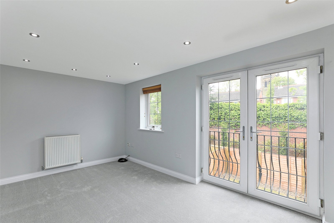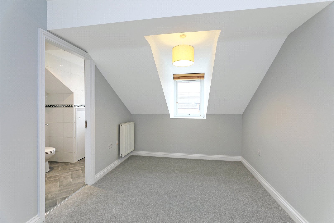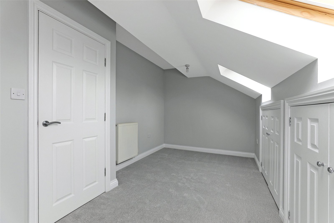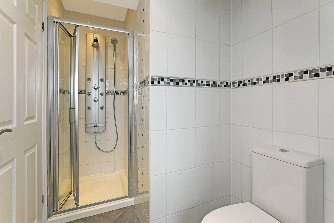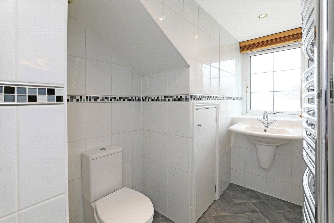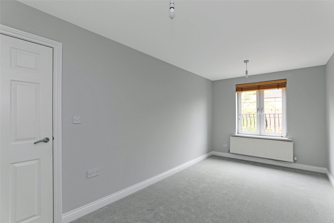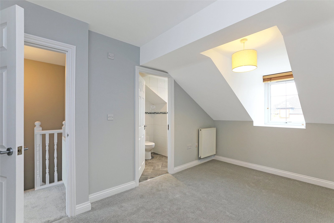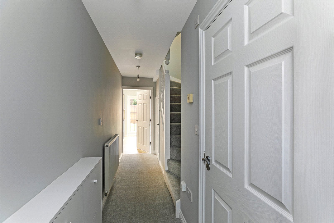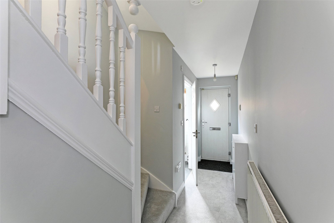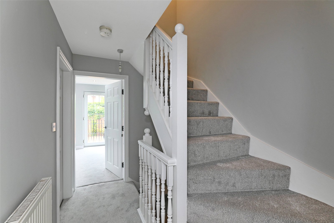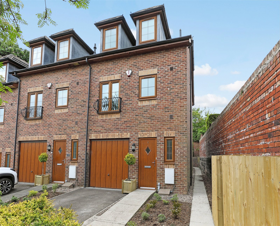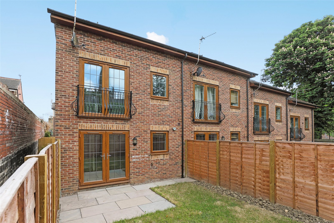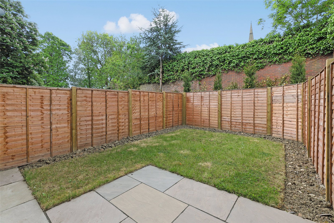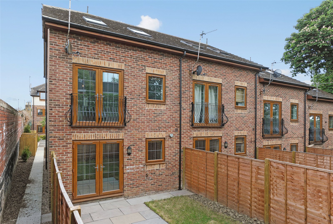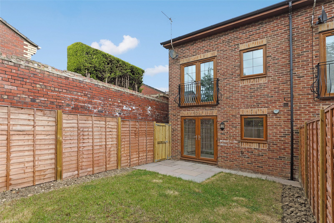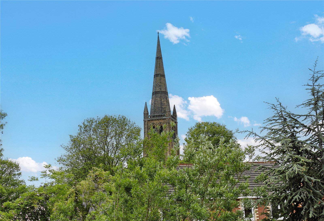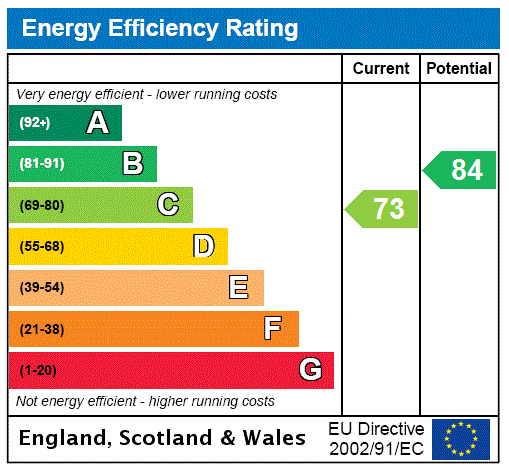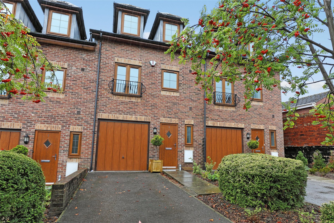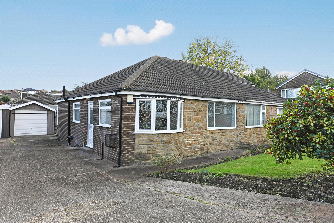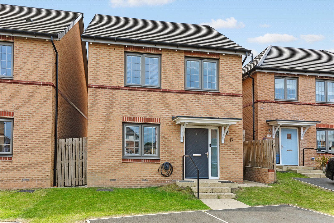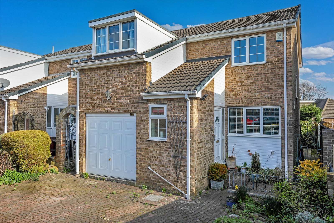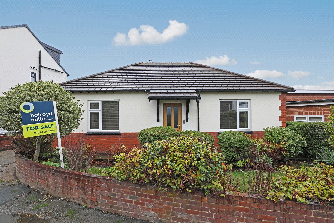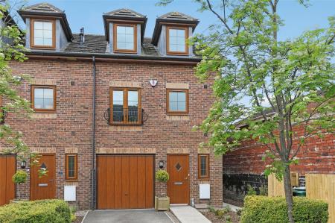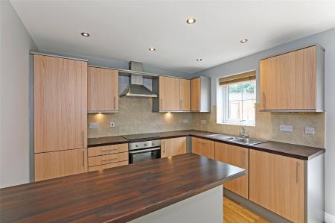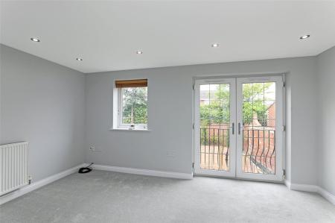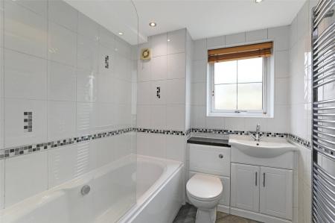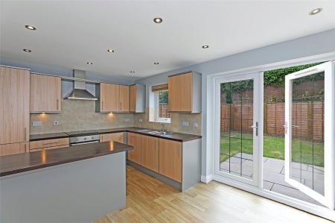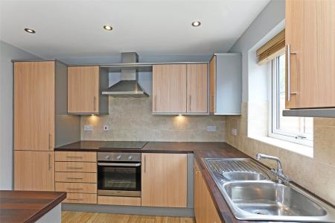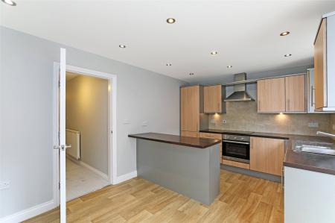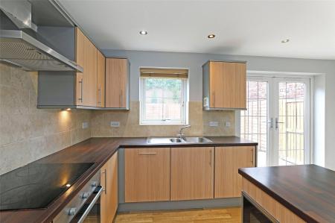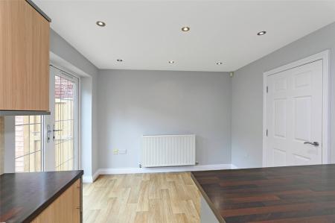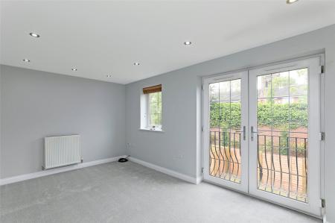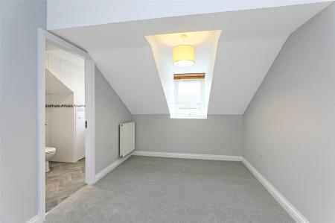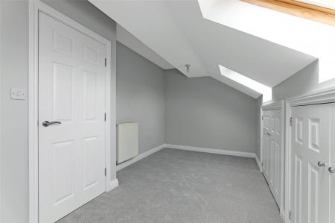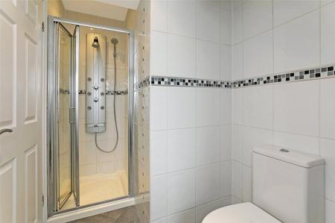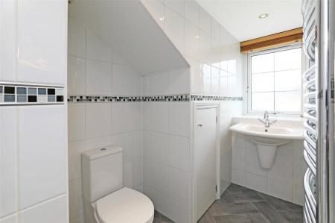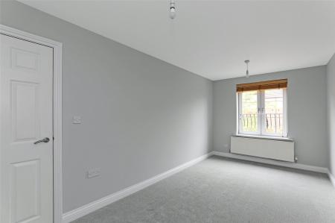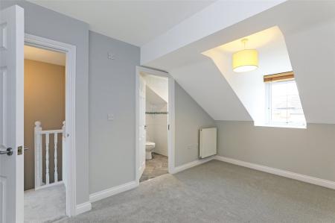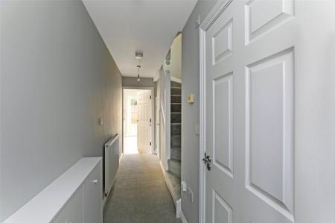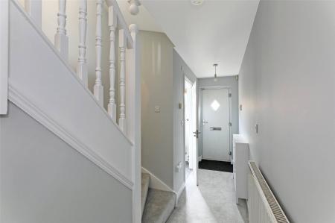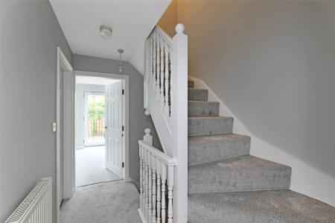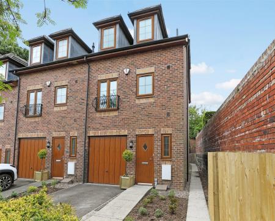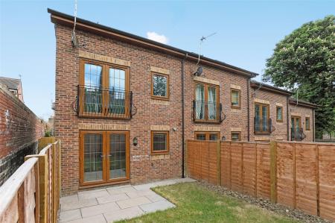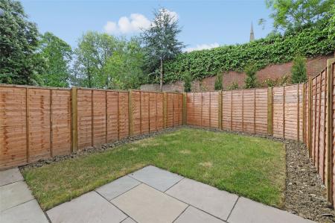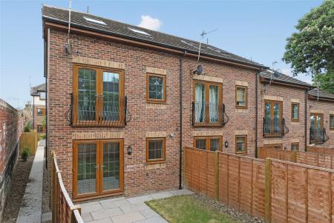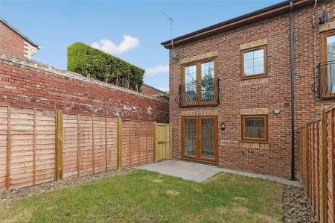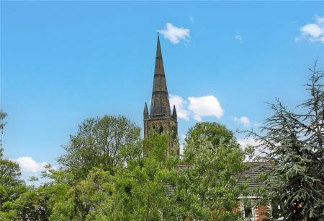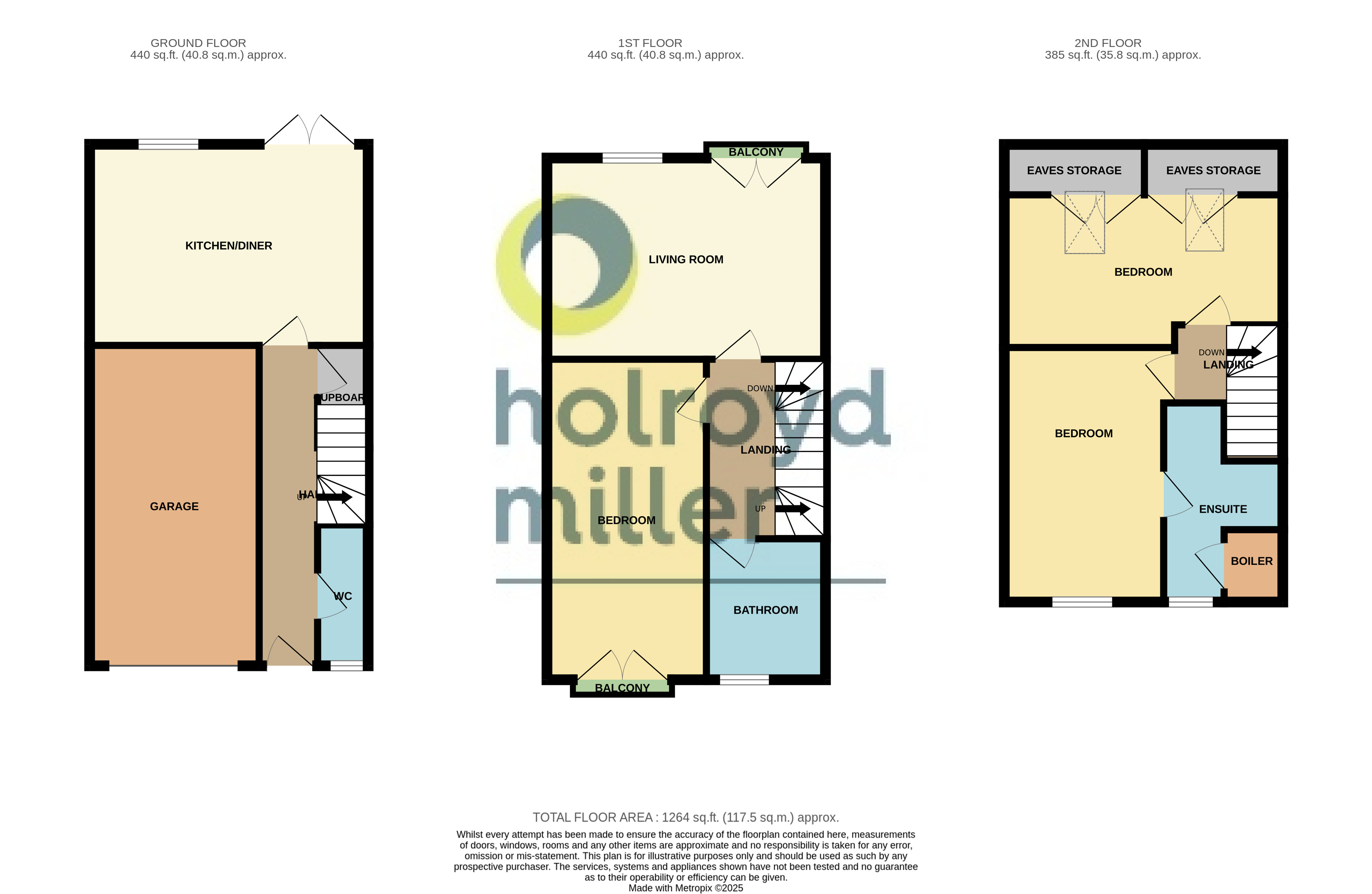3 Bedroom House for sale in West Yorkshire
A spacious modern end town house,offering three double bedrooms two bathrooms,Living Room with Juliette balcony,open plan kitchen diner,integral garage.Exclusive development . No Chain.
Holroyd Miller have pleasure in offering for sale this modern attractive end town house offering spacious and well-proportioned accommodation over three levels within this exclusive and select development on the outskirts of Ossett town centre. The accommodation has recently been redecorated and carpeted throughout, having gas fired central heating and double glazing overlooking St. Peters Church. The property briefly comprises entrance reception hallway with ground floor cloakroom/wc, understairs storage, open plan kitchen diner with a comprehensive range of built in appliances, French doors leading onto the rear garden. To the first floor, spacious living room with feature "Juliette" balcony, large double bedroom and house bathroom. To the second floor, two further double bedrooms with master bedroom having ensuite shower room. Outside, driveway provides off street parking and leads to integral garage, pathway to the side leads to enclosed mainly laid to lawn garden with stone paved patio. A popular and convenient position within easy reach of J40/M1 for those travelling to either Leeds or Sheffield. Ideal for the first time buyer or those looking to downsize.
Offered with immediate vacant possession, Viewing Essential.
Ground Floor Entrance Reception Hallway With double glazed composite entrance door, understairs storage cupboard, central heating radiator.
Cloakroom Having wash hand basin set in vanity unit, low flush w/c, half tiled walls, double glazed window, central heating radiator.
Open Plan Kitchen/Diner 15'5" x 10'2" (4.7m x 3.1m). Fitted with a matching range of light oak effect fronted wall and base units, contrasting worktop areas, extending to breakfast bar with stainless steel sink unit, single drainer, built in oven and hob with extractor hood over, integrated microwave, fridge, freezer, washing machine and dishwasher, tiling between the worktops and wall units, double glazed window and French doors lead onto the rear garden, central heating radiator.
Stairs lead to First Floor Landing
Living Room 15'6" x 10'2" (4.72m x 3.1m). A light and airy room with double glazed window and French doors leading onto "Juliette" balcony with open aspect towards St. Peters church, downlighting to the ceiling, two central heating radiators.
Double Bedroom 16'9" x 8'4" (5.1m x 2.54m). Having double glazed French doors with "Juliette" balcony, central heating radiator.
Combined Bathroom Furnished with modern white suite with wash hand basin, low flush w/c, set in back to wall furniture, panelled bath with shower over and shower screen, tiling to the walls, double glazed window, chrome heated towel rail.
Stairs lead to Second Floor Landing
Master Bedroom to Front 13'11" x 8'10" (4.24m x 2.7m). With double glazed window, central heating radiator.
Ensuite Shower Room With shower cubicle, wash hand basin, low flush w/c, tiling, chrome heated towel rail, double glazed window, access to eaves storage containing central heating boiler.
Bedroom to Rear 15'7" (4.74m) x 6'9" (2.05m) opening to 8' (2.44m). A good sized double bedroom with double built in eaves storage/wardrobes, two double glazed Velux roof lights, radiator.
Outside The property occupies a courtyard position with driveway to the front providing off street parking leading to single car garage with up and over door (2.58m x 5.28m). To the rear, Indian stone paved patio with further lawn garden being enclosed.
Important Information
- This is a Freehold property.
Property Ref: 980336_HOM250148
Similar Properties
Highfield Court, Ossett, West Yorkshire, WF5
3 Bedroom House | £250,000
A modern Mews style mid town house, offering well-proportioned accommodation over three levels, three bedrooms and two b...
Savile Road, Methley, Leeds, LS26
3 Bedroom House | £250,000
Charming period semi-detached house located in a picturesque village. This three bedroom property boasts a garden, conse...
Howard Crescent, Durkar, Wakefield, West Yorkshire, WF4
2 Bedroom House | £250,000
A much improved Semi-detached Bungalow in a popular and convenient location. Superb kitchen diner with appliances,large...
Staithes Drive, Wakefield, West Yorkshire, WF1
3 Bedroom House | £254,995
Attractive modern detached home offering three bedroom accommodation with two bathrooms, well equipped kitchen/diner, li...
Rockwood Crescent, Calder Grove, Wakefield, WF4
3 Bedroom House | £259,000
Superb three double bedroomed detached home in a pleasant cul de sac position, open plan dining/living room, conservator...
Bowling Lane, Wrenthorpe, Wakefield, West Yorkshire, WF2
2 Bedroom House | £259,950
Charming Detached Bungalow in a quaint village setting. This two-bedroom property has a peaceful atmosphere and large so...

Holroyd Miller Wakefield (Wakefield)
Newstead Road, Wakefield, West Yorkshire, WF1 2DE
How much is your home worth?
Use our short form to request a valuation of your property.
Request a Valuation
