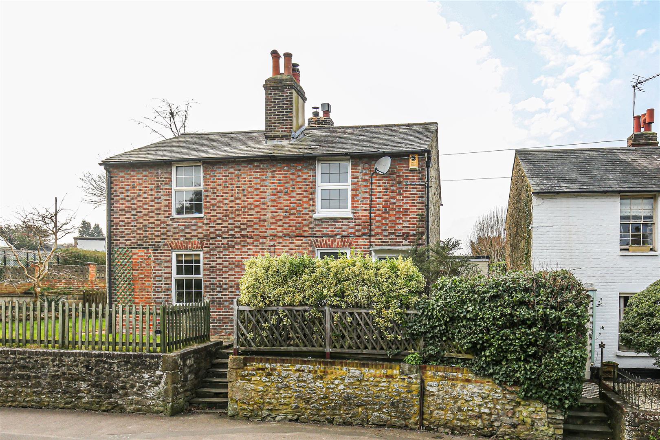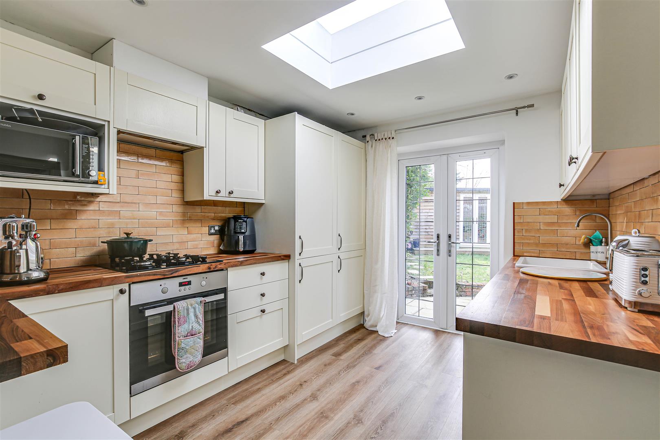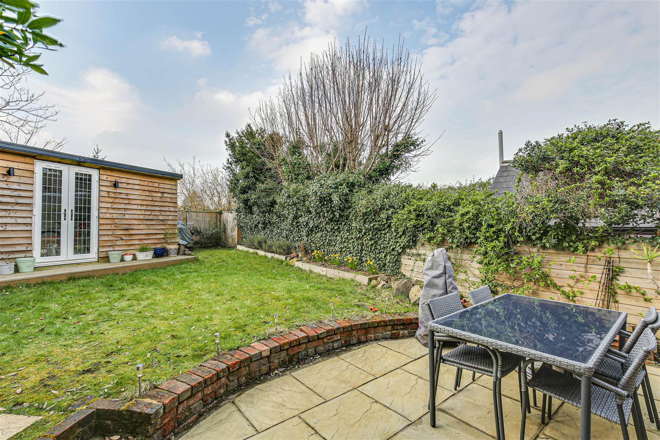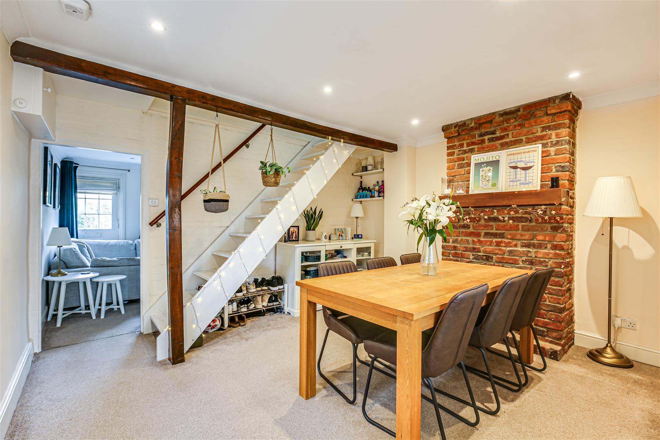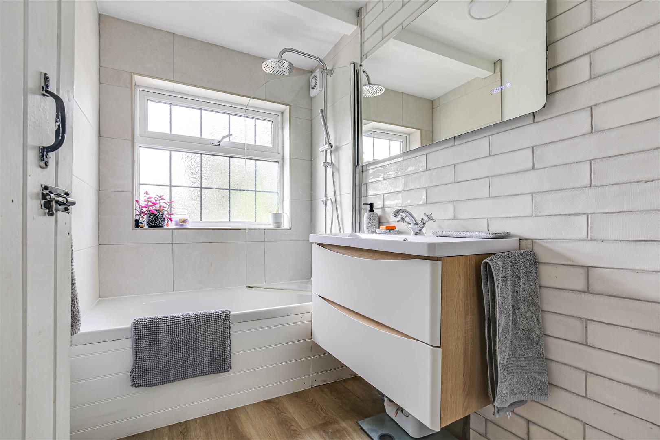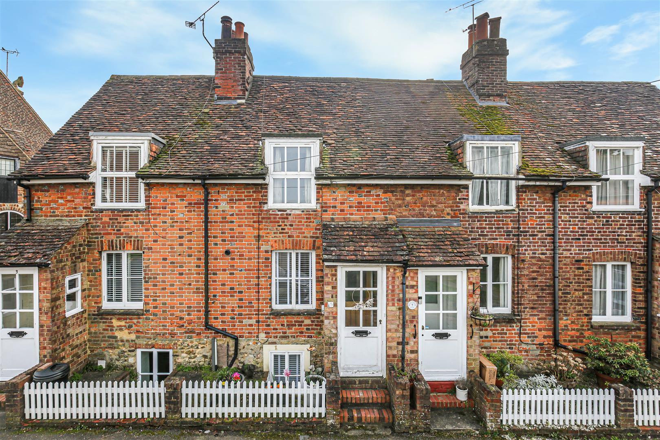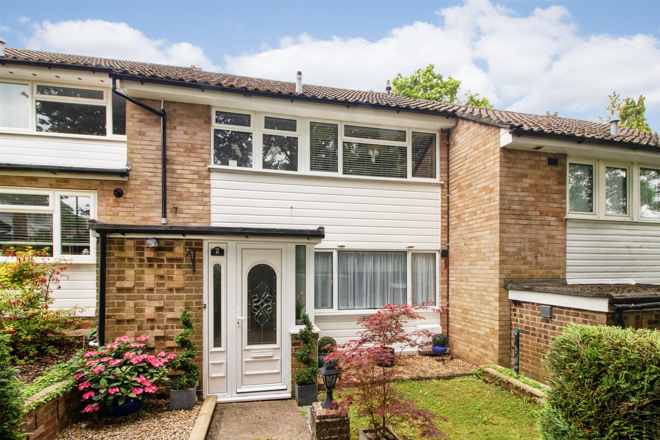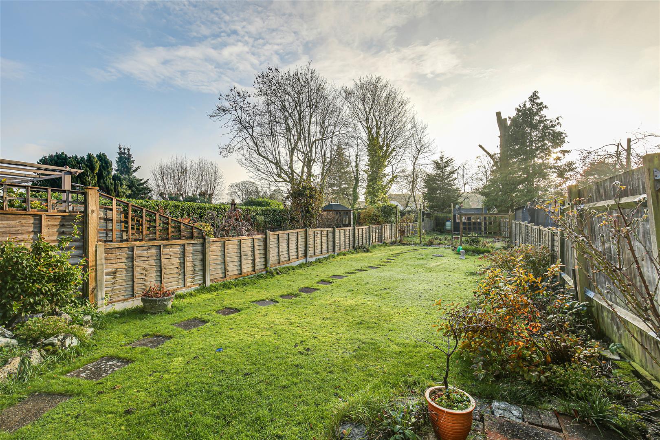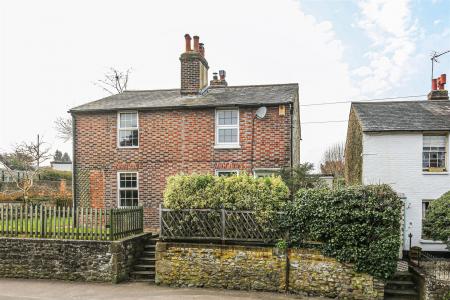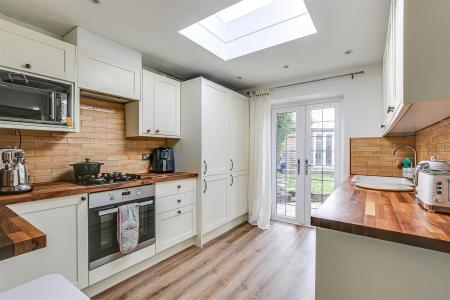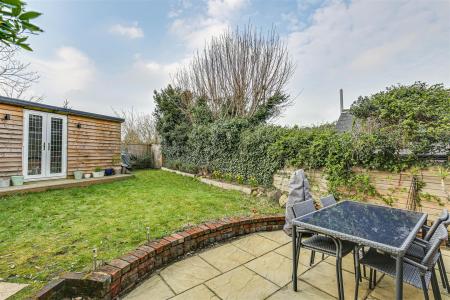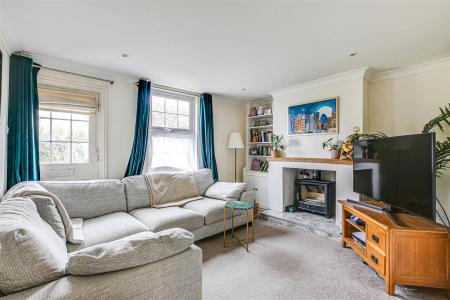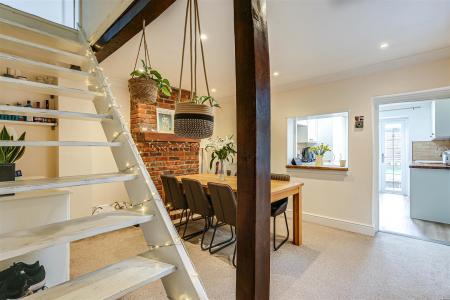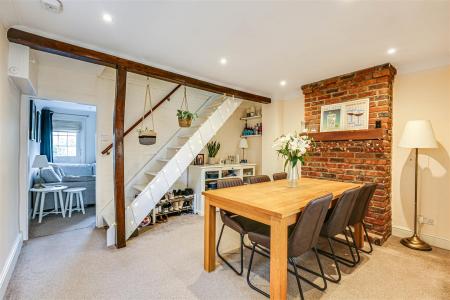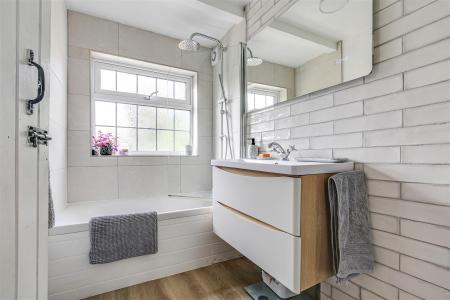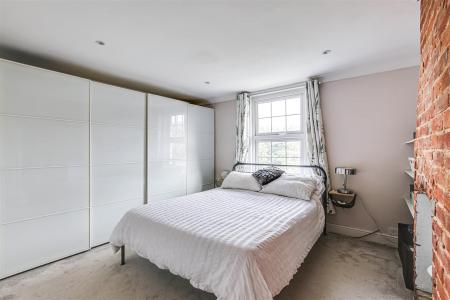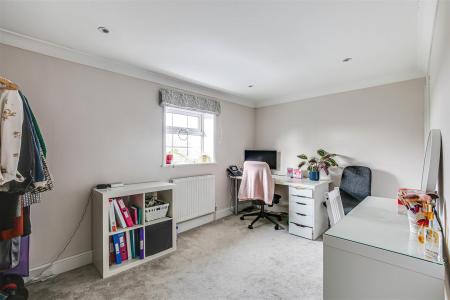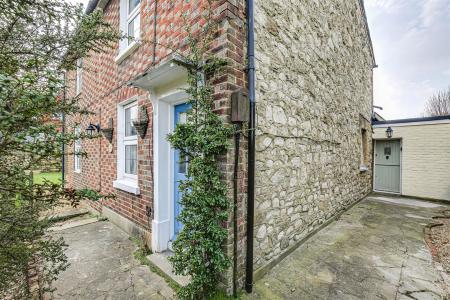- VICTORIAN COTTAGE
- PERIOD FEATURES & HIGH CEILINGS
- CONVENIENT FOR THE HIGH STREET
- STYLISHLY PRESENTED
- NEWLY REFURBISHED KITCHEN
- SITTING ROOM WITH LOG BURNER
- TWO DOUBLE BEDROOMS
- CONTEMPORARY BATHROOM
- LEVEL, LANDSCAPED WEST-FACING GARDEN
- ALL-WEATHER INSULATED GARDEN GYM/HOME OFFICE
2 Bedroom Semi-Detached House for sale in Westerham
ATTRACTIVE VICTORIAN COTTAGE, CENTRALLY LOCATED WITH VERSATILE GARDEN BUILDING.
Located within a few minutes' walk of the High Street and brimming with period charm, this stylish home offers a seductive blend of old and new, catering superbly for the necessities of modern day living.
Freshly refurbished to offer a smart Shaker style kitchen with doors opening directly to the garden, the property provides well-proportioned accommodation, to include two spacious double bedrooms with plenty of room to install fitted wardrobes and host guests comfortably!
A pretty west-facing rear garden serves as an ideal complement, encompassing a multi-purpose, insulated all-weather garden building - currently utilised as a gym/workspace - equipped with power, light and heating. An accompanying paved terrace is perfect for outdoor dining and entertaining.
Residents' parking via permit is located just a short distance away.
POINTS OF NOTE:
. Wooden stable door opening into an entrance lobby with inset coir matting and door to a:
. Contemporary bathroom comprising a panelled bath with monsoon shower over, shower handset and glass screen, wall hung basin with integral vanity drawer storage, close coupled WC, heated chrome towel warmer. Decorative wall tiling add a stylish design accent, whilst practical laminate has been laid to the floor
. Newly fitted Shaker style kitchen incorporating a comprehensive range of base/wall cupboards and drawers with solid walnut counters over and tiled splashbacks. Inset ceramic sink with mixer tap, integrated tall fridge/freezer, four ring gas hob with extractor over and multifunctional electric oven below, slimline dishwasher and space/plumbing for a washing machine. Tall utility type cupboard housing a wall-mounted Worcester combi boiler (installed approx 18 months' ago). A large skylight to the roof floods the space with an excellent quality of natural light, whilst French doors open invitingly to the garden. A sociable dynamic is maintained with the adjacent dining room via a wide serving hatch, which has been cleverly repurposed as a casual breakfast bar
. Dining room with an aspect to the side, characterful exposed brick chimney breast with fireplace recess and deep understairs' recess. Staircase rising to a first floor landing (with hatched loft access)
. Well-proportioned sitting room with an outlook/door to the front (convenient for moving in large items of furniture), together with a striking focal fireplace complete with inset log-burning stove, tiled hearth and oak mantle
. Principal bedroom providing ample space to install a full wall of fitted wardrobes. A chimney breast with exposed brickwork and fireplace recess adds character to the room and useful fitted shelving has been installed to the alcove recess.
. Second double-sized guest bedroom enjoying a pleasant outlook over the garden, with ample space for wardrobes/ancillary furniture and door to a deep fitted cupboard, practically shelved
. Fully fenced/hedged rear garden, enjoying a westerly aspect and measuring approximately 40 x 25 feet. Mainly laid to lawn with a paved dining terrace adjacent to the house, space for a log store, external power sockets, tap and gated access to a wide side garden area offering a sheltered environment for container gardening, a greenhouse or installation of a bike/buggy store
. Sizeable, insulated all-weather garden building, flexibly used as a gym/home office with power, inset LED ceiling spots, electric panel heater, double glazed French doors/window. and compact decked terrace to the front. Adjacent tool store/workshop with power and lighting
. To the front, the property is elevated above the London Road, with established evergreen hedging providing privacy and seclusion
SERVICES, OUTGOINGS & INFORMATION:
Mains electricity, gas, water and drainage
Council Tax Band: D (Sevenoaks)
EPC: D
Important information
Property Ref: 58844_32952049
Similar Properties
2 Bedroom Apartment | Guide Price £400,000
OFFERED WITH THE BENEFIT OF NO ONWARD CHAIN, GATED PARKING & PRIVATE COURTYARD GARDEN. A spacious and superbly appointed...
2 Bedroom Terraced House | Guide Price £395,000
Delightful, character-laden cottage ideal for anyone keen to be in the heart of the town, with all the High Street's ame...
St. Marys Grove, Biggin Hill, Westerham
3 Bedroom Terraced House | Guide Price £375,000
IDEAL FIRST PURCHASE - Tucked away terraced home within a peaceful location opposite a sociable communal green. Offered...
2 Bedroom Semi-Detached House | Guide Price £450,000
Located just a few minutes' walk from the historic High Street, this delightful cottage cleverly blends old and new to o...
Allenby Road, Biggin Hill, Westerham
3 Bedroom Semi-Detached House | Guide Price £450,000
Well-proportioned, family-friendly semi situated in a sought-after road within the top part of Biggin Hill, conveniently...
3 Bedroom Semi-Detached House | Guide Price £460,000
OFFERED WITH THE BENEFIT OF NO ONWARD CHAIN - Well-presented family home offering a host of benefits to include generous...

James Millard Independent Estate Agents (Westerham)
The Grange, Westerham, Kent, TN16 1AH
How much is your home worth?
Use our short form to request a valuation of your property.
Request a Valuation
