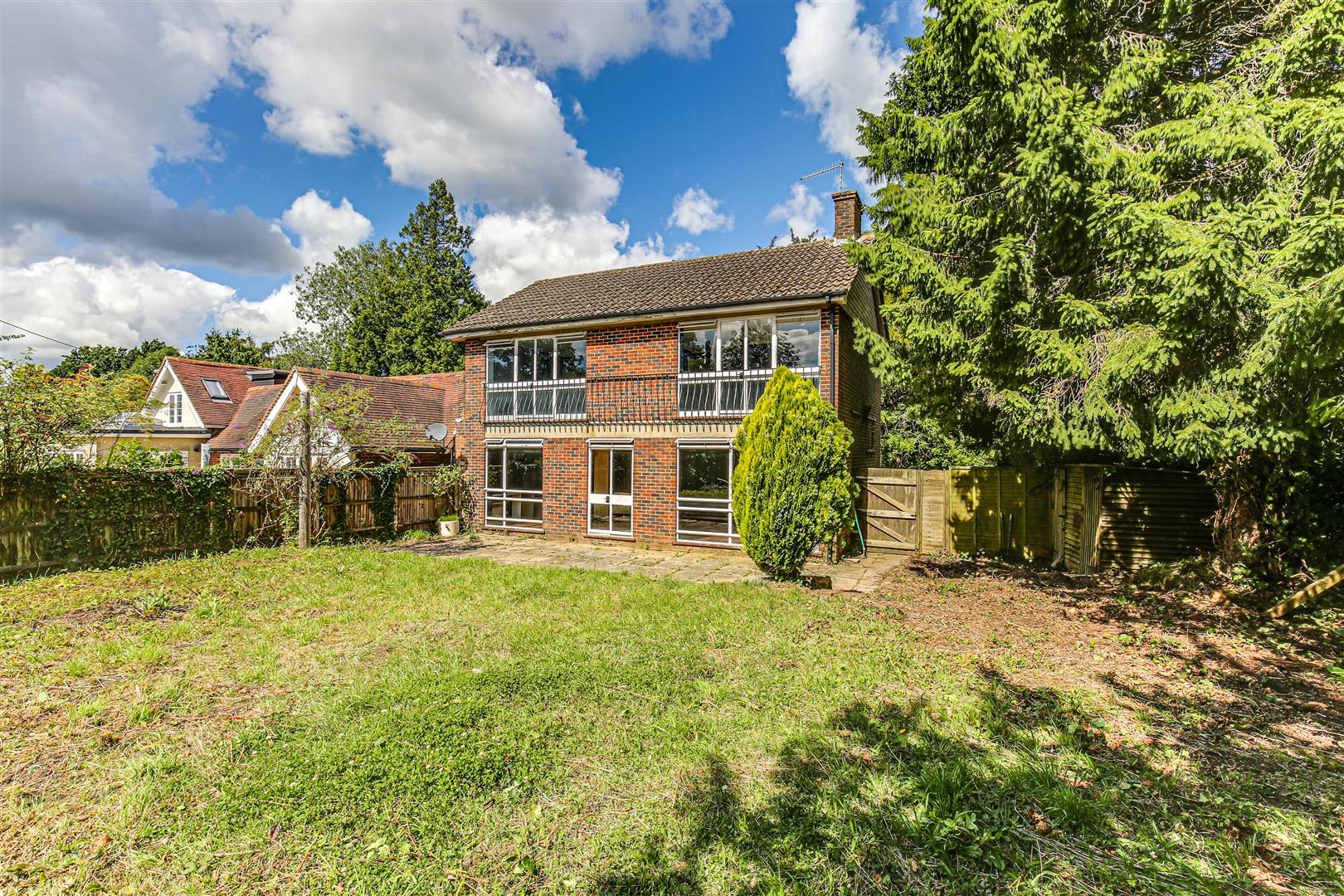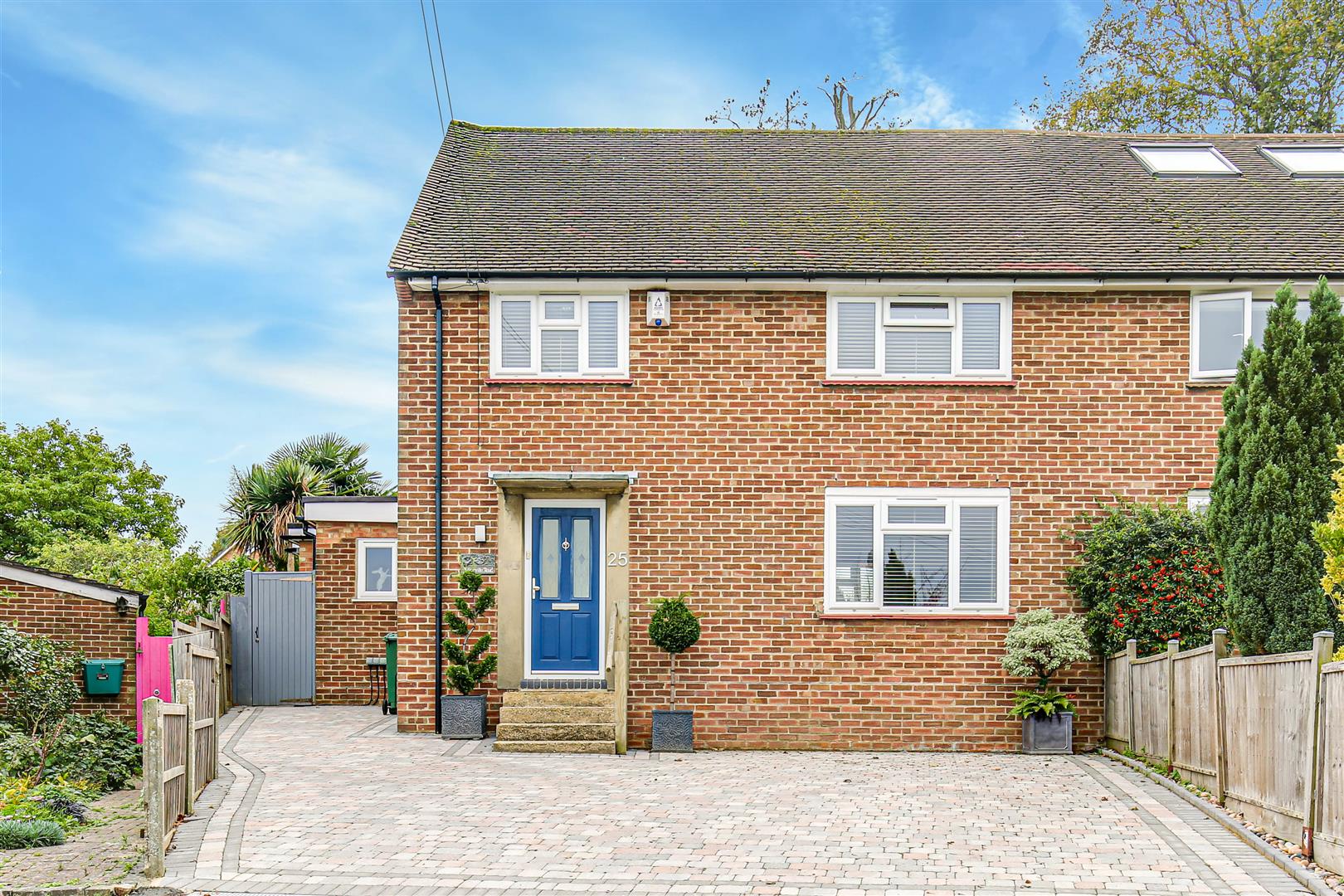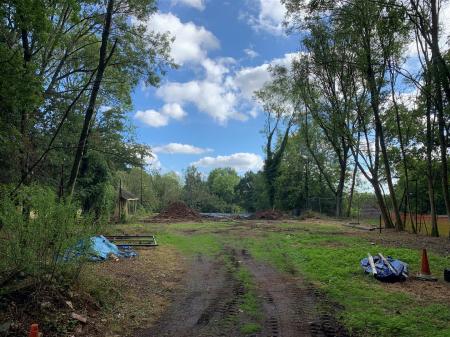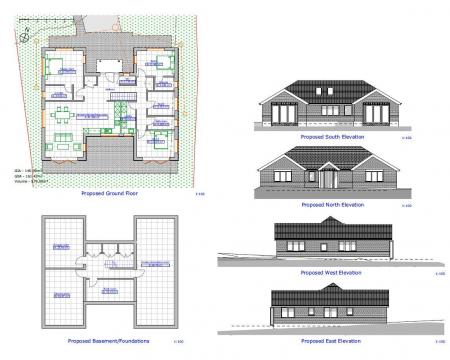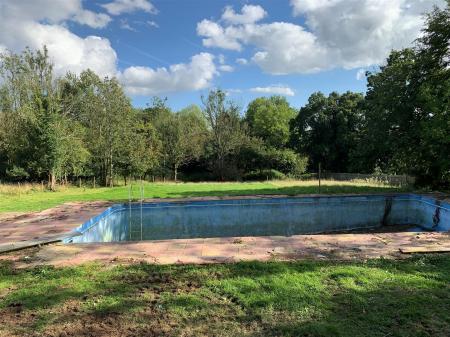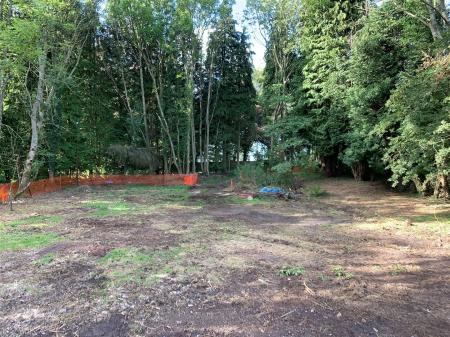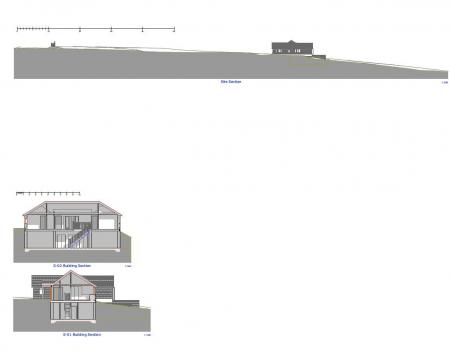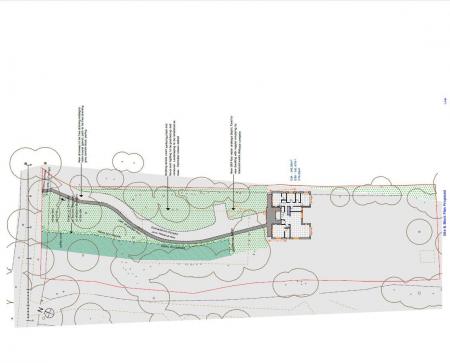- ATTRACTIVE SELF-BUILD OPPORTUNITY
- FULL PLANNING CONSENT
- PLOT SIZE: 0.75 ACRES
- HOUSE SIZE: CIRCA 3,000 SQUARE FEET
- ACCOMMODATION ARRANGED OVER TWO STOREYS (GROUND FLOOR AND BASEMENT)
- SECLUDED, PRIVATE ROAD SETTING
- SURROUNDED BY PROTECTED COUNTRYSIDE
4 Bedroom Plot for sale in Westerham
Full planning permission, reference 22/02873/FUL, granted by Sevenoaks District Council for the erection of a substantial, detached, four bedroom, contemporary home offering circa 3,000 square feet of accommodation, in a desirable private road setting just to the north of Westerham.
The self-built plot extends to approximately 0.75 acres and enjoys a leafy, secluded setting accessed directly from Chestnut Avenue - a private road running along the top of The North Downs.
OVERVIEW:
The striking, approved 'H' plan design encompasses two bedroom suites, two further bedrooms, bathroom, cloakroom, utility and an impressively sized open plan kitchen, living and dining space with bifold doors to the rear garden.
Permission extends to the creation of associated basement accommodation which is currently styled to include a games room/gym/reception, home cinema, plant room and storage room.
This attractive self-build opportunity gives the buyer the flexibility to either proceed with the approved plans or work with their own architect to either tailor the internal layout to their specific requirements or pursue the submission of a new, alternative planning application for their own bespoke house design. The current plans are however an excellent representation of the size and scale of build achievable on the plot.
For local amenities, both Westerham & Biggin Hill are within easy reach.
ROUTE TO VIEW:
Please enter Chestnut Avenue using the adopted section of the road (ie. via Church Hill, Tatsfield). The plot will be found after approx three quarters' of a mile on the right, after the driveway to Gamekeepers' Lodge.
PLANNING REFERENCE:
22/02873/FUL - Land West Of Little Betsoms Farm Chestnut Avenue, Westerham, Kent - Demolition of disused former pool house and changing rooms and erection of a new detached dwelling with associated basement curtilage and parking. New driveway and access with entrance gates and associated hard and soft landscaping.
Important information
Property Ref: 58844_32997784
Similar Properties
4 Bedroom Semi-Detached House | Guide Price £600,000
Attractive, extended semi occupying a peaceful cul-de-sac location within easy reach of the High Street.This much-loved...
Homestead Road, Marlpit Hill, Edenbridge
3 Bedroom Detached House | Offers in excess of £600,000
OFFERED WITH THE BENEFIT OF NO ONWARD CHAIN AND POTENTIAL TO EXTEND STPP - Enjoying picturesque views of the spectacular...
Main Road, Crockham Hill Village
3 Bedroom Semi-Detached House | Guide Price £600,000
A most attractive ragstone cottage, located in the sought-after village of Crockham Hill, enjoying a picturesque rural o...
4 Bedroom Terraced House | Guide Price £635,000
** VIEWINGS ADVISED ** An enchanting Grade II listed, four-bedroom period cottage, ideally situated on the outskirts of...
Hosey Common, Hosey Hill, Westerham
3 Bedroom House | Guide Price £650,000
CHAIN FREE - Link-detached house for general improvement and potential enlargement (STPP), located in the favoured Hosey...
4 Bedroom Semi-Detached House | Guide Price £650,000
Attractively positioned behind a pretty central green, enjoying picturesque views towards The North Downs and benefittin...

James Millard Independent Estate Agents (Westerham)
The Grange, Westerham, Kent, TN16 1AH
How much is your home worth?
Use our short form to request a valuation of your property.
Request a Valuation










