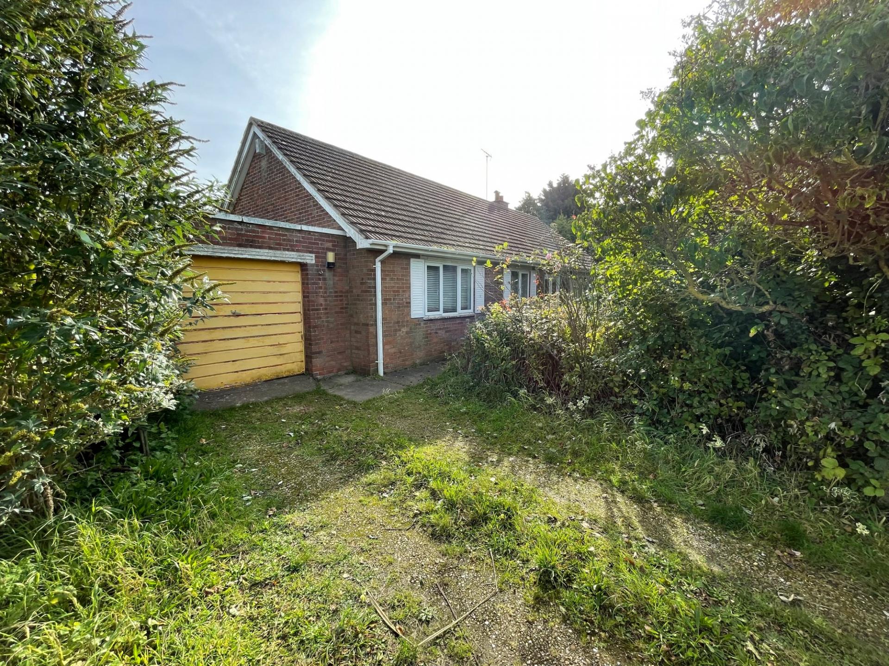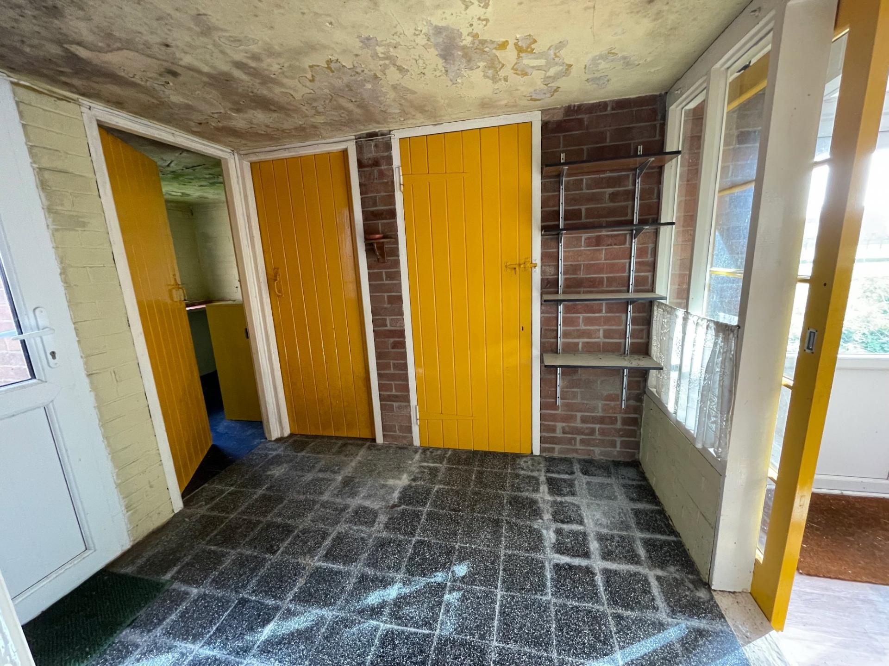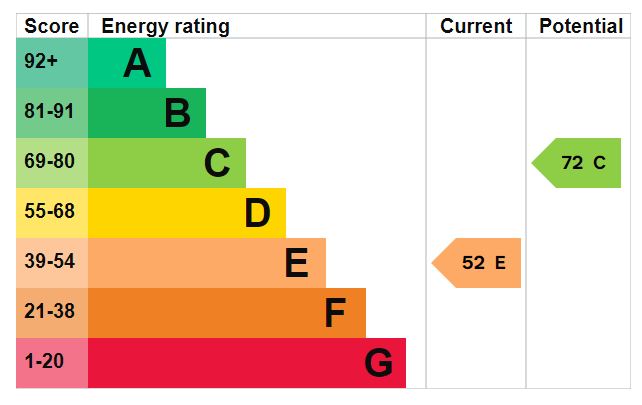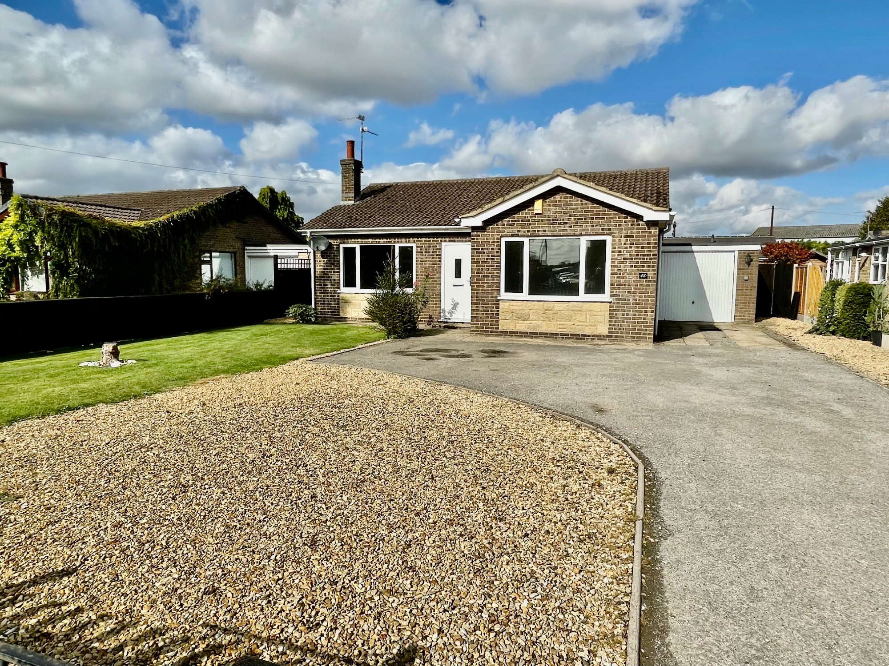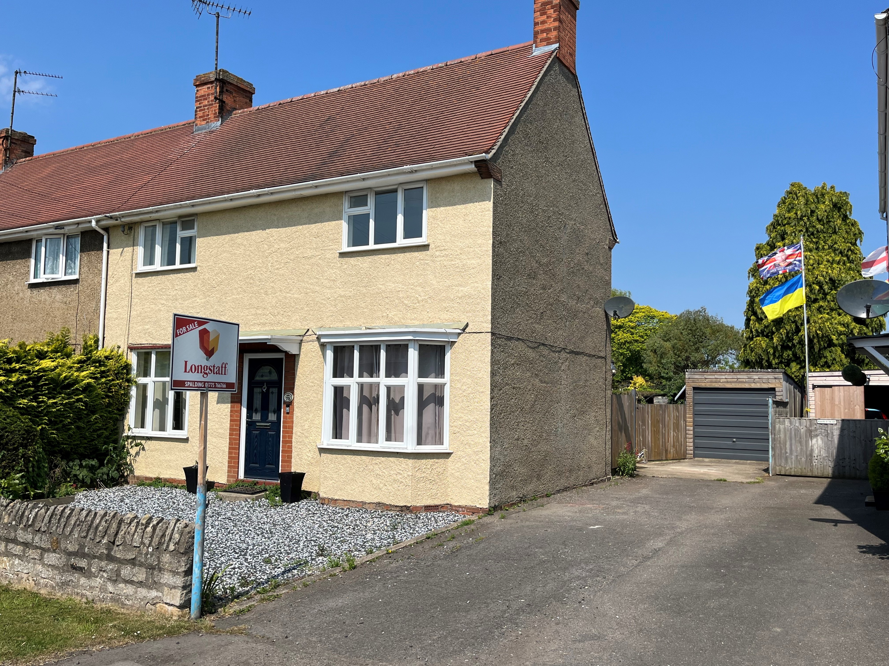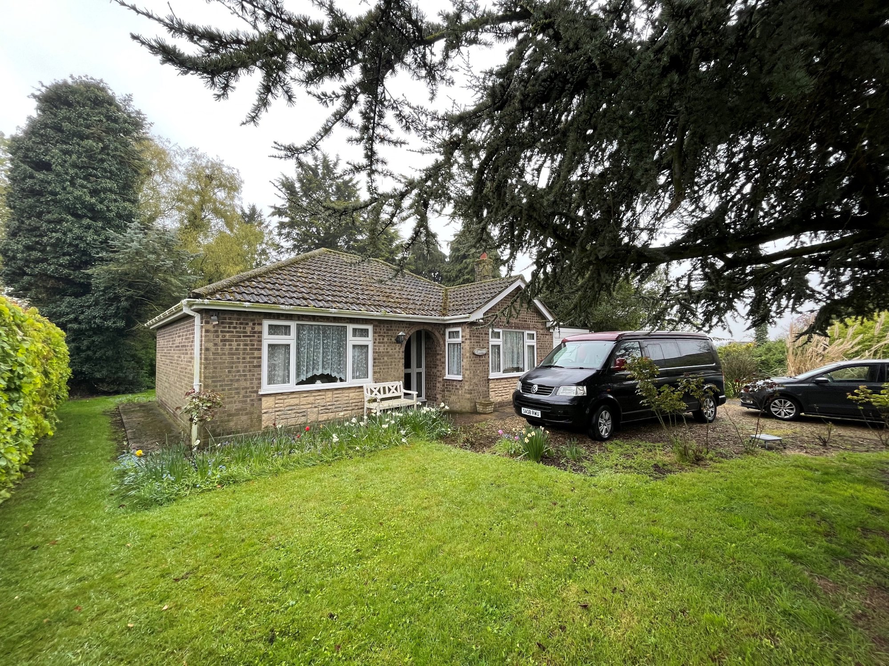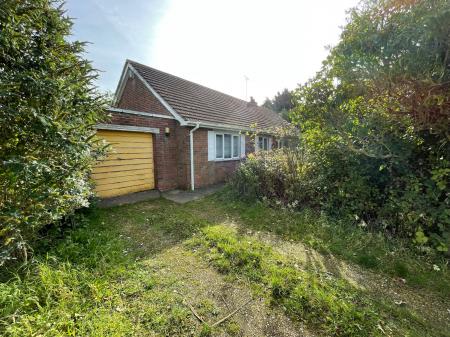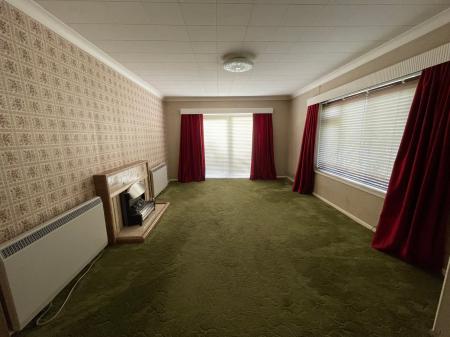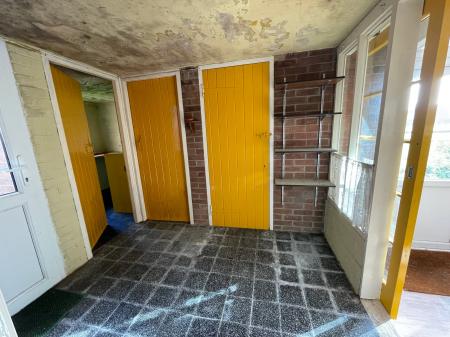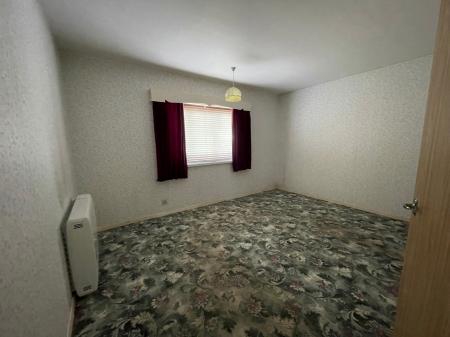- Semi-Rural Location
- Open Field Views
- Requires Refurbishment/Modernisation
- No Chain
- Viewing Recommended
3 Bedroom Detached Bungalow for sale in Weston Hills
ACCOMMODATION UPVC double glazed French doors leading into:
ENTRANCE PORCH 3' 1" x 4' 5" (0.96m x 1.35m) Skimmed ceiling, centre light point, tiled flooring, obscure wooden glazed door into:
ENTRANCE HALLWAY 17' 0" x 13' 4" (5.20m x 4.08m) maximum Centre light point, access to loft space, alarm controls, electric storage heater, door into:
LOUNGE 12' 1" x 17' 5" (3.69m x 5.31m) UPVC double glazed window to the front elevation, UPVC double glazed sliding patio doors to the side elevation, centre light point, TV point, 2 electric storage heaters, feature tiled fireplace with open hearth and grate.
KITCHEN BREAKFAST ROOM 10' 4" x 14' 1" (3.16m x 4.30m) Glazed window to the side and rear elevations, strip light, coving, electric storage heater, fitted range of base units with inset stainless steel sink with taps, space for electric cooker, storage cupboard off housing hot water cylinder with slatted shelving.
WALK-IN PANTRY 3' 0" x 6' 7" (0.92m x 2.02m) Shelving and lighting.
From the Kitchen Breakfast Room an obscure glazed door into:
LOBBY 6' 6" x 8' 4" (2.0m x 2.56m) UPVC double glazed door to the side elevation, wooden glazed sliding door into Conservatory.
STORAGE CUPBOARD OFF 5' 0" x 6' 7" (1.54m x 2.01m)
WC 2' 9" x 5' 0" (0.86m x 1.54m) Obscure glazed window to the rear elevation.
UTILITY AREA OFF 6' 6" x 8' 0" (2.0m x 2.46m) Glazed window to the side elevation, Belfast sink with taps, worktop, power points.
From the Lobby into:
CONSERVATORY 6' 8" x 13' 3" (2.05m x 4.05m) UPVC construction with polycarbonate roof, UPVC double glazed door to the rear elevation, wooden glazed door into:
FURTHER CONSERVATORY AREA 3' 2" x 10' 5" (0.98m x 3.19m) UPVC construction.
From the Entrance Hallway door leads into:
FAMILY BATHROOM 6' 8" x 7' 5" (2.05m x 2.27m) Obscure UPVC double glazed window to the rear elevation, coved ceiling, centre light point, part tiled walls, fitted with a three piece suite comprising low level WC, pedestal wash hand basin, bath with taps and power shower over.
BEDROOM 1 10' 11" x 13' 10" (3.33m x 4.23m) UPVC double glazed window to the front elevation, skimmed ceiling, centre light point, electric storage heater.
BEDROOM 2 11' 9" x 13' 8" (3.59m x 4.19m) UPVC double glazed window to the rear elevation, coved ceiling, centre light point, electric storage heater, storage cupboards into recess with hanging rail.
BEDROOM 3 7' 4" x 10' 11" (2.25m x 3.34m) UPVC double glazed window to the front elevation, skimmed ceiling, centre light point.
EXTERIOR To the front of the property there are brick pillars with driveway providing off-road parking. The front garden (needs attention), large side garden.
ATTACHED GARAGE 11' 8" x 20' 1" (3.57m x 6.14m) Brick construction, glazed window to side and rear elevations, wooden glazed door to the rear elevation, power points.
REAR GARDEN Patio area.
THE GARDENS NEED ATTENTION.
DIRECTIONS From Spalding proceed out along Holbeach Road passing Springfields and continue to the main roundabout taking the third exit on to the A16. Continue to the next roundabout taking the first exit signposted Weston Hills, continue along Austendyke Road then take a left hand turning into Delgate bank and the property is located on the right hand side.
AMENITIES The nearby villages of Cowbit, Moulton Chapel and Weston Hills have combined facilities to include primary schools, shops, public houses etc. The Georgian market town of Spalding is 4 miles distant and the cathedral city of Peterborough 15 miles distant.
Important information
Property Ref: 58325_101505014589
Similar Properties
The Crescent, Spalding, PE11 1AF
Restaurant | Offers in region of £230,000
** Town Centre Restaurant premises – covers for 40 - Property provides accommodation on Ground and First floors, with Ba...
3 Bedroom Semi-Detached House | £229,950
3 bedroom semi-detached property situated in a semi-rural location on a good sized plot of approximately 0.25 of an acre...
Oxcroft Bank, Shepeau Stow, PE12 0TY
Residential Development | Guide Price £225,000
** 2 Frontage Plots with new shared access - Established residential area with open field views to front - Close to Shep...
3 Bedroom Detached Bungalow | £235,000
Well presented 3 bedroom detached bungalow situated in a popular location. Accommodation comprising entrance hallway, lo...
4 Bedroom Semi-Detached House | £235,750
Superbly presented versatile residence situated in the prime location of Halmer Gate with accommodation comprising of En...
2 Bedroom Detached Bungalow | £239,995
Detached 2 bedroom bungalow in favoured village location. Generous sized gardens with potential for further development...
How much is your home worth?
Use our short form to request a valuation of your property.
Request a Valuation

