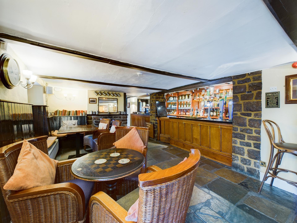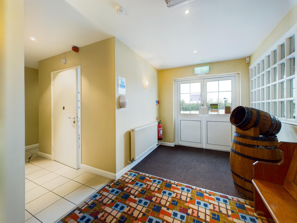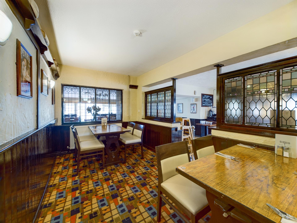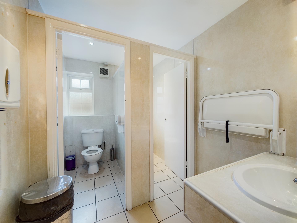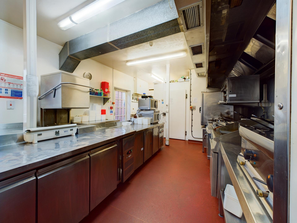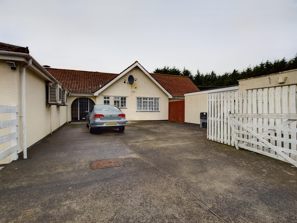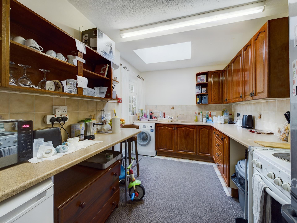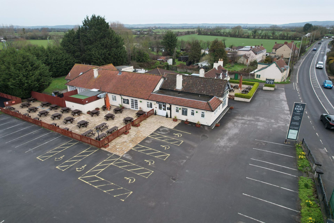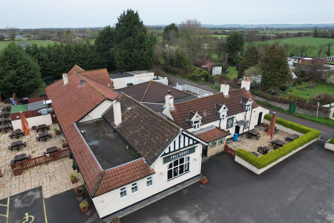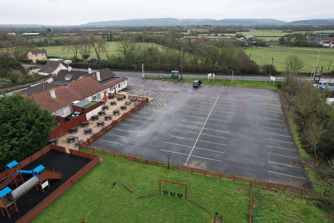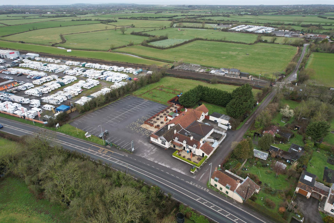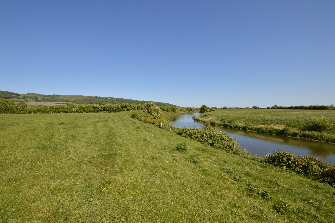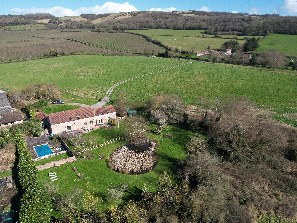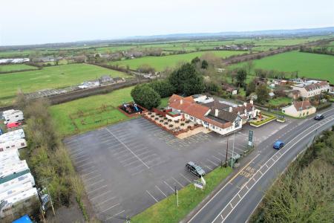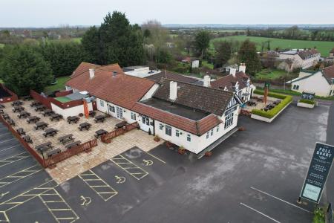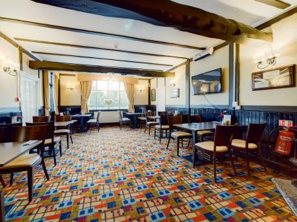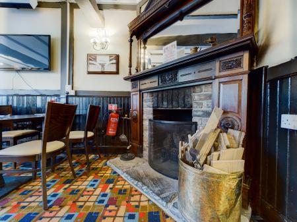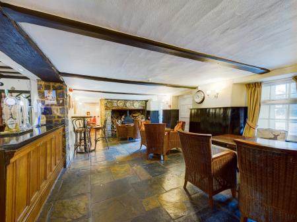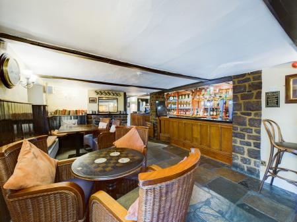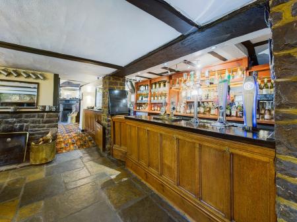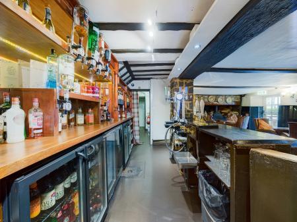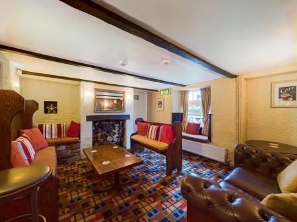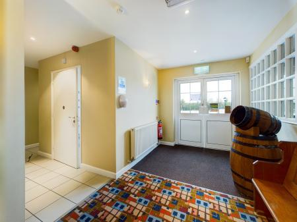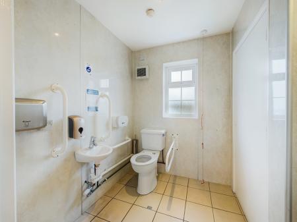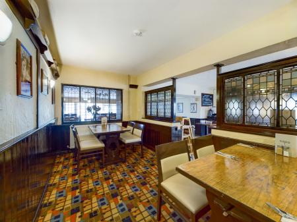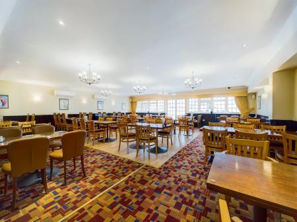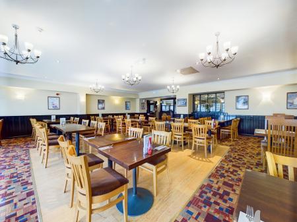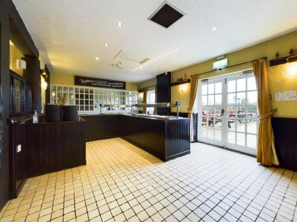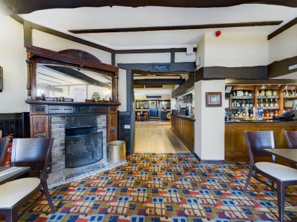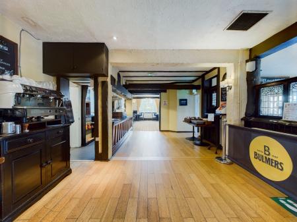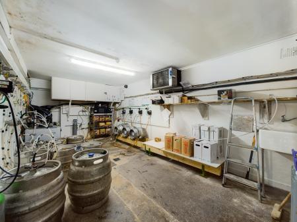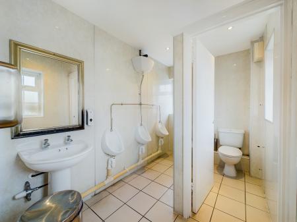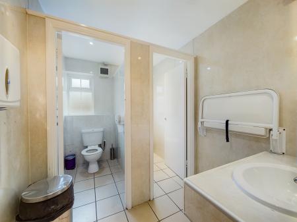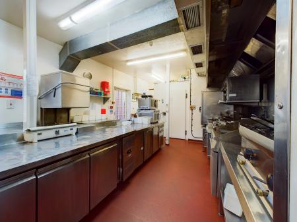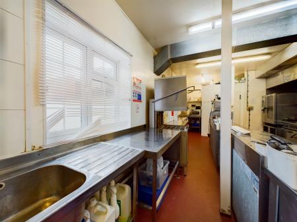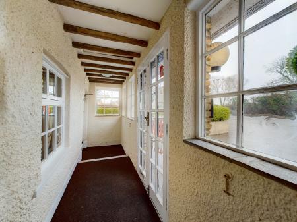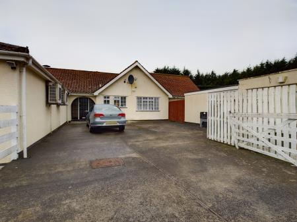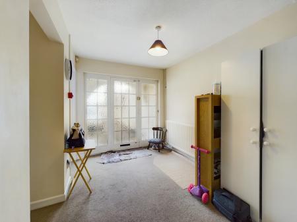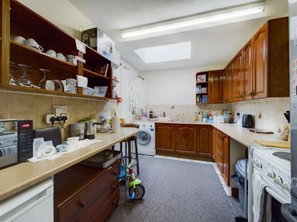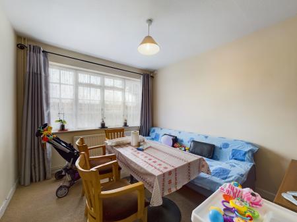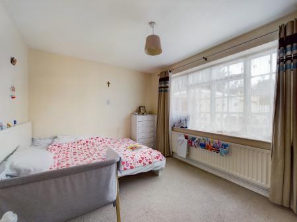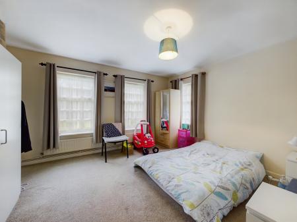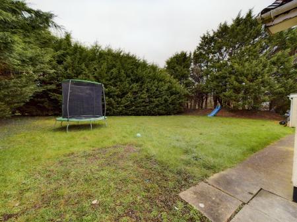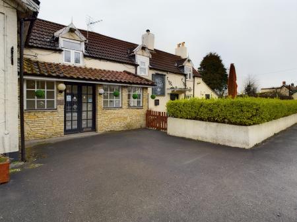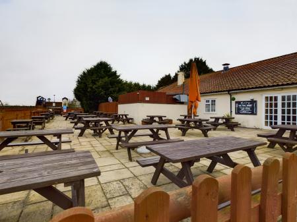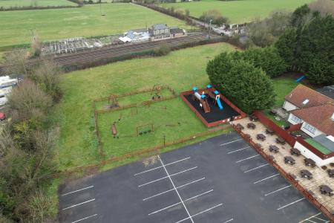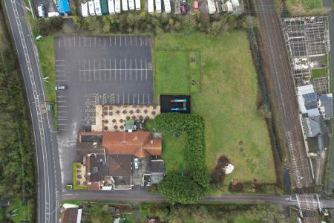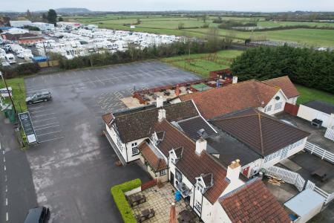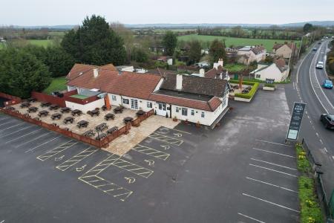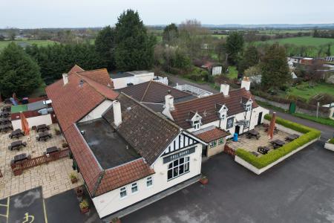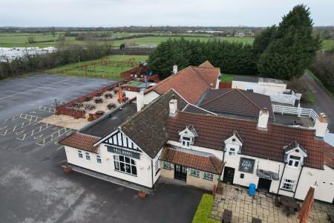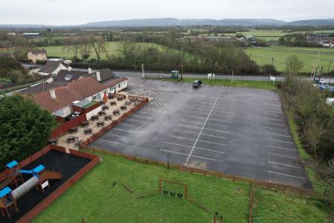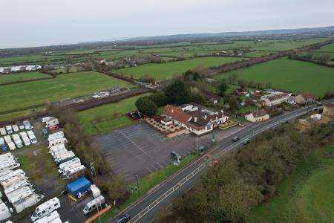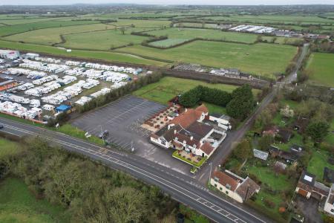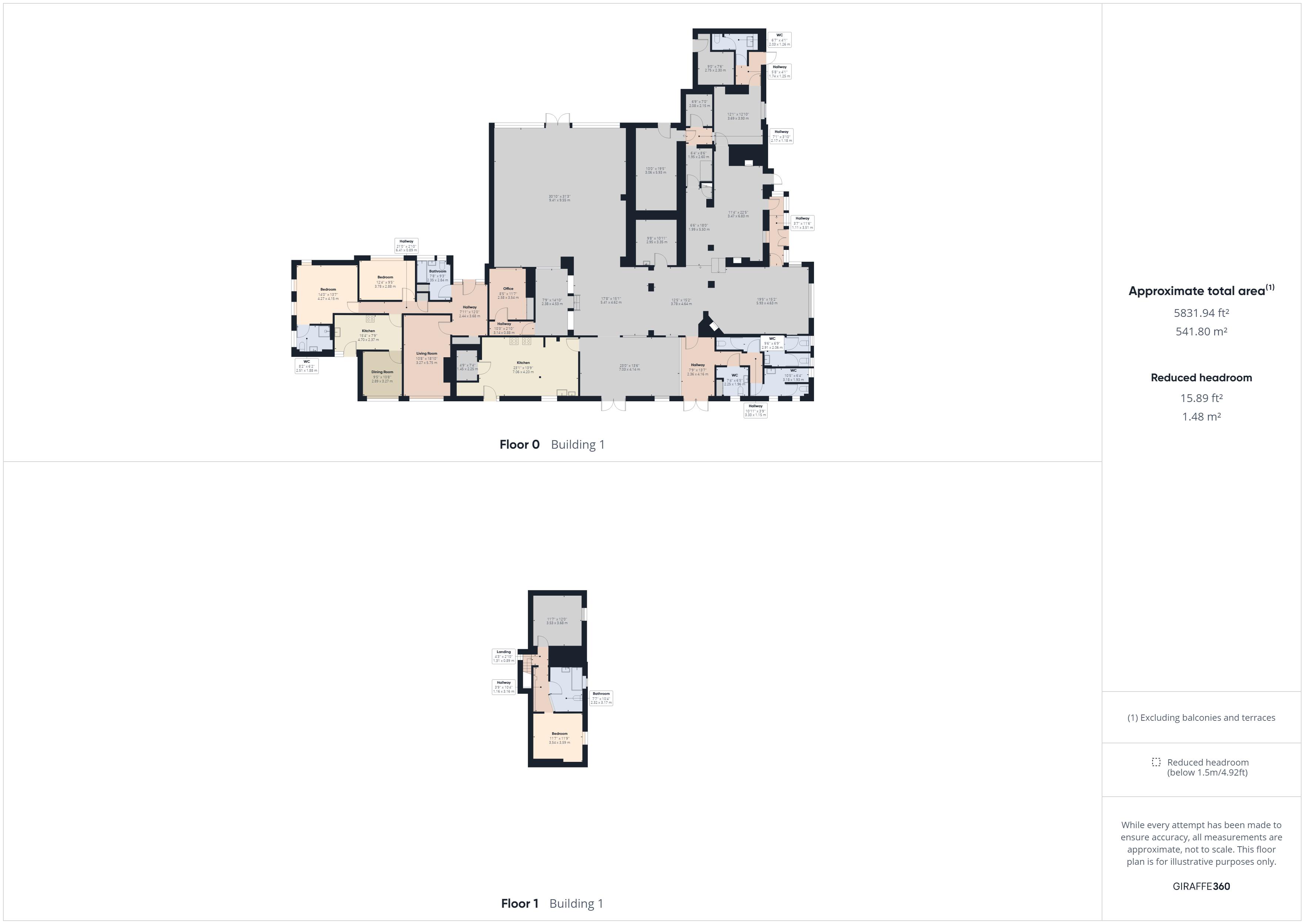- A fantastic opportunity to acquire a substantial and most reputable public house and restaurant in a prime location on the outskirts of Weston-super-Mare
- Strategically positioned along the A370, within reach of excellent transport links including Junction 21 of the M5 Motorway, Bristol Airport and Bristol City Centre
- Possible development opportunity for a variety of uses given its size and proximity to transport links, subject to the relevant planning permission and building regulation approval
- Substantial plot of circa 1.8 Acres with a car park for circa 90 vehicles
- A three bedroom residential bungalow with its own private garden
- A ‘turnkey’ business ready and waiting to acquire with an impressive turnover
- Former outline planning permission granted in 2020 for an extension to form 30 letting bedrooms
- Commercial EPC rating B49, Residential EPC Rating D62, Business Rates apply, Council Tax Band B
3 Bedroom Not Specified for sale in Weston-super-Mare
David Plaister Ltd are delighted to present to the market this superb opportunity to acquire a substantial and reputable public house and restaurant with a ‘turnkey’ business ready and waiting.
The freehold property is strategically positioned on the busy A370 with fantastic visibility from the road and seats circa 150 covers internally with an additional 200 covers outside offering a wonderful spot for customers to enjoy their food and drink in the sunshine during the warmer months with a children’s play area nearby. In addition to its current arrangement, the property also offers a possible development opportunity for a variety of uses given its size and proximity to transport links, subject to the relevant planning permission and building regulation approval. Internally, the property offers characterful features and various areas for seating, a bar area, kitchen, various store rooms, offices and staff areas, W/Cs and a cellar. In addition to all that this fantastic property has to offer, there is a three bedroom residential bungalow which is currently occupied by the restaurant manager, with it’s own private garden, plus two former garages / store rooms.
This attractive opportunity is being sold with the goodwill of the current operating business which includes some fixtures and fittings (some to be removed upon completion but the majority to remain). Accounts are available to progressing parties upon signing a non-disclosure agreement and further terms are to be agreed by negotiation. There is a current alcohol licence from 10am - 12am (midnight) Monday – Sunday and more information about the current business can be found on their website. Furthermore, a former outline planning permission was obtained in 2020 for an extension to form 30 letting bedrooms presented over two floors. Whilst being in an excellent position for transport links, the village of Hewish is a short drive from the town centre of Weston-super-Mare with numerous shops, schools, doctors surgeries, dentists and a variety of other local amenities close to hand, with the bustling city of Bristol slightly further afield.
Weston-super-Mare is steeped with Victorian history and is dominated by long stretches of sandy beaches. The seaside town has been a popular tourist destination for many years and is easily accessible for visitors and commuters; Junctions 21/22 provide easy access to the M5 motorway. An excellent investment opportunity, viewings are by arrangement with David Plaister Ltd only. Commercial EPC rating B49, Residential EPC Rating D62, Business Rates apply, Council Tax Band B.
Public House & Restaurant
Entrance
Double doors into entrance area, doors to W/C facilities and door to main bar area, internal window, radiator, ceiling spotlights.
Disabled W/C
Tiled flooring, low level W/C, wash hand basin, UPVC double glazed window, radiator, storage cupboard, ceiling light.
Male W/C
Tiled flooring, wall mounted urinals, separate toilet cubicle with low level W/C, various UPVC double glazed windows, wash hand basin and pedestal, radiator, ceiling spotlights.
Female W/C
Tiled flooring, three separate toilet cubicles with low level W/Cs, wash hand basin, two UPVC double glazed windows, wall mounted hand dryers, radiator, ceiling spotlights.
Entrance Bar Area
An inviting entrance area with timber flooring, opening to main dining area and small dining area, bar and till / pay station, exposed timber beam features, ceiling lights.
Small Dining Area
A well presented small dining area currently used for circa 24 covers, with the flexibility to offer more, opening to main bar, open fireplace feature, door to vestibule area, various timber framed single glazed windows, radiator, wall and ceiling lights.
Vestibule
Can be used as a side entrance with a timber door and timber windows, door to main bar, ceiling lights.
Snug
A cosy space with fireplace feature, timber frame single glazed window, radiator, door to rear hallway and former toilets.
Main Bar
A charming main bar area with tiled stone flooring, an open fireplace and wood burning stove, corridor to outside seating area and door to snug, characterful features, radiator, wall lighting, well fitted bar with fridges, fitted shelving, various spotlight tracks, opening to rear hallway and store room.
Store Room / Glass Wash
A useful storage space / glass wash area, sink facilities, glass wash, ceiling lights.
Kitchen
A well equipped kitchen, with an inventory to be produced during negotiations, in the main including a commercial cooker, oven, fryers, fridges and pot wash facilities, a walk in style fridge, timber door to staff courtyard and further storage, extraction system, window to side, ceiling lights.
Store Room
A timber built structure currently used for further storage, freezer space and a walk in freezer.
Carvery Area
Main Dining Area
Well presented dining area offering space for over 100 covers, two air conditioning units, timber framed double glazed windows and doors to side, various wall and ceiling lights.
Office
A private office space, radiator, useful storage cupboard, ceiling light.
Rear Store
Useful storage room positioned behind the bar area.
Cellar Room
Cellar room with air temperature cooler system, pump lines and equipment, door to external areas, ceiling light.
Stairs Rising to Staff Areas from Bar Area
First Floor
Currently presented as staff rooms and store rooms, with two separate store rooms, former bathroom, various windows, ceiling lights.
External Store
Timber door accessed via the rear courtyard, gas metre, useful storage area, ceiling light.
Outside / Car Park / Grounds
On approach to the property there is a tarmac area and car park providing space for over 90 cars, various outdoor areas, a superb outdoor seating area, children's play apparatus and substantial area laid to lawn.
Accessed via the side lane there is a separate vehicle entrance leading to the residential property.
Residential Property (Three Bedroom Detached Bungalow)
Attached to the commercial premises, is a superb three bedroom bungalow, with private gardens and private driveway.
Former Garaging / Store Rooms
Two former double garages, currently used as store rooms to the pub, with timber doors for access, and lighting.
Entrance
To the side of the property there is a separate private driveway providing off street parking for the residential bungalow and a timber single glazed entrance door leads into the hallway.
Entrance Hallway
Doors to principal rooms, storage cupboard, radiator, cupboard housing gas fired boiler, ceiling lights.
Bedroom Two
Double bedroom with timber framed single glazed windows, radiator, ceiling light.
Bedroom One
Dual aspect timber framed single glazed windows, radiator, ceiling light, door to en-suite shower room.
En-suite
Low level W/C, wash hand basin, enclosed shower, timber framed single glazed window, radiator, ceiling light.
Bathroom
Low level W/C, panelled bath with shower over, wash hand basin and pedestal, timber framed single glazed windows, radiator, ceiling light.
Living Room
Timber framed double glazed window, radiator, ceiling lights.
Kitchen / Breakfast Room
A range of wall and floor units with worktops and tiled splashbacks over, sink and drainer, space for appliances, UPVC double glazed door to rear garden, timber framed single glazed window, skylight window, radiator, ceiling light, door to dining room.
Dining Room
Timber framed single glazed window, radiator, ceiling light.
Garden
A private garden enclosed by trees and laid to lawn.
Services
Mains electric, water and gas.
A private drainage tank is in place, which is then pumped to an adopted pumping station nearby.
Former Planning Permission
Outline planning permission was obtained in 2020 for an extension to form 30 letting bedrooms presented over two floors.
Planning Reference Number - 19/P/0723/OUT
Planning lapsed - 20/02/2023
Operating Business
Sold with the goodwill of the current operating business. This includes all fixtures and fittings. Further terms to be agreed by negotiation.
Website
More information about the current business can be found on their website.
www.thefullquart.co.uk
Business Rates
Currently receiving a 75% reduction. Therefore rates payable for the current financial year (2023) are £3,025.19.
Current rateable value is £24,250.00
The normal payable rate would have been £12,100.75.
Tenure
Freehold.
Accounts
Accounts available upon request once a non-disclosure agreement has been signed and applicants have been to view the property.
Alcohol Licence
Current alcohol licence from 10am - 12am (midnight) Monday - Sunday
Viewings / Enquiries
Viewings to be carried out strictly by the agent appointed by the vendors.
For more information, enquiries should be directed to the David Plaister Ltd.
Tenure
Freehold.
Important information
This is a Freehold property.
Property Ref: EAXML11585_11901441
Similar Properties
Old Bristol Road, East Brent, Somerset
5 Bedroom House | Asking Price £1,250,000
Welcome to Eastfield House in East Brent, a charming village nestled in the picturesque county of Somerset. Known for...
Bridgwater Road, Bleadon, North Somerset
Land | Asking Price £1,200,000
A rare opportunity to acquire circa 84.99 Acres of agricultural pastureland and copse (woodland) in the village of Blead...
Shiplate Road, Bleadon, Weston-Super-Mare
5 Bedroom House | Asking Price £1,200,000
Here we have a fine example of a detached, freehold, family country residence which is sure to impress with its spacious...
4 Bedroom Detached House | Asking Price £1,500,000
David Plaister Ltd are delighted to present to the market a rare and unique opportunity to acquire a substantial hillsid...
Huntspill Road, Highbridge, Somerset
5 Bedroom Not Specified | Offers in region of £1,500,000
Common Farm presents an exciting and rare development opportunity to acquire circa 3.81 acres of land which was previous...
Mearcombe Lane, Bleadon, North Somerset
6 Bedroom House | Asking Price £2,500,000
A rare and exclusive opportunity to acquire an elegant country estate with exceptional Somerset countryside views. Hill...
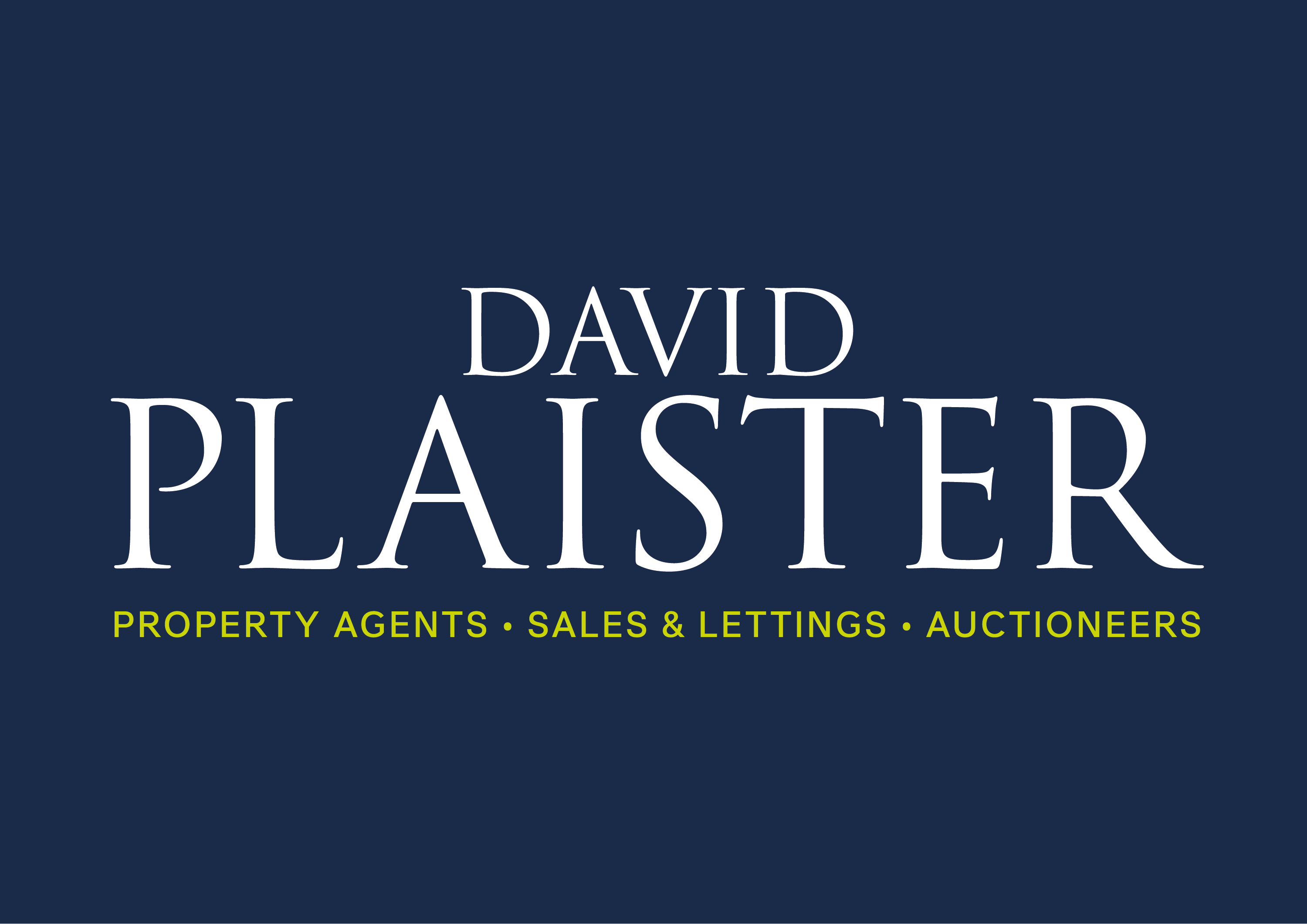
David Plaister (Weston-super-Mare)
Weston-super-Mare, North Somerset, BS23 1JN
How much is your home worth?
Use our short form to request a valuation of your property.
Request a Valuation





