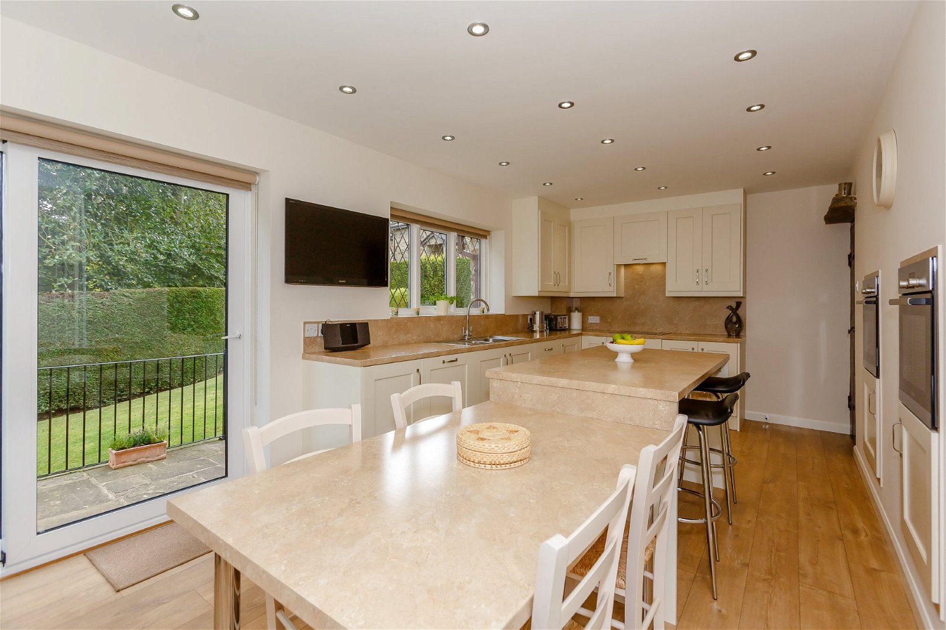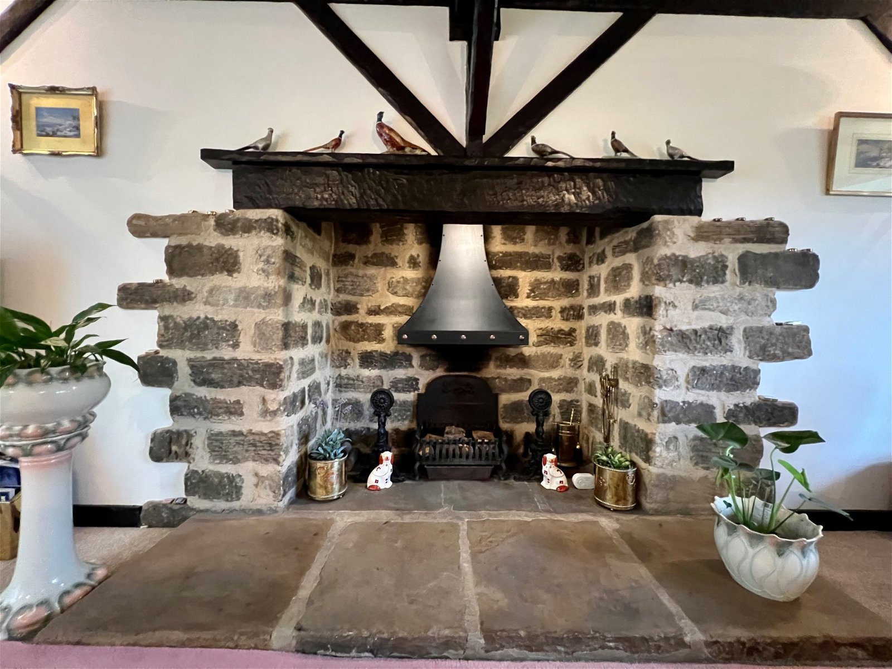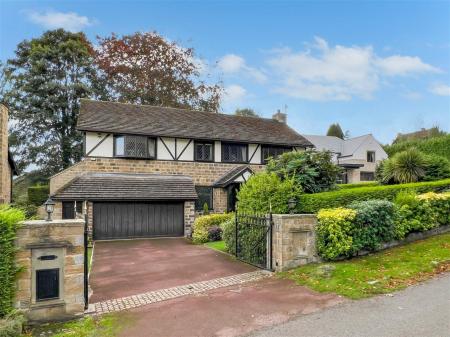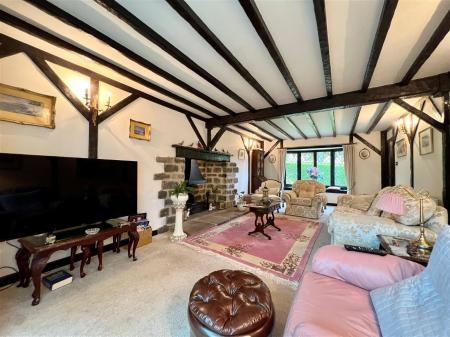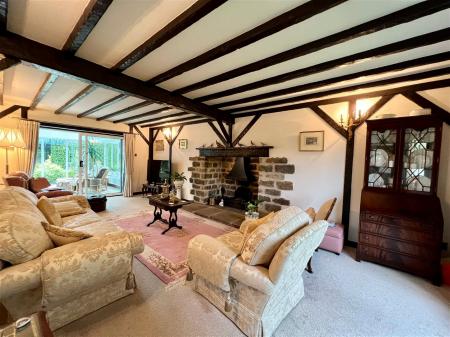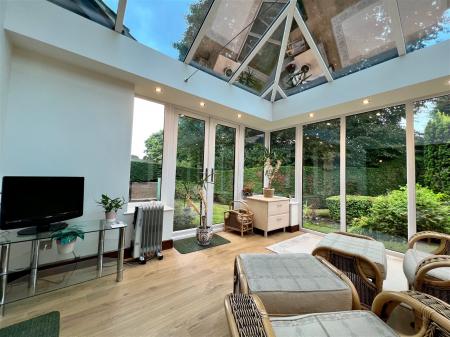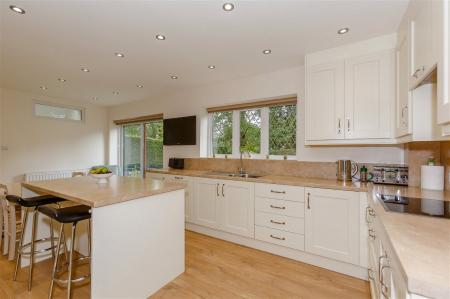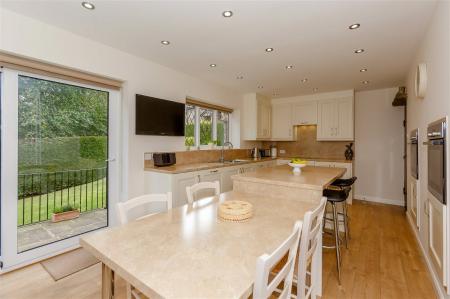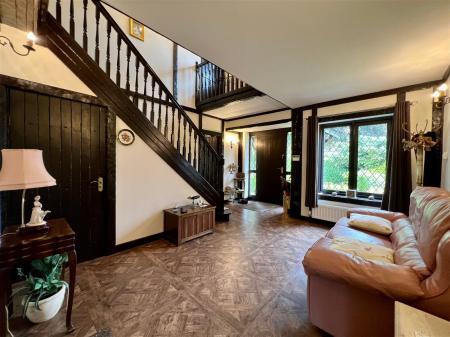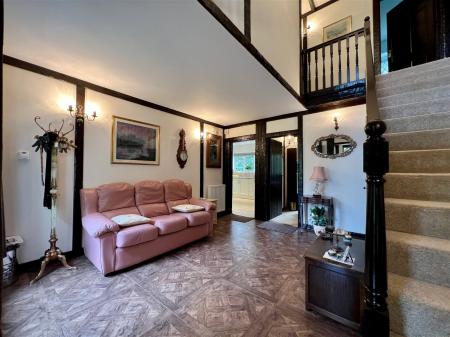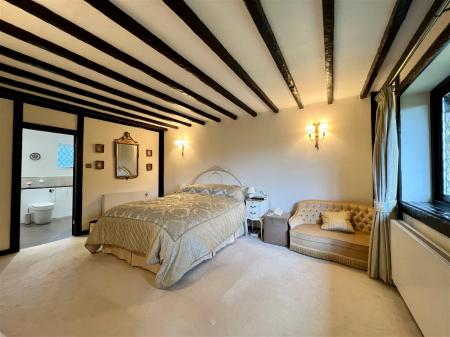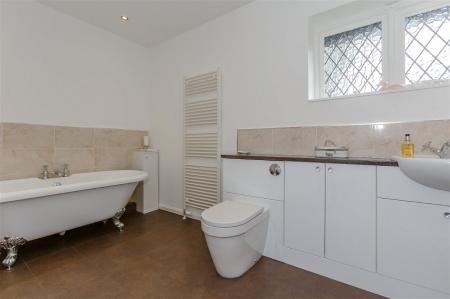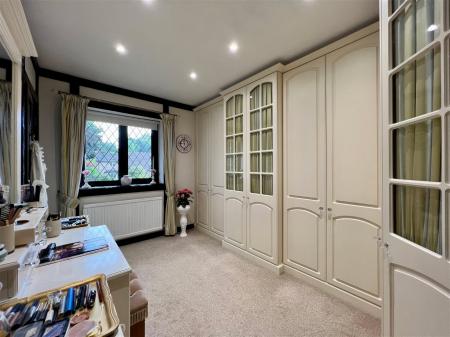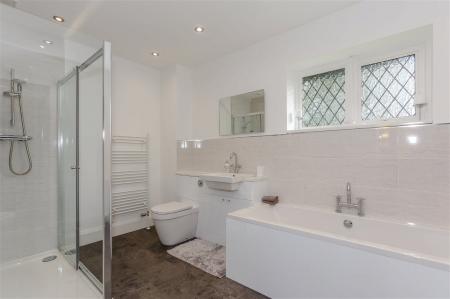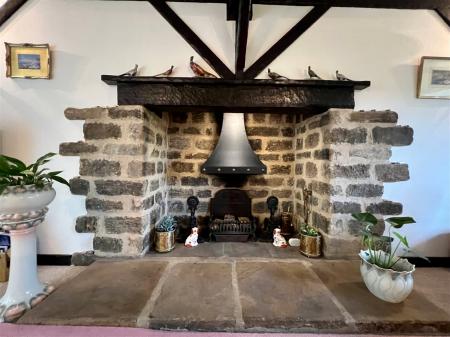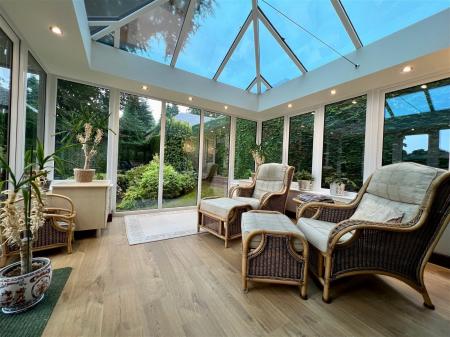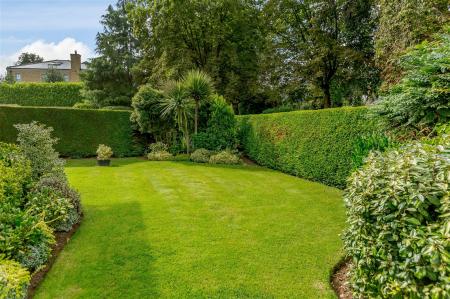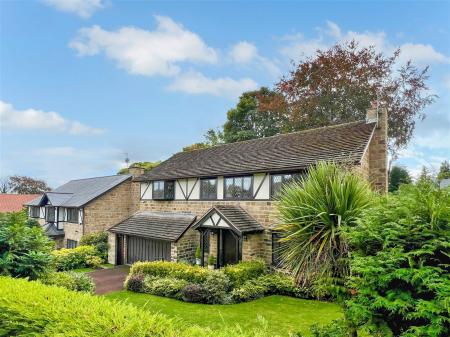- Stunning four bedroom three bathroom detached family home
- Master bedroom suite with dressing room and ensuite bathroom
- Spacious living room with impressive open fireplace
- Mock Tudor styling with exposed decorative timbers
- Bright and airy sun-room conservatory with lantern roof
- Nearly maintained private gardens to front and rear
- Gated off road parking along with integral double garage
- Beautiful and exclusive tree lined avenue location
5 Bedroom Detached House for sale in Wetherby
WHIRLOW HOUSE, THE RIDGE, LINTON, NEAR WETHERBY, WEST YORKSHIRE, LS22 4HJ Wetherby 1.5 miles, Harrogate 9 miles, Leeds 12 miles, York 20 miles, A1 2 miles (all distances approx) An impressive mock Tudor style five bedroom detached family house enjoying an excellent private tree-lined avenue location off Linton Lane. Whirlow House provides spacious and well-appointed family living accommodation, well presented and tastefully decorated in the mock Tudor style. 8ft high ceilings enhance the feeling of space with two reception rooms including 24ft lounge with inglenook fireplace, separate dining room and refitted breakfast kitchen. There is also an impressive open reception hall, utility and downstairs bathroom w.c., On the first floor, there are four double bedrooms with a fifth bedroom presently used as a dressing room. Both en-suite bathroom and house bathroom have been refitted with modern stylish white suites To the outside, the property is approached through electric wrought iron entrance gates providing ample off road parking, together with integral double garage. The gardens are also private and south facing to the rear with three patio areas and pond with water fall. The village of Linton remains one of the most sought after residential locations in the Wharfe Valley and The Ridge arguably one of Linton's most highly regarded addresses. Located off Linton Lane, The Ridge comprises a private road of quality homes shaded by mature trees and hedgerows and is a short distance from the village hall and the 450 year old Windmill Inn packed full of old English character with rustic old beams and charming stone floors. Linton is conveniently placed for daily travel to Leeds, Harrogate and York with excellent shops and schools in the neighbouring market town of Wetherby. The area offers a wide variety of sporting and recreational facilities including the local golf course opposite. There are intercity rail links at both Leeds and York and ease of access to the regions motorway networks infrastructure along with Leeds/Bradford international airport for international commuters. Edit | Delete
LINTON The Village of Linton on Wharfe must rank as one of the most attractive villages in West Yorkshire appealing to the discriminating purchaser requiring beauty of position combined with convenience and accessibility. Some 11 miles from Leeds and conveniently placed for York, Harrogate, Bradford and other West Yorkshire centres. Road access throughout the county is good, conveniently placed for the Leeds/Bradford Airport and 2 miles from the A1 High Road.
DIRECTIONS Proceeding from Wetherby along Westgate take the first left turning at the mini roundabout into Linton Road. Left into Linton Lane and after a few hundred yards turn right into The Ridge where Whirlow House is situated on the left hand side. Edit | Delete
THE PROPERTY A spacious and well appointed four/five bedroom detached family house recently modernised and improved with gas fired central heating and double glazed windows, the accommodation in further detail comprises :-
ENTRANCE PORCH
Access to :-
RECEPTION HALL 13' 10" x 13' 9" (4.22m x 4.19m) Double glazed window to front, staircase to first floor with cloaks cupboard beneath, two radiators.
LOUNGE 24' 3" x 13' 1" (7.39m x 3.99m) plus bay window to front, double glazed patio to rear into sun room conservatory. Decorative beams to ceiling, matching timber wall features, two radiators, stone inglenook fireplace with beam over and open grate and stone hearth, four wall light points.
CONSERVATORY 11' 10" x 11' 0" (3.61m x 3.36m) A recently fitted sun room conservatory with UPVC double glazed windows and lantern style double glazed roof. French style patio doors onto south facing rear garden, recess ceiling lighting, electric radiator, wood effect laminate flooring.
DINING ROOM 13' 5" x 10' (4.09m x 3.05m) Double glazed window to rear, decorative beamed ceiling and wall features, four wall light points, radiator.
BREAKFAST KITCHEN 20' 10" x 9' 10" (6.35m x 3m) Refitted in 2017 with excellent range of cream fronted Shaker style wall and base units including cupboards and drawers, work surfaces and splashbacks, one and a half bowl stainless steel sink unit and mixer taps, Bosch twin ovens, dishwasher, tall fridge included, peninsular breakfast bar and table, double glazed patio door to rear garden, LED ceiling lighting, radiator.
UTILITY ROOM 10' 5" x 5' (3.18m x 1.52m) Matching base cupboards and work tops, stainless steel sink unit and mixer taps, plumbing for automatic washing machine and tumble dryer, space for freezer, radiator, double glazed window and two Velux windows. Door to :-
MODERN BATHROOM 7' 1" x 4' 10" (2.16m x 1.47m) New white suite comprising panelled bath with mixer taps, low flush w.c., vanity wash basin, radiator, double glazed window, Velux window and extractor fan.
FIRST FLOOR
LANDING An attractive gallery landing giving access in turn to :-
BEDROOM ONE 16' 2" x 13' (4.93m x 3.96m) Double glazed window to front, beamed ceiling, three wall light points, two radiators.
SPACIOUS EN-SUITE BATHROOM 13' x 7' 9" (3.96m x 2.36m) Refitted, comprising free-standing roll edged bath with mixer taps, separate shower cubicle, close coupled w.c., vanity wash hand basin, cupboards under, radiator, towel rail, LED ceiling lighting.
BEDROOM TWO 15' x 12' 8" (4.57m x 3.86m) Double glazed bay window to front, radiator, fitted wardrobes with matching drawer units, three wall light points.
BEDROOM THREE 11' 3" x 11' (3.43m x 3.35m) Double glazed window to rear, radiator.
BEDROOM FOUR 8' 6" x 7' 9" (2.59m x 2.36m) Double glazed window to rear, radiator.
BEDROOM FIVE/DRESSING ROOM 11' 10" x 9' 4" (3.61m x 2.84m) Presently used as a dressing room with private access from a gallery landing to the master bedroom with separate door to the main landing. Fitted with a range of wardrobes and matching dressing table, radiator, LED ceiling lighting, double glazed window to front.
HOUSE BATHROOM 11' 4" x 7' 9" (3.45m x 2.36m) Refitted with modern white suite comprising panelled bath, wash hand basin, w.c., shower cubicle, heated towel rail, double glazed window.
TO THE OUTSIDE An electrically operated wrought iron gate and stone pillars gives access to a double width driveway and in turn :-
INTEGRAL DOUBLE GARAGE 17' x 16' 6" (5.18m x 5.03m) Narrowing to 16' (4.88m) depth Having electric up and over door, light, power and water laid on. Gas fired central heating boiler.
GARDENS A good size south facing lawned gardens to rear, together with stone flagged patio areas offer an ideal space for outdoor entertaining. A pond with water fall feature. The front garden is equally enclosed and private with shaped lawns and herbaceous borders.
COUNCIL TAX Band G (from internet enquiry).
Important information
This is a Freehold property.
This Council Tax band for this property G
Property Ref: 845_285956
Similar Properties
5 Bedroom Detached House | £895,000
An excellent five bedroom detached family home beautifully presented and tastefully decorated throughout. Occupying a s...
4 Bedroom Detached House | £875,000
A stunning four bedroom detached family home set amidst generous sized south westerly facing gardens upon one of the mos...
4 Bedroom Detached House | £875,000
A superb four bedroom example of Scandinavian influenced architecture, this spacious family home enjoys an exceptionally...
Thorp Arch Park, Thorp Arch, Boston Spa, LS23
4 Bedroom Detached House | Offers Over £900,000
A double-fronted stone built four bedroom detached family house enjoying generous size gardens with south-westerly facin...
5 Bedroom Detached House | £925,000
A beautiful five bedroom detached family home of exceptional quality, built to the popular 'Hawarth' style enjoying a ch...
Sicklinghall, Back Lane, Wetherby,LS22
4 Bedroom Detached House | Offers Over £950,000
NEW PRICE A stunning 4 bedroom 2 bathroom architect designed detached house being one of two individual stone built pr...
How much is your home worth?
Use our short form to request a valuation of your property.
Request a Valuation






