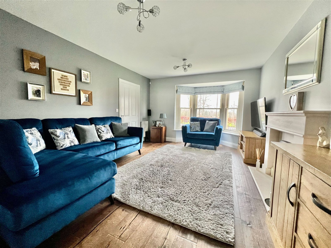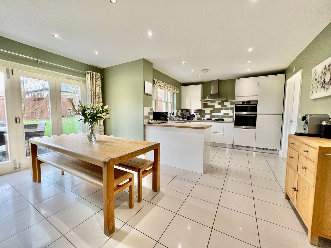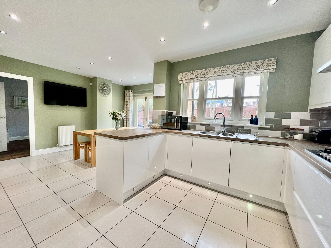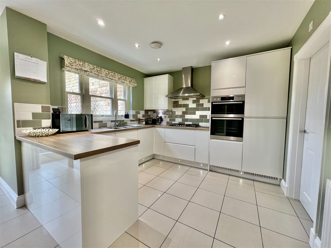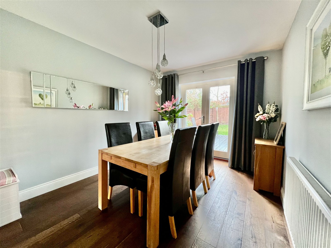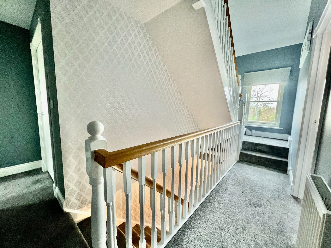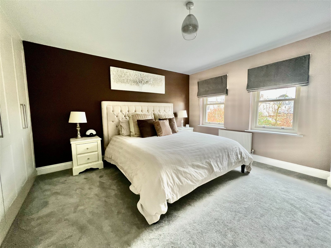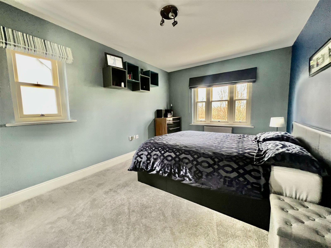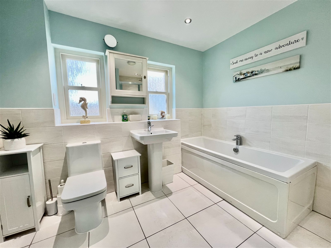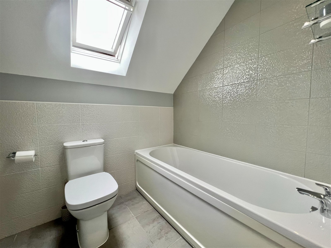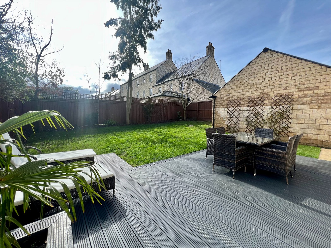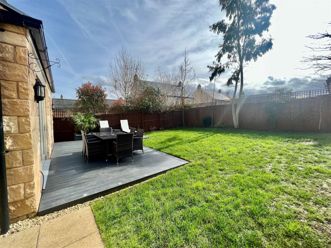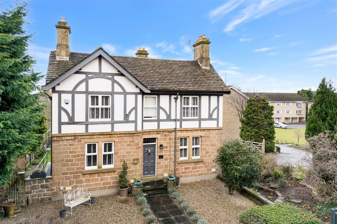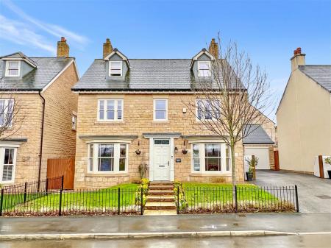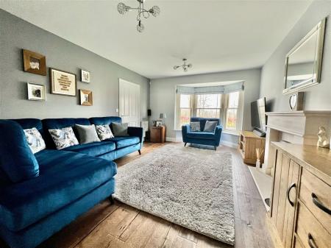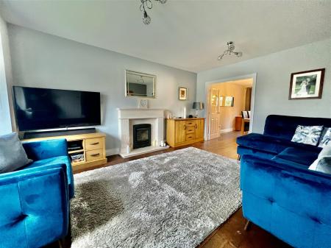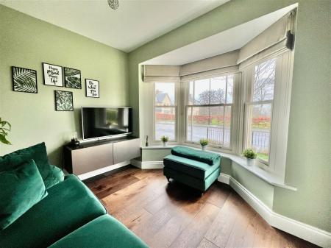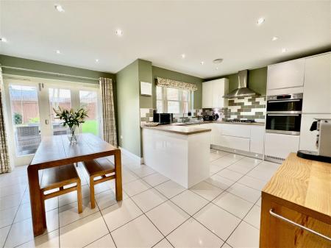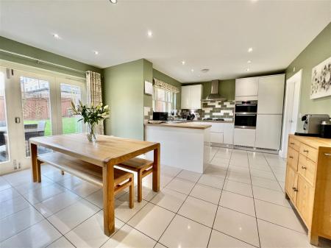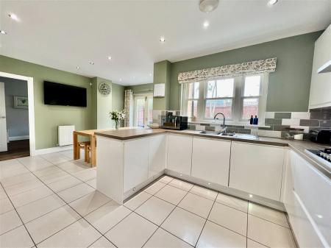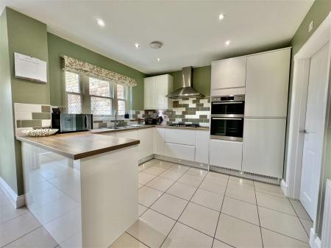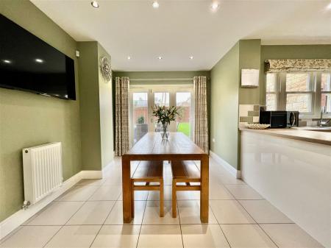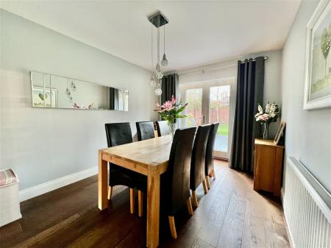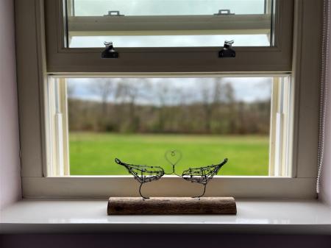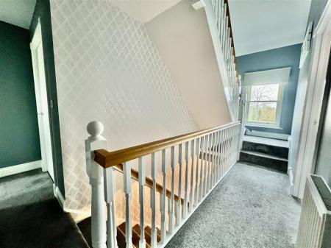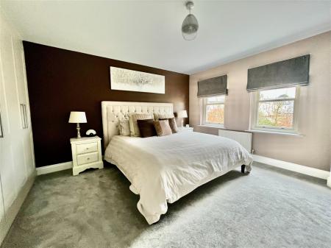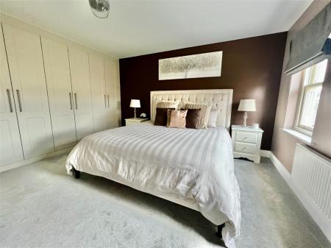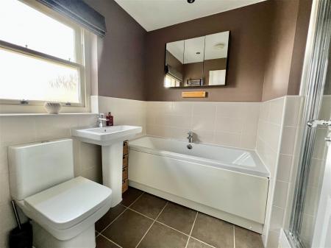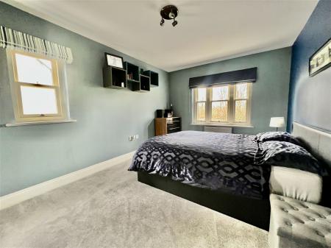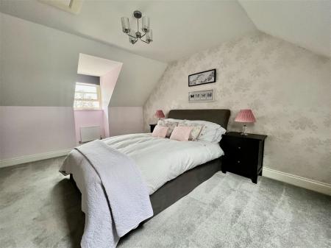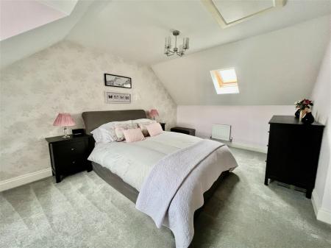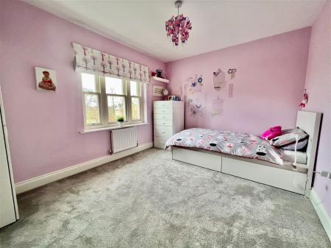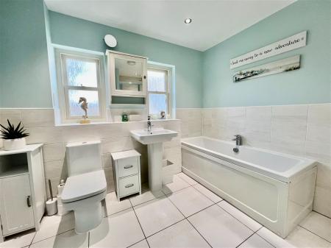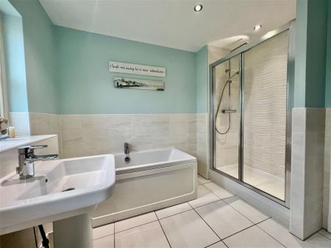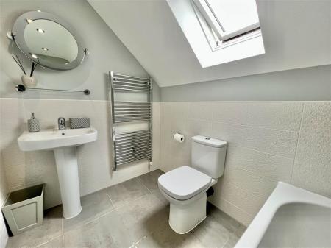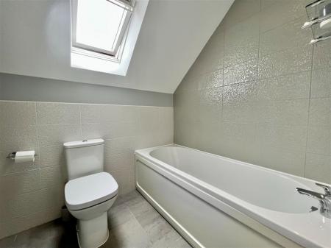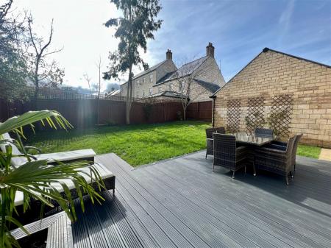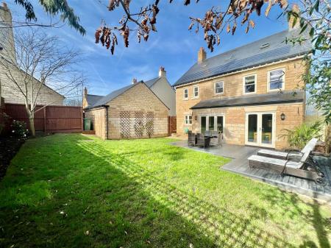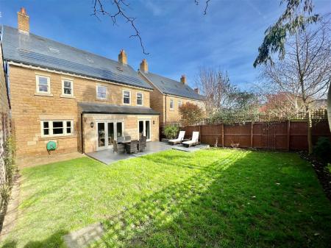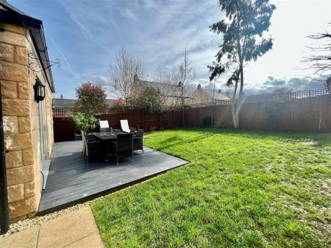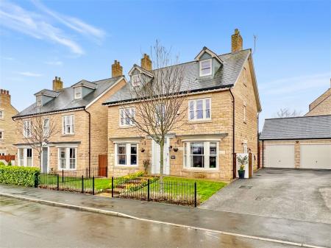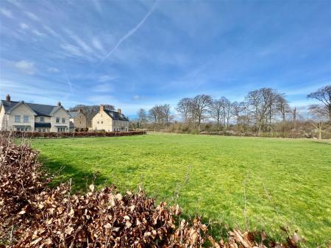- Early viewing strongly advised to avoid disappointment
- Detached double garage set behind security gates
- Generous driveway parking
- Two further bathrooms and house bathroom to first floor
- En-suite to the master along with newly fitted wardrobes
- Enclosed south facing rear garden with decking
- Generous dining kitchen with separate utility and w.c., (off)
- Three ground floor reception rooms
- Beautifully presented throughout and skilfully arranged over three floors
- Impressive five bedroom detached family home
5 Bedroom Detached House for sale in Wetherby
An excellent five bedroom detached family home beautifully presented and tastefully decorated throughout. Occupying a superb position within highly popular residential development with open aspect over green space and the River Wharfe beyond.
BOSTON SPA
Boston Spa is a predominantly stone built village with many Georgian properties, situated some 1 1/2 miles east of the A1 on the southern bank of the River Wharfe.
The village has its own good selection of shops, schools and facilities with a further range of amenities including indoor swimming pool and golf course in the market town of Wetherby some 3 miles away. Commuting links are good being almost equidistant to Leeds, York and Harrogate.
DIRECTIONS
From Wetherby proceeding south along the A168 towards Boston Spa and Tadcaster. Entering the village along the High Street turn left onto Oxclose Road then first right onto Hampole Way then left again and the property is identified by a Renton & Parr for sale board.
THE PROPERTY
Offered to the open market for the first time since new this well loved family home occupies a favourable position on the edge of this highly sought after development with open aspect to front. The accommodation which is beautifully presented and tastefully decorated throughout in further detail giving approximate room dimensions comprises :-
GROUND FLOOR
ENTRANCE HALL
With access gained via attractive hardwood front door, staircase to first floor with useful understairs storage.
LIVING ROOM - 5.4m x 3.7m (17'8" x 12'1")
With large walk-in bay window to front elevation, attractive limestone fireplace with "living flame" coal effect gas fire, wood floor, T.V. aerial, radiator, double internal doors leading to :-
DINING ROOM - 4.1m x 3m (13'5" x 9'10")
With double patio doors to rear leading out to generous decked area, radiator, wood floor.
KITCHEN/DINER - 5.8m x 4.6m (19'0" x 15'1") max
A well equipped kitchen area comprising a range of modern gloss wall and base units, cupboards and drawers, laminate worktops with tiled splashbacks. Integrated appliances include double stacked AEG cooker, five ring gas hob with extractor hood above, one and a quarter stainless steel sink unit with mixer tap, dishwasher beneath 50/50 split fridge freezer. Tiled floor covering that flows through into dining area with ample space for dining table and chairs. A pleasant outlook over private rear garden with hard wood bi-folding doors out onto decked area, two radiators, ceiling spotlights, T.V. aerial.
UTILITY
Fitted with matching wall and base units, cupboards and drawers, laminate worktops, inset one and a quarter stainless steel sink unit with integrated automatic washing machine beneath. External door to side.
STUDY - 3m x 2.77m (9'10" x 9'1")
With double glazed window to front elevation revealing pleasant outlook over open green space, wood floor, radiator.
DOWNSTAIRS W.C.
A modern white suite comprising low flush w.c., pedestal wash basin, attractive wall tiles to half height, heated towel rail.
FIRST FLOOR
LANDING
With radiator, double glazed window to front elevation.
BEDROOM ONE - 4m x 3.7m (13'1" x 12'1")
With a pair of double glazed sliding sash windows to rear elevation, radiator beneath, a full bank of newly fitted wardrobes to one side providing an abundance of storage, hanging space and shelving. An internal door leading to:-
EN-SUITE BATHROOM
Fitted with a white suite comprising low flush w.c., pedestal wash basin, panelled bath with tiled surround, large walk-in double shower cubicle with attractive wall tiles, chrome heated towel rail, double glazed window to rear.
BEDROOM TWO - 4m x 3m (13'1" x 9'10")
With window to front elevation as well as side, single radiator.
BEDROOM THREE - 3.7m x 3m (12'1" x 9'10")
With window to front elevation, radiator beneath.
HOUSE BATHROOM
A generous family bathroom with large walk-in shower cubicle with attractive wall tiles, white low flush w.c., pedestal wash basin and bath, tiled floor covering and half height to wall tiles, a pair of double glazed windows to rear, heated towel rail, airing cupboard.
SECOND FLOOR
LANDING AREA
With radiator.
BEDROOM FOUR - 4.6m x 3.8m (15'1" x 12'5")
Window to front elevation revealing splendid views over open communal green fields, River Wharfe and Thorp Arch village beyond, radiator beneath, loft access hatch, Velux window to rear, additional radiator.
BATHROOM
A modern white suite comprising white low flush w.c, panelled bath, pedestal wash basin, heated towel rail, part tiled walls, Velux window.
BEDROOM FIVE/HOME OFFICE - 4.6m x 3m (15'1" x 9'10")
A lovely light room with windows to front and side elevation as well as Velux window to rear, two radiators, comfortable double bedroom or office space.
TO THE OUTSIDE
With generous tarmac driveway to side providing comfortable off-street parking for multiple vehicles, set behind a pair of timber gates reveals to :-
DETACHED DOUBLE GARAGE - 5.7m x 5.4m (18'8" x 17'8")
With E.V. car charging point, twin manual up and over doors, light and power laid on. Useful above head storage.
GARDENS
Set behind attractive black wrought iron railings, stone flagged steps lead up to the entrance door flanked by lawn to both sides and flower borders. The rear garden is laid mainly to lawn with borders to the perimeter having shrubs and established trees affording a good degree of privacy, as well as high fencing. There is a generous decked area with direct access off the kitchen and dining room creating the optimal space for outdoor entertaining and 'al-fresco' dining.
COUNCIL TAX
Band G (from internet enquiry).
SERVICES
We understand mains water, electricity, gas and drainage are connected.
Important information
This is a Freehold property.
This Council Tax band for this property G
Property Ref: 845_783705
Similar Properties
4 Bedroom Detached House | £875,000
A stunning four bedroom detached family home set amidst generous sized south westerly facing gardens upon one of the mos...
4 Bedroom Detached House | £875,000
A superb four bedroom example of Scandinavian influenced architecture, this spacious family home enjoys an exceptionally...
Wetherby, Spofforth Hill, LS22
4 Bedroom Detached House | Offers Over £850,000
A stunning four bedroom, three bathroom Edwardian detached house arranged over three floors, providing surprisingly larg...
Linton, The Ridge, Wetherby, LS22
5 Bedroom Detached House | Offers Over £899,950
An impressive mock Tudor style five bedroom detached family house enjoying an excellent private tree-lined avenue locati...
Thorp Arch Park, Thorp Arch, Boston Spa, LS23
4 Bedroom Detached House | Offers Over £900,000
A double-fronted stone built four bedroom detached family house enjoying generous size gardens with south-westerly facin...
5 Bedroom Detached House | £925,000
A beautiful five bedroom detached family home of exceptional quality, built to the popular 'Hawarth' style enjoying a ch...
How much is your home worth?
Use our short form to request a valuation of your property.
Request a Valuation


