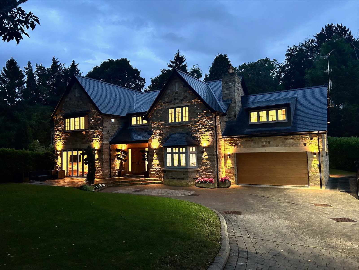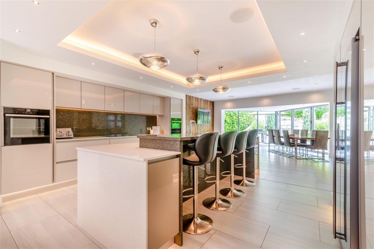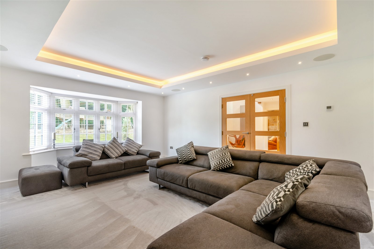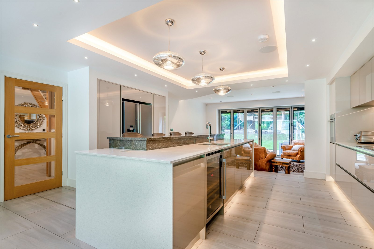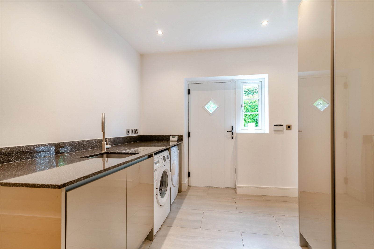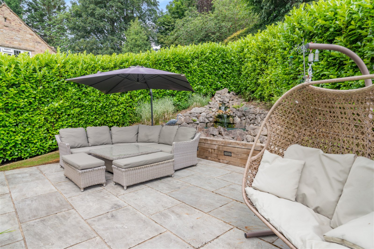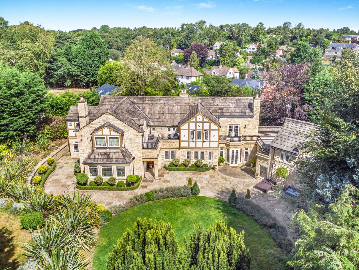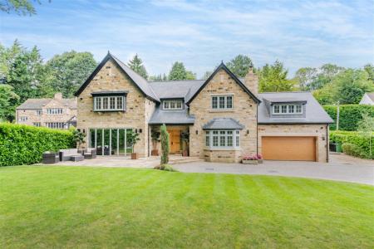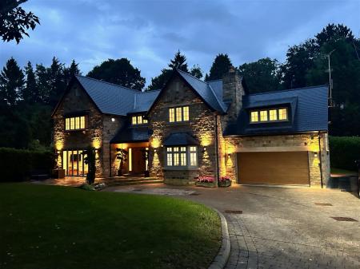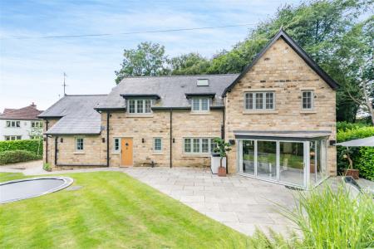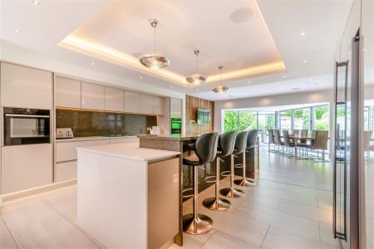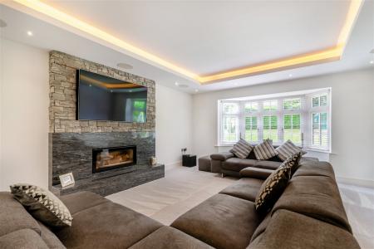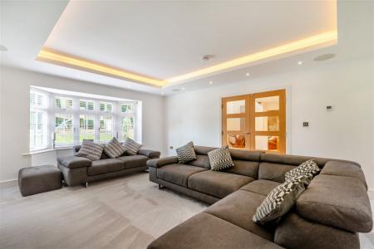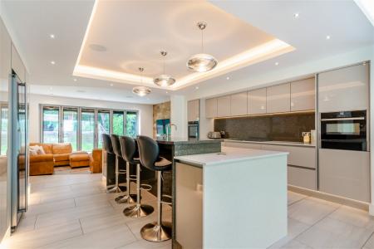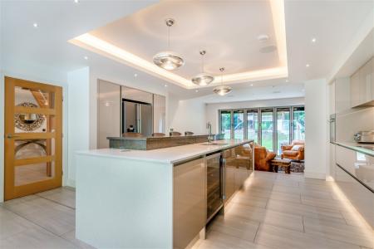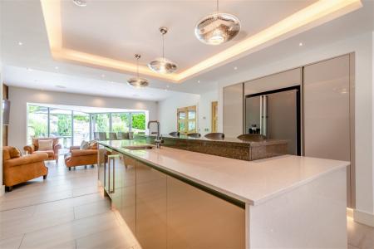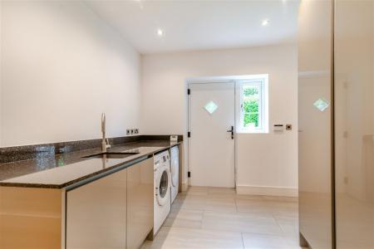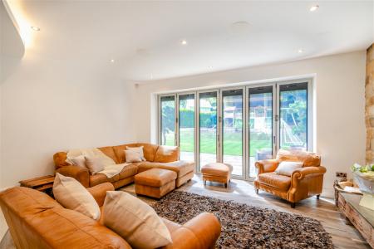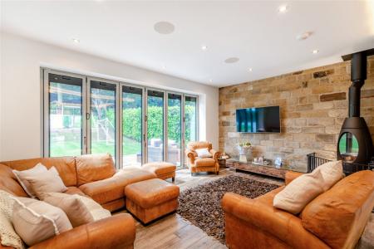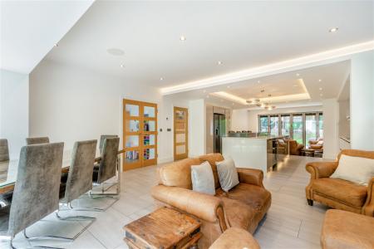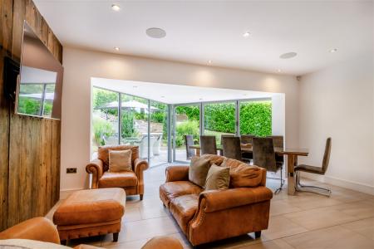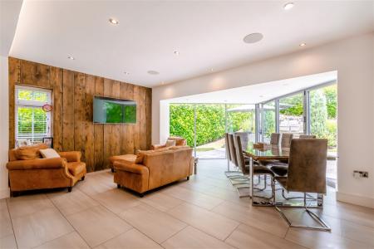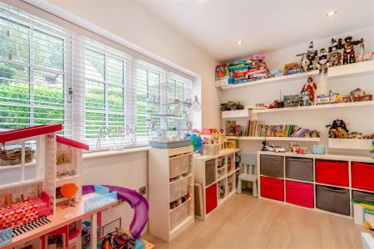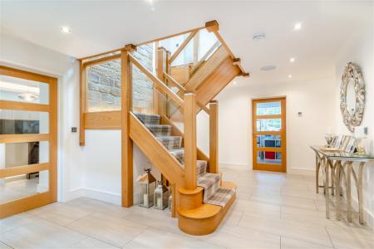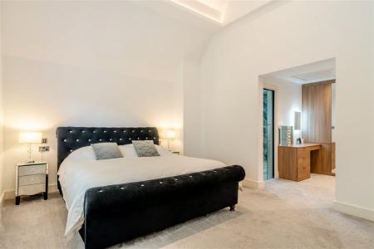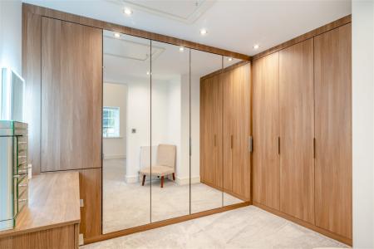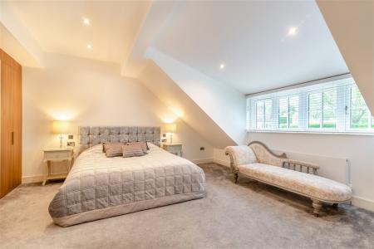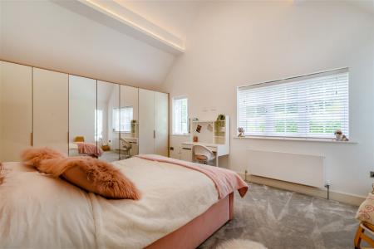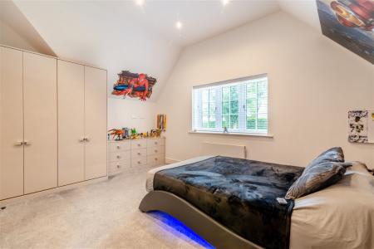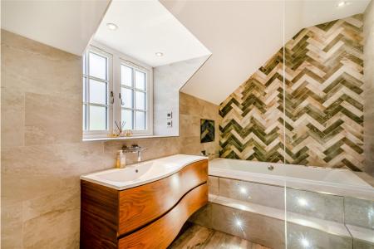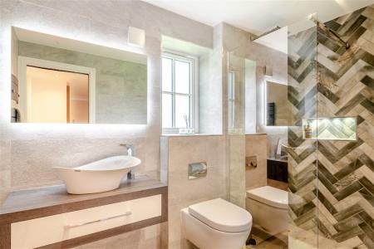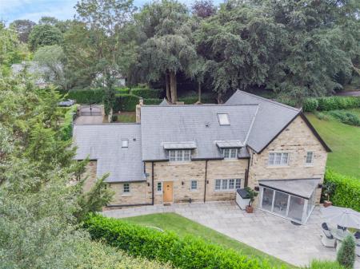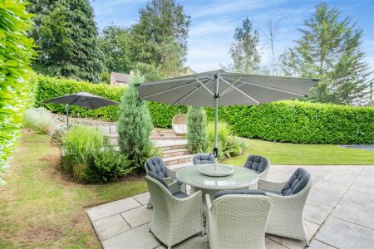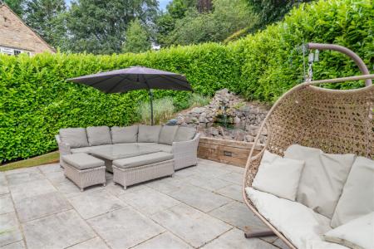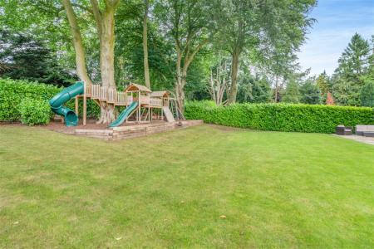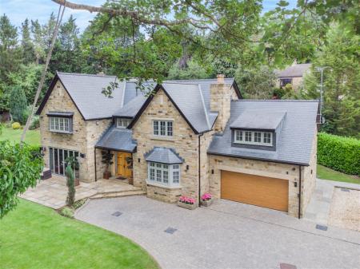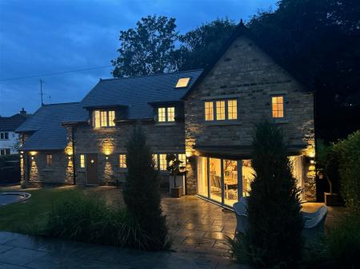- Superb individual family house by an award winning builder
- Stunning 48ft open plan living/dining/kitchen
- Separate lounge and playroom
- Five double bedrooms, four en-suites and house bathroom
- Integral double garage
- Underfloor heating and surround sound to ground floor
- Landscaped gardens with children's play area
- Private gardens to rear ideal for outdoor entertaining
- INTERNAL INSPECTION HIGHLY RECOMMENDED
5 Bedroom Detached House for sale in Wetherby
LILYGRAY, NORTHGATE LANE, LINTON, WETHERBY, WEST YORKSHIRE, LS22 4HN
Wetherby 2 miles, Harrogate 9 miles, Leeds 11 miles, York 20 miles, A1 2 miles, (all distances approx)
A stunning five bedroom, five bathroom, stone built detached house set in private landscaped garden grounds in the heart of one of the most sought after villages in the County. Lilygray is an impressive individual family home built approximately 6 years ago by an award winning developer and benefits from an NHBC warranty until August 2027. Enjoying south facing front gardens with frontage onto Northgate Lane and secure gated entrance. Built to a high specification with light and spacious well proportioned rooms, many being vaulted, the accommodation extends to approximately 3900 sq ft including garage.
To the front of the property is a sweeping block paved driveway through electric wrought iron gates provides ample parking and turning space for several vehicles. The ground floor accommodation includes an impressive reception hall with central staircase and tiled flooring which extends to the majority of the ground floor rooms excluding the lounge and features underfloor heating. The hub of the house is the superb 48ft open plan living dining kitchen with "sunken" living area to the front and dining area with double glazed bi-fold doors to the rear patio and garden. The kitchen itself is well fitted with quality wall and base cupboards, together with integrated appliances and feature lighting. There is a playroom off the kitchen and a separate lounge with feature wall, cloakroom and utility room giving access to an integral garage.
On the first floor, a central staircase gives access to a galleried landing with high and part vaulted ceilings, a feature to most of the first floor rooms. There are five double bedrooms in total all with fitted Hammond wardrobes and bedroom furniture, three bedrooms with en-suite shower rooms and a family house bathroom, all tiled with quality white suites.
To the outside, the main lawns and courtyard are to the front with mature trees and children's play area. To the rear, lawn with "sunken" trampoline, patio for outdoor entertaining and 'al-fresco' dining.
Gas fired central heating is installed, underfloor heating to the ground floor, traditional radiators to the first floor. There is surround sound fitted to the ground floor, principal rooms and double glazed windows installed throughout. There is also 'Lightwave' smart lighting throughout the property.
Linton remains one of the most sought after villages in the Wetherby district noted for its high quality and individual properties, village hall and tennis courts and a 450 year old Inn packed full of old English character.
LINTON
Linton is conveniently placed for daily access to Leeds, Harrogate and York with excellent shops and schools in the neighbouring market town of Wetherby. The area offers a wide variety of sporting and recreational facilities including Wetherby golf club which is under a mile away. There is a good selection of schools nearby including Leeds Grammar school in Alwoodley and Gateways school in Harewood. Main line railway stations are available in either Leeds or York and provide direct services to London's Kings Cross. Leeds Bradford international airport is within approximately 14 miles.
DIRECTIONS
Travelling from Wetherby town centre along Westgate towards Spofforth Hill. At the mini roundabout take the first left turning into Linton Road. Left into Linton Lane passing the Golf Course on the left hand side and the village hall, before turning right down Northgate Lane. Lilygray is then located on the right hand side just past Orchard Drive and identified by a Renton & Parr for sale board.
THE PROPERTY
A stunning architect design individual five bedroom stone built detached house, centrally heated and double glazed with security alarm system and in further detail comprising :-
ENTRANCE PORCH - 0m x 0m (0'0" x 0'0")
With oak double doors leading to :-
IMPRESSIVE RECEPTION HALL - 6.02m x 3.96m (19'9" x 13'0") overall
Central oak staircase and toughened glass balustrade, two modern contemporary steel radiators, understairs storage cupboard, LED ceiling lighting.
CLOAKROOM
Modern stylish white suite from the Villery & Boch range including low flush w.c., vanity wash basin with drawers under, feature wall, heated towel rail, double glazed window.
LOUNGE - 5.66m x 4.57m (18'7" x 15'0") plus double glazed bay window to front
Feature concealed ceiling lighting and LED spotlighting, feature fireplace with "living flame" log effect fire, recess for wall mounted T.V., double doors open from the hall.
SUPERB OPEN PLAN LIVING DINING KITCHEN AREA - 14.73m x 5.18m (48'4" x 17'0")
Thoughtfully designed with step down living area to the front having bi-fold doors to south facing front garden, exposed stone to one wall with wood burning stove, LED ceiling lighting and concealed feature lighting to ceiling, central kitchen area with extensive range of quality wall and base units including cupboards and drawers with soft closers, under unit lighting, concealed overhead lighting, integrated appliances including two ovens, induction hob with extractor above, drinks cooler, central island bar with matching granite worktops and Franke one and a half bowl underset sink unit, mixer tap, breakfast bar with seating for four chairs, American style fridge freezer with drinks dispenser, floor lighting leading to rear dining area with double glazed windows including bi-fold to rear patio and garden, LED ceiling lighting, timber feature to one wall, double doors to :-
PLAYROOM - 3.66m x 2.31m (12'0" x 7'7")
Double glazed window to rear, additional door to hallway, LED ceiling lighting.
UTILITY ROOM - 3.45m x 2.79m (11'4" x 9'2")
With storage cupboards, granite worktop and splashback, underset Franke sink and mixer tap, plumbed for automatic washing machine and tumble dryer, door to rear garden, window. LED ceiling lighting. Door to :-
REAR LOBBY
With double glazed window, meter cupboard with surround sound control panel. Integral access door to garage.
FIRST FLOOR
GALLERY LANDING
With feature vaulted ceiling and exposed stone to one wall, two modern contemporary stainless steel radiators, Velux window and double glazed window to front, built in storage cupboard.
PRINCIPAL BEDROOM SUITE
Comprising :-
BEDROOM ONE - 5.23m x 3.68m (17'2" x 12'1")
With vaulted ceiling, double glazed window to front, radiator, wall mounted T.V. point.
EN-SUITE DRESSING ROOM - 3.38m x 2.74m (11'1" x 9'0")
Including fitted wardrobes to two sides with matching dressing table and drawers, loft access hatch, LED ceiling lighting, radiator.
EN-SUITE SHOWER ROOM - 2.74m x 1.73m (9'0" x 5'8")
Tiled walls and floor, three piece white suite from the Villeroy & Boch range comprising low flush w.c., contemporary modern shaped wash basin with drawer under, walk-in shower, heated towel rail, double glazed window.
DOUBLE BEDROOM TWO - 5.59m x 4.7m (18'4" x 15'5") to face of wardrobes plus door recess
Double glazed window to front, radiator.
EN-SUITE SHOWER ROOM - 2.87m x 1.52m (9'5" x 5'0")
Tiled walls and floor with white Villeroy & Boch suite comprising low flush w.c., modern contemporary wash basin with drawer under, walk-in shower, Velux window, chrome heated towel rail.
BEDROOM THREE - 5.23m x 3.71m (17'2" x 12'2")
Including fitted wardrobes to one wall, high vaulted ceiling with LED ceiling lighting, double glazed windows overlooking rear garden, radiator.
EN-SUITE SHOWER
Tiled walls and floor with three piece white suite from the Villeroy & Boch range comprising low flush w.c., vanity wash basin with drawers under, walk-in shower, chrome heated towel rail, double glazed window.
BEDROOM FOUR - 4.57m x 4.83m (15'0" x 15'10") Narrowing to 3.73m (11'15")
With 10' high ceiling and LED lighting, double glazed window to front, radiator, fitted wardrobes and matching drawer unit.
EN-SUITE SHOWER
Comprising low flush w.c., vanity wash basin with drawers under, walk-in shower, tiled walls and floor, chrome heated towel rail.
BEDROOM FIVE - 4.57m x 3.23m (15'0" x 10'7")
With fitted wardrobes to one wall, high ceiling, double glazed window, radiator.
FAMILY BATHROOM - 3.66m x 2.08m (12'0" x 6'10")
A luxury four piece white suite including enclosed spa bath, w.c., walk in shower, shaped vanity wash basin with drawers under, tiled walls and floor, LED ceiling lighting.
TO THE OUTSIDE
Impressive wrought iron electrically operated gates reveal a sweeping block paved driveway providing off-road parking for several vehicles and turning area to the front courtyard with additional "crunch-gravel" parking area to the side of the :-
DOUBLE GARAGE - 5.89m x 5.64m (19'4" x 18'6")
With Hormann electric up and over door, light, power and water laid on. Hot water storage tank, gas fired central heating boiler, integral access door.
GARDENS
Impressive gardens, landscaped to front and rear, with frontage to Northgate Lane, beech hedging for privacy, mature sycamore and beech trees with children's adventure play area beneath. Lawn and Yorkshire stone flagged sun terrace. To the rear, the garden has been landscaped with shaped lawn and wide patio area, ideal for outdoor entertaining with steps up to a raised seating area, sunken trampoline and water feature with fish pond and water fall. Laurel hedging provides an excellent degree of privacy to all sides. Outside lighting, power and water.
COUNCIL TAX
Band H (from internet enquiry).
Important information
This is a Freehold property.
This Council Tax band for this property H
Property Ref: 845_601100
Similar Properties
5 Bedroom Detached House | Guide Price £1,495,000
The Pool House is a sensational 5 bedroom, 3 bathroom family home of generous proportion with three light and spacious r...
4 Bedroom Detached House | £1,395,000
A unique opportunity to acquire this deceptively spacious four bedroom detached family home set amidst private and estab...
Boston Spa, Holgate Lane, LS23
5 Bedroom Detached House | £1,395,000
Dovetails is a superb five bedroom family home of generous proportion revealing beautifully presented and well thought o...
Linton, Northgate Lane, Wetherby, West Yorkshire, LS22
6 Bedroom Detached House | £2,395,000
A magnificent six bedroom, four luxury bathroom, stone built detached house set in wonderfully private and established g...
How much is your home worth?
Use our short form to request a valuation of your property.
Request a Valuation


