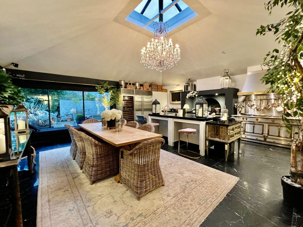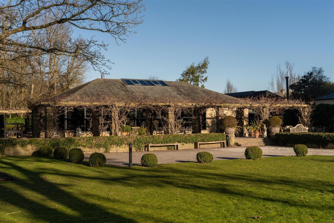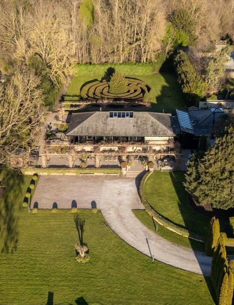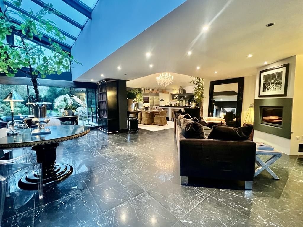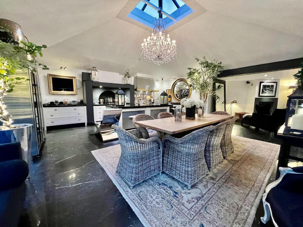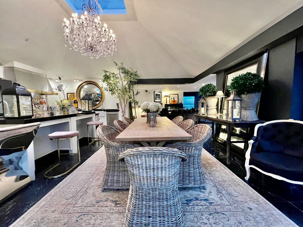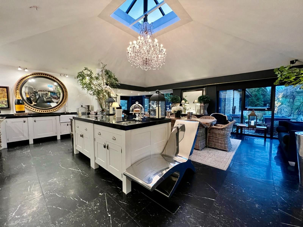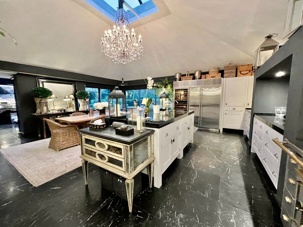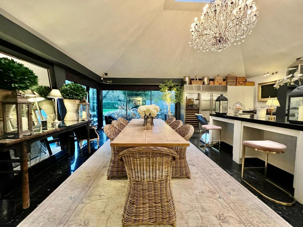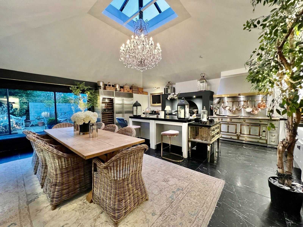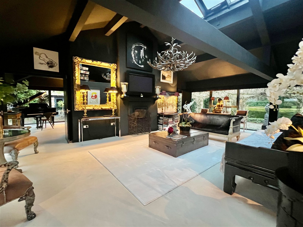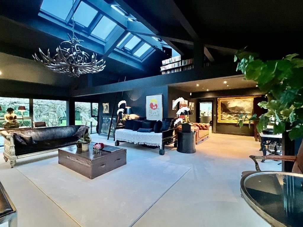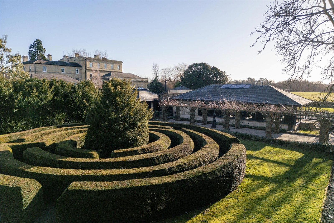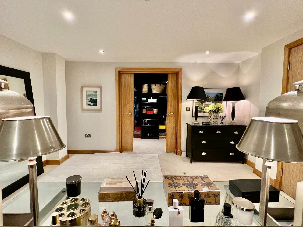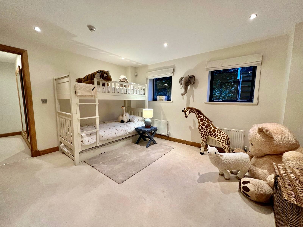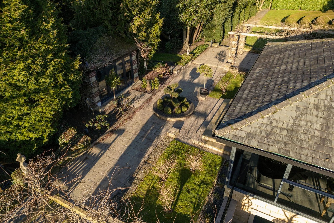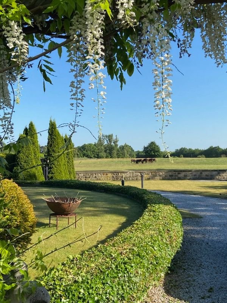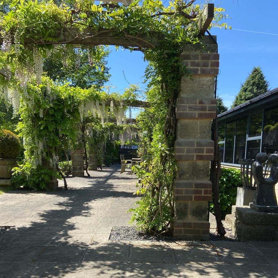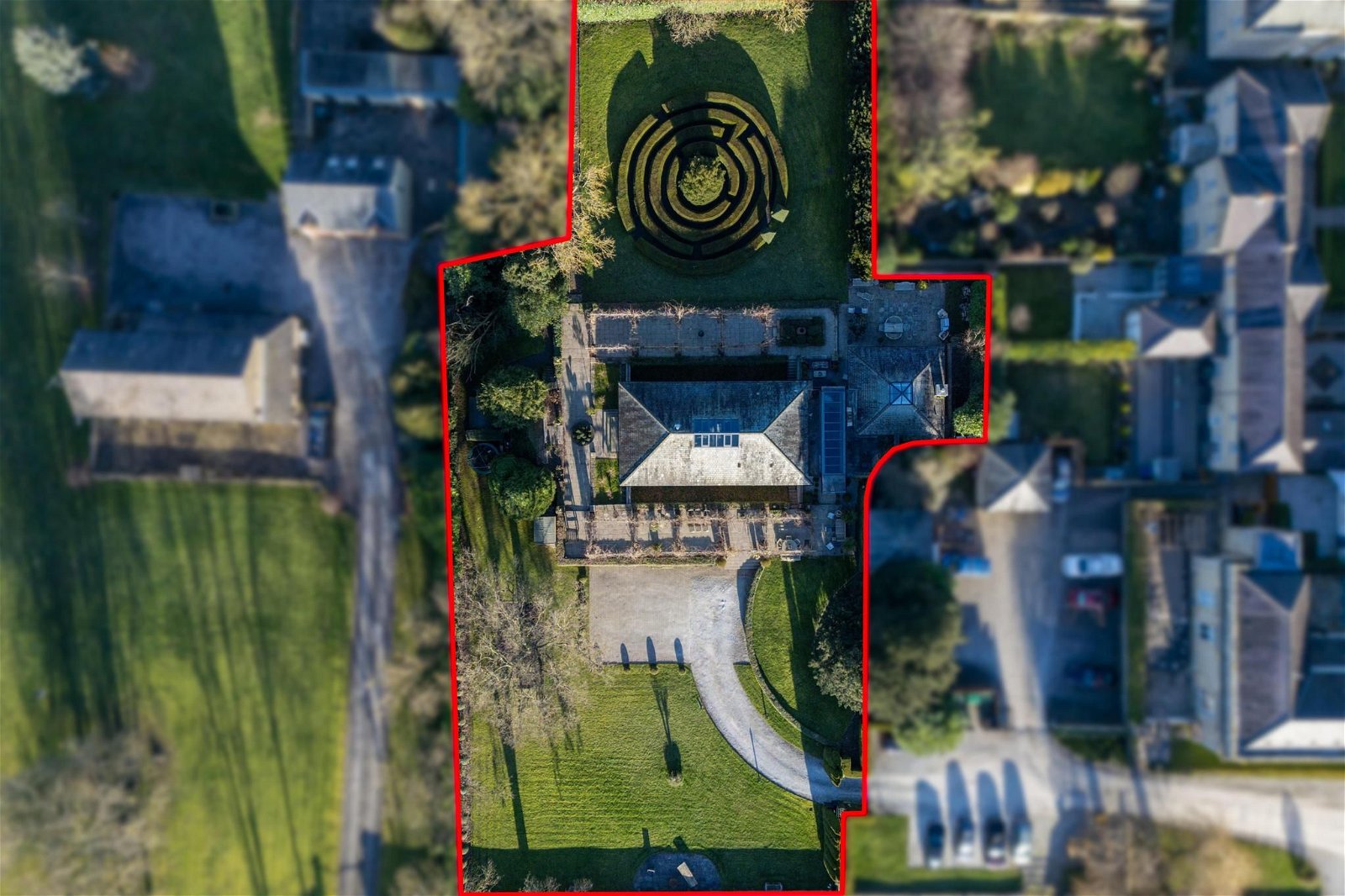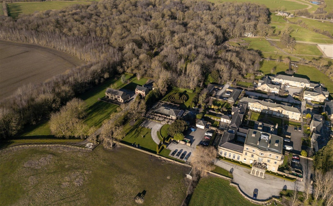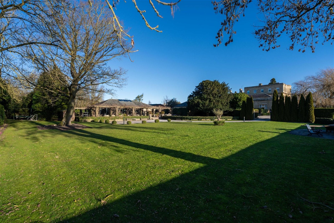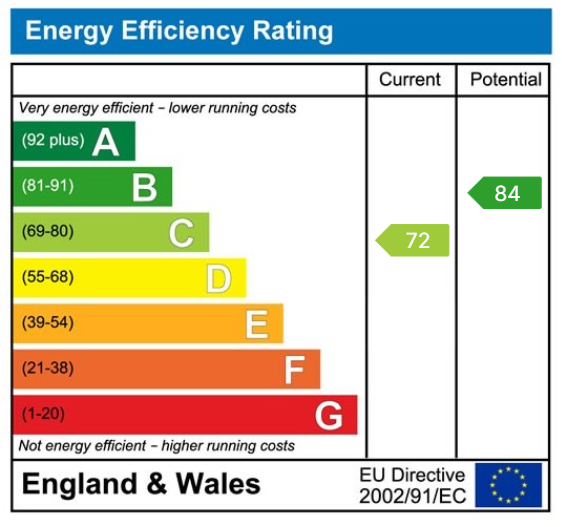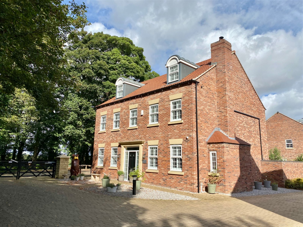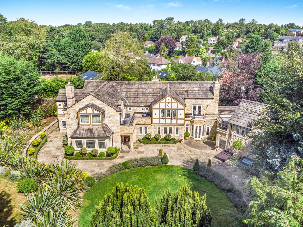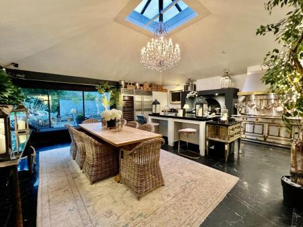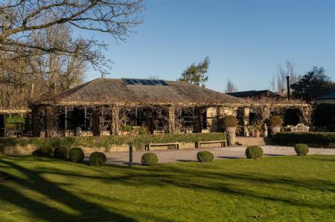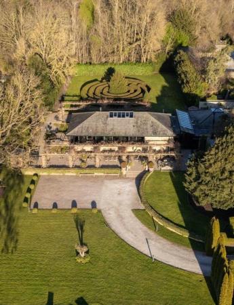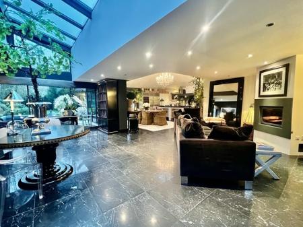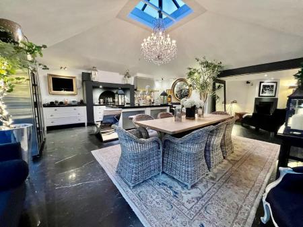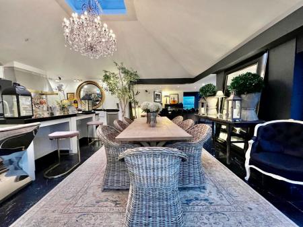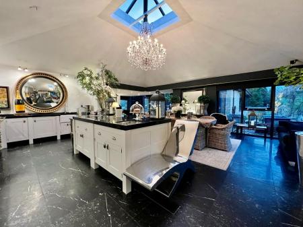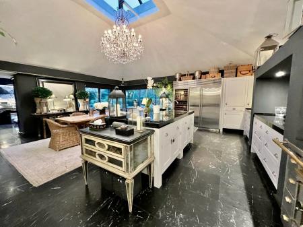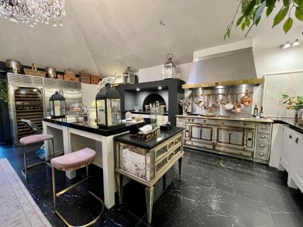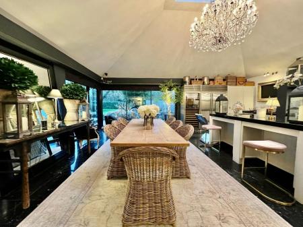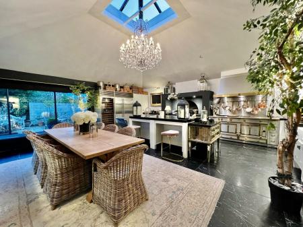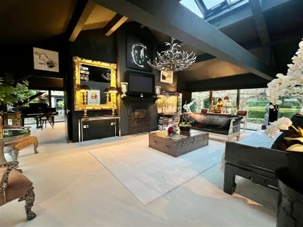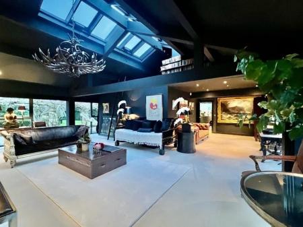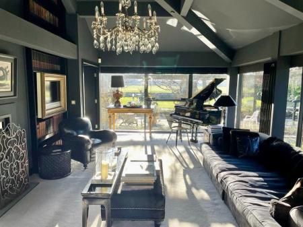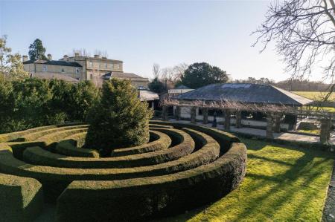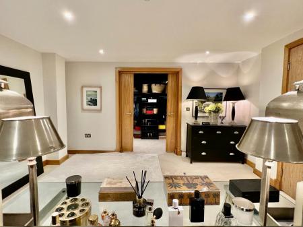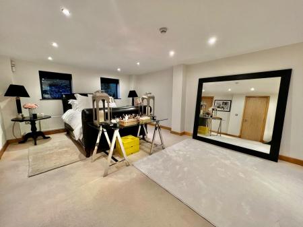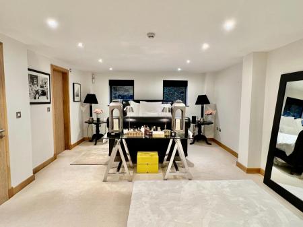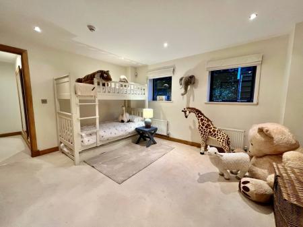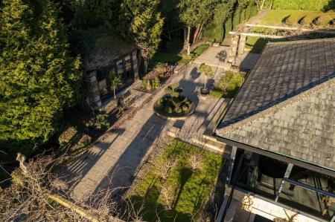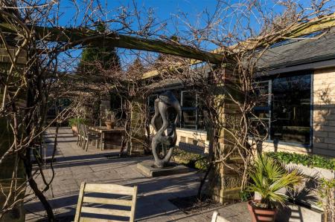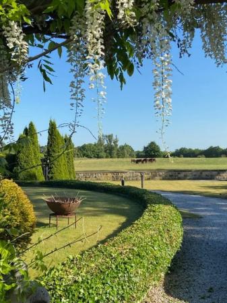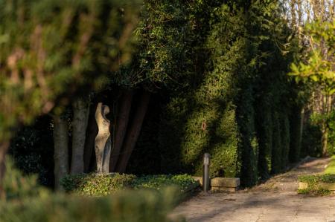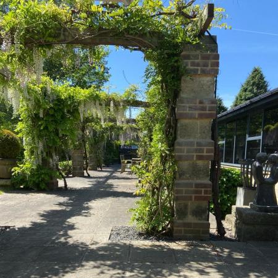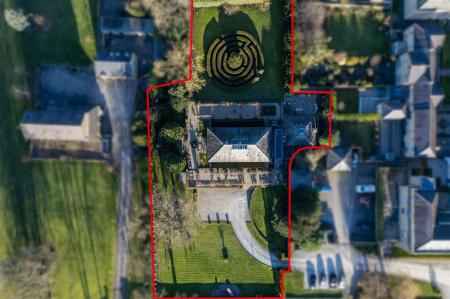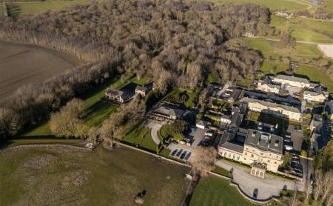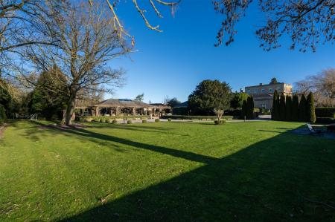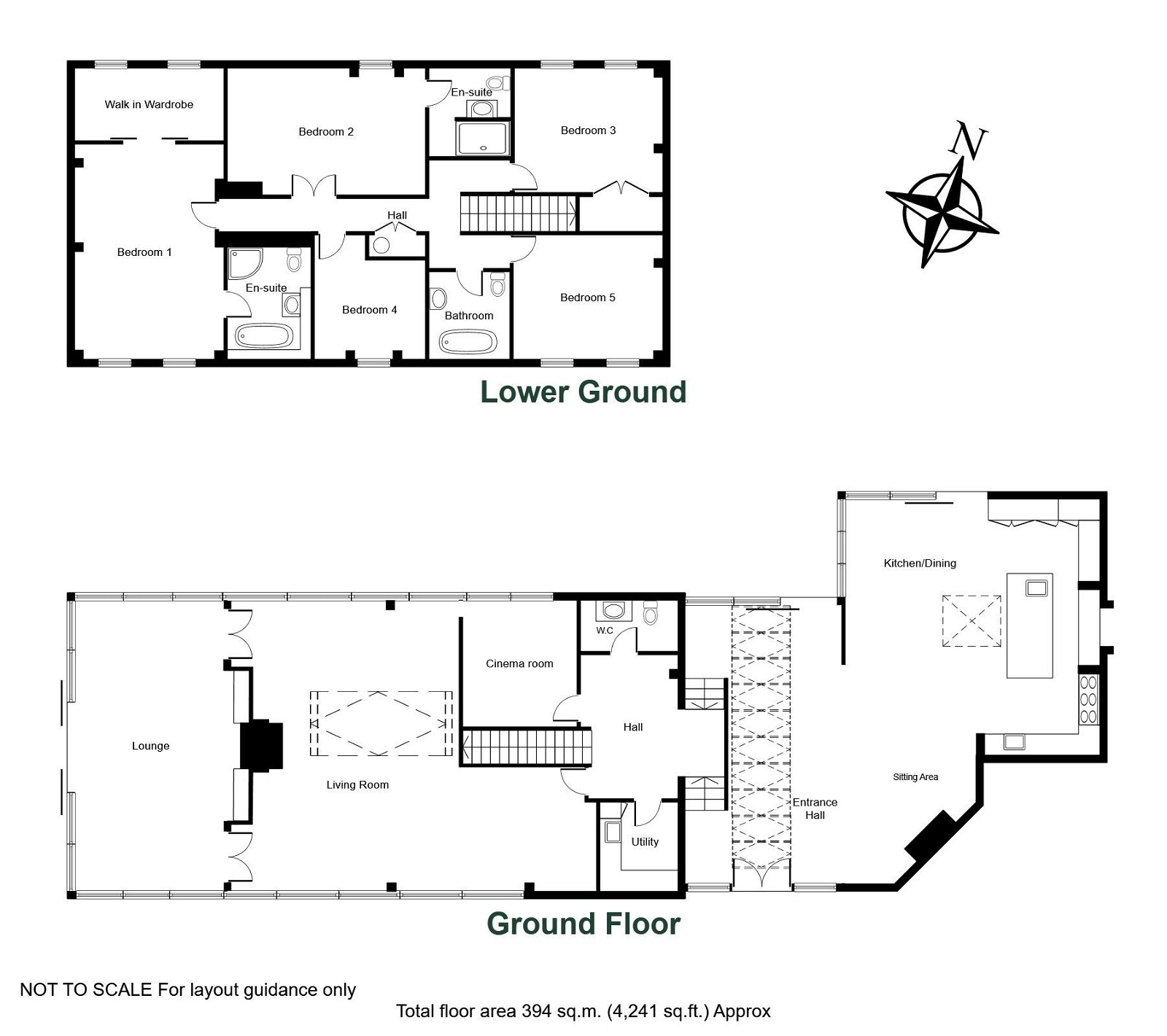- Stunning five bedroom detached family home
- Individual and contemporary design
- Accomodation in excess of 4,000 sqft
- Three generous receptions rooms with fantastic views to front
- Sensational open plan kitchen with living/dining area
- High end appliances and sanitary ware throughout
- Two bedrooms with ensuite facility
- Exclusive location with highly private garden grounds
- Beautiful terraced area to front
- Gated driveway with parking for multiple vehicles
5 Bedroom Detached House for sale in Wetherby
The Pool House is a sensational 5 bedroom, 3 bathroom family home of generous proportion with three light and spacious receptions rooms altogether boasting over 4,000 sqft of tastefully decorated living accommodation. Situated in a highly private position with a sizable plot of approximately 1 acre having beautifully maintained gardens to front and rear along with ample gated parking. Situated next to the impressive Ingmanthorpe Hall, stunning views over adjoining paddock land to the front can be enjoyed from the property itself and the generous patio area. Early viewing is strongly advised to avoid disappointment.
WETHERBY
Wetherby is a West Yorkshire market town located on the banks of the River Wharfe and lies almost equidistant from Leeds, Harrogate and York. Local amenities include a range of shops, schooling, sporting amenities including indoor heated swimming pool, 18 hole golf course, tennis, squash, rugby, cricket and football teams. Commuting to major Yorkshire commercial centres is via a good local road network with the A1 by pass and M1/A1 link south of Aberford.
DIRECTIONS
Leaving Wetherby heading in an easterly direction along York road approaching the racecourse on your right hand side, at the mini roundabout take the first left onto the B1224, turn right onto the lane leading towards Ingmanthorpe Hall which is set in a secure and private location. Pass in front of the hall and set behind private electric gates is the Pool House.
THE PROPERTY
This individual home has been skilfully designed and built in the former swimming pool to Ingmanthorpe Hall. With careful design input from the current and only owner this spacious dwelling benefits from gas fired central heating, underfloor heating to parts, contemporary aluminium framed double glazed windows and in further detail comprises :-
GROUND FLOOR
ENTRANCE HALL
An impressive entrance hallway with access gained via a pair of grand hardwood double doors revealing a stunning large open plan living, kitchen and dining area with beautiful marble tiles that flow throughout, with underfloor heating. Skylight allowing an abundance of natural light to flood to this area.
OPEN PLAN KITCHEN/DINING - 7.2m x 7.2m (23'7" x 23'7")
A wonderful bespoke fitted kitchen comprising a range of hand painted wall and base units, cupboards and drawers, deep granite worktops with matching up-stand, inset Belfast sink unit with mixer tap. Quality integrated appliances include "sub-zero" fridge and freezer along with matching "sub-zero" wine cooler, dishwasher. The focal point of this kitchen being the "Lacornue" French cooker with gas hob and extractor above (available for sale by separate negotiation). An impressive central island with matching granite worktops, inset sink and mixer tap, storage beneath and overhang creating breakfast bar, high vaulted ceiling with ceiling lantern allowing light to flood in. Aluminium framed sliders to rear leading out to generous patio and private garden beyond. There is ample space for large dining table and chairs and the space flows into :-
LIVING AREA - 4.8m x 3.7m (15'8" x 12'1")
With a comfortable sitting area just off the kitchen, double glazed window to front elevation, wood burning stove, LED ceiling lighting.
UTILITY - 2.5m x 2.2m (8'2" x 7'2")
Fitted wall and base units, laminate worktops, inset Belfast sink unit with mixer tap, space and plumbing for automatic washing machine and tumble dryer, a pair of wall mounted gas fired Worcester Bosch boilers.
GUEST W.C.
Suite comprising white low flush w.c., natural stone wash hand bowl basin surmounted upon oak top.
CINEMA ROOM - 3.5m x 4m (11'5" x 13'1")
A snug room decorated accordingly, fitted with black out blinds to rear window with projector to one side, ceiling spotlights.
LIVING ROOM - 9.7m x 8m (31'9" x 26'2") Narrowing to 3.3m (10'9")
A wonderful space, flooded with light having floor to ceiling windows to both front and rear elevation, revealing delightful unencumbered views over adjoining paddock and garden. Wood burning stove, in addition to vertical radiators, T.V. aerial, high vaulted ceiling with Velux windows, ladders up to a mezzanine level currently used as a study/library space.
LOUNGE - 8m x 3.4m (26'2" x 11'1")
Enjoying windows to three elevations, a pair of sliding doors leading out to a side patio and gardens, wood burning stove, T.V. aerial, fitted floor to ceiling storage to one side.
LOWER GROUND FLOOR
PRINCIPAL BEDROOM - 6.3m x 4.2m (20'8" x 13'9")
A generous double bedroom with a pair of windows to front elevation, radiator beneath, telephone point, a pair of oak sliding doors reveal :-
WALK-IN DRESSING ROOM - 4m x 2m (13'1" x 6'6")
With windows to rear elevation, LED ceiling spotlights, radiator.
EN-SUITE BATHROOM
Beautifully presented and equipped with a quality modern suite comprising large vanity wash basin with granite top, cupboard and drawers beneath, bath with tiled surround with matching floor tiles, walk-in shower cubicle, white low flush w.c., heated towel rail, ceiling spotlights, extractor fan.
BEDROOM TWO - 5.6m x 3.5m (18'4" x 11'5")
With window to rear elevation, radiator beneath, ceiling spotlights, T.V. aerial, telephone point.
EN-SUITE SHOWER
With natural stone Travertine wall and floor tiles, stylish white suite comprising white low flush w.c., vanity wash basin with drawer beneath, walk-in shower cubicle, chrome heated towel rail, ceiling spotlights, extractor fan.
BEDROOM THREE - 4.2m x 3.6m (13'9" x 11'9")
With a pair of windows to rear elevation, radiators beneath, built in double wardrobes, ceiling spotlights.
BEDROOM FOUR - 3.5m x 3.2m (11'5" x 10'5")
With window to front elevation, radiator beneath, ceiling spotlights.
HOUSE BATHROOM
An impressive suite comprising a large Acappella ceramic sink with elegant leg stands, free-standing roll top bath, matching white low flush w.c., tiled walls and floor covering, surround sound and in-built wall mounted T.V., ceiling spotlights, extractor fan.
BEDROOM FIVE / DRESSING ROOM - 4.2m x 3.5m (13'9" x 11'5")
With a pair of windows to front elevation, radiators beneath, T.V. aerial, ceiling spotlights.
TO THE OUTSIDE
Approached via Ingmanthorpe Hall this highly private dwelling is set behind electric gates, revealing a generous sweeping drive and large parking area to the front for multiple vehicles.
GARDENS
Enjoying established gardens to all three sides, to the front a large area of level lawn with low stone wall to perimeter revealing open views over adjoining paddock land, mature trees and established hedging. Steps lead up to an impressive patio area with a fantastic pergola and stunning mature Wisteria, a number of designated seating areas for outdoor entertaining and to make the most of the views on offer.
SUMMER HOUSE - 3.8m x 2.3m (12'5" x 7'6")
With light and power laid on, double doors to front leading to a broad patio that sweeps down the side to the rear and extends across the full extent of the property with stone pillars, pergola above with mature Wisteria to rival that to the front, decorative raised flower borders.
REAR GARDEN
A particular feature of this home being the large private level lawn with established hedging to the perimeter and a skilfully crafted and beautifully maintained maze to the centre of the garden. Superb outdoor dining area to the rear of the kitchen. Log store and access to small woodland area.
COUNCIL TAX
Band G (from internet enquiry).
UTILITIES
We understand mains gas, water and electricity are connected, along with Septic tank to the Ingmanthorpe Estate.
SERVICE CHARGE
£350 per quarter covering septic tank and maintenance of communal areas.
Important information
This is a Freehold property.
This Council Tax band for this property G
Property Ref: 845_767499
Similar Properties
4 Bedroom Detached House | £1,395,000
A unique opportunity to acquire this deceptively spacious four bedroom detached family home set amidst private and estab...
Boston Spa, Holgate Lane, LS23
5 Bedroom Detached House | £1,395,000
Dovetails is a superb five bedroom family home of generous proportion revealing beautifully presented and well thought o...
Wetherby, Wentworth Street, LS22
6 Bedroom Detached House | £1,250,000
A stunning, modern, detached house, built to the 'Otley Style', providing superb family accommodation arranged over thre...
Linton, Northgate Lane, Wetherby, LS22
5 Bedroom Detached House | Guide Price £1,750,000
A stunning five bedroom, five bathroom, stone built detached house set in private landscaped garden grounds in the heart...
Linton, Northgate Lane, Wetherby, West Yorkshire, LS22
6 Bedroom Detached House | £2,395,000
A magnificent six bedroom, four luxury bathroom, stone built detached house set in wonderfully private and established g...
How much is your home worth?
Use our short form to request a valuation of your property.
Request a Valuation

