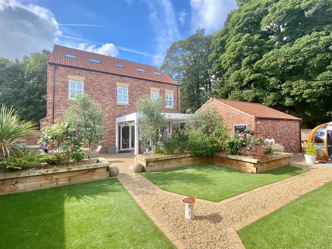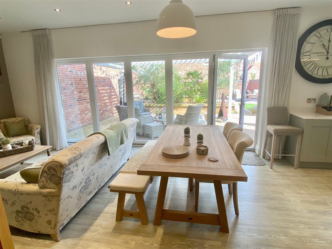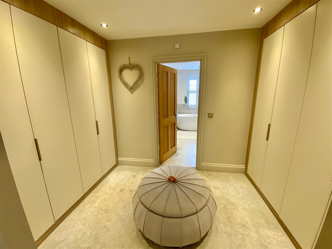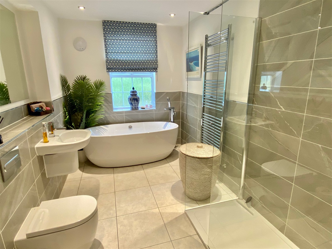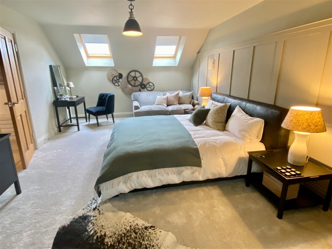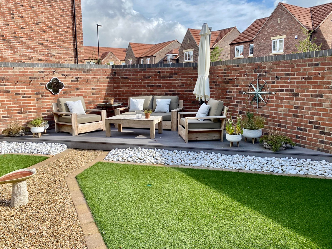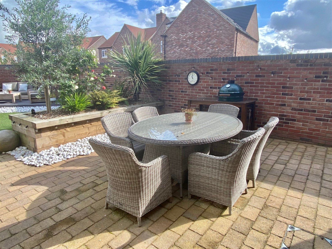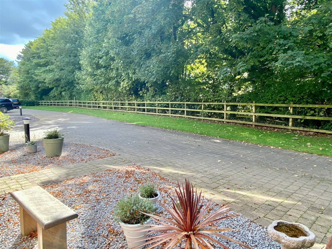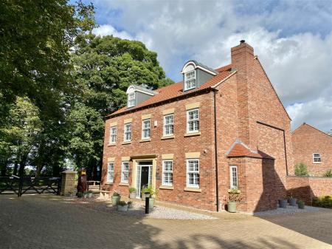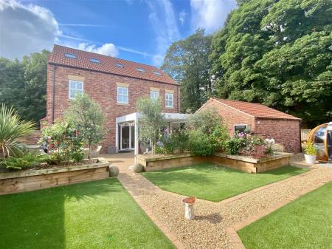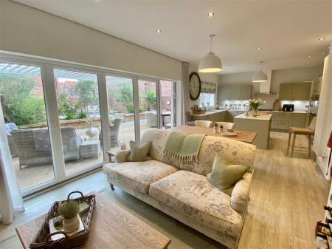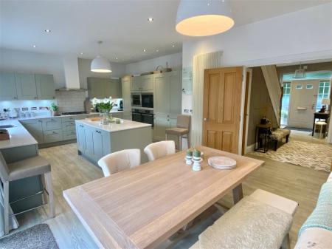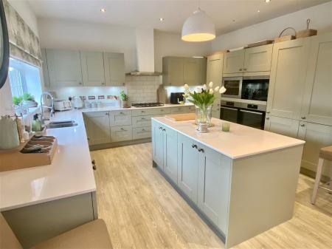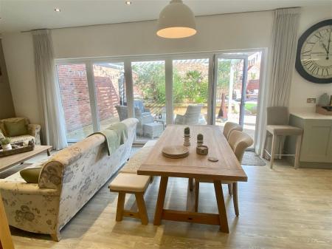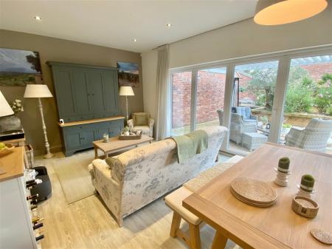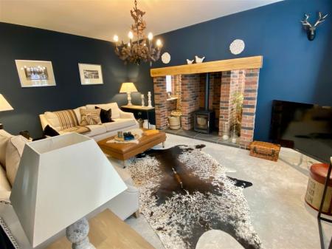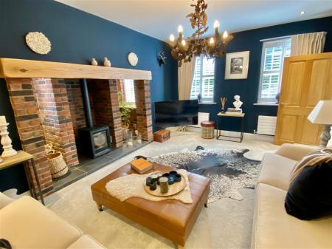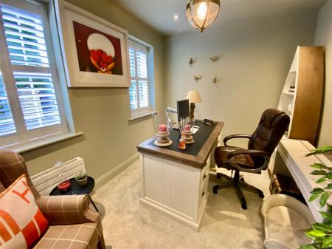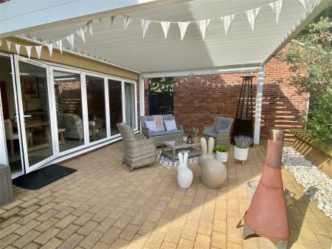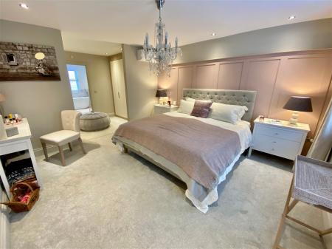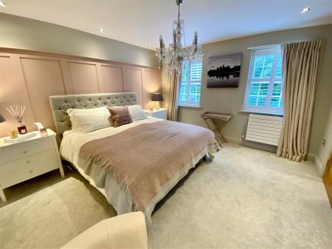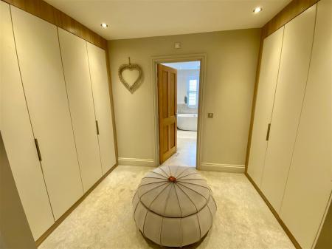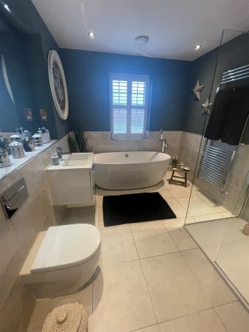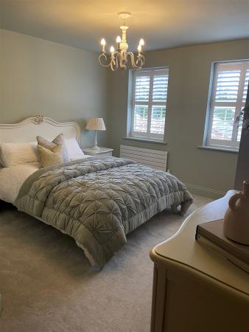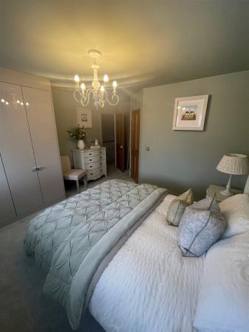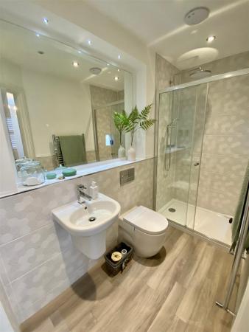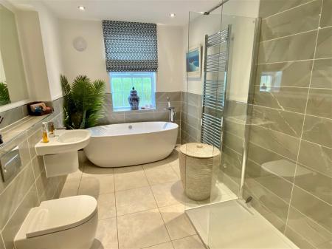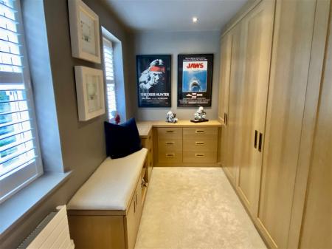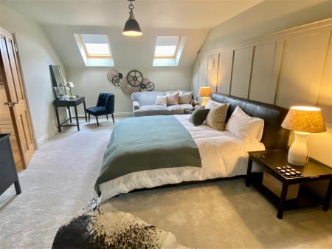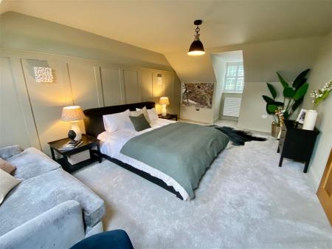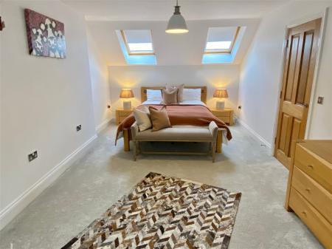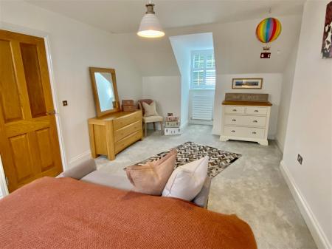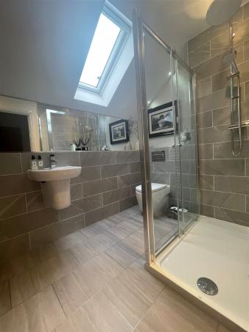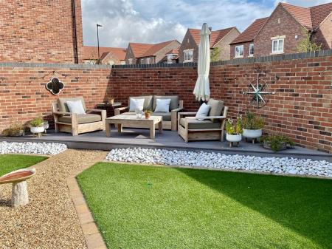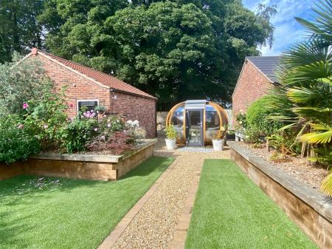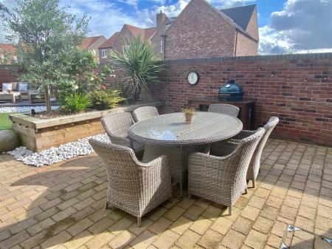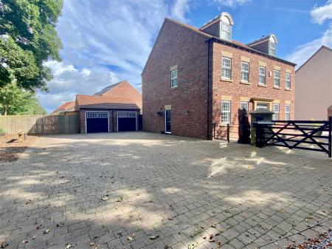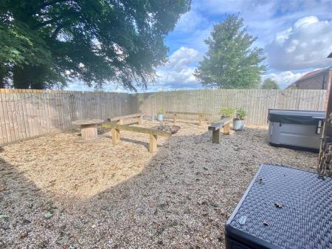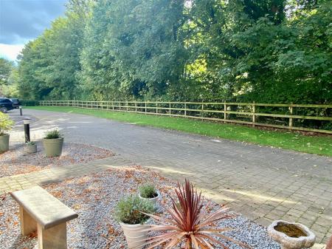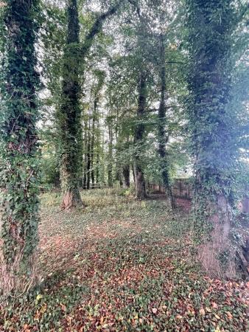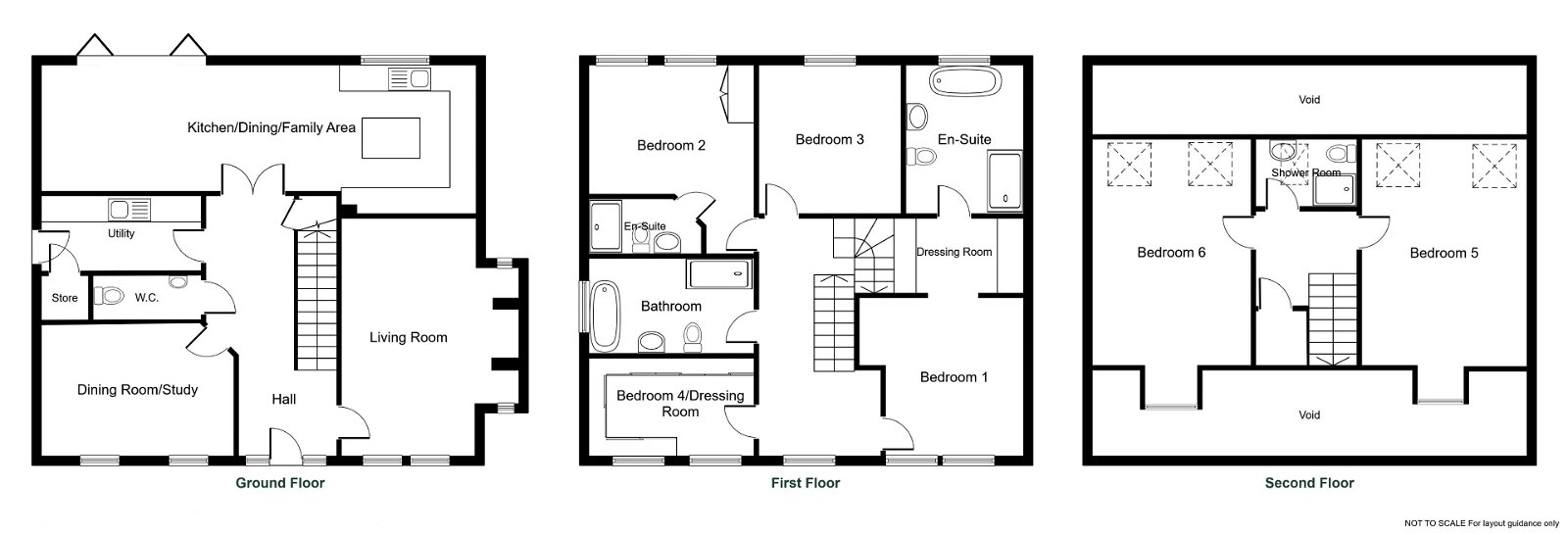- Situated on the edge of the development, fronting Spofforth Hill
- Living room with feature Inglenook fireplace
- Dining Room / Study
- Impressive open-plan living / kitchen / diner with bi-fold doors
- Double glazed windows with shutters
- Impressive master bedroom with en-suite / dressing room and bathroom
- Separate house bathroom and shower room to the second floor
- Six bedrooms in all.
- Excellent private parking together with double garage with electric doors
- Splendid gardens
6 Bedroom Detached House for sale in Wetherby
A stunning, modern, detached house, built to the 'Otley Style', providing superb family accommodation arranged over three floors, together with landscaped gardens and additional woodland area in all approximately 0.4 of an acre.
WETHERBY
Wetherby is a West Yorkshire market town located on the banks of the River Wharfe and lies almost equidistant from Leeds, Harrogate and York. Local amenities include a range of shops, schooling, sporting amenities including indoor heated swimming pool, 18 hole golf course, tennis, squash, rugby, cricket and football teams. Commuting to major Yorkshire commercial centres is via a good local road network with the A1 by pass and M1/A1 link south of Aberford.
DIRECTIONS
Proceeding out of Wetherby Town Centre along Westgate, up Spofforth Hill, turn right onto Ingbarrow Gate. At the T-Junction turn left into Wentworth Street and follow the road round to the left and to the very end of the street where 'Bushtops' is the corner house on the right hand side.
THE PROPERTY
A beautifully proportioned and well balanced family property enhanced by delightfully landscaped gardens to side and rear with gated courtyard parking for several vehicles, double garage and woodland area, in all approximately 0.4 of an acre. Benefitting from gas fired central heating, double glazed windows with individual shutters, the accommodation in further detail comprises :-
GROUND FLOOR
RECEPTION HALL - 5.97m x 3.05m (19'7" x 10'0") (overall)
Coming through entrance door, side window, with blinds, staircase to first floor, understairs storage cupboard, radiator.
CLOAKROOM
Part-tiled walls and white suite comprising vanity wash basin, low level w.c., radiator, extractor fan.
LIVING ROOM - 5.21m x 3.66m (17'1" x 12'0")
Featuring an Inglenook fireplace with wood burning stove and heavy beamed mantle, double glazed windows and shutters, two radiators, recess ceiling lighting.
DINING ROOM / STUDY - 3.66m x 2.77m (12'0" x 9'1")
Two double glazed windows with shutters, radiator, recess ceiling lighting.
SUPERB OPEN PLAN LIVING / DINING / KITCHEN - 9.91m x 4.27m (32'6" x 14'0") (narrowing to 11"9)
A light and spacious room with comprehensively equipped kitchen comprising excellent range of shaker style wall and base units including cupboards and drawers, quartz work surfaces with matching upstand, inset one and a half bowl sink unit with waste disposal unit and mixer taps, integrated AEG appliances including double oven, microwave, wine cooler, five ring gas hob with extractor hood above, tall fridge and separate fridge, dishwasher. Central island with matching work surfaces and base units, two vertical radiators, double glazed window and five bi-fold doors opening out onto a fabulous landscaped garden and pergola, ideal for extending outdoor entertaining and dining. LED ceiling lighting.
UTILITY ROOM - 2.87m x 1.73m (9'5" x 5'8")
Matching range of shaker style wall and base cupboards with worktops and up-stands, stainless steel sink unit and mixer tap, plumbing for automatic washing machine, radiator, side entrance door, cupboard housing 'ideal' gas fired central heating boiler.
WALK-IN CLOAKS CUPBOARD
FIRST FLOOR
SPACIOUS LANDING AREA
With double glazed window to front with shutters, radiator, LED ceiling lighting.
PRINCIPAL BEDROOM - 4.06m x 3.76m (13'4" x 12'4")
Two double glazed shuttered windows to front, radiator, LED ceiling lighting, air conditioning unit, decorative feature panelling to one wall.
EN-SUITE DRESSING ROOM - 3.71m x 1.98m (12'2" x 6'6")
Including two banks of fitted wardrobes by Hammonds.
EN SUITE BATHROOM - 3.43m x 2.46m (11'3" x 8'1")
Having four piece white suite from the Roca range comprising shaped bath, vanity wash basin, low flush w.c., walk-in shower, part-tiled walls, chrome heated towel rail. LED lighting, shaver socket, double glazed window with shutters.
BEDROOM TWO - 4.6m x 3.71m (15'1" x 12'2") (overall)
With two double glazed windows to rear with shutters, radiator, fitted wardrobes by Hammonds.
EN-SUITE SHOWER ROOM - 2.64m x 1.17m (8'8" x 3'10")
White suite comprising walk-in shower with tiled walls, low flush w.c., half pedestal wash basin, chrome heated towel rail, LED lighting, extractor fan.
BEDROOM THREE - 3.4m x 3.25m (11'2" x 10'8")
Double glazed window with shutters to rear, radiator, LED lighting.
BEDROOM FOUR / DRESSING ROOM
Range of fitted wardrobes with matching draws, laundry bin, radiator, two double glazed window to front with shutters, LED lighting.
FAMILY BATHROOM - 3.68m x 2.13m (12'1" x 7'0")
Half-tiled walls with four piece white suite comprising shaped bath, half pedastel wash basin, low flush w.c., walk-in shower, LED lighting, chrome heated towel rail.
SECOND FLOOR
LANDING
Radiator.
AIRING CUPBOARD
With hot water tank.
BEDROOM FIVE - 5.99m x 3.76m (19'8" x 12'4") (plus recess)
Double glazed window to front with shutters, two further velux windows with blinds, radiator.
BEDROOM SIX - 5.94m x 3.43m (19'6" x 11'3") (plus recess)
Double glazed window to front with shutters, two velux with windows with blinds, radiator.
SHOWER ROOM - 2.54m x 1.98m (8'4" x 6'6")
Half tiled walls and white suite comprising walk-in shower, low flush w.c., half pedestal wash basin, chrome heated towel rail, shaver socket, velux window, LED lighting.
TO THE OUTSIDE
The property occupies arguably one of the best positions on this development and benefits from a larger than average plot, approximately 0.4 of an acre, including formal landscape gardens, extensive private parking for several vehicles and a small woodland area.
An electrically operated pair of timber gates opens into the courtyard area and in turn leads to :-
DOUBLE GARAGE - 6.1m x 5.84m (20'0" x 19'2")
Having twin up-and-over electric doors, light and power laid on, personnel side door.
GARDENS
To the side of the garage there is a gravelled area with a fire-pit and seating.
The rear garden is an absolute delight with a pergola providing a covered seating area and shade when required, raised flower beds divide the garden into sections with a further raised decking area, artificial lawn and gravel paths compliment this walled garden which also includes a luxury garden pod and hot tub, both of which are available by separate negotiation.
COUNCIL TAX
Band G (from internet enquiry)
GENERAL INFORMATION
We understand there is a service/ maintenance charge of approx. £86.88 paid six monthly (Jan & July) to RMG for upkeep and maintenance of communal grass areas.
Important information
This is a Freehold property.
This Council Tax band for this property G
Property Ref: 845_674464
Similar Properties
Congreve Way, Bardsey, Leeds, LS17
4 Bedroom Detached House | £1,180,000
A stunning new build home under construction to exacting standards with spacious contemporary living space of approximat...
Wetherby, Woodland Close, LS22
6 Bedroom Detached House | £1,175,000
Occupying an exclusive plot on Spofforth Hill accessed by a private driveway tucked away from the rest of this modern de...
St Edwards Wood, Clifford, Wetherby, LS23
5 Bedroom Detached House | £1,175,000
A stunning five bedroom, four bathroom detached house providing exceptional family accommodation, beautifully decorated...
4 Bedroom Detached House | £1,395,000
A unique opportunity to acquire this deceptively spacious four bedroom detached family home set amidst private and estab...
Boston Spa, Holgate Lane, LS23
5 Bedroom Detached House | £1,395,000
Dovetails is a superb five bedroom family home of generous proportion revealing beautifully presented and well thought o...
5 Bedroom Detached House | Guide Price £1,495,000
The Pool House is a sensational 5 bedroom, 3 bathroom family home of generous proportion with three light and spacious r...
How much is your home worth?
Use our short form to request a valuation of your property.
Request a Valuation


