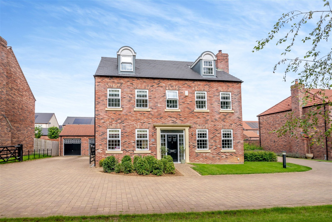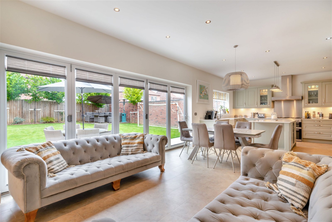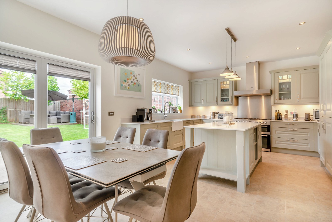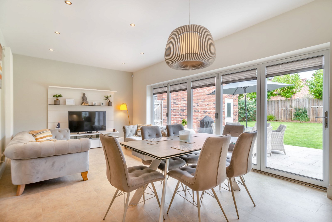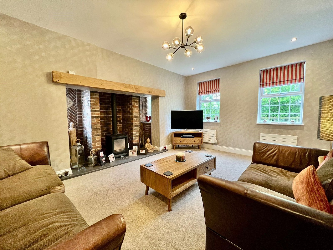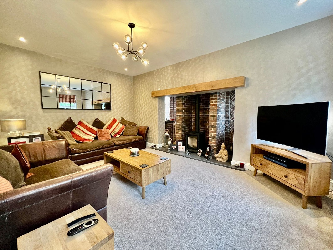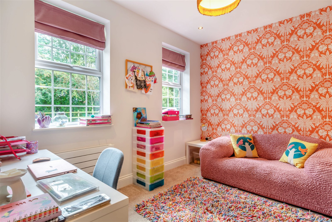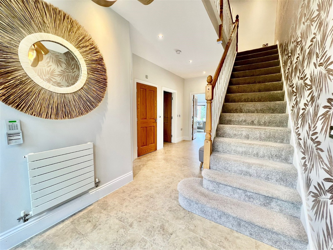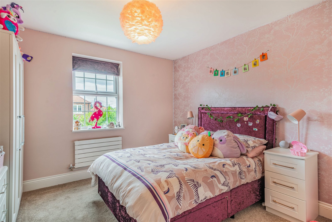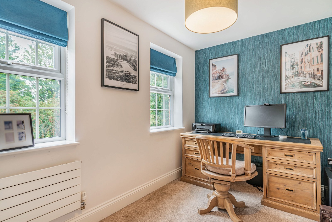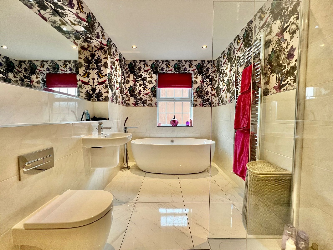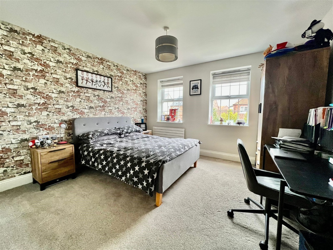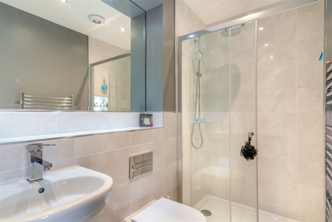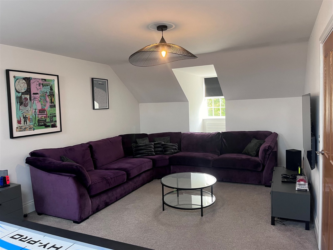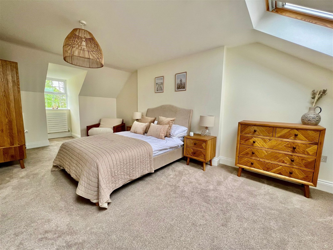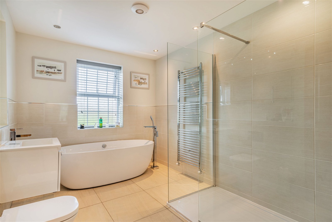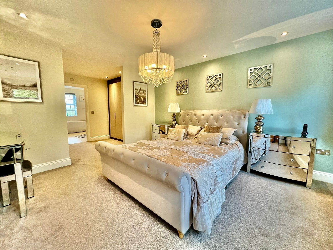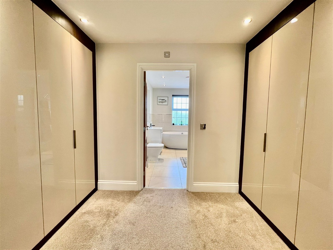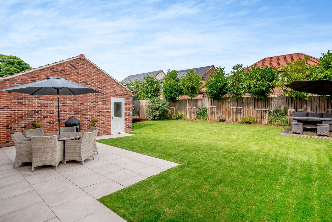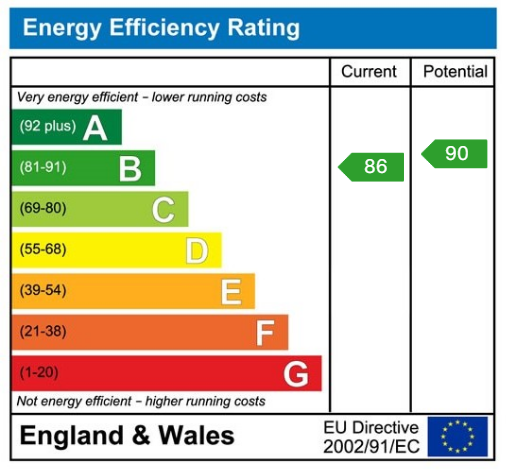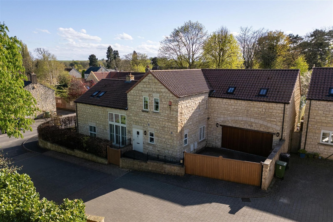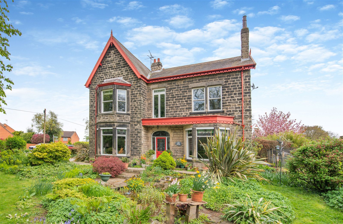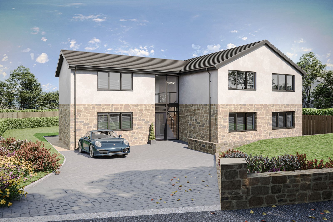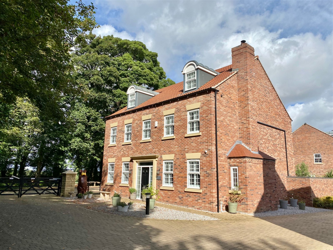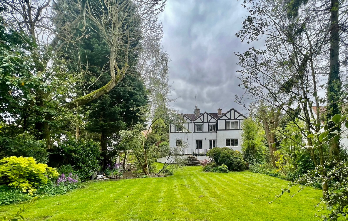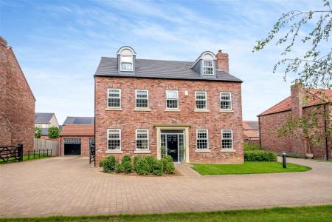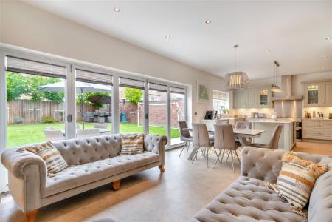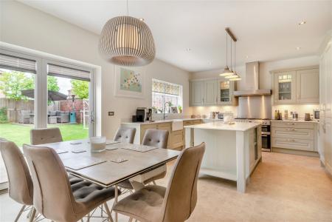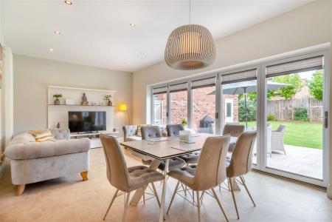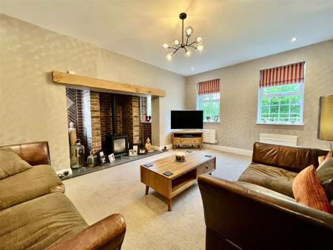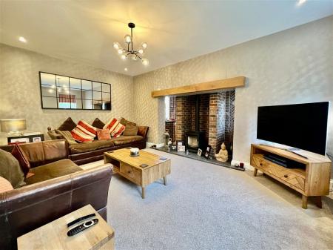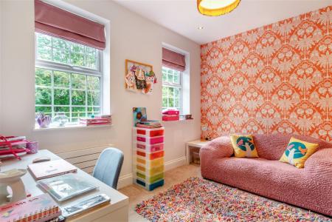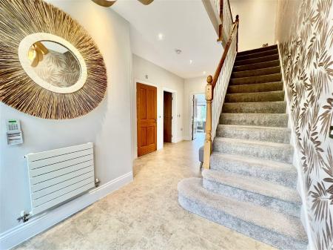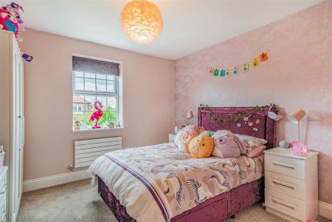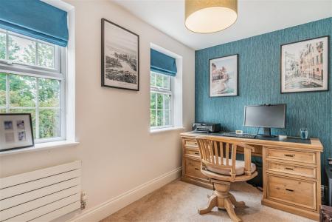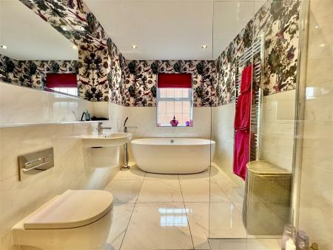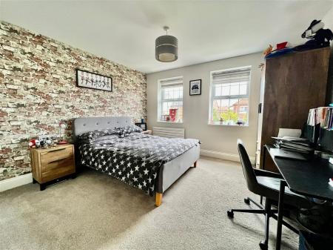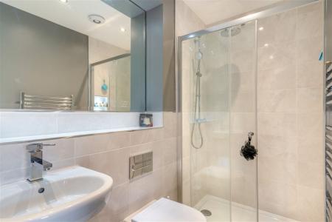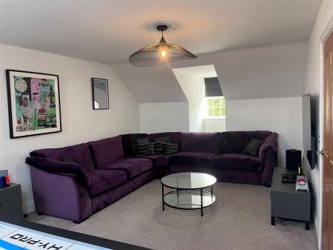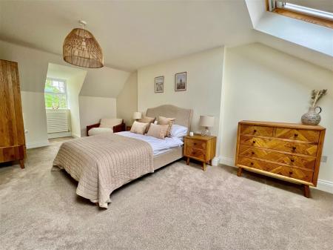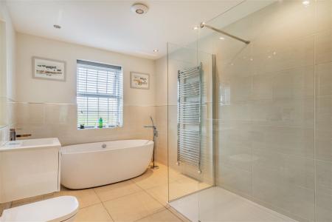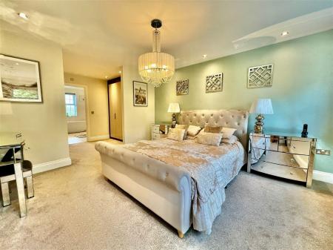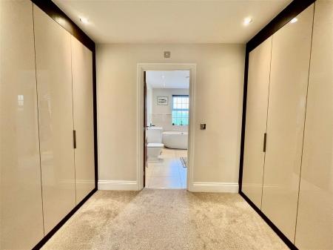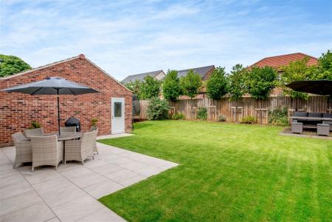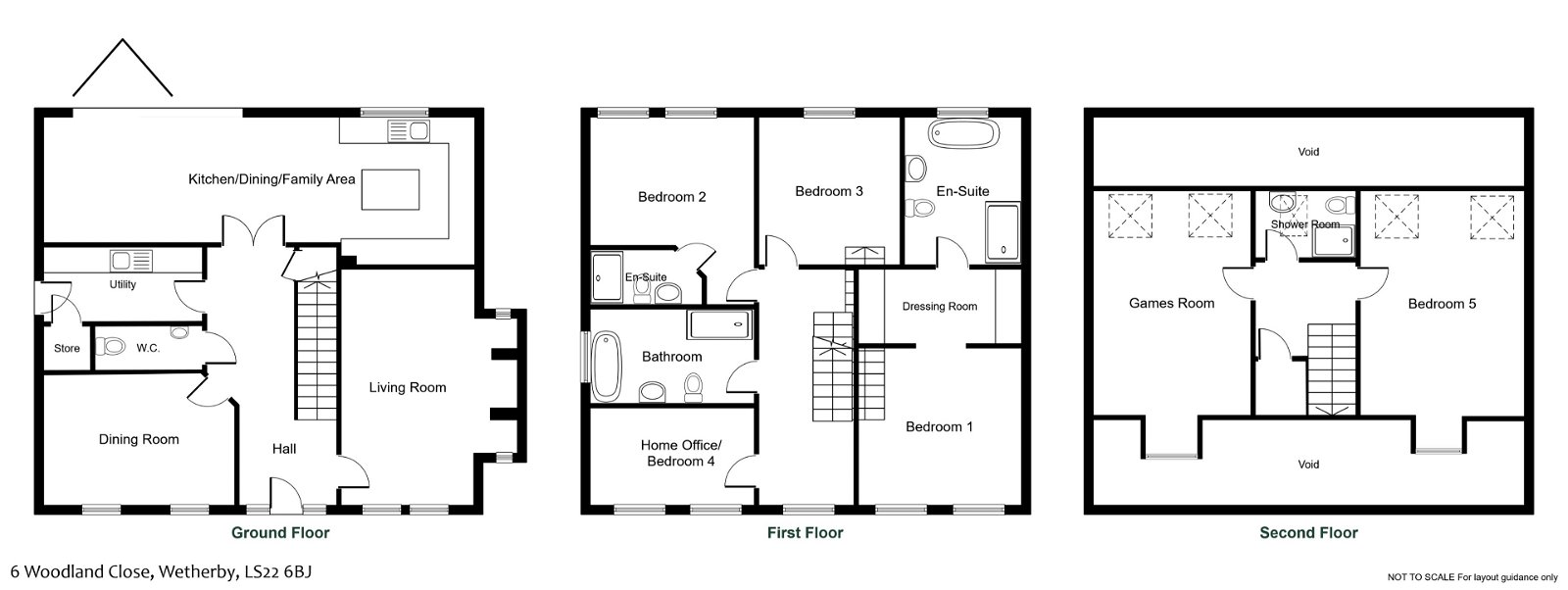- Six bedroom superb family home
- Principal bedroom having dressing area and luxury en-suite bathroom
- House bathroom and further shower room on the second floor
- Impressive open plan living/kitchen diner
- Two reception rooms
- Eye-catching Inglenook fireplace to lounge
- Gated driveway
- Detached double garage
- Private position on exclusive development
- Private rear gardens
6 Bedroom Detached House for sale in Wetherby
Occupying an exclusive plot on Spofforth Hill accessed by a private driveway tucked away from the rest of this modern development The "Otley" could be described as the perfect family home. Revealing exceptionally well balanced and spacious living accommodation arranged over three floors, boasting a superb open plan living, kitchen / diner with bi-fold doors straight out onto private rear garden.
WETHERBY
Wetherby is a West Yorkshire market town located on the banks of the River Wharfe and lies almost equidistant from Leeds, Harrogate and York. Local amenities include a range of shops, schooling, sporting amenities including indoor heated swimming pool, 18 hole golf course, tennis, squash, rugby, cricket and football teams. Commuting to major Yorkshire commercial centres is via a good local road network with the A1 by pass and M1/A1 link south of Aberford.
DIRECTIONS
Proceeding out of Wetherby town centre along Westgate up Spofforth Hill before turning right into Ingbarrow Gate. Left onto Barrow Way follow the road around to the left and the property is on the right hand side.
THE PROPERTY
Built by the well renowned Bellway Homes "The Otley" offers exceptionally well-balanced and spacious living accommodation, skilfully arranged over three floors. The accommodation which extends to approximately 2900 sq ft excluding garage. Beautifully presented and tastefully decorated throughout and in further detail giving appoximate room dimensions comprises :-
GROUND FLOOR
ENTRANCE HALL
An impressive entrance hall accessed via composite front door with obscure glazing to side and above, staircase to first floor with practical understairs storage cupboard, attractive floor tiles that flow throughout a large portion of the ground floor accommodation.
DOWNSTAIRS W.C.
A stylish white suite comprising low flush w.c., vanity wash basin, part tiled walls, extractor fan.
LOUNGE - 5.2m x 3.7m (17'0" x 12'1")
A well-balanced room with two double glazed windows to front elevation, eye-catching Inglenook fireplace exclusive to the "Otley" design, with attractive brick inset, wood burning stove surmounted upon a slate hearth and impressive heavy oak mantle above. T.V. aerial, LED ceiling spotlights.
PLAYROOM - 3.6m x 2.7m (11'9" x 8'10")
With a pair of windows to front elevation, double radiator, LED ceiling spotlights.
UTILITY - 2.8m x 1.7m (9'2" x 5'6")
With side door to driveway and garage. Fitted Shaker style wall and base units, laminate worktop with matching up-stand, inset sink unit and mixer tap, space and plumbing beneath for automatic washing machine and tumble dryer, wall mounted boiler. Useful cloaks cupboard.
SUPERB OPEN PLAN LIVING KITCHEN/DINER - 9.9m x 4.4m (32'5" x 14'5") overall
A comprehensively equipped kitchen area comprising a bespoke hand painted range of Shaker style wall and base units with glass display cabinets, Quartz work surfaces with matching up-stand, inset ceramic sink unit with mixer tap, integrated dishwasher beneath. Range cooker with 5 ring gas hob and griddle, extractor hood above, full height fridge and separate freezer, large central island with matching work surfaces and base units. Tiled floor covering that flows seamlessly through into adjacent dining area with ample space for dining table and chairs, beyond which is a comfortable sitting area. A pair of vertical radiators, LED ceiling spotlights, impressive 5-leaf bi-folding doors leading out to rear garden.
FIRST FLOOR
LANDING AREA
With window to front elevation, radiator beneath, staircase to second floor.
PRINCIPAL BEDROOM - 6.1m x 3.7m (20'0" x 12'1")
An impressive bedroom suite with fitted "his & her's" wardrobes and dressing area, a pair of windows to front elevation, double radiator, internal doorway leading to :-
LUXURY EN-SUITE BATHROOM
An attractive modern white suite comprising free-standing bath, vanity wash basin, low flush w.c., with concealed cistern, a most generous walk-in shower cubicle, attractive wall and floor tiles, chrome ladder effect heated towel rail, extractor fan, window to rear.
BEDROOM TWO - 5m x 3.7m (16'4" x 12'1") overall
With a pair of windows to rear elevation, radiator beneath, internal door leading to :-
EN-SUITE
A modern white suite comprising low flush w.c., with concealed cistern, half pedestal wash basin, walk-in shower cubicle, part tiled walls and floor covering, chrome heated towel rail, LED ceiling spotlights, extractor fan.
BEDROOM THREE - 3.4m x 3.3m (11'1" x 10'9")
With window to rear elevation, radiator beneath.
HOUSE BATHROOM
An impressive bathroom suite comprising modern range of Rocca vanitory ware comprising low flush w.c., concealed cistern, half pedestal wash basin, free-standing bath, large double shower cubicle, part tiled walls and attractive floor tiles, chrome ladder effect heated towel rail, window to side elevation, LED ceiling spotlights, extractor fan.
HOME OFFICE - 3.7m x 2.2m (12'1" x 7'2")
With a pair of windows to front elevation, radiator beneath.
SECOND FLOOR
GAMES ROOM - 6m x 3.7m (19'8" x 12'1")
This spacious and versatile room is currently used as a games room with a pair of Velux windows to rear and walk-in dormer window to front elevation with double radiator., T.V. aerial.
BEDROOM FIVE - 6m x 3.2m (19'8" x 10'5")
With a pair of Velux windows to rear elevation, window to front with double radiator beneath.
GUEST SHOWER ROOM
An attractive white suite comprising low flush w.c, with half pedestal wash hand basin, walk-in shower cubicle, part tiled walls and attractive floor tiles, chrome ladder effect heated towel rail, Velux window, ceiling spotlights, extractor fan.
TO THE OUTSIDE
Occupying a choice position on this highly sought after development with private gated driveway to side providing ample space for multiple vehicles and serving access to :-
DETACHED DOUBLE GARAGE - 6.1m x 6m (20'0" x 19'8")
A generous double garage with a pair of manual up and over garage doors, light and power laid on, overhead storage, personnel door to rear leading out to garden.
GARDENS
A neat shaped front lawn with an array of planted bushes and shrubs, situated on the edge of the development enjoying established and mature trees to the front. The rear garden which is generous in size and enclosed with part wall and fenced perimeter with tall Laurel trees affording additional privacy and screening. There is a generous porcelain flagged patio with direct access off the kitchen diner and further raised decked area in the far corner ideally placed to catch the sun. Outside lighting, outside water.
COUNCIL TAX
Band G (from internet enquiry)
Important information
This is a Freehold property.
This Council Tax band for this property G
Property Ref: 845_285664
Similar Properties
St Edwards Wood, Clifford, Wetherby, LS23
5 Bedroom Detached House | £1,175,000
A stunning five bedroom, four bathroom detached house providing exceptional family accommodation, beautifully decorated...
Spofforth Hill, Wetherby, West Yorkshire, LS22 6SE
5 Bedroom Detached House | Offers Over £1,150,000
Built at the turn of the 20th century "The Grey House" is an impressive 5 bedroom detached family residence boasting a w...
5 Bedroom Detached House | Offers Over £999,950
An impressive and most unique property, skilfully arranged over two floors providing versatile accommodation with the be...
Congreve Way, Bardsey, Leeds, LS17
4 Bedroom Detached House | £1,180,000
A stunning new build home under construction to exacting standards with spacious contemporary living space of approximat...
Wetherby, Wentworth Street, LS22
6 Bedroom Detached House | £1,250,000
A stunning, modern, detached house, built to the 'Otley Style', providing superb family accommodation arranged over thre...
4 Bedroom Detached House | £1,395,000
A unique opportunity to acquire this deceptively spacious four bedroom detached family home set amidst private and estab...
How much is your home worth?
Use our short form to request a valuation of your property.
Request a Valuation

